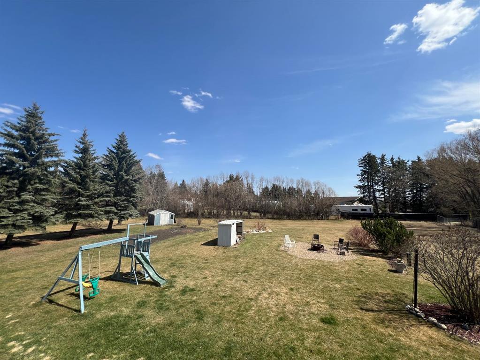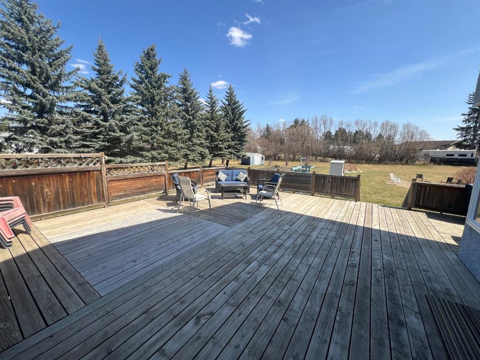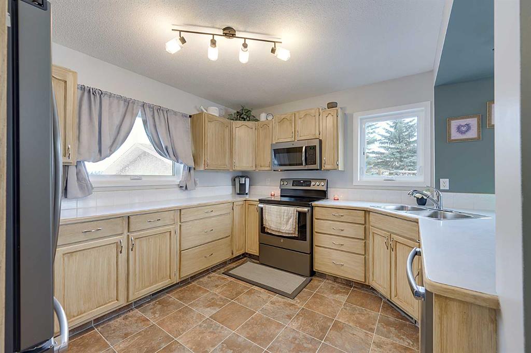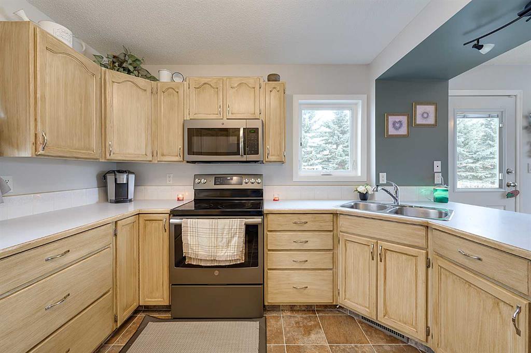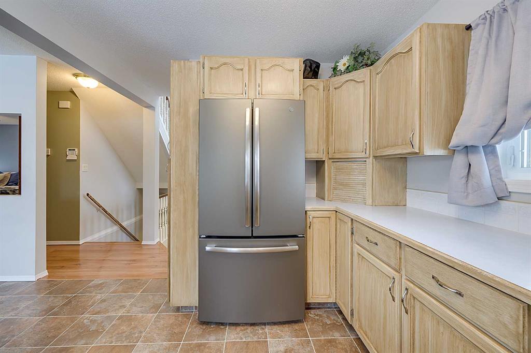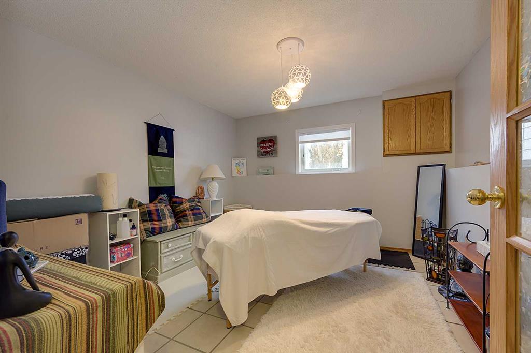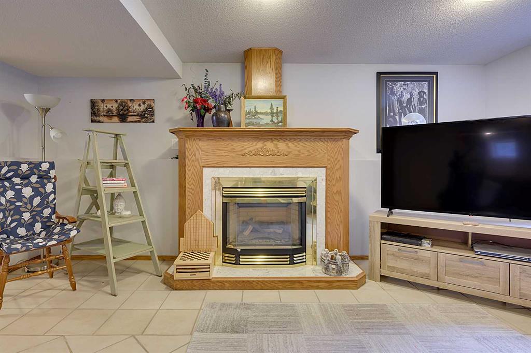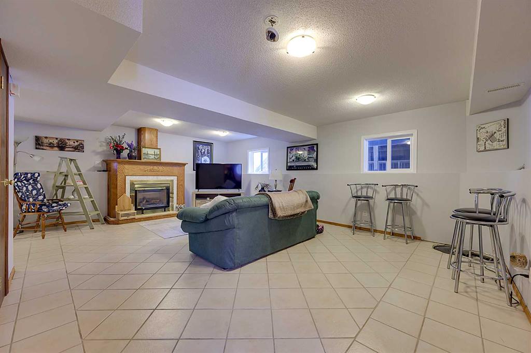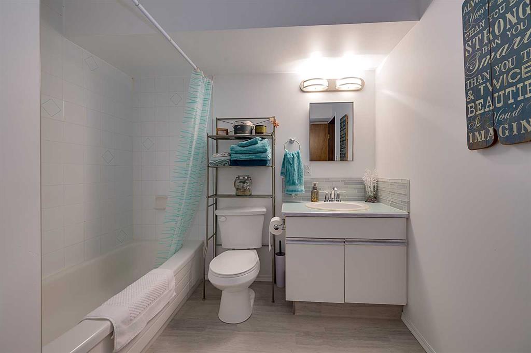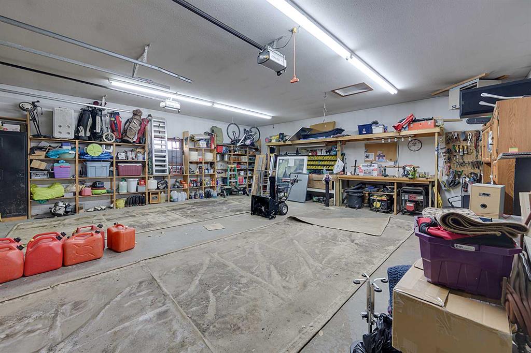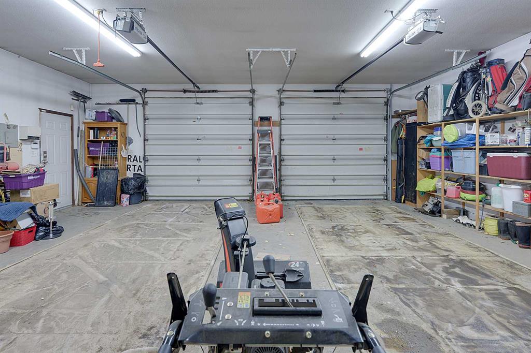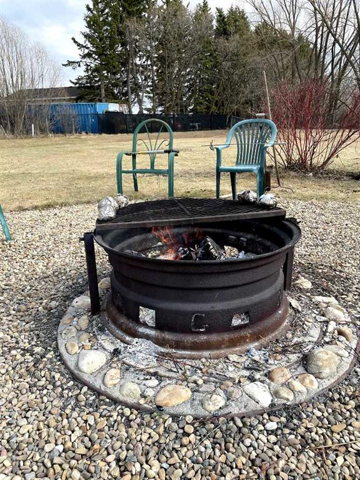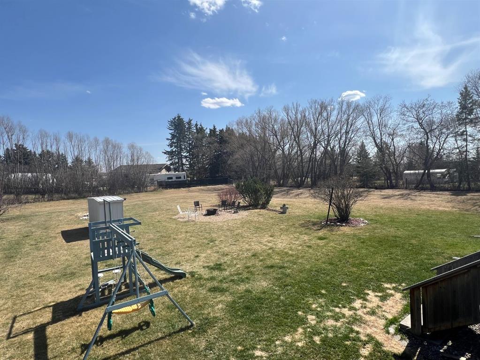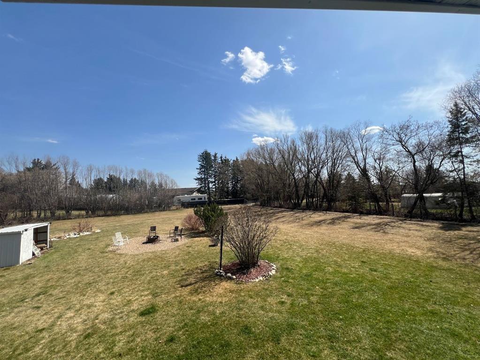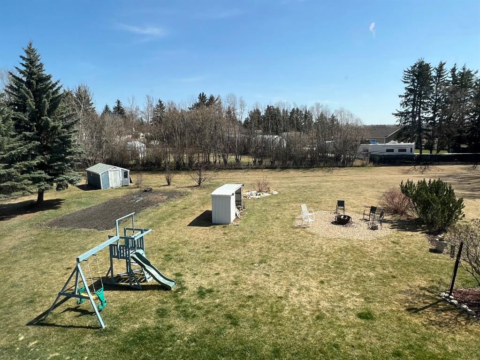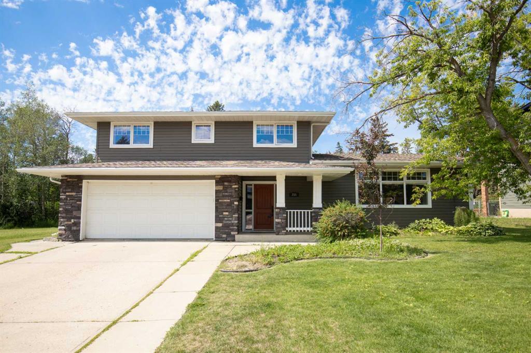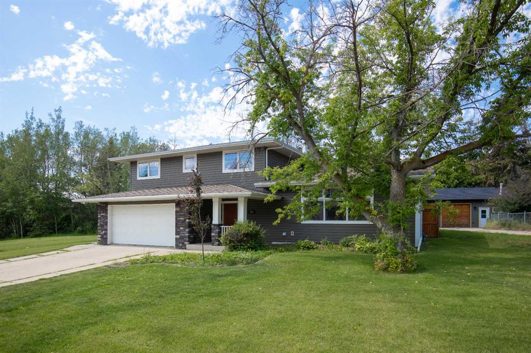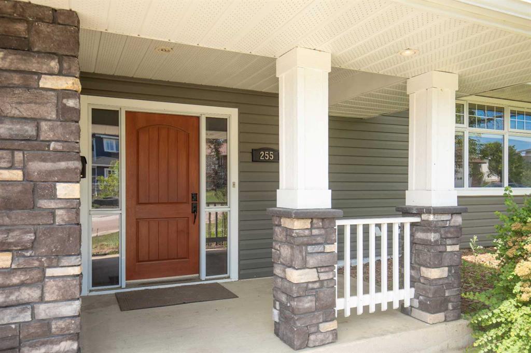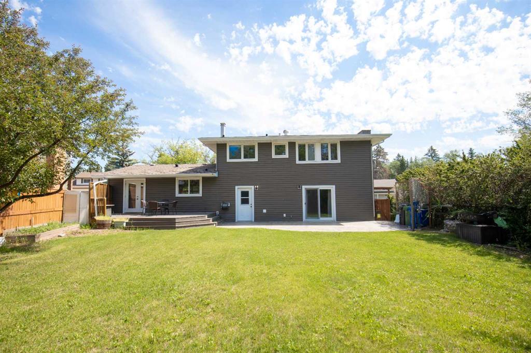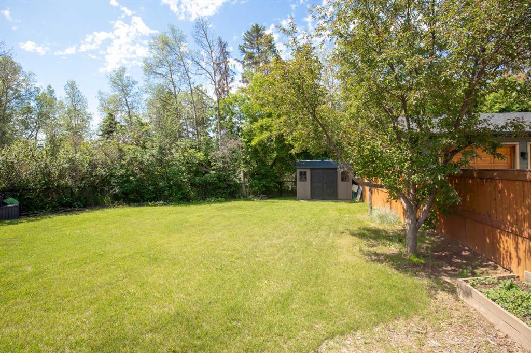$ 719,900
5
BEDROOMS
3 + 0
BATHROOMS
1,832
SQUARE FEET
1992
YEAR BUILT
This fully developed 2 story is situated on 1.61 acres in a flat private setting less than 3 minutes north of Red Deer. This home is fully developed with 5 bedrooms & 3 bathrooms. A 28x28 oversized, heated garage. The home has been well maintained over the years and shows great. All windows replaced in 2021/2022, Asphalt driveway, Shingles replaced in 2015, Newer pumps in both the well and septic. Huge deck, fire pit area, several fruit trees and the property is mostly cross fenced. Great value for an acreage on pavement close to town. Directions: 1 mile north on Taylor Drive past HWY 11A on C&E Trail, on east side.
| COMMUNITY | |
| PROPERTY TYPE | Detached |
| BUILDING TYPE | House |
| STYLE | 2 Storey, Acreage with Residence |
| YEAR BUILT | 1992 |
| SQUARE FOOTAGE | 1,832 |
| BEDROOMS | 5 |
| BATHROOMS | 3.00 |
| BASEMENT | Finished, Full |
| AMENITIES | |
| APPLIANCES | Dishwasher, Dryer, Electric Stove, Refrigerator, Washer |
| COOLING | None |
| FIREPLACE | Basement, Gas |
| FLOORING | Carpet, Linoleum |
| HEATING | In Floor, Forced Air, Natural Gas |
| LAUNDRY | Upper Level |
| LOT FEATURES | Fruit Trees/Shrub(s), Garden |
| PARKING | Double Garage Detached |
| RESTRICTIONS | None Known |
| ROOF | Asphalt Shingle |
| TITLE | Fee Simple |
| BROKER | Royal Lepage Network Realty Corp. |
| ROOMS | DIMENSIONS (m) | LEVEL |
|---|---|---|
| 4pc Bathroom | 9`1" x 8`0" | Basement |
| Bedroom | 10`9" x 11`8" | Basement |
| Family Room | 22`11" x 24`0" | Basement |
| Office | 7`1" x 10`10" | Basement |
| Furnace/Utility Room | 8`8" x 11`8" | Basement |
| 3pc Bathroom | 5`11" x 12`2" | Main |
| Dining Room | 11`10" x 12`0" | Main |
| Foyer | 7`11" x 12`2" | Main |
| Kitchen | 10`8" x 12`0" | Main |
| Bedroom - Primary | 15`0" x 12`2" | Main |
| 4pc Bathroom | 7`2" x 11`8" | Upper |
| Bedroom | 11`9" x 11`8" | Upper |
| Bedroom | 10`0" x 11`8" | Upper |
| Bedroom | 12`11" x 10`0" | Upper |




