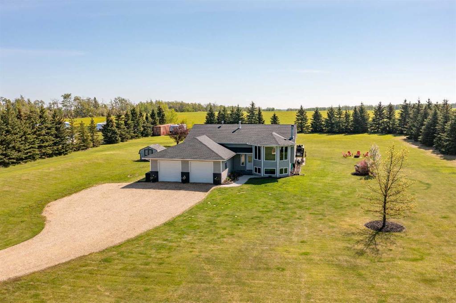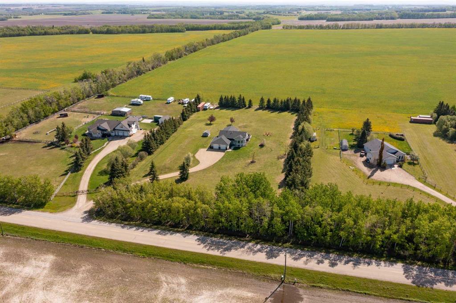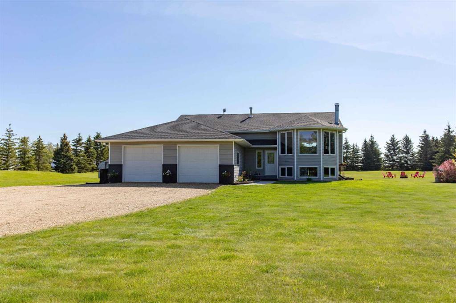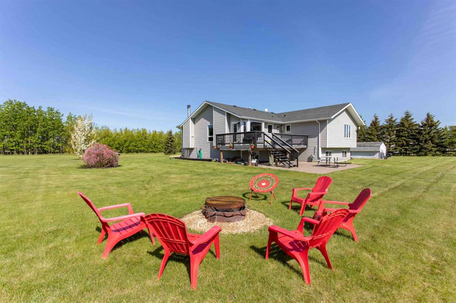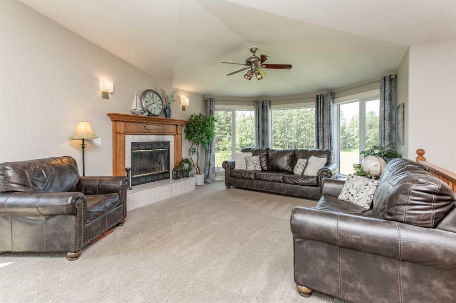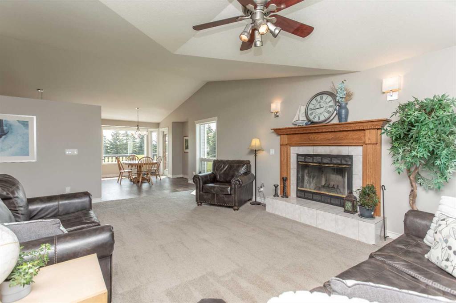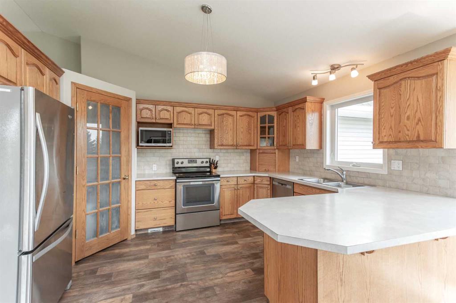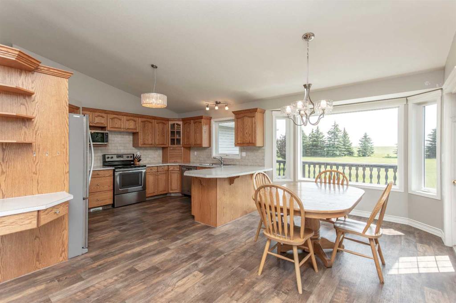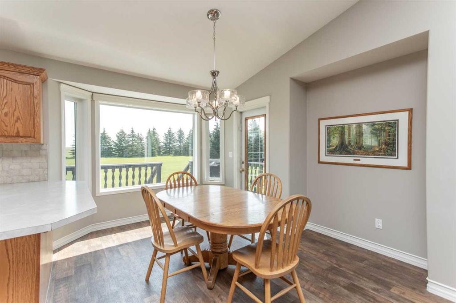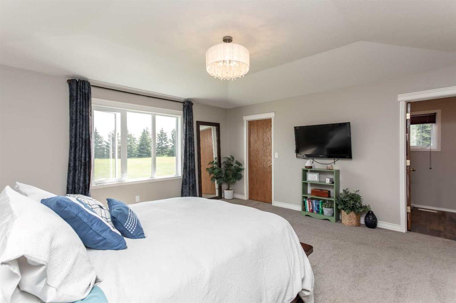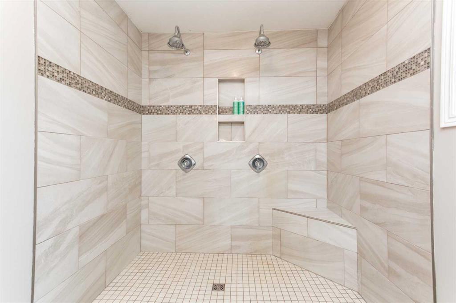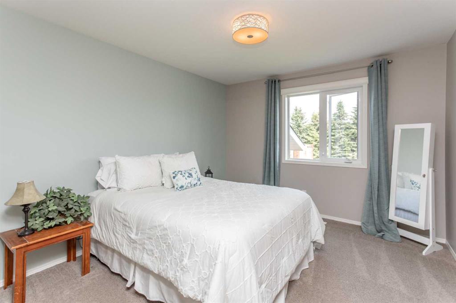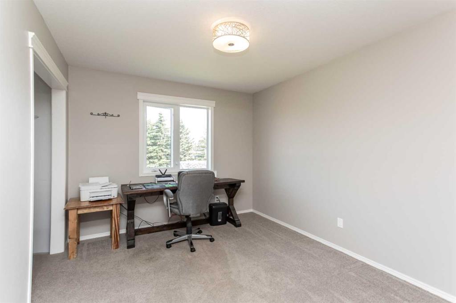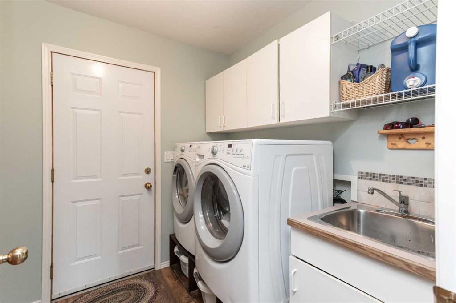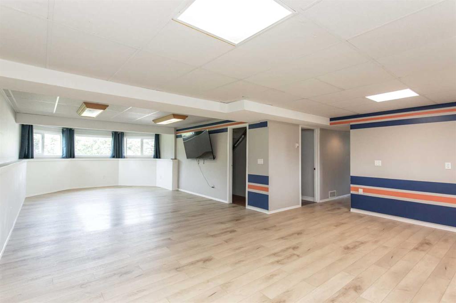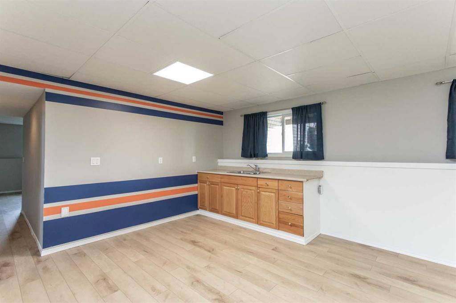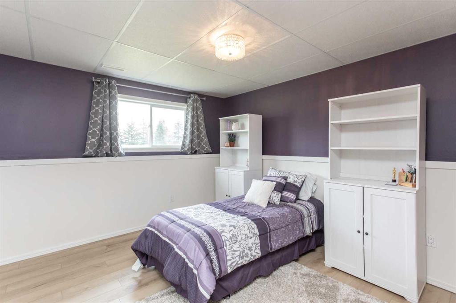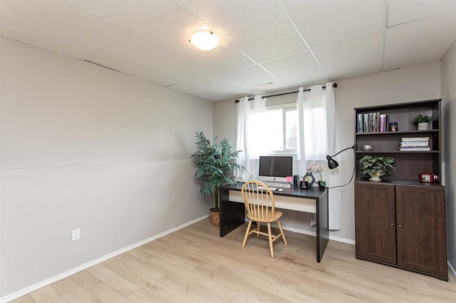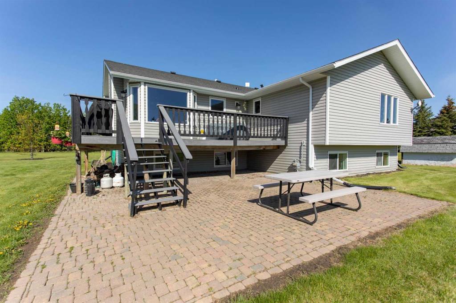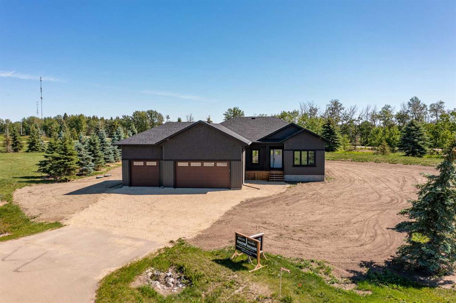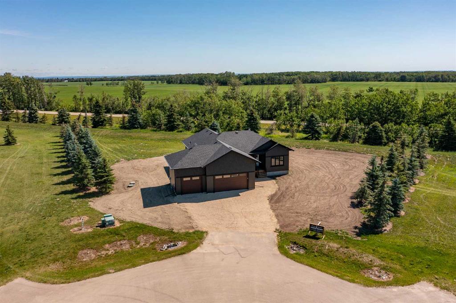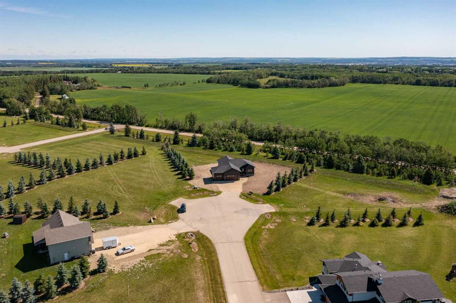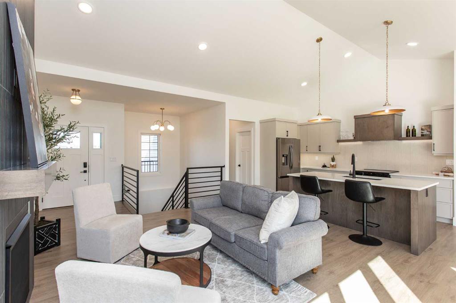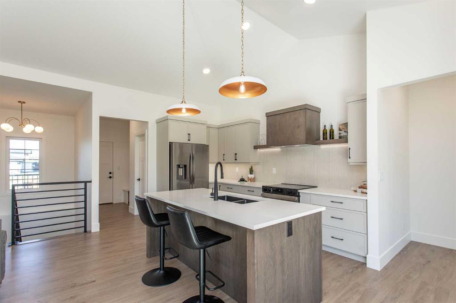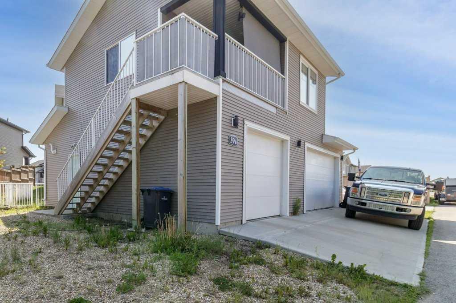$ 864,000
5
BEDROOMS
3 + 0
BATHROOMS
1,733
SQUARE FEET
1998
YEAR BUILT
Visit REALTOR® Website for additional information. Discover the perfect blend of space, comfort, & convenience with this beautifully maintained 5-bed, 3-bath home with A/C, an oversized double attached garage, situated on 3 acres in a prime location. With paved access all the way up to the driveway this home is just 5 min to Sylvan Lake & 10 min to north Red Deer. Enjoy peaceful country living with nearby amenities. The main floor features a spacious living room with wood-burning fireplace, functional kitchen with dining area, large primary with walk-in closet & 4-pc ensuite, 2 more beds, a full bath, & laundry/mudroom. The finished basement includes a huge rec room, bar area, 2 additional beds, 4 pc bath & common area plus great storage. The private acreage gives you space to breathe, garden, build, or simply enjoy quiet country views while sitting around the firepit or on the patio.
| COMMUNITY | |
| PROPERTY TYPE | Detached |
| BUILDING TYPE | House |
| STYLE | Acreage with Residence, Bi-Level |
| YEAR BUILT | 1998 |
| SQUARE FOOTAGE | 1,733 |
| BEDROOMS | 5 |
| BATHROOMS | 3.00 |
| BASEMENT | Finished, Full |
| AMENITIES | |
| APPLIANCES | Dishwasher, Electric Range, Microwave, Refrigerator, Washer/Dryer, Window Coverings |
| COOLING | Central Air |
| FIREPLACE | Wood Burning |
| FLOORING | Carpet, Laminate, Linoleum |
| HEATING | In Floor, Fireplace(s), Forced Air |
| LAUNDRY | Main Level |
| LOT FEATURES | Back Yard, Few Trees, Front Yard, Greenbelt, Landscaped, Lawn, Level, No Neighbours Behind, Private |
| PARKING | Double Garage Attached, Front Drive |
| RESTRICTIONS | None Known |
| ROOF | Asphalt Shingle |
| TITLE | Fee Simple |
| BROKER | PG Direct Realty Ltd. |
| ROOMS | DIMENSIONS (m) | LEVEL |
|---|---|---|
| 4pc Bathroom | 6`11" x 9`8" | Basement |
| Bedroom | 10`7" x 13`8" | Basement |
| Bedroom | 11`0" x 13`8" | Basement |
| Den | 14`8" x 13`1" | Basement |
| Game Room | 19`3" x 35`10" | Basement |
| Storage | 7`9" x 9`3" | Basement |
| Furnace/Utility Room | 12`10" x 8`10" | Basement |
| 4pc Bathroom | 6`7" x 7`6" | Main |
| 4pc Ensuite bath | 6`7" x 10`1" | Main |
| Bedroom | 12`7" x 9`11" | Main |
| Bedroom | 12`7" x 10`11" | Main |
| Dining Room | 10`10" x 15`6" | Main |
| Other | 27`3" x 29`5" | Main |
| Kitchen | 10`4" x 13`10" | Main |
| Laundry | 8`9" x 7`0" | Main |
| Living Room | 14`4" x 23`0" | Main |
| Bedroom - Primary | 16`0" x 18`6" | Main |
| Walk-In Closet | 6`7" x 7`0" | Main |

