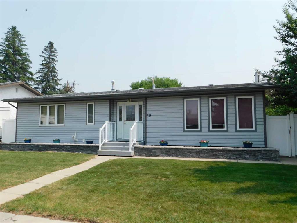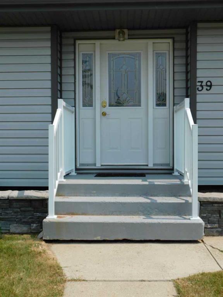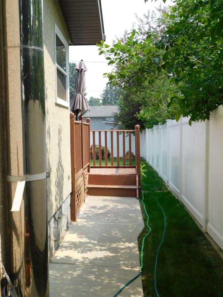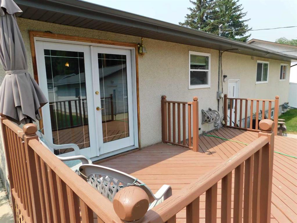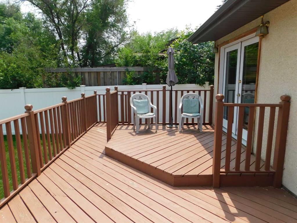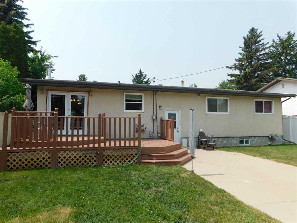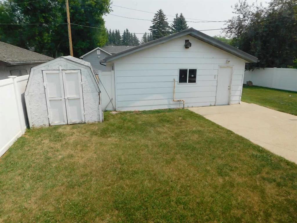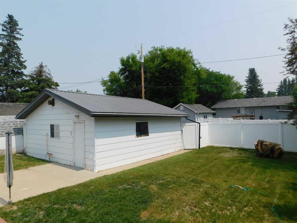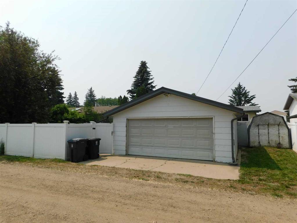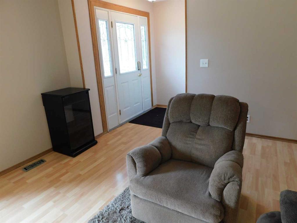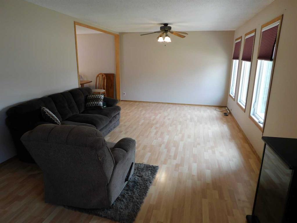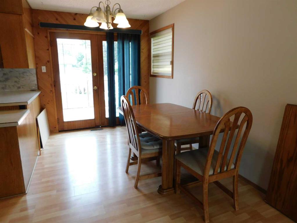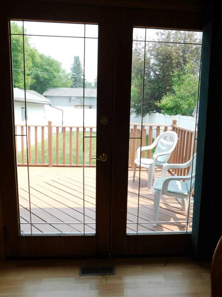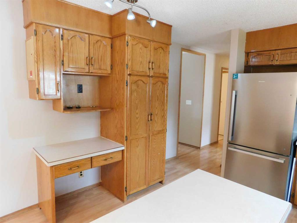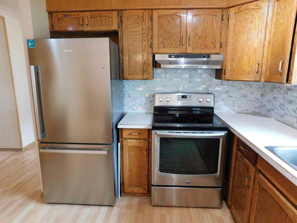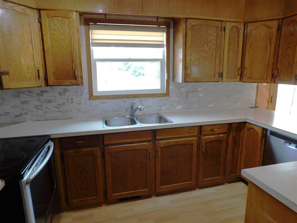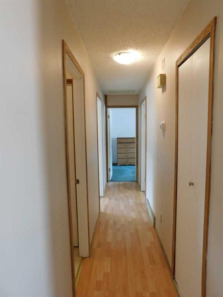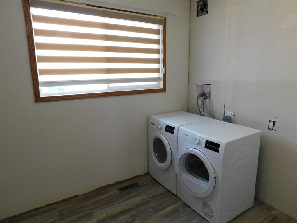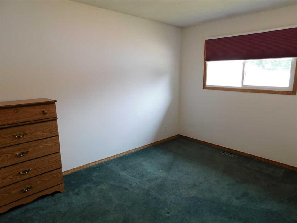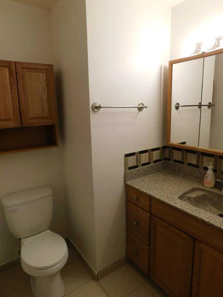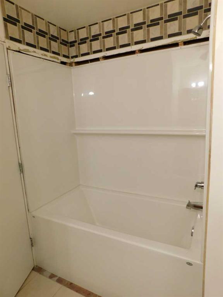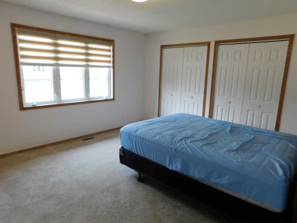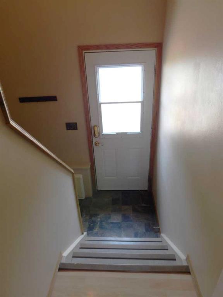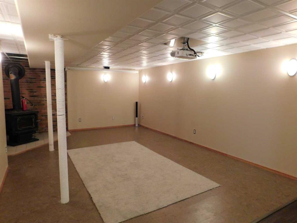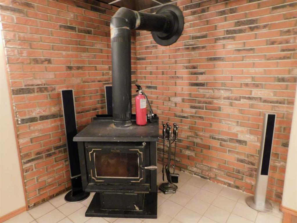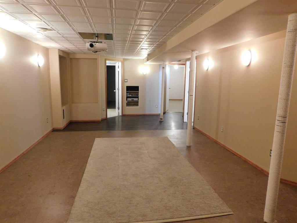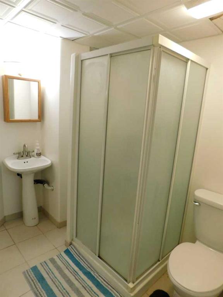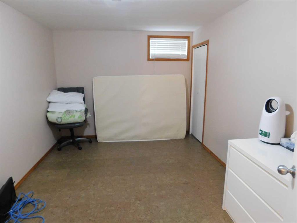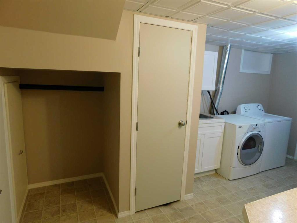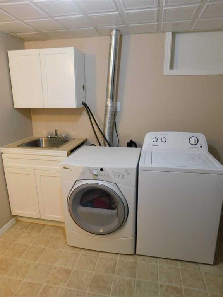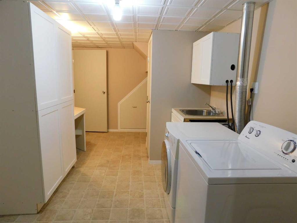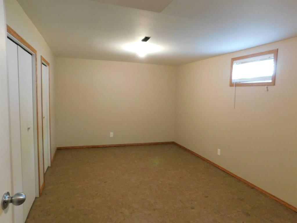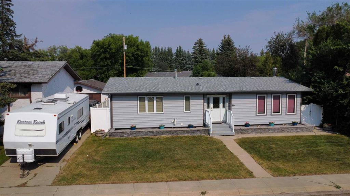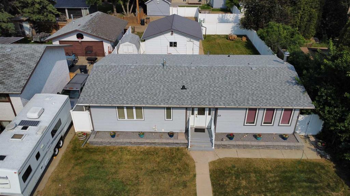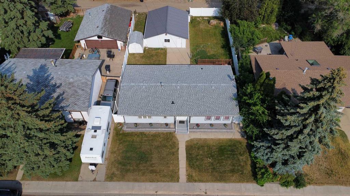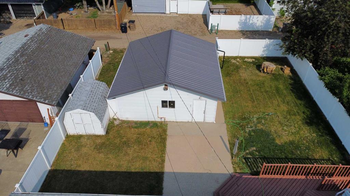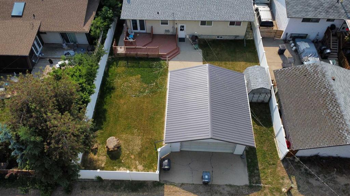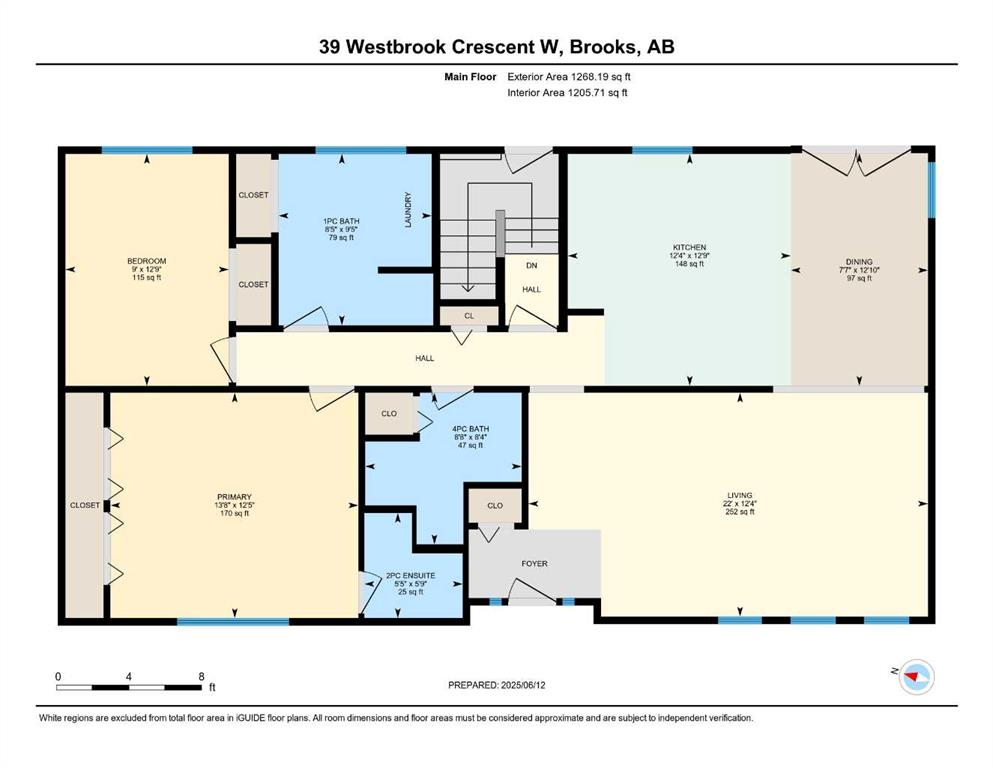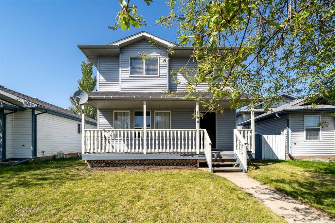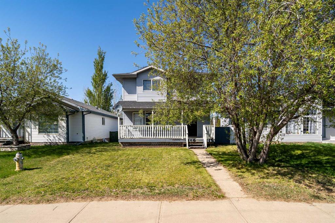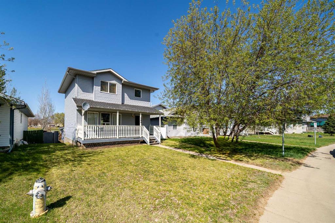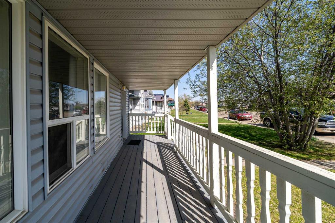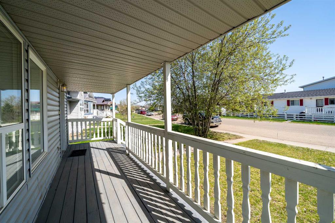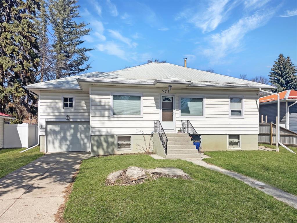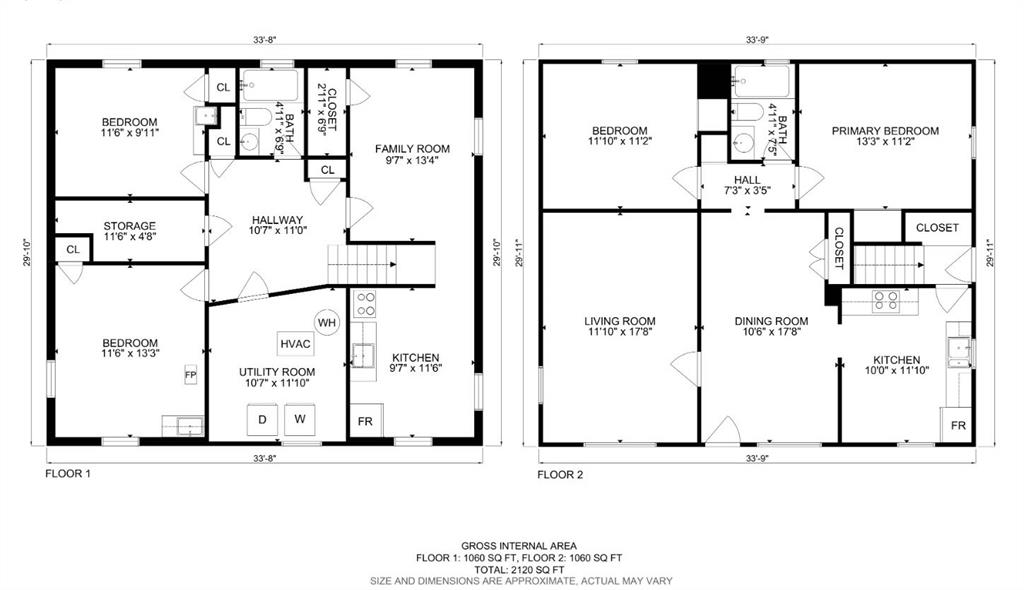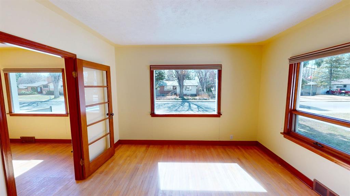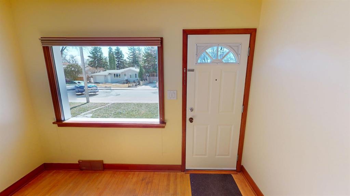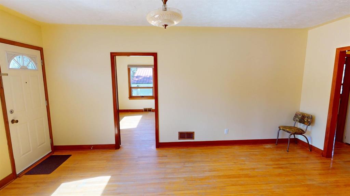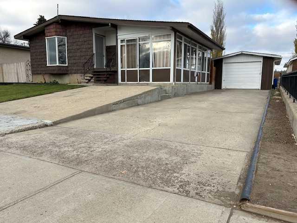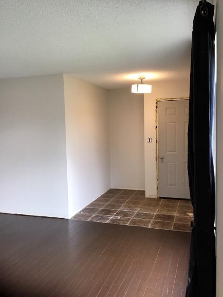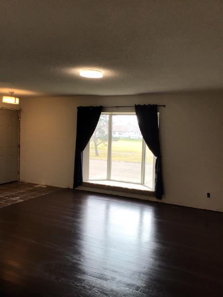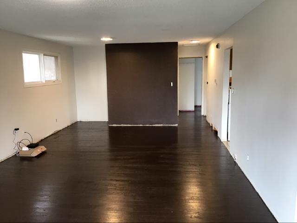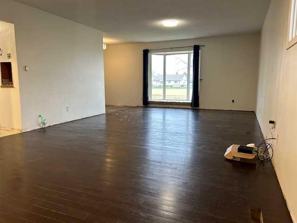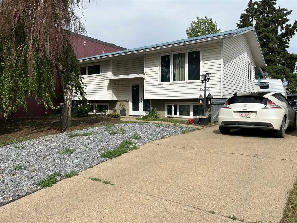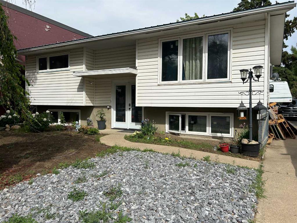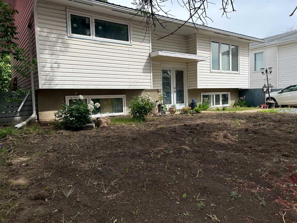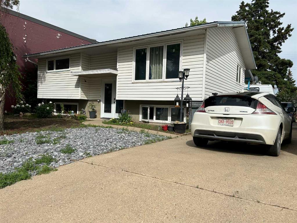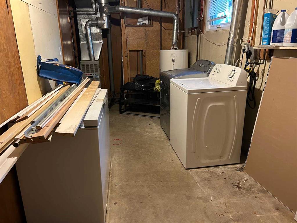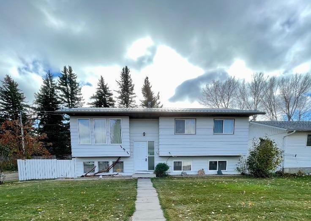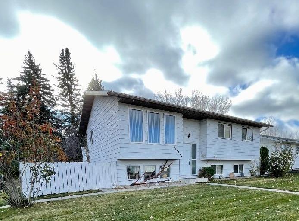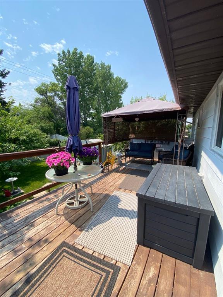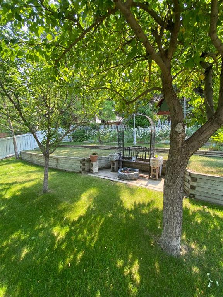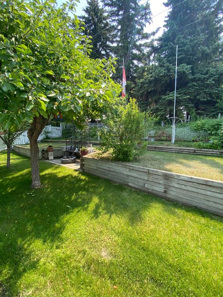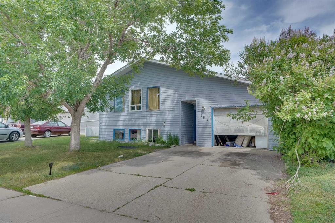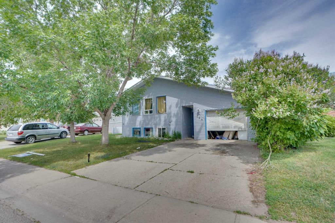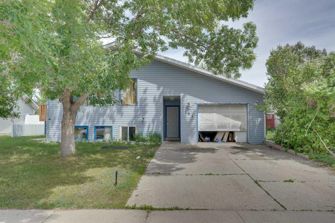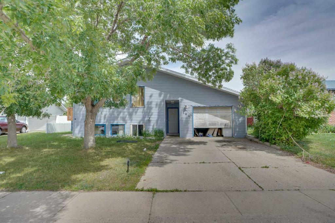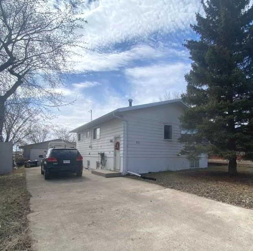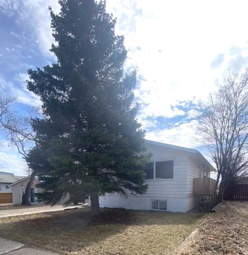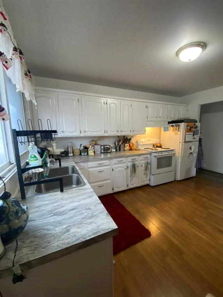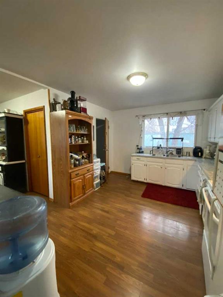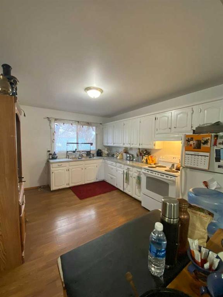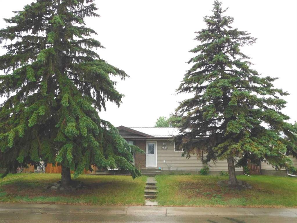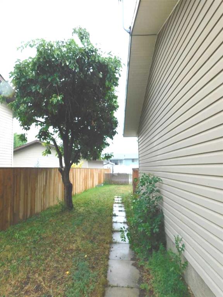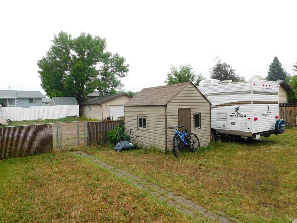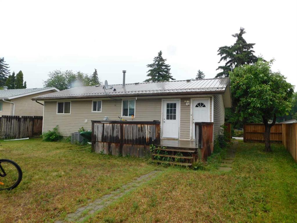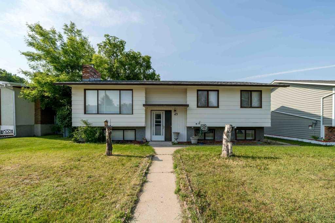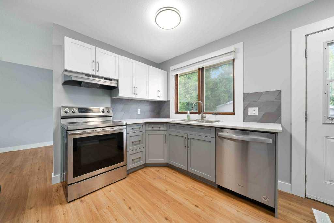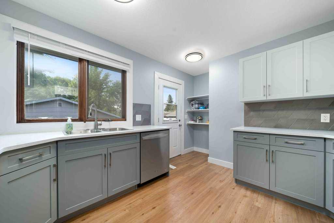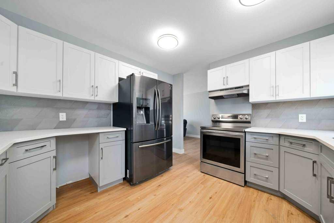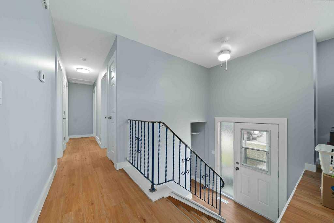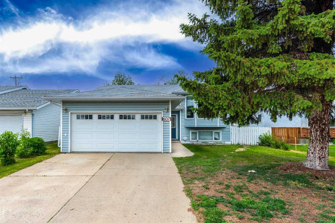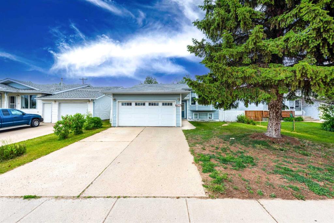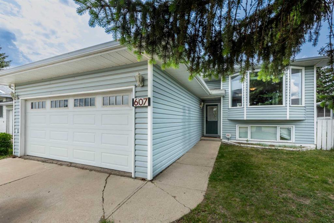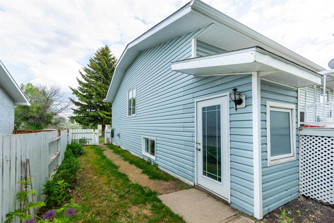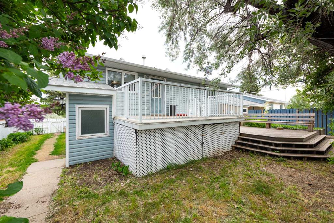39 Westbrook Crescent W
Brooks T1R 1B9
MLS® Number: A2229399
$ 345,000
3
BEDROOMS
2 + 1
BATHROOMS
1974
YEAR BUILT
Welcome to 39 Westbrook Crescent W—an inviting 1,268 sq ft bungalow in a family-friendly neighborhood, just steps from Griffin Park School. This well-maintained home offers a detached garage with a durable metal roof, a private vinyl-fenced yard, and recent upgrades that add peace of mind, including a newer furnace, hot water tank, and shingles. Inside, you’ll find a bright living room and a beautiful kitchen with modern appliances. The spacious primary suite features two closets and a convenient two-piece ensuite. One of the main floor bedrooms has been converted into a laundry room with a walk-in shower, but it can easily be returned to a bedroom if needed. The main 4-piece bathroom has a new tub already installed, with just a few finishing touches remaining around the trim. Downstairs, a large family room with a wood burning stove and home theatre system.(never used by the current owner) offers the perfect space to relax or entertain. Two more bedrooms, including one oversized room, a 3-piece bathroom, and a thoughtfully designed laundry area with custom drawers and excellent storage complete the lower level. A solid, move in ready home in a great location, come see the value and comfort for yourself.
| COMMUNITY | West End |
| PROPERTY TYPE | Detached |
| BUILDING TYPE | House |
| STYLE | Bungalow |
| YEAR BUILT | 1974 |
| SQUARE FOOTAGE | 1,268 |
| BEDROOMS | 3 |
| BATHROOMS | 3.00 |
| BASEMENT | Finished, Full |
| AMENITIES | |
| APPLIANCES | Central Air Conditioner, Dishwasher, Electric Stove, Refrigerator, Washer/Dryer |
| COOLING | Central Air |
| FIREPLACE | Basement, Wood Burning Stove |
| FLOORING | Carpet, Laminate |
| HEATING | Central, Forced Air, Natural Gas |
| LAUNDRY | Multiple Locations |
| LOT FEATURES | Back Lane, Back Yard, City Lot, Front Yard, Landscaped, Lawn |
| PARKING | Double Garage Detached |
| RESTRICTIONS | None Known |
| ROOF | Asphalt Shingle |
| TITLE | Fee Simple |
| BROKER | CIR REALTY |
| ROOMS | DIMENSIONS (m) | LEVEL |
|---|---|---|
| 3pc Bathroom | 7`8" x 6`6" | Basement |
| Bedroom | 13`7" x 9`6" | Basement |
| Bedroom | 19`8" x 10`8" | Basement |
| Game Room | 29`2" x 15`6" | Basement |
| Storage | 7`1" x 6`10" | Basement |
| 2pc Ensuite bath | 5`9" x 5`5" | Main |
| 4pc Bathroom | 8`8" x 8`4" | Main |
| Bedroom | 12`9" x 9`0" | Main |
| Dining Room | 12`10" x 7`7" | Main |
| Kitchen | 12`9" x 12`4" | Main |
| Living Room | 22`0" x 12`4" | Main |

