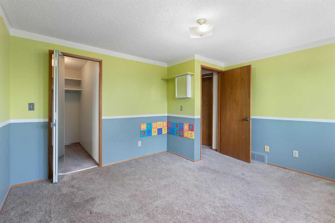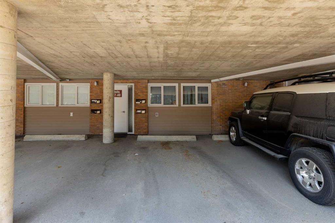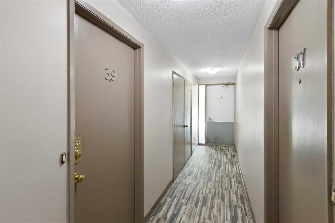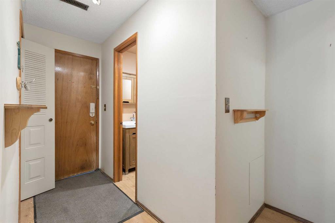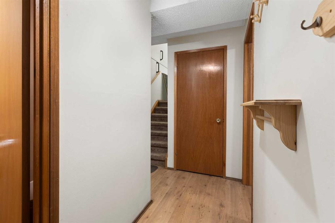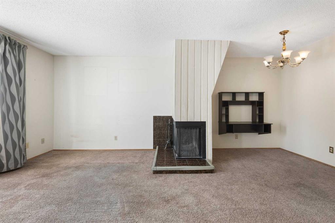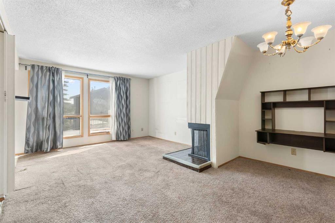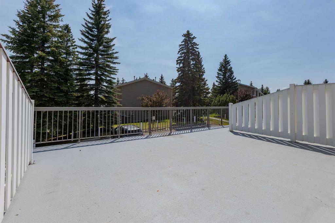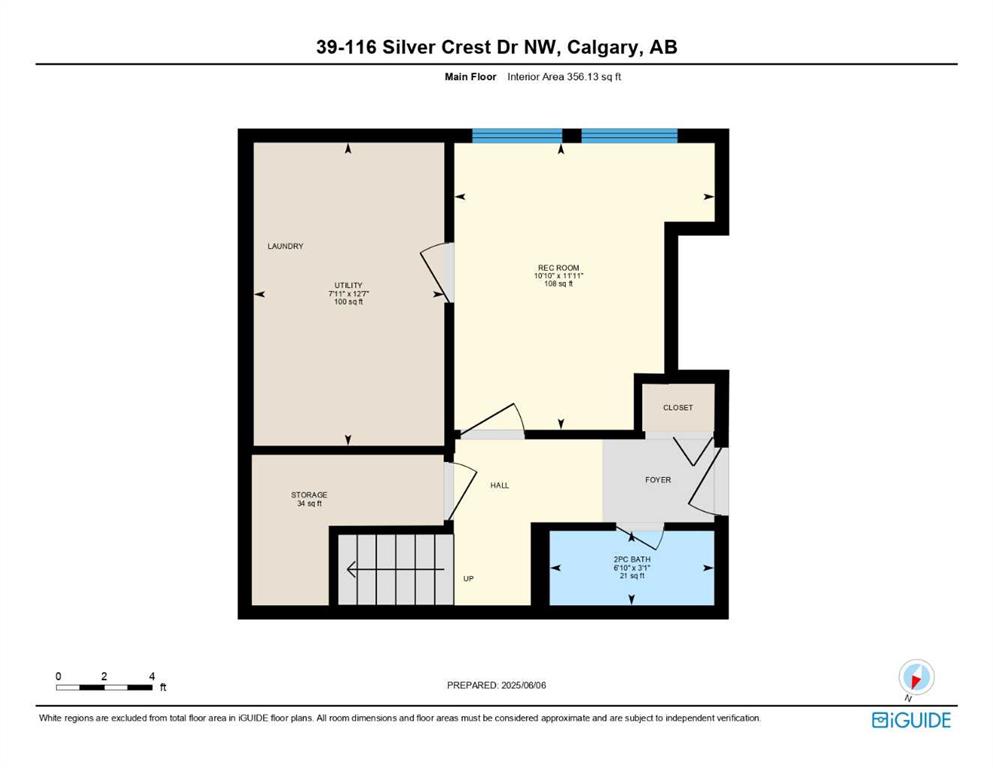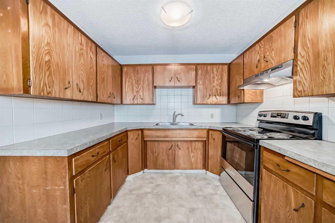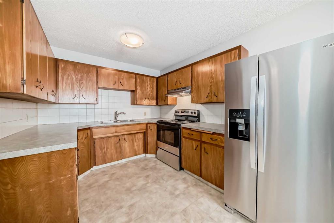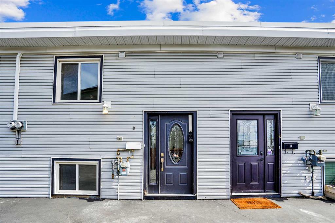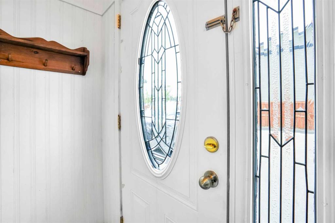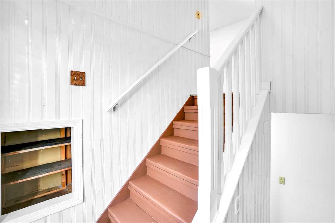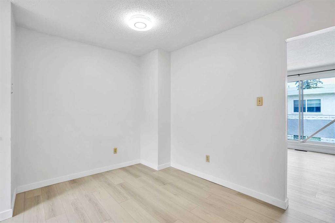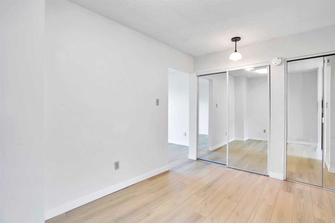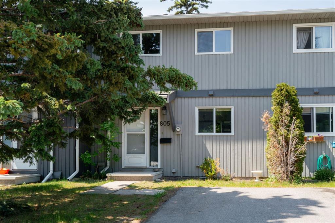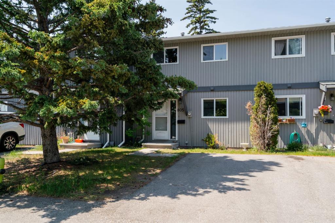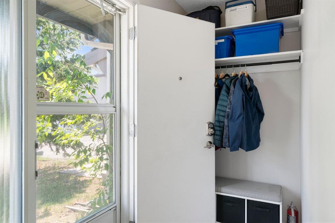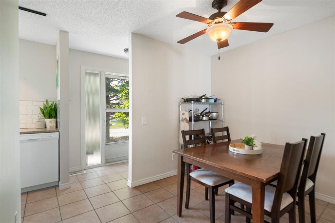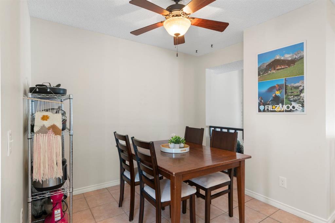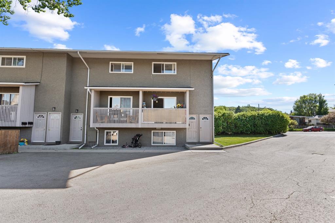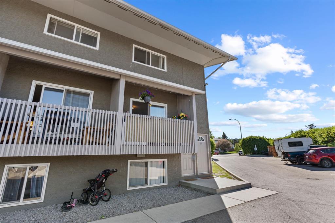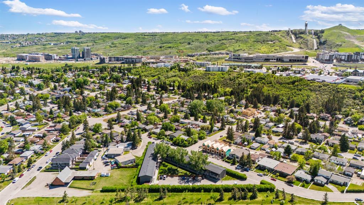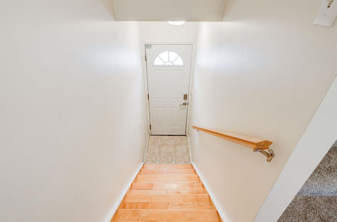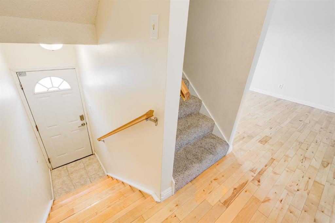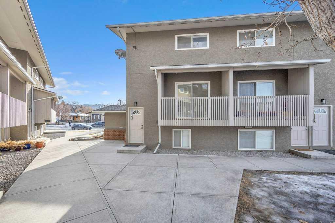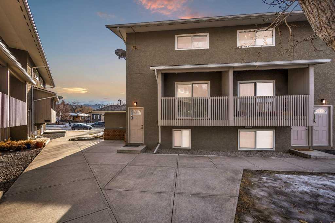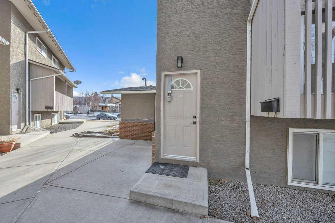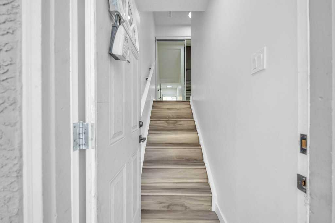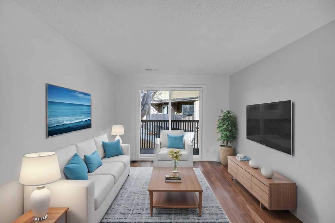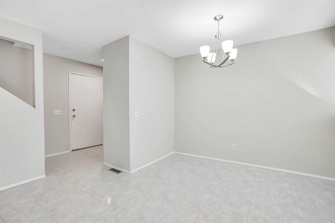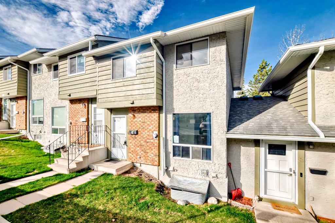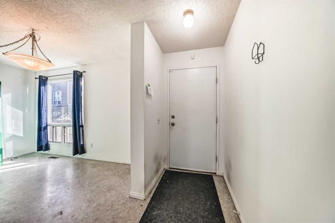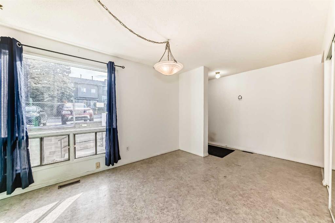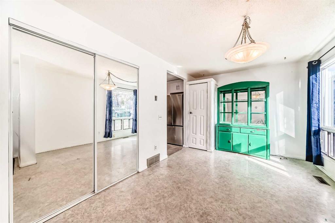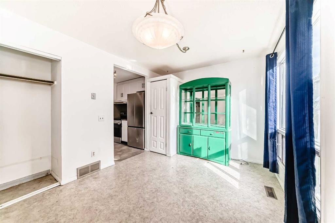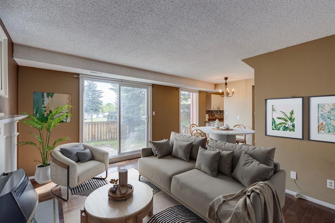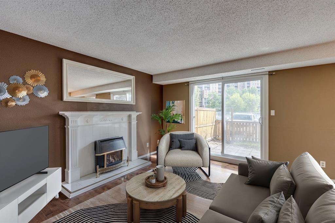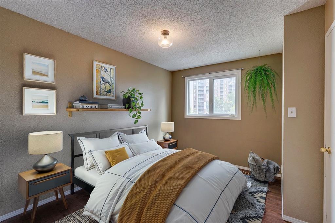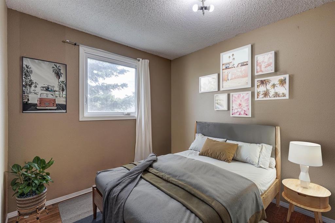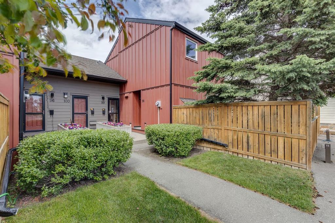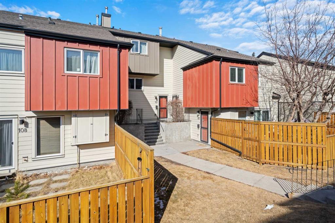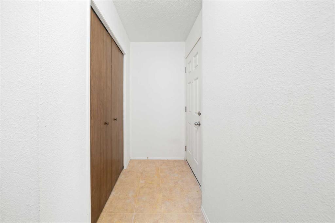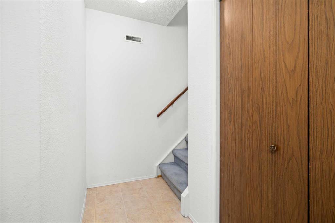39, 116 Silver Crest Drive NW
Calgary T3B 2Y8
MLS® Number: A2225280
$ 315,000
2
BEDROOMS
1 + 1
BATHROOMS
1,189
SQUARE FEET
1976
YEAR BUILT
Unlock the potential in this 3-bedroom townhome, ideally located in the sought-after community of Silver Springs. It’s perfect for renovators, first-time buyers ready to build equity, or investors looking for a rewarding project. The entry level features a 2-piece bath and a bedroom that could serve as a home office, den, or guest room. One level up, you'll find the main living space with a living room, wood-burning fireplace, and access to a sunny south-facing deck—ideal for relaxing or entertaining. The adjoining dining area and kitchen offer a functional footprint, ready for your personal touch. Upstairs are two additional bedrooms, including a generous primary with walk-in closet, along with a full 4-piece bathroom. While the home is in need of updating, the potential is undeniable—and the location is exceptional. Enjoy nearby walking and biking trails through a wooded ravine, with transit just steps away and schools, shopping, and restaurants all close at hand. Bring your vision—and make this hidden gem your own.
| COMMUNITY | Silver Springs |
| PROPERTY TYPE | Row/Townhouse |
| BUILDING TYPE | Five Plus |
| STYLE | 3 Storey |
| YEAR BUILT | 1976 |
| SQUARE FOOTAGE | 1,189 |
| BEDROOMS | 2 |
| BATHROOMS | 2.00 |
| BASEMENT | None |
| AMENITIES | |
| APPLIANCES | Dishwasher, Dryer, Electric Stove, Refrigerator, Washer |
| COOLING | None |
| FIREPLACE | Living Room, Wood Burning |
| FLOORING | Carpet, Laminate, Linoleum |
| HEATING | Forced Air, Natural Gas |
| LAUNDRY | See Remarks |
| LOT FEATURES | Few Trees, Lawn |
| PARKING | Asphalt, Assigned, Attached Carport, Guest, Stall |
| RESTRICTIONS | Easement Registered On Title |
| ROOF | Asphalt Shingle |
| TITLE | Fee Simple |
| BROKER | Royal LePage Benchmark |
| ROOMS | DIMENSIONS (m) | LEVEL |
|---|---|---|
| Flex Space | 10`10" x 11`11" | Main |
| 2pc Bathroom | 6`10" x 3`1" | Main |
| Living Room | 12`10" x 12`2" | Second |
| Dining Room | 13`2" x 7`1" | Second |
| Kitchen | 7`11" x 9`1" | Second |
| Bedroom - Primary | 12`11" x 11`8" | Third |
| Bedroom | 8`0" x 14`7" | Third |
| 4pc Bathroom | 4`11" x 7`2" | Third |






