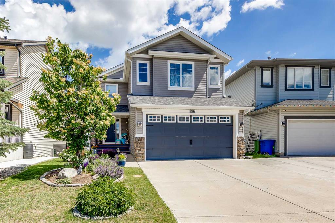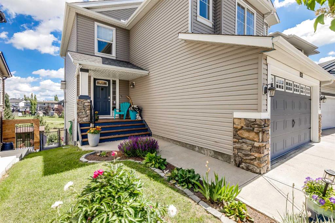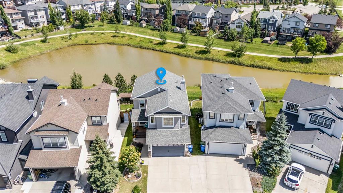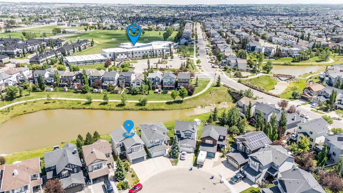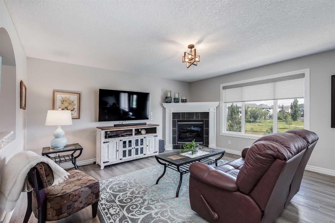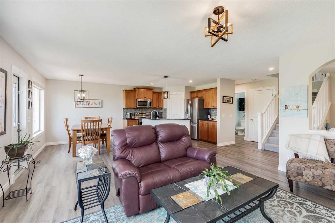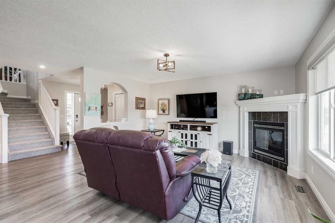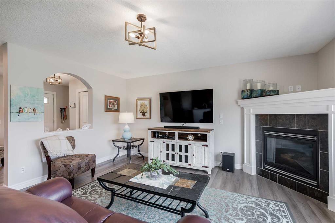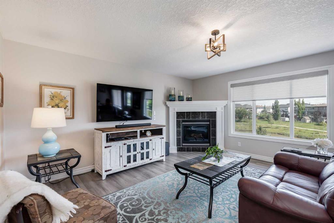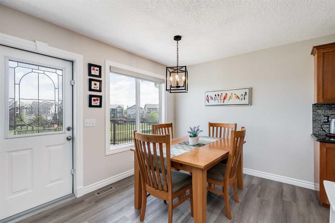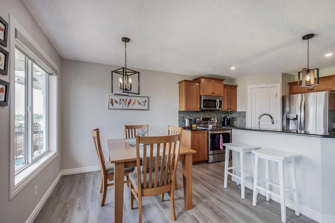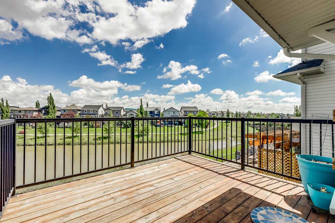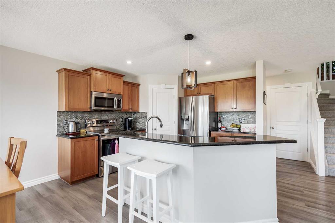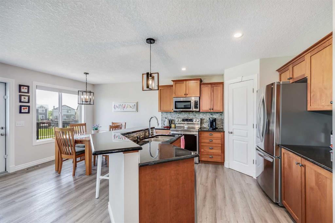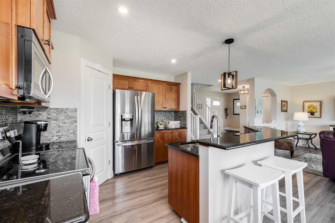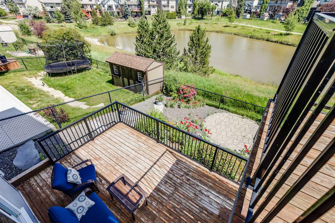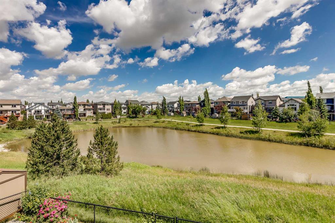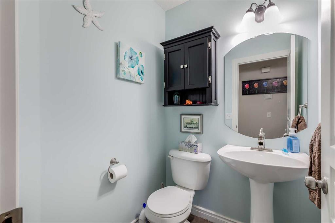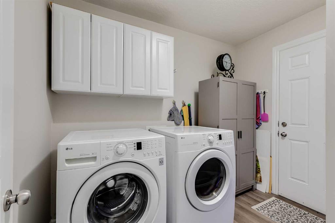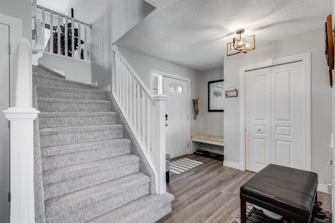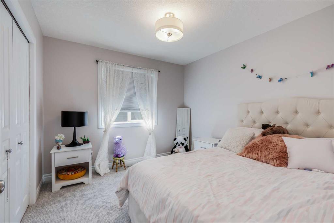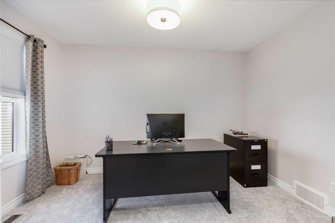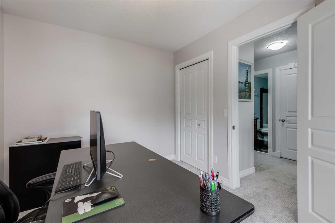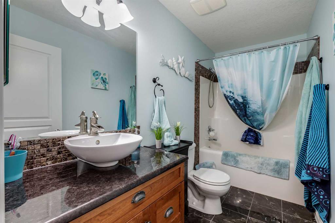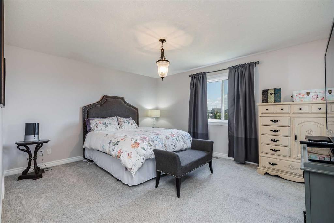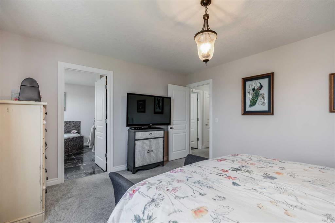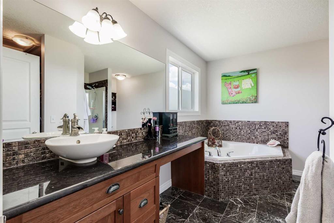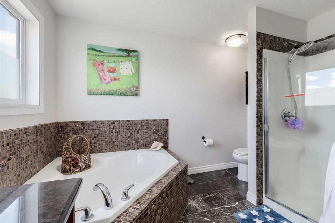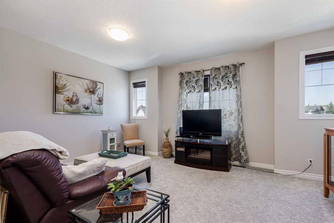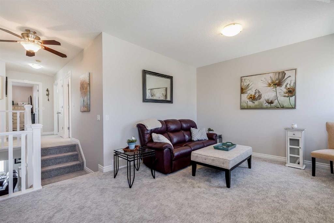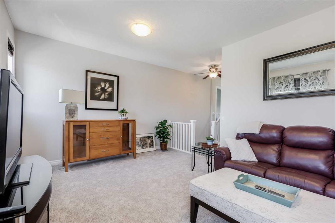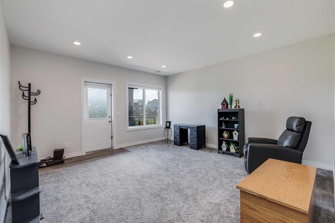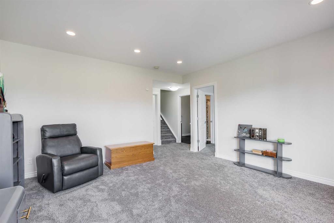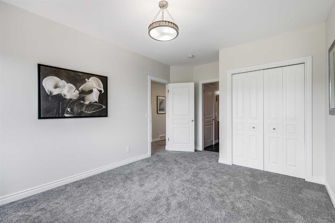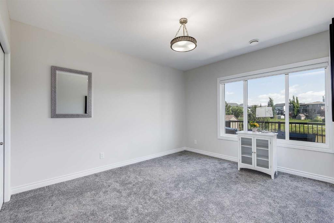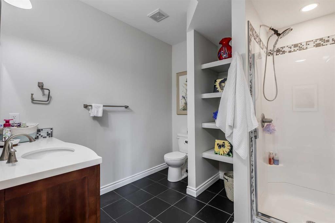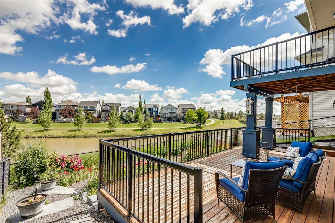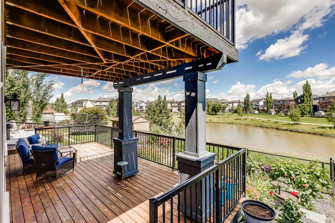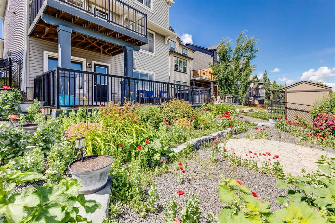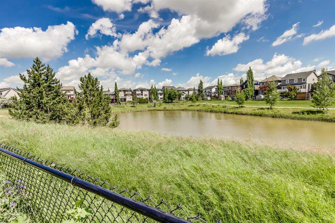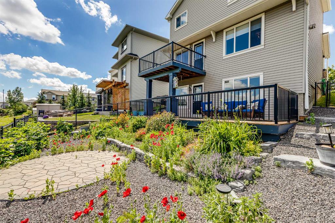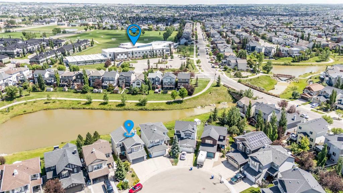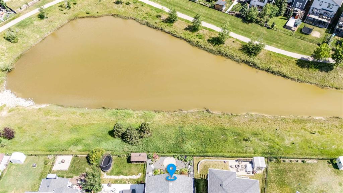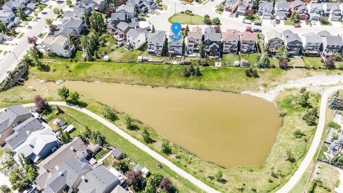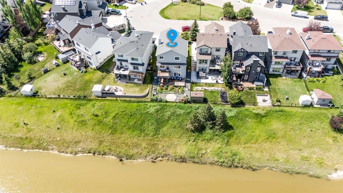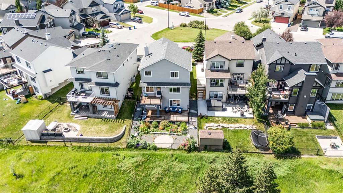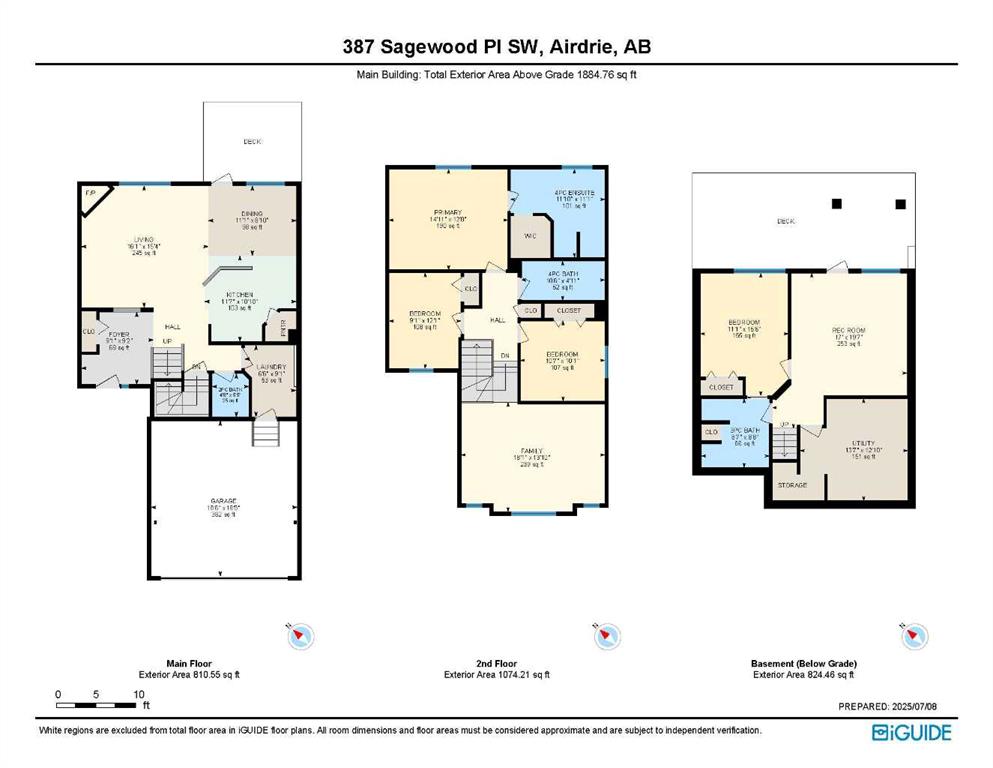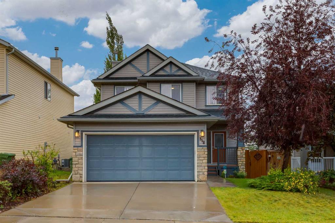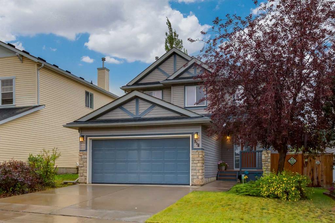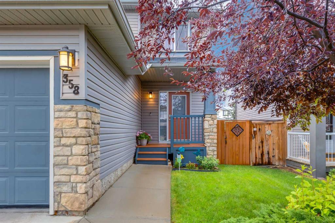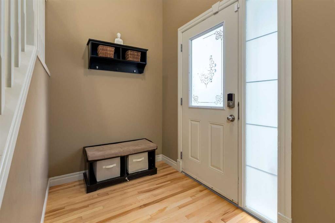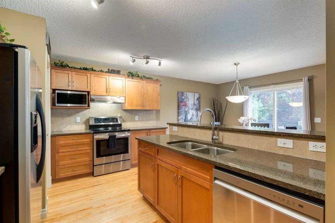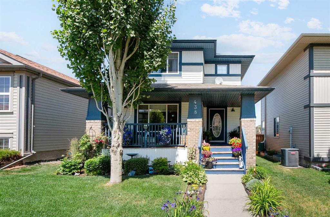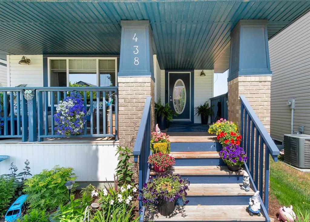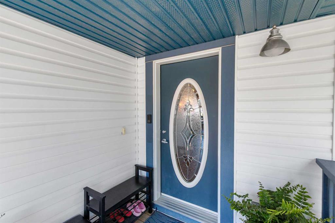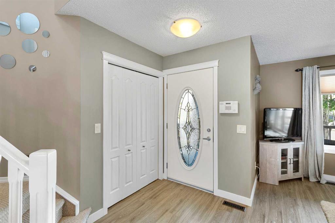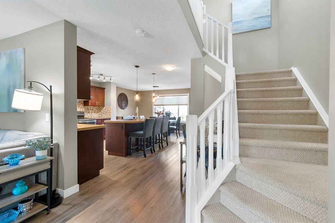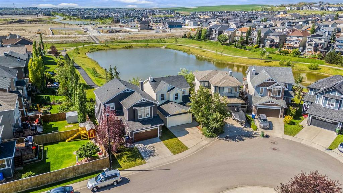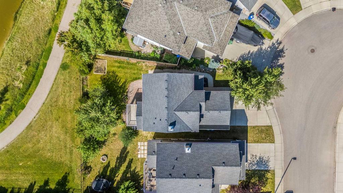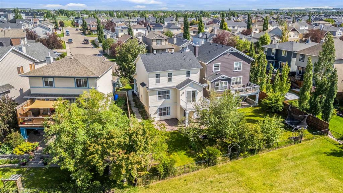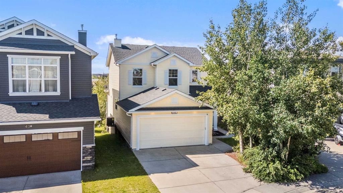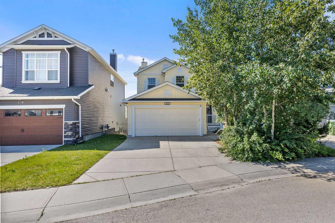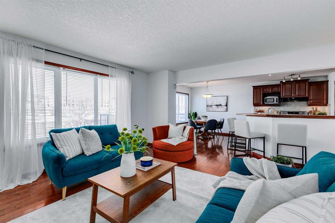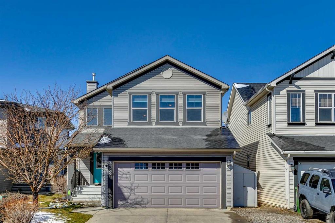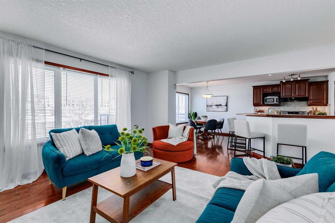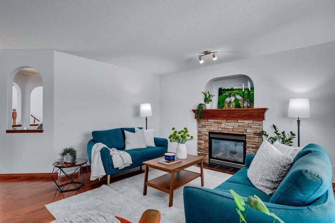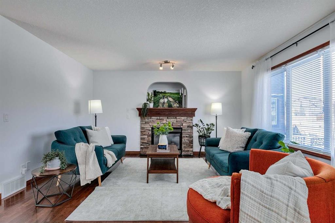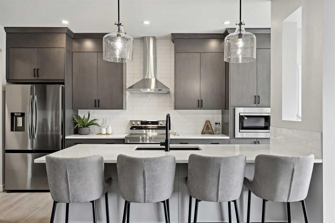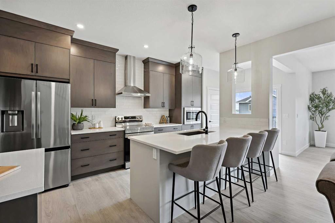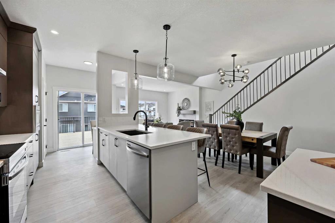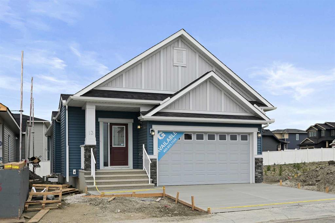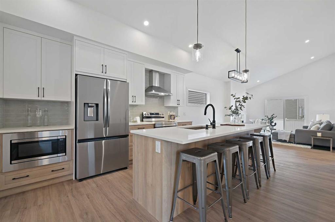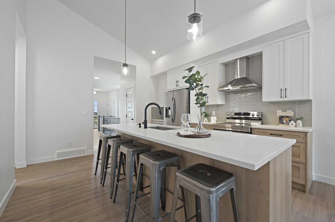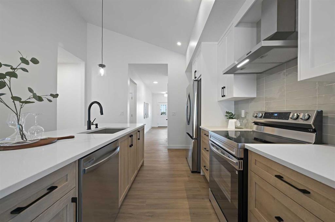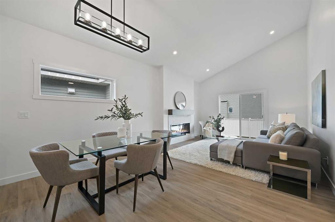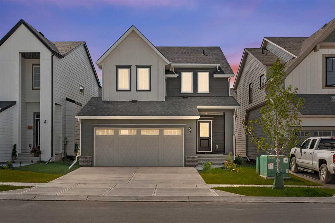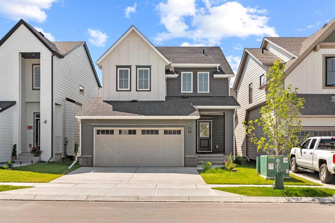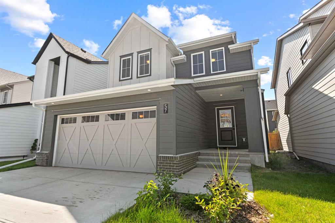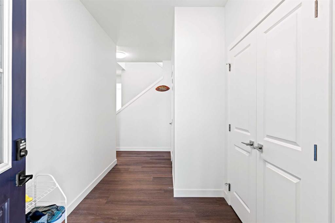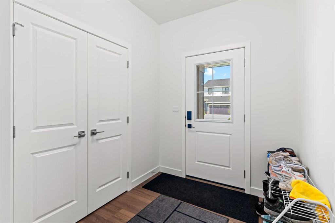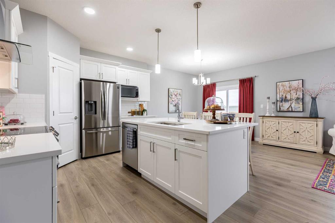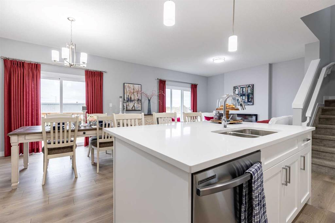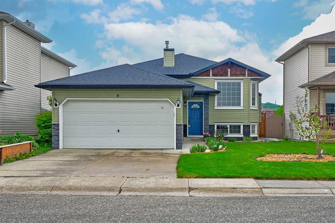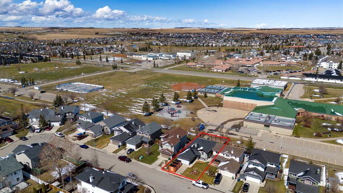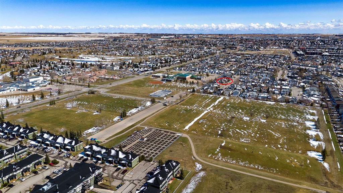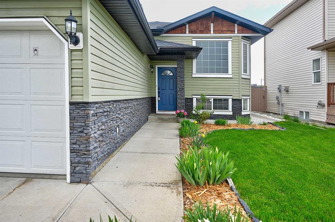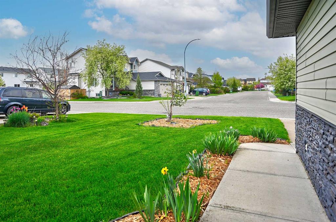387 Sagewood Place SW
Airdrie T4B 3N1
MLS® Number: A2239328
$ 689,000
4
BEDROOMS
3 + 1
BATHROOMS
1,885
SQUARE FEET
2005
YEAR BUILT
OPEN HOUSE JULY 19th---1 pm to 3 pm ---Welcome to your dream home in the heart of Sagewood—a vibrant, family-friendly community known for its scenic pathways, peaceful water features, and close proximity to three local schools. This beautifully maintained 4-bedroom, 3.5-bathroom plus bonus room home offers space, comfort, and modern updates, including fresh paint, new flooring, and move-in-ready condition. The highlight? Stunning year-round pond views and east-facing decks and walkout basement, leading to a manicured yard bursting with flowers. With no through traffic, enjoy privacy and tranquillity every day. Complete with a double-car garage and plenty of room for the whole family, this home truly offers the perfect blend of beauty and practicality.
| COMMUNITY | Sagewood |
| PROPERTY TYPE | Detached |
| BUILDING TYPE | House |
| STYLE | 2 Storey |
| YEAR BUILT | 2005 |
| SQUARE FOOTAGE | 1,885 |
| BEDROOMS | 4 |
| BATHROOMS | 4.00 |
| BASEMENT | Finished, Full, Walk-Out To Grade |
| AMENITIES | |
| APPLIANCES | Central Air Conditioner, Dishwasher, Dryer, Garage Control(s), Refrigerator, Stove(s), Washer, Window Coverings |
| COOLING | Central Air |
| FIREPLACE | Gas, Great Room, Mantle |
| FLOORING | Carpet, Ceramic Tile, Laminate |
| HEATING | Forced Air, Natural Gas |
| LAUNDRY | Laundry Room, Main Level |
| LOT FEATURES | Backs on to Park/Green Space, Creek/River/Stream/Pond |
| PARKING | Double Garage Attached, Off Street |
| RESTRICTIONS | None Known |
| ROOF | Asphalt Shingle |
| TITLE | Fee Simple |
| BROKER | CIR Realty |
| ROOMS | DIMENSIONS (m) | LEVEL |
|---|---|---|
| 3pc Bathroom | 8`7" x 8`8" | Lower |
| Bedroom | 11`1" x 15`6" | Lower |
| Family Room | 17`0" x 19`7" | Lower |
| Storage | 13`7" x 12`10" | Lower |
| Dining Room | 11`1" x 8`10" | Main |
| 2pc Bathroom | 4`8" x 5`5" | Main |
| Foyer | 9`1" x 9`2" | Main |
| Kitchen | 11`7" x 10`10" | Main |
| Laundry | 6`6" x 9`1" | Main |
| Living Room | 16`1" x 15`4" | Main |
| 4pc Bathroom | 10`6" x 4`11" | Main |
| 4pc Ensuite bath | 11`10" x 11`1" | Upper |
| Bedroom | 10`7" x 10`1" | Upper |
| Bedroom | 9`1" x 12`1" | Upper |
| Bonus Room | 18`1" x 13`10" | Upper |
| Bedroom - Primary | 14`11" x 12`8" | Upper |

