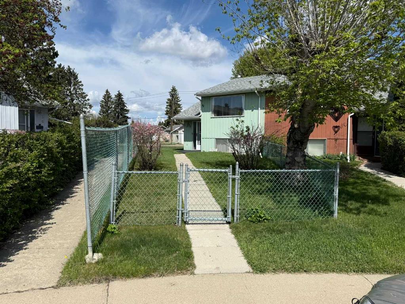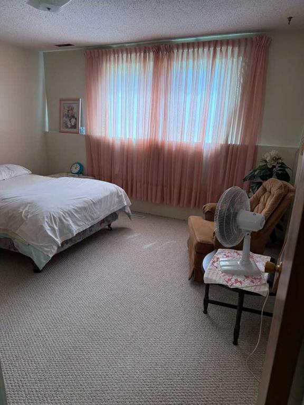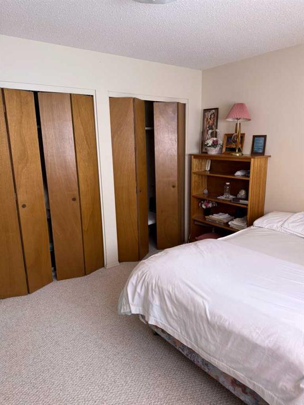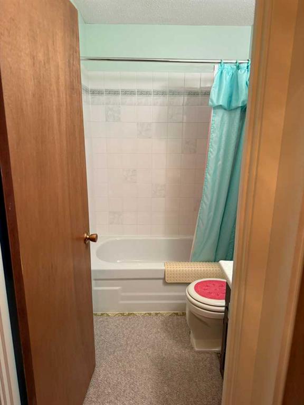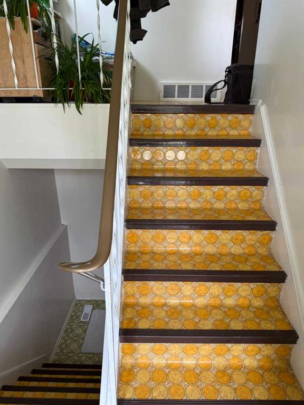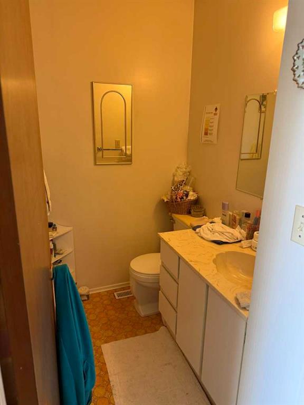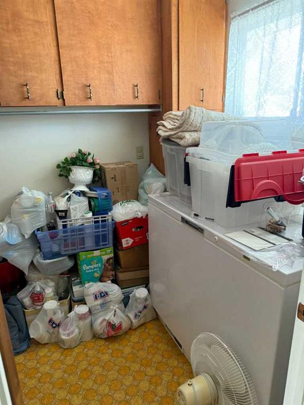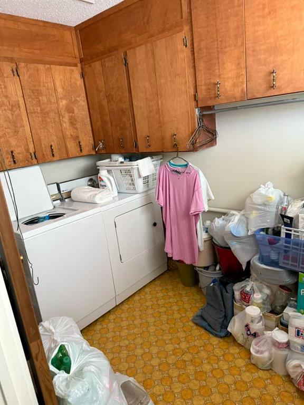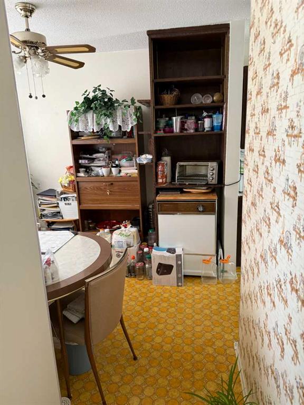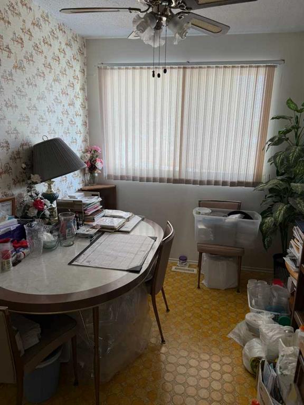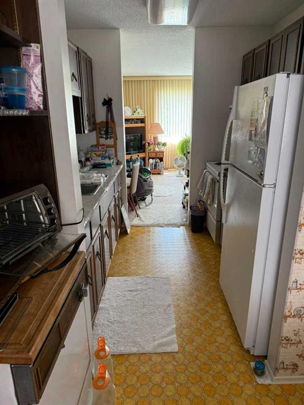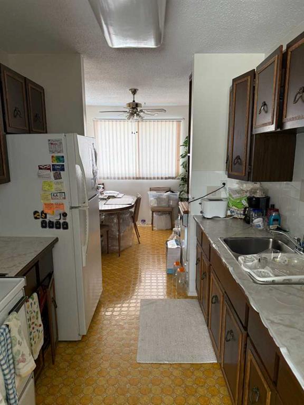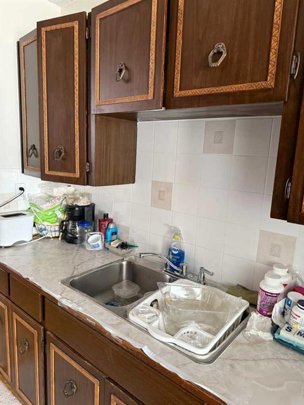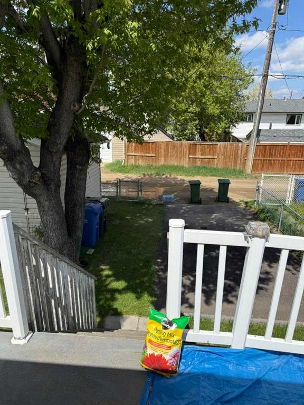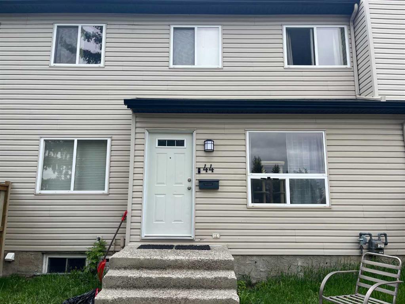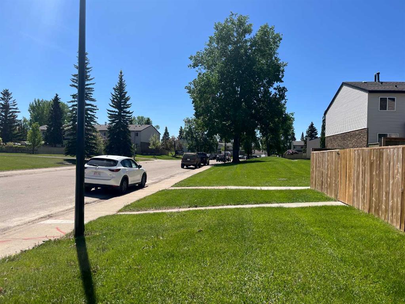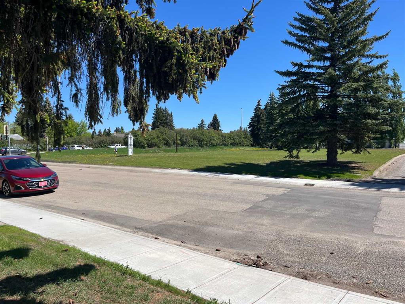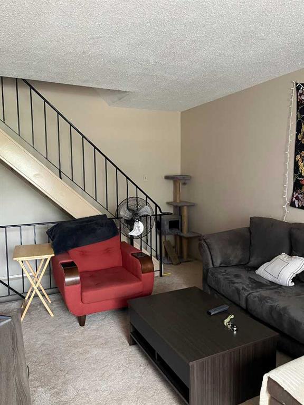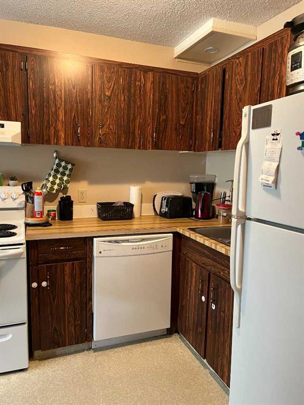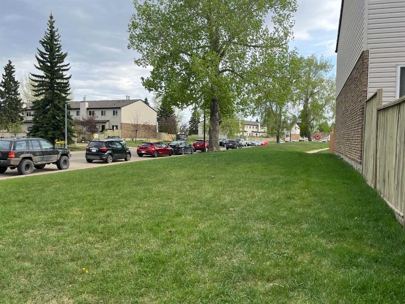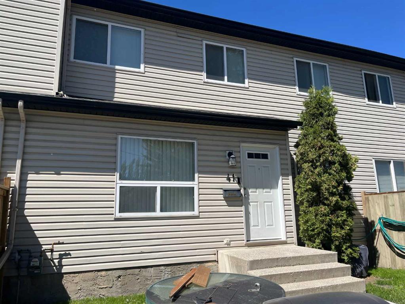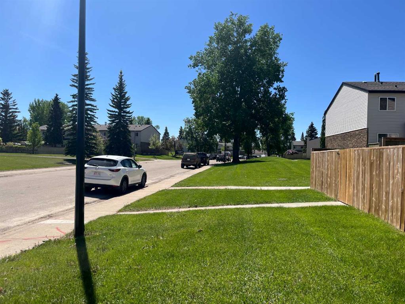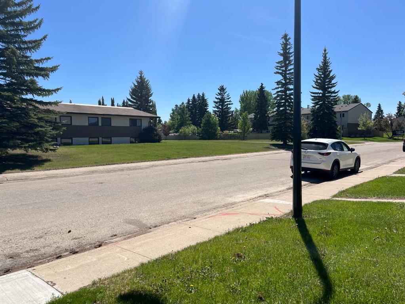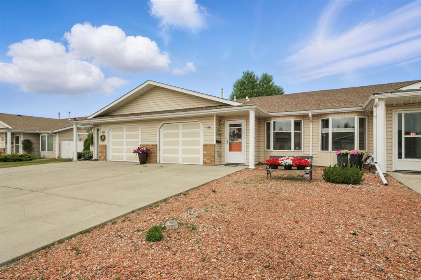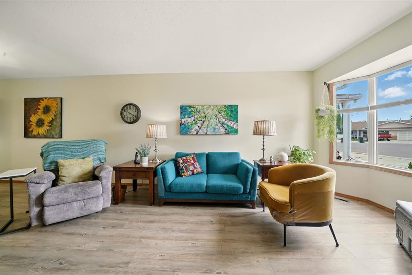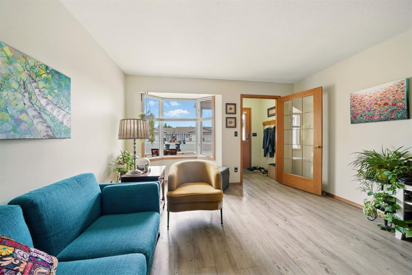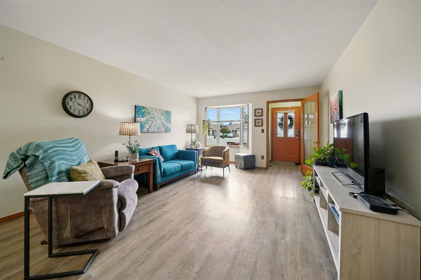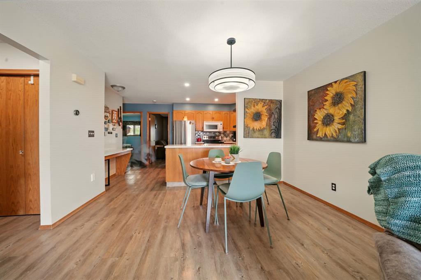38 Whiteside Crescent
Red Deer T4N 5Z1
MLS® Number: A2231144
$ 269,900
3
BEDROOMS
1 + 1
BATHROOMS
1975
YEAR BUILT
Welcome to this quaint town house that has only ever had 1 owner, WITH NO CONDO FEES. This 3 bed room 1 full bath and 1 half bath is located within West Park right close to parks, schools, shopping and the Red Deer College. This home has so much potential for a first time home owner, or an investor. The home has had the shingles replaced in 2010 with a 30 year shingle. The windows are original. These homes in this are do not come along everyday. Book your showing today. There is no restrictive covenant on the property, which allows you to put your own personal touches inside and out.
| COMMUNITY | West Park |
| PROPERTY TYPE | Row/Townhouse |
| BUILDING TYPE | Five Plus |
| STYLE | Bi-Level |
| YEAR BUILT | 1975 |
| SQUARE FOOTAGE | 641 |
| BEDROOMS | 3 |
| BATHROOMS | 2.00 |
| BASEMENT | Finished, Full |
| AMENITIES | |
| APPLIANCES | Portable Dishwasher, Refrigerator, Stove(s), Washer/Dryer |
| COOLING | None |
| FIREPLACE | N/A |
| FLOORING | Carpet, Linoleum |
| HEATING | Forced Air, Natural Gas |
| LAUNDRY | Laundry Room, Main Level |
| LOT FEATURES | Back Lane, Front Yard, Irregular Lot |
| PARKING | Off Street, Parking Pad |
| RESTRICTIONS | None Known |
| ROOF | Asphalt Shingle |
| TITLE | Fee Simple |
| BROKER | Royal Lepage Network Realty Corp. |
| ROOMS | DIMENSIONS (m) | LEVEL |
|---|---|---|
| Furnace/Utility Room | 6`2" x 4`11" | Basement |
| Bedroom - Primary | 13`4" x 11`4" | Basement |
| Bedroom | 12`5" x 9`2" | Basement |
| Bedroom | 10`1" x 9`7" | Basement |
| 4pc Bathroom | 6`10" x 4`11" | Basement |
| Living Room | 13`1" x 13`11" | Main |
| Kitchen | 7`11" x 7`8" | Main |
| 2pc Bathroom | 4`1" x 6`1" | Main |
| Laundry | 11`1" x 6`1" | Main |
| Dining Room | 9`10" x 7`9" | Main |

