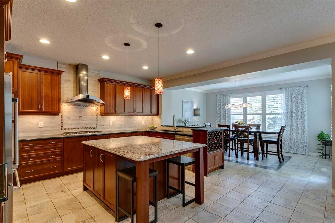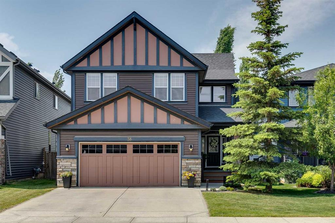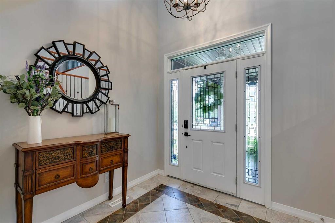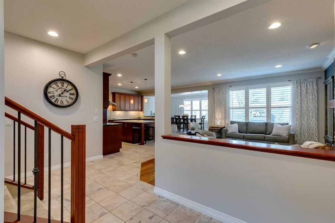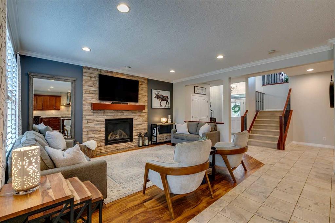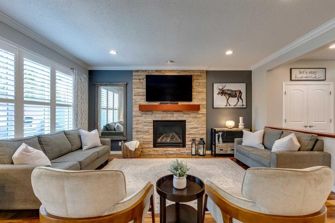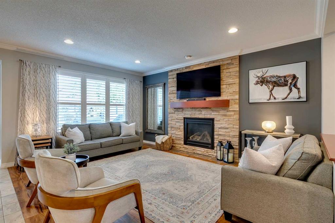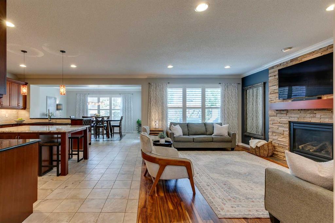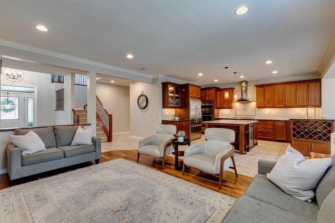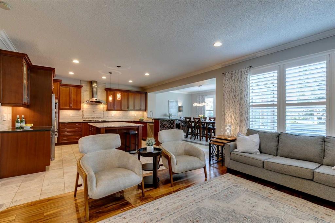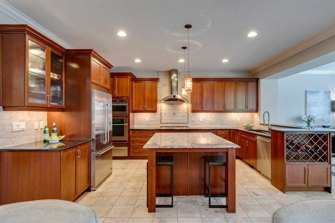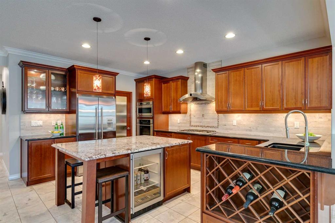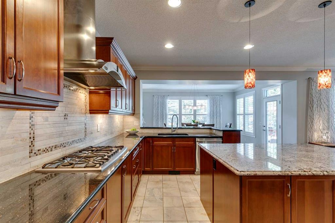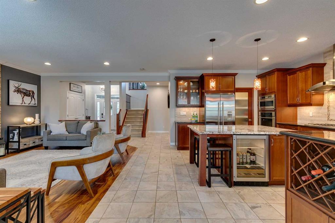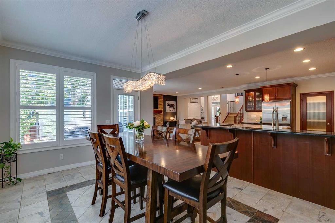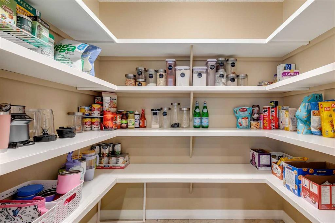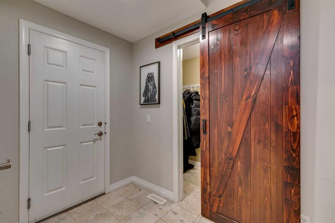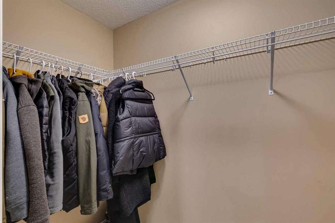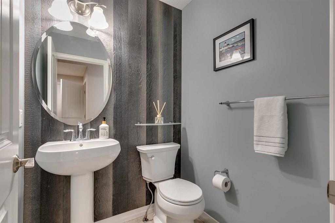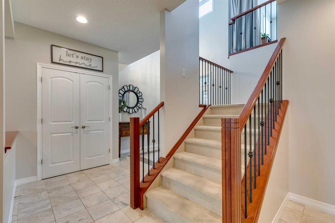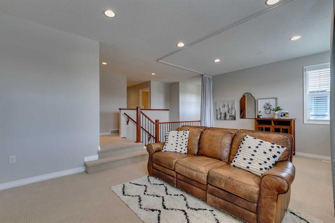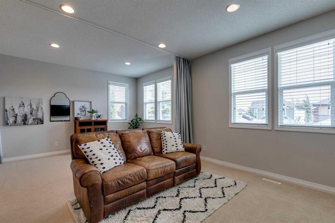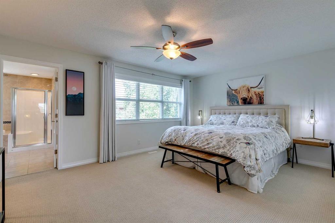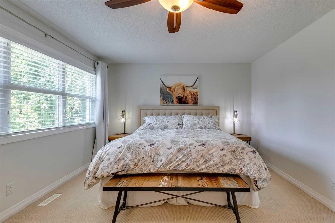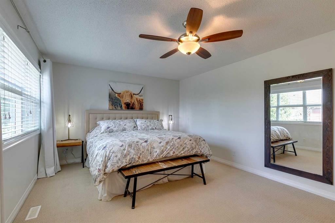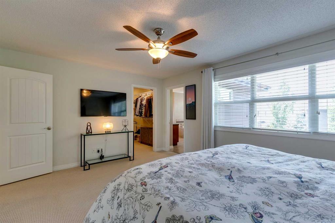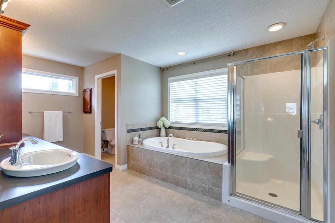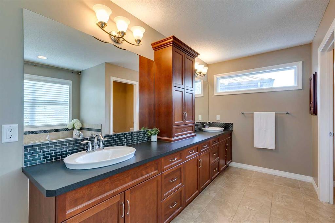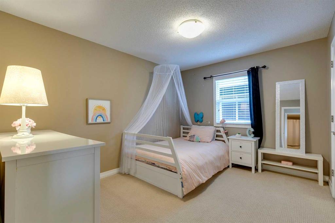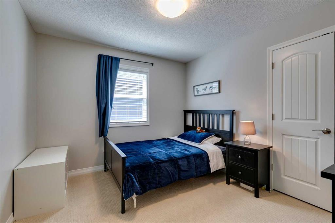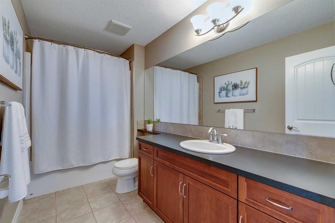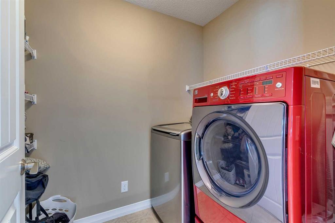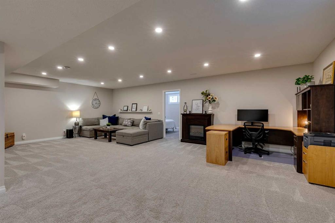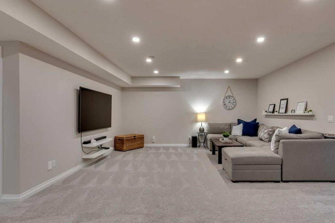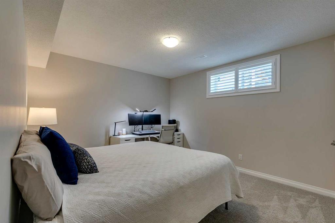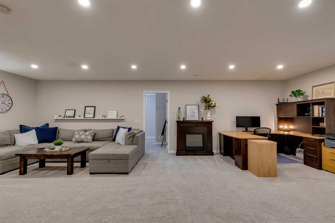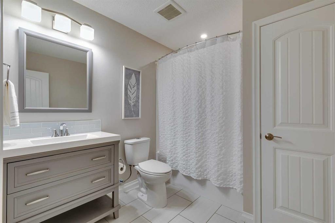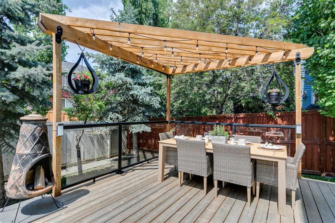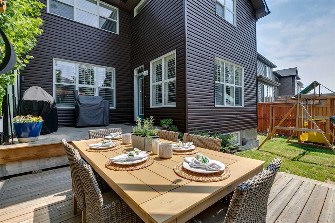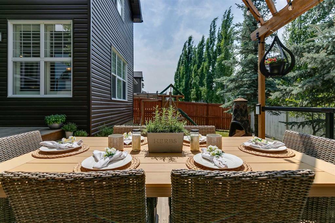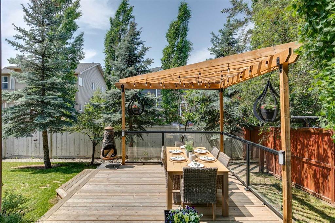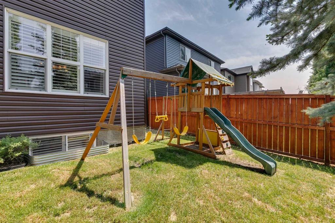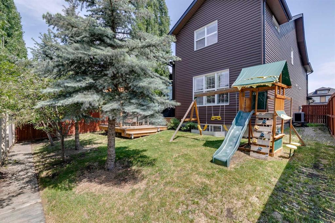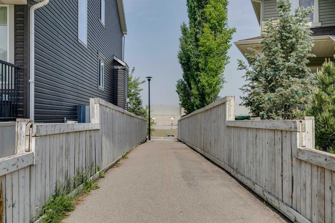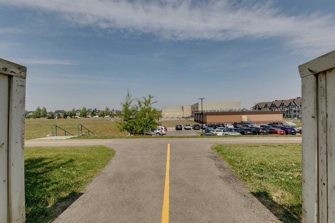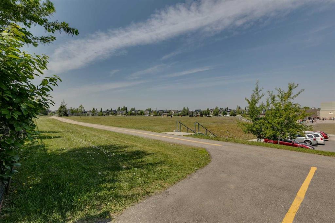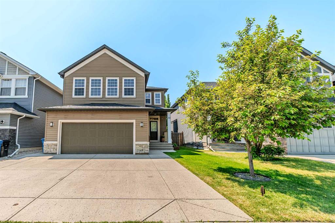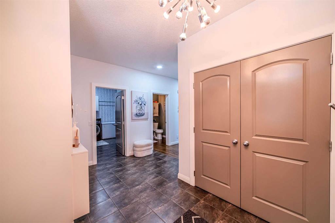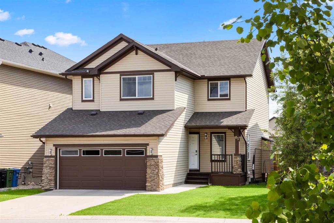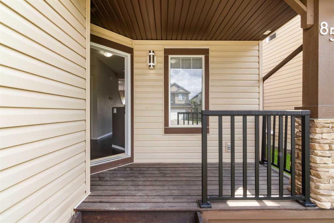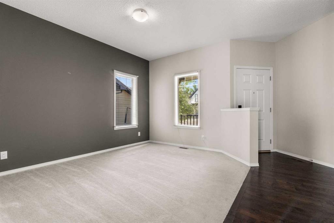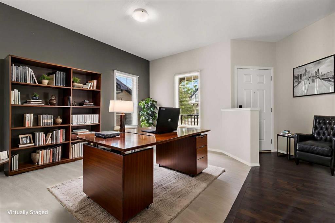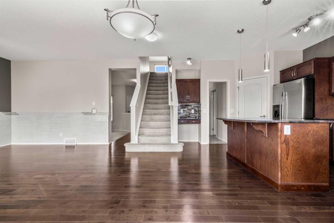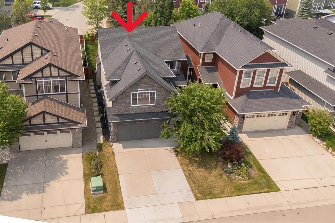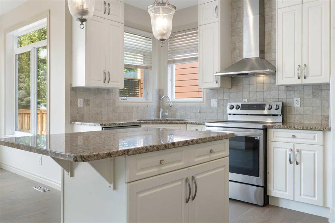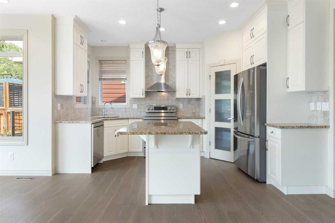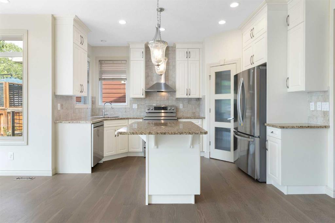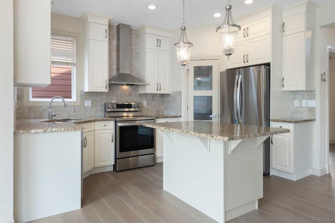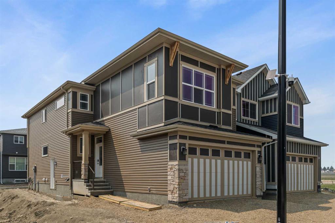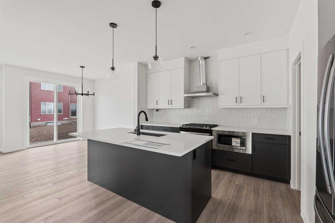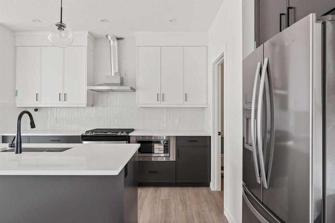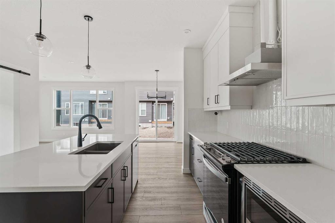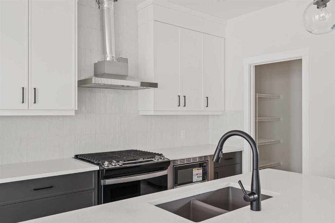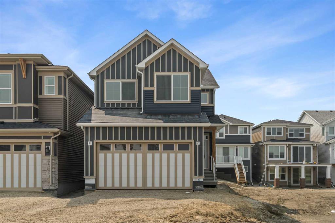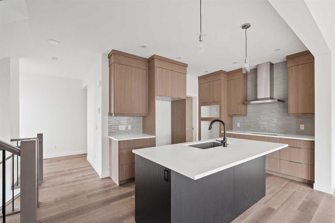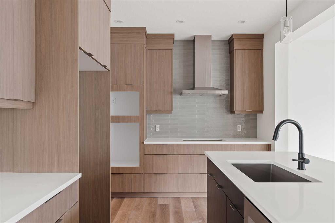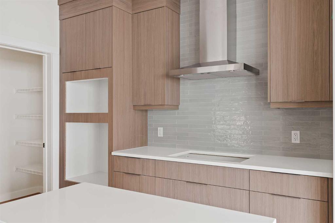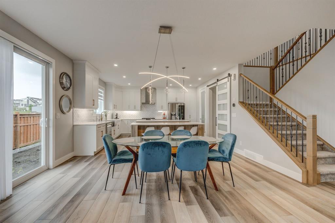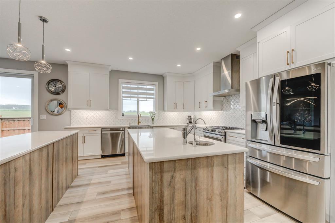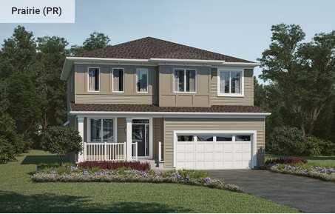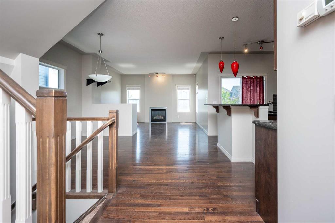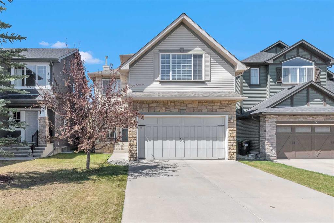38 Silverado Bank Circle SW
Calgary T2X 0L2
MLS® Number: A2229585
$ 864,900
4
BEDROOMS
3 + 1
BATHROOMS
2010
YEAR BUILT
Welcome to this stunning two-storey detached home on one of the most sought-after streets in Silverado! Offering OVER 3,500 SQ FT OF BEAUTIFULLY DEVELOPED SPACE, this 4-BEDROOM, 4-BATHROOM home is the perfect blend of functionality and luxury. The chef’s kitchen is a dream—complete with stainless steel appliances, granite countertops, abundant prep space, and a massive walk-in pantry. Whether you're hosting a dinner party or enjoying a quiet night in, the open-concept layout and cozy fireplace make this home ideal for entertaining. Upstairs, you'll find a spacious bonus room, perfect for a playroom or media space, along with a luxurious primary suite featuring a 5-piece ensuite with dual sinks, tons of counter space, and a huge walk-in closet. The professionally FINISHED BASEMENT adds even more living space, including a generous 4th bedroom and a full 4-piece bath. Additional highlights include A/C, a DOUBLE ATTACHED GARAGE, with a large mudroom-style coat closet, and a gorgeous two-tiered backyard deck with pergola and play structure—perfect for family fun. Pride of ownership shines through, with updates like Class 4 hail-resistant shingles (2021). All this, just steps from a playground and a short walk to three schools: Holy Child (K-9), Ron Southern (K-6), and the brand-new French Immersion School (K-12). You're also minutes from Silverado Marketplace with Anytime Fitness, Sobeys, Kildares Irish Pub, Holy Grill (home of Calgary’s best milkshakes) and more. Easy access to Stoney Trail and just 5 minutes to Somerset C-Train Station. This is the complete family package in a location you'll love—don’t miss it!
| COMMUNITY | Silverado |
| PROPERTY TYPE | Detached |
| BUILDING TYPE | House |
| STYLE | 2 Storey |
| YEAR BUILT | 2010 |
| SQUARE FOOTAGE | 2,592 |
| BEDROOMS | 4 |
| BATHROOMS | 4.00 |
| BASEMENT | Finished, Full |
| AMENITIES | |
| APPLIANCES | Built-In Oven, Dishwasher, Dryer, Garage Control(s), Range Hood, Refrigerator, Washer, Window Coverings, Wine Refrigerator |
| COOLING | Central Air |
| FIREPLACE | Gas |
| FLOORING | Carpet, Ceramic Tile, Hardwood |
| HEATING | Forced Air |
| LAUNDRY | Laundry Room, Upper Level |
| LOT FEATURES | Back Yard, Lawn, Level, Low Maintenance Landscape |
| PARKING | Double Garage Attached |
| RESTRICTIONS | Easement Registered On Title, Restrictive Covenant, Utility Right Of Way |
| ROOF | Asphalt Shingle |
| TITLE | Fee Simple |
| BROKER | eXp Realty |
| ROOMS | DIMENSIONS (m) | LEVEL |
|---|---|---|
| Family Room | 27`8" x 16`5" | Basement |
| 4pc Bathroom | 9`0" x 7`8" | Basement |
| Bedroom | 14`9" x 11`7" | Basement |
| Furnace/Utility Room | 13`8" x 12`11" | Basement |
| Mud Room | 9`6" x 8`8" | Main |
| 2pc Bathroom | 4`11" x 5`0" | Main |
| Foyer | 8`3" x 13`5" | Main |
| Kitchen | 16`0" x 17`0" | Main |
| Dining Room | 16`0" x 10`10" | Main |
| Pantry | 6`10" x 5`0" | Main |
| Living Room | 13`0" x 17`0" | Main |
| Bonus Room | 21`0" x 14`0" | Upper |
| Bedroom - Primary | 16`11" x 12`6" | Upper |
| Bedroom | 11`7" x 10`0" | Upper |
| Bedroom | 12`5" x 10`0" | Upper |
| 4pc Bathroom | 11`8" x 5`7" | Upper |
| 5pc Ensuite bath | 16`0" x 10`6" | Upper |
| Laundry | 5`5" x 7`5" | Upper |

