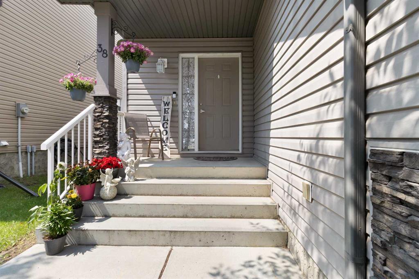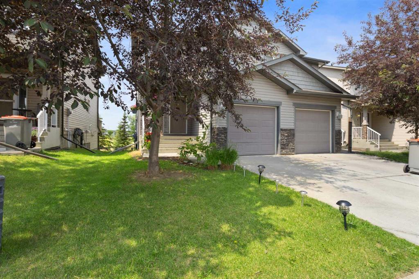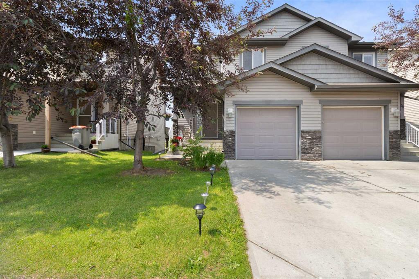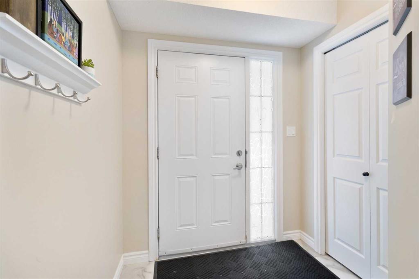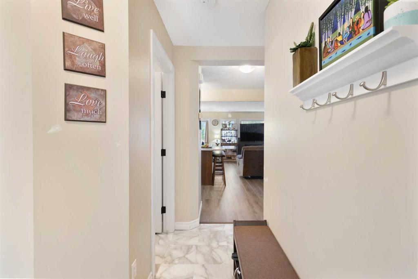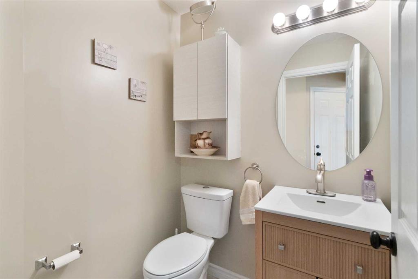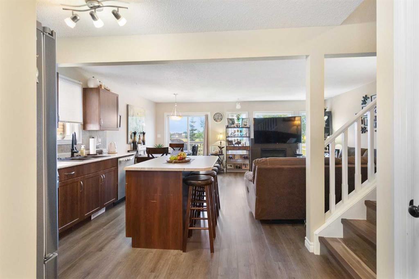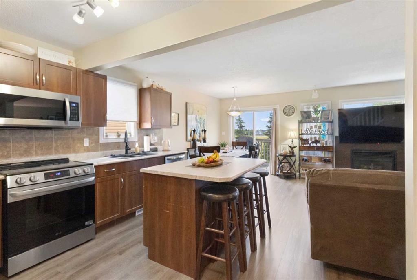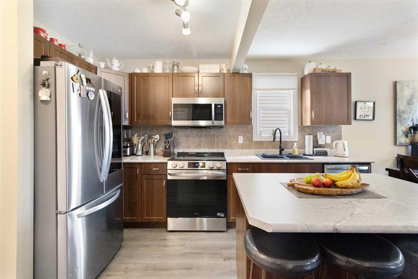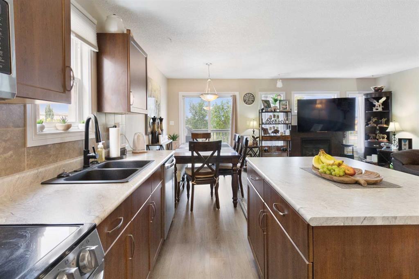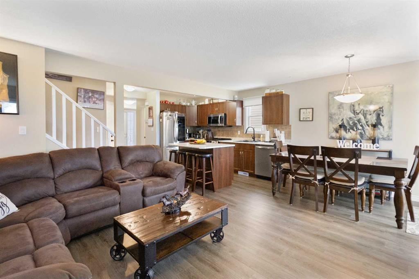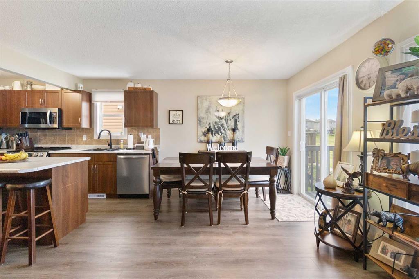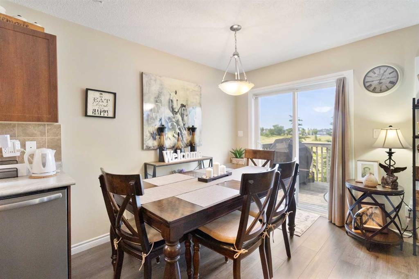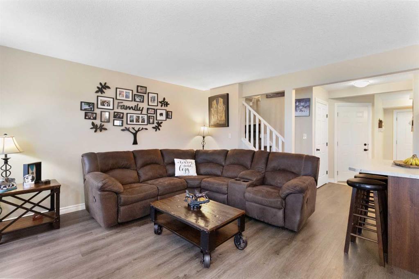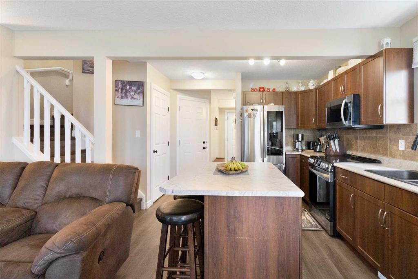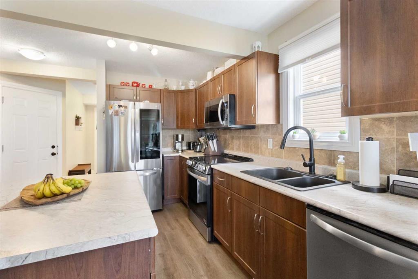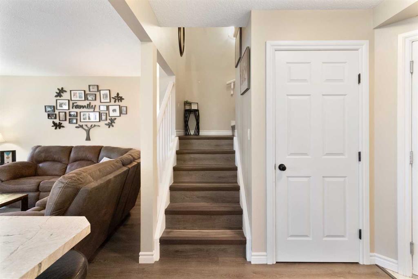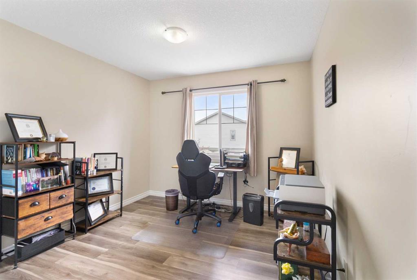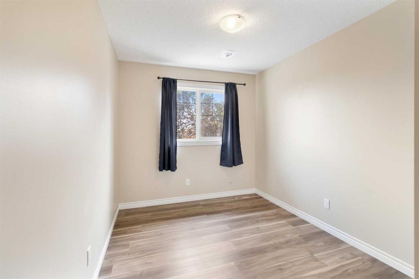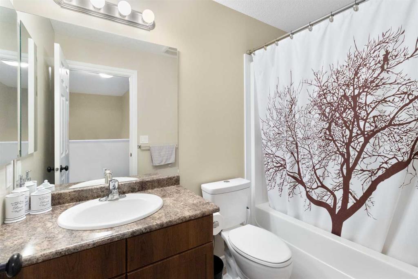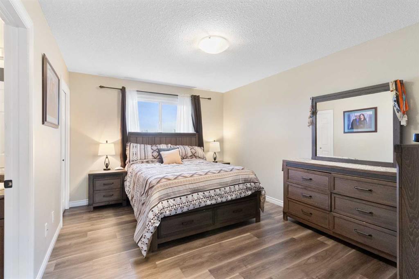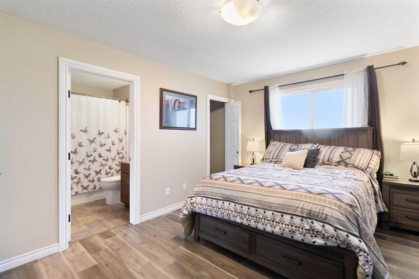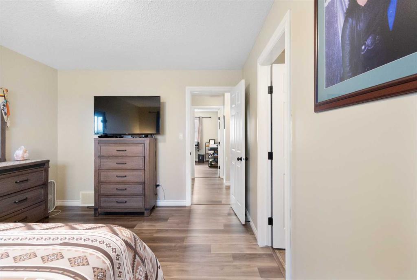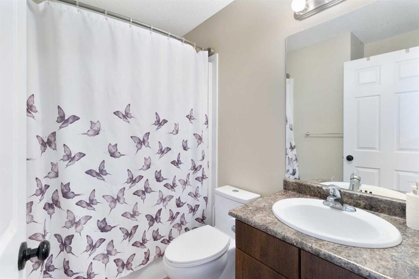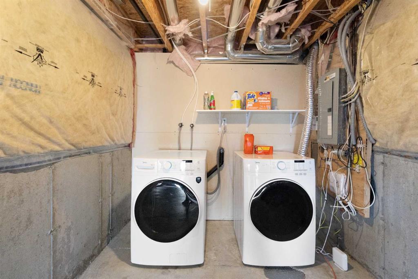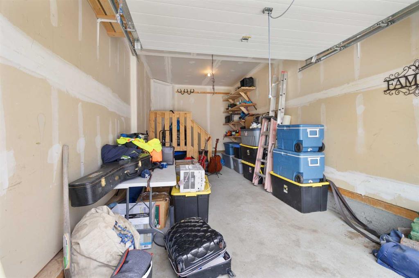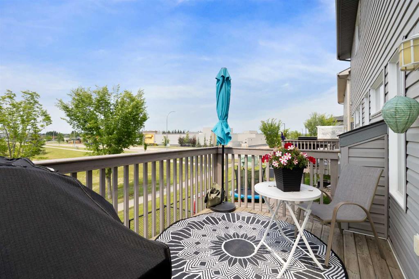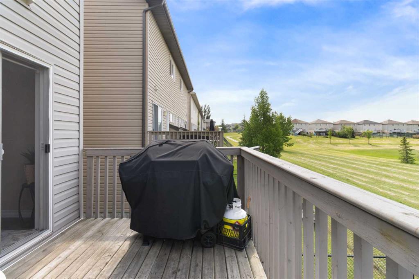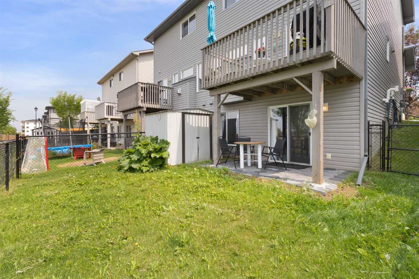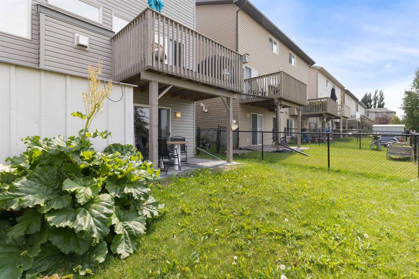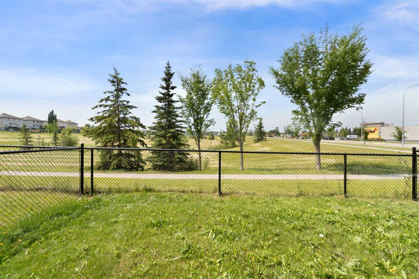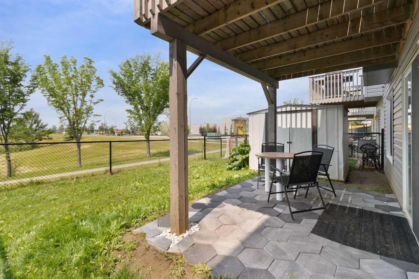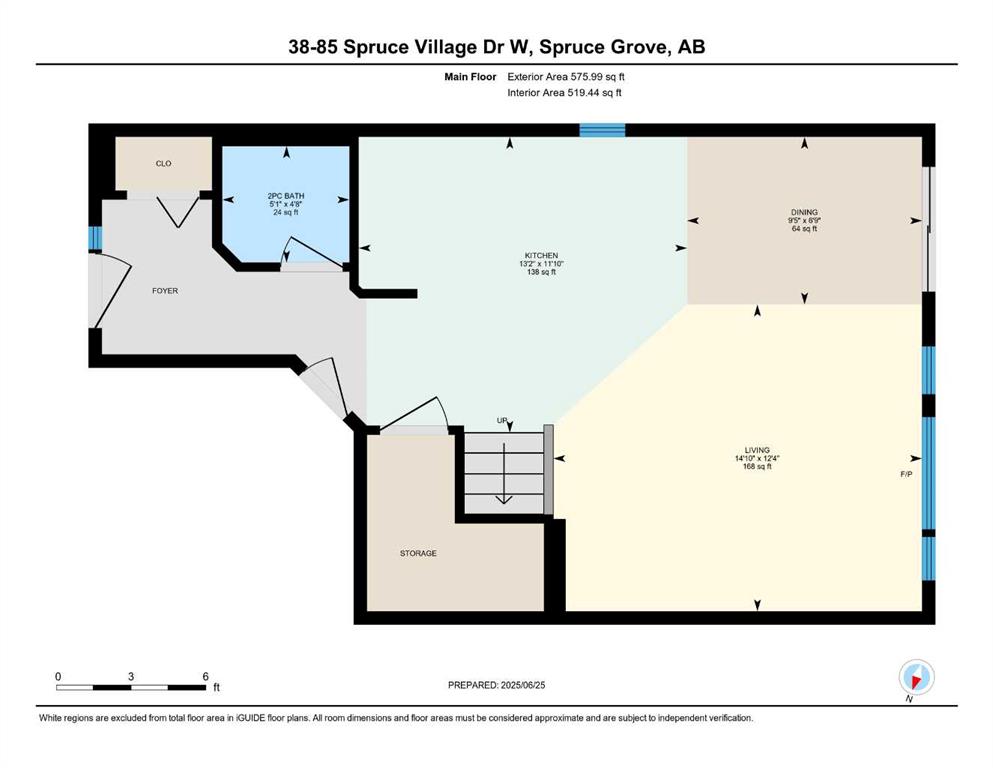38, 85 Spruce Village Drive W
Spruce Grove T7X0L2
MLS® Number: A2235456
$ 349,000
3
BEDROOMS
2 + 1
BATHROOMS
1,280
SQUARE FEET
2012
YEAR BUILT
Welcome to your new home in Spruce Grove! This beautifully updated walk-out duplex backs onto peaceful green space and offers the perfect blend of comfort, style, and location. Step into a spacious front entry with closet and convenient 2-piece powder room featuring a new vanity and toilet. The main level boasts an open-concept layout with brand new laminate flooring, a cozy gas fireplace (recently cleaned and serviced), and stunning views from the west-facing patio. The kitchen has been upgraded with brand new stainless steel appliances, sleek new countertops, and a central island with breakfast bar—ideal for casual dining and entertaining. Upstairs, you'll find three generously sized bedrooms and a 4-piece main bath with new toilet and shower head. The primary suite is a standout with green space views, a huge walk-in closet, and a private 4-piece ensuite with updated shower head. The walk-out basement is ready for your personal touch—imagine a media room, home gym, or extra bedroom—the possibilities are endless. Located within walking distance to groceries and shopping, this home offers unbeatable convenience and value. Move-in ready and packed with upgrades—this one won't last!
| COMMUNITY | Spruce Village |
| PROPERTY TYPE | Semi Detached (Half Duplex) |
| BUILDING TYPE | Duplex |
| STYLE | 2 Storey, Side by Side |
| YEAR BUILT | 2012 |
| SQUARE FOOTAGE | 1,280 |
| BEDROOMS | 3 |
| BATHROOMS | 3.00 |
| BASEMENT | Full, Unfinished |
| AMENITIES | |
| APPLIANCES | Dishwasher, Dryer, Electric Stove, Microwave Hood Fan, Refrigerator, Washer |
| COOLING | None |
| FIREPLACE | Gas |
| FLOORING | Laminate, Linoleum |
| HEATING | Forced Air |
| LAUNDRY | In Basement |
| LOT FEATURES | Backs on to Park/Green Space, Landscaped |
| PARKING | Single Garage Attached |
| RESTRICTIONS | None Known |
| ROOF | Asphalt Shingle |
| TITLE | Fee Simple |
| BROKER | Royal Lepage Network Realty Corp. |
| ROOMS | DIMENSIONS (m) | LEVEL |
|---|---|---|
| 2pc Bathroom | 0`0" x 0`0" | Main |
| Kitchen | 13`2" x 11`10" | Main |
| Dining Room | 9`5" x 6`9" | Main |
| Living Room | 14`10" x 12`4" | Main |
| Bedroom | 12`4" x 10`3" | Upper |
| Bedroom | 13`0" x 8`5" | Upper |
| 4pc Bathroom | 0`0" x 0`0" | Upper |
| Bedroom - Primary | 14`10" x 10`11" | Upper |
| 4pc Ensuite bath | 0`0" x 0`0" | Upper |

