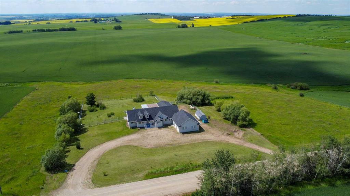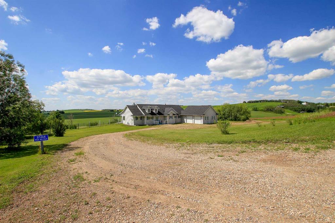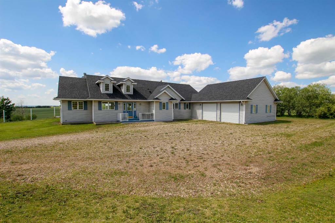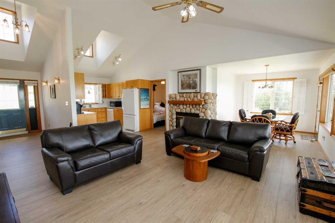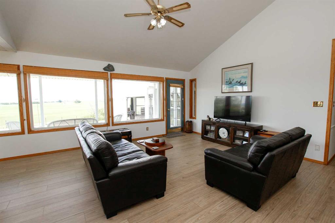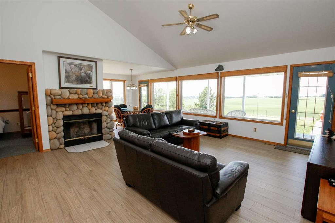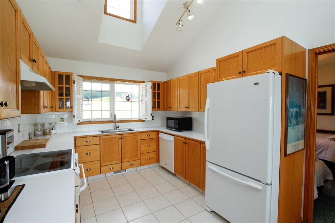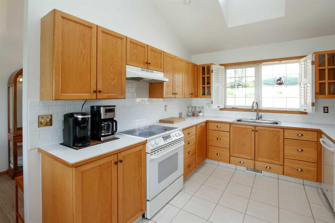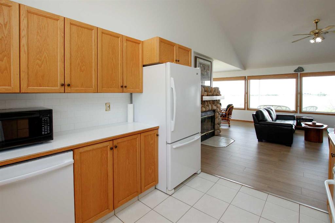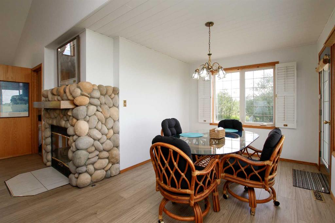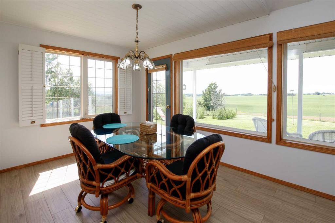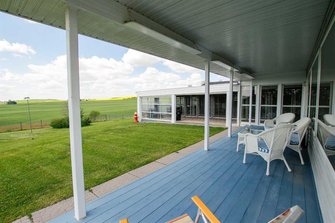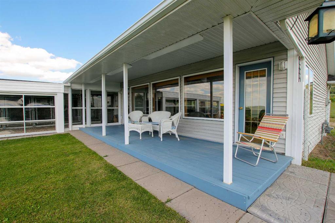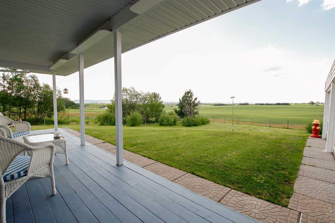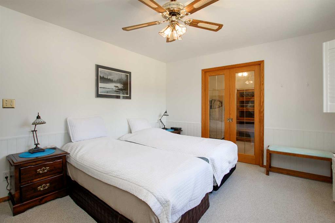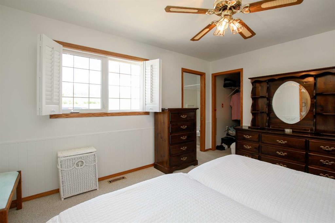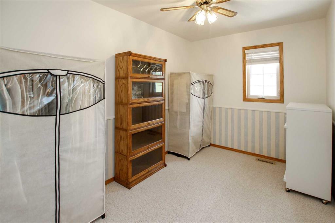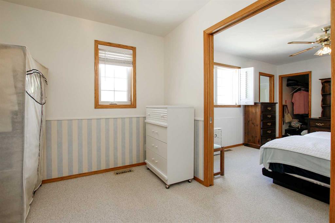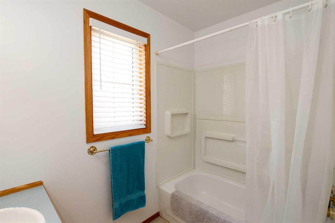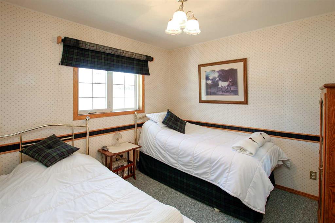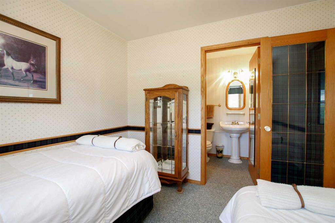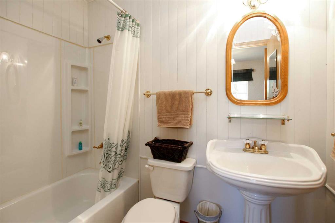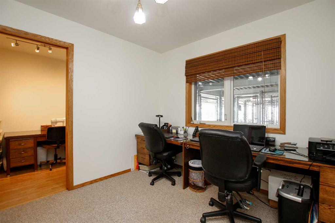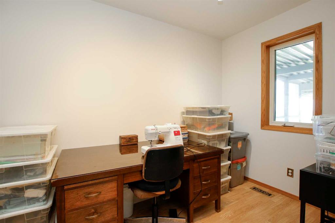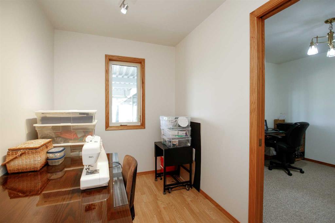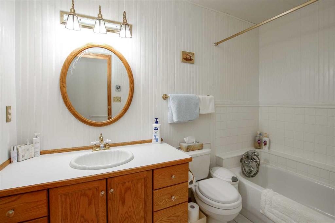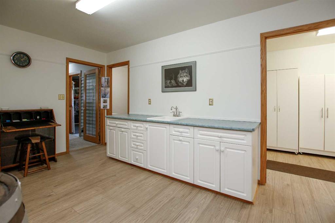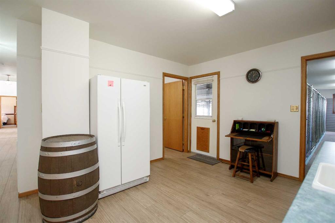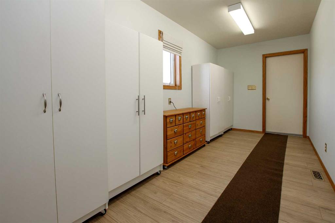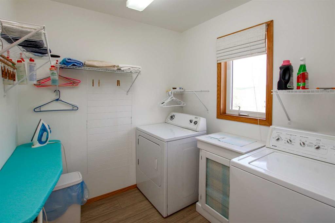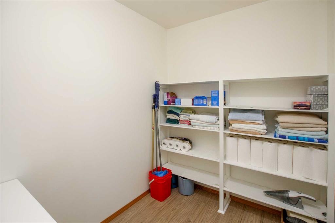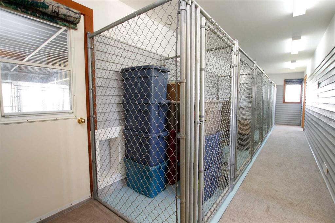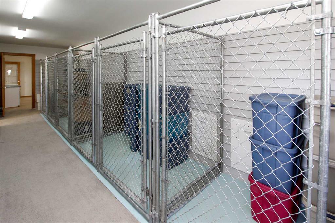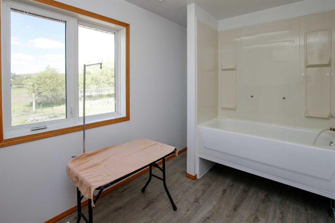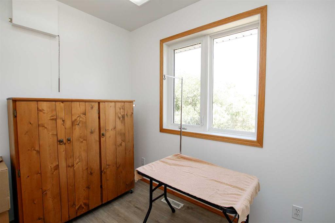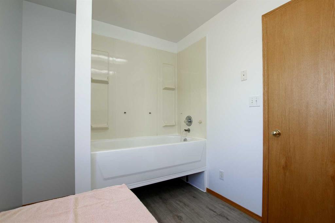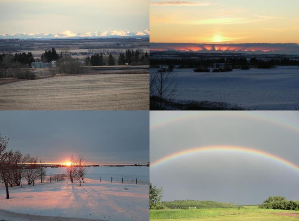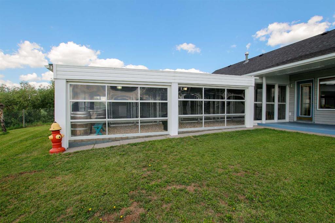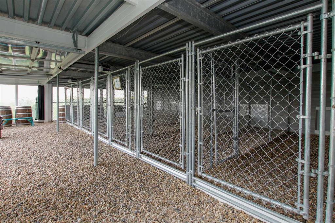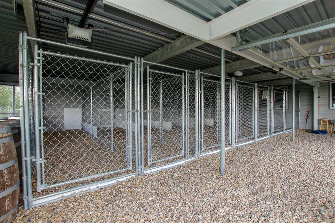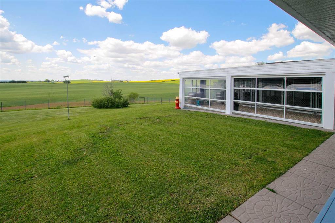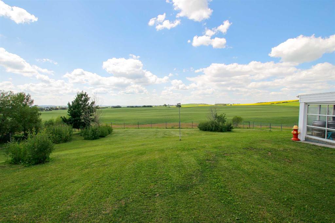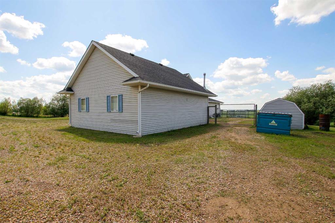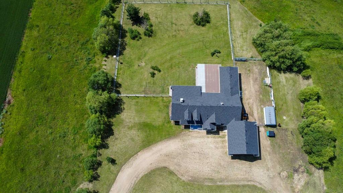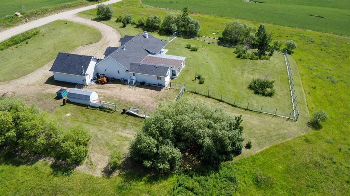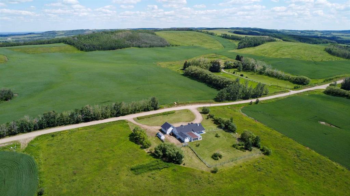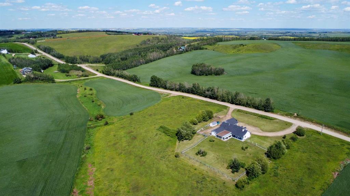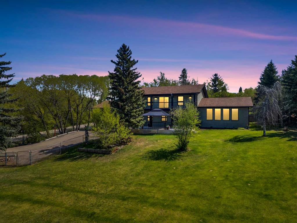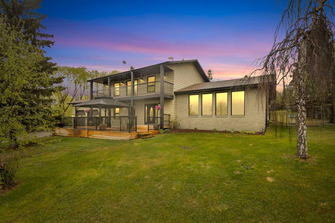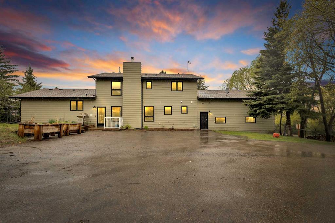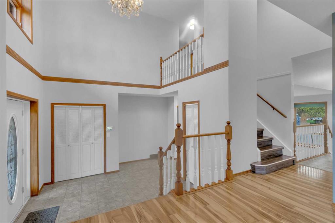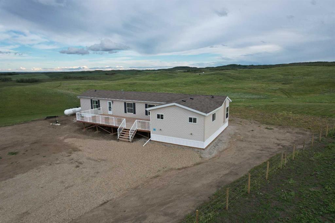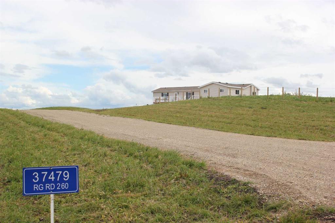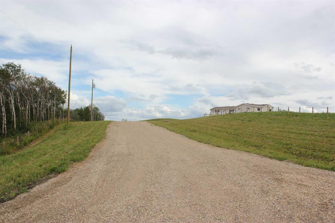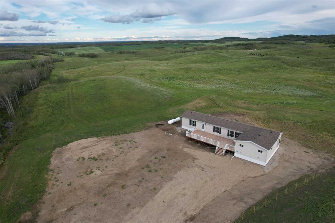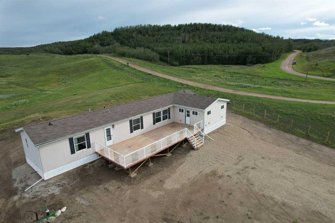$ 849,900
3
BEDROOMS
3 + 1
BATHROOMS
2,485
SQUARE FEET
1999
YEAR BUILT
5.61 ACRES LESS THAN 10 MINUTES EAST OF RED DEER ~ 2 + 1 BEDROOM, 3 + 1 BATH BUNGALOW WITH OVER 2480 SQ. FT. ABOVE GRADE ~ HEATED 26' L X 30' W ATTACHED GARAGE W/WORKSHOP & 220V WIRING ~ GATED RV PARKING ~ Recent updates include; Hot water tank, shingles (2023), kitchen hardware (2024), flooring, interior & exterior paint, kitchen faucet, tile backsplash, new well pump (2025) ~ A well cared for custom designed original owner home ~ A dog owners Dream ~ Open concept layout is complemented by soaring vaulted ceilings with dormer windows that create a feeling of spaciousness ~ The living room features a rock faced fireplace, floor to ceiling windows offering stunning country views, and patio door access to the covered deck and backyard ~ The dining room hosts more floor to ceiling windows + patio door access to the deck ~ The kitchen offers a functional layout with plenty of light stained oak cabinets, full subway tile backsplash, ample counter space, and a bright window above the sink that overlooks the front yard ~ The primary bedroom can easily accommodate a king bed plus multiple pieces of furniture, offers a walk in closet, 3 piece ensuite and French doors into a flex space/additional closet/or dog care area ~ Second bedroom is located across from the main bathroom, has an adjoining room that would make an excellent home office, craft room or walk in closet ~ Third bedroom is also a generous size with a 3 piece ensuite ~ Currently set up for the dog owner/breeder of show dogs, this home offers 4 attached indoor/outdoor chainlink dog runs, with room for setting up 7 runs, forced air, underfloor heat, A/C, waterproof flooring, floor drain, vinyl siding on the walls for easy cleaning and maintenance and multiple door access to the backyard ~ Across from the dog runs is a dog bathing room with a raised bathtub + exhaust fan, perfect for easy dog care ~ A large storage room/home office or flex space has door access to the fenced, gated RV parking area ~ Outdoor kennel area is fully enclosed with two overhead electric doors, with easy access to the home and fully fenced yard ~ Large dog food-prep area/flex space, offers an additional cabinet with pull out drawers, a sink, + access doors to the kennel areas, and another storage room with built in shelving ~ The mud room has access to the attached garage and conveniently located laundry room ~ 26' L x 30' W heated attached garage, insulated, drywalled, 220V wiring, cabinets, work benches, sink + door access to the gated RV parking area ~ The basement is currently unfinished, offers tons of storage space, a cold room, central vacuum outlet, and rock crawl space ~ Outside you will find endless views and tons of space with large chainlink fenced in areas, exterior H/C water taps, doors to the house and garage, + a storage shed ~ A large west facing fenced yard with a covered deck, kennel access + another set of H/C water taps ~ Tons of exterior parking ~ Located less than 10 mins east of Red Deer on Hwy 595.
| COMMUNITY | |
| PROPERTY TYPE | Detached |
| BUILDING TYPE | House |
| STYLE | Acreage with Residence, Bungalow |
| YEAR BUILT | 1999 |
| SQUARE FOOTAGE | 2,485 |
| BEDROOMS | 3 |
| BATHROOMS | 4.00 |
| BASEMENT | Full, Unfinished |
| AMENITIES | |
| APPLIANCES | Dishwasher, Refrigerator, See Remarks, Stove(s), Washer/Dryer |
| COOLING | Central Air |
| FIREPLACE | Blower Fan, Circulating, Gas Log, Great Room, Mantle, See Remarks, Stone, Tile, Wood Burning |
| FLOORING | Carpet, Vinyl Plank |
| HEATING | In Floor, Forced Air, Natural Gas, Wood |
| LAUNDRY | Main Level, See Remarks |
| LOT FEATURES | Back Yard, Front Yard, Gentle Sloping, Landscaped, Views |
| PARKING | 220 Volt Wiring, Additional Parking, Double Garage Attached, Front Drive, Garage Door Opener, Garage Faces Side, Gravel Driveway, Heated Garage, Insulated, Oversized, Parking Pad, Plug-In, RV Access/Parking, RV Gated, See Remarks, Workshop in Garage |
| RESTRICTIONS | None Known |
| ROOF | Asphalt Shingle |
| TITLE | Fee Simple |
| BROKER | Lime Green Realty Central |
| ROOMS | DIMENSIONS (m) | LEVEL |
|---|---|---|
| Foyer | 11`0" x 6`9" | Main |
| Kitchen | 11`0" x 9`9" | Main |
| Living Room | 18`4" x 17`6" | Main |
| Dining Room | 10`3" x 9`6" | Main |
| Bedroom | 9`8" x 9`8" | Main |
| 4pc Ensuite bath | 7`6" x 5`0" | Main |
| Bedroom | 11`3" x 9`10" | Main |
| Office | 11`3" x 6`7" | Main |
| 4pc Bathroom | 9`6" x 5`10" | Main |
| Bedroom - Primary | 14`0" x 11`9" | Main |
| Walk-In Closet | 7`1" x 5`3" | Main |
| 4pc Ensuite bath | 8`0" x 5`0" | Main |
| Den | 11`9" x 8`0" | Main |
| Flex Space | 14`10" x 11`5" | Main |
| Mud Room | 16`0" x 7`0" | Main |
| Laundry | 7`2" x 7`1" | Main |
| Storage | 7`0" x 6`3" | Main |
| Other | 31`6" x 6`3" | Main |
| Office | 17`0" x 7`0" | Main |
| 1pc Bathroom | 11`0" x 7`1" | Main |

