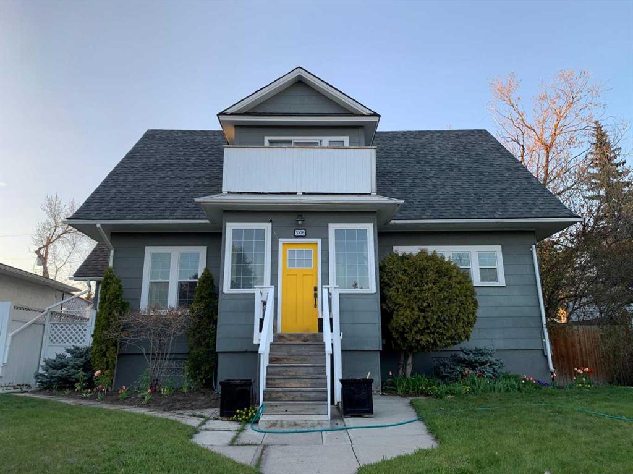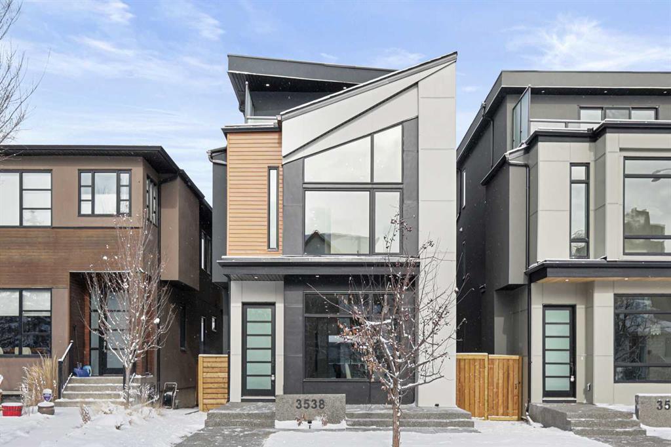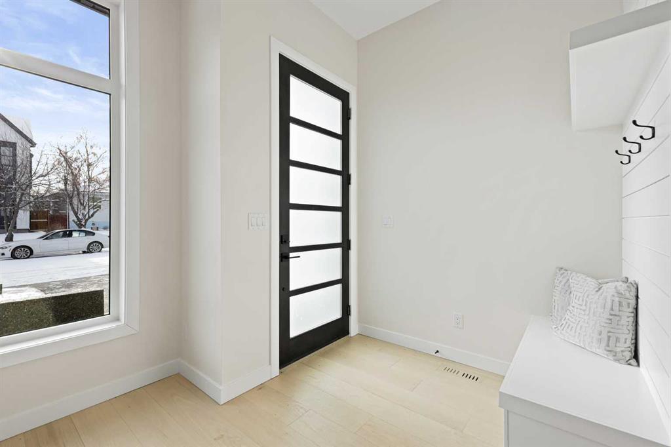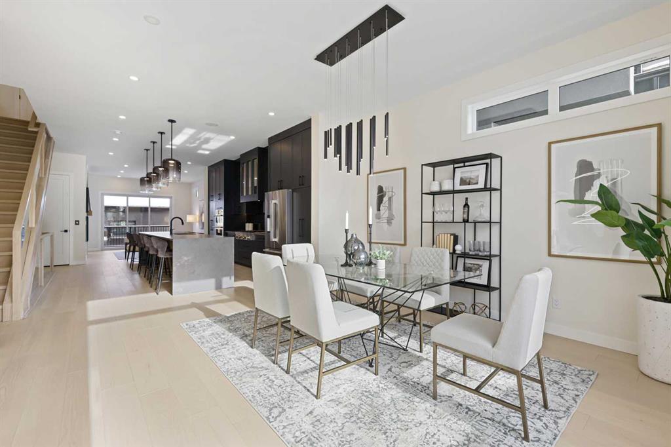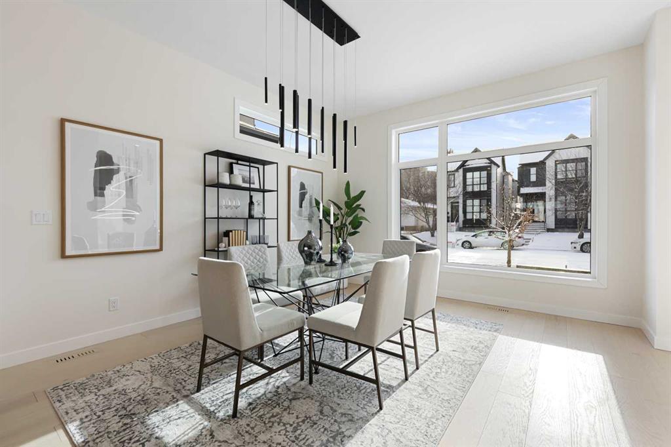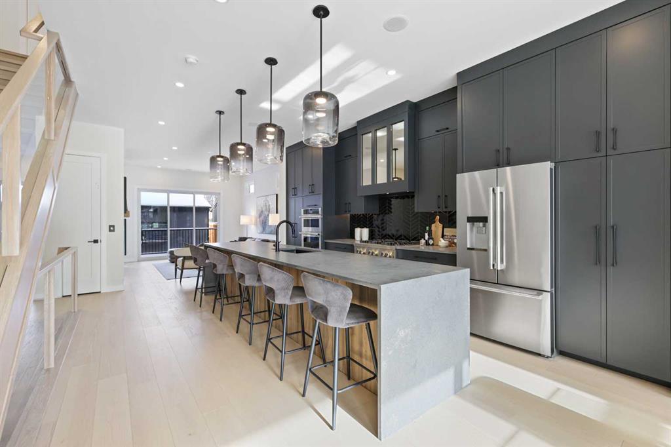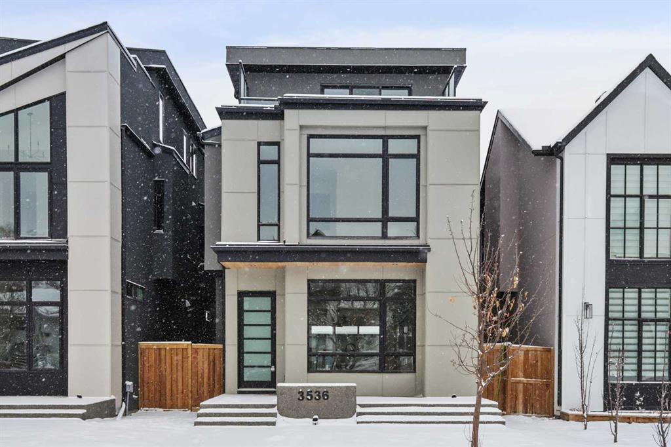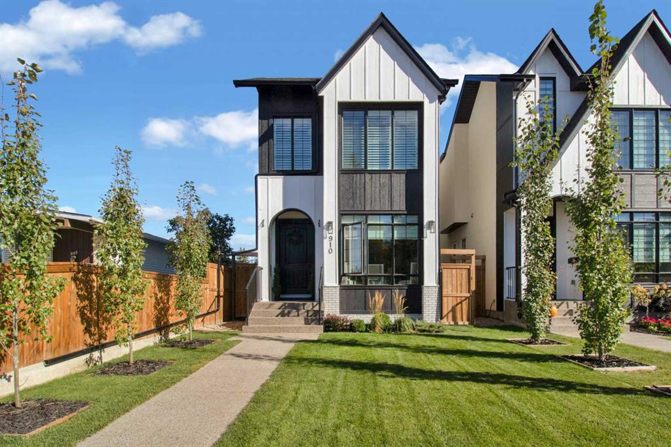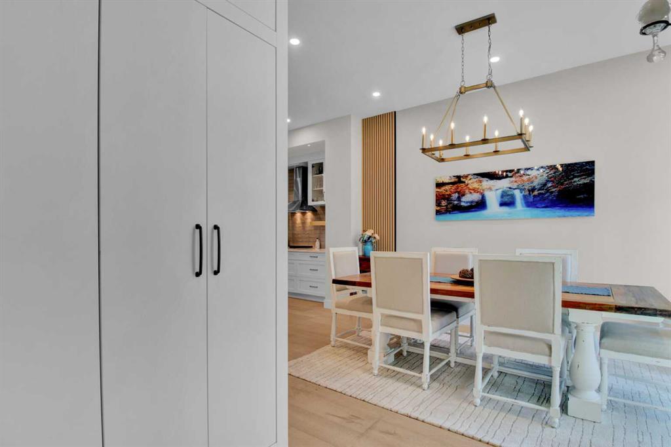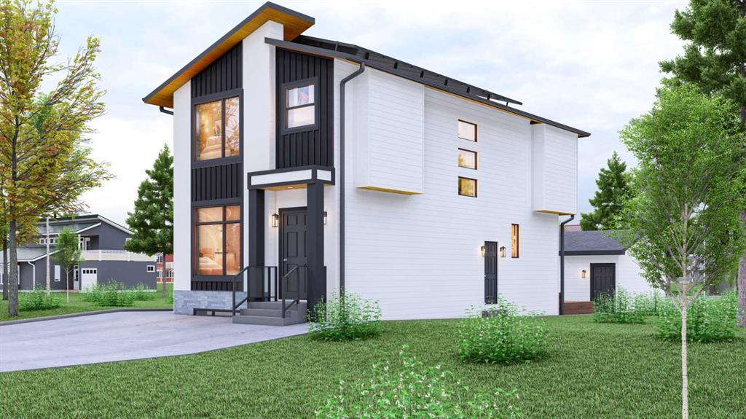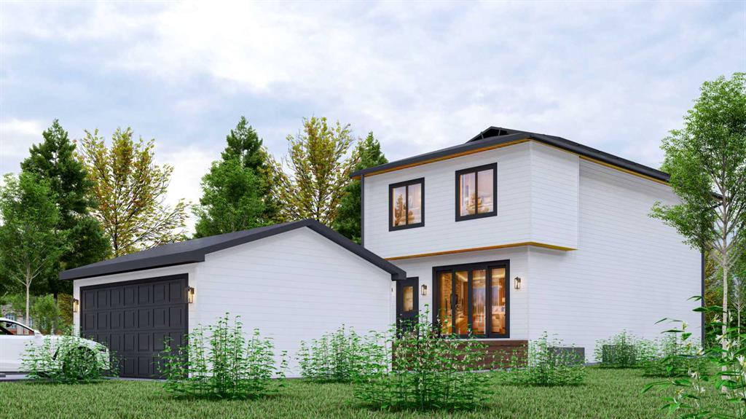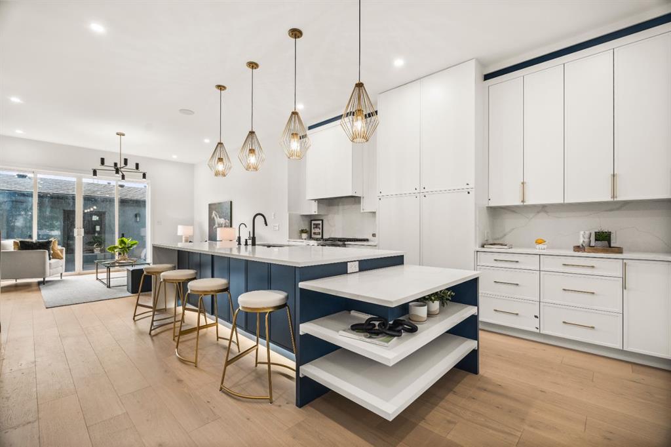3707 3 Avenue SW
Calgary T3C 0A7
MLS® Number: A2178696
$ 1,195,000
4
BEDROOMS
3 + 1
BATHROOMS
2,454
SQUARE FEET
2007
YEAR BUILT
Luxury meets modern in this beautifully renovated infill offering 3,589 SF of living space situated on an over-sized lot in the desirable community of Spruce Cliff with a quick commute to the core. Immediately you will notice the chic curb appeal and upon entering, the high ceilings and abundance of windows flooding the home with natural light. The main floor features wide-plank hardwood floors that seamlessly flow throughout and a thoughtfully designed floor plan which includes a front living room with cozy gas fireplace and front yard views, a spacious dining area with built-in coffee/wet bar opening to the newly updated kitchen with chic white cabinetry, Quartz countertops and backsplash, island with eating bar and Bosch appliances including induction cook top (with optional gas hook ups) and commercial hood fan. The kitchen also gives access to the private SOUTH facing composite deck and yard with low maintenance artificial turf. The living room, with second gas fireplace, mudroom with built-in lockers and a 2-piece powder room complete this space. Upstairs you will find the the primary bedroom showcasing a walk-in closet with custom organizers and a luxurious ensuite with a soaker tub, dual vanities and an oversized glass shower. The two additional generous bedrooms also come with walk-in closets and share a 4 piece bathroom. The upper floor is completed by a conveniently located and well-appointed laundry room with new washer and dryer. Downstairs, the fully finished basement, with infloor heat, consists of a large open family room with wet bar and 4th bedroom with walk-in closet and 3 piece ensuite bathroom - a perfect space for guests, teenagers or nanny quarters. Additional features not to overlook: double detached garage, new on-demand inline water heater, central AC, infloor heat in both upstairs bathrooms and hail resistant shingles (2021). Ideally located within close proximity to the C-train station, Shaganappi Point Golf Course, the Douglas Fir Trail, off-leash dog park, the Bow River, Westbrook Mall and downtown. Book your showing today!
| COMMUNITY | Spruce Cliff |
| PROPERTY TYPE | Detached |
| BUILDING TYPE | House |
| STYLE | 2 Storey |
| YEAR BUILT | 2007 |
| SQUARE FOOTAGE | 2,454 |
| BEDROOMS | 4 |
| BATHROOMS | 4.00 |
| BASEMENT | Finished, Full |
| AMENITIES | |
| APPLIANCES | Bar Fridge, Central Air Conditioner, Dishwasher, Dryer, Electric Stove, Microwave, Range Hood, Refrigerator, Washer, Window Coverings, Wine Refrigerator |
| COOLING | Central Air |
| FIREPLACE | Gas |
| FLOORING | Carpet, Hardwood, Tile |
| HEATING | In Floor, Forced Air, Natural Gas |
| LAUNDRY | Upper Level |
| LOT FEATURES | Back Lane, Back Yard, Landscaped, Low Maintenance Landscape, Rectangular Lot |
| PARKING | Alley Access, Double Garage Detached, Enclosed, Garage Door Opener, Garage Faces Rear, On Street |
| RESTRICTIONS | None Known |
| ROOF | Asphalt Shingle |
| TITLE | Fee Simple |
| BROKER | MaxWell Canyon Creek |
| ROOMS | DIMENSIONS (m) | LEVEL |
|---|---|---|
| Bedroom | 14`1" x 12`0" | Basement |
| Family Room | 20`8" x 28`8" | Basement |
| 3pc Ensuite bath | 0`0" x 0`0" | Basement |
| 2pc Bathroom | 0`0" x 0`0" | Main |
| Living Room | 12`11" x 12`6" | Main |
| Kitchen | 11`7" x 16`0" | Main |
| Dining Room | 16`6" x 16`0" | Main |
| Family Room | 12`4" x 16`0" | Main |
| Mud Room | 7`7" x 6`10" | Main |
| Bedroom - Primary | 16`4" x 12`9" | Second |
| Bedroom | 12`10" x 13`4" | Second |
| Bedroom | 10`10" x 13`10" | Second |
| Laundry | 7`8" x 6`10" | Second |
| 4pc Bathroom | 0`0" x 0`0" | Second |
| 5pc Ensuite bath | 0`0" x 0`0" | Second |





















































