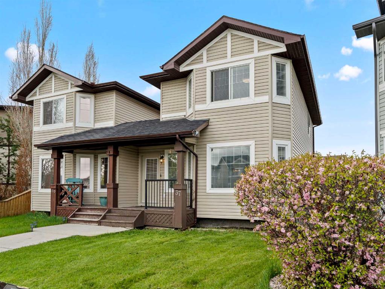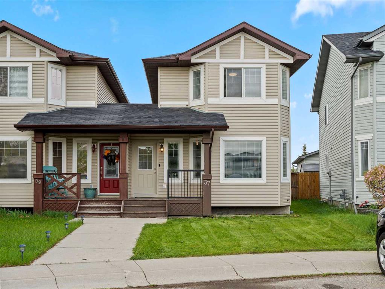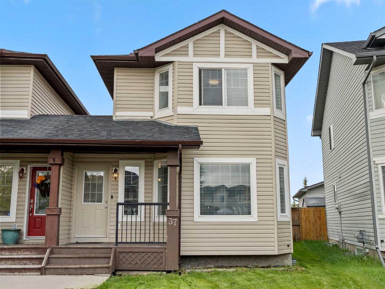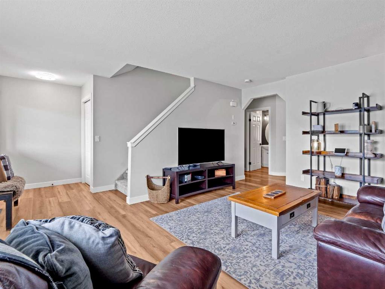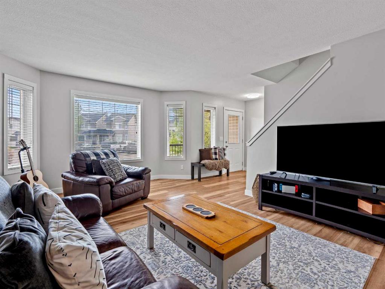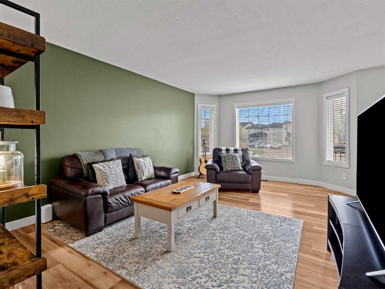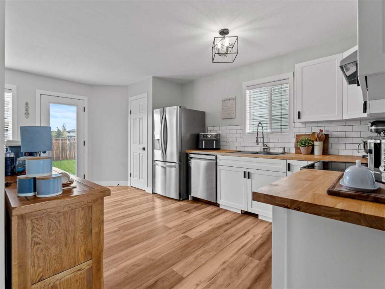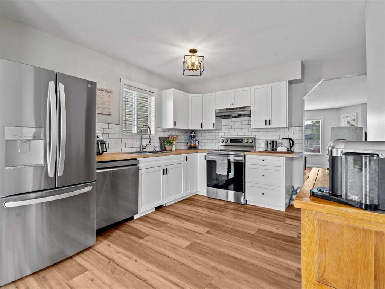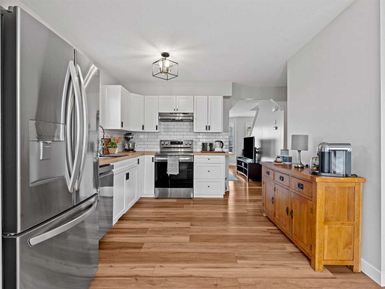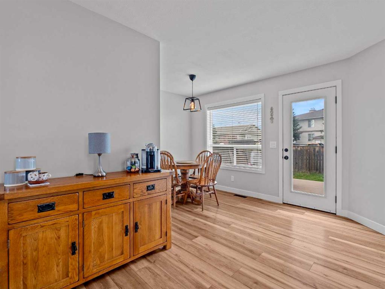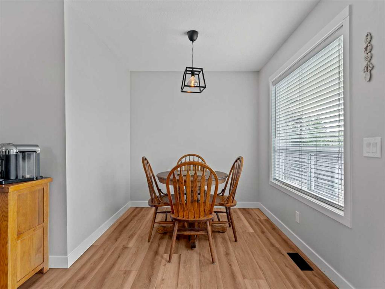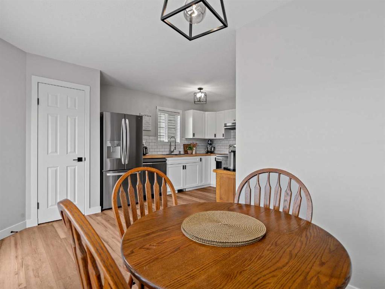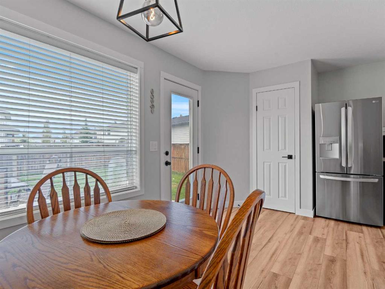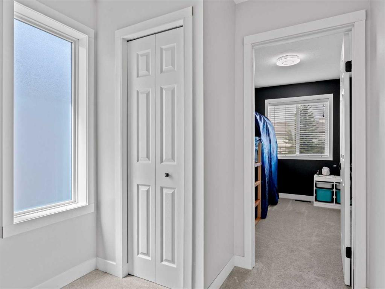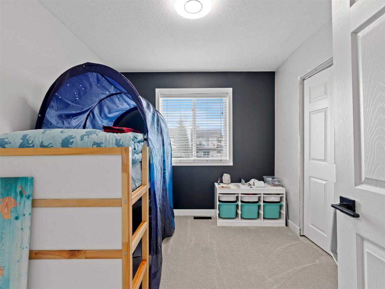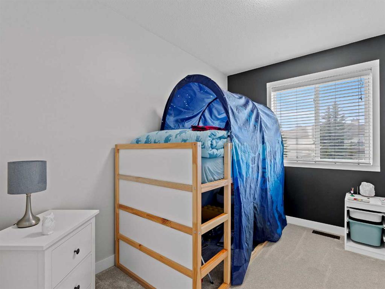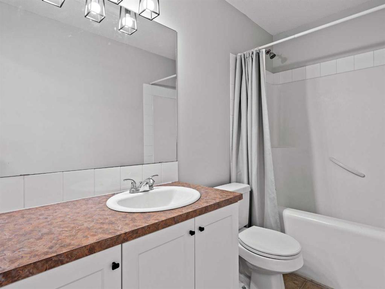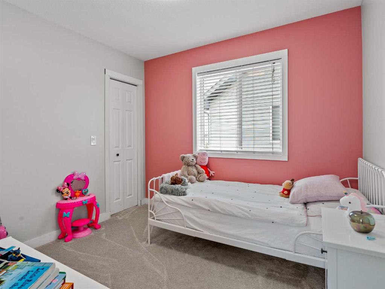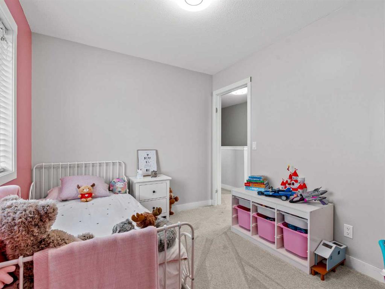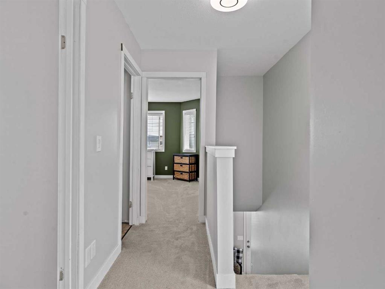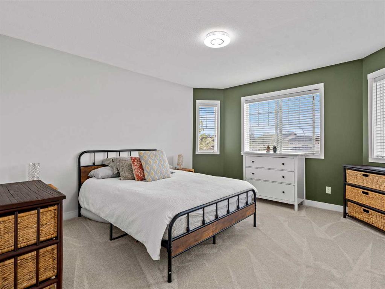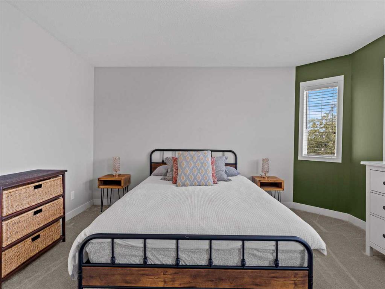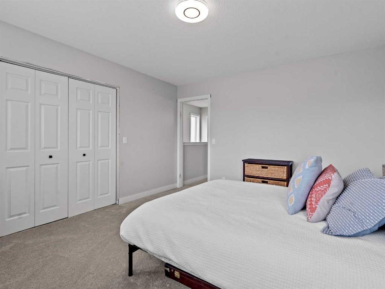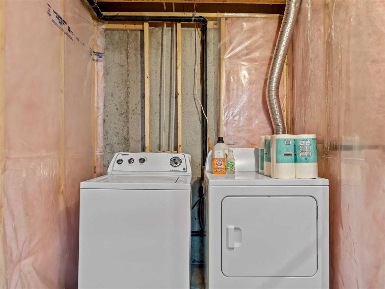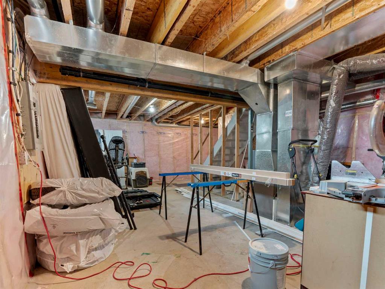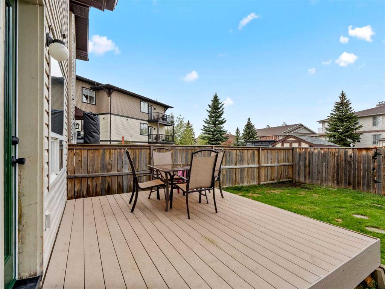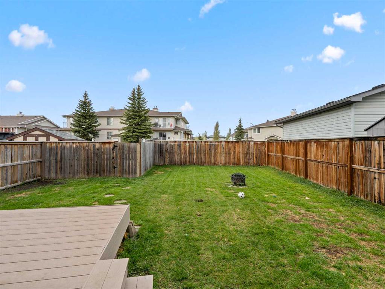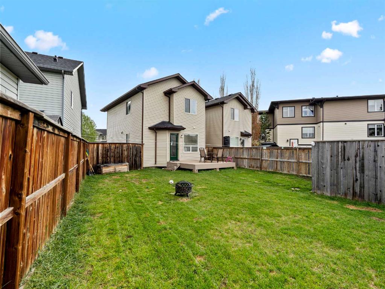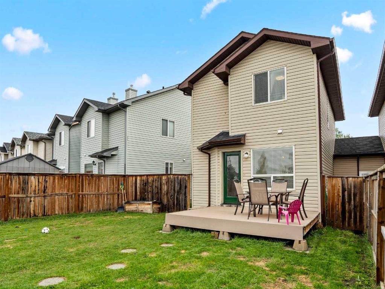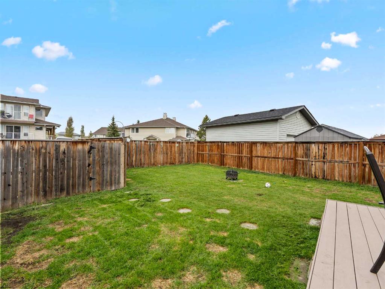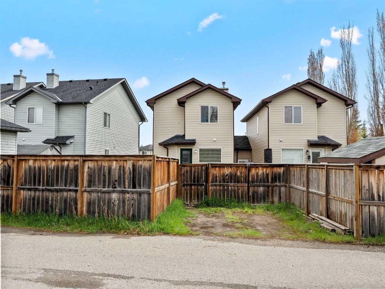37 Sunrise Loop SE
High River T1V 2B2
MLS® Number: A2222493
$ 419,900
3
BEDROOMS
1 + 1
BATHROOMS
2006
YEAR BUILT
Charming Fully Renovated Half Duplex in Sunrise Meadows – No Condo Fees! Welcome to this beautifully updated 3-bedroom half duplex on a quiet cul-de-sac in the desirable community of Sunrise Meadows. Perfectly located near schools, shopping, parks, and walking paths, this home offers exceptional value with no condo fees and a spacious backyard that’s hard to beat! Step inside to discover a bright and modern interior featuring brand new flooring and trim throughout, setting the tone for a fresh and inviting space. The completely renovated kitchen is a showstopper, boasting new cupboards, sleek countertops, and stainless steel appliances—ideal for cooking and entertaining. The home includes three generous bedrooms, perfect for families, guests, or a home office. The large backyard offers plenty of room for outdoor fun, gardening, or even future development like a garage or deck. Additional highlights include, prime cul-de-sac location for extra privacy and minimal traffic, walking distance to schools and shopping and all major updates already done - it is move-in ready! Whether you're a first-time buyer, investor, or looking to downsize, this home combines style, convenience, and value in one unbeatable package.
| COMMUNITY | Sunrise Meadows |
| PROPERTY TYPE | Semi Detached (Half Duplex) |
| BUILDING TYPE | Duplex |
| STYLE | 2 Storey, Side by Side |
| YEAR BUILT | 2006 |
| SQUARE FOOTAGE | 1,239 |
| BEDROOMS | 3 |
| BATHROOMS | 2.00 |
| BASEMENT | Full, Unfinished |
| AMENITIES | |
| APPLIANCES | Dishwasher, Electric Stove, Range Hood, Refrigerator, Washer/Dryer |
| COOLING | None |
| FIREPLACE | N/A |
| FLOORING | Carpet, Vinyl Plank |
| HEATING | Forced Air, Natural Gas |
| LAUNDRY | In Basement |
| LOT FEATURES | Back Lane |
| PARKING | Off Street, Parking Pad |
| RESTRICTIONS | None Known |
| ROOF | Asphalt Shingle |
| TITLE | Fee Simple |
| BROKER | Real Broker |
| ROOMS | DIMENSIONS (m) | LEVEL |
|---|---|---|
| 2pc Bathroom | 5`6" x 4`11" | Main |
| Dining Room | 13`5" x 7`7" | Main |
| Kitchen | 11`3" x 11`9" | Main |
| Living Room | 16`1" x 17`6" | Main |
| 4pc Bathroom | 8`8" x 5`0" | Second |
| Bedroom | 9`1" x 10`3" | Second |
| Bedroom | 8`9" x 9`9" | Second |
| Bedroom - Primary | 12`3" x 13`5" | Second |

