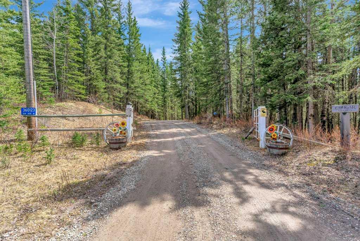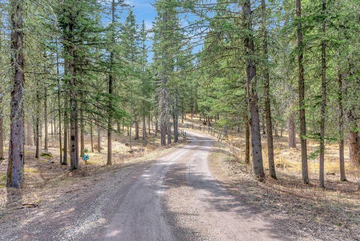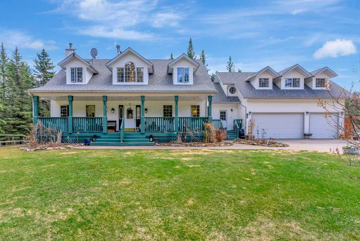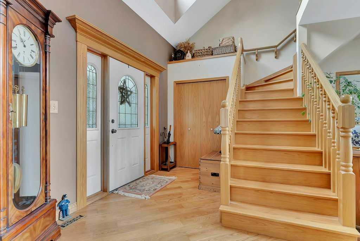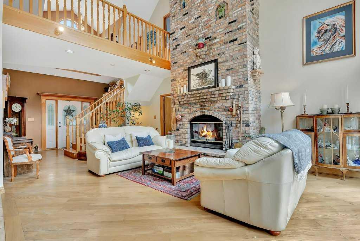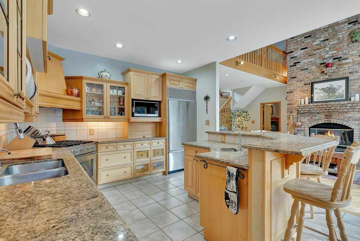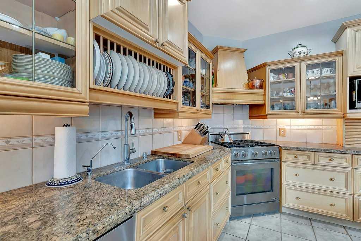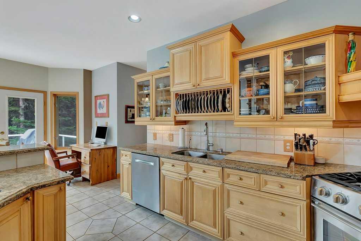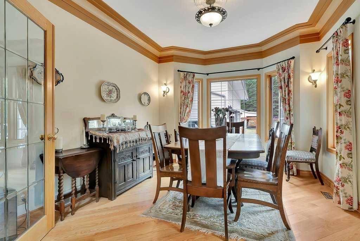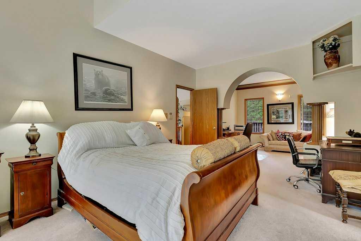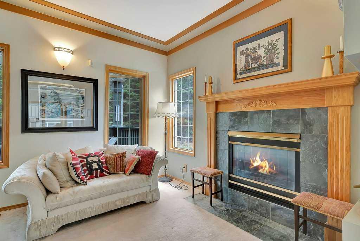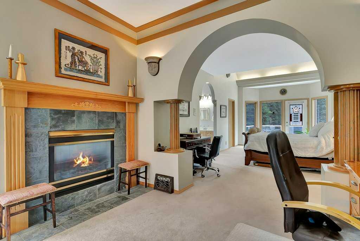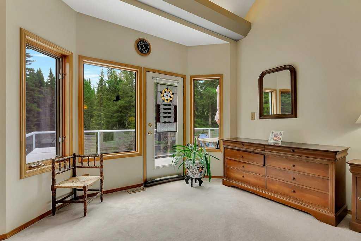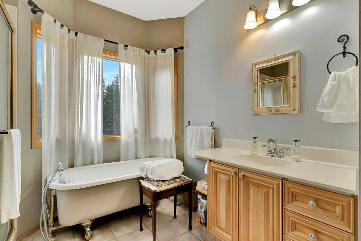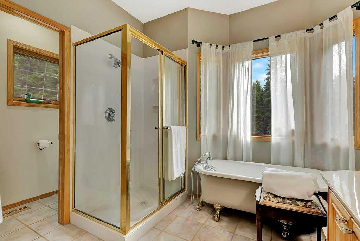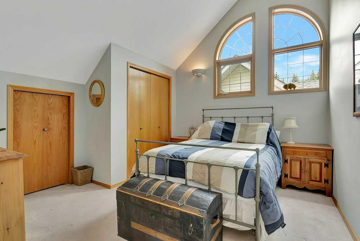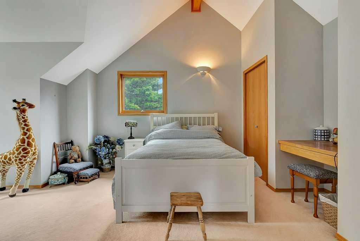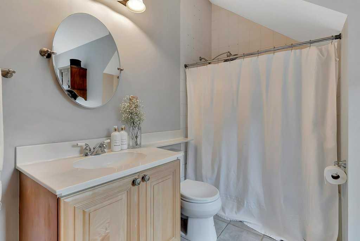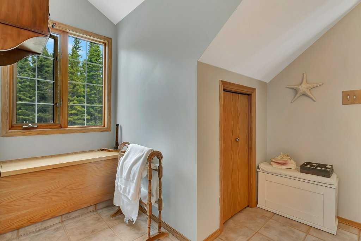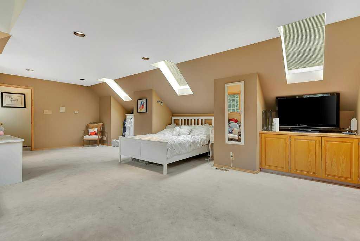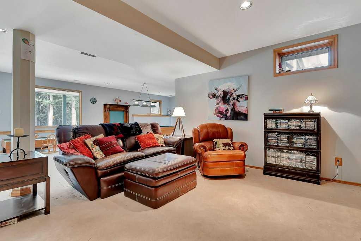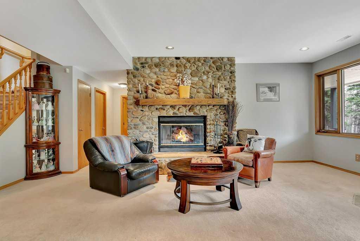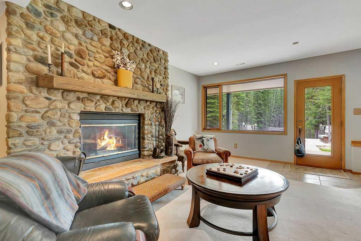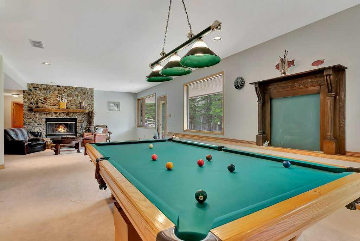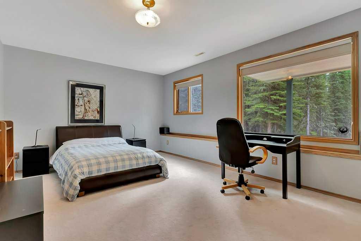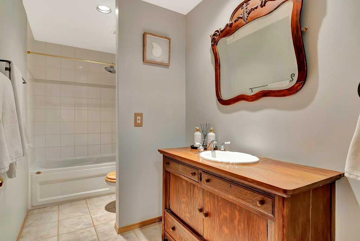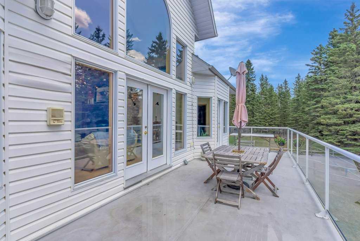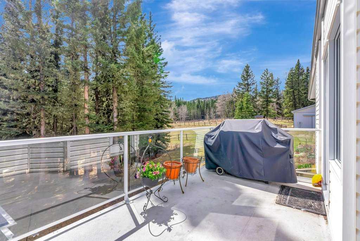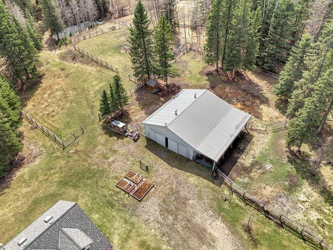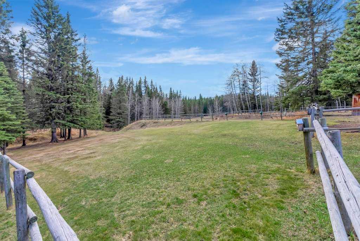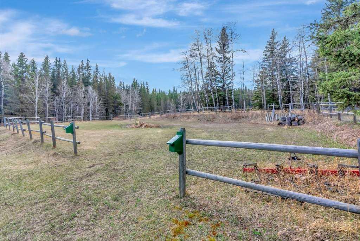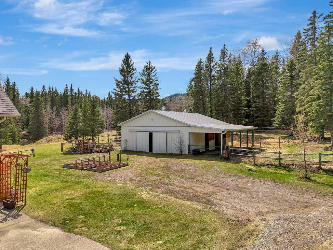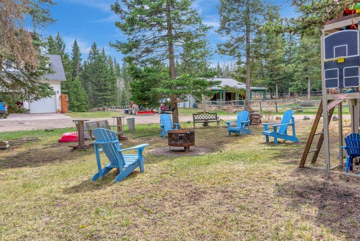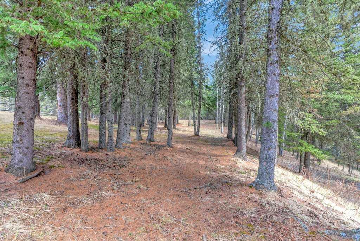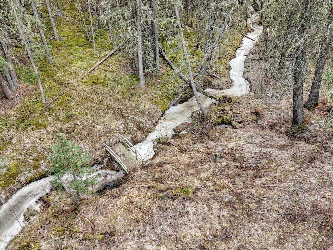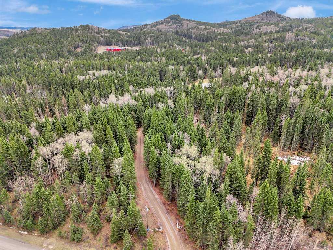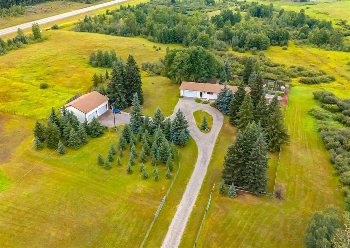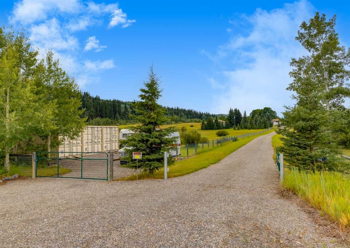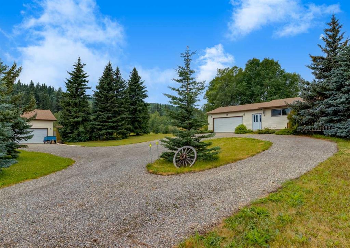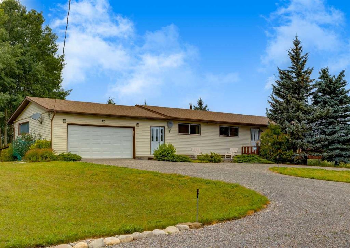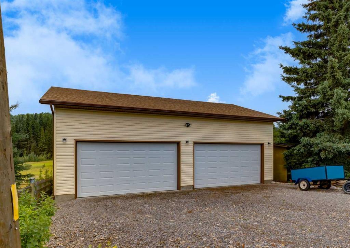360123 214 Avenue W
Rural Foothills County T0L0K0
MLS® Number: A2220438
$ 1,580,000
4
BEDROOMS
3 + 1
BATHROOMS
1992
YEAR BUILT
Every arrival home could be like a fairy tale. A private winding drive through an enchanted, sun dappled forest. Over a little wooden bridge. Then arriving in a clearing with rolling meadows, a gingerbread house and an adorable barn. This storybook home is set on 14.51 sprawling acres, perfect for nature lovers, equestrians, or just those who are a fan of peace and quiet. Entering the home, there is a open foyer with a formal dining room to the side. Walking into the expansive great room with many windows and high ceilings, the first thing you notice is the incredible floor to ceiling brick fireplace. Chefs will love the kitchen with maple cabinets and gas range, plus breakfast bar. There is also a great breakfast nook with views of the back deck and forest beyond. The primary suite is huge and conveniently located on the main floor, with a separate office/reading area with gas fireplace. There is also a large en-suite bathroom and walk-in closet, as well as a door for separate access to the back deck…imagine how nice it would be have your morning coffee here! The two upstairs bedrooms would be an incredible joy for young children. Imagine, a floor all to themselves ! A landing with walkway and railing where they can peer shyly down at guests below, or parachute down a stuffed animal. As well as another separate bath on this level. Downstairs, the large walk-out basement (cozy all year long with in floor heat) has another large bed and full bath, perfect for guests. There is another wood burning fire-place, and lots of built in shelves, perfect for a library or theatre area. A large recreation/games room completes this level, and outside on the patio there is an inviting hot tub with seating. The triple car garage, with in floor heat, has a large bonus room above. This space has so many possibilities! It could be an incredible playroom for children, it could be made into a separate guest suite, or it could be set-up for a variety of home-based business. The barn offers many possibilities as well, either for horses and other pets, or it could be transformed into a workshop or shop space. Out behind the house in the lovely woods is a meandering seasonal creek with the cutest small bridge. Located just 25 minutes from Calgary and only 7 minutes south of Bragg Creek, this property feels private but is actually quite close to everything you need, including great schools, shopping, restaurants, and recreational areas of Kananaskis. Check out the property video and 3-D tour, and then come experience the fairytale for yourself!
| COMMUNITY | Pine Ridge Estates |
| PROPERTY TYPE | Detached |
| BUILDING TYPE | House |
| STYLE | 2 Storey, Acreage with Residence |
| YEAR BUILT | 1992 |
| SQUARE FOOTAGE | 3,066 |
| BEDROOMS | 4 |
| BATHROOMS | 4.00 |
| BASEMENT | Finished, Full, Walk-Out To Grade |
| AMENITIES | |
| APPLIANCES | Dishwasher, Dryer, Garage Control(s), Gas Range, Range Hood, Refrigerator, Washer, Window Coverings |
| COOLING | None |
| FIREPLACE | Gas, Wood Burning |
| FLOORING | Carpet, Ceramic Tile, Hardwood |
| HEATING | Fireplace(s), Forced Air, Natural Gas |
| LAUNDRY | Laundry Room, Main Level |
| LOT FEATURES | Creek/River/Stream/Pond, Many Trees, Native Plants, Private, Secluded, Treed |
| PARKING | Heated Garage, Triple Garage Attached |
| RESTRICTIONS | None Known |
| ROOF | Asphalt Shingle |
| TITLE | Fee Simple |
| BROKER | MaxWell Canyon Creek |
| ROOMS | DIMENSIONS (m) | LEVEL |
|---|---|---|
| 4pc Bathroom | 5`0" x 12`0" | Basement |
| Bedroom | 14`8" x 18`5" | Basement |
| Game Room | 30`4" x 38`1" | Basement |
| Bedroom - Primary | 21`9" x 11`11" | Main |
| 2pc Bathroom | 5`7" x 5`2" | Main |
| 4pc Ensuite bath | 12`2" x 8`3" | Main |
| Breakfast Nook | 9`4" x 12`2" | Main |
| Dining Room | 10`11" x 14`0" | Main |
| Foyer | 9`3" x 12`0" | Main |
| Kitchen | 12`4" x 12`2" | Main |
| Living Room | 21`10" x 14`8" | Main |
| Mud Room | 15`11" x 9`0" | Main |
| Office | 9`11" x 11`11" | Main |
| Bedroom | 11`9" x 11`11" | Second |
| Bedroom | 20`2" x 11`11" | Second |
| 4pc Bathroom | 10`10" x 11`10" | Second |
| Bonus Room | 18`11" x 29`2" | Second |


