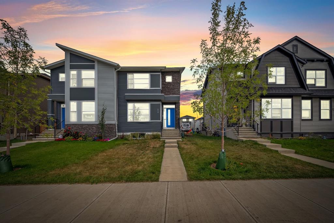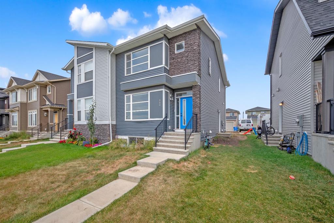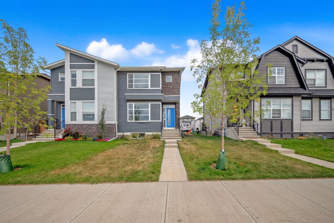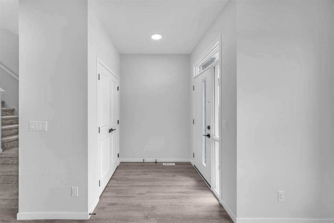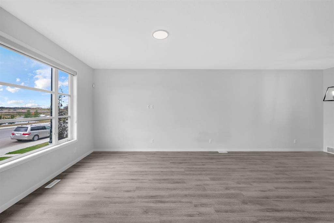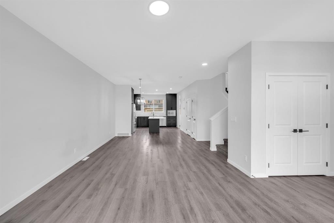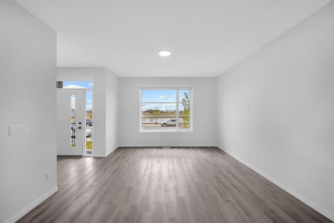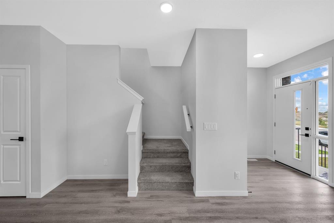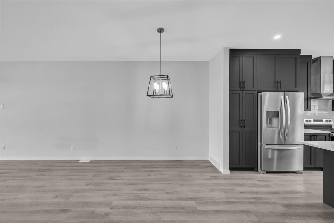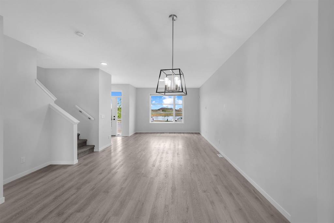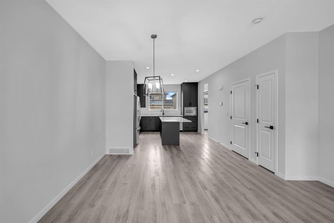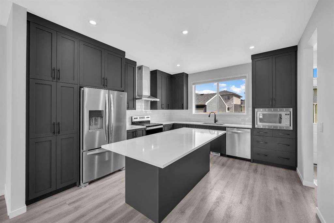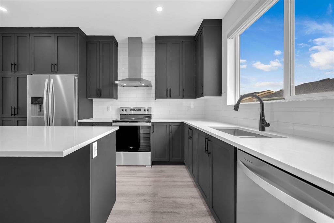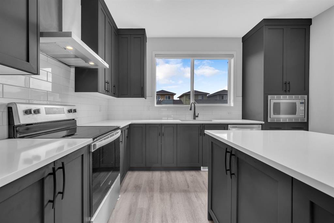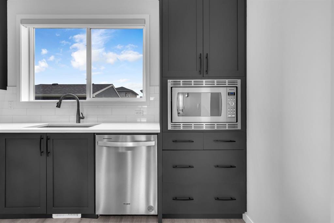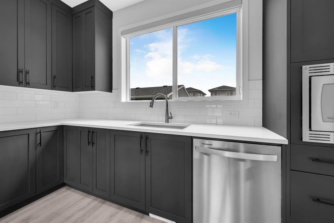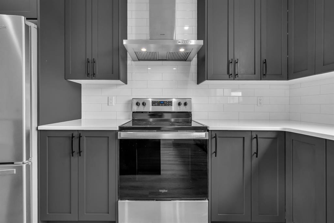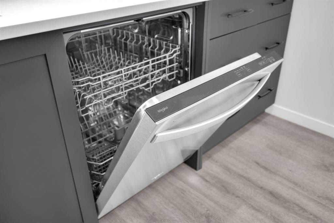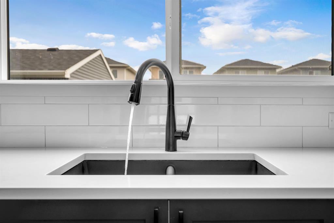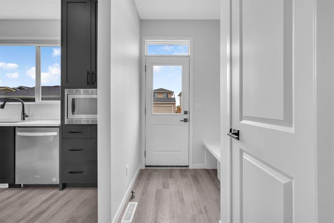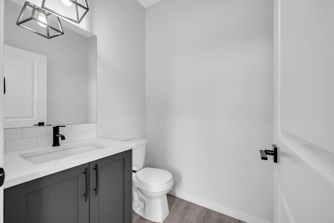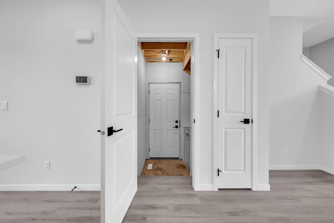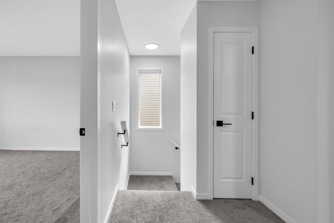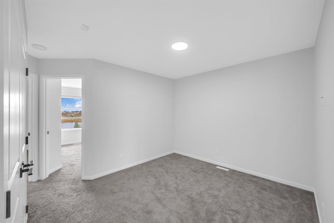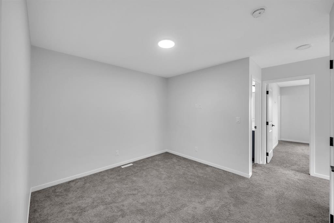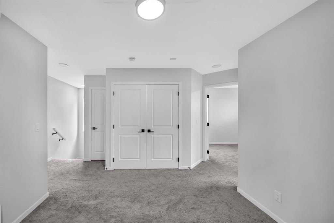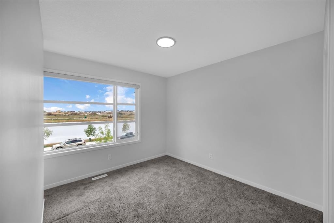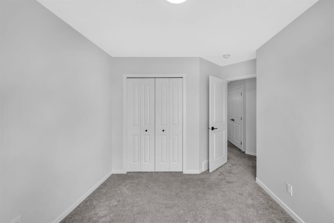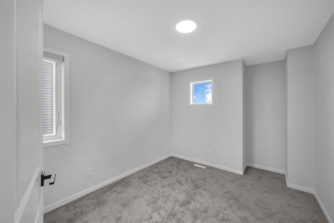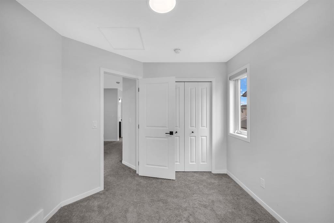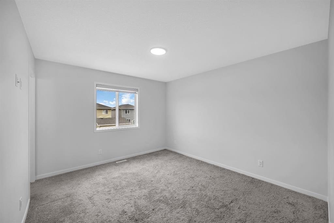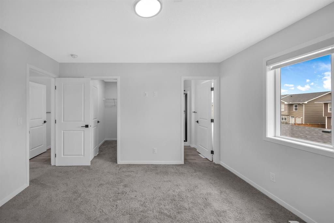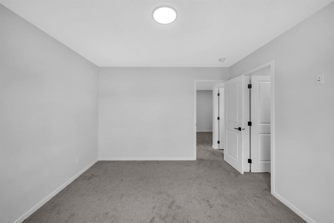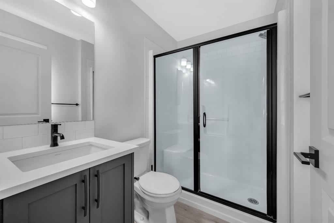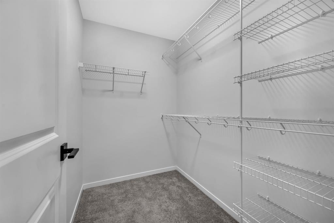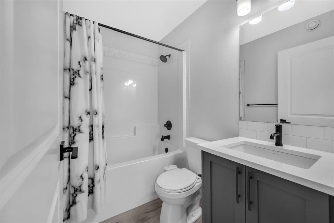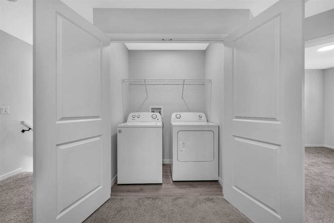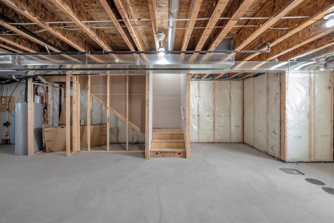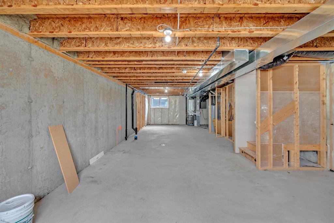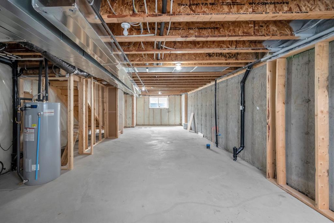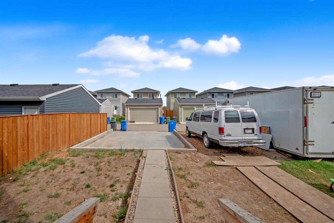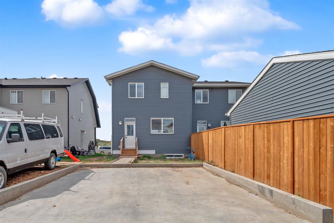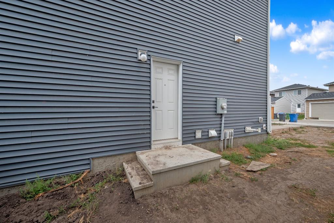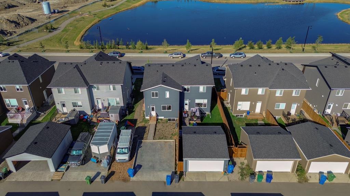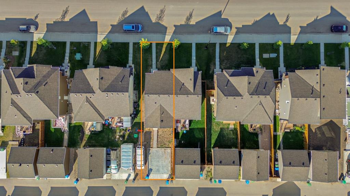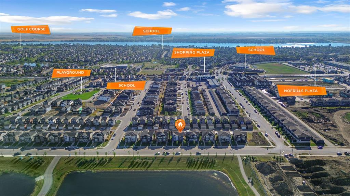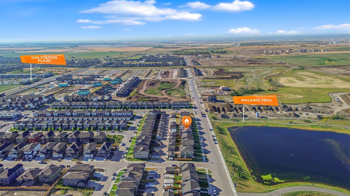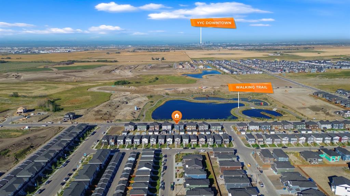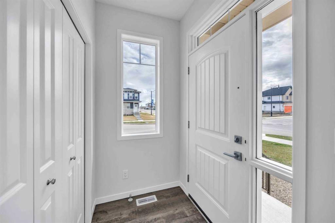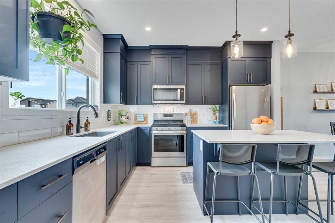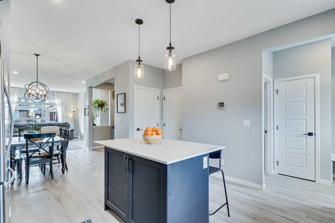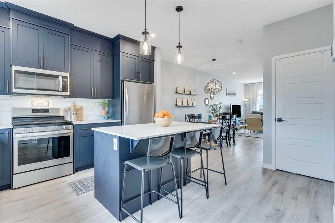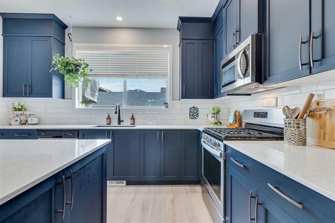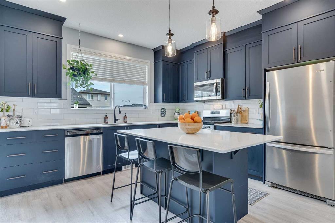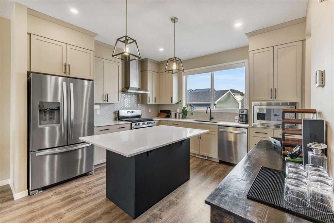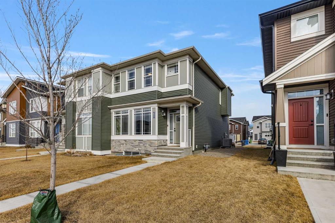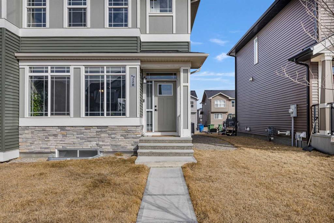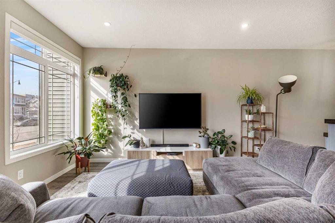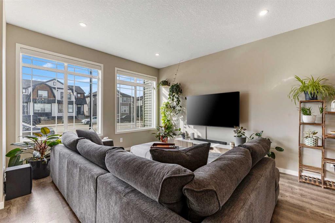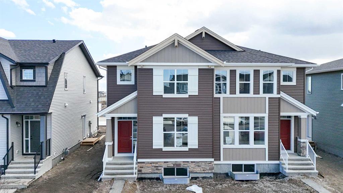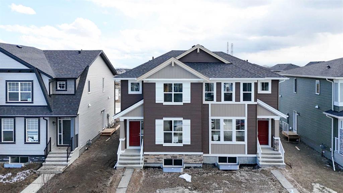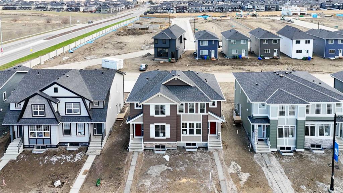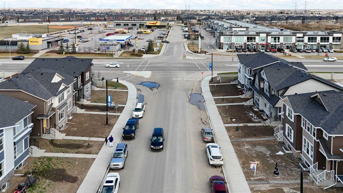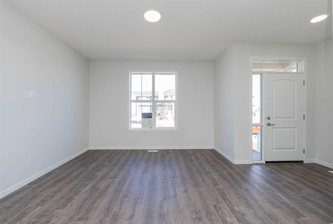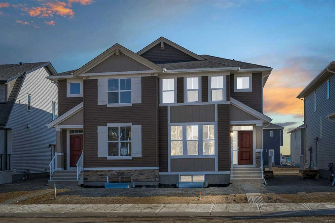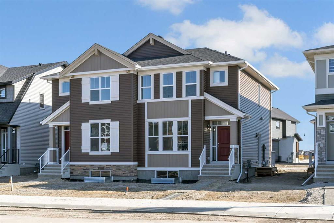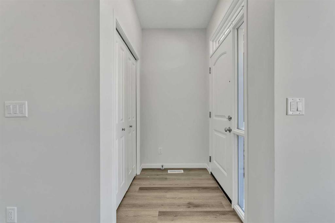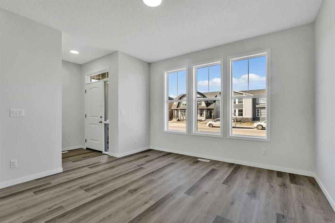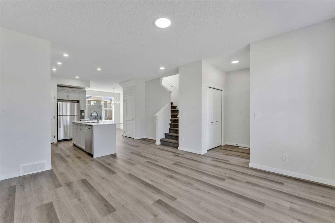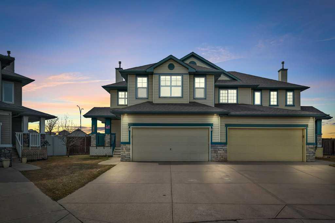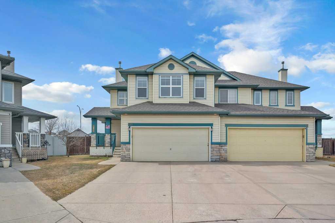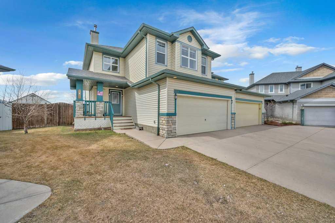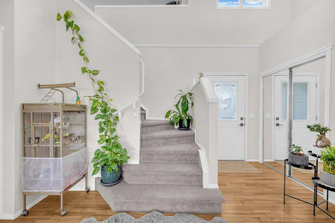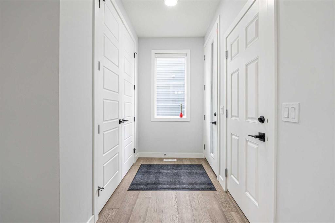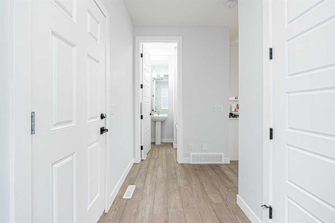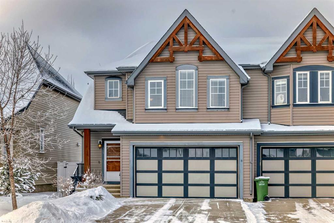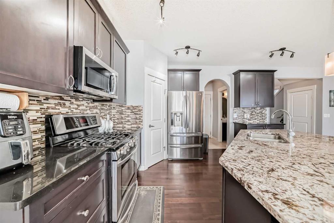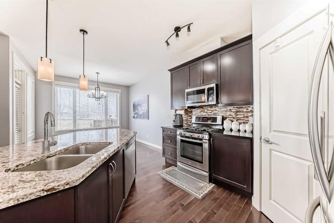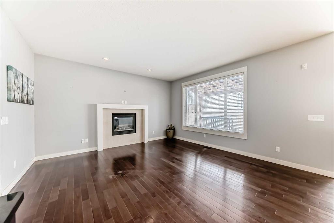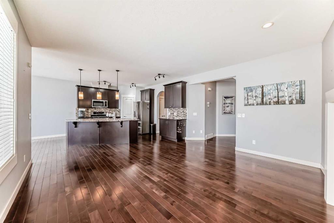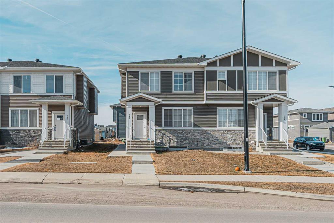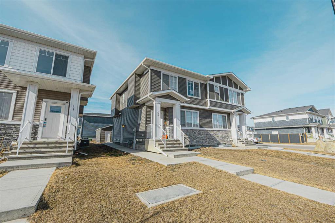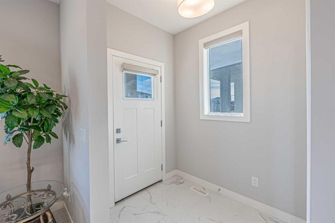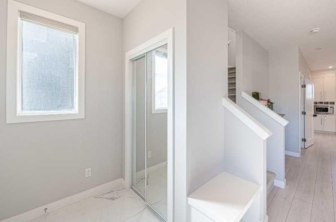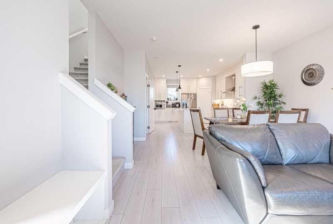360 Dawson Drive Drive
Chestermere T1X 2R6
MLS® Number: A2213996
$ 544,900
3
BEDROOMS
2 + 1
BATHROOMS
1,602
SQUARE FEET
2023
YEAR BUILT
Welcome to this beautifully built semi-detached home located in the vibrant community of Dawson's Landing in Chestermere, close to lake, parks and shopping plaza's. Positioned across from a serene pond, this home offers breathtaking views right from your doorstep. This house is equipped with lots of upgrades. At the entrance, you're welcomed with an open layout, a spacious living area with huge window, dining area, large gourmet kitchen is a chef’s dream with up to the ceiling cabinets and quartz countertop, stainless steel appliances including a chimney hood fan and a built-in microwave. Venturing upstairs, this house has 3 bedrooms, 2.5 bathrooms, second floor laundry and a loft . Enjoy the added benefit of a separate entrance to the unfinished basement ideal for customization, rental opportunities, or multigenerational living. A concrete parking pad and paved back alley at the rear provides off-street parking and potential for a future garage. Book your private showing today.
| COMMUNITY | Dawson's Landing |
| PROPERTY TYPE | Semi Detached (Half Duplex) |
| BUILDING TYPE | Duplex |
| STYLE | 2 Storey, Side by Side |
| YEAR BUILT | 2023 |
| SQUARE FOOTAGE | 1,602 |
| BEDROOMS | 3 |
| BATHROOMS | 3.00 |
| BASEMENT | Separate/Exterior Entry, See Remarks, Unfinished |
| AMENITIES | |
| APPLIANCES | Dishwasher, Dryer, Electric Range, Microwave, Refrigerator, Washer |
| COOLING | None |
| FIREPLACE | N/A |
| FLOORING | Carpet, Tile, Vinyl Plank |
| HEATING | Forced Air |
| LAUNDRY | Laundry Room, Upper Level |
| LOT FEATURES | Back Lane |
| PARKING | Parking Pad |
| RESTRICTIONS | Utility Right Of Way |
| ROOF | Asphalt Shingle |
| TITLE | Fee Simple |
| BROKER | Grand Realty |
| ROOMS | DIMENSIONS (m) | LEVEL |
|---|---|---|
| Living Room | 13`0" x 16`4" | Main |
| Dining Room | 15`0" x 9`2" | Main |
| Kitchen | 12`9" x 14`6" | Main |
| 2pc Bathroom | 5`4" x 4`11" | Main |
| Bedroom - Primary | 11`2" x 12`5" | Second |
| Bedroom | 9`6" x 12`10" | Second |
| Bedroom | 10`4" x 12`10" | Second |
| Loft | 11`0" x 10`4" | Second |
| 3pc Ensuite bath | 7`6" x 5`1" | Second |
| 4pc Bathroom | 7`5" x 4`11" | Second |

