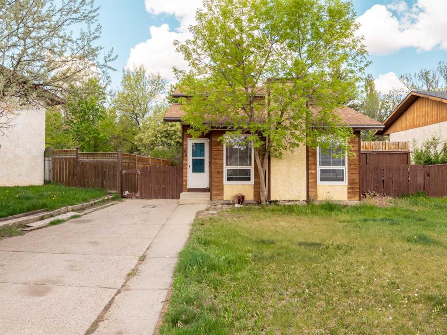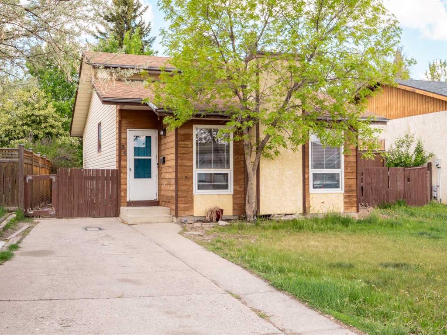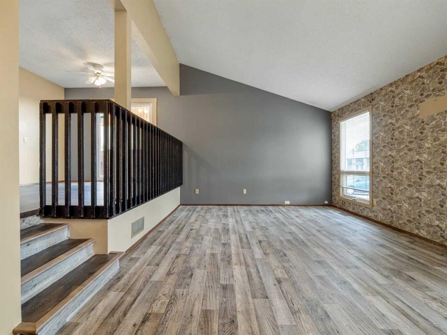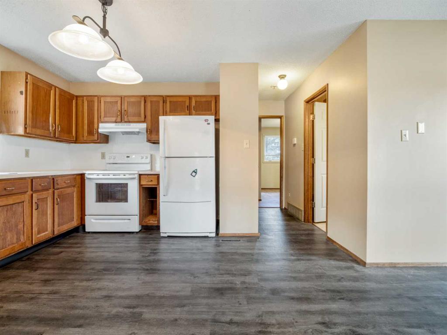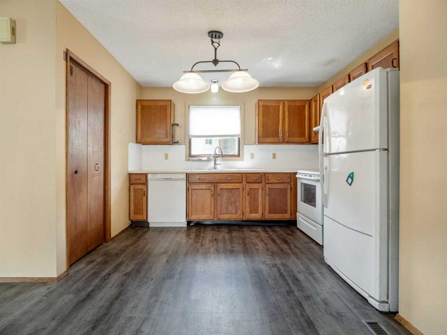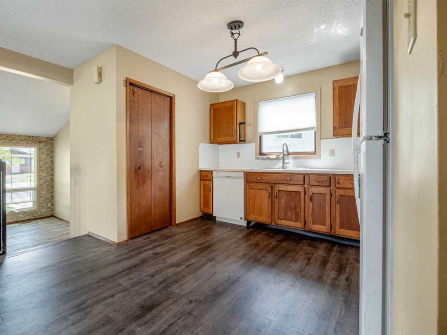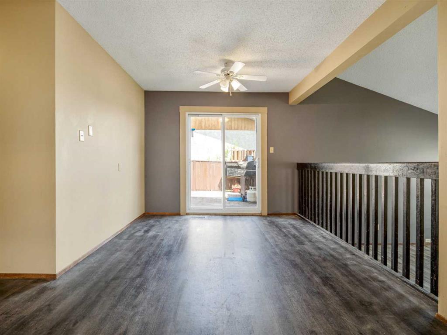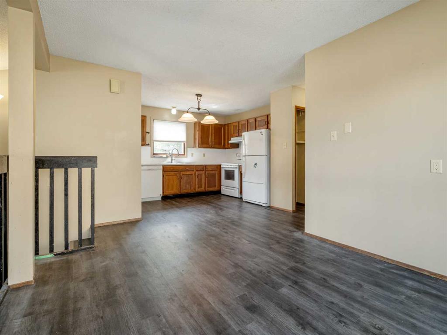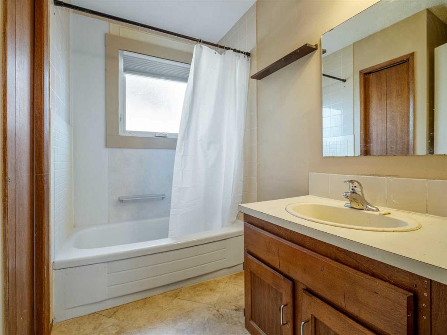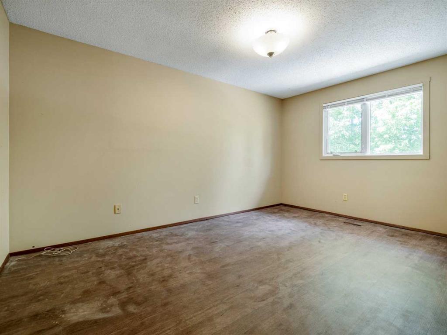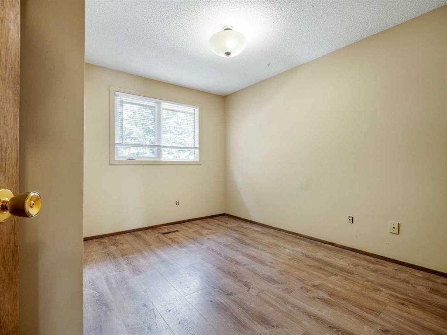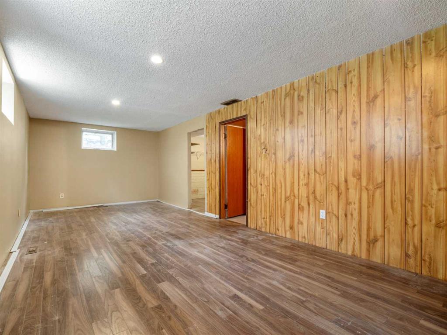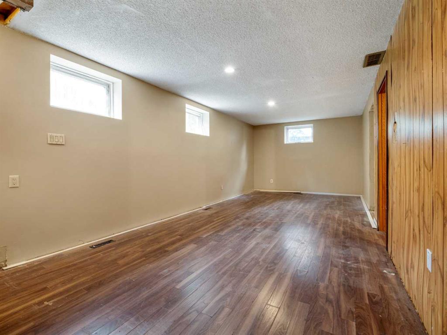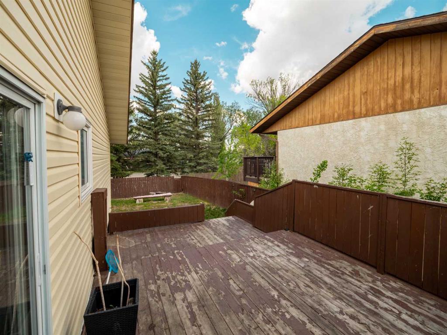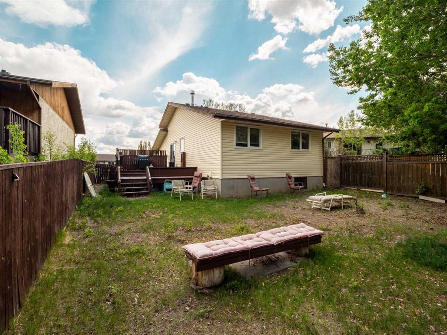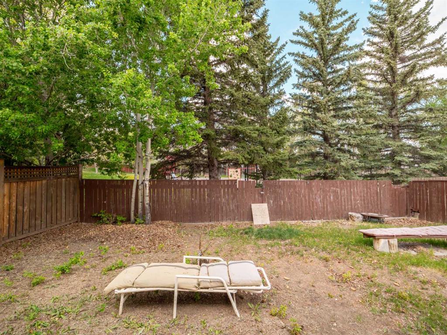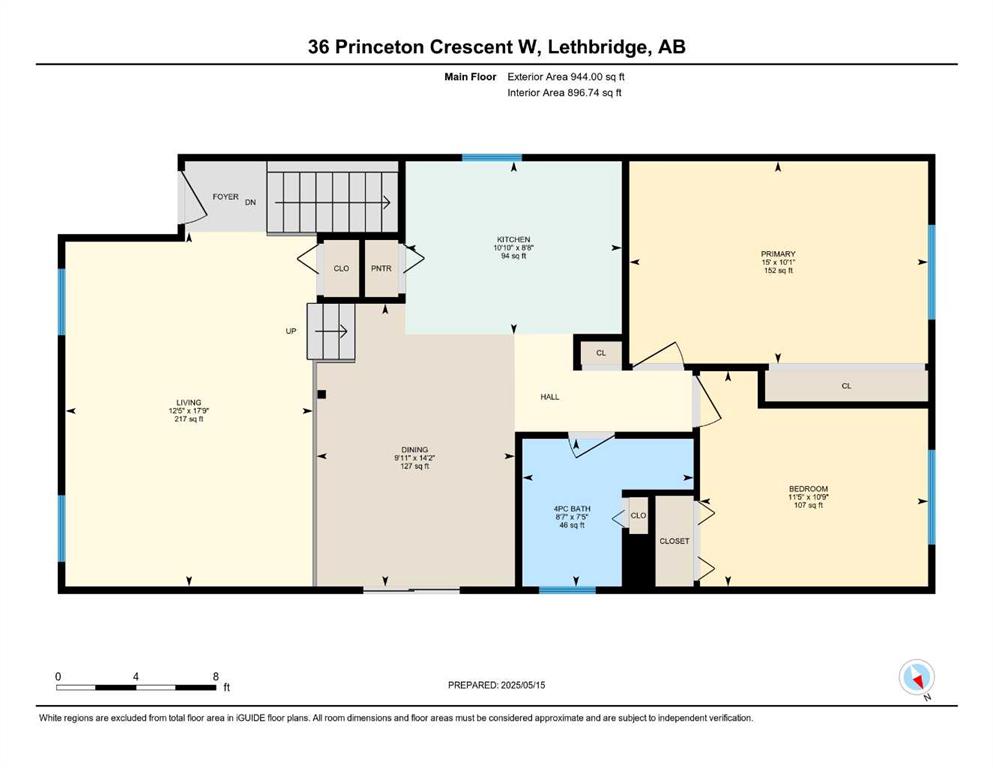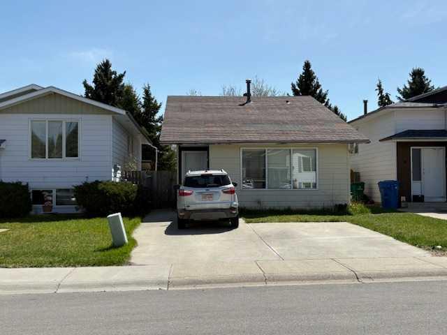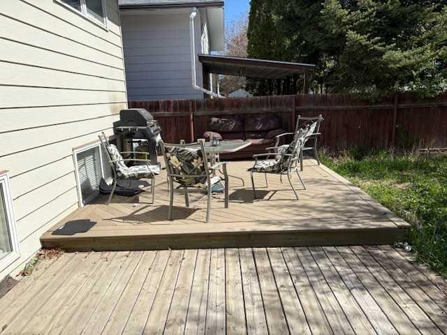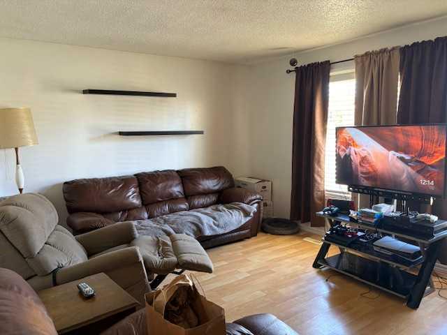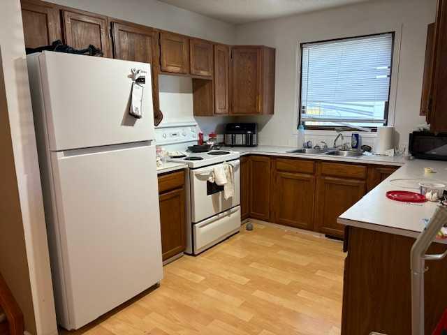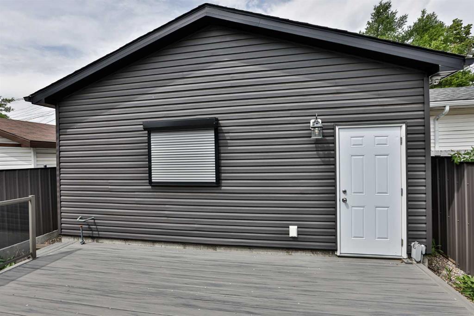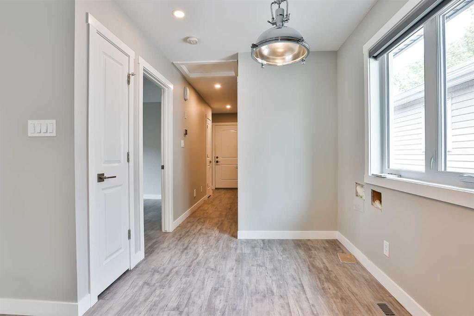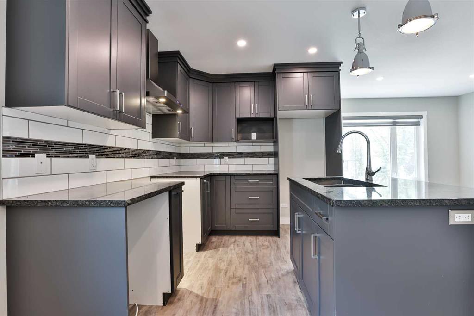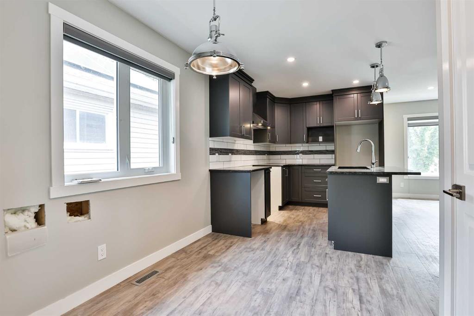36 Princeton Road W
Lethbridge T1K 5A2
MLS® Number: A2224177
$ 310,000
2
BEDROOMS
2 + 0
BATHROOMS
944
SQUARE FEET
1981
YEAR BUILT
Charming starter home with room to grow! Backing onto a green space with a playground, this 2 bed, 2 bath home offers a great layout with fully developed basement and potential to develop 2 additional bedrooms. A smart opportunity to enter the market and add value over time.
| COMMUNITY | Varsity Village |
| PROPERTY TYPE | Detached |
| BUILDING TYPE | House |
| STYLE | Bi-Level |
| YEAR BUILT | 1981 |
| SQUARE FOOTAGE | 944 |
| BEDROOMS | 2 |
| BATHROOMS | 2.00 |
| BASEMENT | Finished, Full |
| AMENITIES | |
| APPLIANCES | Dishwasher, Dryer, Electric Stove, Refrigerator |
| COOLING | None |
| FIREPLACE | N/A |
| FLOORING | Linoleum, Vinyl Plank |
| HEATING | Forced Air, Natural Gas |
| LAUNDRY | In Basement |
| LOT FEATURES | Backs on to Park/Green Space |
| PARKING | Concrete Driveway, Off Street |
| RESTRICTIONS | None Known |
| ROOF | Asphalt Shingle |
| TITLE | Fee Simple |
| BROKER | Winston Browne |
| ROOMS | DIMENSIONS (m) | LEVEL |
|---|---|---|
| Family Room | 19`11" x 13`8" | Basement |
| Other | 10`8" x 29`0" | Basement |
| Bonus Room | 8`11" x 9`7" | Basement |
| 3pc Bathroom | 8`11" x 9`5" | Basement |
| Living Room | 17`9" x 12`5" | Main |
| Dining Room | 14`2" x 9`11" | Main |
| Kitchen | 8`8" x 10`10" | Main |
| Bedroom - Primary | 10`1" x 15`0" | Main |
| Bedroom | 10`9" x 11`5" | Main |
| 4pc Bathroom | 7`5" x 8`7" | Main |

