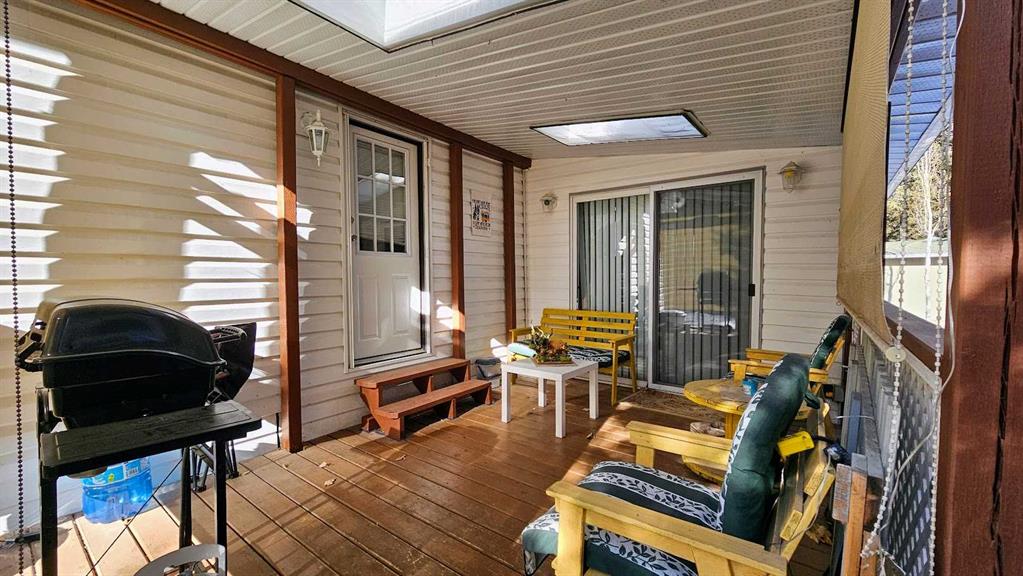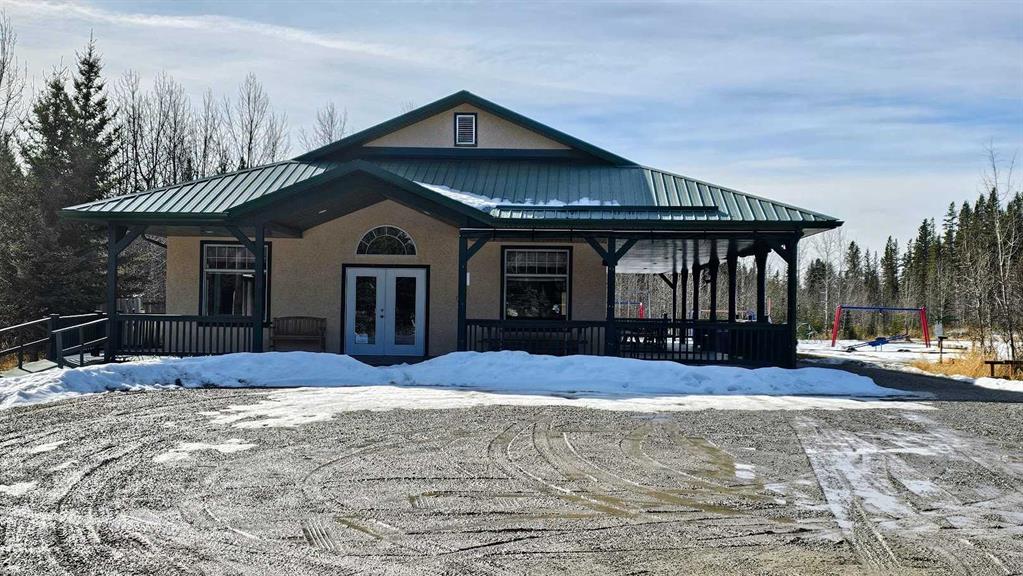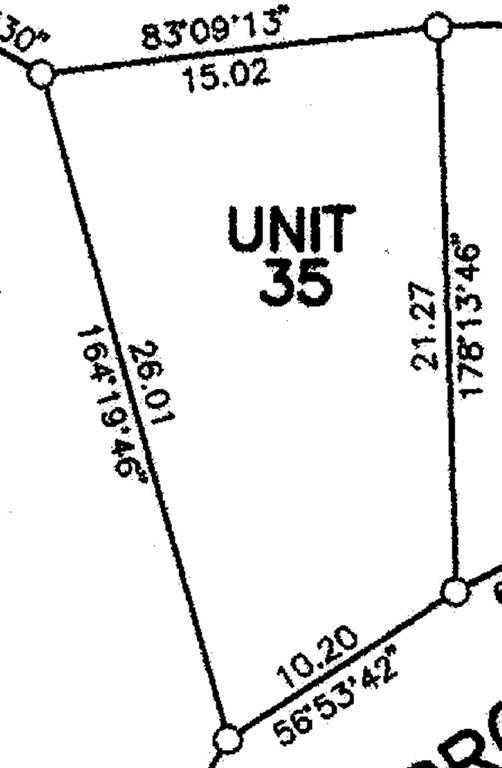35, 200 4 Avenue SW
Sundre T0M 1X0
MLS® Number: A2198474
$ 179,900
1
BEDROOMS
1 + 0
BATHROOMS
544
SQUARE FEET
2008
YEAR BUILT
ESCAPE TO YOUR OWN 3 SEASON RETREAT in the Highly Desirable community of Riverside RV Village in Sundre! Enjoy the perfect getaway in this 2008 Park Model with addition, offering nearly 550 sq. ft. of indoor living space! This charming 1-bedroom unit features an addition currently used as a second bedroom, making it ideal for hosting family and friends. The well-appointed kitchen boasts a propane stove, fridge, and microwave hood fan, ensuring you have all the conveniences of home. A 4-piece bathroom with a linen cupboard provides comfort and functionality. Soak in the natural light with two skylights, perfect for stargazing at night. This move-in-ready retreat comes fully furnished—just bring your food, beverages, and clothes! Enjoy the covered deck with privacy shades, ideal for relaxing with your morning coffee or evening wine. The firepit area backs onto a serene, year-round creek, creating a peaceful ambiance for your outdoor gatherings. Additional features include two storage sheds and two designated parking spots on the lot. Located in a friendly RV park, this community offers fantastic amenities, including a community center/party room, shower house with attached laundry, a park, and RV/boat storage. Don’t miss your chance to own this easy-living, nature-filled retreat! “Home Is Where Your Story Beings!”
| COMMUNITY | |
| PROPERTY TYPE | Detached |
| BUILDING TYPE | Manufactured House |
| STYLE | Park Model |
| YEAR BUILT | 2008 |
| SQUARE FOOTAGE | 544 |
| BEDROOMS | 1 |
| BATHROOMS | 1.00 |
| BASEMENT | None |
| AMENITIES | |
| APPLIANCES | Gas Stove, Microwave Hood Fan, Refrigerator, Window Coverings |
| COOLING | Other |
| FIREPLACE | Electric |
| FLOORING | Carpet, Laminate, Linoleum |
| HEATING | Forced Air, Propane |
| LAUNDRY | None, See Remarks |
| LOT FEATURES | Creek/River/Stream/Pond, Low Maintenance Landscape, Many Trees, Native Plants, Views |
| PARKING | Parking Pad |
| RESTRICTIONS | See Remarks |
| ROOF | Asphalt Shingle |
| TITLE | Fee Simple |
| BROKER | CIR Realty |
| ROOMS | DIMENSIONS (m) | LEVEL |
|---|---|---|
| Living Room | 10`4" x 11`4" | Main |
| Kitchen With Eating Area | 8`0" x 11`4" | Main |
| Addition | 9`11" x 13`4" | Main |
| Bedroom - Primary | 8`0" x 11`4" | Main |
| 4pc Bathroom | 6`1" x 6`2" | Main |


















































