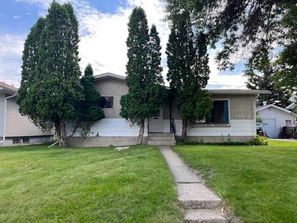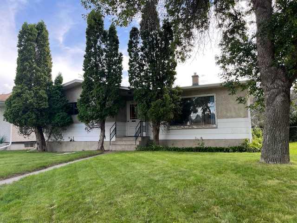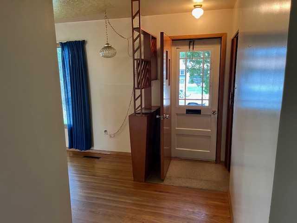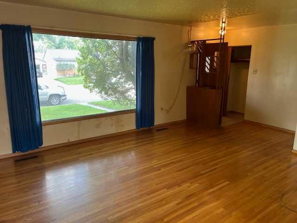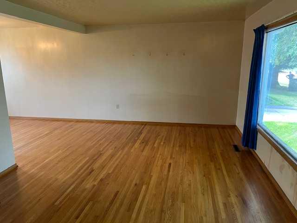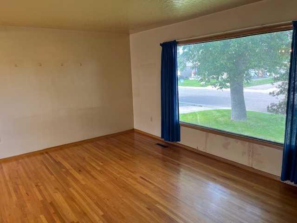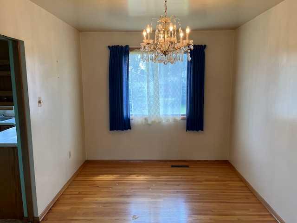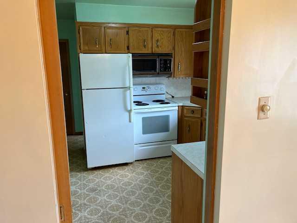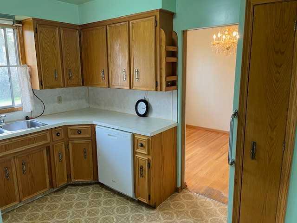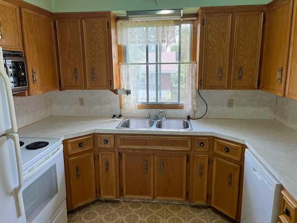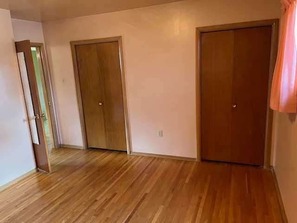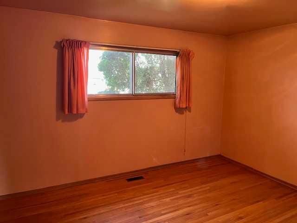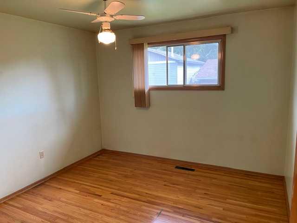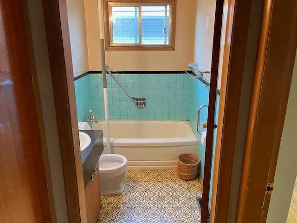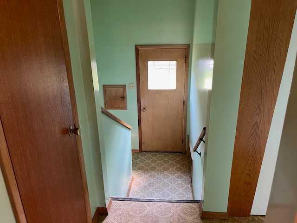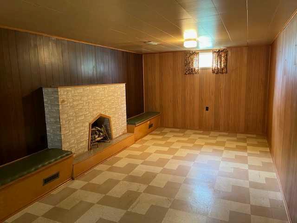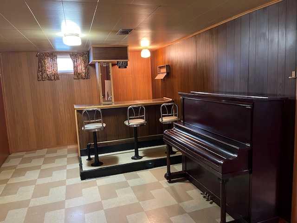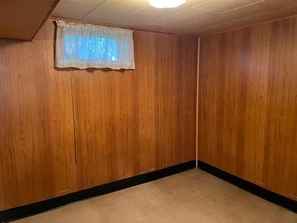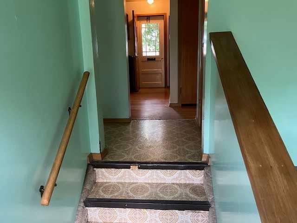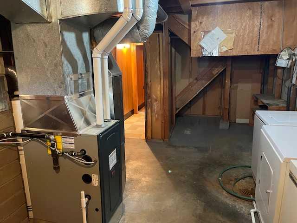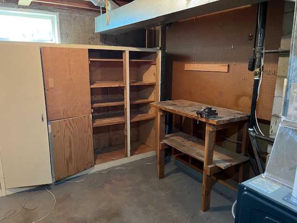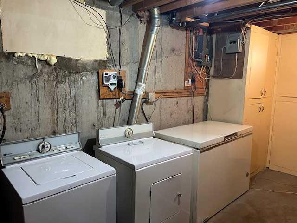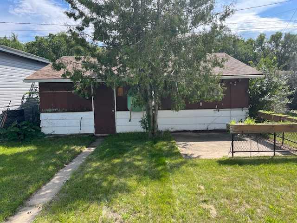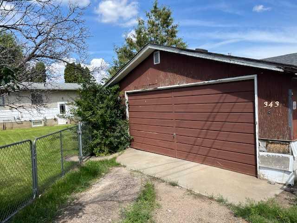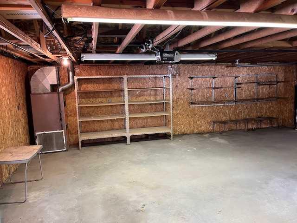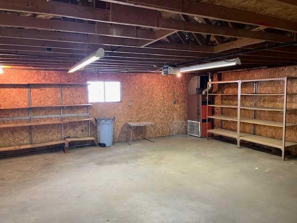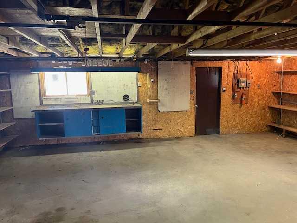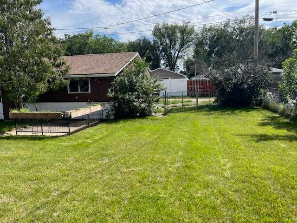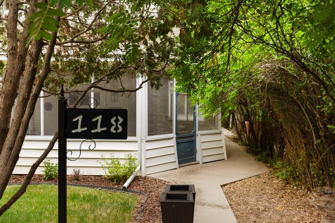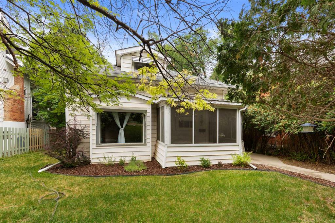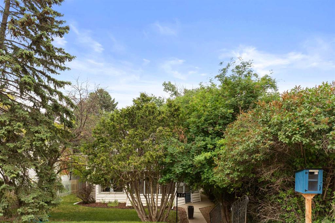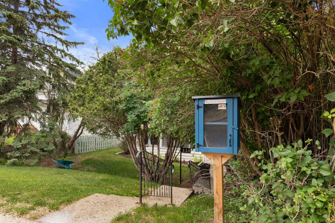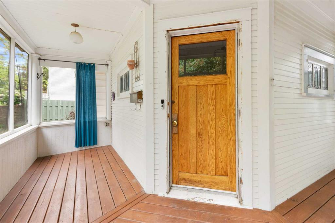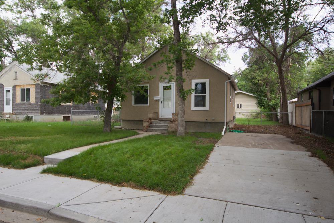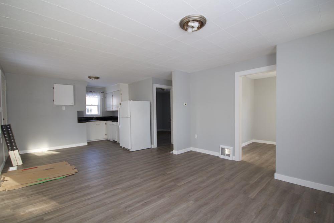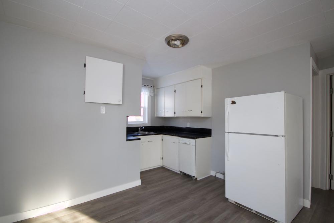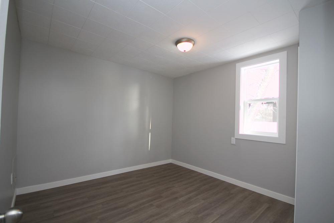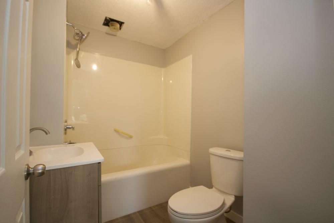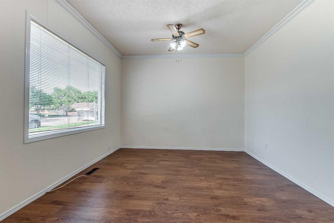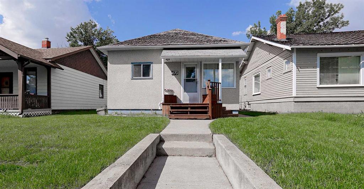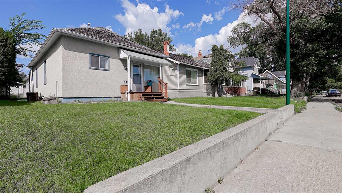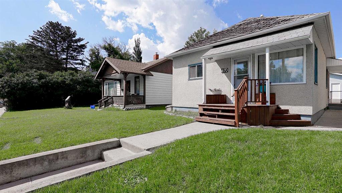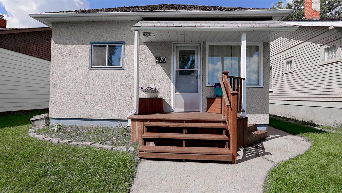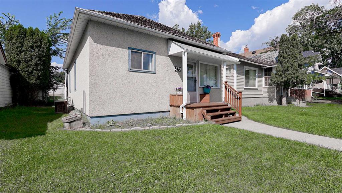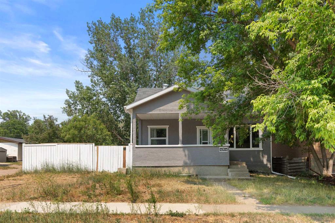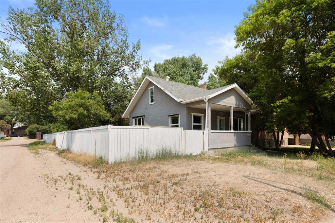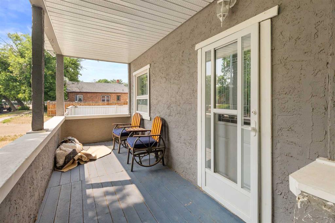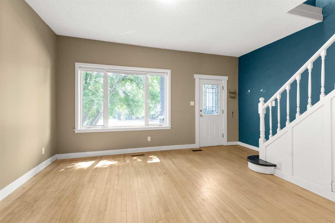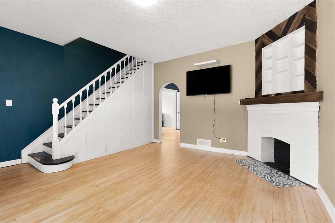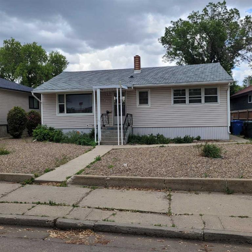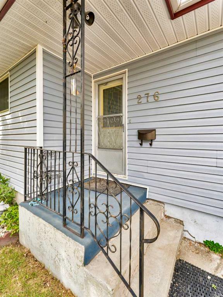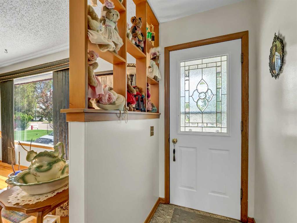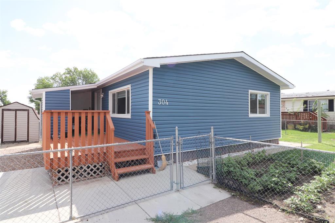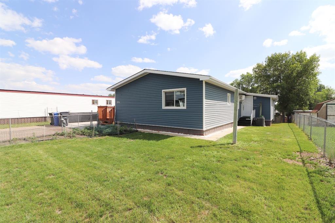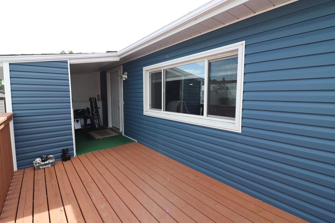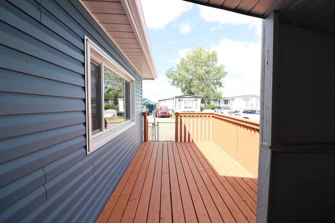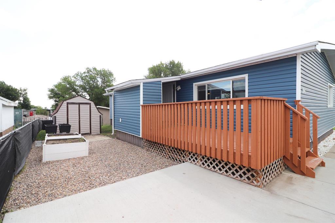343 14 Street NE
Medicine Hat T1A5V7
MLS® Number: A2245792
$ 265,000
3
BEDROOMS
1 + 0
BATHROOMS
1960
YEAR BUILT
This 1,014 sq.ft. bungalow is situated on a spacious lot in a quiet, established neighborhood in NE Crescent Heights. It offers 2 bedrooms on the main level and another one downstairs. Original well-maintained hardwood flooring is featured throughout the main level living room, dining area, bedrooms and hallways. The lower level offers a very large family/rec room with an electric fireplace and wet bar and an ample laundry/utility room which houses the mechanical amenities (newer furnace and hot water tank). The generous yard is fenced and grassed with underground sprinklers. A 26x24 heated detached garage is accessed through the back alleyway. This property is walking distance to numerous schools, parks and recreation facilities, and only a few blocks drive to the Northlands shopping center, the Big Marble Go Center and the Medicine Hat Golf & Country Club. All appliances - fridge, stove, dishwasher, microwave, washer/dryer and freezer - are included "as is" (all were in working order when the property was last occupied). Title insurance to be offered in lieu of an RPR and compliance certificate. A professional appraisal was conducted prior to listing and is on the kitchen counter.
| COMMUNITY | Northeast Crescent Heights |
| PROPERTY TYPE | Detached |
| BUILDING TYPE | House |
| STYLE | Bungalow |
| YEAR BUILT | 1960 |
| SQUARE FOOTAGE | 1,014 |
| BEDROOMS | 3 |
| BATHROOMS | 1.00 |
| BASEMENT | Finished, Full |
| AMENITIES | |
| APPLIANCES | Dishwasher, Freezer, Garage Control(s), Microwave, Refrigerator, Stove(s), Washer/Dryer, Window Coverings |
| COOLING | None |
| FIREPLACE | Electric |
| FLOORING | Hardwood, Linoleum |
| HEATING | Floor Furnace |
| LAUNDRY | In Basement |
| LOT FEATURES | Back Yard, Landscaped |
| PARKING | Alley Access, Double Garage Detached, Garage Door Opener, Heated Garage, On Street |
| RESTRICTIONS | None Known |
| ROOF | Asphalt Shingle |
| TITLE | Fee Simple |
| BROKER | RIVER STREET REAL ESTATE |
| ROOMS | DIMENSIONS (m) | LEVEL |
|---|---|---|
| Bedroom | 10`11" x 10`1" | Basement |
| Family Room | 37`0" x 11`7" | Basement |
| Furnace/Utility Room | 18`6" x 11`4" | Basement |
| Storage | 10`8" x 3`10" | Basement |
| 3pc Bathroom | Main | |
| Living Room | 17`4" x 12`0" | Main |
| Dining Room | 12`0" x 8`9" | Main |
| Kitchen | 12`0" x 10`0" | Main |
| Bedroom | 12`9" x 11`3" | Main |
| Bedroom | 11`0" x 10`9" | Main |

