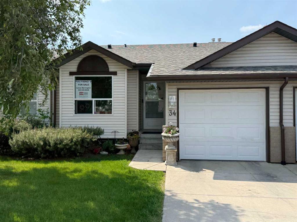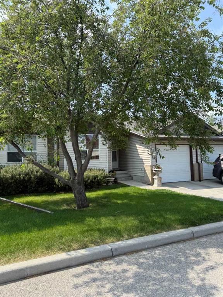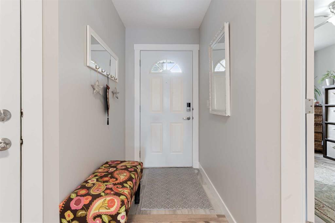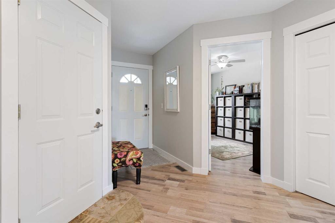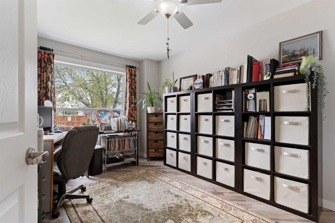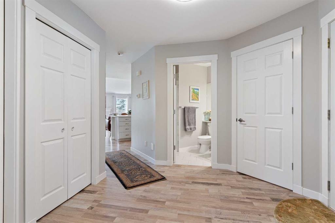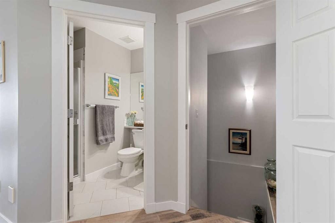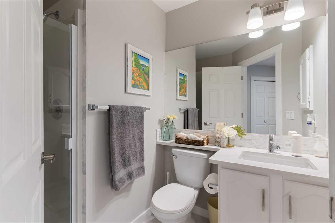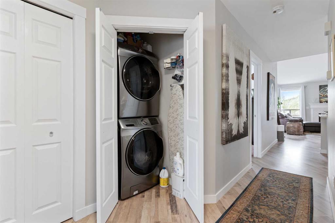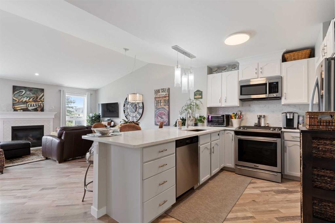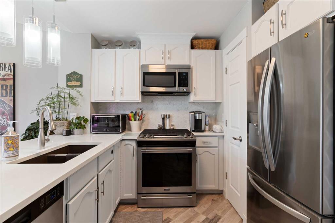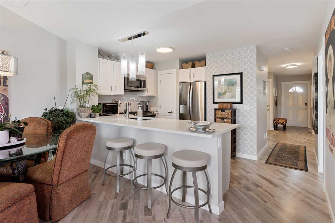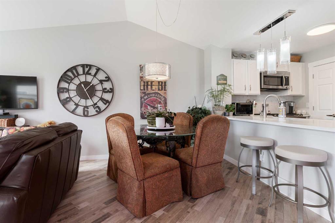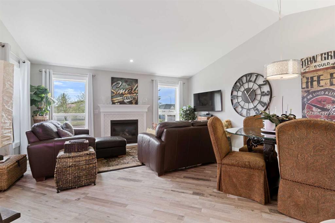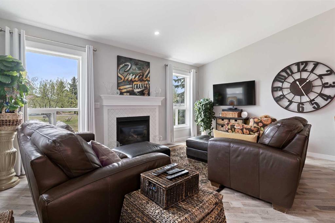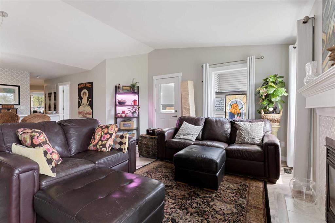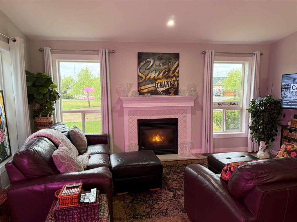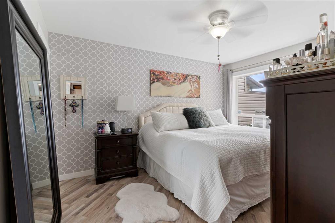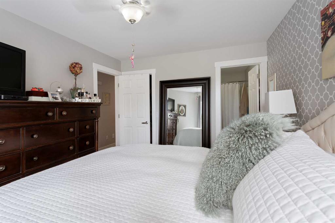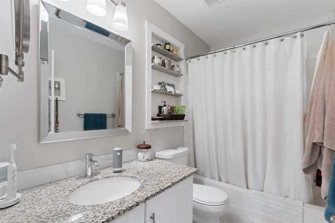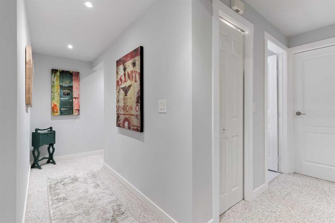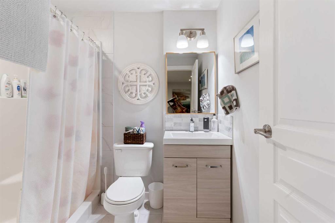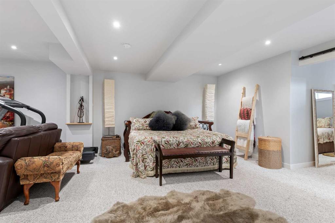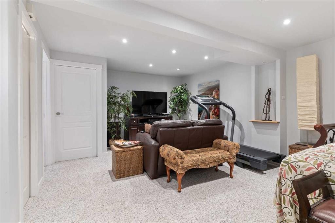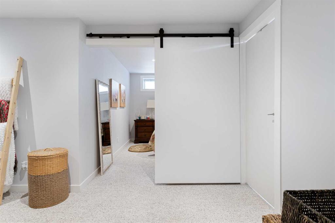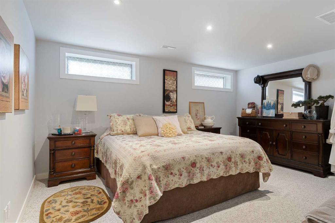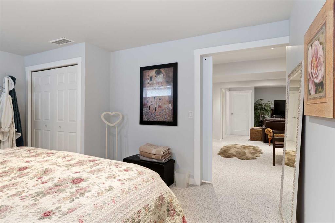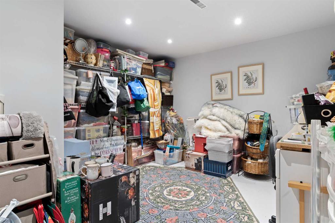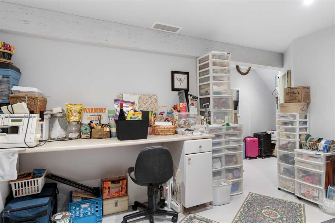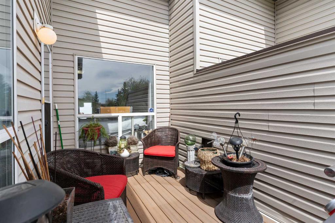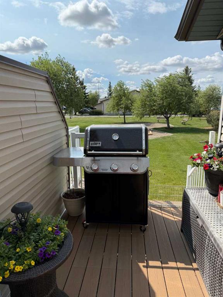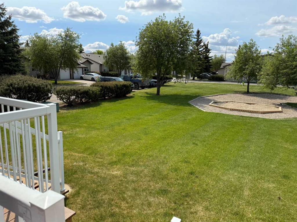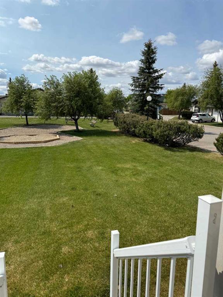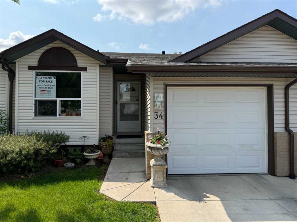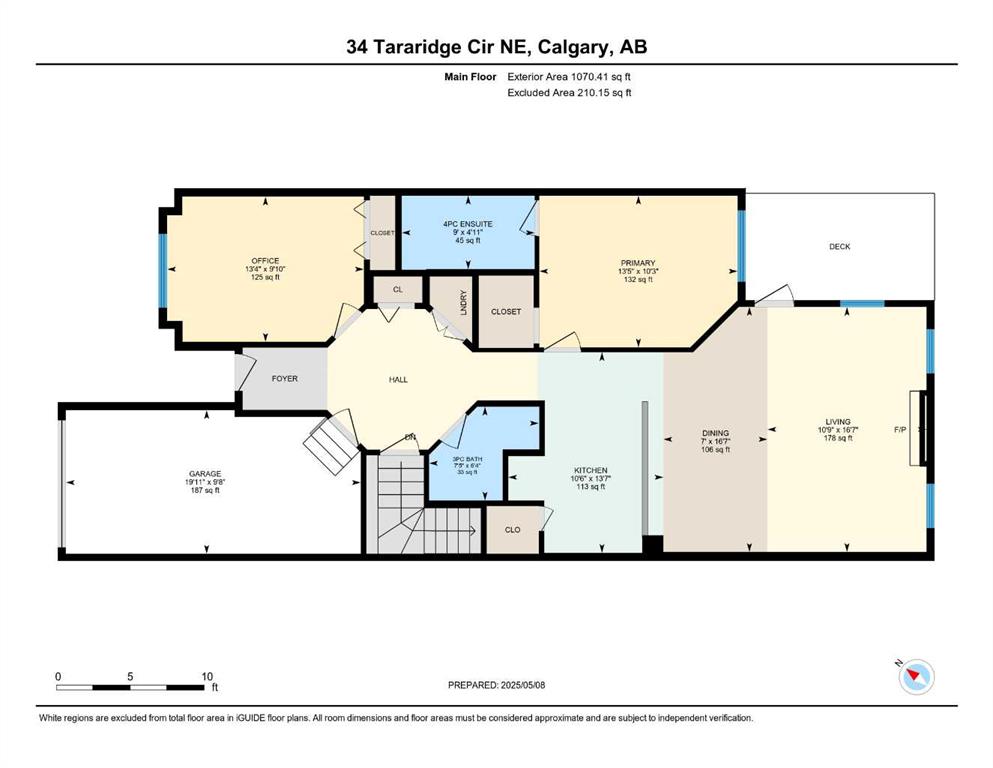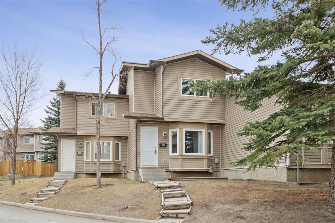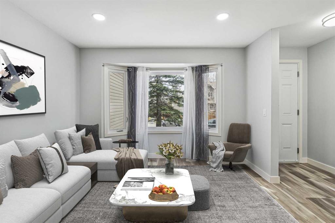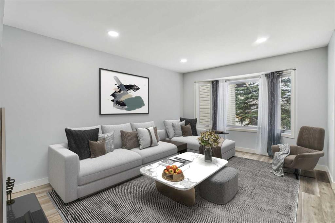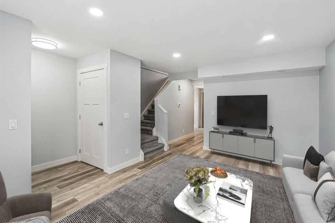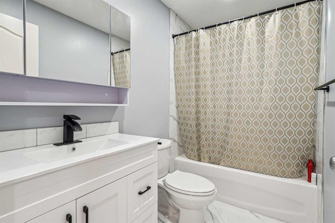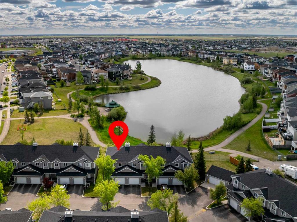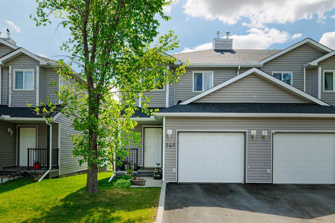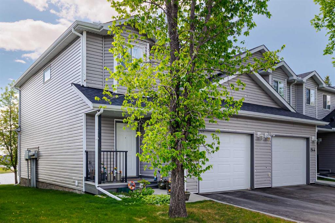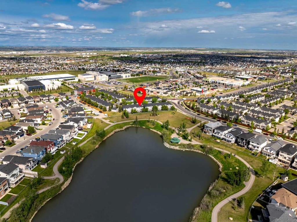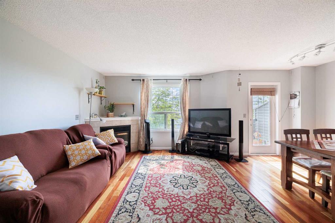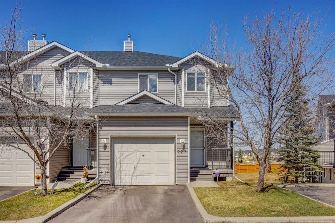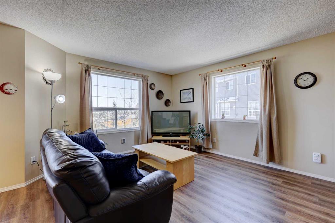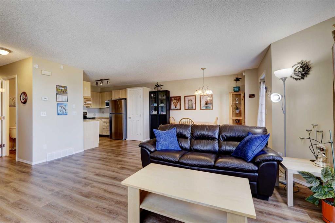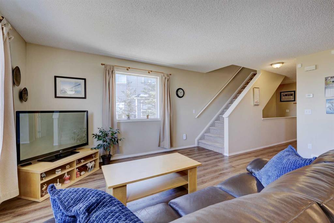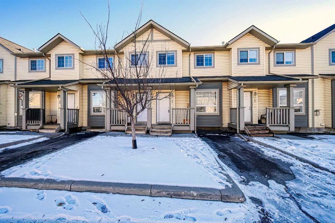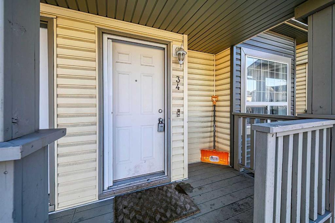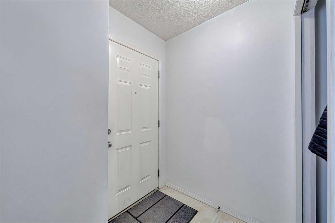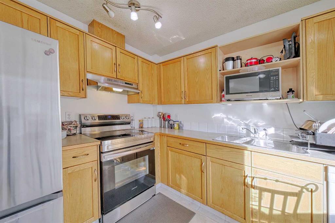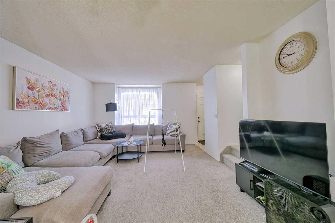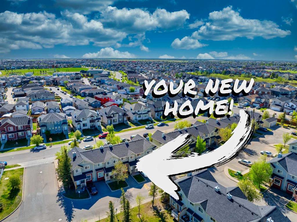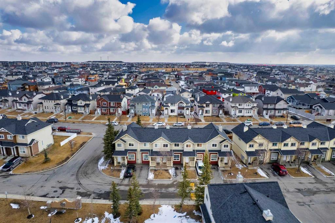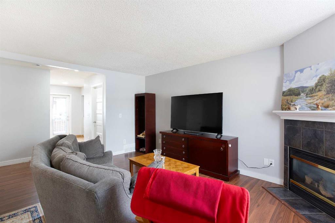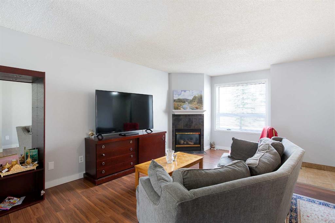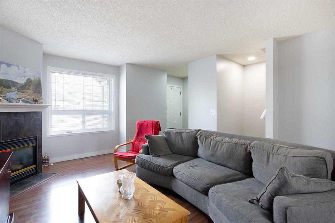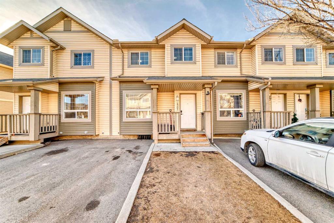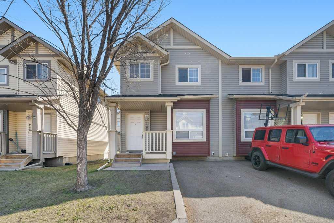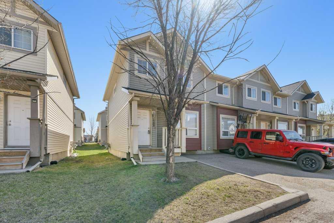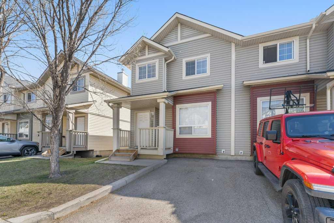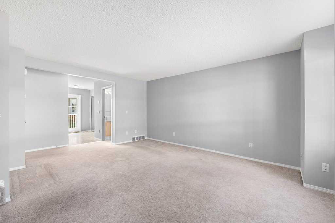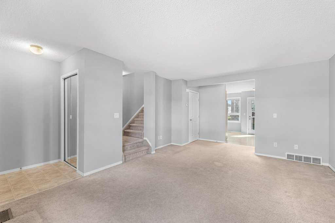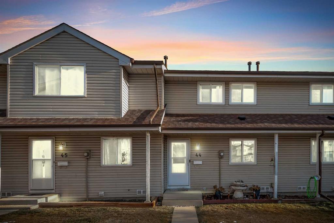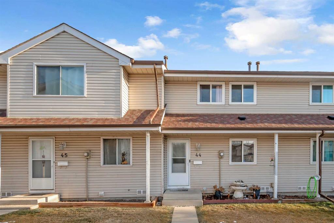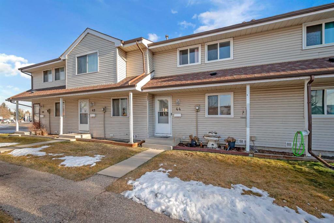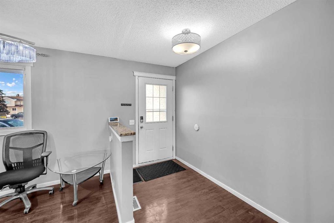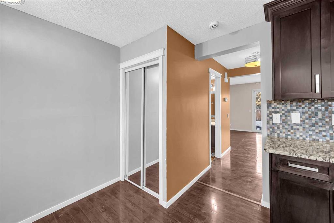34 Tararidge Circle NE
Calgary T3J 3W4
MLS® Number: A2218018
$ 415,000
3
BEDROOMS
3 + 0
BATHROOMS
990
SQUARE FEET
1998
YEAR BUILT
Fully Renovated & Ideally Located! This beautifully updated bungalow offers over 1,900+ sq ft of thoughtfully designed living space with minimal stairs for easy access. The bright, open-concept layout with vaulted ceilings, is perfect for both everyday living & entertaining. Enjoy a spacious living rm with a cozy gas fireplace that flows seamlessly into the dining area & the lg kitchen peninsula with seating is perfect for entertaining or casual meals. The upgraded kitchen has quartz countertops, newer SS appliances (2022), granite sinks with garburator & touch faucet. The cabinetry has soft-close hardware & there's a convenient walk-in pantry. The primary bedrm includes a walk-in closet & stylish 4 pc ensuite finished with granite accents. A 2nd bedrm, another 3-pc bath & convenient laundry closet complete the main floor. Additional highlights include a newly installed composite deck (2024), a rare attached single-car garage & a fully developed lower level. The basement adds even more living space with a lg family rm, lg 3rd bedrm, another 3-pc bath & a sizeable hobby/games rm with plenty of extra storage space…A new central vacuum system was added to both levels in 2024, for added convenience. This well-maintained complex has a Quiet Location, Low Condo Fees & Unbeatable Convenience! Tucked away from busy streets this unit backs onto a lovely green space. The Taradale shopping plaza is just steps away—providing convenient access to bussing, groceries, dining, gas, banking & healthcare services. This fully reno'd, turn-key bungalow combines comfort, style & everyday convenience! Bungalow Units of this size are rarely available...so DON"T miss out on this fantastic opportunity!
| COMMUNITY | Taradale |
| PROPERTY TYPE | Row/Townhouse |
| BUILDING TYPE | Four Plex |
| STYLE | Bungalow |
| YEAR BUILT | 1998 |
| SQUARE FOOTAGE | 990 |
| BEDROOMS | 3 |
| BATHROOMS | 3.00 |
| BASEMENT | Finished, Full |
| AMENITIES | |
| APPLIANCES | Dishwasher, Garage Control(s), Garburator, Gas Range, Microwave Hood Fan, Refrigerator, Washer/Dryer Stacked, Window Coverings |
| COOLING | None |
| FIREPLACE | Blower Fan, Gas, Living Room, Mantle |
| FLOORING | Carpet, Laminate, Tile |
| HEATING | Forced Air, Natural Gas |
| LAUNDRY | Main Level |
| LOT FEATURES | Backs on to Park/Green Space, Front Yard, Lawn, Level, No Neighbours Behind |
| PARKING | Driveway, Single Garage Attached |
| RESTRICTIONS | Non-Smoking Building, Pet Restrictions or Board approval Required |
| ROOF | Asphalt |
| TITLE | Fee Simple |
| BROKER | Royal LePage Mission Real Estate |
| ROOMS | DIMENSIONS (m) | LEVEL |
|---|---|---|
| 3pc Bathroom | 6`7" x 7`6" | Lower |
| Bedroom | 16`0" x 11`9" | Lower |
| Family Room | 15`5" x 24`11" | Lower |
| Hobby Room | 20`3" x 15`5" | Lower |
| Furnace/Utility Room | 8`4" x 9`0" | Lower |
| 3pc Bathroom | 6`4" x 7`5" | Main |
| 4pc Ensuite bath | 4`11" x 9`0" | Main |
| Dining Room | 16`7" x 7`0" | Main |
| Kitchen | 13`7" x 10`6" | Main |
| Living Room | 16`7" x 10`9" | Main |
| Bedroom | 9`10" x 13`4" | Main |
| Bedroom - Primary | 10`3" x 13`5" | Main |

