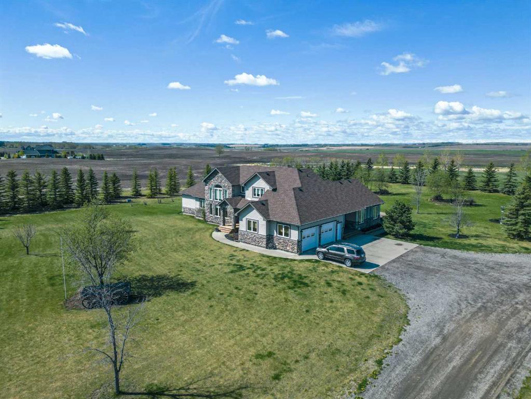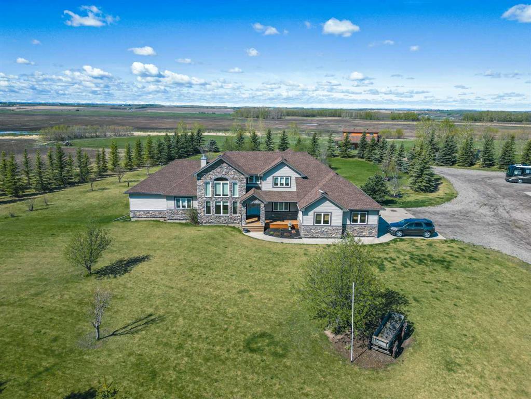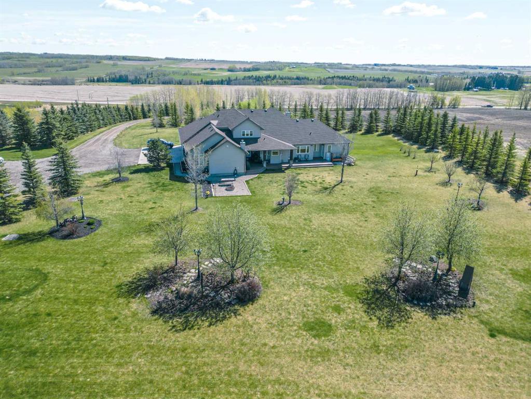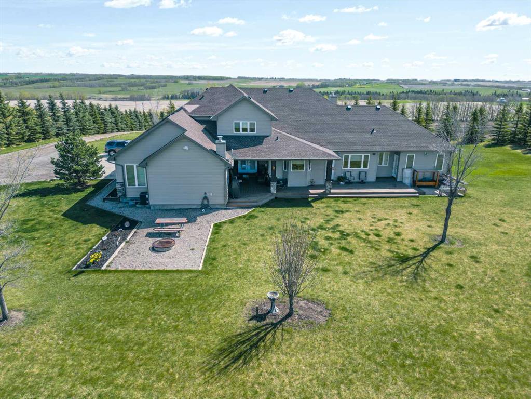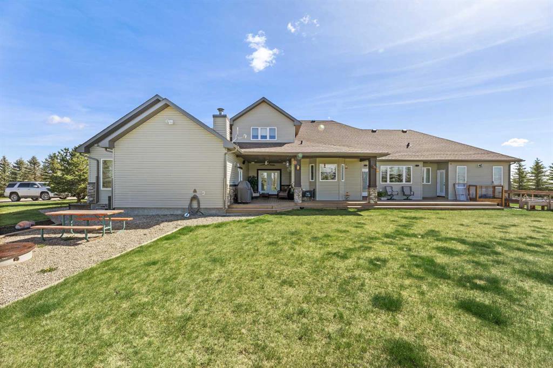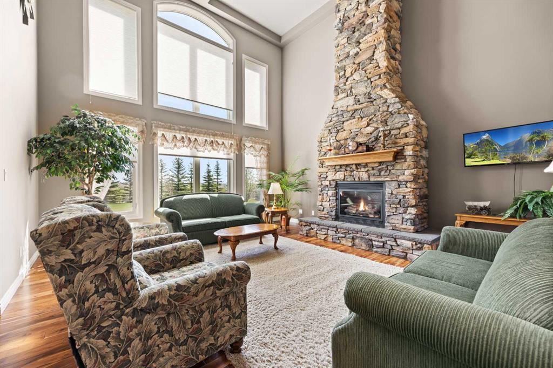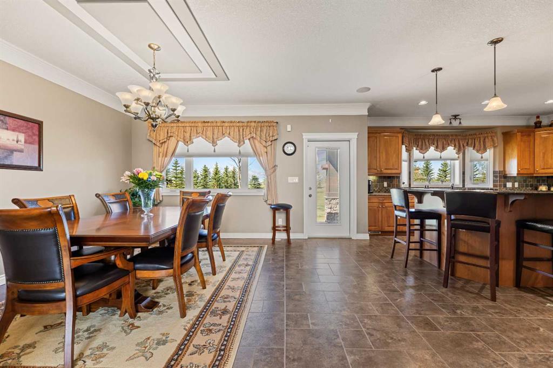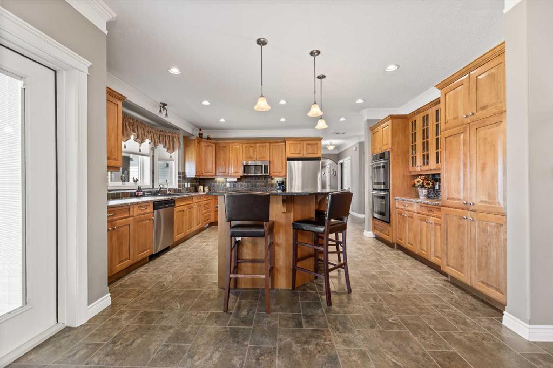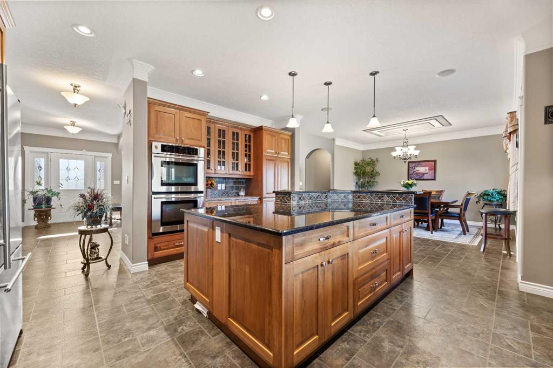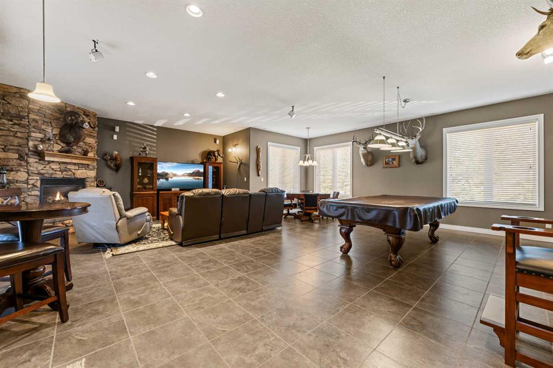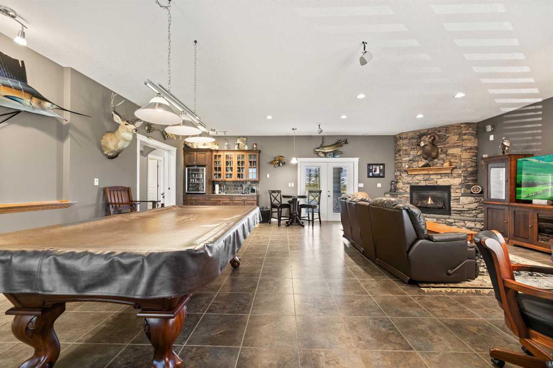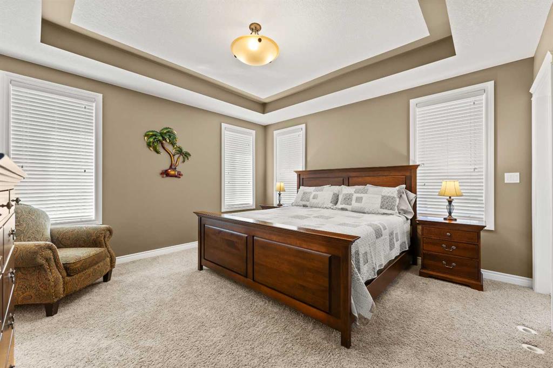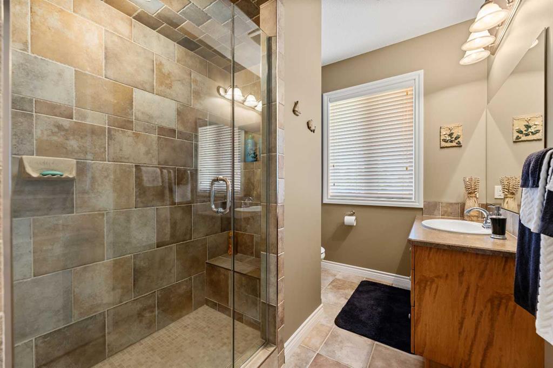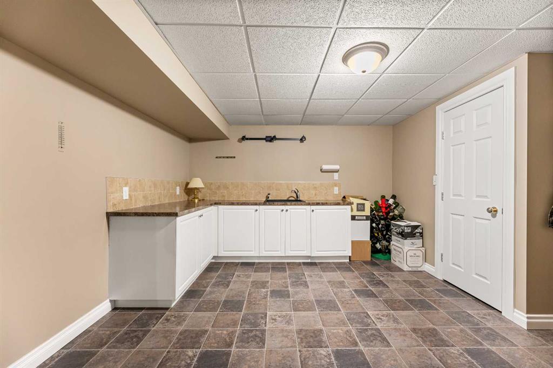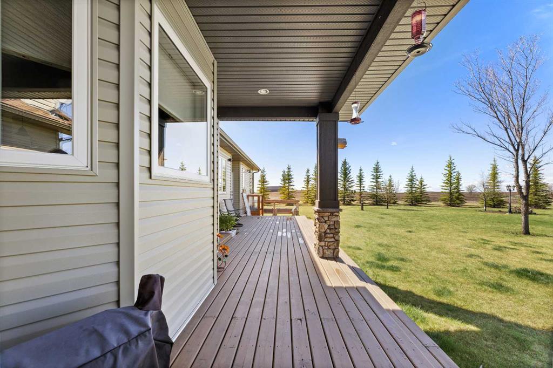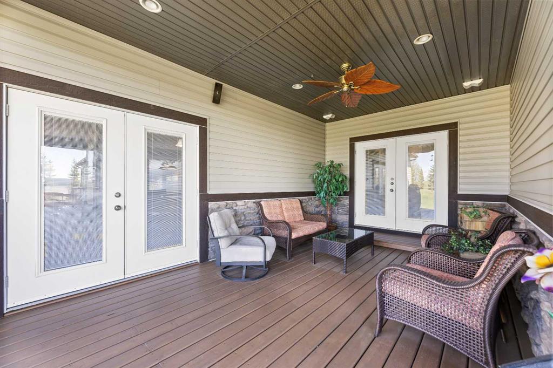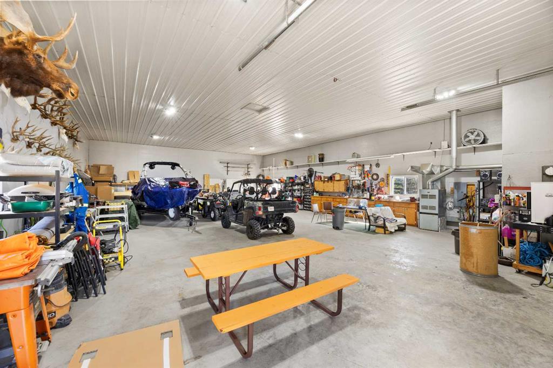33550 Range Road 23
Rural Mountain View County T4H 1P4
MLS® Number: A2174064
$ 2,995,000
4
BEDROOMS
2 + 2
BATHROOMS
4,070
SQUARE FEET
2007
YEAR BUILT
Set on a sprawling 148-acre parcel, this executive home offers a retreat from the hustle and bustle of everyday life. As you enter, you'll find a practical foyer with a walk-in closet/ mud room and easy access to the oversized garage with a dog washing station and in-floor heating. A 2-piece bath and laundry room with lots of storage are right down the hall for added functionality. The main level is designed for relaxed living and entertaining. A spacious family room features a built-in bar with walnut cabinetry and built in mini bar, wine fridge and a sink. A cozy gas stone-fireplace makes this room perfect for gatherings or game nights with the family. Garden doors lead to a west-facing, covered deck with stunning mountain views. The kitchen is a chef's delight, with a large island with granite countertops, and high-end JennAir appliances. This country kitchen features a gas range, double ovens, fridge, dishwasher, microwave and plenty of maple cabinets. There is also a large pantry for even more storage. The dining room is open to the kitchen with garden doors out to the deck. Another family room boasts soaring ceilings and a stone fireplace for cozy evenings in. The master suite offers access to the west covered deck, which has the hook ups for a hot tub, a walk-in closet with built ins and a luxurious en-suite with cherry cabinets, large soaker tub and a shower with rainfall shower head. Two additional bedrooms and a 4-piece bath complete the main floor. Upstairs, there are two more bedrooms with walk in closets that share a Jack and Jill bathroom. There is also a sitting room overlooking the living room for reading or to admire the impressive stone fireplace. Downstairs a versatile space awaits. A room with sink and cabinets offers potential for crafting or hobbies, while the remaining area is ready for your personalized touch. The basement also has in-floor heat. Outside, enjoy the massive landscaped yard with mature trees and a garden. A covered east-facing deck overlooks the valley, while the west deck offers mountain views. Additional features include a massive 80 X 40 heated shop with a bathroom and cold storage. The barn has 5 horse stalls, a tack room and a hay loft and has 5 cross pasture areas with game fence. Also, there are 3 livestock waterers. Experience country living at its finest in this comfortable and inviting home. No detail has been missed in this custom-built, executive home!
| COMMUNITY | |
| PROPERTY TYPE | Detached |
| BUILDING TYPE | House |
| STYLE | 1 and Half Storey, Acreage with Residence |
| YEAR BUILT | 2007 |
| SQUARE FOOTAGE | 4,070 |
| BEDROOMS | 4 |
| BATHROOMS | 4.00 |
| BASEMENT | Full, Unfinished |
| AMENITIES | |
| APPLIANCES | Dishwasher, Double Oven, Garage Control(s), Gas Range, Microwave, Refrigerator, Washer/Dryer, Window Coverings, Wine Refrigerator |
| COOLING | Central Air |
| FIREPLACE | Family Room, Gas, Living Room, Stone |
| FLOORING | Carpet, Ceramic Tile, Hardwood, See Remarks |
| HEATING | In Floor, Forced Air, See Remarks |
| LAUNDRY | Main Level, See Remarks |
| LOT FEATURES | Farm, Fruit Trees/Shrub(s), Garden, Landscaped, Lawn, Private, Views |
| PARKING | Parking Pad, RV Access/Parking, Triple Garage Attached |
| RESTRICTIONS | Utility Right Of Way |
| ROOF | Asphalt Shingle |
| TITLE | Fee Simple |
| BROKER | CIR Realty |
| ROOMS | DIMENSIONS (m) | LEVEL |
|---|---|---|
| Office | 16`1" x 12`9" | Lower |
| Entrance | 6`7" x 13`11" | Main |
| Family Room | 26`0" x 24`3" | Main |
| Kitchen | 15`0" x 16`7" | Main |
| Dining Room | 13`7" x 13`2" | Main |
| 3pc Bathroom | 7`0" x 9`7" | Main |
| Bedroom - Primary | 14`0" x 13`10" | Main |
| 5pc Ensuite bath | 9`6" x 10`4" | Main |
| Walk-In Closet | 9`4" x 8`2" | Main |
| Bedroom | 13`8" x 12`7" | Main |
| Living Room | 19`0" x 17`0" | Main |
| Office | 13`10" x 12`7" | Main |
| Pantry | 5`10" x 5`9" | Main |
| 2pc Bathroom | 5`1" x 5`4" | Main |
| Laundry | 9`0" x 7`4" | Main |
| Other | 5`1" x 6`1" | Main |
| Other | 7`5" x 18`0" | Second |
| Bedroom | 13`5" x 14`0" | Second |
| Walk-In Closet | 4`7" x 7`9" | Second |
| 2pc Bathroom | 11`1" x 7`9" | Second |
| Walk-In Closet | 5`6" x 7`7" | Second |
| Bedroom | 13`0" x 14`0" | Second |

