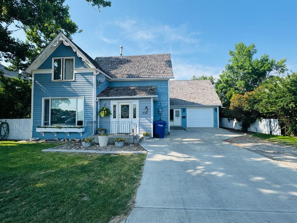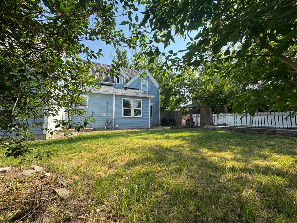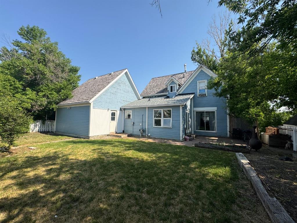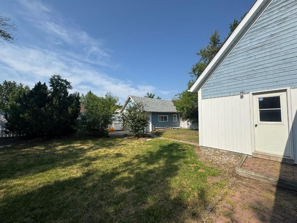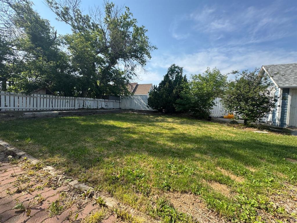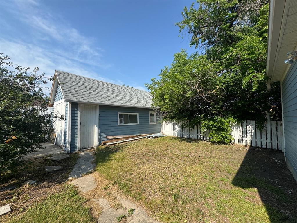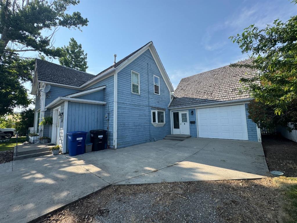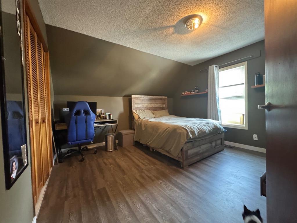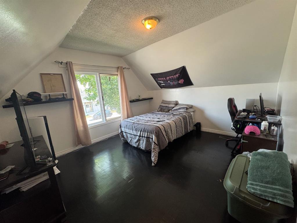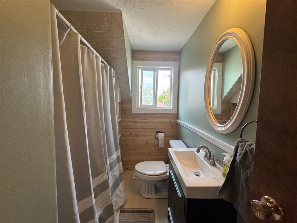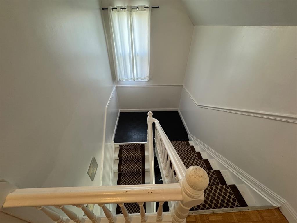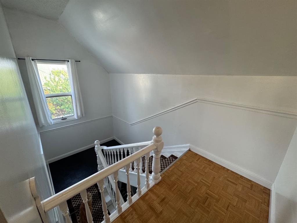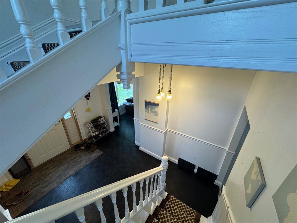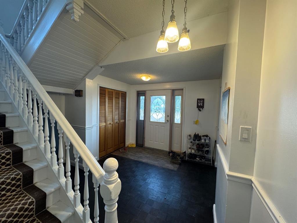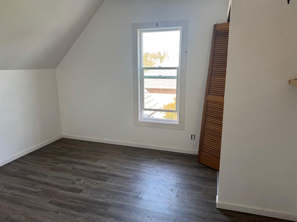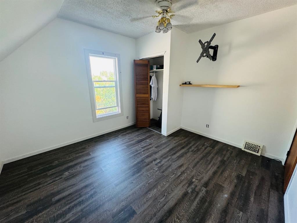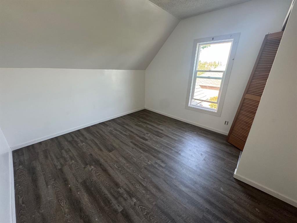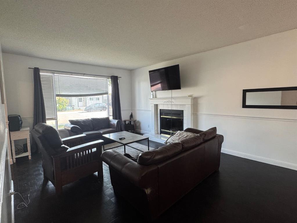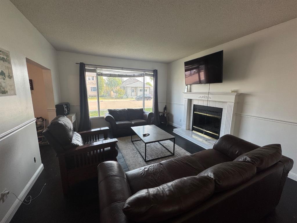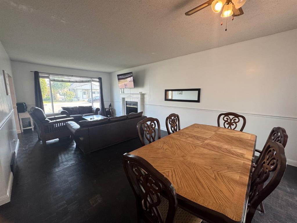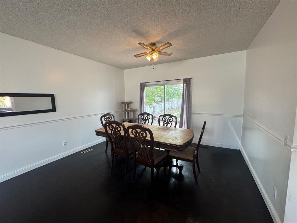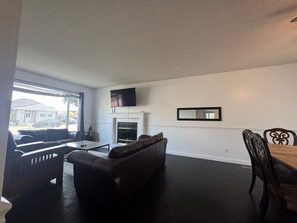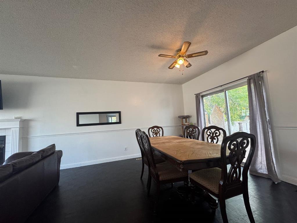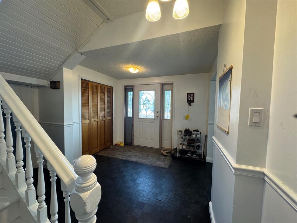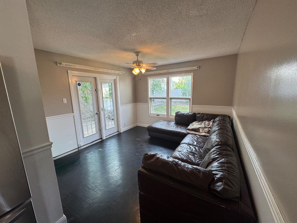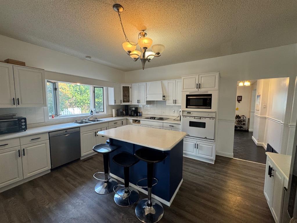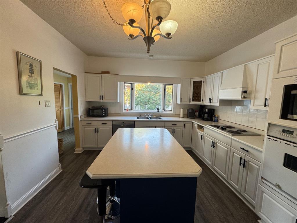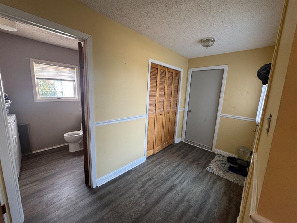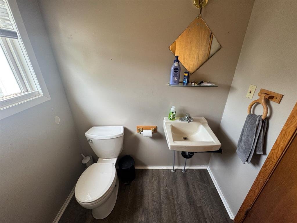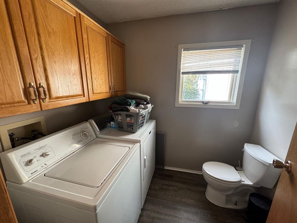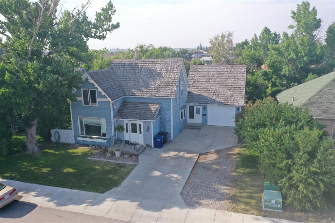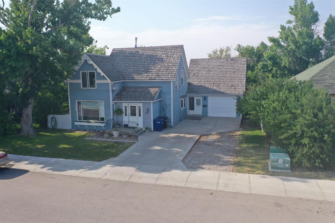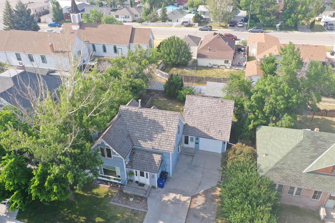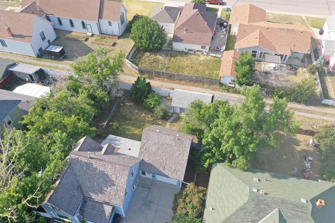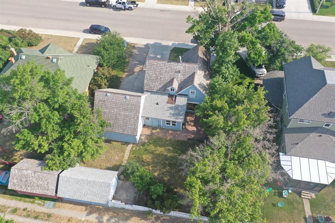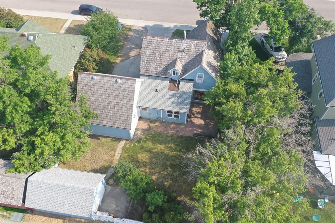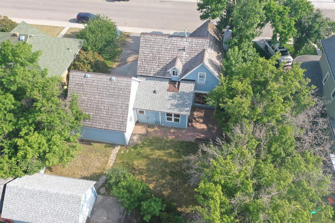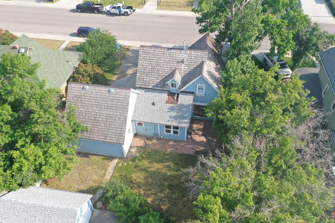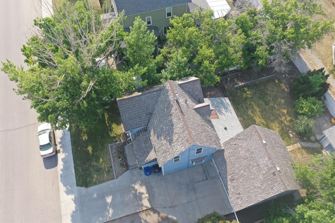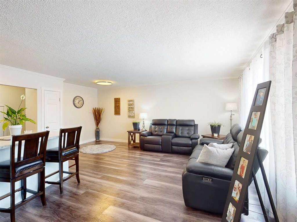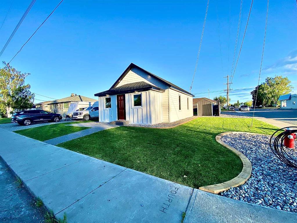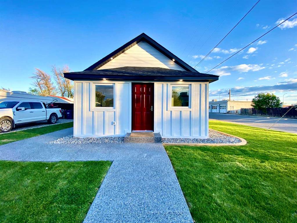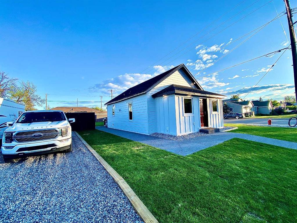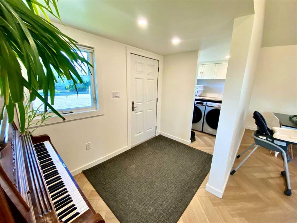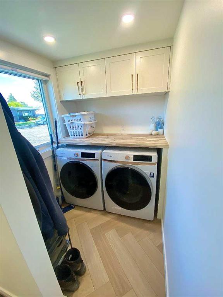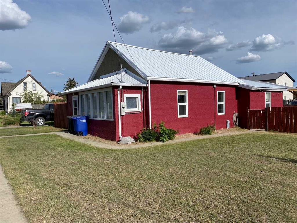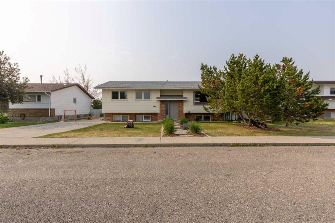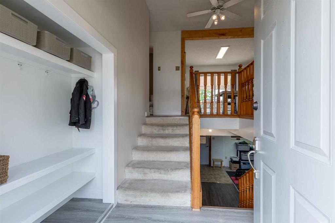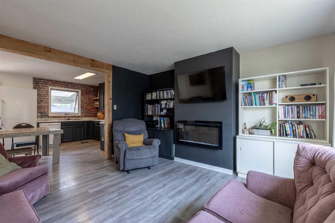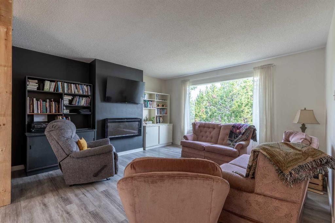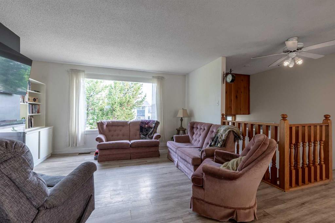$ 359,000
3
BEDROOMS
1 + 0
BATHROOMS
1912
YEAR BUILT
Check out this super cute vintage home that offers wonderful curb appeal with its charming vintage look. It’s situated in a great neighbourhood within walking distance to schools, parks, the skating rink, curling rink, and the swimming pool. The home features large windows in both the living room and kitchen, bringing in plenty of natural light and creating a bright, cheerful atmosphere. The main floor offers a spacious living room, kitchen, laundry area, and a convenient half bathroom. Upstairs, you’ll find three bedrooms and a full bathroom, providing a comfortable and functional layout for family living. This home is ready for someone with a vision to come in and bring it back to its full potential, adding their own style and updates along the way.
| COMMUNITY | |
| PROPERTY TYPE | Detached |
| BUILDING TYPE | House |
| STYLE | 2 Storey |
| YEAR BUILT | 1912 |
| SQUARE FOOTAGE | 1,836 |
| BEDROOMS | 3 |
| BATHROOMS | 1.00 |
| BASEMENT | Partial, Unfinished |
| AMENITIES | |
| APPLIANCES | Built-In Oven, Built-In Refrigerator, Refrigerator, Stove(s), Washer/Dryer |
| COOLING | None |
| FIREPLACE | Wood Burning |
| FLOORING | Hardwood, Tile, Vinyl |
| HEATING | Forced Air, Natural Gas |
| LAUNDRY | Main Level |
| LOT FEATURES | Back Yard, Front Yard, Lawn, Underground Sprinklers |
| PARKING | Parking Pad, Single Garage Attached |
| RESTRICTIONS | None Known |
| ROOF | Asphalt Shingle, Cedar Shake |
| TITLE | Fee Simple |
| BROKER | Real Estate Centre - Fort Macleod |
| ROOMS | DIMENSIONS (m) | LEVEL |
|---|---|---|
| Dining Room | 13`6" x 12`4" | Main |
| Kitchen | 15`8" x 12`7" | Main |
| Living Room | 13`6" x 15`1" | Main |
| Bedroom | 11`2" x 11`7" | Main |
| Mud Room | 11`6" x 5`6" | Main |
| Bedroom - Primary | 15`0" x 12`3" | Second |
| 4pc Bathroom | 6`1" x 8`4" | Second |
| Bedroom | 11`2" x 12`5" | Second |

