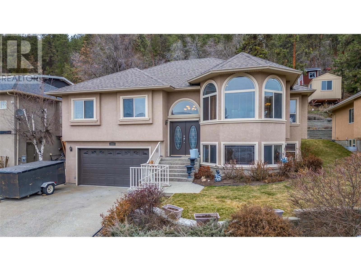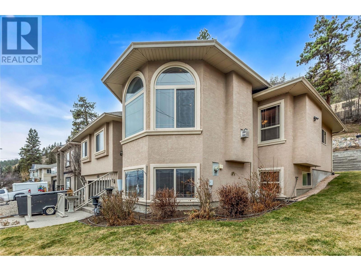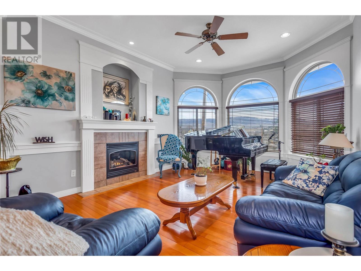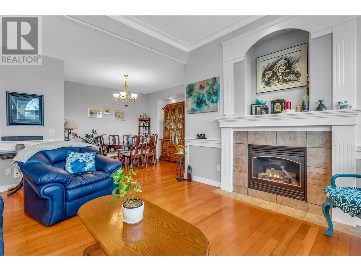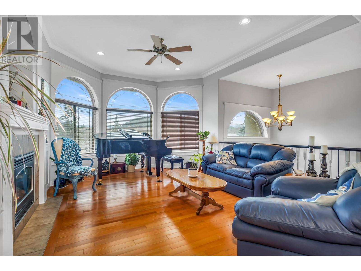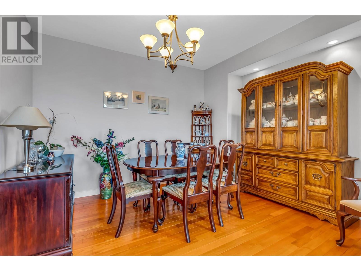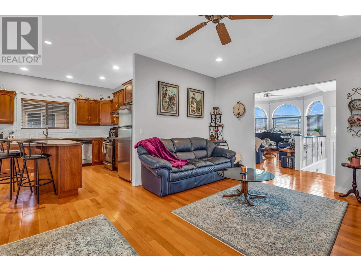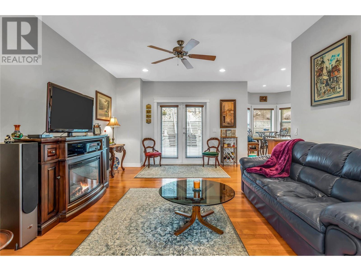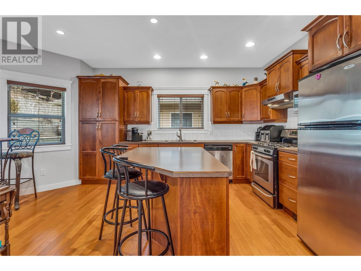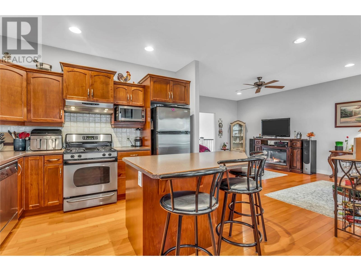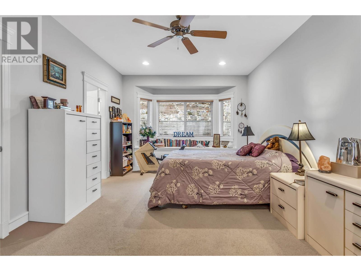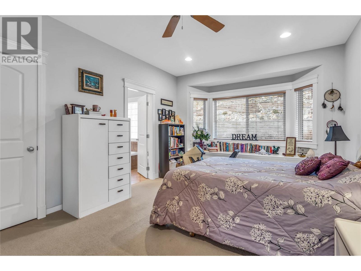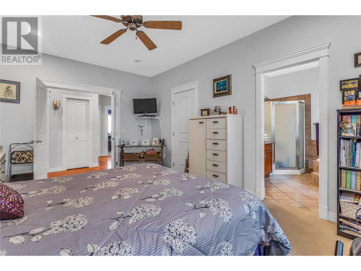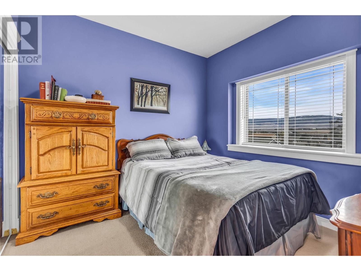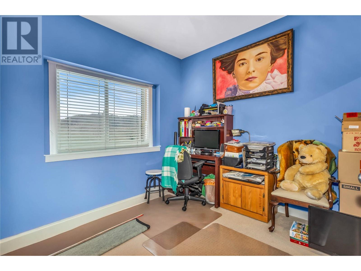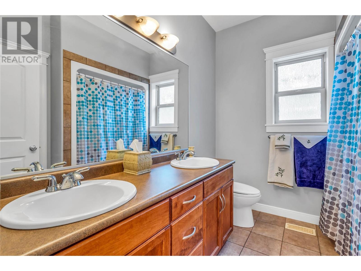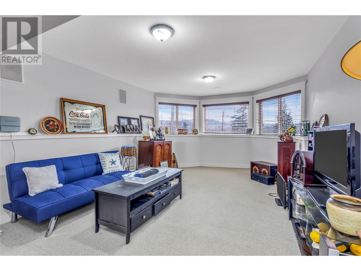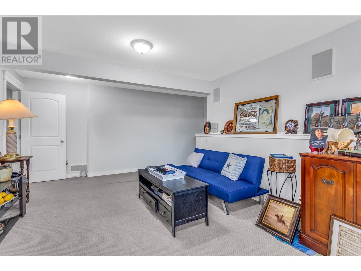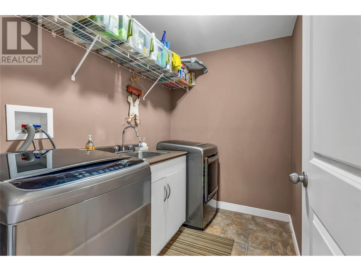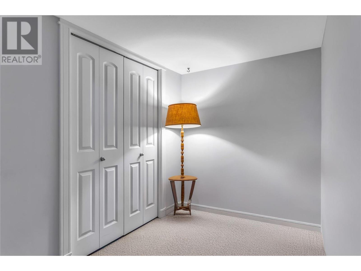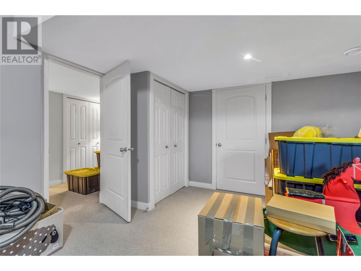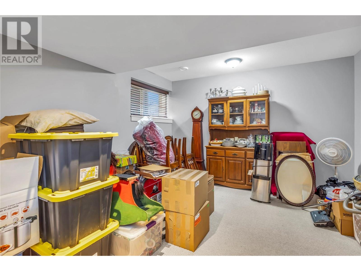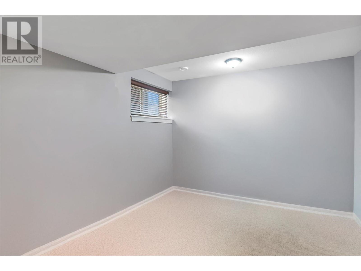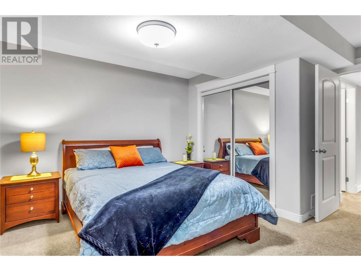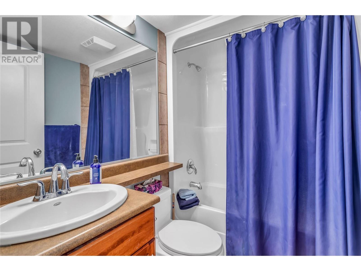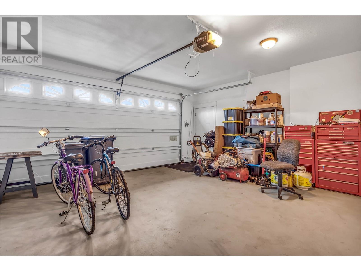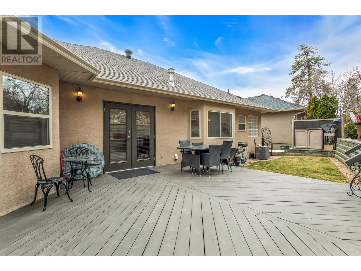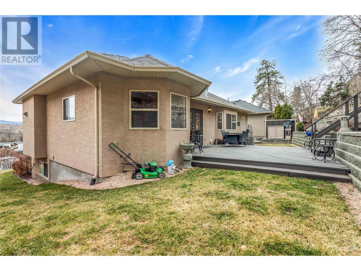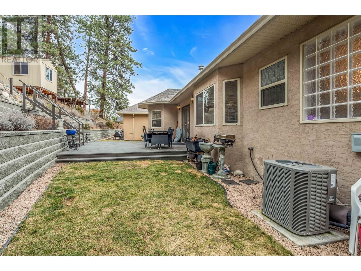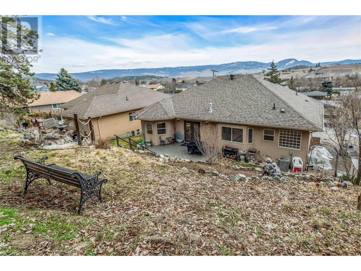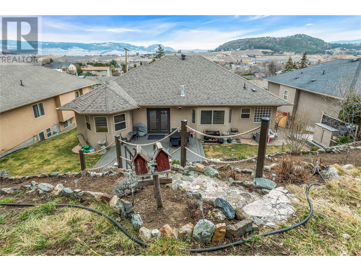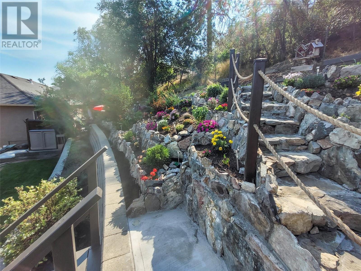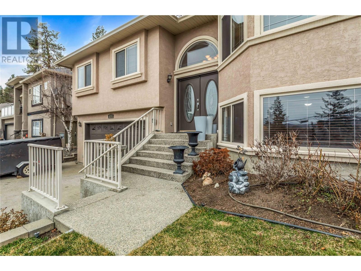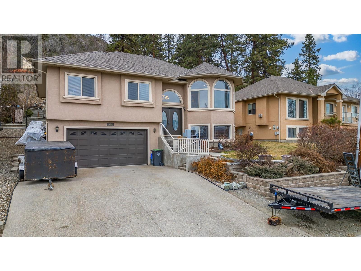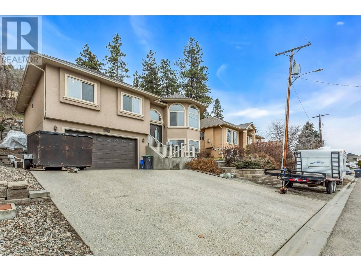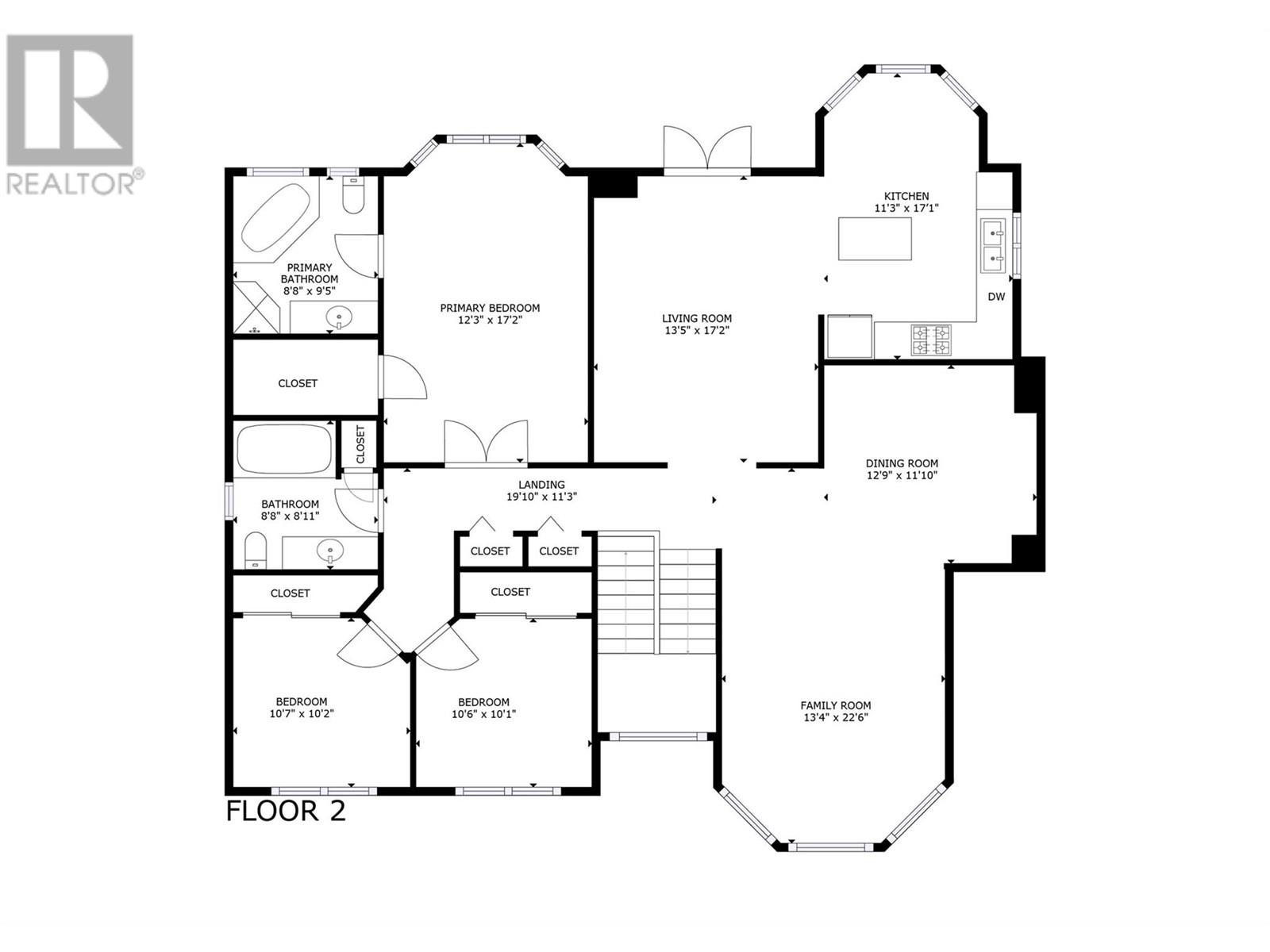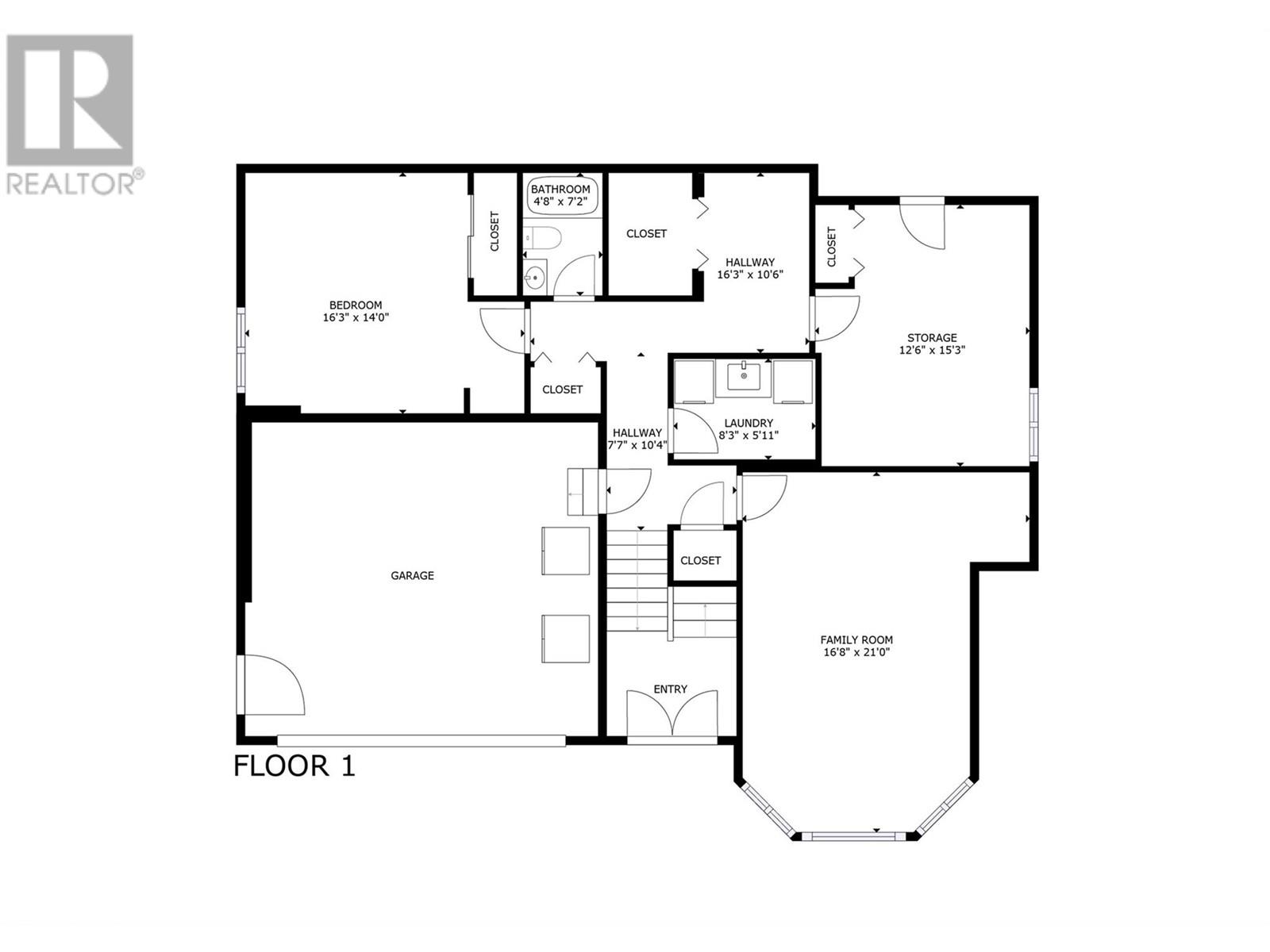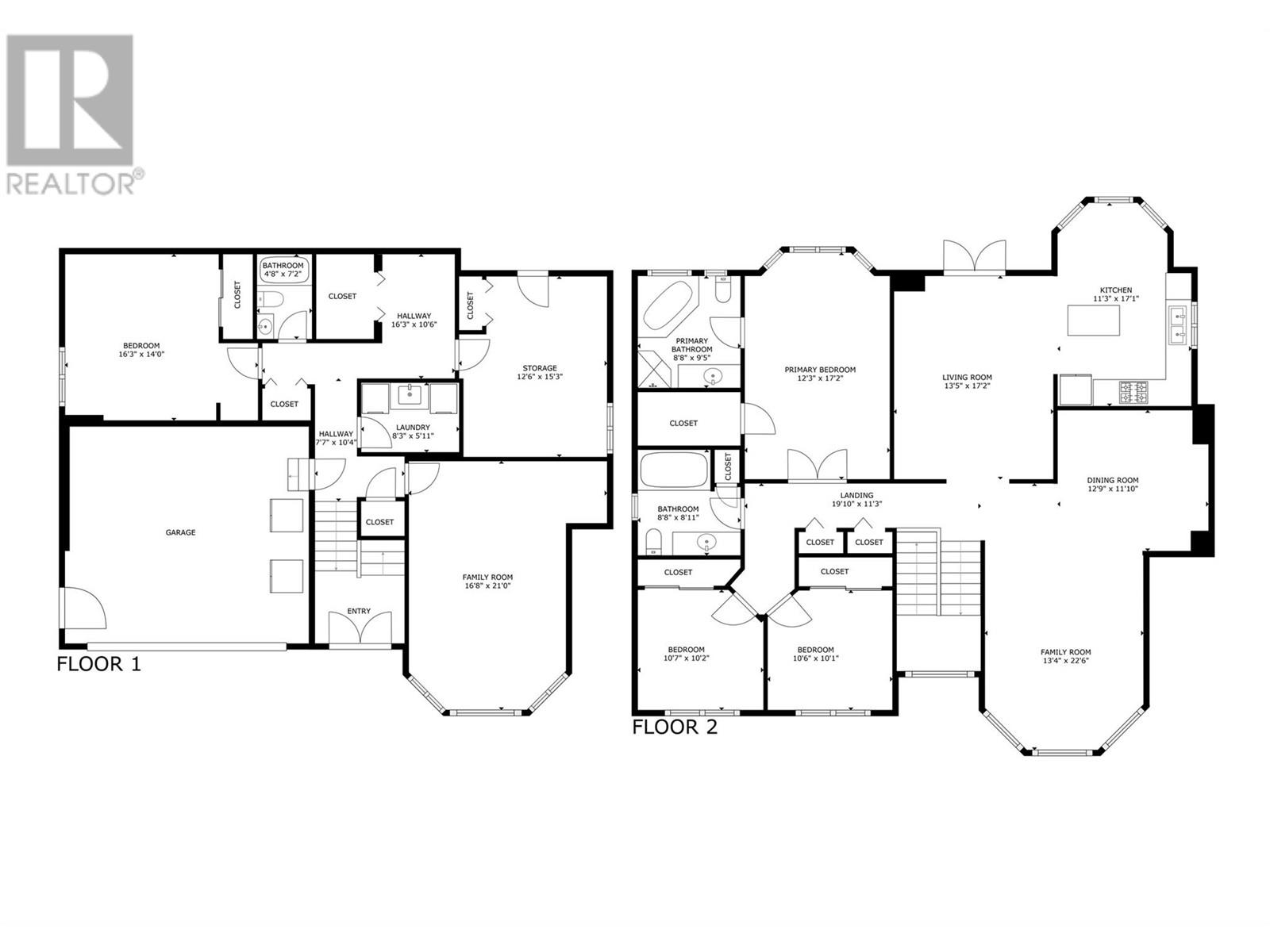334 Moubray Road
MLS® Number: 10338664
$ 1,064,900
5
BEDROOMS
3 + 0
BATHROOMS
2,984
SQUARE FEET
2004
YEAR BUILT
All boxes are ticked here with this fantastic 5 bed, 3 bath family home in the quiet area of North Glenmore. As you enter the residence you will immediately feel at home in this solid well built home. The main living area exudes warmth and elegance with a cozy gas fireplace, large bay window, hardwood floors and 10 ft 'tray' ceiling with crown moulding. There is a separate dining area, family room and then into the fully fitted kitchen with maple cabinetry, island, reverse osmosis installed, (not hooked up) and gas stove. The French doors lead into the garden oasis, built with levels of flower beds, giving you that privacy you desire. Throughout the home the architectural design and quality of workmanship is very apparent. The primary suite has a double door, walk-in closet, bay window and full ensuite. There are 3 beds on this level, 2 further bedrooms downstairs and an additional family room, making this home an excellent choice for those wanting that spacious feeling in their home. Other features include; HWT 2021, central vac, central air/forced air, storage nook area, underground sprinklers, 3 ceiling fans, lots of storage cupboards, double car garage and RV parking. The home is close to all amenities, schools, shops, beaches, trails, International airport, UBC Okanagan and downtown Kelowna is just a 10 minute drive away. Contact your Realtor today for a private viewing. (All measurements are approximate and if important must be verified by the Buyer).
| COMMUNITY | |
| PROPERTY TYPE | |
| BUILDING TYPE | |
| STYLE | Other, Two Storey |
| YEAR BUILT | 2004 |
| SQUARE FOOTAGE | 2,984 |
| BEDROOMS | 5 |
| BATHROOMS | 3.00 |
| BASEMENT | Walk-Up Access, Finished, Full |
| AMENITIES | |
| APPLIANCES | |
| COOLING | Central Air |
| FIREPLACE | Insert |
| FLOORING | |
| HEATING | |
| LAUNDRY | |
| LOT FEATURES | |
| PARKING | |
| RESTRICTIONS | |
| ROOF | Unknown |
| TITLE | |
| BROKER | Century 21 Assurance Realty Ltd |
| ROOMS | DIMENSIONS (m) | LEVEL |
|---|

