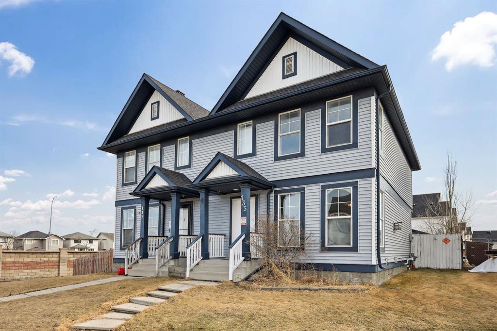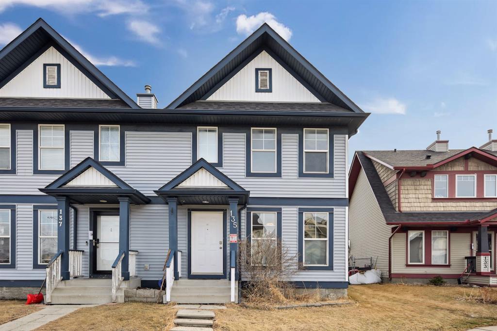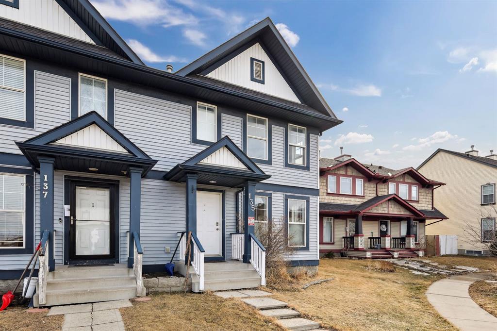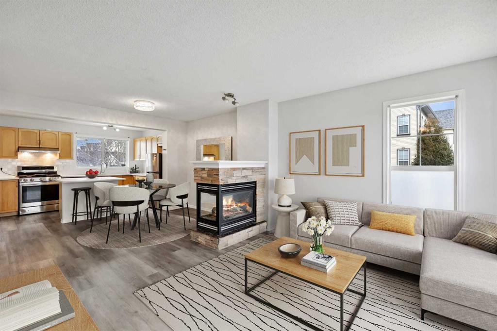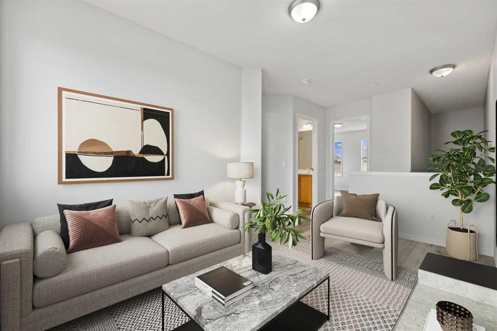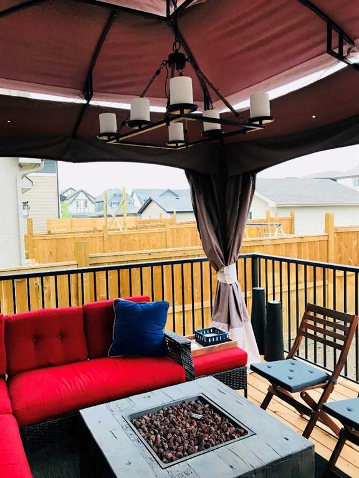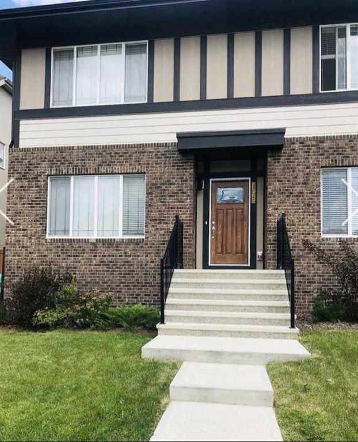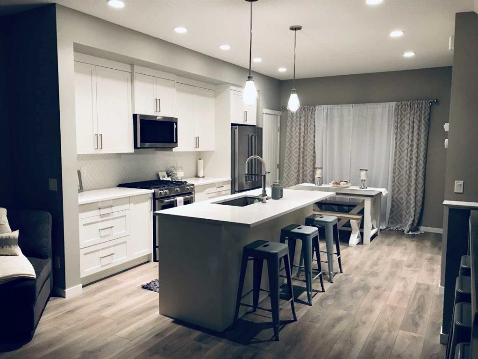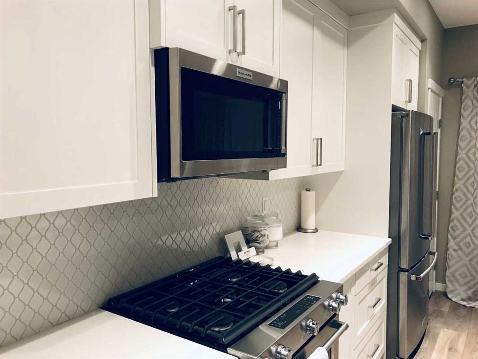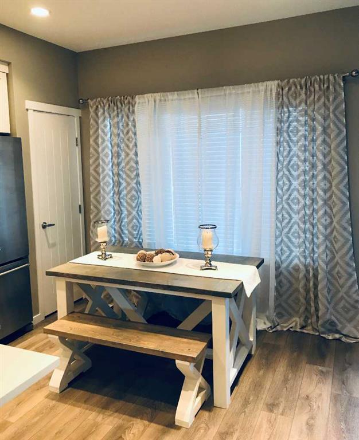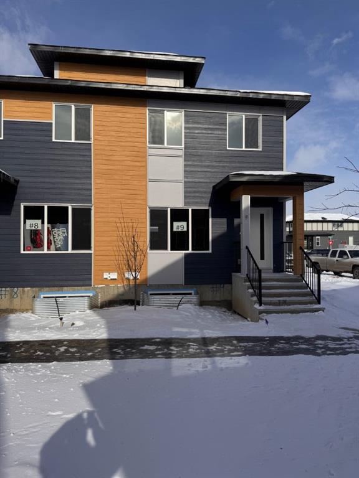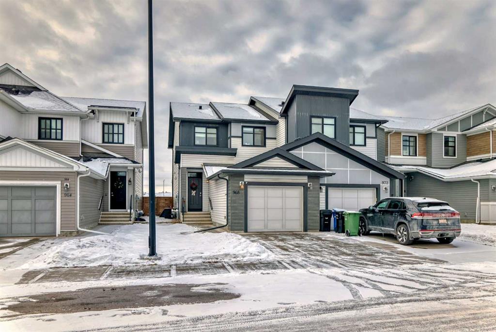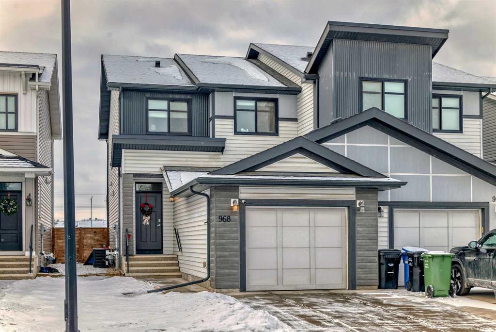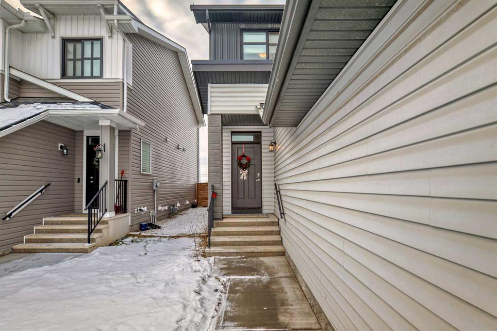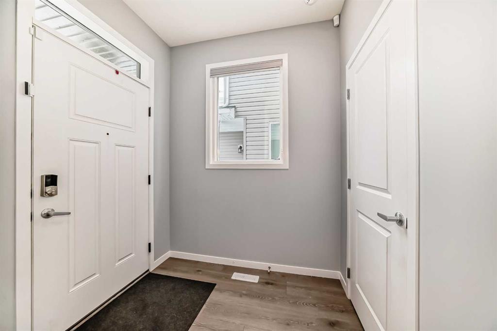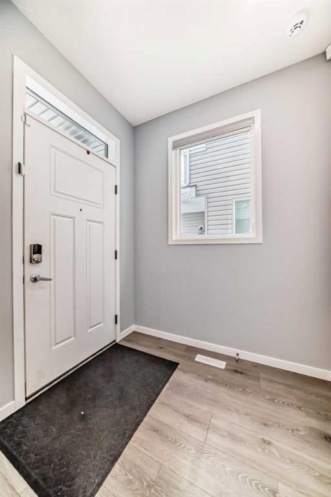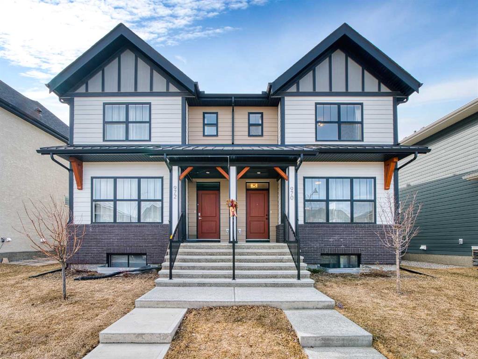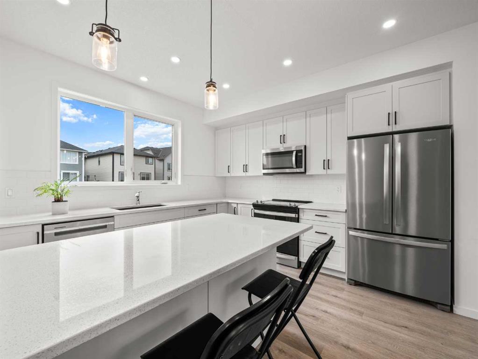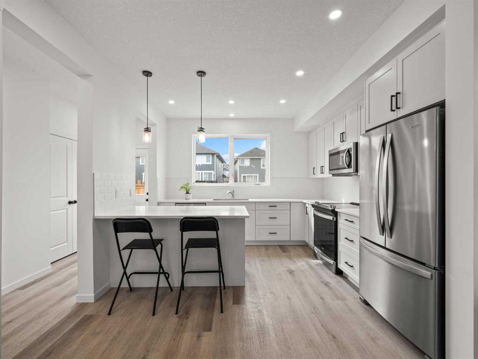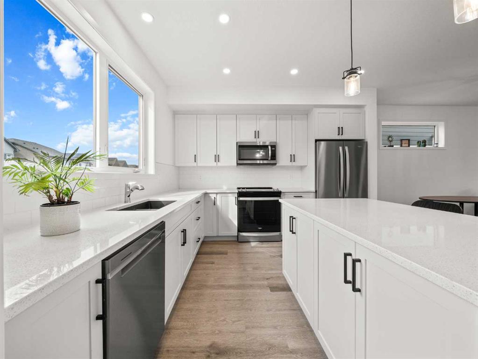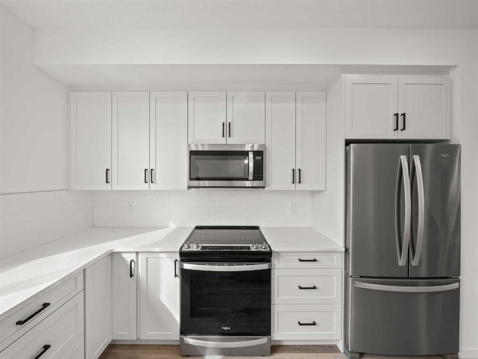334 Elgin Place SE
Calgary T2Z 4W1
MLS® Number: A2208097
$ 508,000
3
BEDROOMS
1 + 1
BATHROOMS
1,125
SQUARE FEET
2005
YEAR BUILT
Click brochure link for more details. This stunning 2-story duplex in the highly sought-after community of McKenzie Towne is now for sale! Situated on a quiet cul-de-sac, this charming home offers the perfect blend of comfort, convenience, and affordability—all with no condo fees. Featuring three spacious bedrooms and two bathrooms, including a convenient main-floor bathroom, this recently renovated home is move-in ready with modern updates throughout, such as brand-new neutral laminate flooring on the main floor. The open floor plan creates an inviting space for both entertaining and family living. The kitchen boasts a large pantry, plenty of cupboard space, and a bright nook for family dining. Upstairs, the master bedroom includes a walk-in closet for added storage and convenience. The unfinished lower level provides a blank canvas for your personal touch. A new roof was installed just six years ago, offering added peace of mind. With great curb appeal and a low-maintenance exterior, this home is as practical as it is beautiful. The fenced and landscaped yard is perfect for pets and outdoor enjoyment, complete with a large deck ideal for summer BBQs and relaxation. Plus, there's plenty of room in the back to build a double garage. Located close to parks, schools, shopping, and all essential amenities, this property presents an excellent opportunity to own in McKenzie Towne. Immediate possession is available—don’t miss your chance to call this beautiful home yours!
| COMMUNITY | McKenzie Towne |
| PROPERTY TYPE | Semi Detached (Half Duplex) |
| BUILDING TYPE | Duplex |
| STYLE | 2 Storey, Side by Side |
| YEAR BUILT | 2005 |
| SQUARE FOOTAGE | 1,125 |
| BEDROOMS | 3 |
| BATHROOMS | 2.00 |
| BASEMENT | Full, Unfinished |
| AMENITIES | |
| APPLIANCES | Dishwasher, Dryer, Electric Stove, Microwave, Microwave Hood Fan, Refrigerator, Washer, Window Coverings |
| COOLING | None |
| FIREPLACE | N/A |
| FLOORING | Carpet, Laminate |
| HEATING | Forced Air, Natural Gas |
| LAUNDRY | In Basement |
| LOT FEATURES | Back Lane, Cul-De-Sac, Landscaped, Low Maintenance Landscape, Treed |
| PARKING | Stall |
| RESTRICTIONS | Call Lister |
| ROOF | Asphalt Shingle |
| TITLE | Fee Simple |
| BROKER | Honestdoor Inc. |
| ROOMS | DIMENSIONS (m) | LEVEL |
|---|---|---|
| Flex Space | 16`8" x 11`7" | Basement |
| Laundry | 5`0" x 8`10" | Basement |
| Kitchen | 10`8" x 10`3" | Main |
| Dining Room | 7`3" x 10`10" | Main |
| 2pc Bathroom | 5`2" x 4`11" | Main |
| Living Room | 14`4" x 13`6" | Main |
| Foyer | 8`1" x 5`2" | Main |
| Bedroom | 10`4" x 8`4" | Upper |
| Bedroom | 8`5" x 10`7" | Upper |
| 4pc Bathroom | 7`11" x 4`10" | Upper |
| Bedroom - Primary | 12`6" x 13`6" | Upper |







































