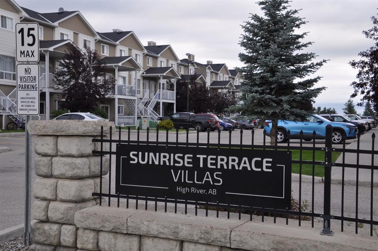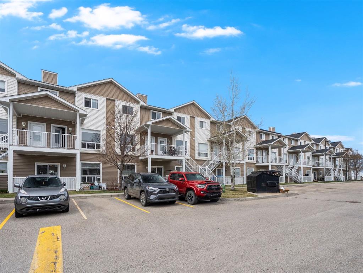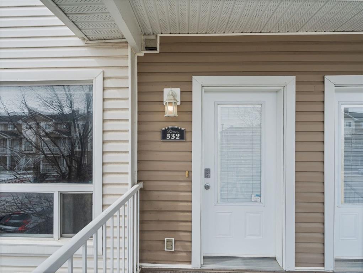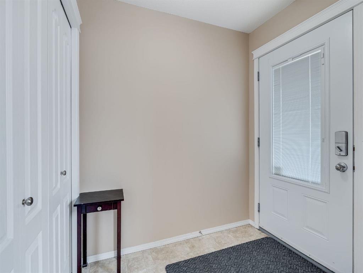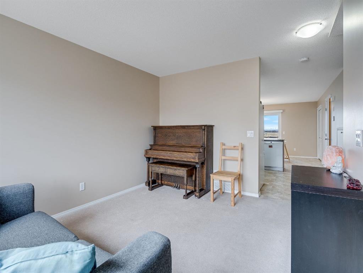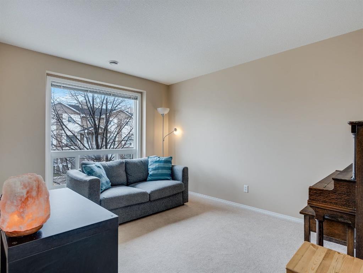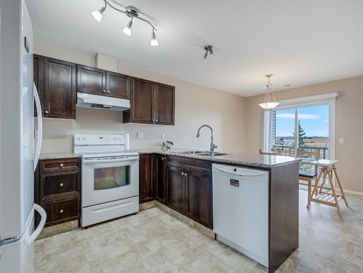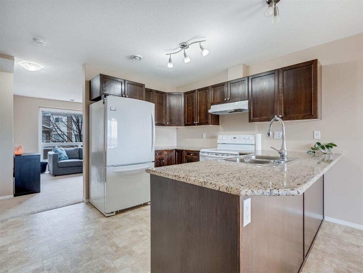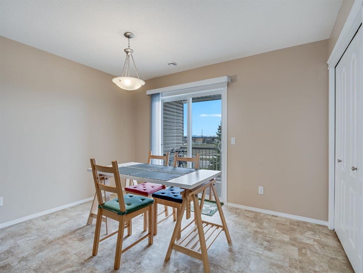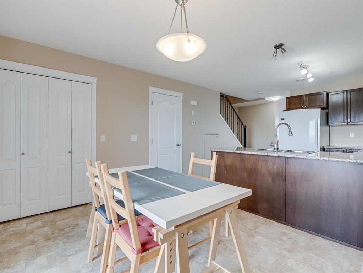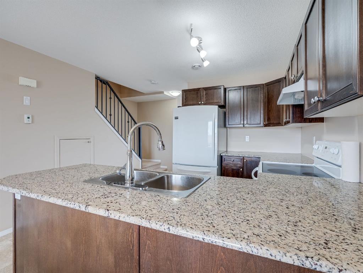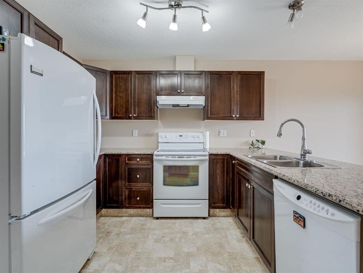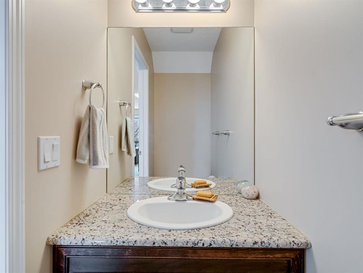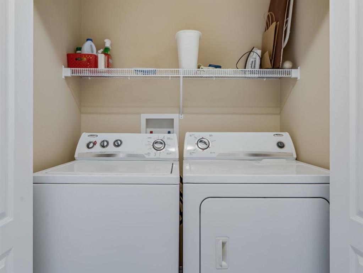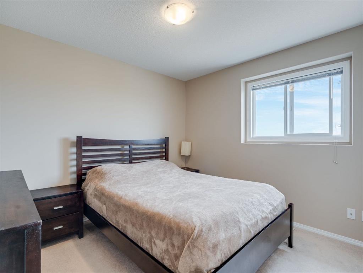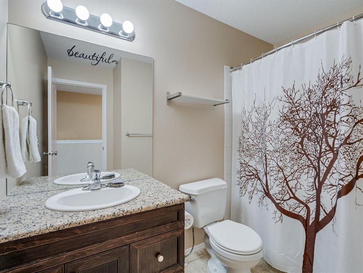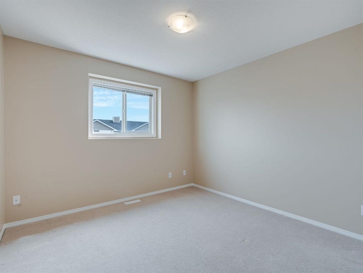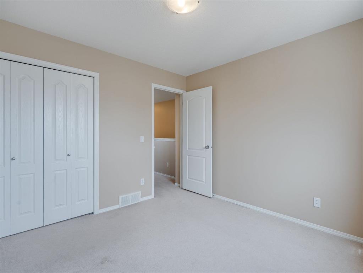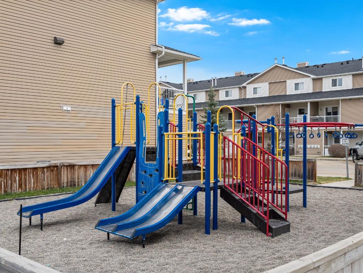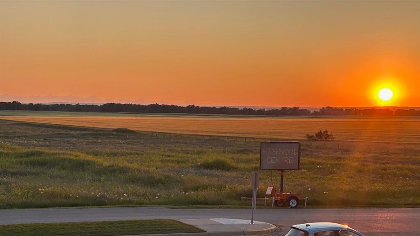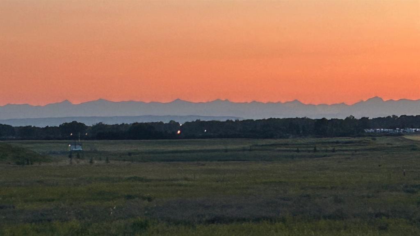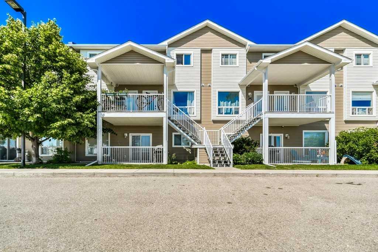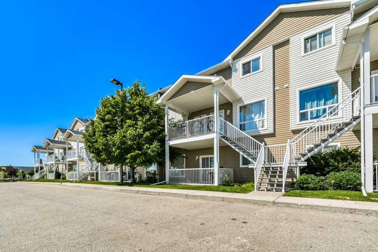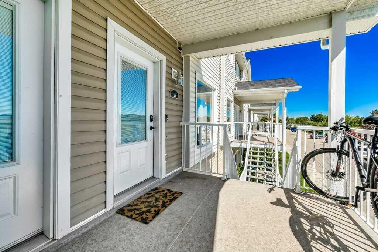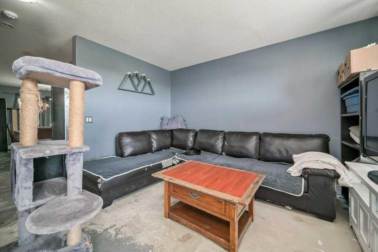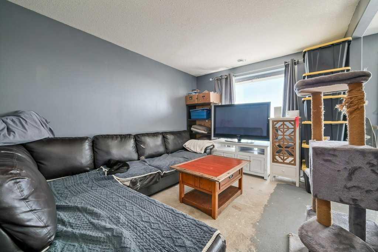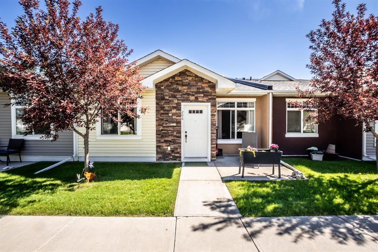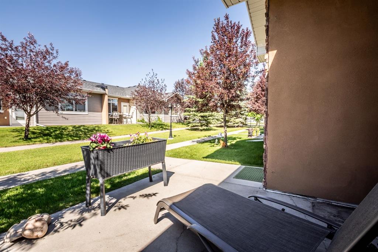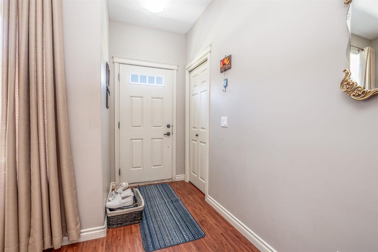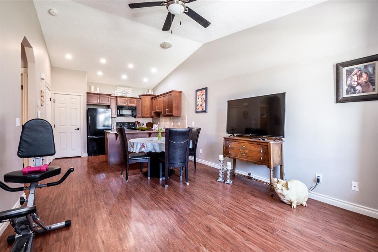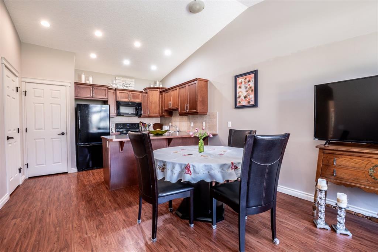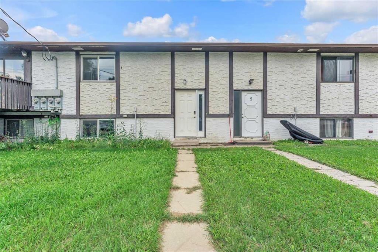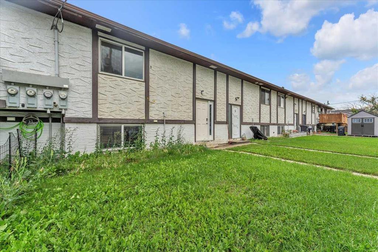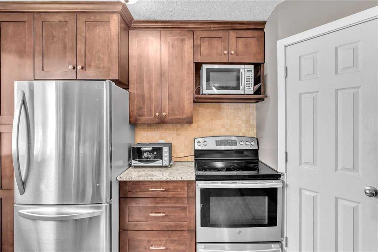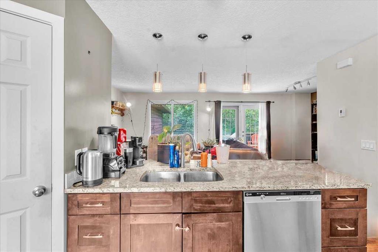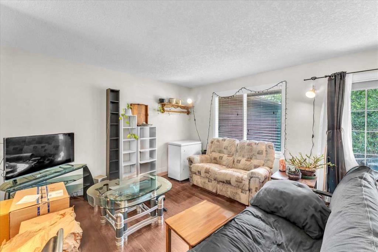$ 269,900
2
BEDROOMS
1 + 1
BATHROOMS
956
SQUARE FEET
2008
YEAR BUILT
**OPEN HOUSE - Sunday, July 27 - NOON-3PM** MOUNTAIN VIEWS! CENTRAL AIR CONDITIONING! AFFORDABLE! Welcome to 332 Sunrise Terrace Villas, a beautifully maintained condo in the vibrant community of High River. This charming two-bedroom unit boasts an open and airy feel, enhanced by plenty of natural light. The main floor features a cozy living room, a functional kitchen with upgraded cabinets and appliances, and a dining area where you can take in the stunning mountain views and watch the sunset from your own private balcony. Upstairs, you’ll find two spacious bedrooms, including one with a walk-in closet, as well as the added convenience of upper-level laundry. This home offers plenty of storage space, including a large storage room off the balcony. Enjoy ultimate comfort year-round with central air conditioning, perfect for hot summer days and nights, ensuring both you and your pets stay cool. The best part? You’re just minutes away from everything High River has to offer! Whether you’re grabbing a bite at a local bistro, shopping in town, or enjoying the strong sense of community and exciting local events, you’ll love the convenience of this prime location. Book your showing today! If you’re looking for a well-priced home in a fantastic neighbourhood, this is the perfect fit!
| COMMUNITY | |
| PROPERTY TYPE | Row/Townhouse |
| BUILDING TYPE | Five Plus |
| STYLE | Stacked Townhouse |
| YEAR BUILT | 2008 |
| SQUARE FOOTAGE | 956 |
| BEDROOMS | 2 |
| BATHROOMS | 2.00 |
| BASEMENT | None |
| AMENITIES | |
| APPLIANCES | Central Air Conditioner, Dishwasher, Dryer, Electric Stove, Range Hood, Refrigerator, Washer |
| COOLING | Central Air |
| FIREPLACE | N/A |
| FLOORING | Carpet, Linoleum |
| HEATING | Forced Air, Natural Gas |
| LAUNDRY | Upper Level |
| LOT FEATURES | Landscaped |
| PARKING | Off Street, Stall |
| RESTRICTIONS | Pet Restrictions or Board approval Required, Pets Allowed |
| ROOF | Asphalt Shingle |
| TITLE | Fee Simple |
| BROKER | KIC Realty |
| ROOMS | DIMENSIONS (m) | LEVEL |
|---|---|---|
| Dining Room | 11`9" x 9`3" | Main |
| Kitchen | 11`9" x 11`0" | Main |
| Living Room | 11`4" x 13`4" | Main |
| Furnace/Utility Room | 3`1" x 5`1" | Main |
| Storage | 4`5" x 6`7" | Main |
| 2pc Bathroom | 3`1" x 7`0" | Main |
| Bedroom - Primary | 10`6" x 10`4" | Upper |
| Bedroom | 9`10" x 10`7" | Upper |
| 4pc Bathroom | 7`2" x 9`1" | Upper |

