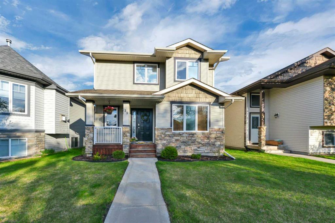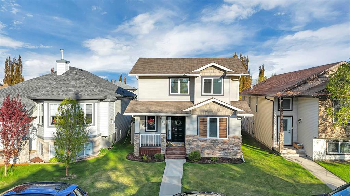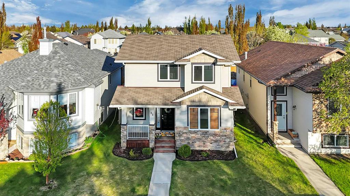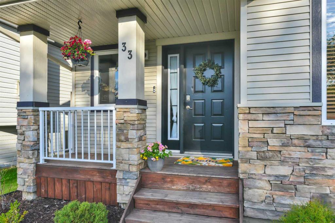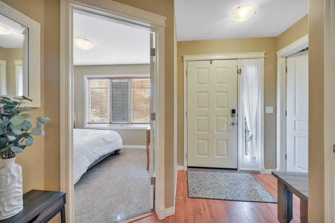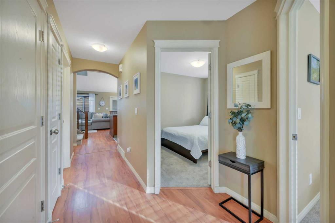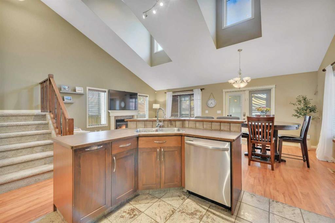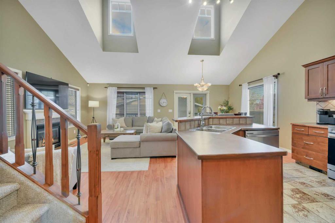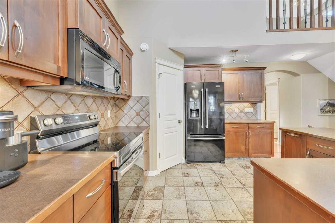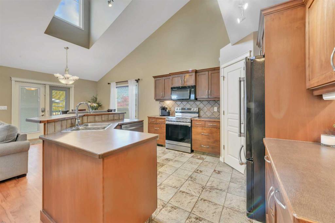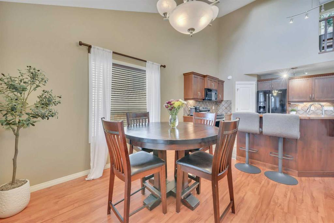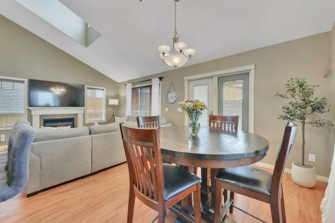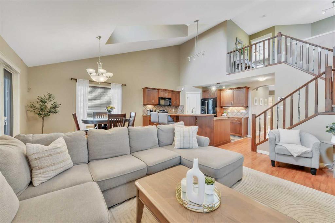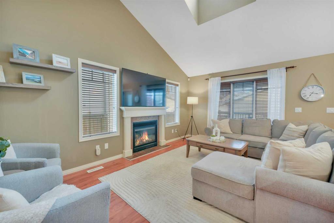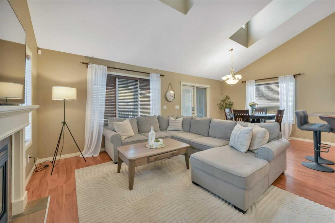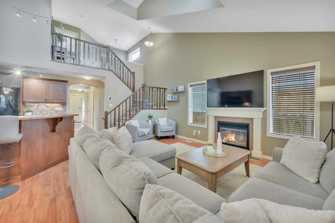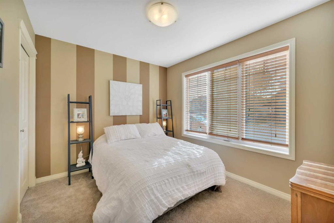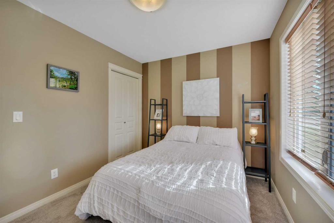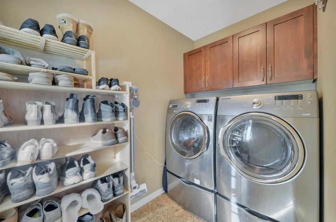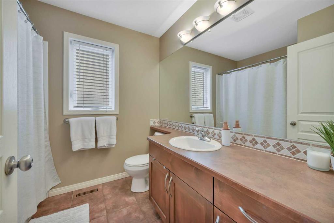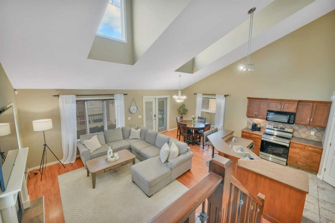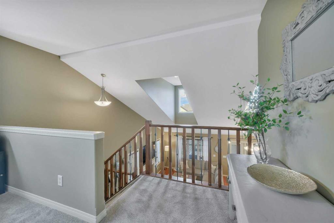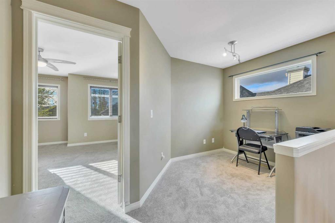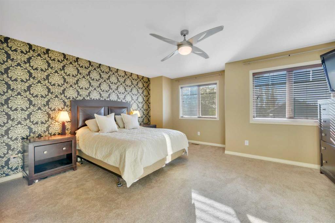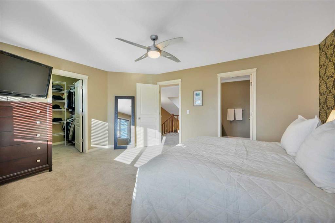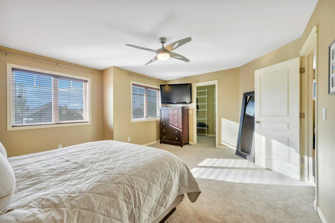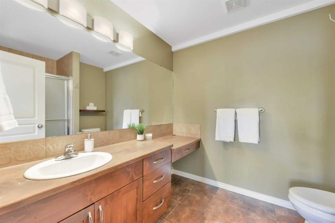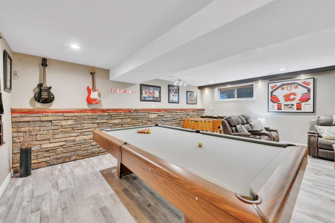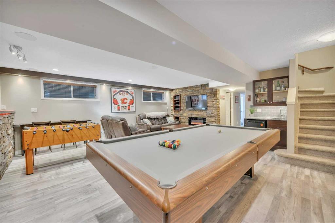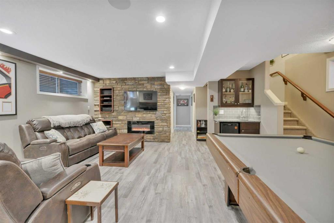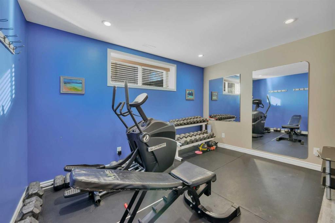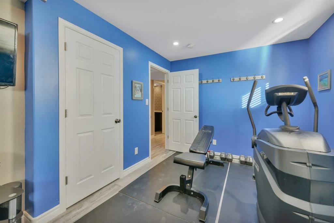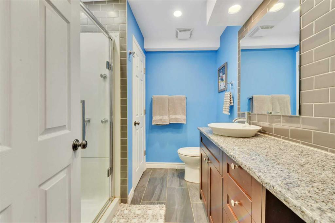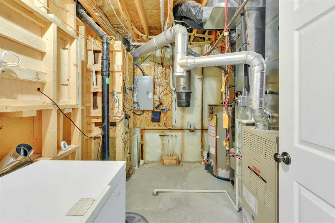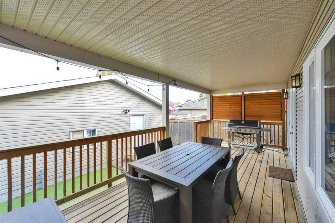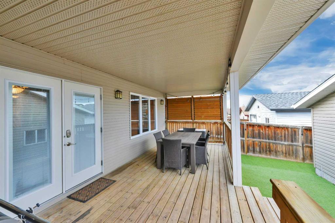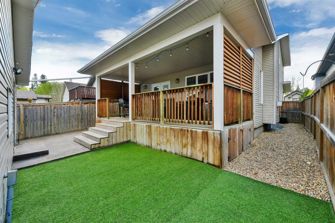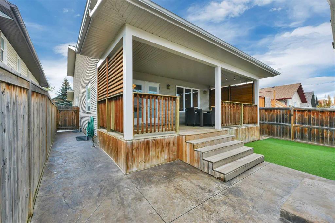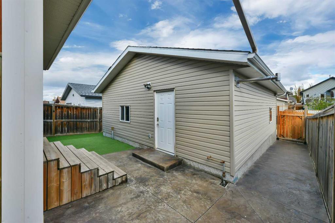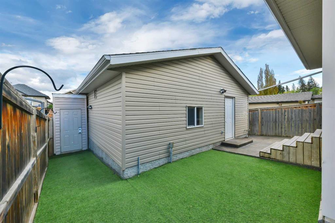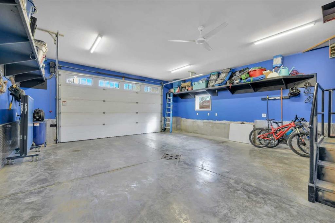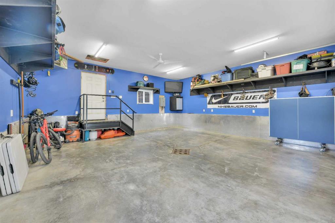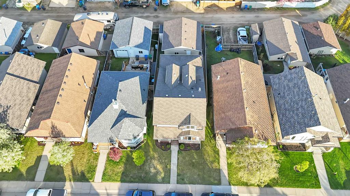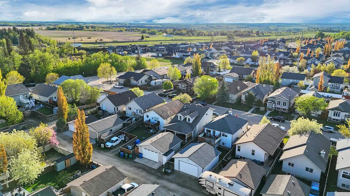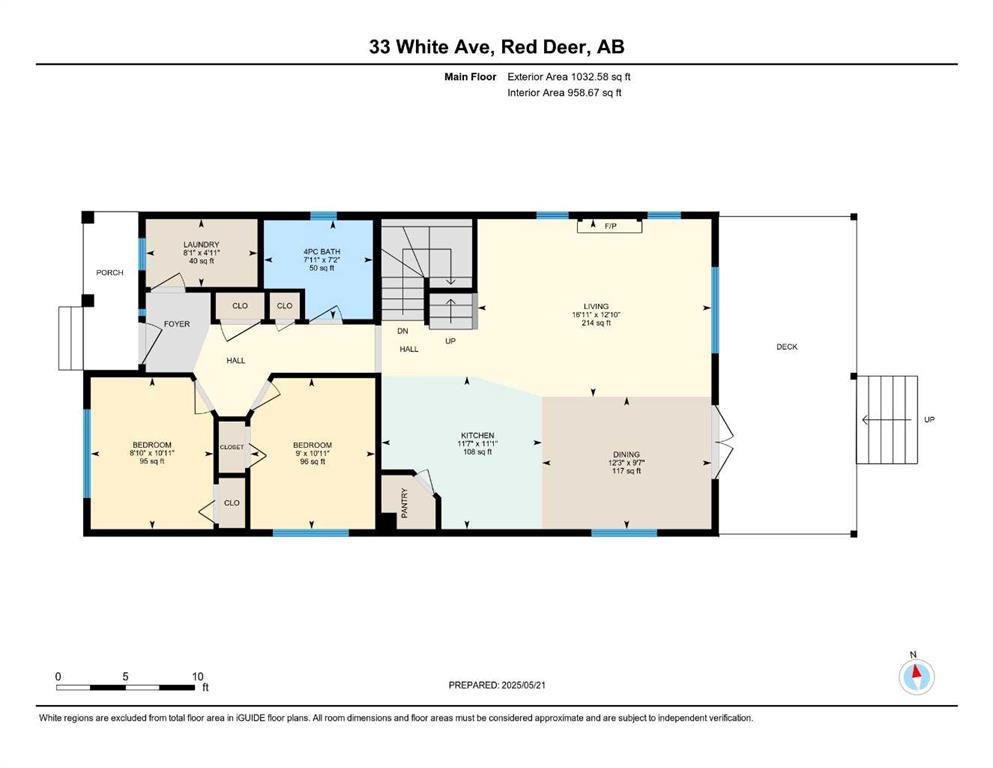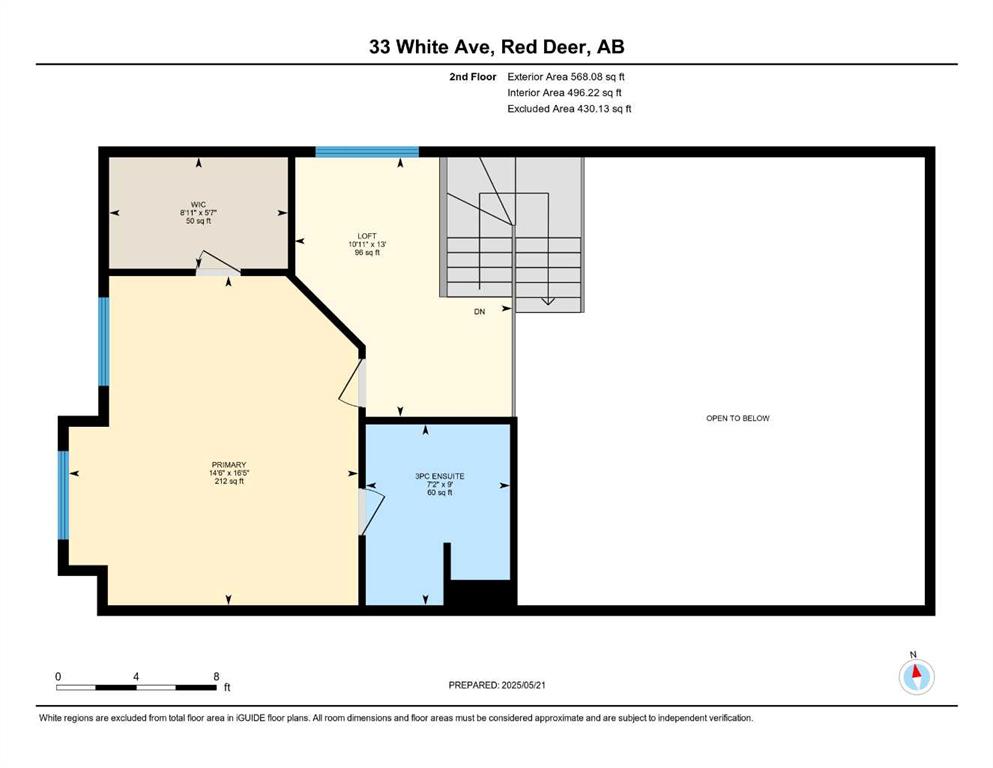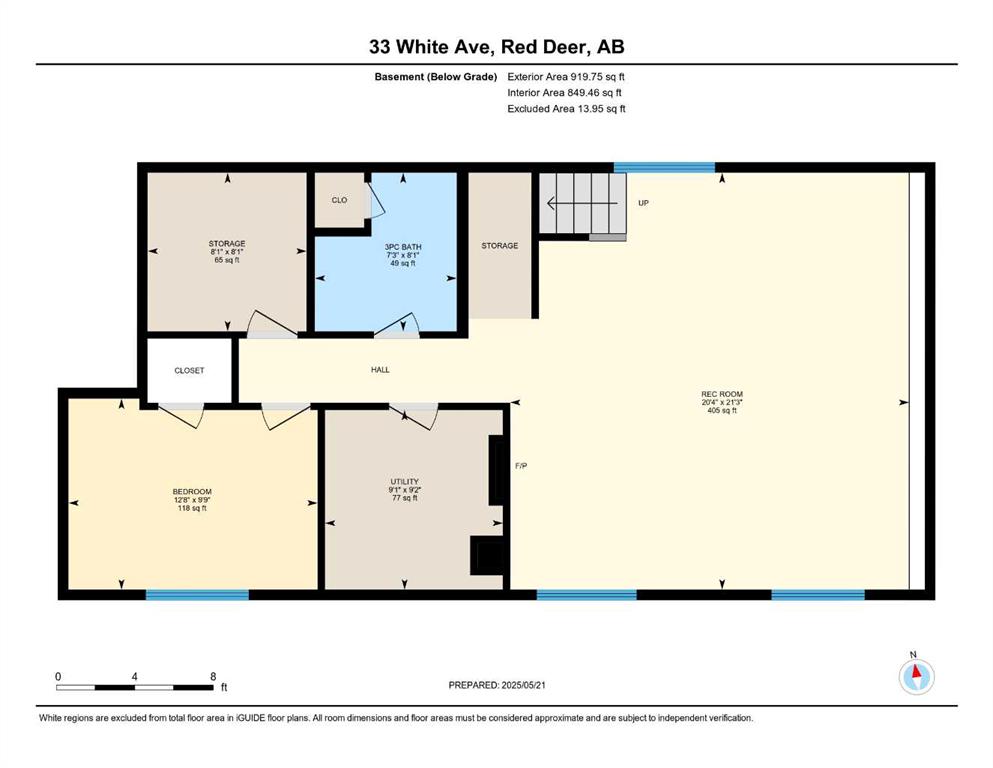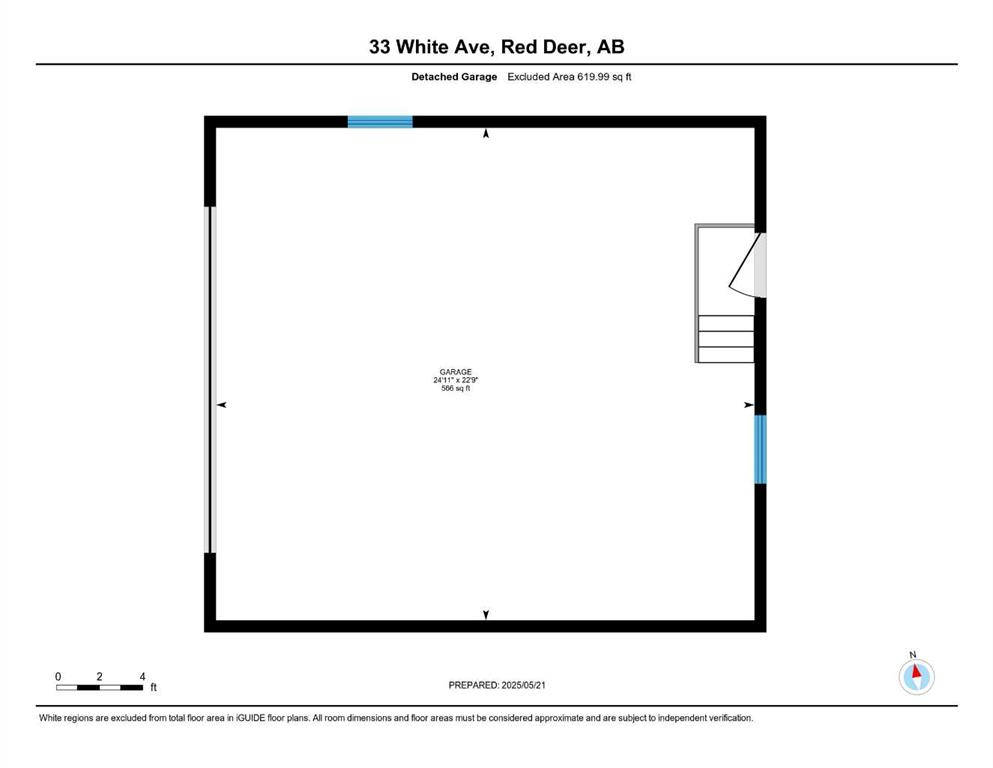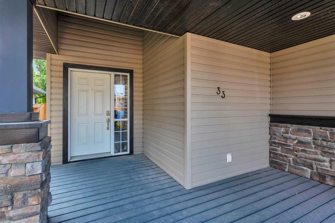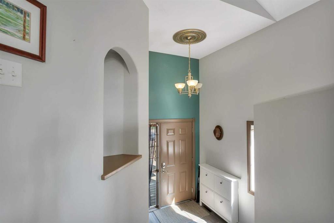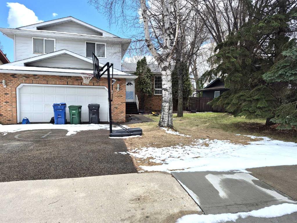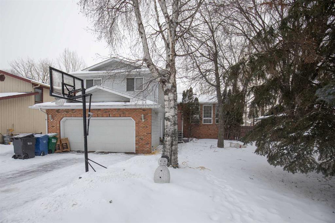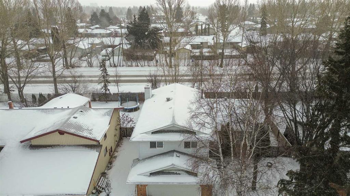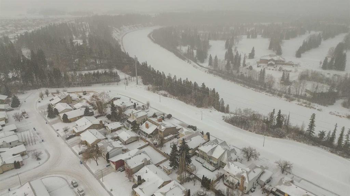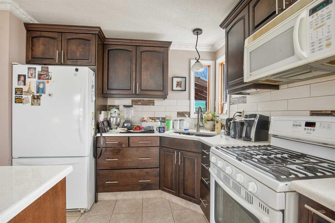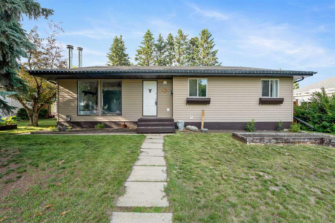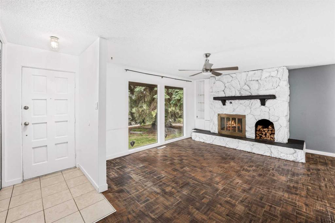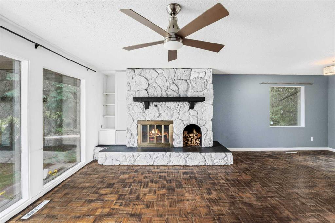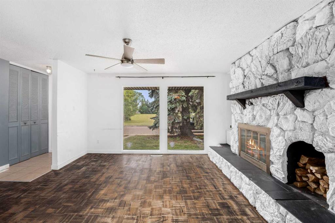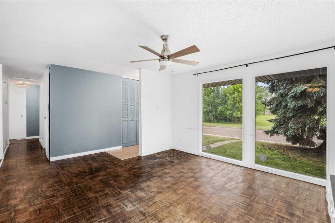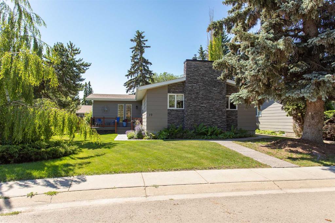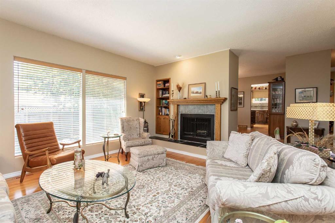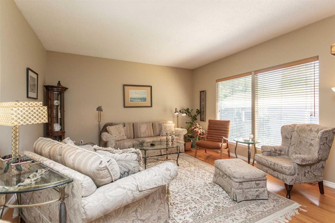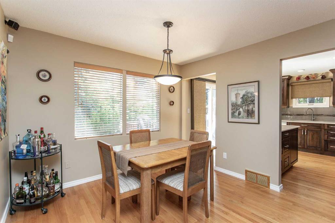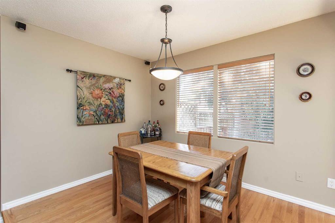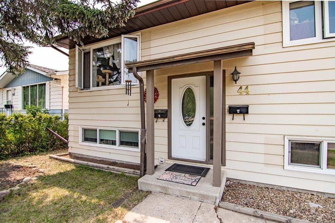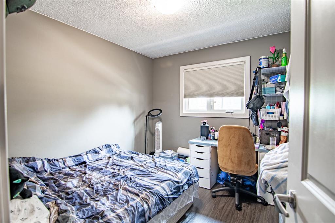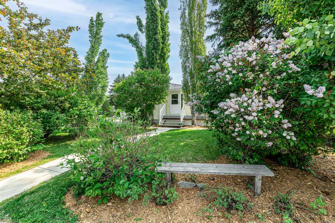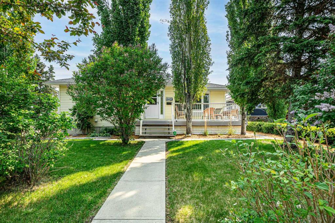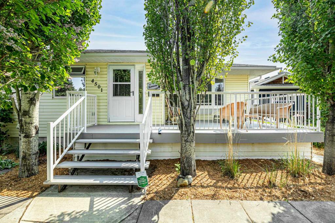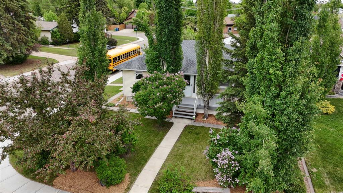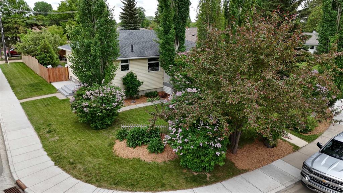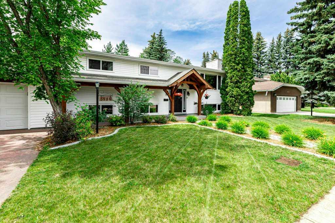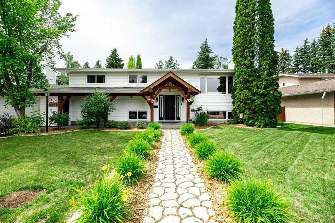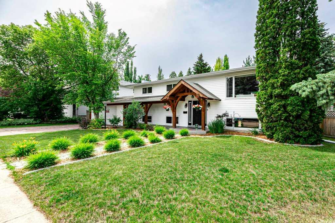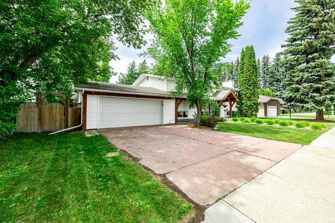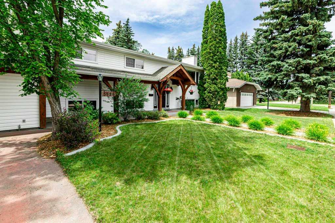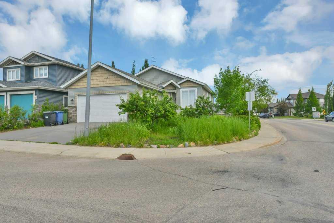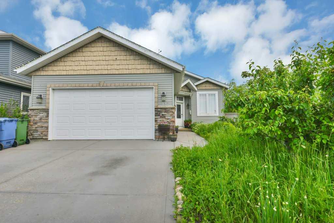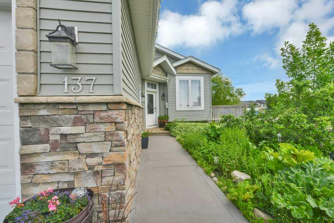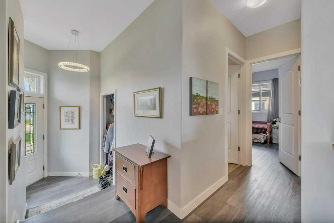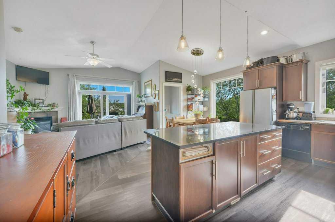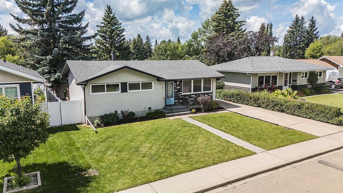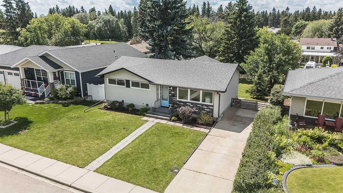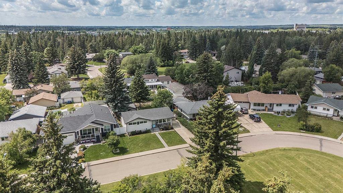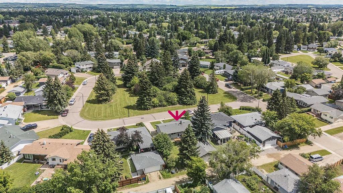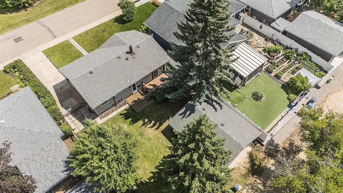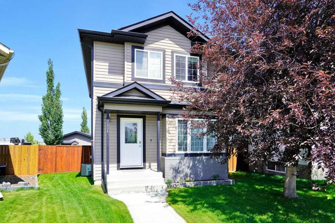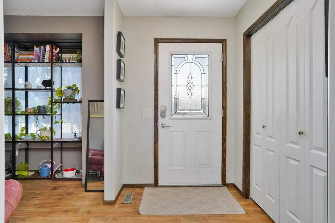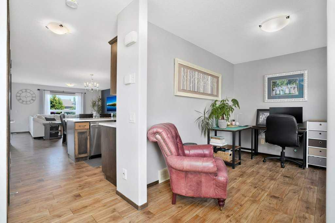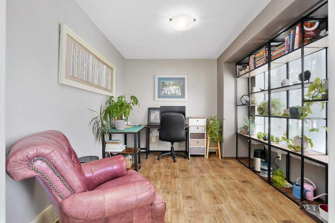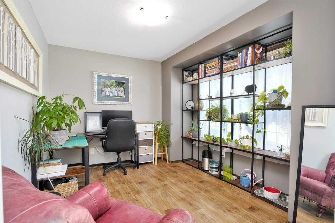33 White Avenue
Red Deer T4N 7E5
MLS® Number: A2223398
$ 525,000
4
BEDROOMS
3 + 0
BATHROOMS
1,600
SQUARE FEET
2004
YEAR BUILT
When extraordinary leads to... WOW...This uniquely designed 1 1/2 Storey home features soaring vaulted ceilings, which feature 2 dormer style south facing ceiling windows which bathe the main floor in natural light. The Focus of the Main Floor, and favorite of Family & Friends will be the large bright Great Room. Built by Executive Homes, all the finishes, from trim to alder cabinets to lighting, are all of superior quality. The kitchen has a corner pantry, ample cabinets with pot drawers & a large island with an eating bar. Dishwasher is 1 year old and Stove is new. The Dining Area has Garden Doors that lead to a Full, House width, Covered private Deck with a gas outlet for your BBQ. Living room features a gas Fireplace with a mantle & TV space above. There are 2 bedrooms on the main floor and a full 4-piece bath. Off the front door, conveniently located, is the Laundry room. The stairs leading to the Primary suite naturally capture your attention with Maple Railings and Spindles. They lead to a Foyer and then up to the Loft/Home Office area. The Primary Suite is designed for comfort and privacy. A massive room, it has large walk-in closet and a 3-pc ensuite. Moving to the finished basement, a full steel beam was installed to create a huge multi purpose Family room. There is a wet bar, stone feature walls, accent lighting. An electric fireplace for aesthetics and the perfect place for your big screen TV. 4th bedroom is being used as an exercise room and there is a storage room. The 3-pc bathroom has a custom body wash shower. Carpets on the main floor, stairs and on upstairs are new. RR under floor in basement. The garage is the largest allowed on this lot. Fully custom, it has a concrete sub-wall & 10'6 ceilings. The full 8' garage door has a silent side opener which has an automatic dead bolt lock. There is 220 wiring, a wall built-in exhaust fan and Chrome Checkered Plating around the perimeter, except where your work bench will go. The Built-in Shelving will stay. This property is designed for living and has Central Air. The small backyard is fully maintenance free. Located in a quiet family area, walking distance to Heritage Ranch and our Walking/Bike trails and the Red Deer Polytechnic.
| COMMUNITY | Westlake |
| PROPERTY TYPE | Detached |
| BUILDING TYPE | House |
| STYLE | 1 and Half Storey |
| YEAR BUILT | 2004 |
| SQUARE FOOTAGE | 1,600 |
| BEDROOMS | 4 |
| BATHROOMS | 3.00 |
| BASEMENT | Finished, Full |
| AMENITIES | |
| APPLIANCES | Dishwasher, Refrigerator, Stove(s), Washer/Dryer, Window Coverings |
| COOLING | Central Air |
| FIREPLACE | Electric, Family Room, Gas, Living Room |
| FLOORING | Carpet, Ceramic Tile, Laminate |
| HEATING | In Floor Roughed-In, Forced Air |
| LAUNDRY | Laundry Room, Main Level |
| LOT FEATURES | Back Lane, See Remarks |
| PARKING | 220 Volt Wiring, Concrete Driveway, Double Garage Detached, Garage Door Opener, Heated Garage, See Remarks |
| RESTRICTIONS | None Known |
| ROOF | Asphalt Shingle |
| TITLE | Fee Simple |
| BROKER | RE/MAX real estate central alberta |
| ROOMS | DIMENSIONS (m) | LEVEL |
|---|---|---|
| Family Room | 21`3" x 20`4" | Basement |
| Bedroom | 9`9" x 12`8" | Basement |
| Storage | 8`1" x 8`1" | Basement |
| Kitchen | 11`1" x 11`7" | Main |
| Dinette | 9`7" x 12`3" | Main |
| Living Room | 12`10" x 16`11" | Main |
| Bedroom | 10`11" x 9`0" | Main |
| Bedroom | 10`11" x 8`10" | Main |
| Laundry | 4`11" x 8`1" | Main |
| 4pc Bathroom | 0`0" x 0`0" | Main |
| Bedroom - Primary | 16`5" x 14`6" | Second |
| Loft | 13`0" x 10`11" | Second |
| 3pc Ensuite bath | 0`0" x 0`0" | Second |
| 3pc Bathroom | 0`0" x 0`0" | Second |

