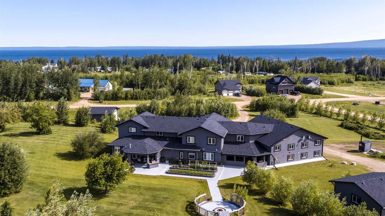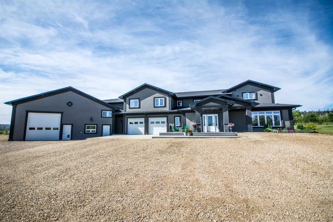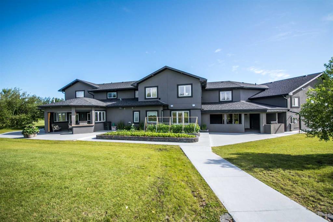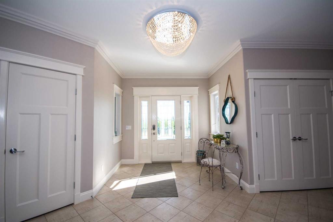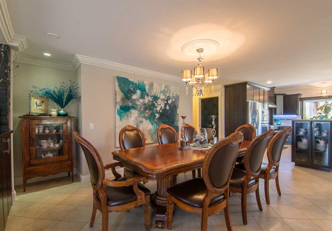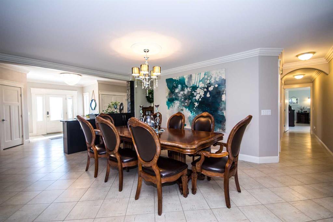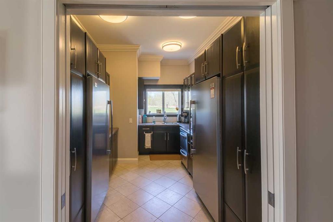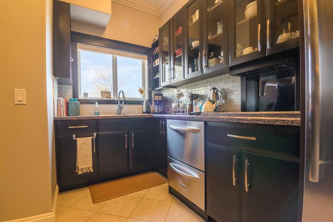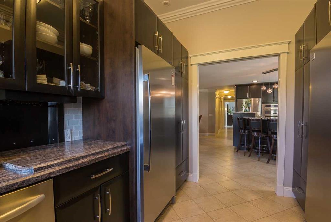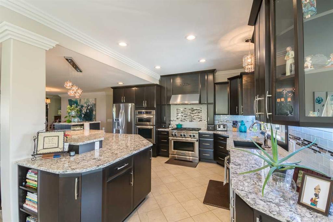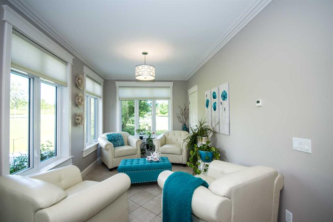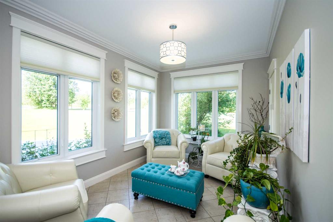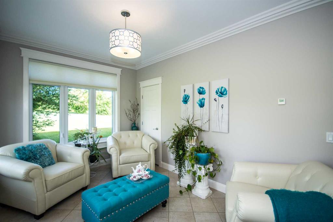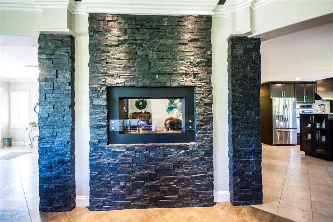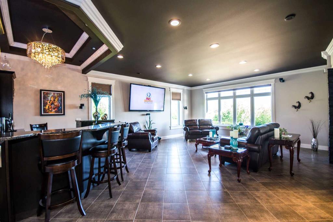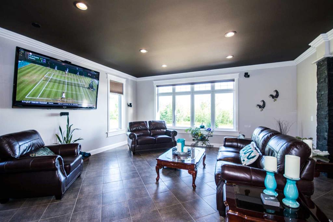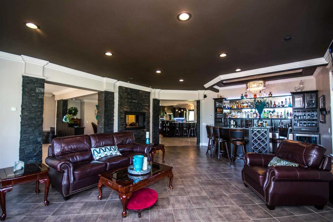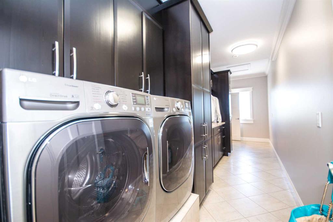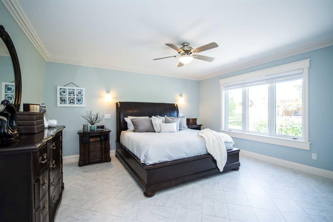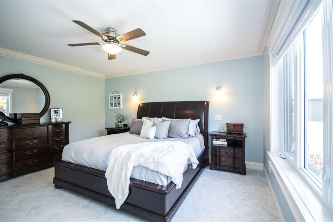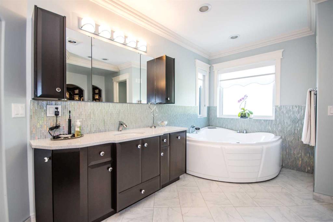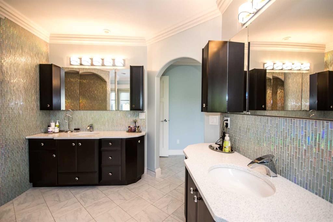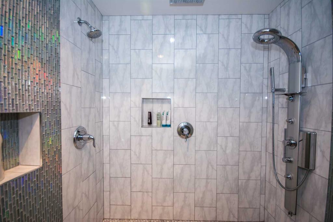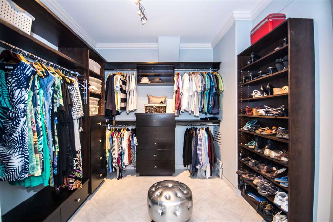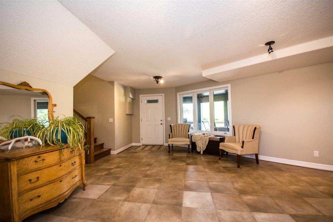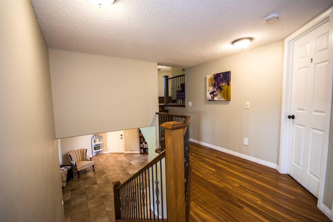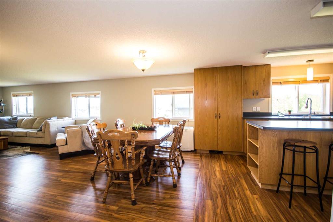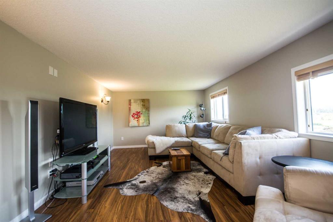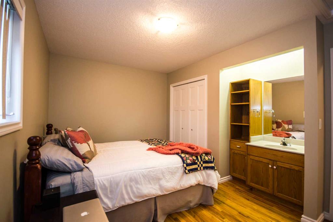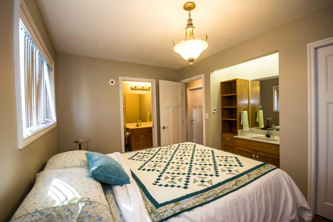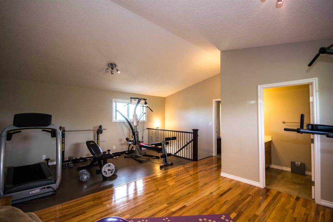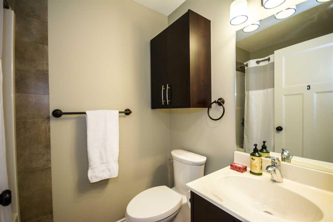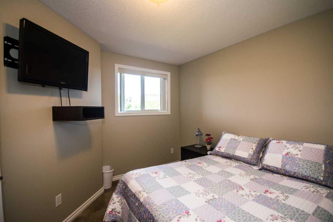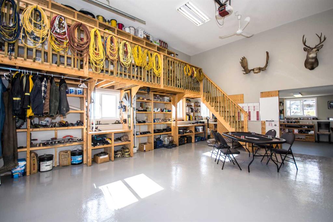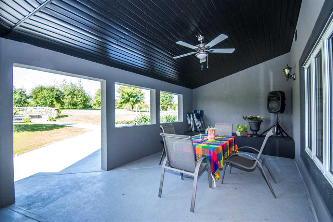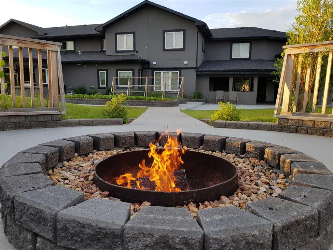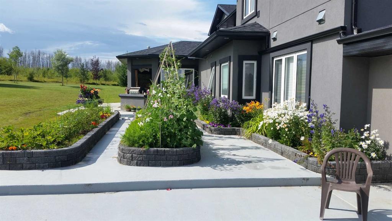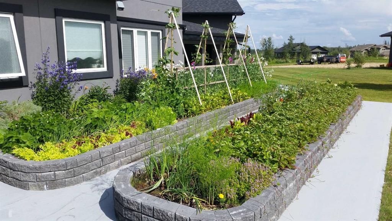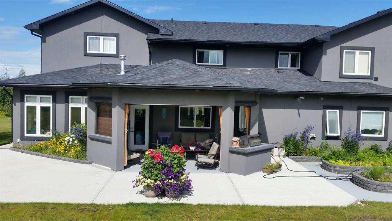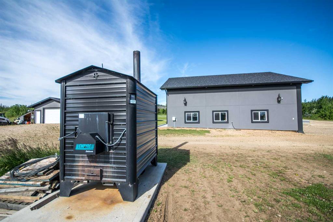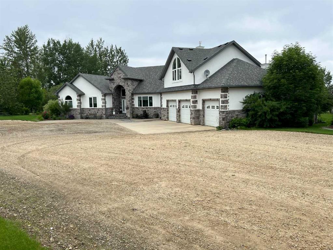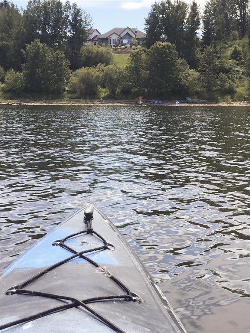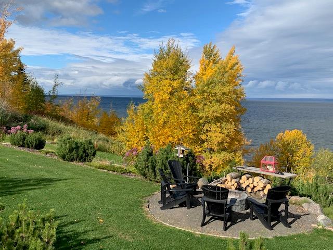$ 1,100,000
12
BEDROOMS
7 + 3
BATHROOMS
7,181
SQUARE FEET
2013
YEAR BUILT
Welcome to your dream home! This exquisite estate is a masterpiece of luxury and elegance, offering unparalleled comfort and sophistication. Nestled amidst hundreds of planted trees and perennials, this 12-bedroom, 10-bathroom residence sits on 3 acres and epitomizes refined living with flexible arrangements. The grandeur of this home is evident from the moment you step through the door. High-end finishes and thoughtful details abound, create a warm and inviting atmosphere throughout. The expansive floor plan includes two separate living areas, with a wheel chair accessible main floor, providing endless possibilities. Live in the main house and rent out the other side for additional income, or accommodate extended family with ease. Both living spaces feature multiple living areas, perfect for intimate family gatherings and large-scale entertaining. The gourmet kitchen in the main living area is a chef's delight, featuring top-of-the-line appliances, custom cabinetry, a spacious island and a butlers pantry with an additional stand alone fridge, freezer and dishwasher. A pass-through window makes clean up an ease when hosting friends and family around the custom built living room bar. Adjacent to the kitchen, the elegant sun room offers stunning views of the massive back yard and direct access to one of the two covered patios. The luxurious master suite is a private oasis, boasting a spa-like bathroom with a huge jetted tub, walk in closet and the most beautiful wrap around shower you've ever seen. Each additional bedroom is generously sized and beautifully appointed, ensuring comfort for all family members and guests. Additionally, the property boasts a massive attached shop, meticulously organized to be the ideal man cave, with a 12' o/h door, mezzanine and a third suite with it's own laundry, bathroom and kitchenette. Outside, the covered patios provide the perfect setting for al fresco dining and relaxation, surrounded by the natural beauty of the property. With 4 garages, over an acre of gravel with a pass-through driveway there is endless parking and storage around the property. This exceptional estate is more than just a home; it's a lifestyle.
| COMMUNITY | |
| PROPERTY TYPE | Detached |
| BUILDING TYPE | House |
| STYLE | Acreage with Residence, Bungalow |
| YEAR BUILT | 2013 |
| SQUARE FOOTAGE | 7,181 |
| BEDROOMS | 12 |
| BATHROOMS | 10.00 |
| BASEMENT | None |
| AMENITIES | |
| APPLIANCES | Bar Fridge, Dishwasher, Electric Oven, Electric Stove, Freezer, Garage Control(s), Microwave, Microwave Hood Fan, Refrigerator, See Remarks, Wall/Window Air Conditioner, Washer/Dryer, Washer/Dryer Stacked, Window Coverings, Wine Refrigerator |
| COOLING | None |
| FIREPLACE | Decorative, Dining Room, Double Sided, Living Room, None |
| FLOORING | Hardwood, Laminate, Tile |
| HEATING | Boiler, Combination, In Floor, Fireplace(s), Natural Gas, Wood |
| LAUNDRY | Laundry Room, Multiple Locations |
| LOT FEATURES | Back Yard, Lake, Front Yard, Lawn, Garden, Low Maintenance Landscape, Gentle Sloping, Landscaped, Level, Many Trees, Open Lot, Private, Treed |
| PARKING | Double Garage Attached, Double Garage Detached, Parking Pad, RV Access/Parking, RV Garage |
| RESTRICTIONS | None Known |
| ROOF | Asphalt Shingle |
| TITLE | Fee Simple |
| BROKER | CENTURY 21 NORTHERN REALTY |
| ROOMS | DIMENSIONS (m) | LEVEL |
|---|---|---|
| 2pc Bathroom | 5`9" x 6`5" | Main |
| 3pc Bathroom | 6`0" x 6`9" | Main |
| 6pc Ensuite bath | 14`9" x 15`6" | Main |
| Bedroom | 9`2" x 11`0" | Main |
| Bonus Room | 19`0" x 20`8" | Main |
| Sunroom/Solarium | 9`5" x 14`1" | Main |
| Dining Room | 13`10" x 20`10" | Main |
| Family Room | 25`6" x 19`1" | Main |
| Bedroom - Primary | 15`5" x 18`8" | Main |
| Walk-In Closet | 9`8" x 9`8" | Main |
| Foyer | 15`5" x 19`7" | Main |
| Kitchen With Eating Area | 19`2" x 18`2" | Main |
| Pantry | 9`5" x 13`9" | Main |
| Laundry | 12`6" x 11`3" | Main |
| Laundry | 23`2" x 6`0" | Main |
| Living/Dining Room Combination | 11`4" x 26`7" | Main |
| Walk-In Closet | 15`1" x 7`9" | Upper |
| 2pc Bathroom | 5`11" x 5`0" | Upper |
| 2pc Bathroom | 7`4" x 6`0" | Upper |
| 4pc Bathroom | 9`1" x 5`0" | Upper |
| 4pc Bathroom | 4`11" x 8`7" | Upper |
| 4pc Bathroom | 4`11" x 7`5" | Upper |
| 4pc Ensuite bath | 8`11" x 5`1" | Upper |
| 5pc Bathroom | 10`0" x 5`1" | Upper |
| Bedroom | 10`4" x 12`9" | Upper |
| Bedroom | 11`4" x 13`9" | Upper |
| Bedroom | 11`2" x 11`7" | Upper |
| Bedroom | 12`10" x 15`5" | Upper |
| Bedroom | 12`8" x 11`7" | Upper |
| Bedroom | 11`4" x 10`0" | Upper |
| Bedroom | 11`5" x 13`8" | Upper |
| Bedroom | 9`11" x 10`0" | Upper |
| Bedroom | 9`11" x 10`4" | Upper |
| Bedroom | 9`10" x 10`2" | Upper |
| Family Room | 11`8" x 29`7" | Upper |
| Kitchen | 12`3" x 12`0" | Upper |
| Living Room | 23`1" x 19`6" | Upper |
| Walk-In Closet | 10`1" x 5`1" | Upper |

