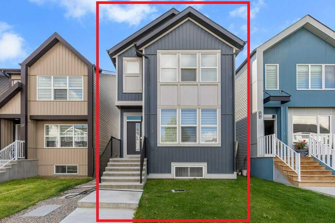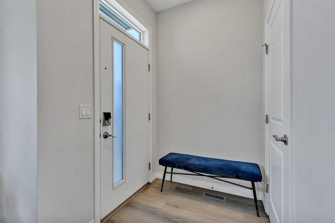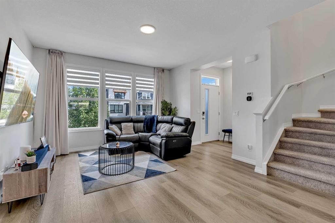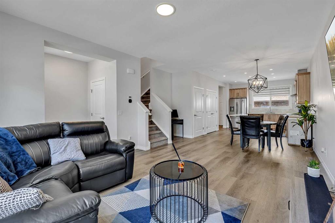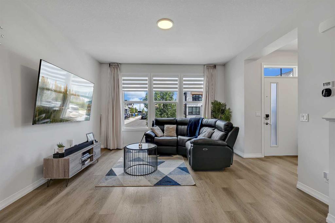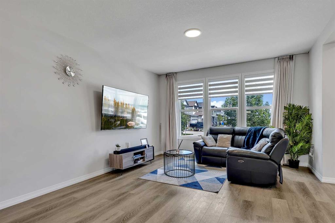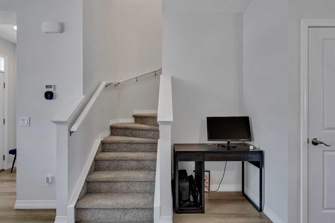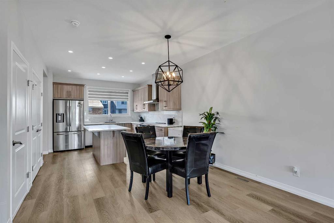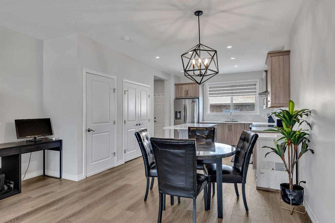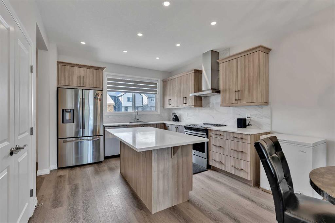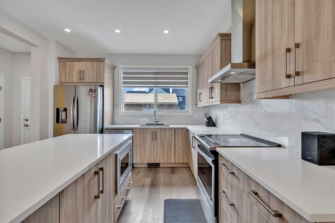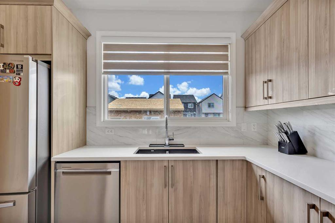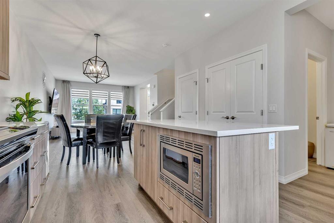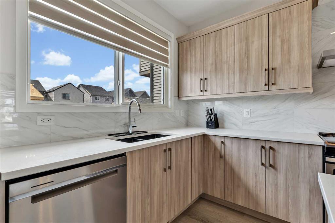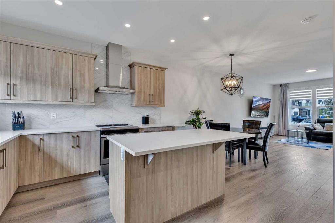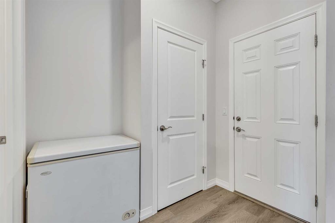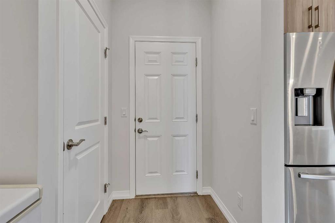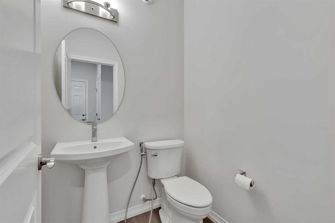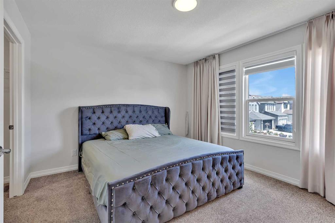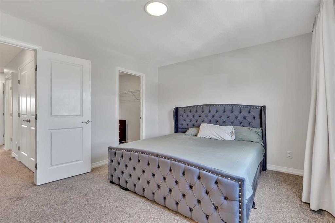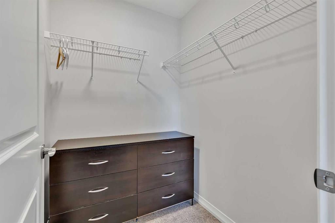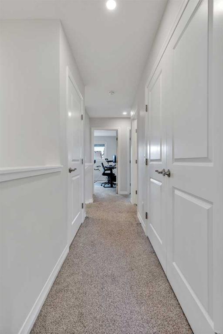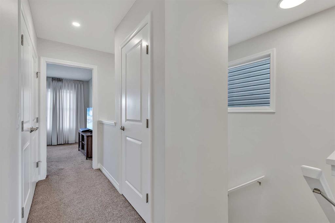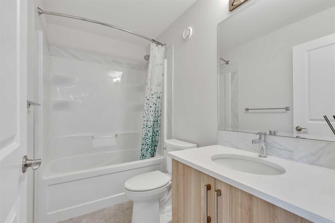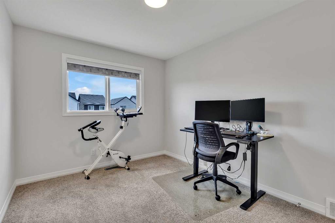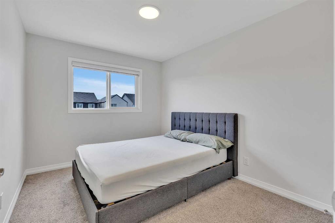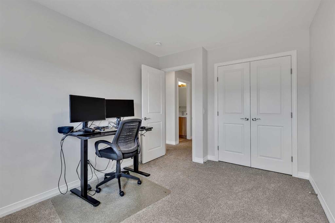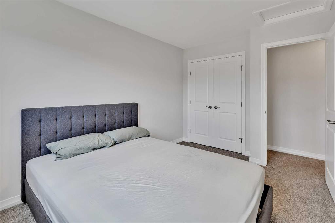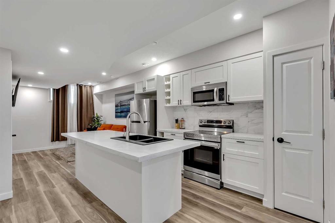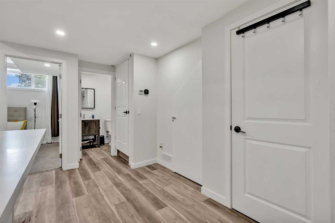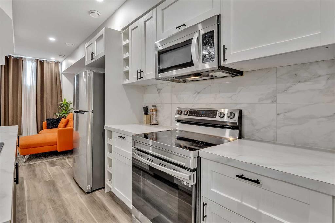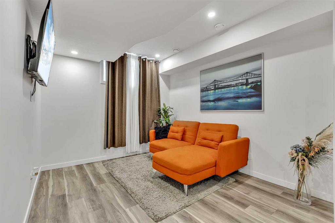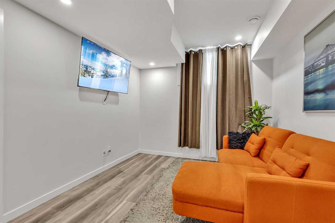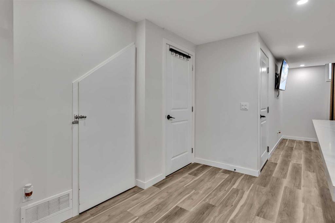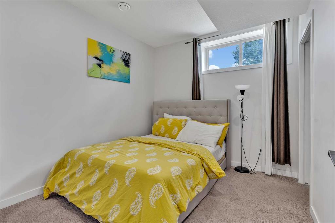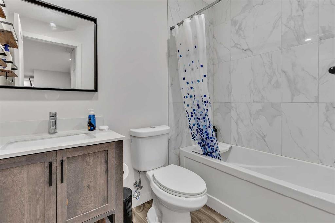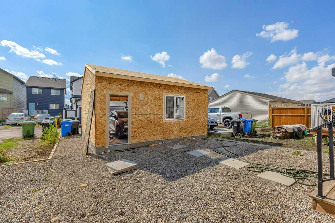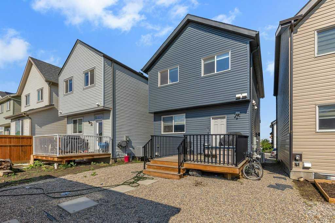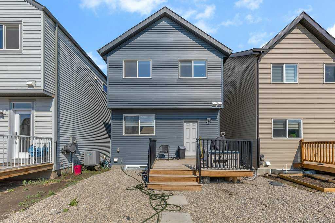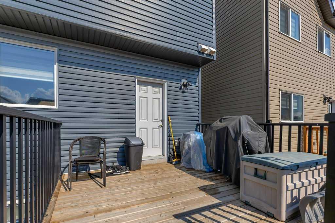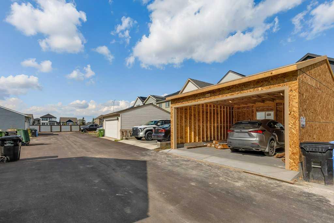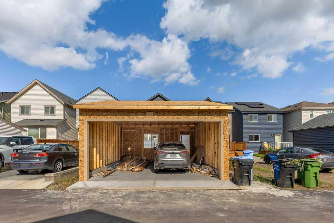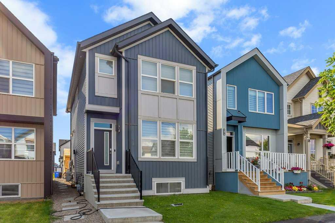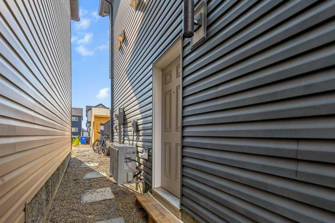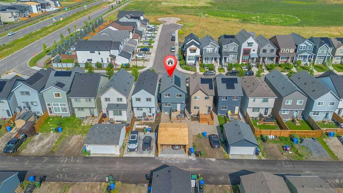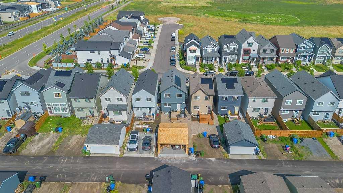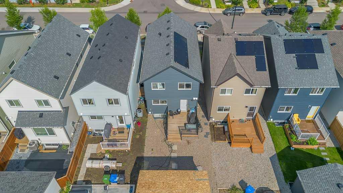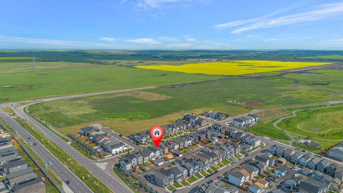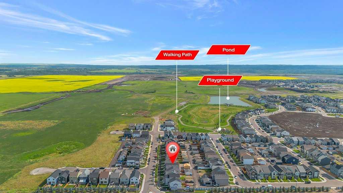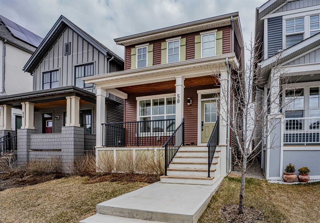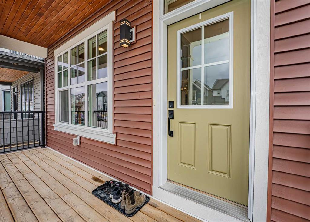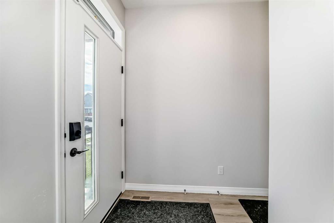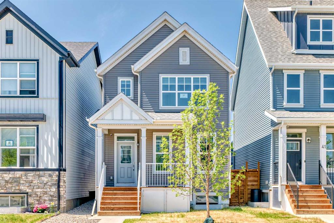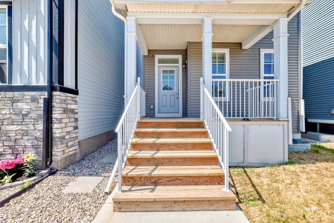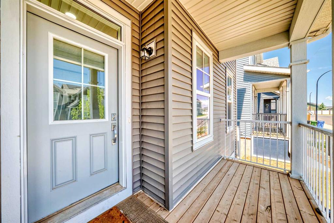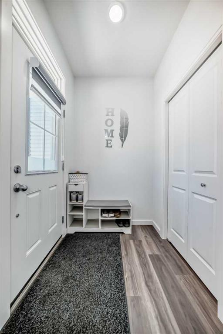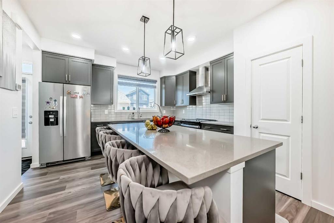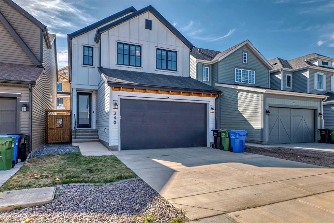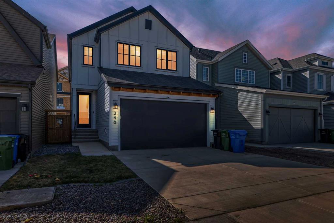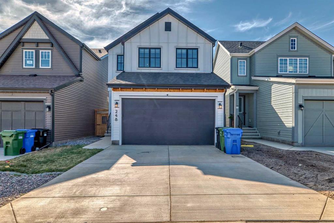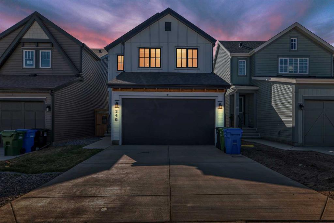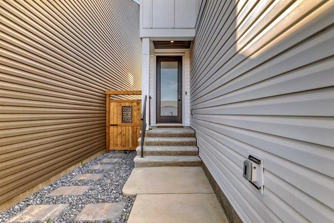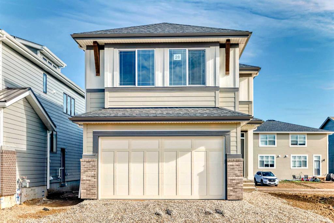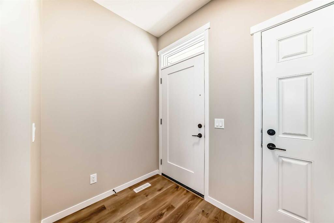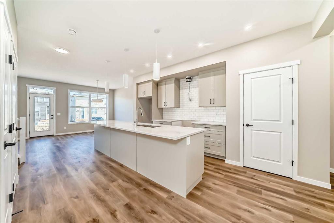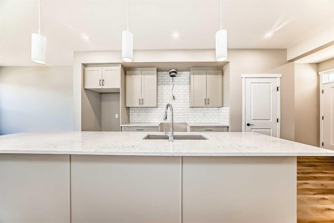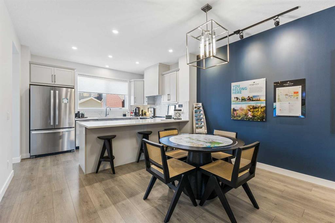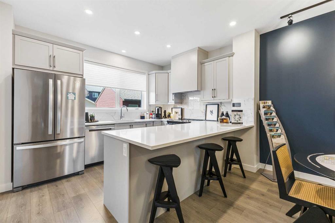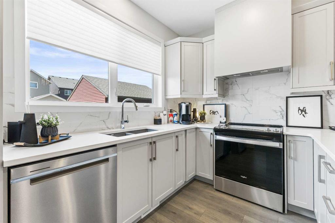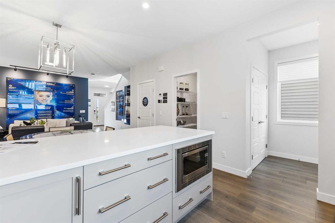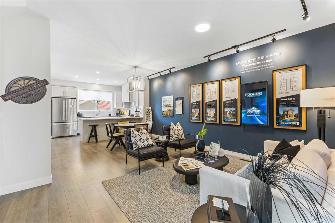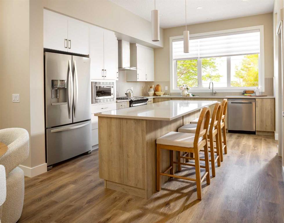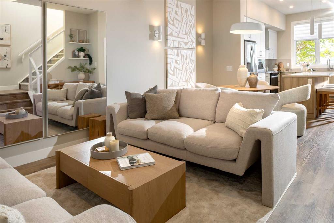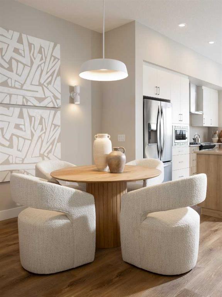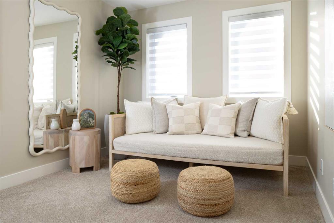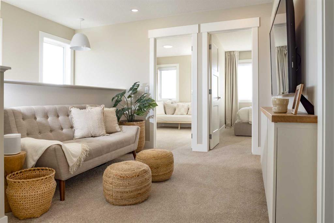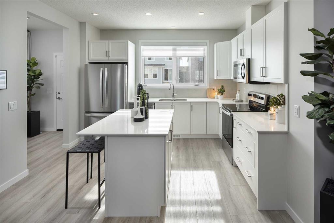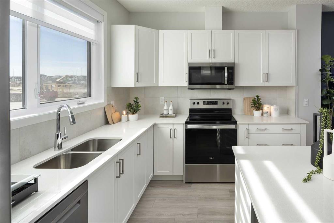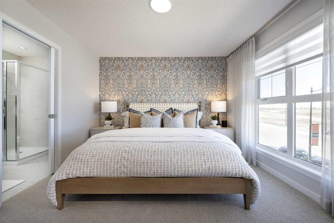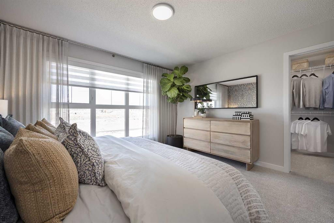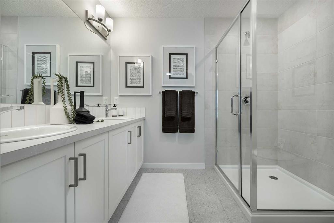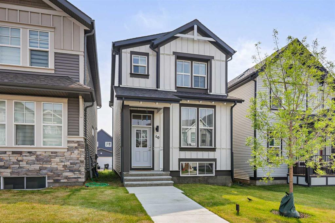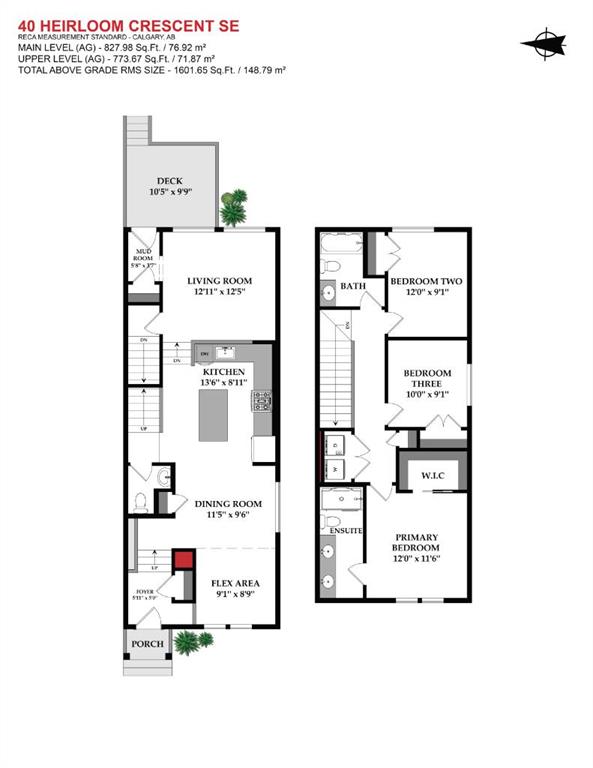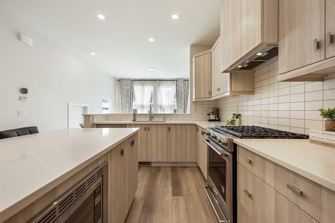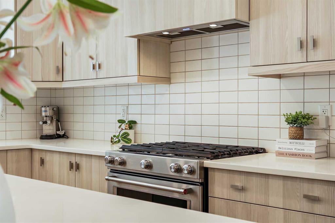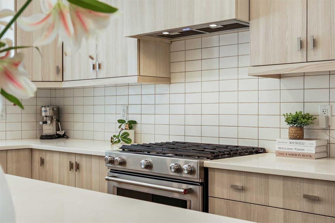33 Lavender Road SE
Calgary T3S0C4
MLS® Number: A2240718
$ 665,000
4
BEDROOMS
3 + 1
BATHROOMS
1,489
SQUARE FEET
2022
YEAR BUILT
OPEN HOUSE: SATURDAY, JULY 19 | 11:00 AM – 1:00 PM 4 BEDROOMS | FINISHED LEGAL BASEMENT | RANGEVIEW DETACHED HOME Welcome to this well-maintained 4-bedroom, 3.5-bath detached home in the growing southeast community of Rangeview. Built in 2022, this home offers over 2000 sqft of developed living space and a thoughtful layout that blends comfort and functionality. The main floor features a bright and open layout with a spacious living room, dining area, and a modern kitchen complete with quartz countertops, stainless steel appliances, and a central island. Upstairs, you’ll find a comfortable primary suite with a walk-in closet and 4-piece ensuite, along with two additional bedrooms, a full bath, and convenient upper-level laundry. The fully finished basement adds even more living space, including a fourth bedroom, a full bathroom, and a versatile recreation area—perfect for guests, a home office, or a playroom. Outside, enjoy your private backyard with a rear deck and detached double garage. The west-facing front brings in plenty of natural light and great evening sun. As part of the HOA, residents enjoy access to a private community greenhouse, offering fresh produce and a sustainable lifestyle right at your doorstep. Located close to parks, schools, and Seton’s expanding amenities, this is a great opportunity to own a move-in ready home in one of Calgary’s newest garden-inspired communities.
| COMMUNITY | Rangeview |
| PROPERTY TYPE | Detached |
| BUILDING TYPE | House |
| STYLE | 2 Storey |
| YEAR BUILT | 2022 |
| SQUARE FOOTAGE | 1,489 |
| BEDROOMS | 4 |
| BATHROOMS | 4.00 |
| BASEMENT | Finished, Full, Suite |
| AMENITIES | |
| APPLIANCES | Dishwasher, Electric Stove, Microwave, Microwave Hood Fan, Refrigerator, Washer/Dryer |
| COOLING | Central Air |
| FIREPLACE | N/A |
| FLOORING | Carpet, Hardwood |
| HEATING | Forced Air |
| LAUNDRY | Laundry Room |
| LOT FEATURES | Back Yard, Creek/River/Stream/Pond |
| PARKING | Double Garage Detached |
| RESTRICTIONS | None Known |
| ROOF | Asphalt Shingle |
| TITLE | Fee Simple |
| BROKER | Real Broker |
| ROOMS | DIMENSIONS (m) | LEVEL |
|---|---|---|
| Living Room | 10`1" x 12`6" | Basement |
| Kitchen | 14`3" x 12`9" | Basement |
| Bedroom | 9`3" x 10`3" | Basement |
| 4pc Bathroom | 8`2" x 4`11" | Basement |
| Living Room | 13`5" x 15`2" | Main |
| Kitchen | 11`8" x 12`9" | Main |
| Dining Room | 14`11" x 7`11" | Main |
| 2pc Bathroom | 4`10" x 4`11" | Main |
| 4pc Bathroom | 8`8" x 4`11" | Second |
| 4pc Ensuite bath | 4`11" x 9`4" | Second |
| Bedroom - Primary | 13`5" x 11`6" | Second |
| Bedroom | 9`3" x 12`6" | Second |
| Bedroom | 9`3" x 12`6" | Second |

