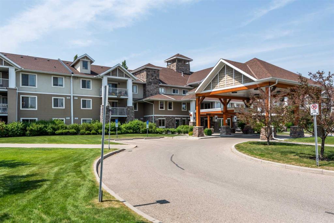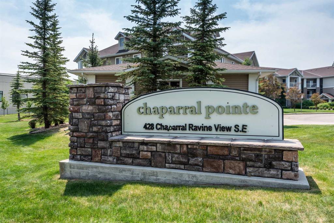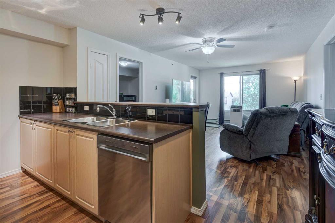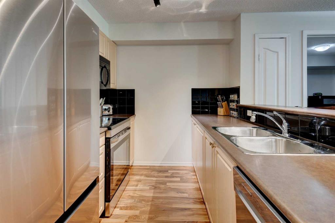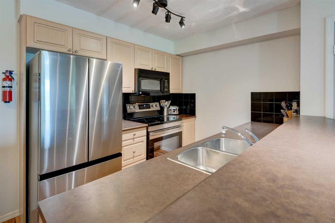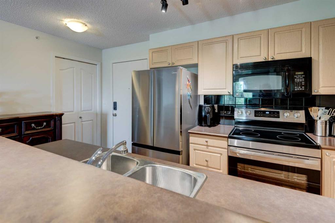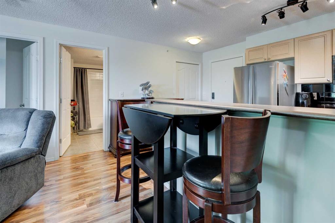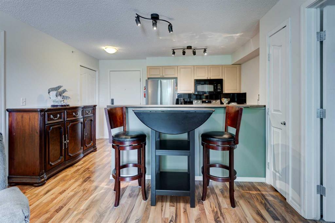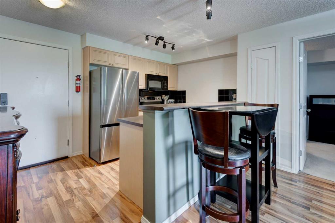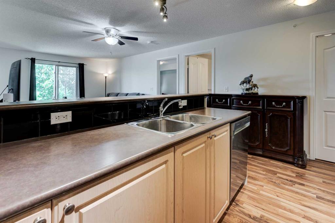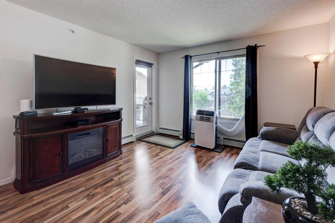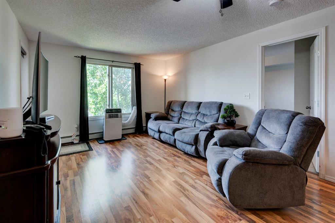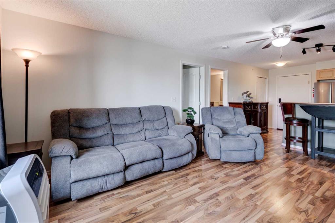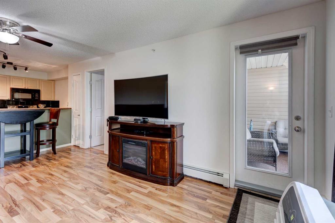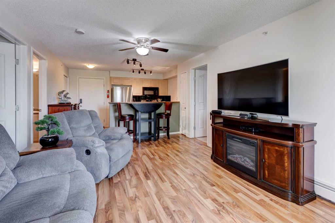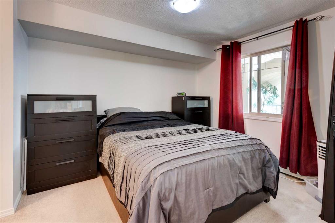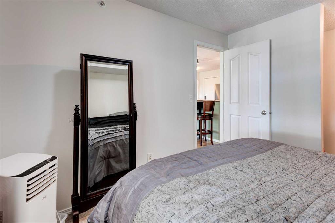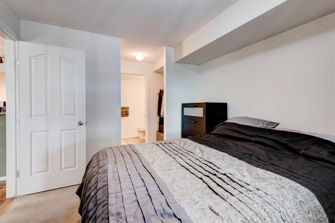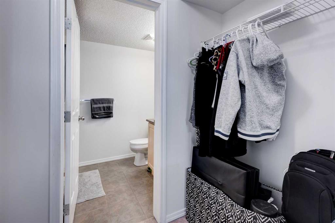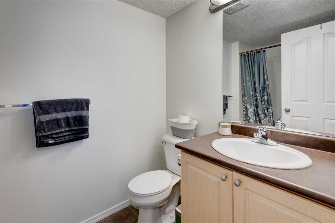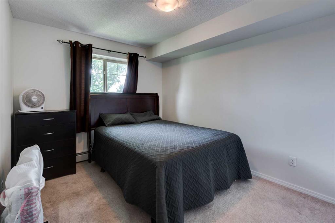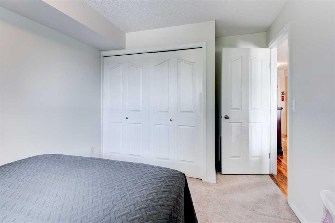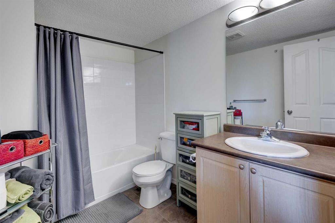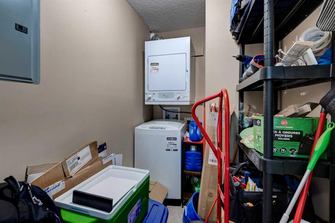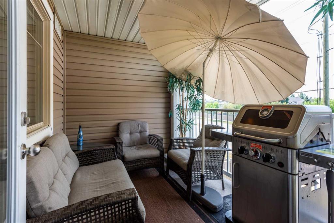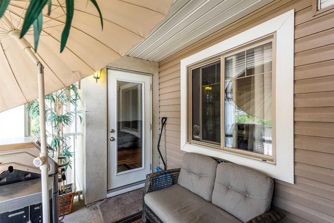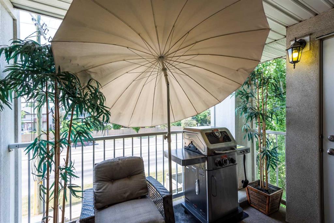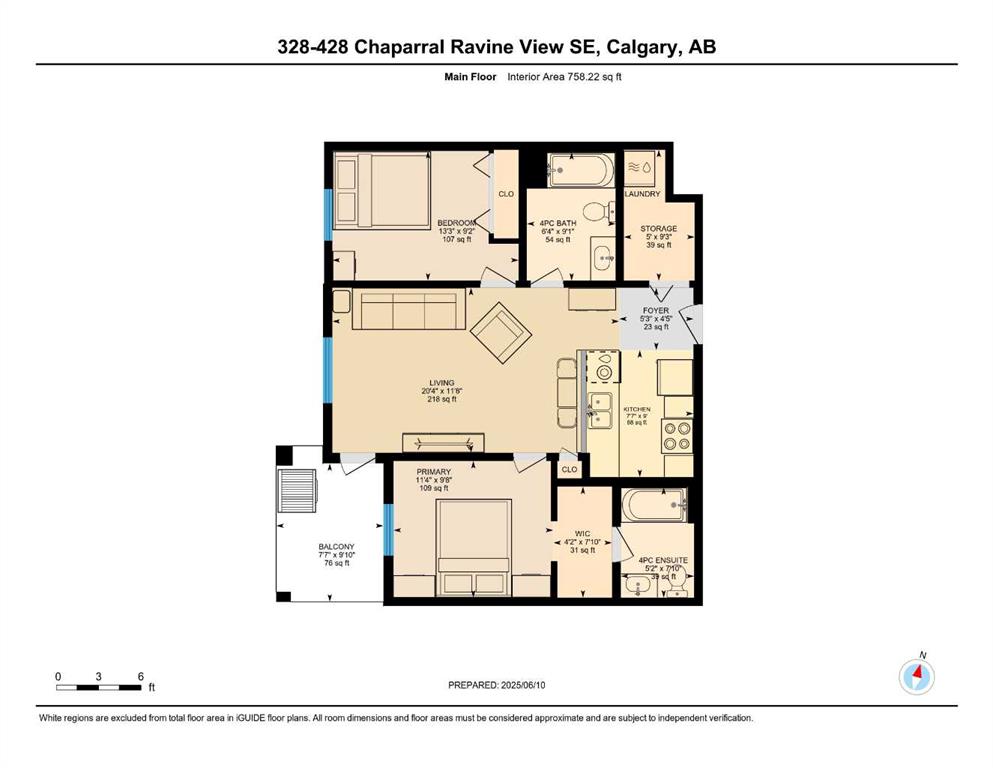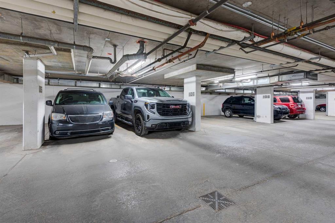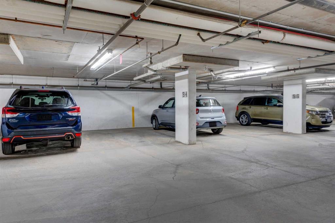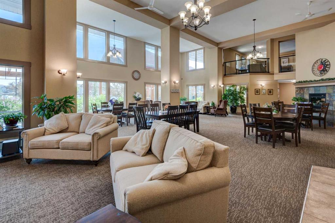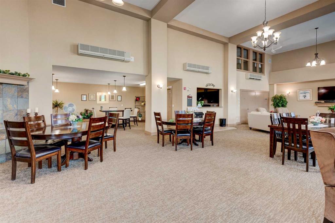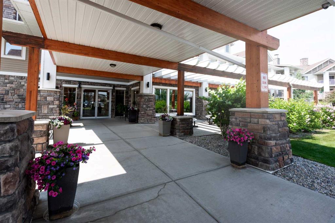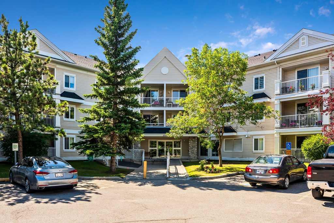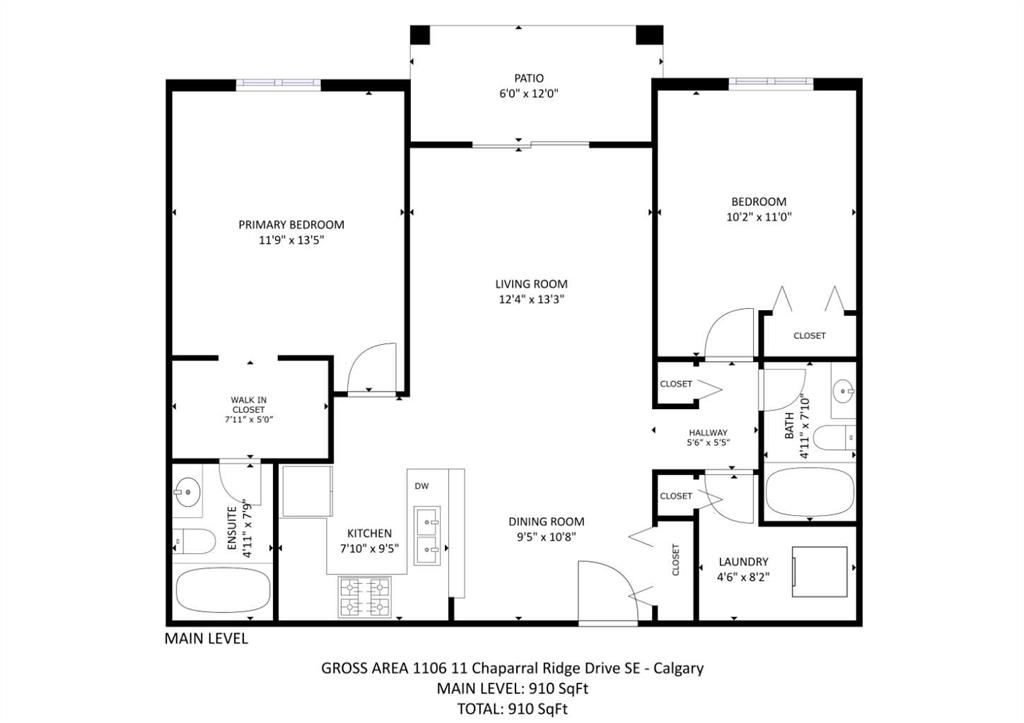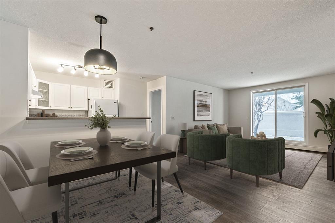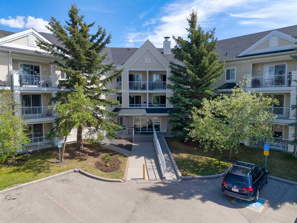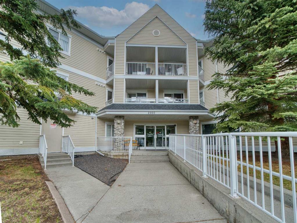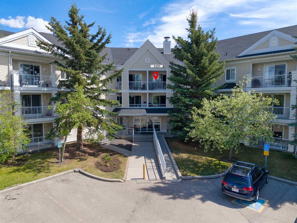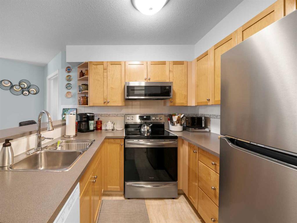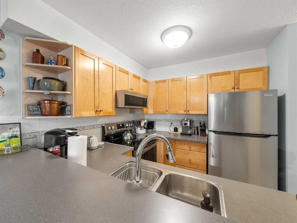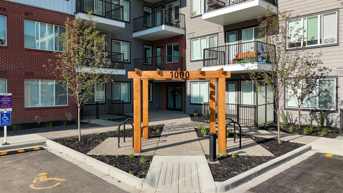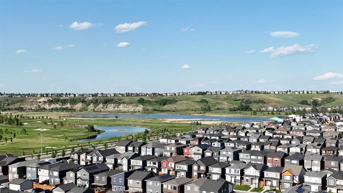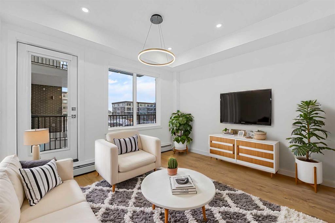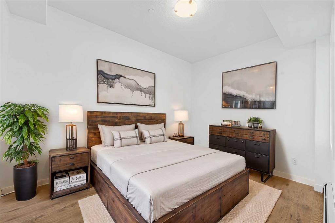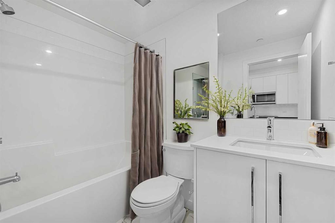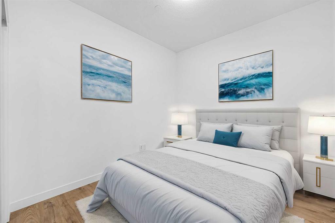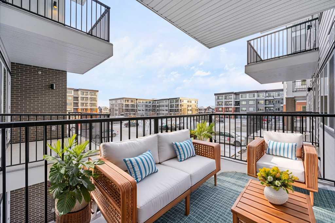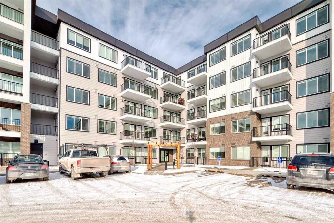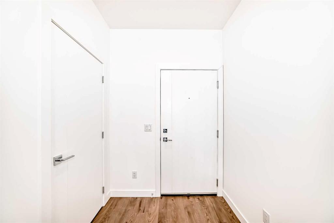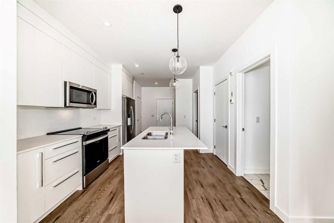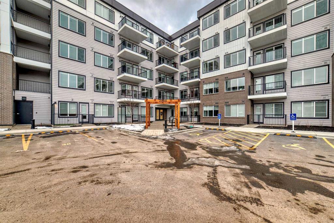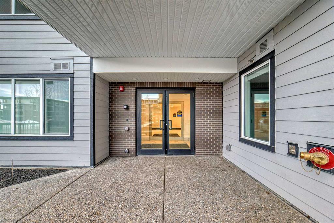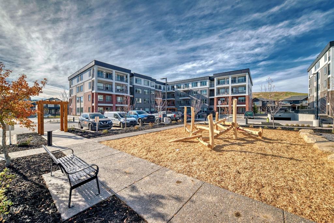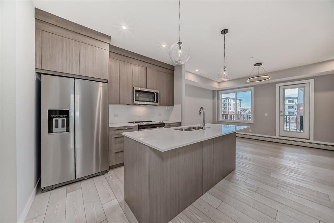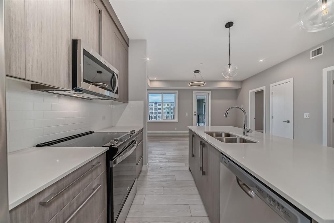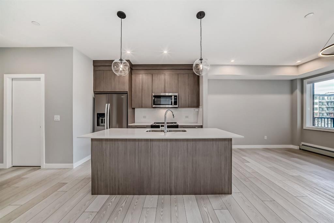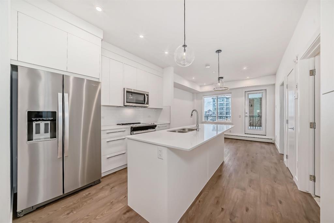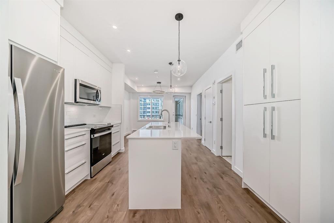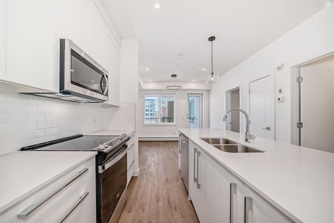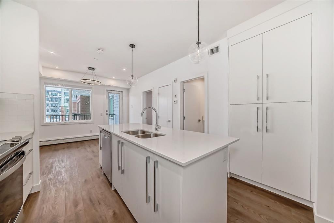328, 428 Chaparral Ravine View SE
Calgary T2X 0N2
MLS® Number: A2230317
$ 313,000
2
BEDROOMS
2 + 0
BATHROOMS
758
SQUARE FEET
2008
YEAR BUILT
3rd-floor, 2 bed, 2 bath unit with TWO titled underground parking stalls and YEAR ROUND LAKE access in a sought-after 45+ building. Enjoy as this condo has just been repainted. There is beautiful wood laminate flooring in living room, a stylish kitchen with ALL NEW appliances, plenty of cabinets, plus an eating bar. The living room is bright and spacious opening to a west-facing balcony with mountain views and deck for those warm outdoor days. The primary bedroom is plenty big for a king size bed, and extras. It also offers walk-through closets and a full 4pc ensuite. A second large bedroom with a large closet and full 4pc bath just off living room. There is in-suite stacked laundry room which includes storage room. Fantastic amenities include a social room with kitchen, library, and gym. This condo has an active community where regular events are scheduled and participated in. The 2 titled parking stalls are close to the elevator making it handy to access. With easy access to Stoney Trail and Deerfoot and minutes to shopping, restaurants and bus routes. Close to walking and bike pathways. Don’t miss this rare opportunity as this building is well managed and secure—book your showing today!
| COMMUNITY | Chaparral |
| PROPERTY TYPE | Apartment |
| BUILDING TYPE | Low Rise (2-4 stories) |
| STYLE | Single Level Unit |
| YEAR BUILT | 2008 |
| SQUARE FOOTAGE | 758 |
| BEDROOMS | 2 |
| BATHROOMS | 2.00 |
| BASEMENT | |
| AMENITIES | |
| APPLIANCES | Dishwasher, Electric Stove, Microwave Hood Fan, Refrigerator, Washer/Dryer Stacked |
| COOLING | None |
| FIREPLACE | N/A |
| FLOORING | Carpet, Ceramic Tile, Laminate |
| HEATING | Baseboard, Natural Gas |
| LAUNDRY | In Unit |
| LOT FEATURES | |
| PARKING | Heated Garage, Titled, Underground |
| RESTRICTIONS | Adult Living, Pets Not Allowed |
| ROOF | |
| TITLE | Fee Simple |
| BROKER | Coldwell Banker Mountain Central |
| ROOMS | DIMENSIONS (m) | LEVEL |
|---|---|---|
| 4pc Bathroom | 6`4" x 9`1" | Main |
| 4pc Ensuite bath | 5`2" x 7`10" | Main |
| Balcony | 7`7" x 9`10" | Main |
| Bedroom | 13`3" x 9`2" | Main |
| Foyer | 5`3" x 4`5" | Main |
| Kitchen | 7`7" x 9`0" | Main |
| Living Room | 20`4" x 11`8" | Main |
| Bedroom - Primary | 11`4" x 9`8" | Main |
| Laundry | 5`0" x 9`3" | Main |
| Walk-In Closet | 4`2" x 7`10" | Main |

