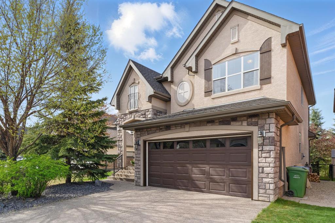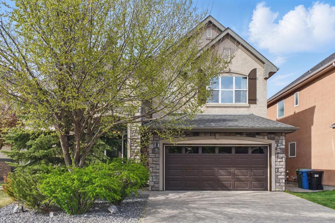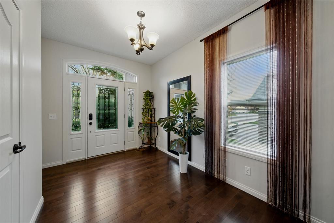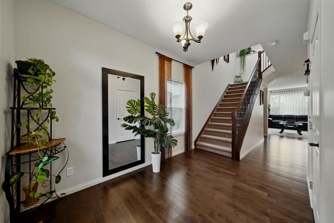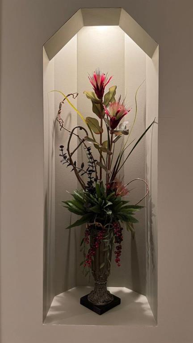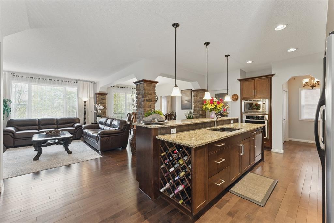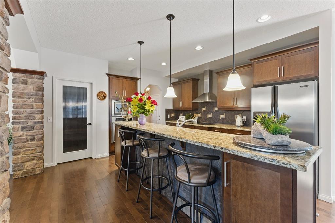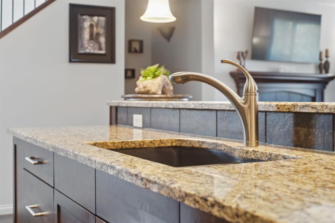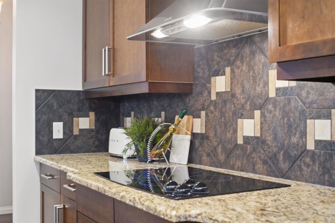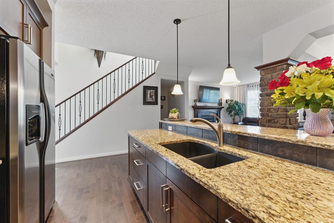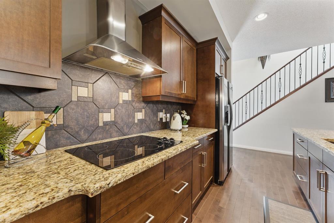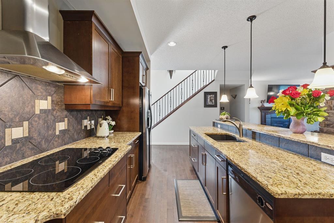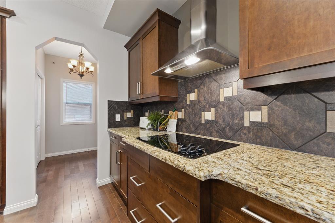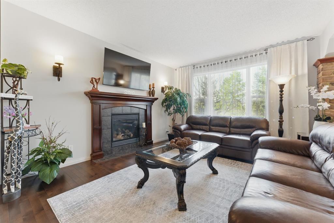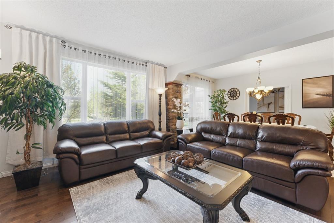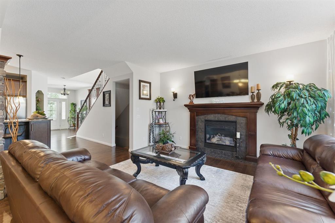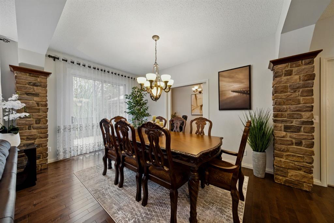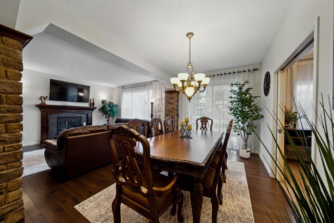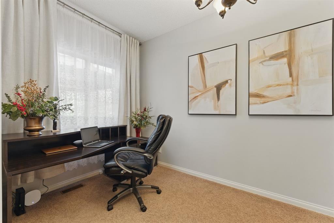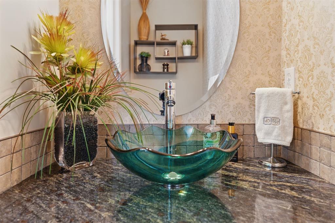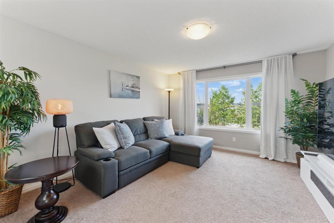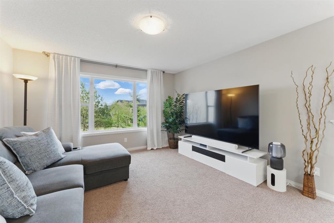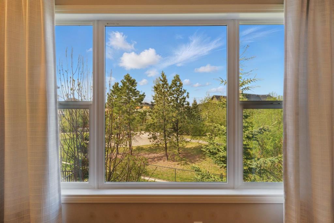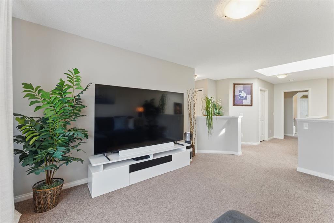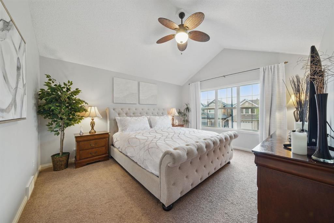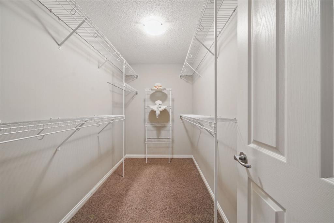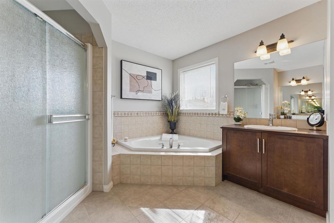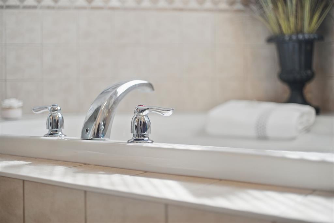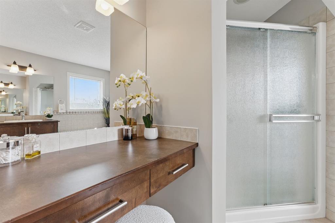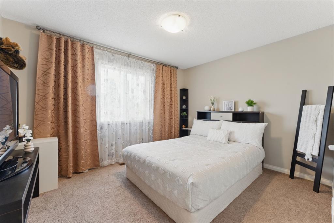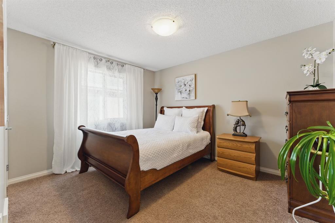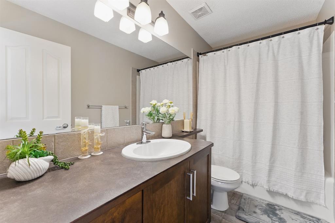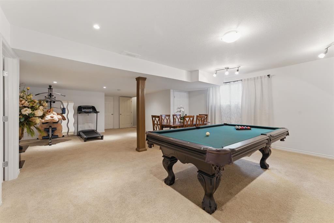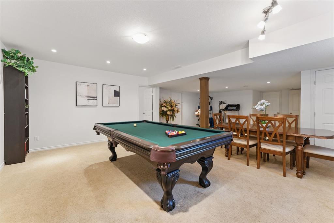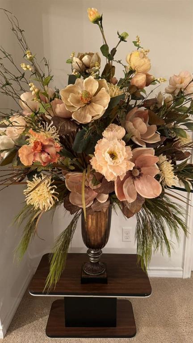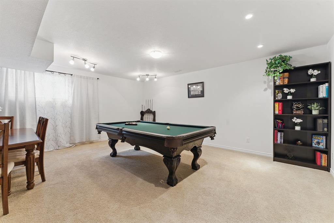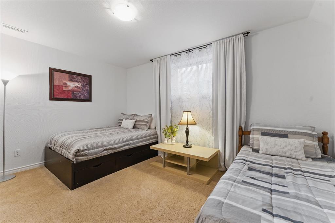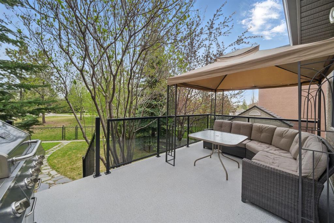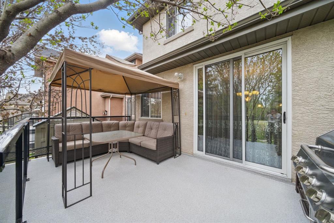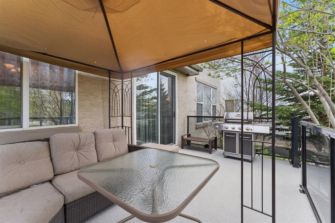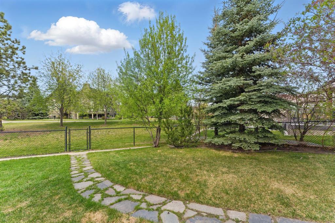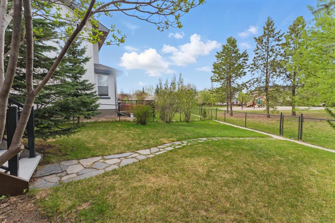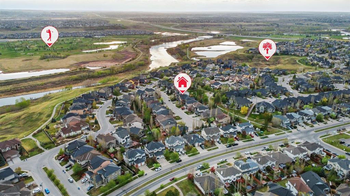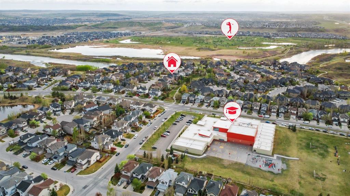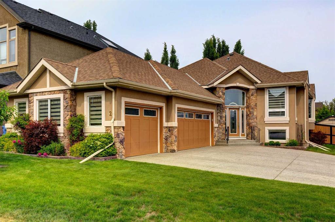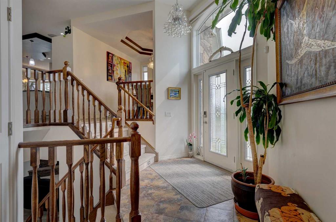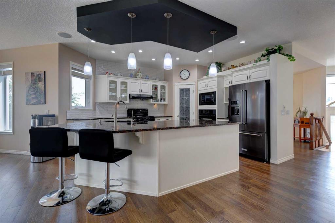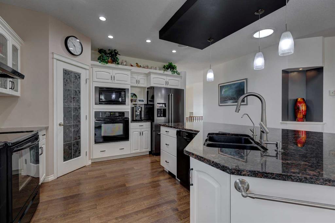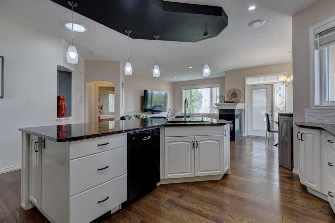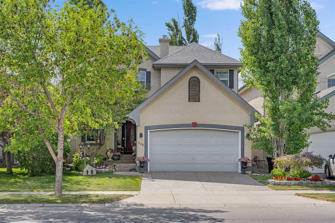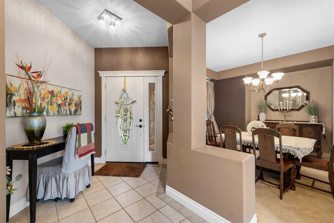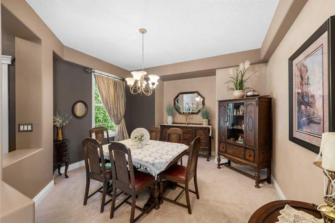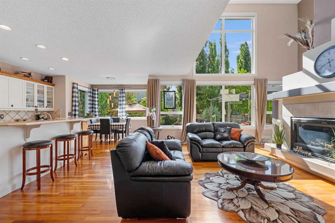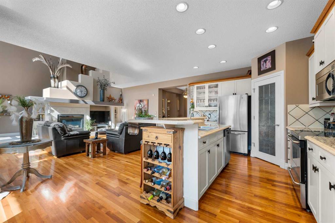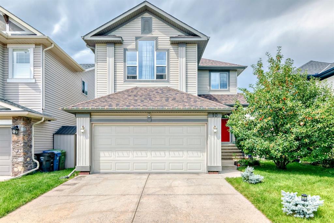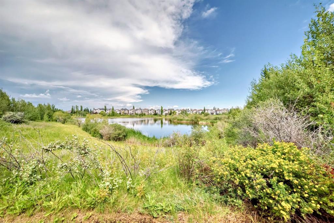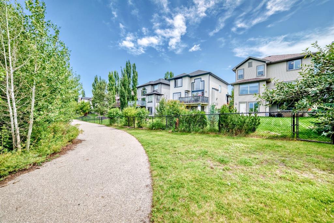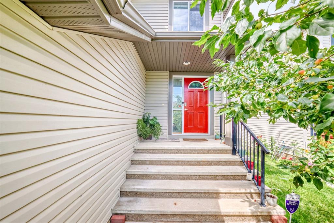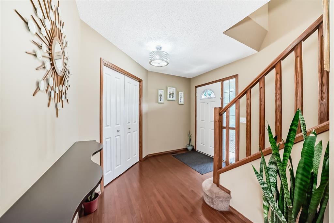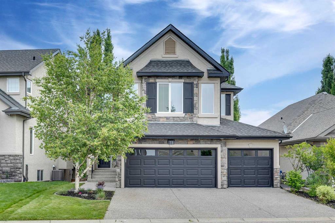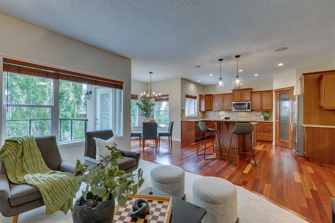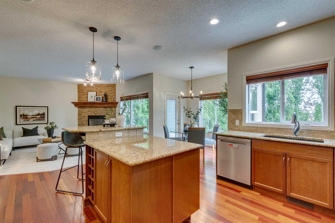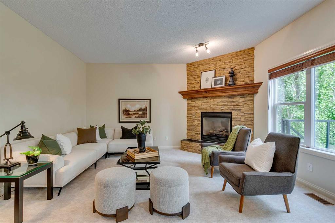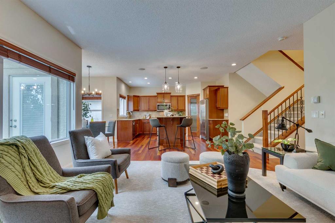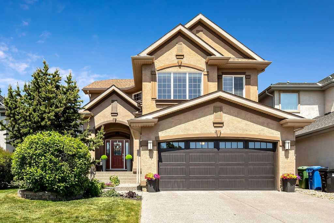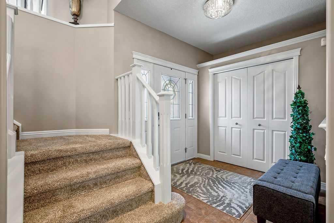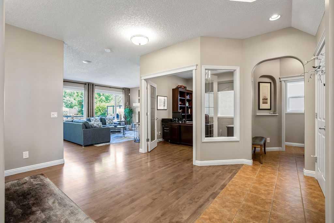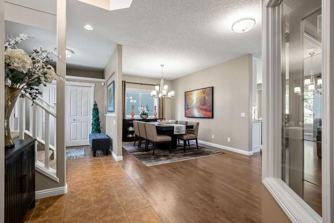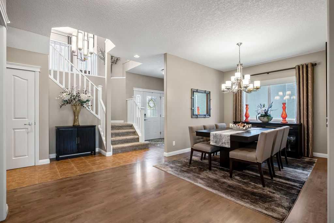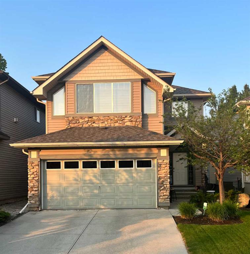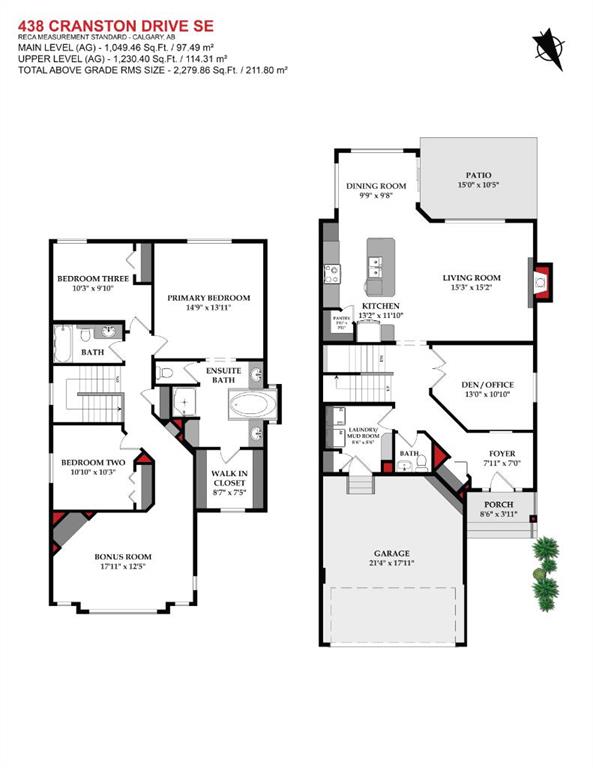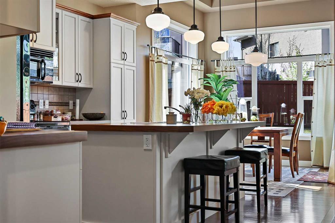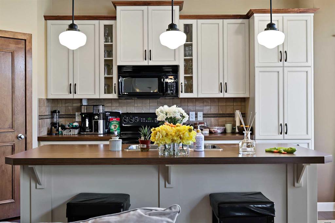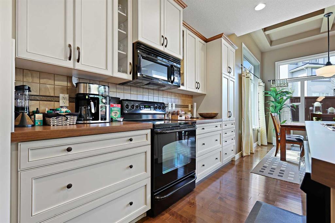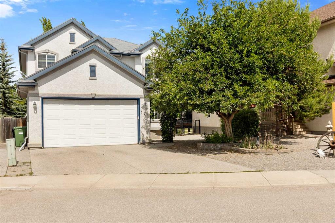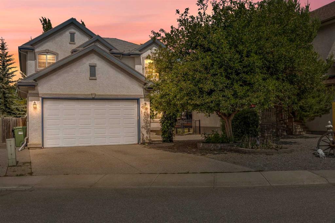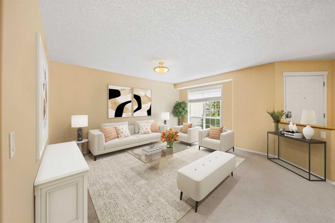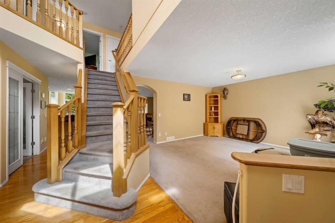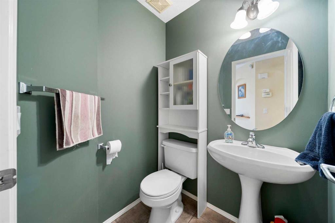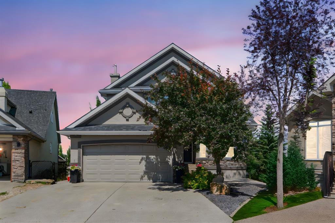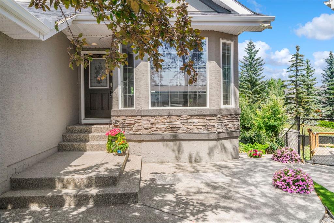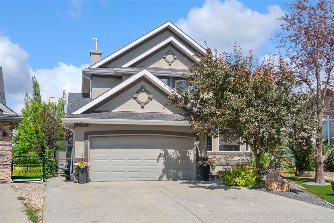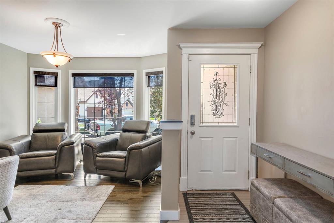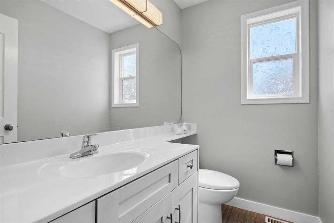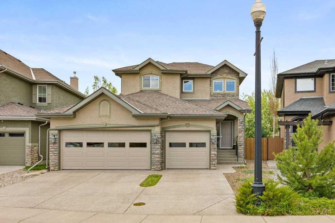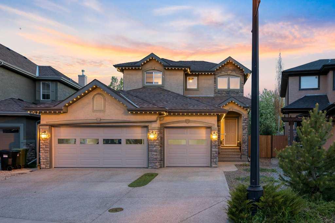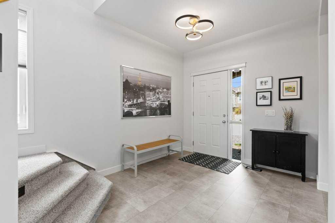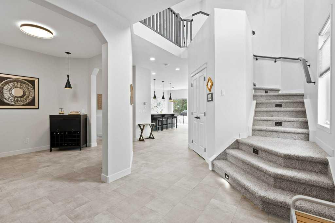327 Cranleigh View SE
Calgary T3M0G2
MLS® Number: A2243453
$ 937,000
4
BEDROOMS
2 + 1
BATHROOMS
2,471
SQUARE FEET
2006
YEAR BUILT
PRIME LOCATION ALERT ! Step into this beautifully upgraded home, perfectly positioned against a lush green space offering complete privacy and a serene backyard retreat. Just steps from the Ridge walking paths, this gem sits at the end of a quiet cul-de-sac in the highly sought-after Cranston Estates community in Southeast Calgary. Enjoy easy access to parks, schools, shopping centers, and the South Health Hospital ! Nature lovers will adore the proximity to Bow River, Fish Creek Park, Cranston Ridge, and Sikome Lake. Plus, with quick access to Deerfoot & Stoney Trail, getting anywhere in the city or out of town is a breeze! This meticulously maintained home is ideal for entertaining, boasting fresh paint throughout. The spacious front foyer opens to a bright, open-concept main level with gorgeous hardwood floors. The kitchen is a chef’s dream, featuring dark wood cabinetry, granite countertops, a large pantry, sleek stainless steel appliances, a built-in wall oven, cooktop stove, and a kitchen island with a wine rack. The expansive dining area comfortably accommodates a 12-seat table and overlooks the tranquil, private backyard. The living room, with its built-in fireplace, provides a cozy space to unwind, while flowing seamlessly between the dining room and kitchen—perfect for family gatherings and entertaining. At the rear of the main floor, you'll find a den/office with a view of the back deck, ideal for watching the kids while you work. A convenient 2-piece bathroom and a large mudroom off the garage round out this level. Upstairs, the spacious bonus room offers a great space for kids to play or enjoy movie nights. The two generously sized bedrooms share a well-appointed 4-piece bathroom. The luxurious primary suite is a true retreat, featuring a 5-piece ensuite with a soaking tub, a separate standing shower, a makeup vanity, and a spacious walk-in closet. The fully finished basement is an entertainer's dream with a large rec room—perfect for pool games and family fun—as well as a spacious 4th bedroom and abundant storage. Step outside into the backyard, designed with privacy in mind. The updated vinyl deck is the ideal spot to relax while overlooking the fenced yard or watching the kids play at the nearby playground just beyond the back gate. Other highlights include a freshly done epoxy floor in the garage, high-efficiency furnace that helps save on energy costs, an aggregated driveway, and a home that's been lovingly cared for by the original owners. This well-maintained property is an ideal home for families of all sizes and is waiting to create new memories—both inside and out! Don’t miss your chance to own this stunning home in a perfect location!
| COMMUNITY | Cranston |
| PROPERTY TYPE | Detached |
| BUILDING TYPE | House |
| STYLE | 2 Storey |
| YEAR BUILT | 2006 |
| SQUARE FOOTAGE | 2,471 |
| BEDROOMS | 4 |
| BATHROOMS | 3.00 |
| BASEMENT | Finished, Full |
| AMENITIES | |
| APPLIANCES | Dishwasher, Microwave, Oven-Built-In, Range Hood, Refrigerator, Stove(s), Washer/Dryer |
| COOLING | None |
| FIREPLACE | Brick Facing, Family Room, Gas, Mantle |
| FLOORING | Carpet, Ceramic Tile, Hardwood |
| HEATING | High Efficiency, Forced Air, Natural Gas |
| LAUNDRY | Laundry Room, Upper Level |
| LOT FEATURES | Back Yard, Cul-De-Sac, Landscaped, Private |
| PARKING | Double Garage Attached |
| RESTRICTIONS | None Known |
| ROOF | Asphalt Shingle |
| TITLE | Fee Simple |
| BROKER | eXp Realty |
| ROOMS | DIMENSIONS (m) | LEVEL |
|---|---|---|
| Bedroom | 11`2" x 14`5" | Basement |
| Game Room | 20`10" x 32`2" | Basement |
| Furnace/Utility Room | 9`1" x 13`3" | Basement |
| 2pc Bathroom | 0`3" x 0`0" | Main |
| Dining Room | 9`2" x 15`3" | Main |
| Foyer | 9`1" x 12`1" | Main |
| Kitchen | 17`4" x 13`8" | Main |
| Living Room | 14`2" x 15`3" | Main |
| Mud Room | 7`7" x 5`10" | Main |
| Office | 7`5" x 14`8" | Main |
| 4pc Bathroom | 0`0" x 0`0" | Upper |
| 4pc Bathroom | 0`0" x 0`0" | Upper |
| Bedroom | 12`6" x 10`5" | Upper |
| Bedroom | 12`7" x 9`11" | Upper |
| Family Room | 13`2" x 14`8" | Upper |
| Laundry | 7`4" x 8`6" | Upper |
| Bedroom - Primary | 13`11" x 15`3" | Upper |

