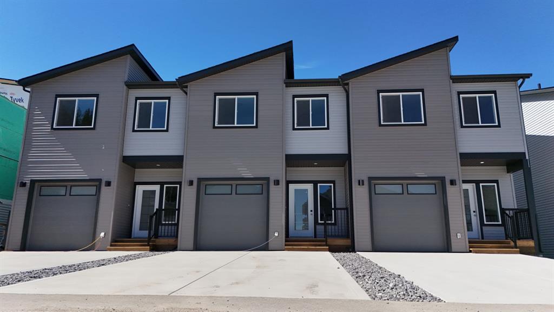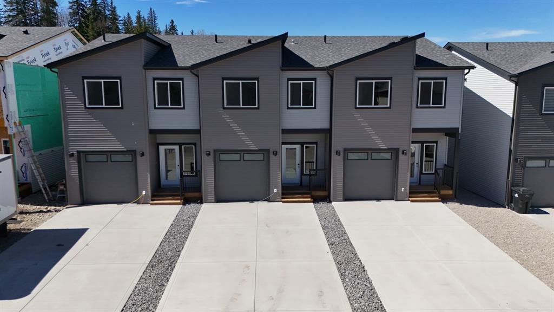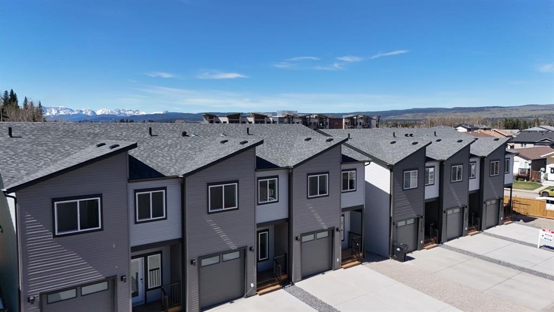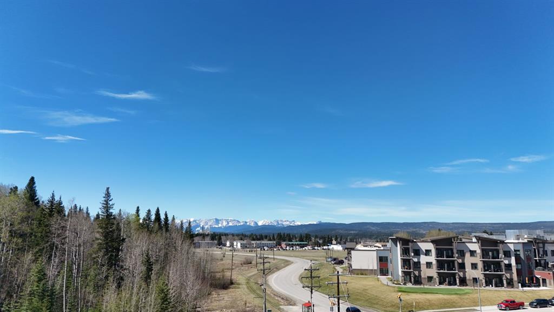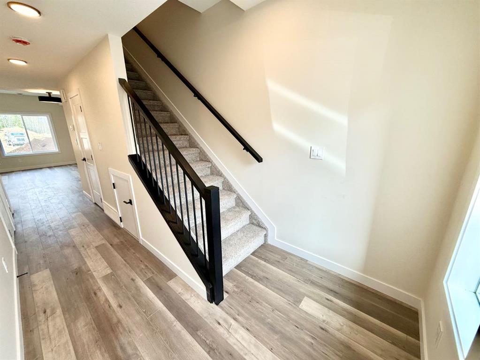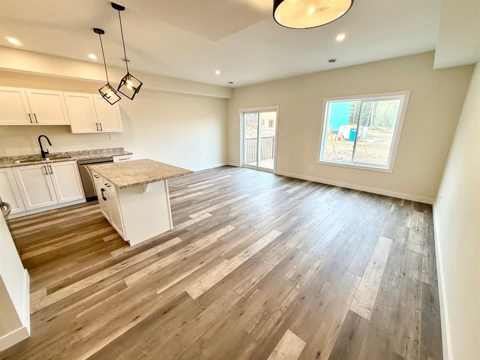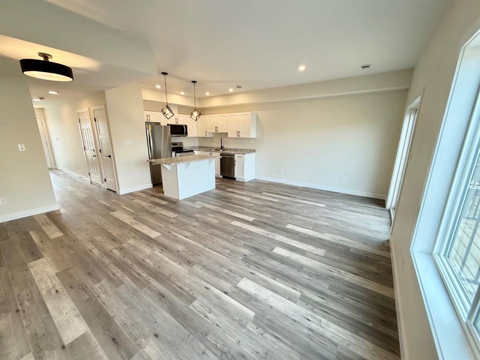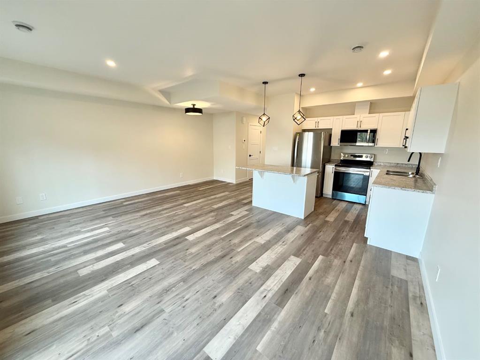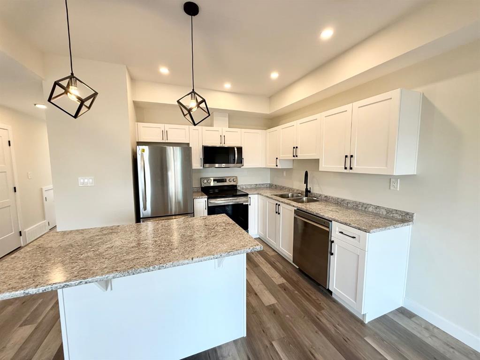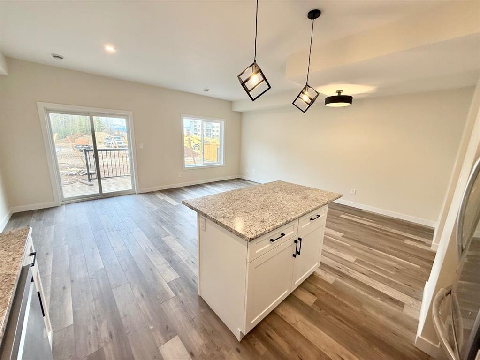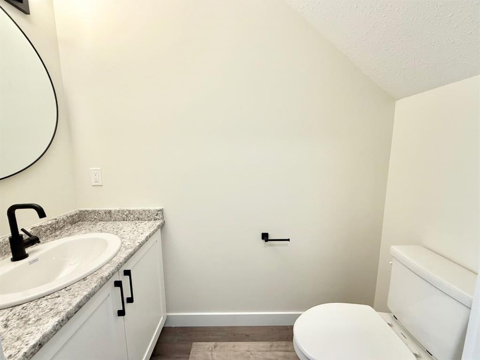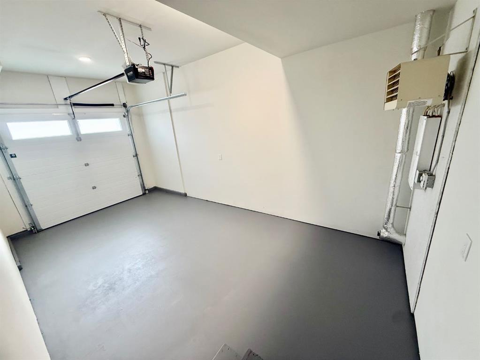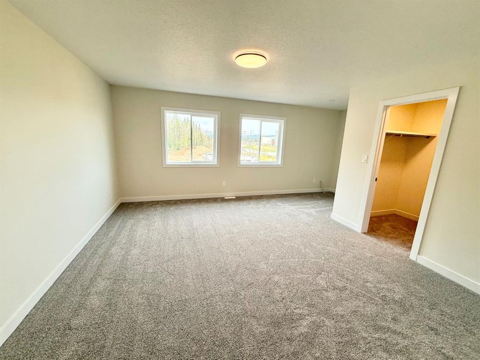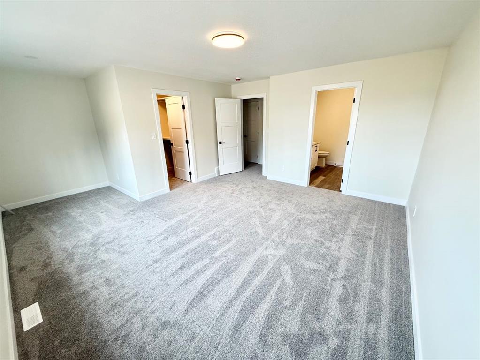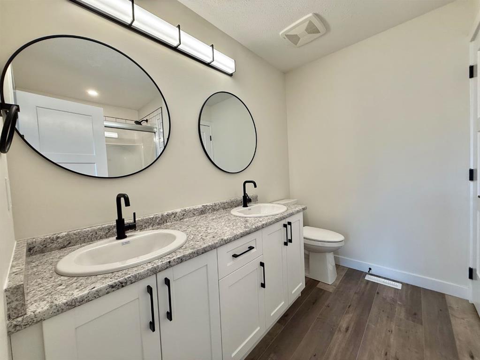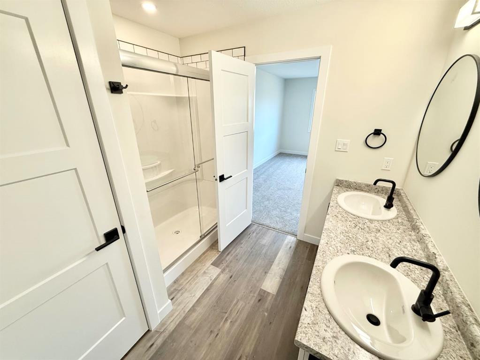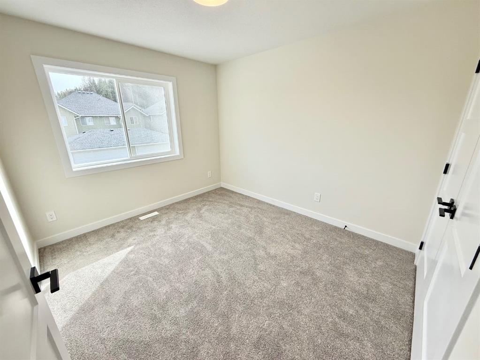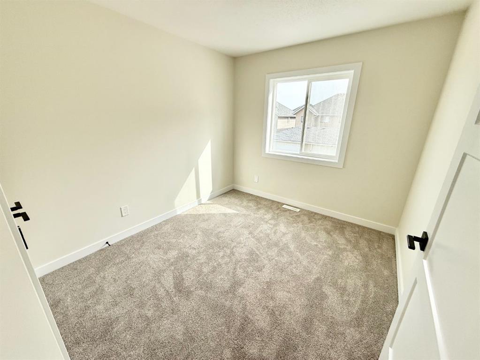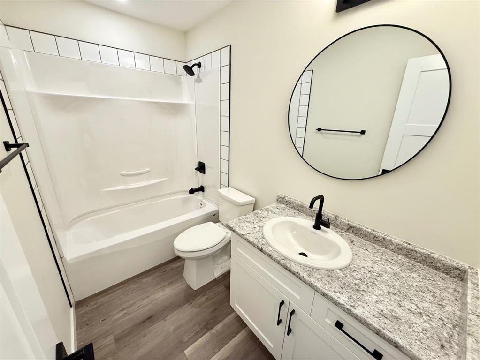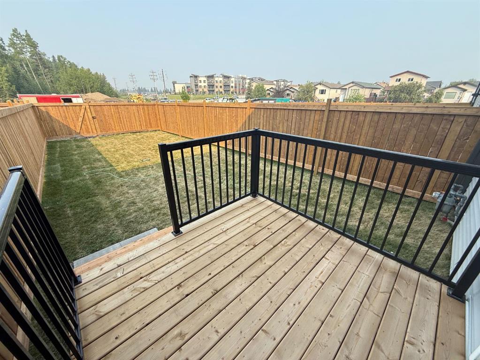326B BOUTIN Avenue
Hinton T7V0B4
MLS® Number: A2207113
$ 439,900
3
BEDROOMS
2 + 1
BATHROOMS
1,434
SQUARE FEET
2025
YEAR BUILT
This brand new middle unit triplex, built in 2025, features a modern two-storey design with an attached heated garage! It boasts a fenced and landscaped yard, providing added privacy and outdoor space. Inside, you'll find durable vinyl plank flooring throughout the main, open concept with white cabinets, an island, stainless steel appliances, and a 2 piece bathroom. Upstairs, the large primary bedroom offers a walk in closet and a sitting area, along with a 4 piece ensuite. There are also two additional bedrooms, another full bathroom, and an upstairs laundry for added convenience. Also comes complete with a concrete driveway, new home warranty, and quick possession!
| COMMUNITY | Hardisty |
| PROPERTY TYPE | Row/Townhouse |
| BUILDING TYPE | Triplex |
| STYLE | 2 Storey |
| YEAR BUILT | 2025 |
| SQUARE FOOTAGE | 1,434 |
| BEDROOMS | 3 |
| BATHROOMS | 3.00 |
| BASEMENT | Crawl Space, None |
| AMENITIES | |
| APPLIANCES | Dishwasher, Microwave Hood Fan, Refrigerator, Stove(s), Washer/Dryer |
| COOLING | None |
| FIREPLACE | N/A |
| FLOORING | Carpet, Vinyl Plank |
| HEATING | Forced Air |
| LAUNDRY | Upper Level |
| LOT FEATURES | Back Yard, Landscaped, Street Lighting |
| PARKING | Single Garage Attached |
| RESTRICTIONS | None Known |
| ROOF | Asphalt Shingle |
| TITLE | Fee Simple |
| BROKER | RE/MAX 2000 REALTY |
| ROOMS | DIMENSIONS (m) | LEVEL |
|---|---|---|
| Living Room | 18`0" x 8`6" | Main |
| Kitchen | 11`7" x 9`0" | Main |
| Bedroom - Primary | 19`0" x 15`7" | Main |
| Bedroom | 9`0" x 12`3" | Main |
| 2pc Bathroom | 0`0" x 0`0" | Main |
| Dining Room | 11`7" x 11`9" | Main |
| 4pc Bathroom | 0`0" x 0`0" | Second |
| Bedroom | 9`8" x 13`5" | Second |
| 4pc Ensuite bath | 0`0" x 0`0" | Second |
| Laundry | 6`9" x 2`8" | Second |
| Furnace/Utility Room | 5`0" x 3`0" | Second |

