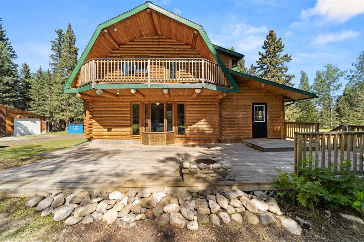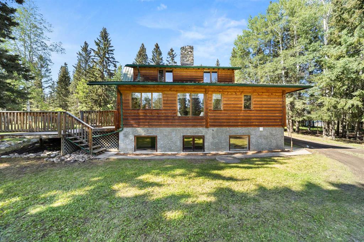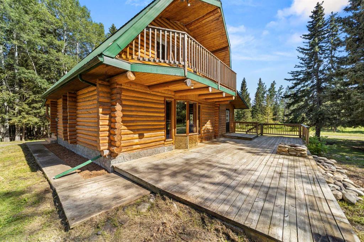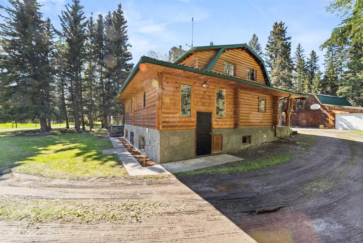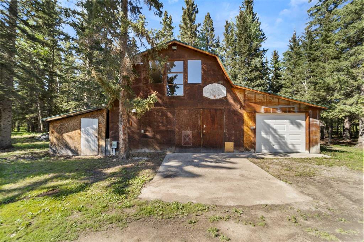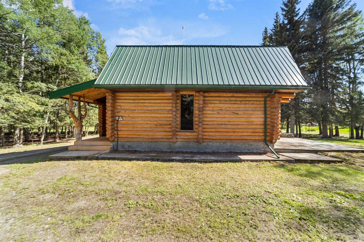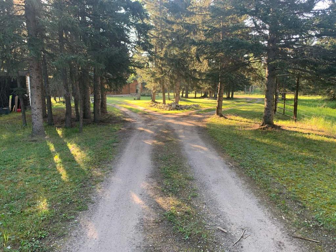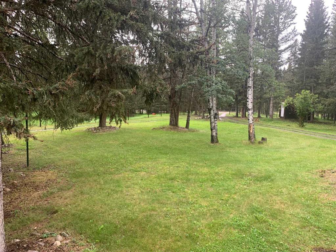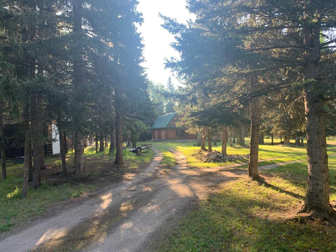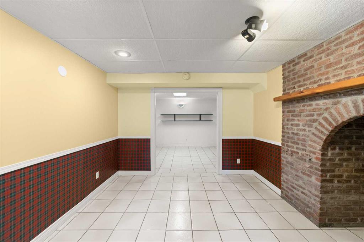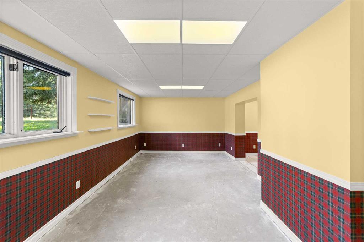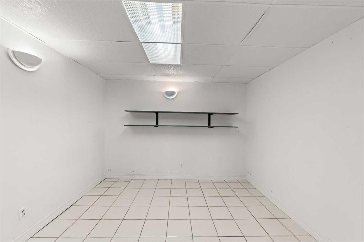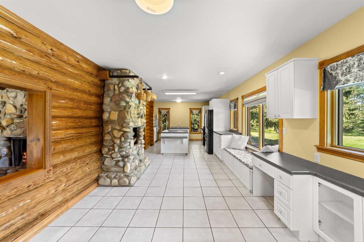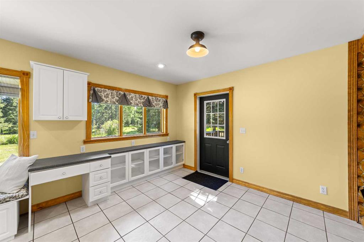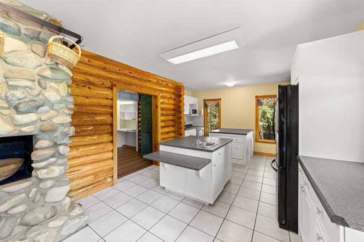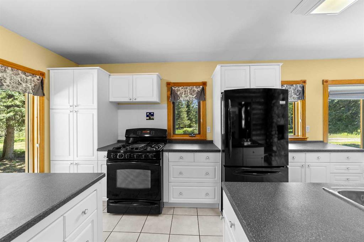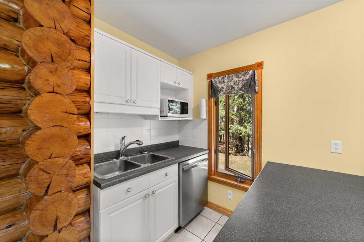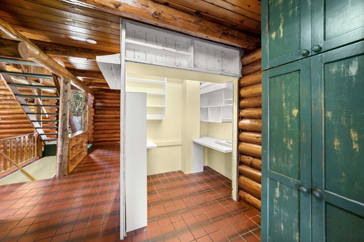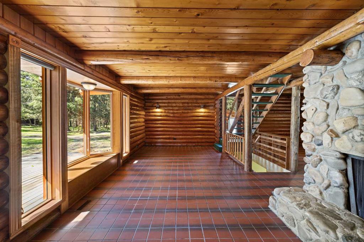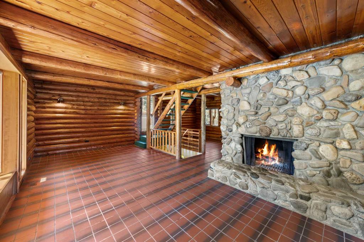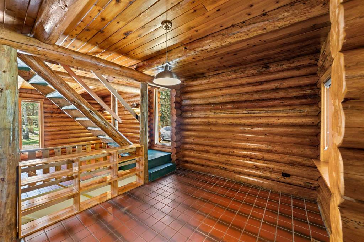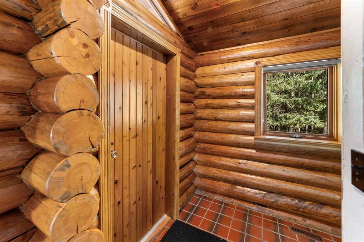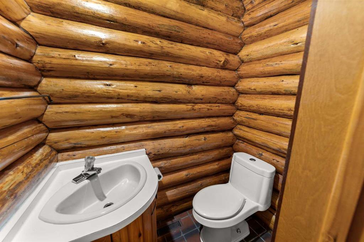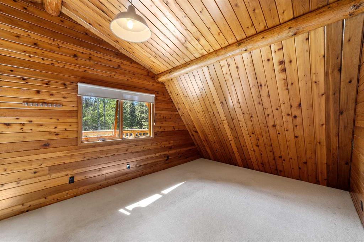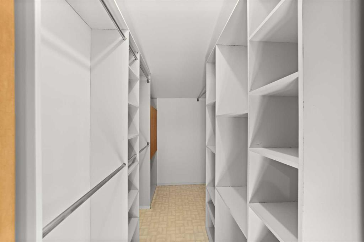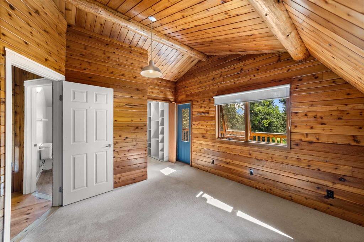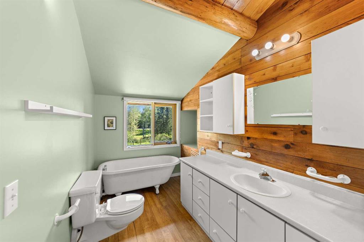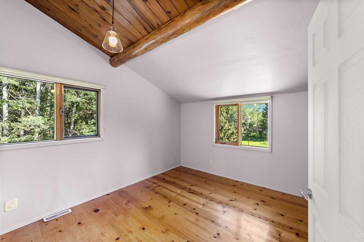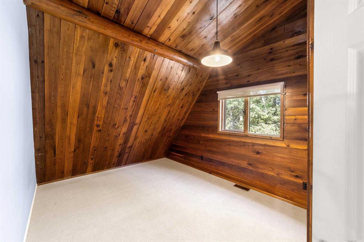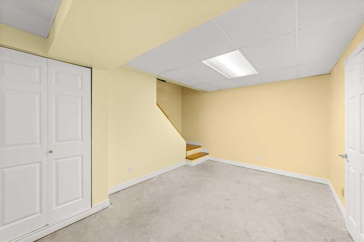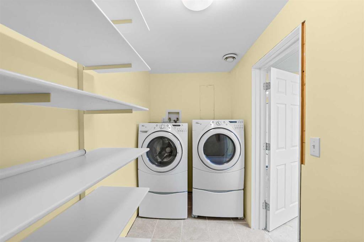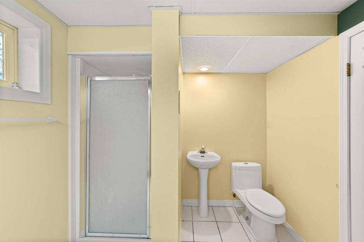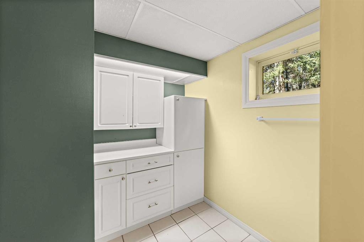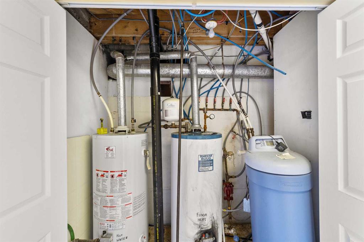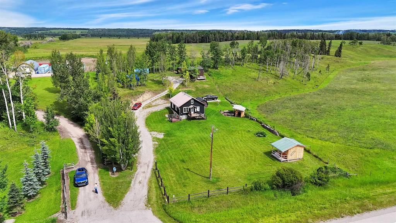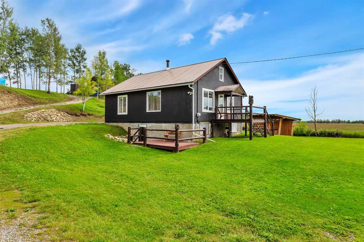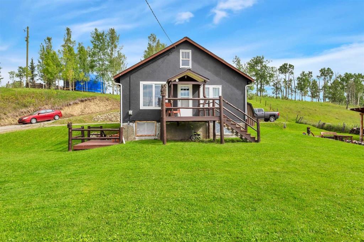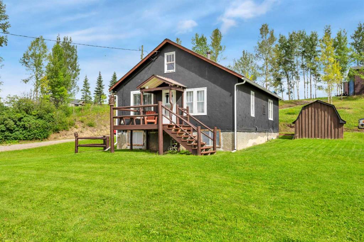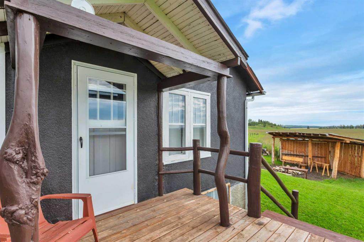$ 669,000
3
BEDROOMS
2 + 1
BATHROOMS
1,759
SQUARE FEET
1977
YEAR BUILT
WELCOME to a truly private, quiet, and peaceful piece of serenity. This spacious log home sits on a gorgeous 3 acre lot only 5 minutes from town. The home boasts a beautiful natural log interior with tiled floors and a beautiful fieldstone fireplace. The large eat-in kitchen is bright and cheery with lots on natural light, gas stove, large fridge, a brand new dishwasher and new microwave. The kitchen exits onto a huge deck, perfect for BBQS and hosting family and friends. The upstairs has 3 bedrooms and a 3 piece bath with an old fashione soaking tub. The master bedroom has a large walk-in closet and a west facing balcony to watch the sunsets. The basement is fully finished with a laundry room and 3 piece bath with shower. The main basement area has extra large south-facing windows and there is also a cozy sitting room with brick accents that could be converted to fit a wood stove. The in floor heating has been plumbed in if someone desires to have a boiler installed. The large double detached garage is heated with extra room for a work-shop, storage and a loft that could be converted to a bright studio or home office. The lot is nicely treed and very private with a separate fully fenced pasture area that is ready for a horse or two if you so choose. This property is a rare piece of paradise and a wonderful escape from the hustle and bustle of city life
| COMMUNITY | |
| PROPERTY TYPE | Detached |
| BUILDING TYPE | House |
| STYLE | 1 and Half Storey, Acreage with Residence |
| YEAR BUILT | 1977 |
| SQUARE FOOTAGE | 1,759 |
| BEDROOMS | 3 |
| BATHROOMS | 3.00 |
| BASEMENT | Finished, Full |
| AMENITIES | |
| APPLIANCES | Dishwasher, Gas Stove, Microwave, Refrigerator, Washer/Dryer |
| COOLING | None |
| FIREPLACE | Wood Burning |
| FLOORING | Carpet, Tile, Wood |
| HEATING | Fireplace(s), Forced Air |
| LAUNDRY | In Basement |
| LOT FEATURES | Corner Lot, Low Maintenance Landscape, Many Trees, Square Shaped Lot |
| PARKING | Double Garage Detached |
| RESTRICTIONS | None Known |
| ROOF | Metal |
| TITLE | Fee Simple |
| BROKER | Royal Lepage Wildrose Real Estate-Sundre |
| ROOMS | DIMENSIONS (m) | LEVEL |
|---|---|---|
| 3pc Bathroom | 10`8" x 7`10" | Basement |
| Family Room | 10`10" x 11`5" | Basement |
| 2pc Bathroom | 5`7" x 3`3" | Main |
| Living Room | 22`10" x 11`5" | Main |
| Kitchen | 11`6" x 16`2" | Main |
| Dining Room | 9`4" x 12`1" | Main |
| Bedroom | 11`5" x 9`10" | Upper |
| Bedroom | 10`1" x 10`1" | Upper |
| 3pc Bathroom | 11`4" x 4`10" | Upper |
| Bedroom - Primary | 12`7" x 11`3" | Upper |

