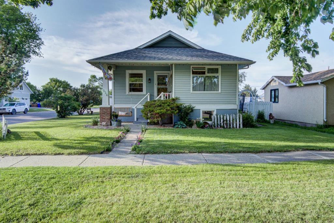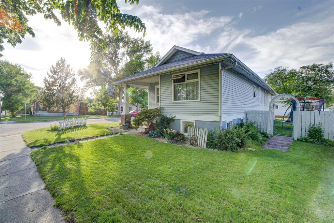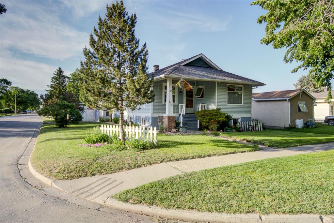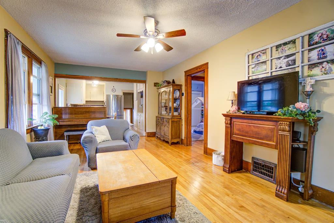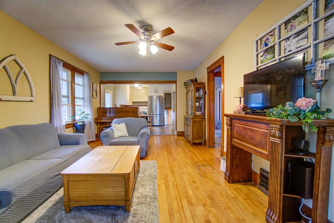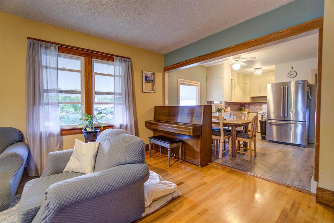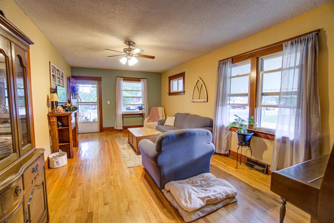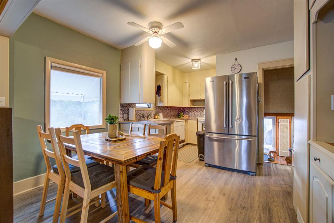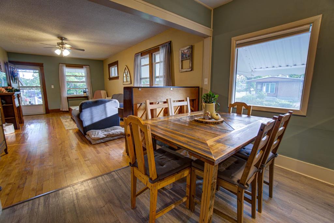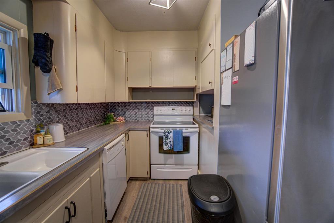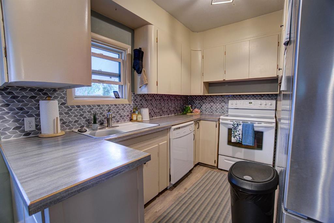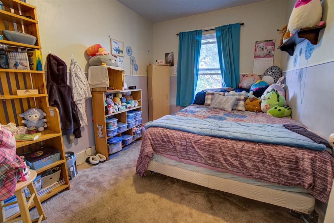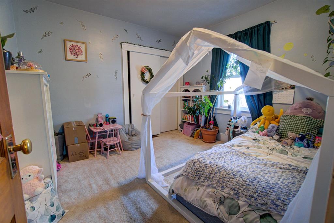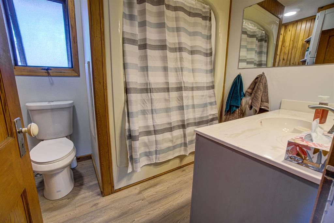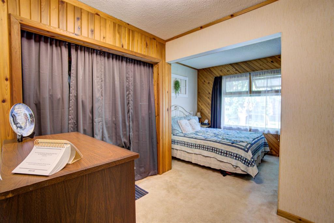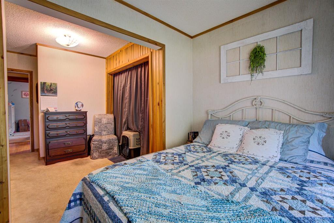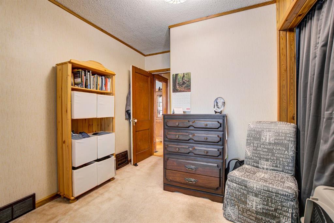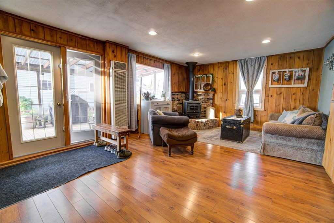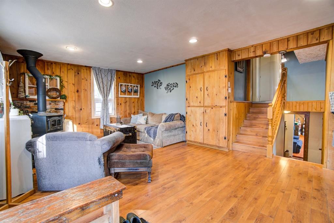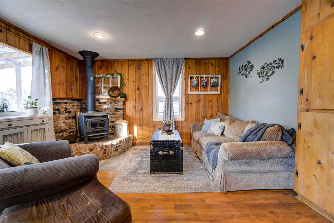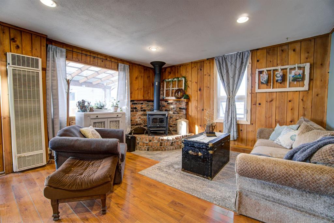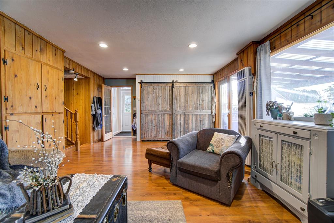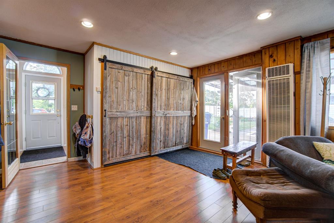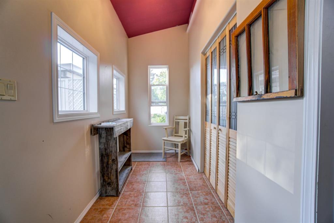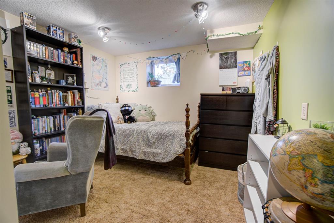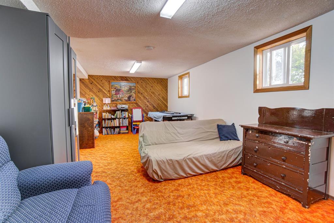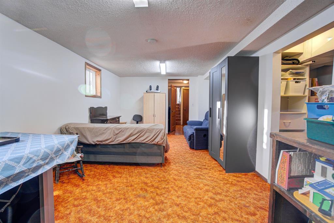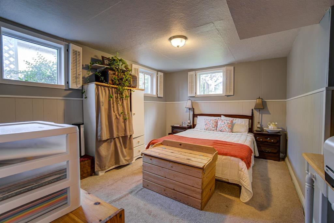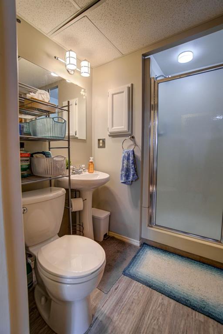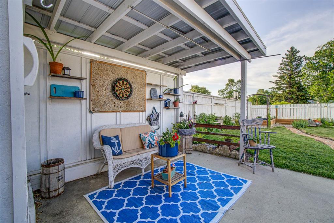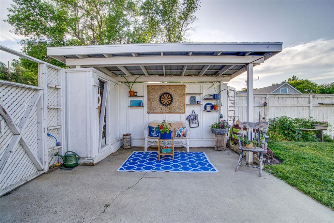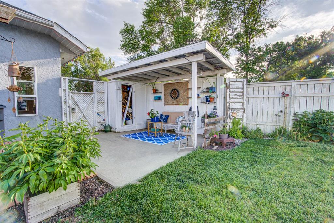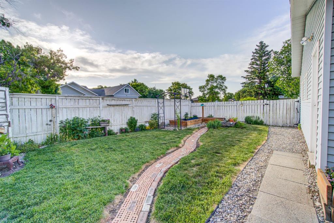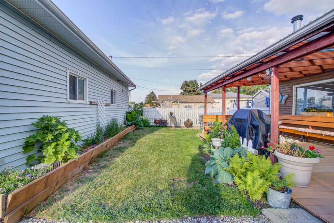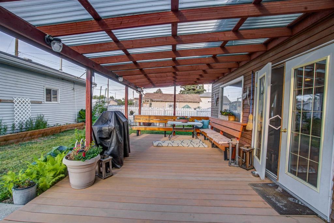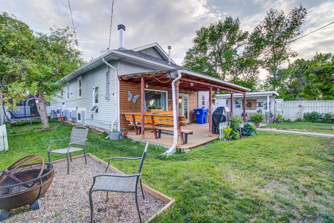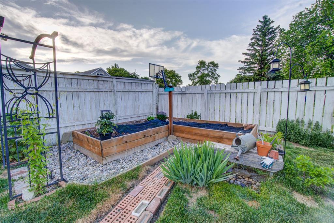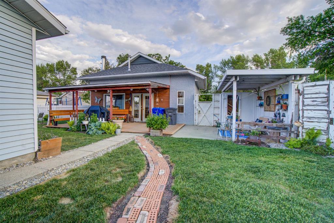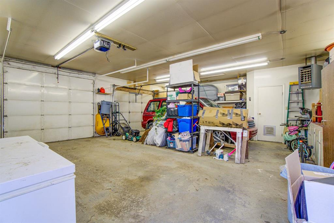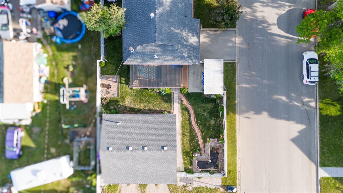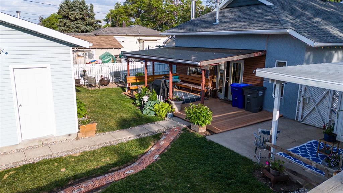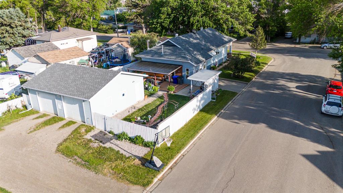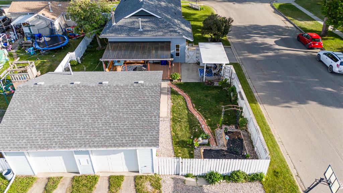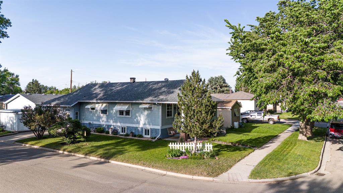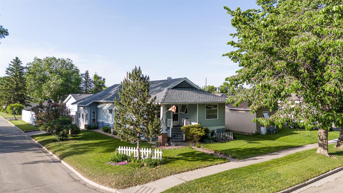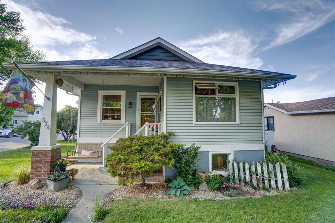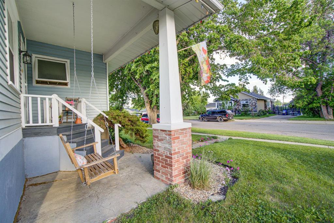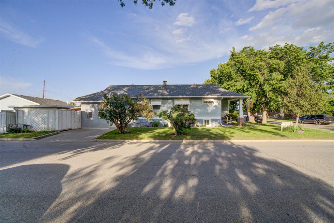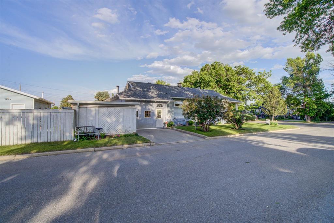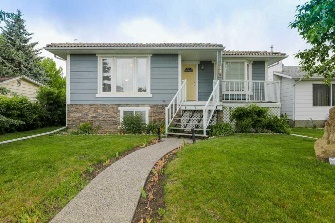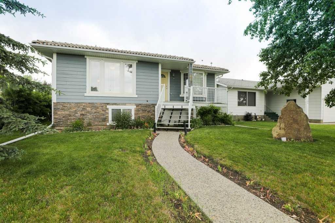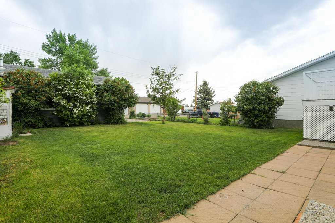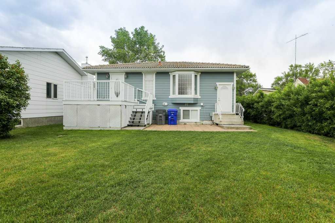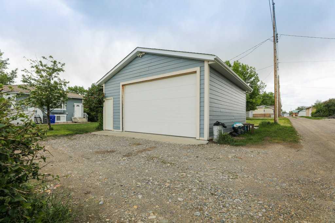$ 399,000
4
BEDROOMS
2 + 0
BATHROOMS
1,423
SQUARE FEET
1940
YEAR BUILT
If you’ve been searching for a home brimming with warmth, charm, and timeless character—look no further. This inviting property perfectly blends original details with thoughtful updates, all nestled on a beautifully landscaped corner lot just minutes from downtown.The main floor features stunning original hardwood floors, solid wood baseboards and trim, and a welcoming open-concept layout. The cozy corner kitchen showcases one-of-a-kind cabinetry, newer countertops and backsplash, and easy-care vinyl flooring. The spacious dining area flows seamlessly into the living space, creating a bright and connected feel throughout. Three bedrooms are located on the main floor, including a sun-filled primary bedroom with a large closet. A full 4-piece bathroom completes this level.Step down to the ground-level floor and you’ll find a spacious mudroom with side entry, a huge coat closet, and access to a cozy, rustic family room—complete with a corner wood-burning stove and garden doors that open to your ground-level covered patio. The fully developed basement offers excellent flexibility with a fourth bedroom, a renovated 3-piece bathroom, cold storage, a games or family room area, and a spacious guest retreat that brings in warm, farmhouse charm.The backyard is nothing short of spectacular. It’s been beautifully designed for both entertaining and quiet enjoyment, with a large covered deck featuring composite flooring, built-in seating, and a gas line for your BBQ. There’s also a covered games area, raised garden beds, vibrant flower beds, and a cozy firepit space—creating a true backyard oasis on this private, tastefully landscaped corner lot.For those who need extra room for projects or storage, the oversized double detached garage offers plenty of space, complete with workbenches, built-in storage, and even a sink—ideal for hobbyists or weekend warriors.This one-of-a-kind home is filled with character and practical features, all in a convenient location just a short stroll from downtown. It’s move-in ready and absolutely worth seeing in person.
| COMMUNITY | |
| PROPERTY TYPE | Detached |
| BUILDING TYPE | House |
| STYLE | 3 Level Split |
| YEAR BUILT | 1940 |
| SQUARE FOOTAGE | 1,423 |
| BEDROOMS | 4 |
| BATHROOMS | 2.00 |
| BASEMENT | Finished, Full |
| AMENITIES | |
| APPLIANCES | Dishwasher, Dryer, Refrigerator, Stove(s), Washer |
| COOLING | None |
| FIREPLACE | Wood Burning Stove |
| FLOORING | Carpet, Hardwood, Laminate |
| HEATING | Forced Air |
| LAUNDRY | In Basement |
| LOT FEATURES | Back Lane, Corner Lot, Rectangular Lot |
| PARKING | Double Garage Detached |
| RESTRICTIONS | None Known |
| ROOF | Asphalt Shingle |
| TITLE | Fee Simple |
| BROKER | Century 21 Foothills Real Estate |
| ROOMS | DIMENSIONS (m) | LEVEL |
|---|---|---|
| Bedroom | 10`1" x 13`11" | Basement |
| Game Room | 11`0" x 20`8" | Basement |
| Flex Space | 10`11" x 9`8" | Basement |
| Furnace/Utility Room | 10`9" x 14`0" | Basement |
| 3pc Bathroom | Basement | |
| Storage | 5`6" x 15`5" | Basement |
| Family Room | 18`6" x 13`5" | Lower |
| Mud Room | 4`11" x 13`5" | Main |
| Kitchen | 7`9" x 10`0" | Main |
| Dining Room | 7`9" x 7`4" | Main |
| Living Room | 11`11" x 19`9" | Main |
| Bedroom - Primary | 11`1" x 15`3" | Main |
| Bedroom | 10`0" x 11`1" | Main |
| Bedroom | 11`1" x 8`5" | Main |
| 4pc Bathroom | 7`1" x 8`3" | Main |

