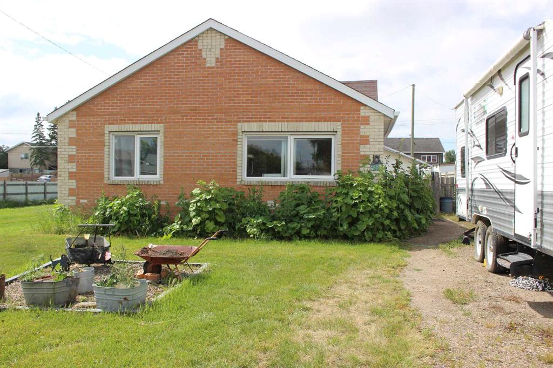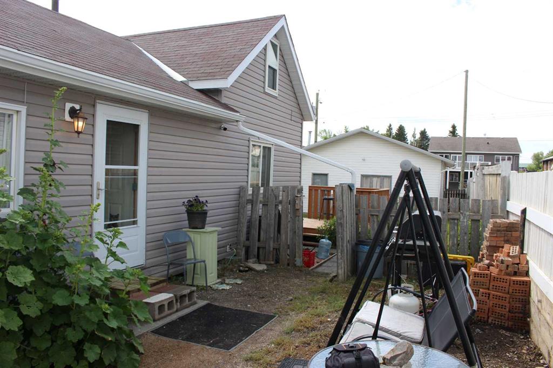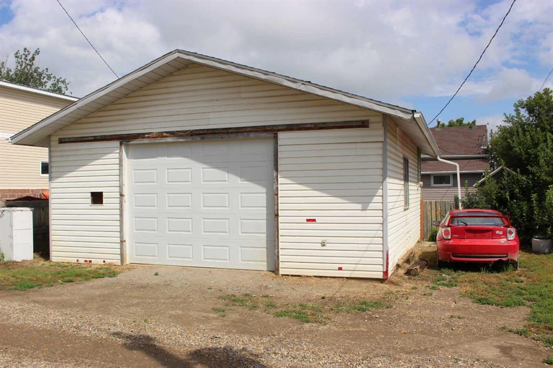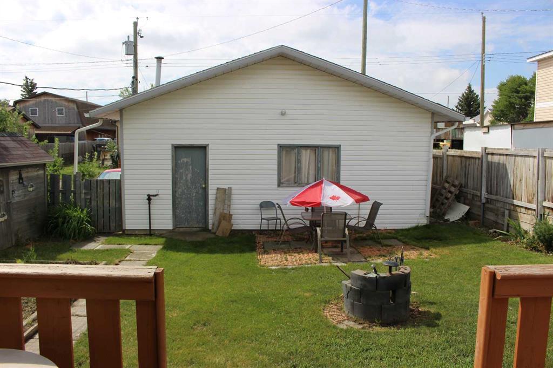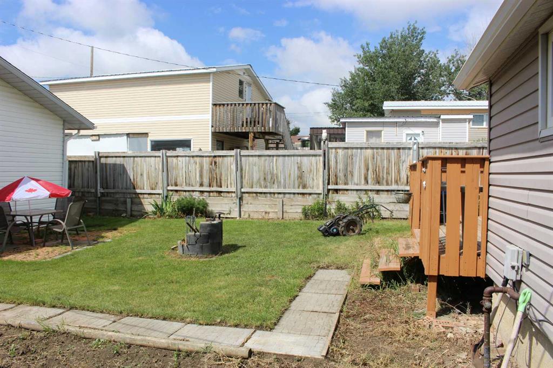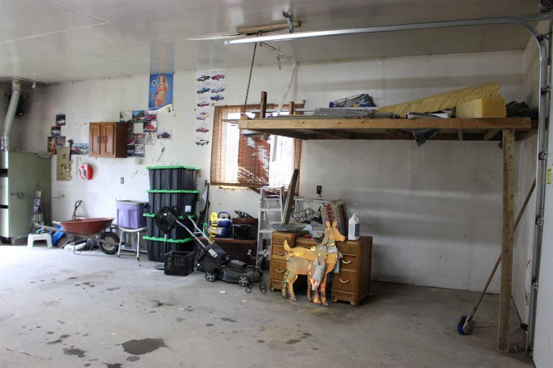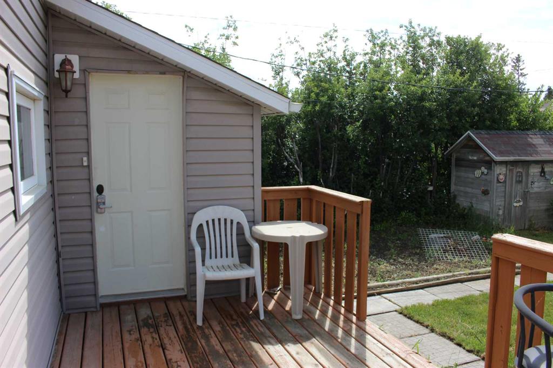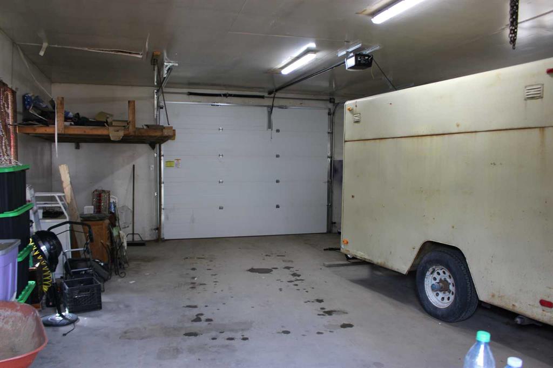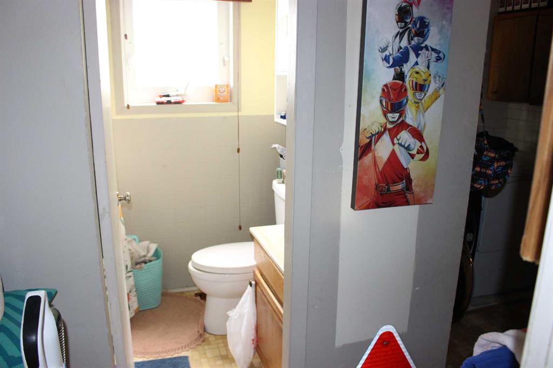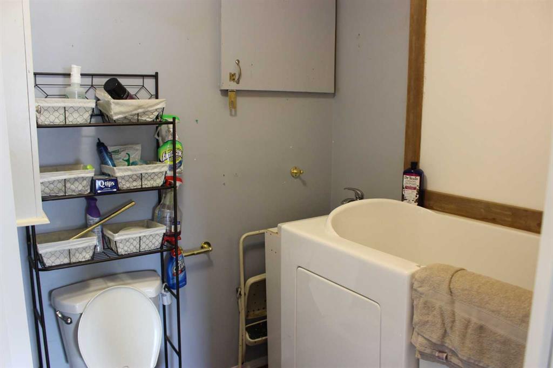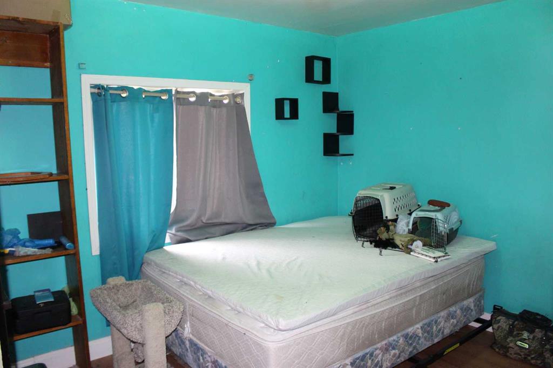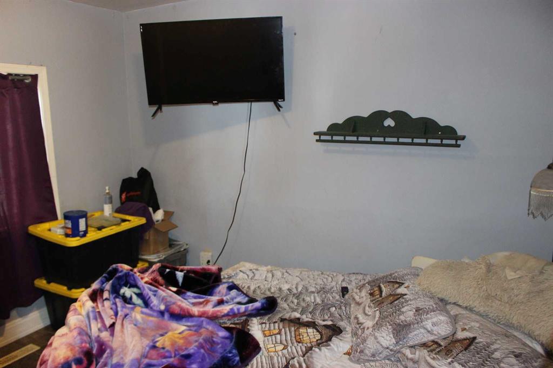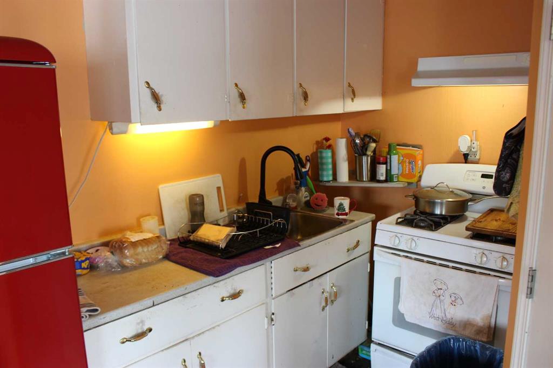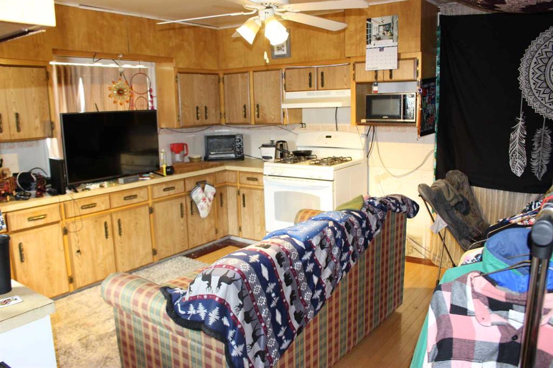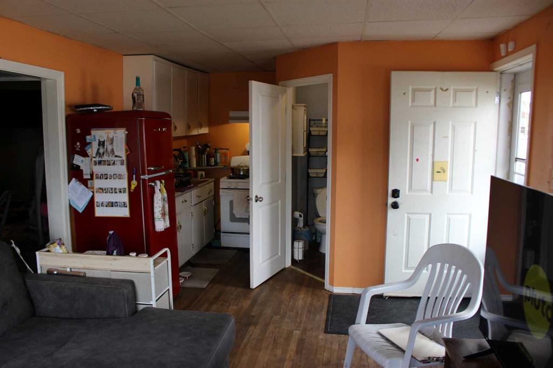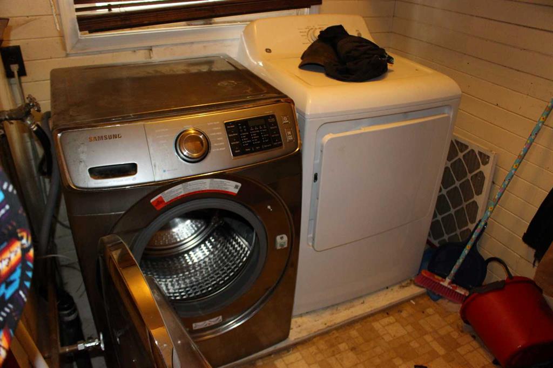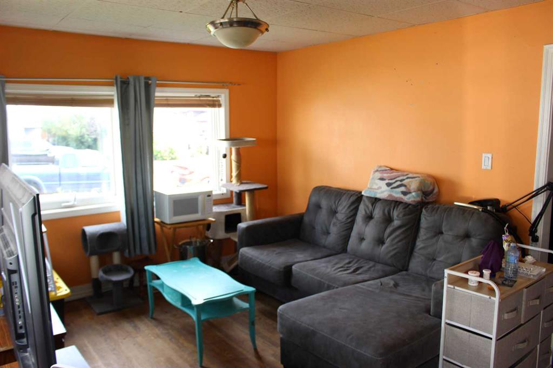324 2nd Street
Shaughnessy T0K 2A0
MLS® Number: A2237485
$ 189,000
4
BEDROOMS
2 + 0
BATHROOMS
1930
YEAR BUILT
Value and potential is abundant with this unique 1 & 1/2 storey Shaughnessy property. The owner lives in the front portion which has 2 bedrooms, kitchen and 3 piece bath, while a family friend lives in the back portion, with its own kitchen, laundry, 4 piece bathroom and two smaller bedrooms up. The main floor is about 950 sq ft, with the 2nd storey measuring roughly 350 sq ft. Lots of off street parking front and back along with an awesome double detached rear garage measuring 26' x 30'. The garage is heated, insulated with concrete floors, overhead door, 220 power and a mezzanine for additional storage. The home could use a bit of love, so bring your elbow grease and some imagination!
| COMMUNITY | |
| PROPERTY TYPE | Detached |
| BUILDING TYPE | House |
| STYLE | 2 Storey Split |
| YEAR BUILT | 1930 |
| SQUARE FOOTAGE | 1,299 |
| BEDROOMS | 4 |
| BATHROOMS | 2.00 |
| BASEMENT | Partial, Unfinished |
| AMENITIES | |
| APPLIANCES | Refrigerator, Stove(s), Washer/Dryer, Window Coverings |
| COOLING | None |
| FIREPLACE | N/A |
| FLOORING | Hardwood, Linoleum |
| HEATING | Forced Air |
| LAUNDRY | Main Level |
| LOT FEATURES | Back Lane, Back Yard |
| PARKING | Double Garage Detached |
| RESTRICTIONS | None Known |
| ROOF | Asphalt Shingle |
| TITLE | Fee Simple |
| BROKER | RE/MAX REAL ESTATE - LETHBRIDGE (PICTURE BUTTE) |
| ROOMS | DIMENSIONS (m) | LEVEL |
|---|---|---|
| Kitchen | 6`9" x 6`0" | Main |
| Kitchen | 13`9" x 13`0" | Main |
| Living Room | 11`6" x 15`0" | Main |
| Entrance | 5`6" x 13`9" | Main |
| Bedroom - Primary | 9`3" x 11`3" | Main |
| Bedroom | 9`6" x 11`3" | Main |
| Laundry | 6`0" x 8`8" | Main |
| 3pc Bathroom | 0`0" x 0`0" | Main |
| 4pc Bathroom | 0`0" x 0`0" | Main |
| Bedroom | 6`3" x 6`8" | Second |
| Bedroom | 7`0" x 13`0" | Second |

