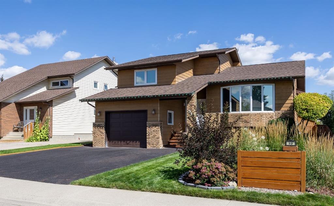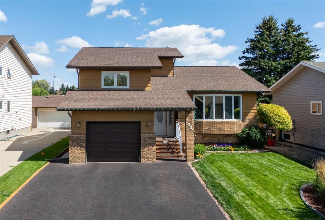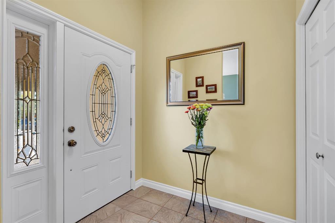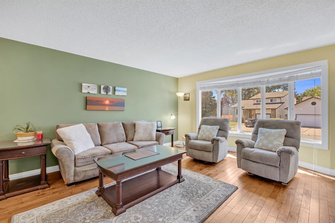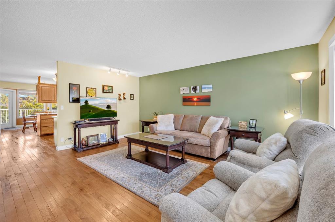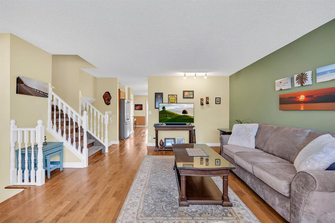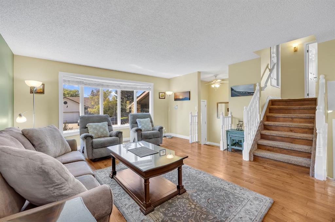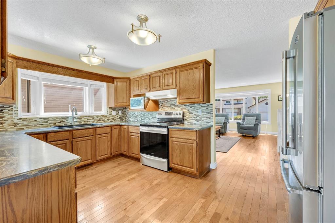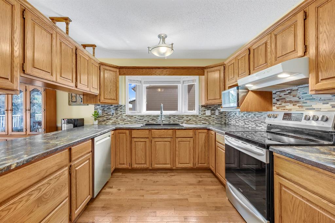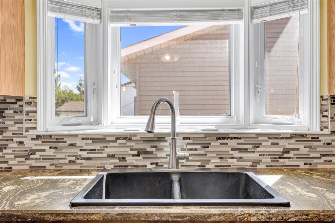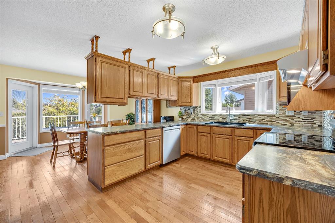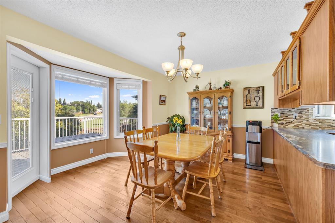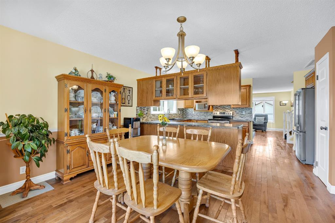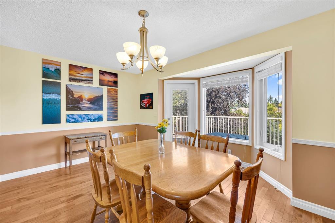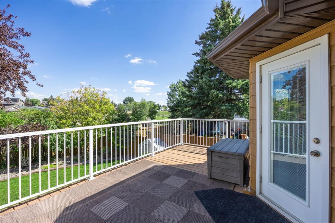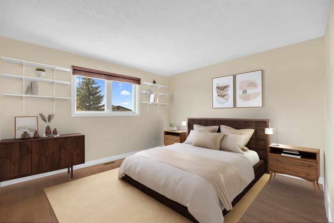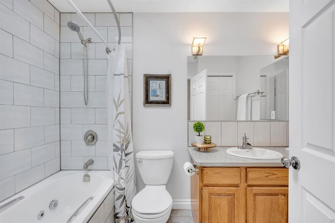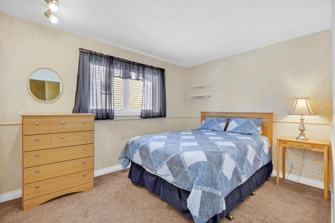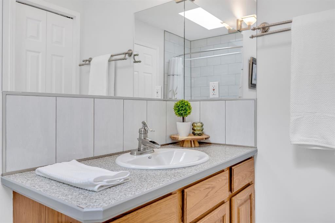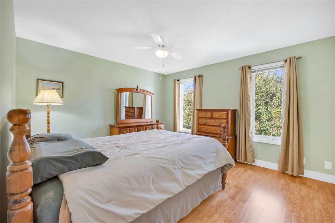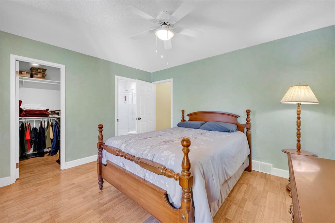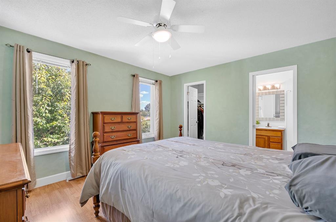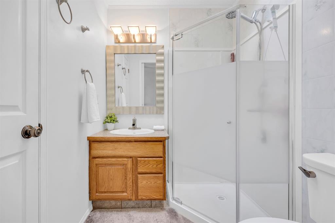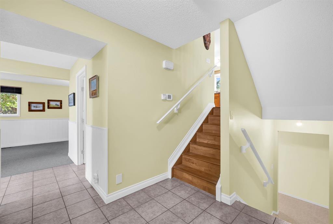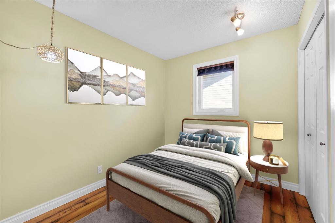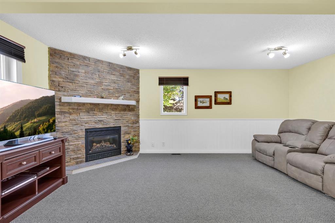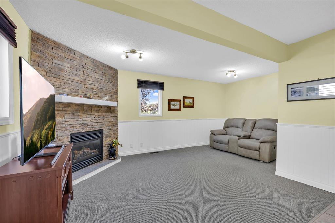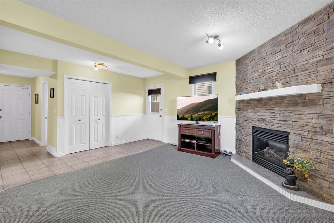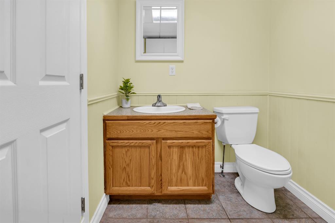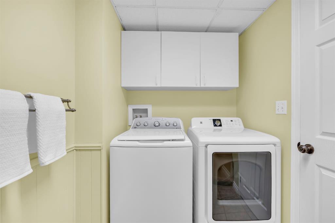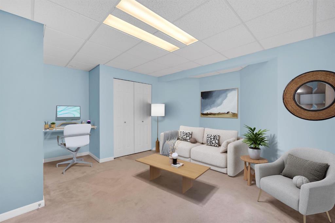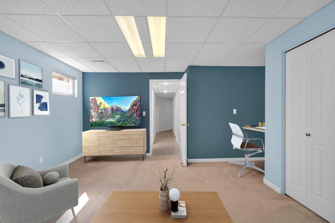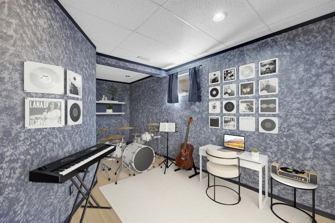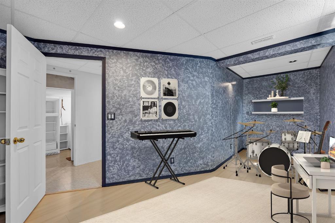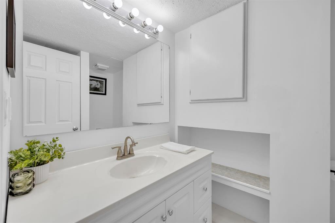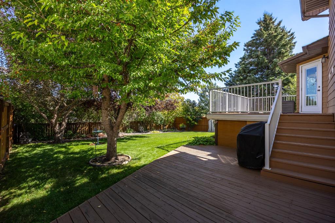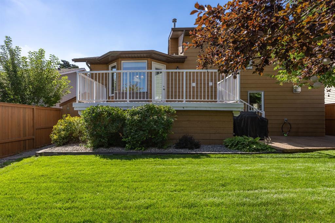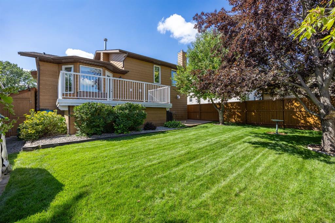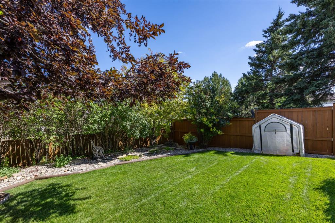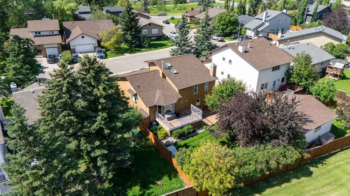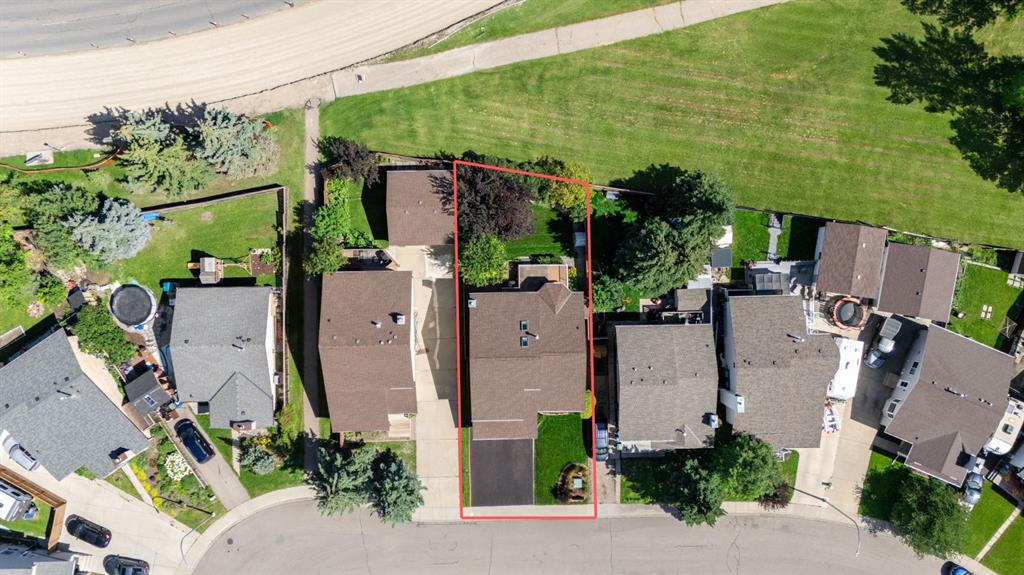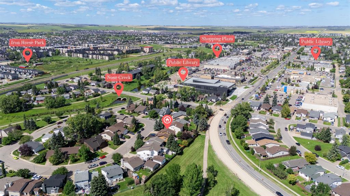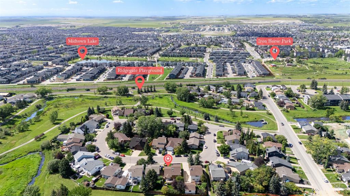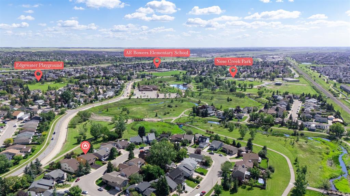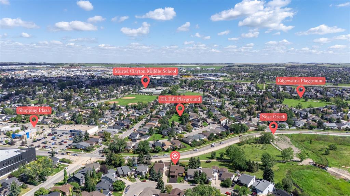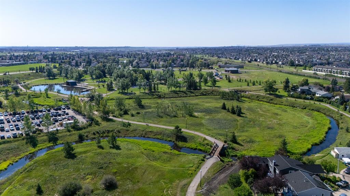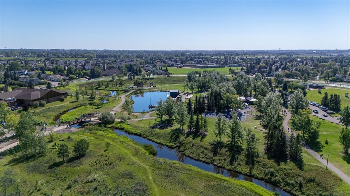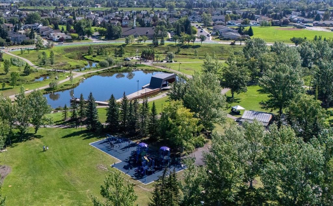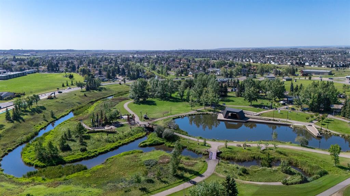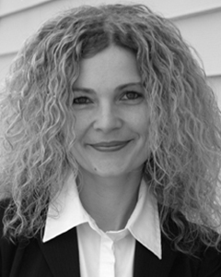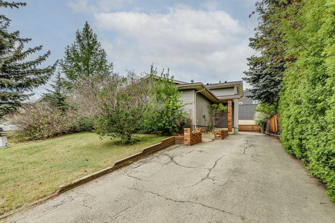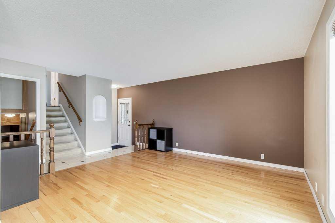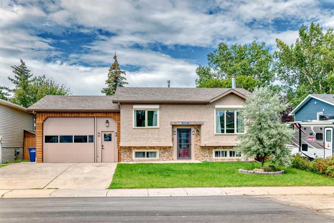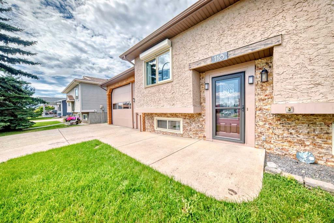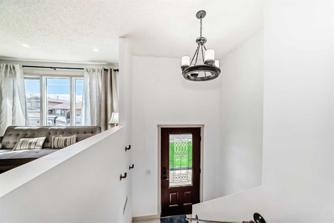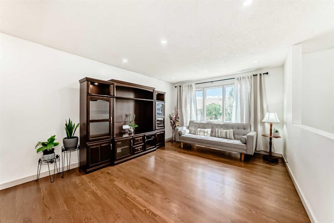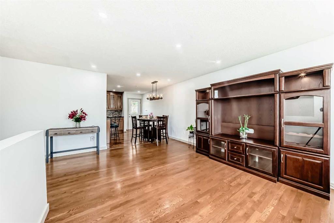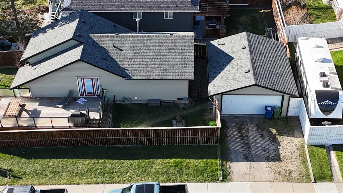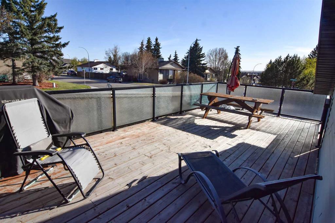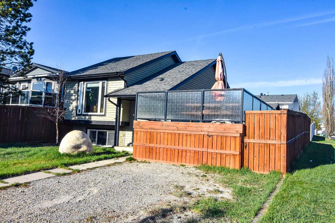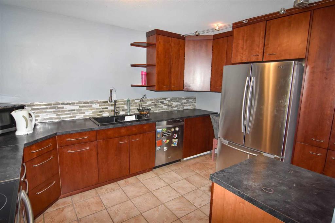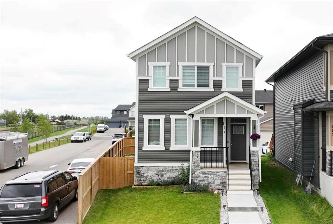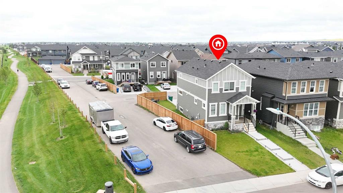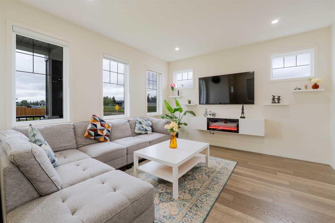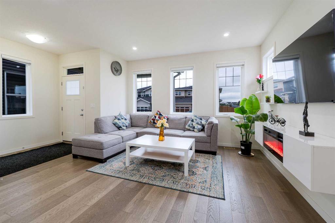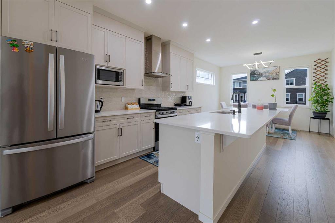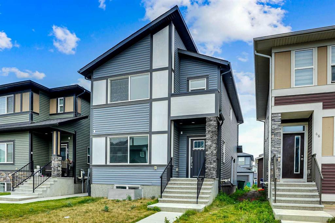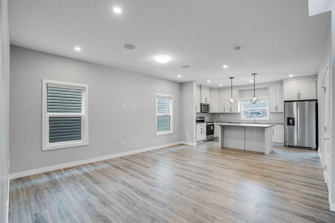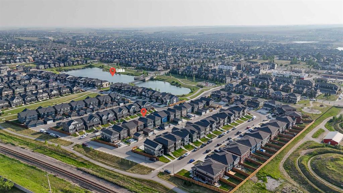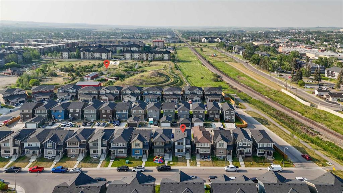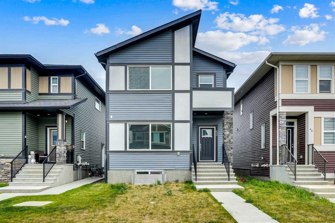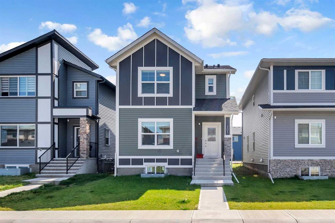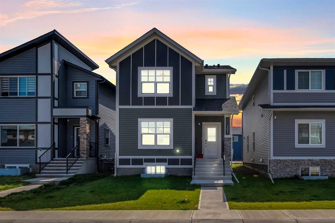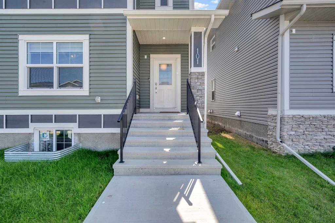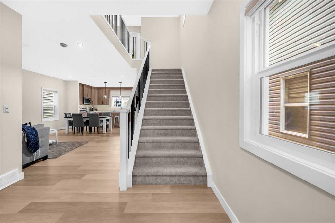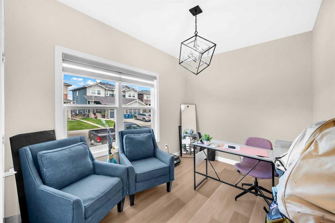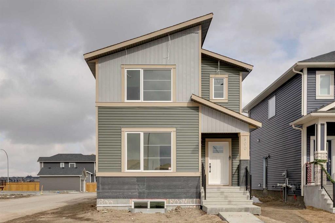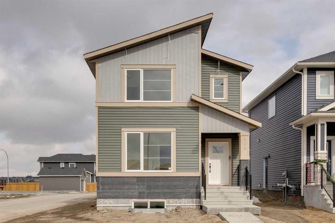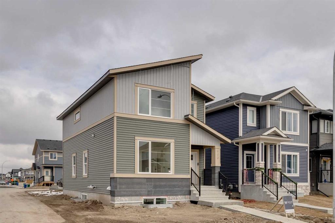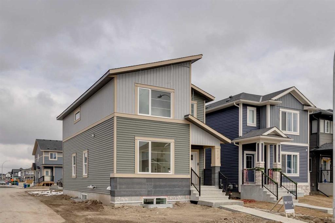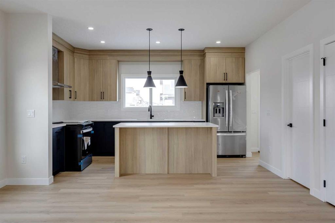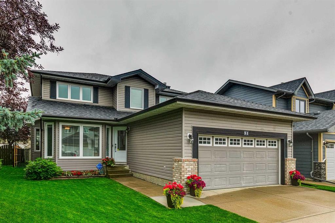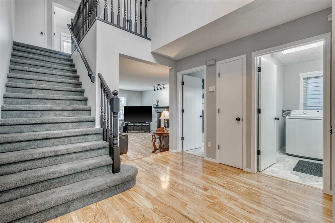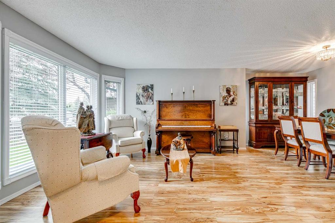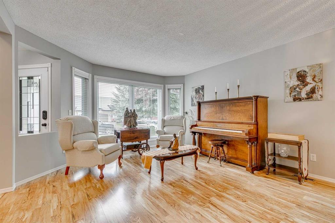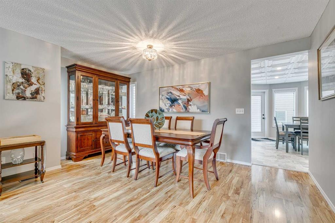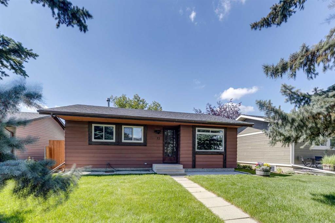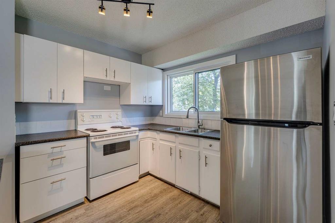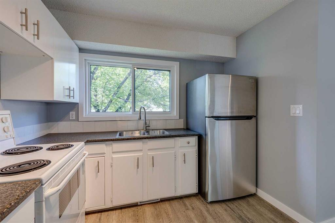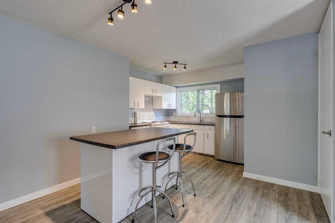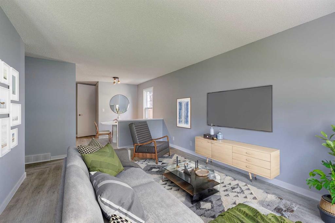32 Rideau Close SW
Airdrie T4B 1A6
MLS® Number: A2251147
$ 589,900
4
BEDROOMS
3 + 1
BATHROOMS
2,028
SQUARE FEET
1987
YEAR BUILT
OPEN HOUSE SATURDAY & SUNDAY AUGUST 30 & 31 1:00-3:00. Pride of ownership resonates throughout this ORIGINAL OWNER occupied home in the COVETED community of RIDGEGATE. BACKING onto NOSE CREEK PARK, this absolutely stunning 4 level split will immediately capture your attention with its breathtaking front curb appeal. The Canexel composite siding is bold, beautiful & ready for Alberta's changing weather conditions. The accent brick offers a sophisticated focal point to the home while the rubber drive pad is not only beautiful but offers a child friendly buffer for those day to day spills. An immaculately manicured front lawn with lovely shrubs & foliage is the icing on the cake. You will be amazed by the space in this well loved 4 level split. This home offers over 2600 sq ft of total developed living space with a total of 4 bedrooms above grade. Sunshine floods through the large front bay & rear windows. A substantial sized living room provides ample options for furniture placement. Beautiful hardwood floors will usher you to a LARGE bright kitchen with ample counter space, cabinets & pantry. Updated appliances, countertops, sink & fixtures. The kitchen is open to a spacious dining area which lends plenty of space for that treasured hutch. The rear door off the dining room leads to your large low maintenance deck & fully fenced back yard. Stunning mature trees, shrubs & flowers offer a balance of beauty & privacy in this meticulously maintained OASIS. An enormous amount of outside storage under the deck, corner shed & garden enclosure. Back inside the house you will note a large master with 3 pc ensuite. An exceptional sized 2nd bed, comfortable sized 3rd bed & updated 4 pc main bath with jetted tub & skylight. The WALK OUT lower level is above grade & home to the 4th bed, a large family room with stone faced gas FP, 2 pc bath & washer & dryer. The basement offers a generous sized family room, Study/Den/Wine Cellar, 3 pc bath, & Storage room. The 2 lower level rooms could be converted to beds to suit the needs of a large family. Additional storage adjacent the utility room. The single oversized attached garage is fully insulated, drywalled & includes a plug in heater. Additional features of this home include all newer windows & doors on the top 3 levels. Triple pain windows on the main rear of the home & built in blinds on the back door. Garburator. Water softener. Vacu Flo & attachments. Phantom screen at front door. A/C & underground sprinklers in the backyard. This GEM is located in the heart of RIDGEGATE. Surrounded by the tranquil beauty of NOSE CREEK PARK which is host to various community events such as the Airdrie car show & Christmas light celebration. Enjoy the Canada Day Parade from your rear deck. Nose Creek Park is home to Airdrie's largest playground, fishing ponds, pickle ball courts & various trails. Walking distance to the new public library, grocery store, gym & other amenities. Nearby schools & quick access to the highway.
| COMMUNITY | Ridgegate |
| PROPERTY TYPE | Detached |
| BUILDING TYPE | House |
| STYLE | 4 Level Split |
| YEAR BUILT | 1987 |
| SQUARE FOOTAGE | 2,028 |
| BEDROOMS | 4 |
| BATHROOMS | 4.00 |
| BASEMENT | Finished, Full |
| AMENITIES | |
| APPLIANCES | Central Air Conditioner, Dishwasher, Freezer, Garage Control(s), Garburator, Microwave, Other, Range Hood, Refrigerator, See Remarks, Stove(s), Washer/Dryer, Water Softener, Window Coverings |
| COOLING | Central Air |
| FIREPLACE | Family Room, Gas, Mantle, Stone |
| FLOORING | Carpet, Hardwood, Linoleum, Tile |
| HEATING | Forced Air |
| LAUNDRY | Lower Level |
| LOT FEATURES | Back Yard, Backs on to Park/Green Space, Front Yard, Fruit Trees/Shrub(s), Landscaped, Level, Low Maintenance Landscape, No Neighbours Behind, Treed, Underground Sprinklers |
| PARKING | Driveway, Front Drive, Heated Garage, Insulated, Oversized, Parking Pad, See Remarks, Single Garage Attached |
| RESTRICTIONS | None Known |
| ROOF | Asphalt |
| TITLE | Fee Simple |
| BROKER | CIR Realty |
| ROOMS | DIMENSIONS (m) | LEVEL |
|---|---|---|
| Game Room | 14`1" x 15`6" | Basement |
| Library | 17`9" x 10`9" | Basement |
| 3pc Bathroom | 7`7" x 5`6" | Basement |
| Storage | 8`5" x 7`3" | Basement |
| Bedroom | 8`0" x 9`2" | Lower |
| Family Room | 16`1" x 19`0" | Lower |
| 2pc Bathroom | 0`0" x 0`0" | Lower |
| Living Room | 20`0" x 15`5" | Main |
| Kitchen | 10`0" x 15`5" | Main |
| Dining Room | 12`6" x 15`5" | Main |
| Bedroom - Primary | 11`11" x 13`0" | Second |
| 3pc Ensuite bath | 5`7" x 5`7" | Second |
| Bedroom | 11`11" x 9`4" | Second |
| Bedroom | 12`0" x 13`0" | Second |
| 4pc Bathroom | 9`3" x 5`7" | Second |

