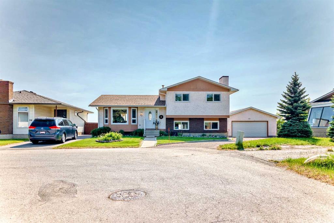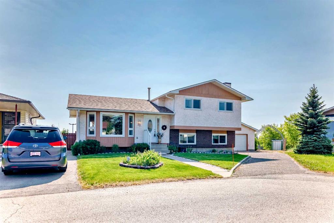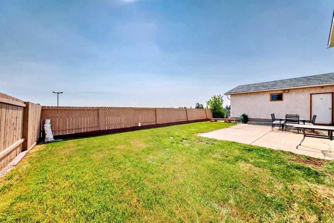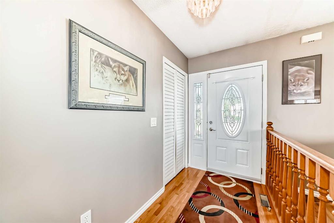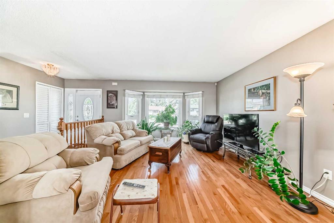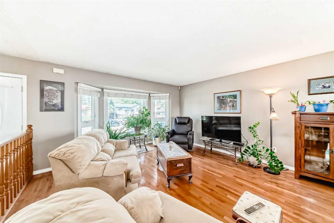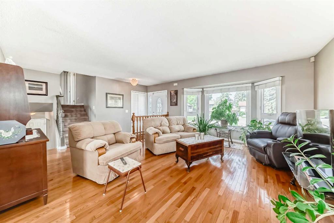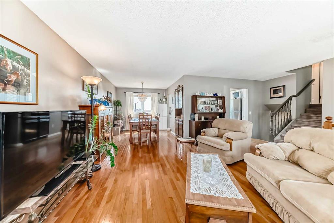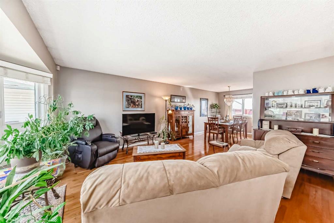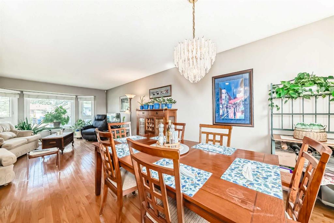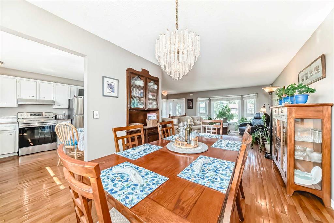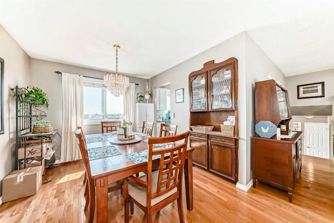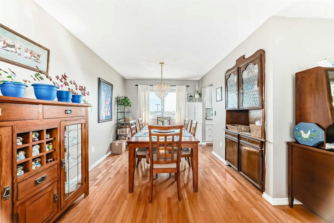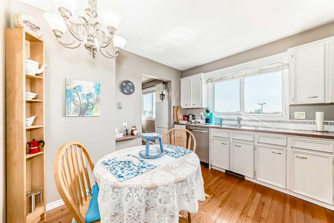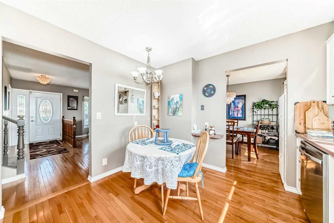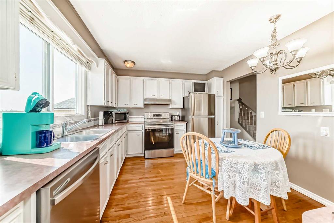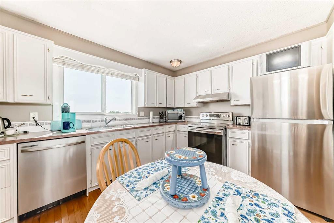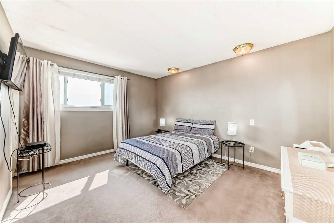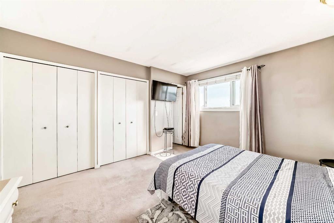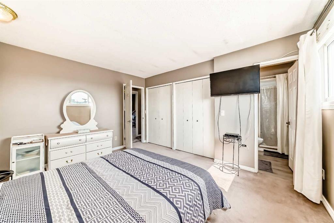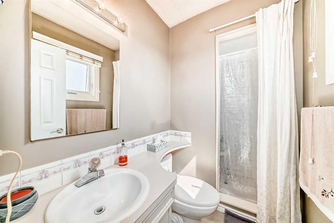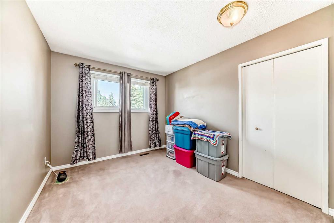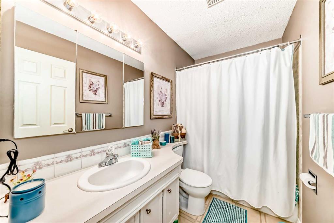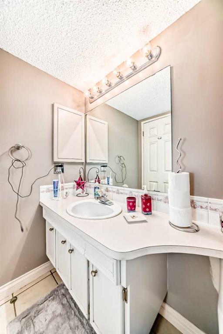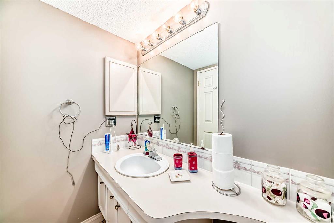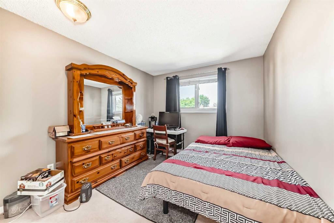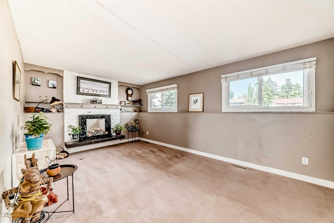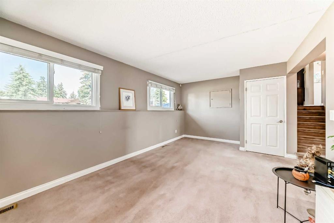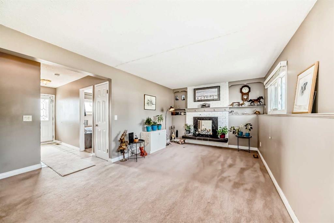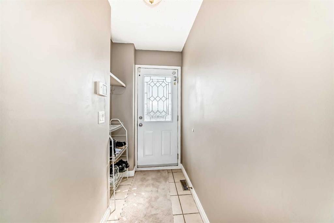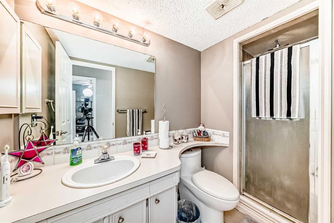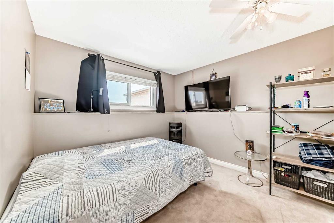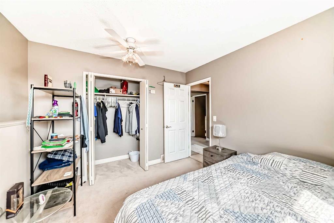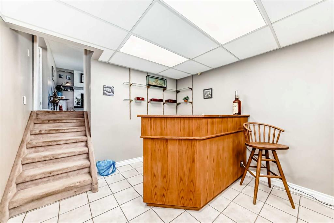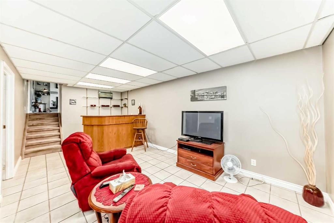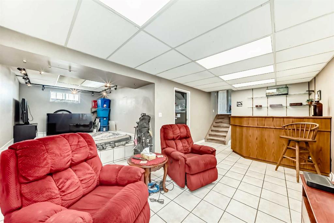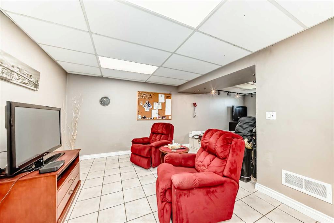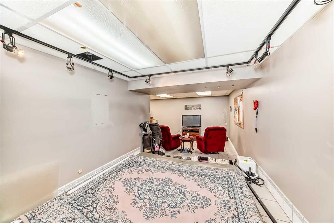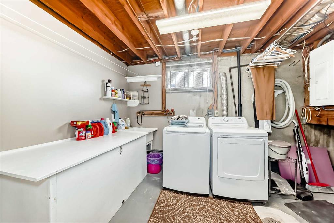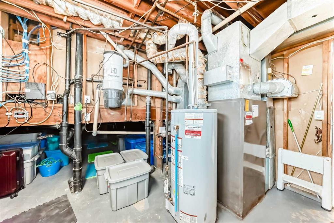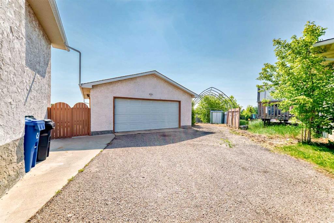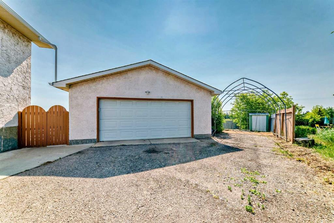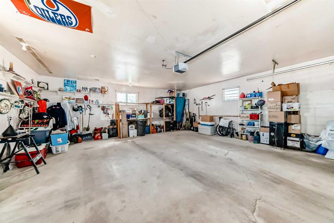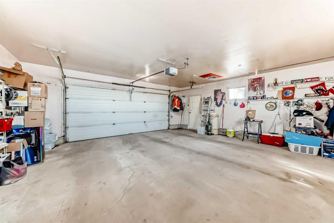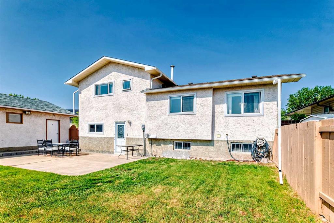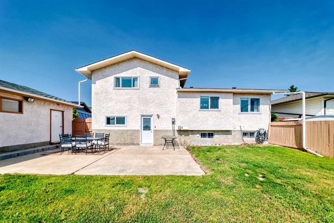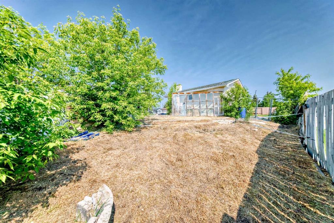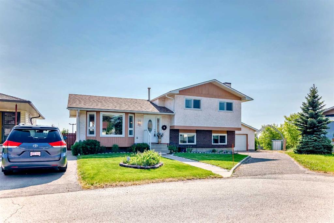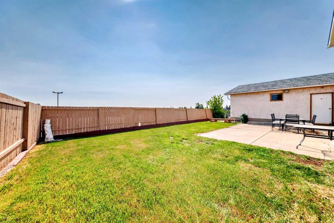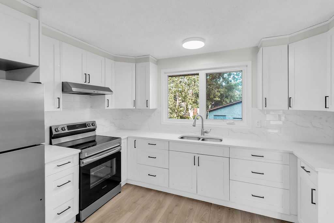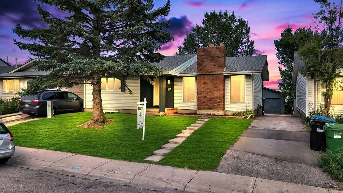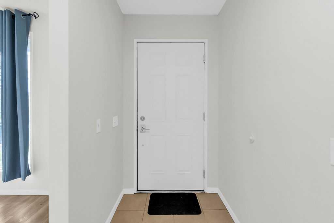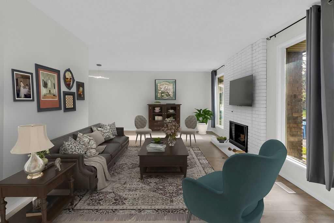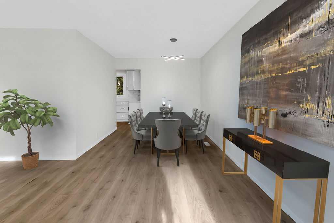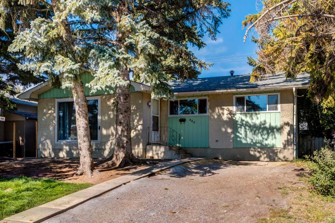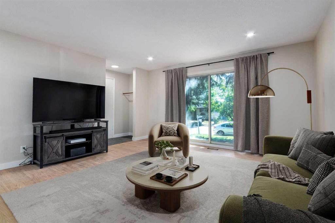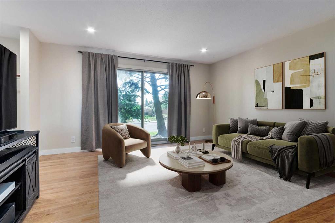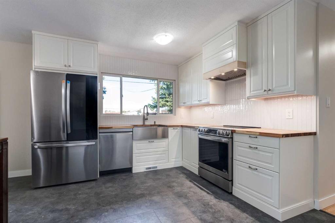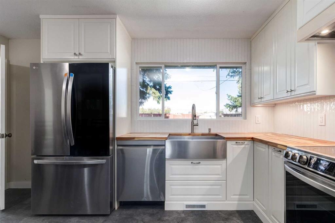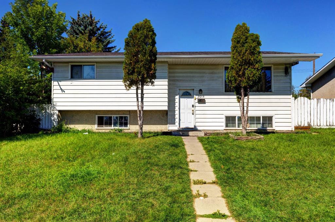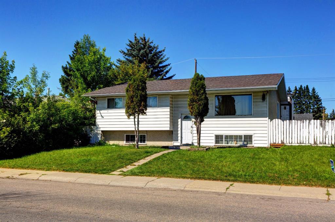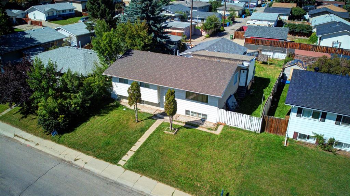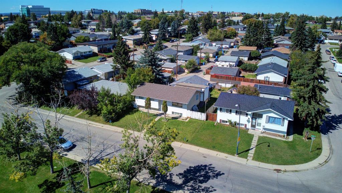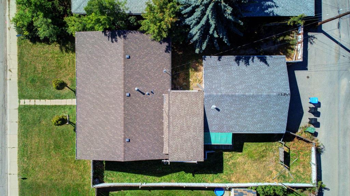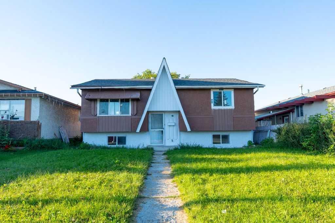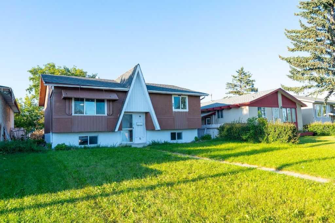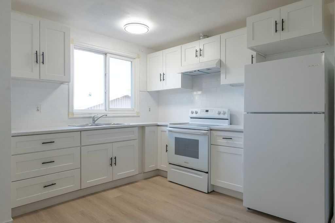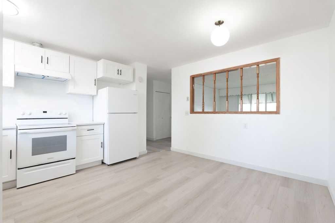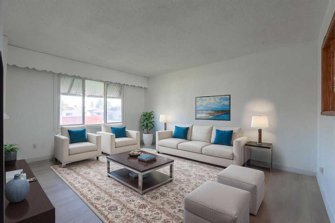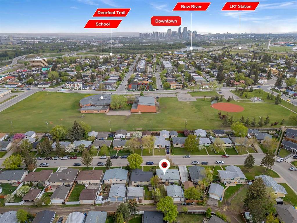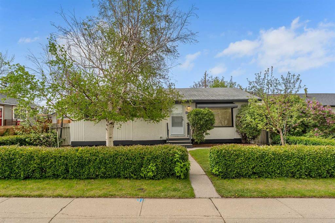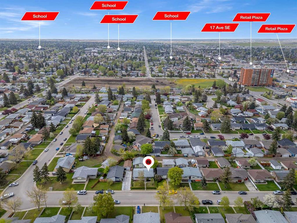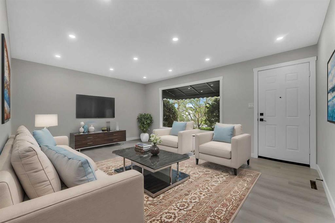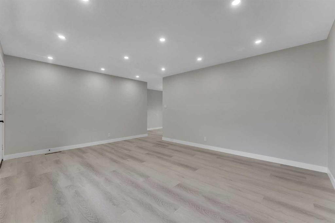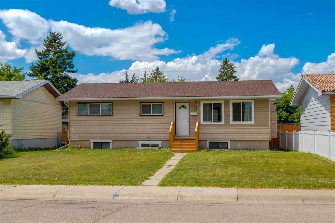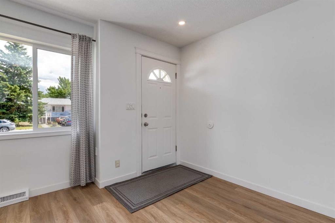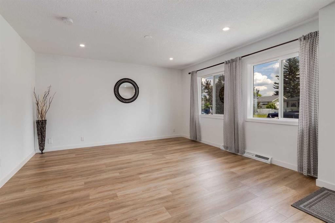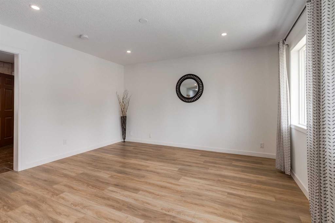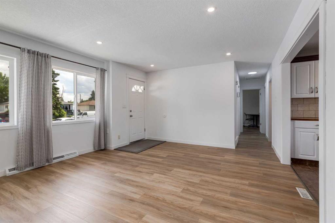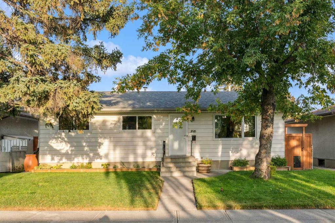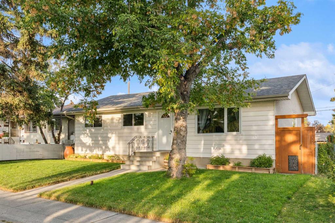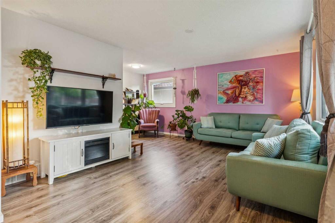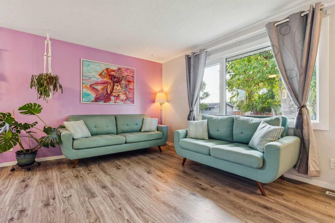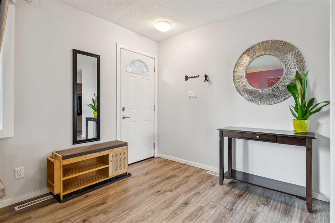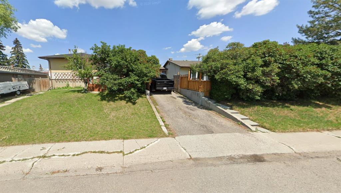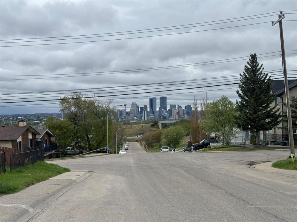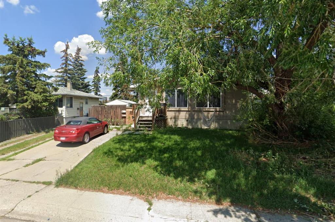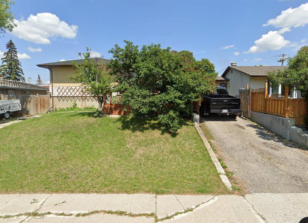32 Radcliffe Bay SE
Calgary T2A 6B3
MLS® Number: A2242030
$ 568,000
4
BEDROOMS
3 + 0
BATHROOMS
1,187
SQUARE FEET
1979
YEAR BUILT
OPPORTUNITY KNOCKS!! This lovely well-maintained home on a HUGE pie lot sits on a quiet cul-de-sac and backs to a school and is in close proximity to all levels of school. There have been numerous upgrades in recent years. The windows are all vinyl sliders. The roof shingles, soffits and eavestroughs were done in 2022. All appliances are newer including the washer and dryer. The stove is electric but there is also a gas hookup if that is your preference. The electrical panels in the home and garage were replaced in 2016. The hot water tank was replaced in 2017 and the furnace has been regularly serviced and cleaned. Hardwood extends throughout the entire main level. The Living Room features a large bow window and is open to the Dining Room offering a wonderful entertaining space. The kitchen has a large window over the sink overlooking the yard, plenty of counter space, stainless steel appliances and a roomy eating area. The upper level houses a spacious Primary Bedroom with 3 pc Ensuite, 2 other bedrooms and a 4pc bath. The 3rd level boasts a large bright Family Room with brick faced wood burning fireplace, a 4th bedroom, 3 pc bath and a door to the backyard. The 4th level boasts a wet bar, a large recreation/games room and a hot tub room which could easily be converted to a fifth bedroom, The hot tub was working perfectly when the owner bought but chose to not use it. The owner has a quote for removing it if desired. The backyard is a large pie lot and extends well beyond the oversized 24x24 double garage and used to house a large vegetable garden and greenhouse but also could accommodate a trailer. The curb appeal is exceptional and immediate possession is available. Welcome home!!!
| COMMUNITY | Albert Park/Radisson Heights |
| PROPERTY TYPE | Detached |
| BUILDING TYPE | House |
| STYLE | 4 Level Split |
| YEAR BUILT | 1979 |
| SQUARE FOOTAGE | 1,187 |
| BEDROOMS | 4 |
| BATHROOMS | 3.00 |
| BASEMENT | Finished, Partial |
| AMENITIES | |
| APPLIANCES | Bar Fridge, Dishwasher, Dryer, Electric Oven, Garage Control(s), Gas Water Heater, Microwave, Refrigerator, Washer, Window Coverings |
| COOLING | None |
| FIREPLACE | Brick Facing, Family Room, Gas Starter, Wood Burning |
| FLOORING | Carpet, Ceramic Tile, Hardwood |
| HEATING | Forced Air |
| LAUNDRY | Laundry Room, Lower Level |
| LOT FEATURES | Back Yard, Cul-De-Sac, Dog Run Fenced In, Front Yard, Landscaped, No Neighbours Behind, Pie Shaped Lot |
| PARKING | Concrete Driveway, Double Garage Detached, Front Drive, Garage Door Opener, Insulated, Oversized, RV Access/Parking |
| RESTRICTIONS | Easement Registered On Title |
| ROOF | Asphalt Shingle |
| TITLE | Fee Simple |
| BROKER | Royal LePage Solutions |
| ROOMS | DIMENSIONS (m) | LEVEL |
|---|---|---|
| Game Room | 14`2" x 10`8" | Level 4 |
| Other | 13`3" x 8`9" | Level 4 |
| Other | 10`8" x 6`8" | Level 4 |
| Furnace/Utility Room | 13`3" x 11`9" | Level 4 |
| Living Room | 17`0" x 14`7" | Main |
| Kitchen With Eating Area | 11`9" x 10`11" | Main |
| Dining Room | 10`4" x 9`5" | Main |
| Entrance | 6`5" x 4`7" | Main |
| Bedroom | 11`0" x 9`4" | Second |
| 3pc Ensuite bath | 7`8" x 4`5" | Second |
| Bedroom - Primary | 13`6" x 11`7" | Second |
| Bedroom | 11`0" x 9`8" | Second |
| 4pc Bathroom | 8`8" x 4`11" | Second |
| Bedroom | 10`4" x 9`6" | Third |
| Entrance | 7`3" x 3`6" | Third |
| Family Room | 18`6" x 10`9" | Third |
| 3pc Bathroom | 9`2" x 4`7" | Third |

