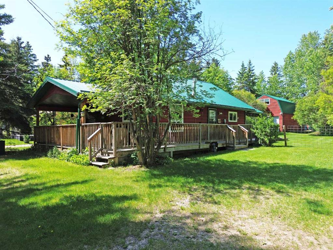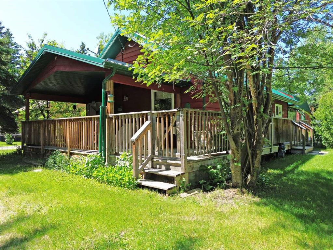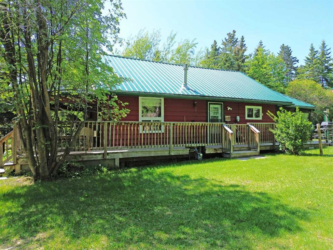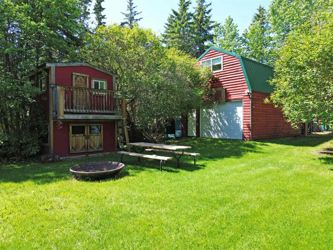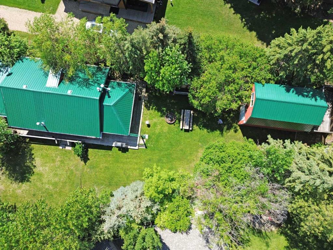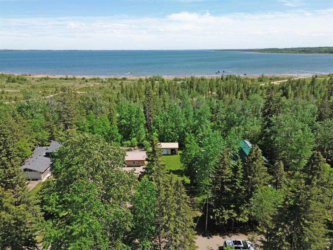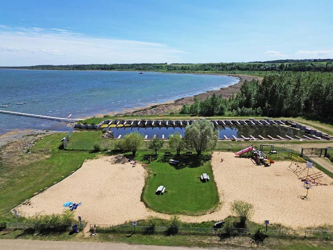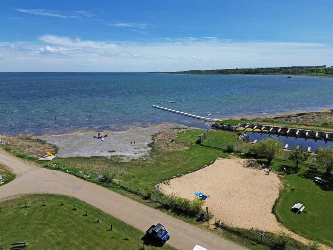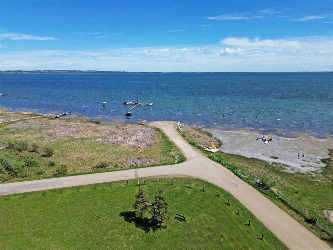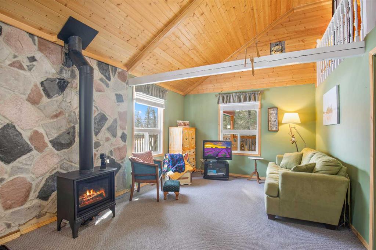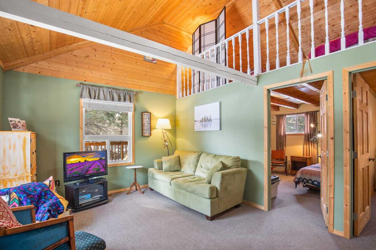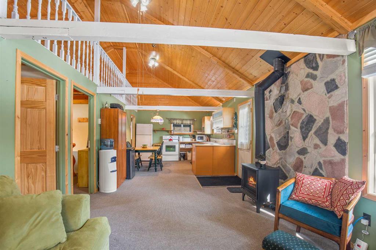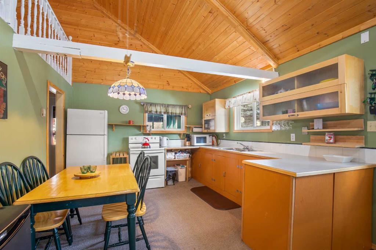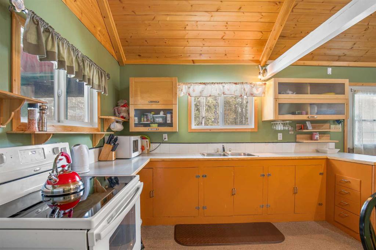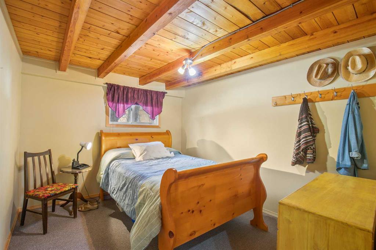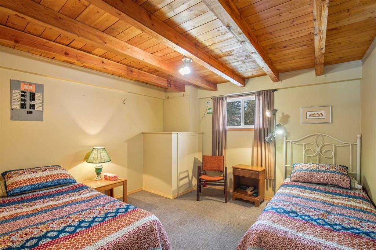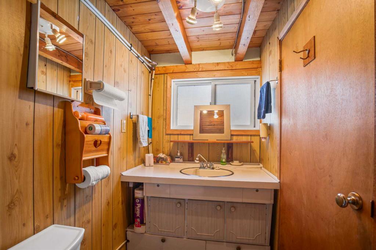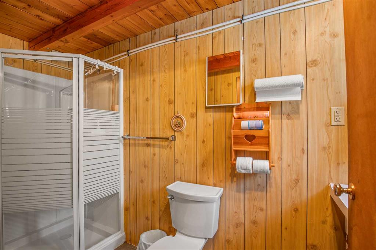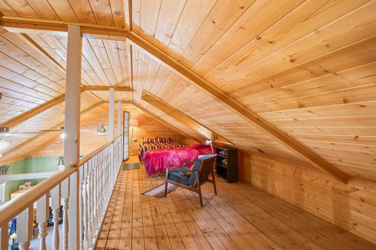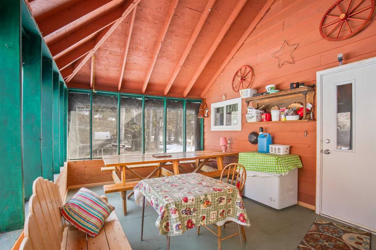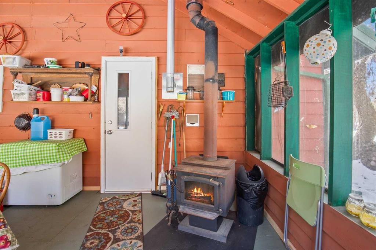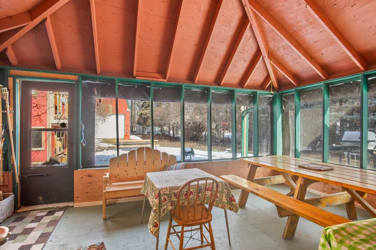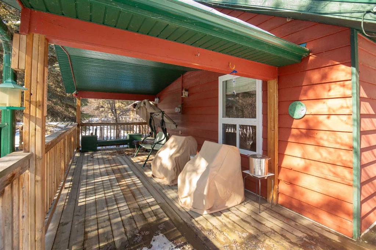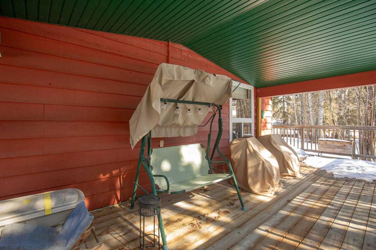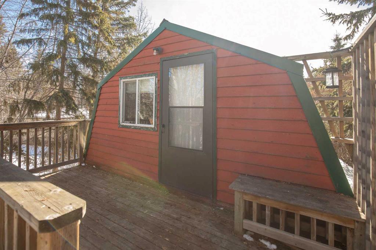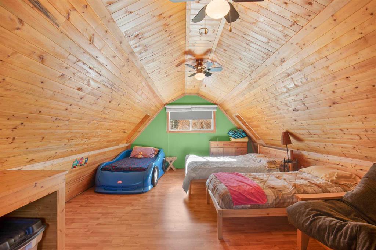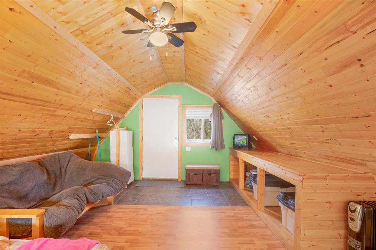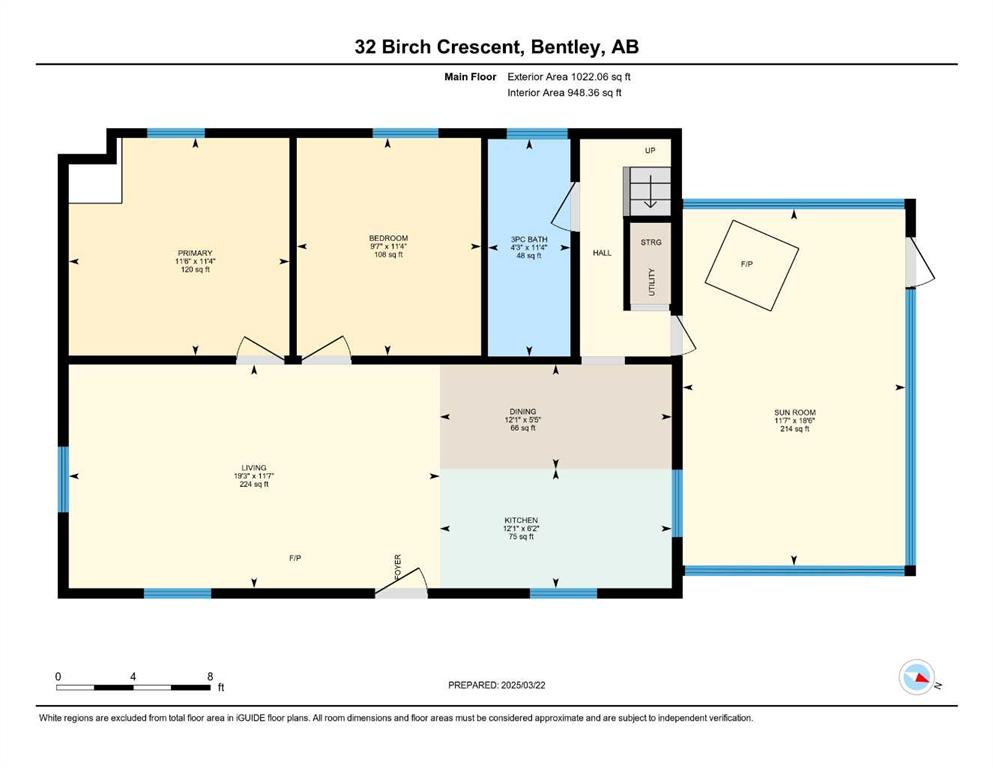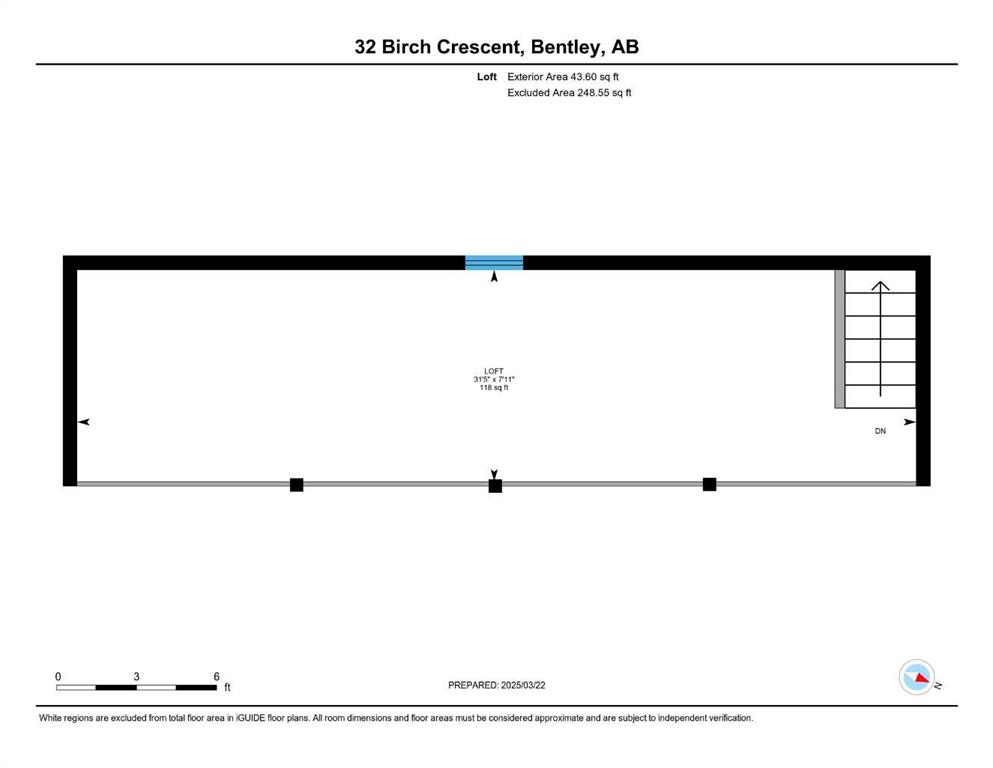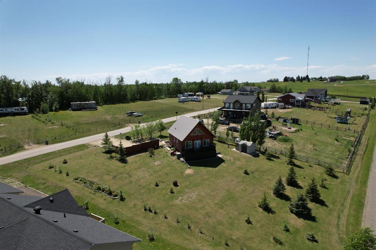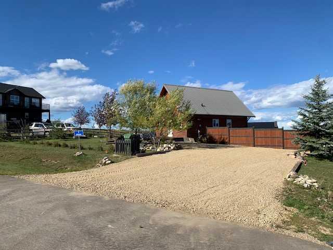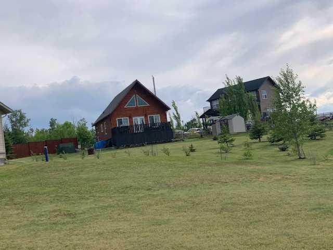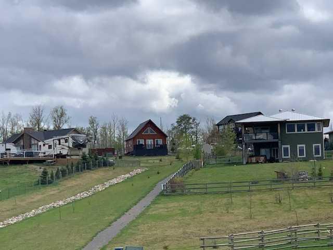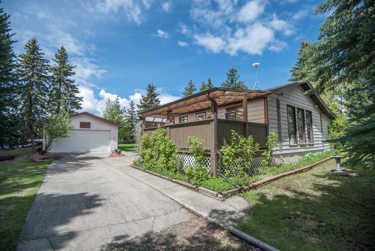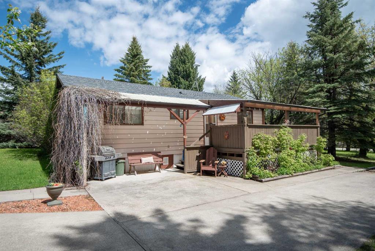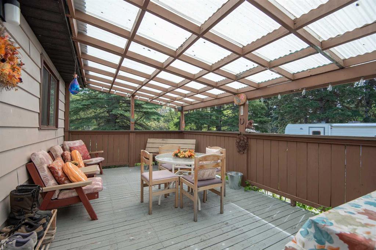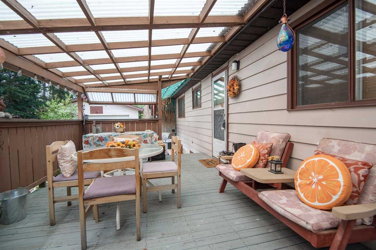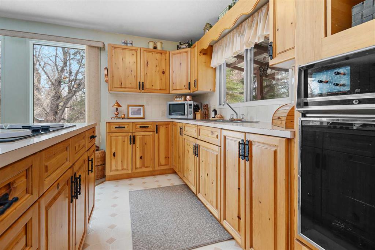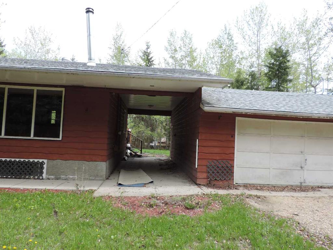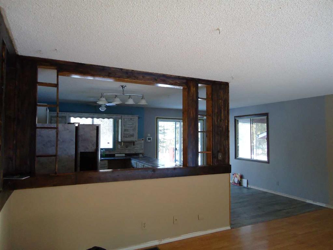32 Birch Crescent
Rural Lacombe County T0C 0J0
MLS® Number: A2225324
$ 357,900
2
BEDROOMS
1 + 0
BATHROOMS
1,065
SQUARE FEET
1978
YEAR BUILT
Here’s your opportunity to own a well maintained and cared for turn-key cabin in the peaceful lakeside community of Birch Bay at Gull Lake—just in time to enjoy the spring and summer season. Situated on a spacious 9,700+ sq. ft. lot, this property offers a welcoming main cabin with a covered front deck that wraps around the side, plus a screened-in back deck complete with a wood-burning stove—perfect for cozy evenings. At the rear of the lot, you’ll find an oversized detached single garage with a finished loft above, ideal for hosting extra guests. Additional outdoor features include a fire pit area and a custom-built playhouse, creating plenty of space for friends, family, and pets to spread out and enjoy. Step through the front door of the main cabin and you’re greeted by a bright and open-concept kitchen, dining, and living area with a soaring vaulted wood finished ceiling. A gas fireplace with a stone surround adds a warm, inviting touch after a day spent at the lake. The main level also features two good sized bedrooms and a 3-piece bathroom. Upstairs, a bonus loft—excluded from the listed square footage—offers a flexible space for reading, relaxing, or sleeping. The additional loft space above the garage also isn’t included in the listed square footage but provides another great option for accommodating guests. Birch Bay is a highly sought-after community at Gull Lake, offering access to a boat club with available slips (you can buy into the club when you own property in Birch Bay), a park, playground, and a boat launch. Some updates to the property include a metal roof (2009), vinyl windows (2009), furnace (2001), on-demand hot water system (2009), fiberglass septic tank (2001), and pressure tank (2006). In 2024, the back screened-in porch received a full structural and flooring upgrade along with new vinyl screening. Additionally, significant foundation work was professionally completed by Groundworks Canada on May 6, 2025, including the installation of six SettleStop IntelliJacks and two new steel beams—this work is covered by a warranty. 32 Birch Crescent offers a perfect blend of rustic charm, modern updates, and community amenities.
| COMMUNITY | Birch Bay |
| PROPERTY TYPE | Detached |
| BUILDING TYPE | House |
| STYLE | 1 and Half Storey |
| YEAR BUILT | 1978 |
| SQUARE FOOTAGE | 1,065 |
| BEDROOMS | 2 |
| BATHROOMS | 1.00 |
| BASEMENT | None |
| AMENITIES | |
| APPLIANCES | Range, Refrigerator, Window Coverings |
| COOLING | None |
| FIREPLACE | Gas, Wood Burning |
| FLOORING | Carpet, Tile |
| HEATING | Forced Air |
| LAUNDRY | None |
| LOT FEATURES | Landscaped, Private, Treed |
| PARKING | Single Garage Detached |
| RESTRICTIONS | None Known |
| ROOF | Metal |
| TITLE | Fee Simple |
| BROKER | Century 21 Maximum |
| ROOMS | DIMENSIONS (m) | LEVEL |
|---|---|---|
| Kitchen | 12`1" x 6`2" | Main |
| Dining Room | 12`1" x 5`5" | Main |
| Living Room | 19`3" x 11`7" | Main |
| Bedroom - Primary | 11`6" x 11`4" | Main |
| Bedroom | 9`7" x 11`4" | Main |
| 3pc Bathroom | 4`3" x 11`4" | Main |
| Loft | 31`5" x 7`11" | Second |

