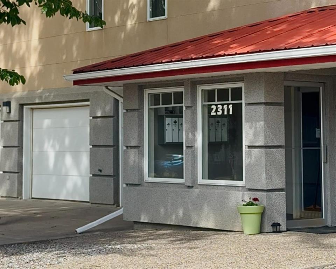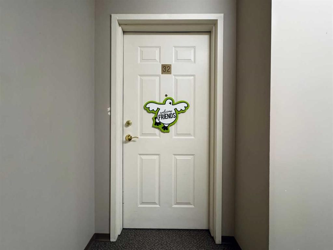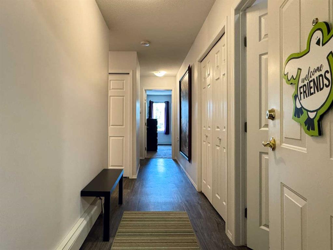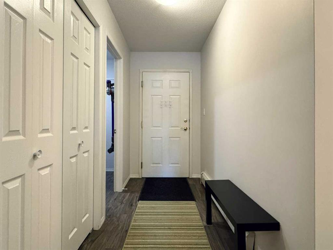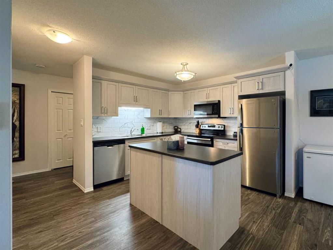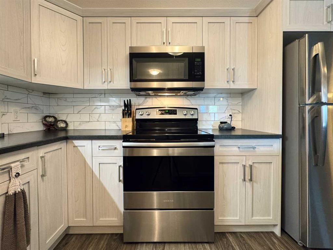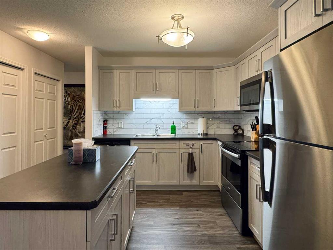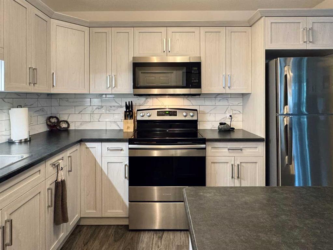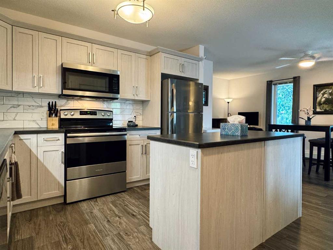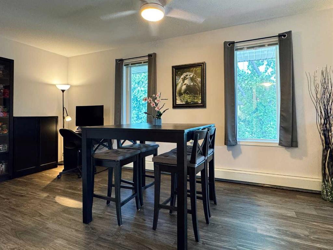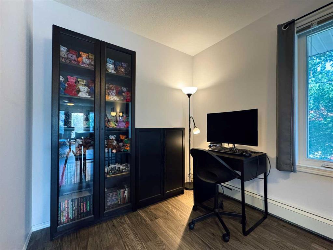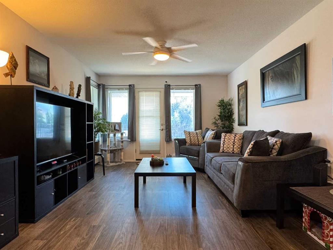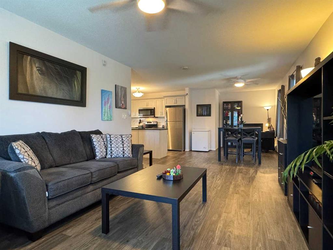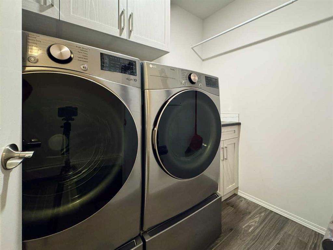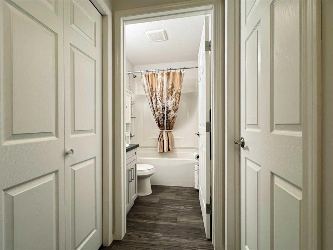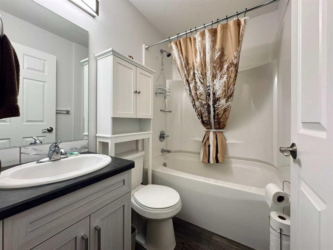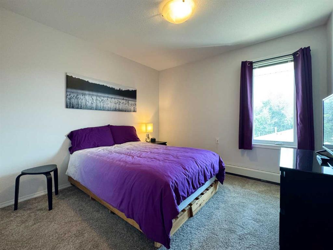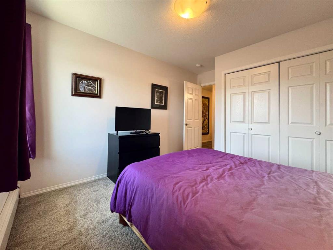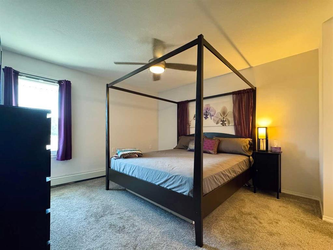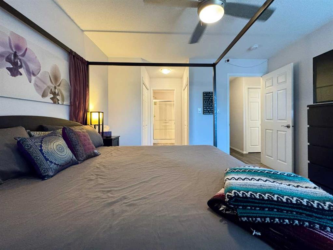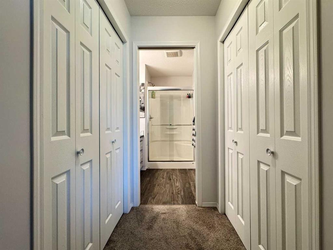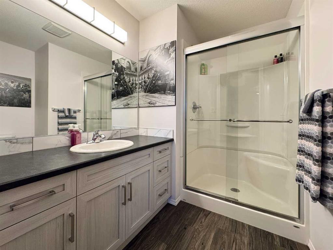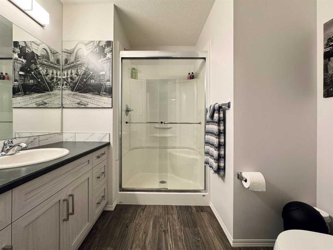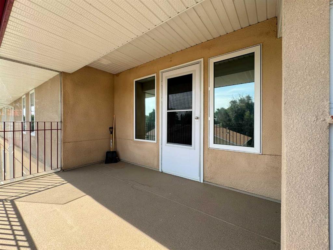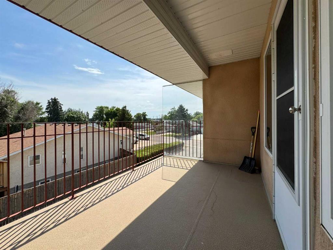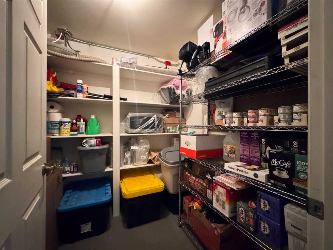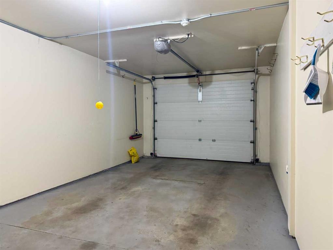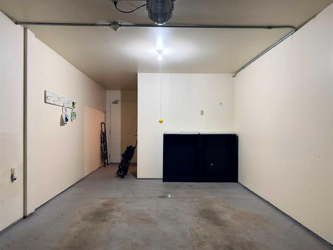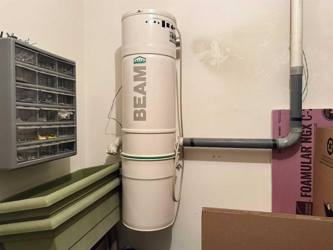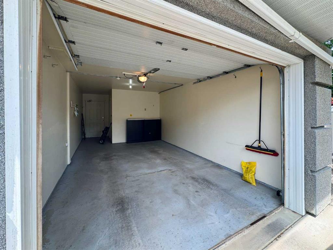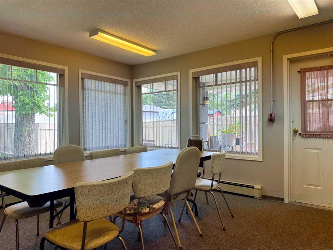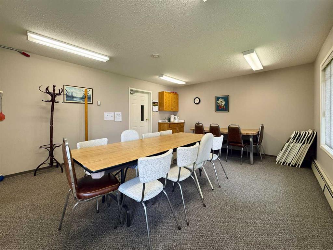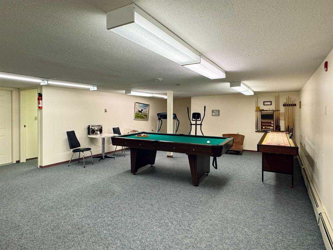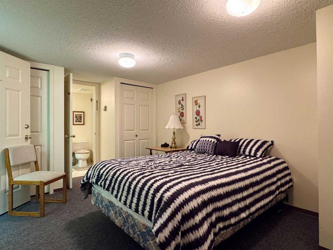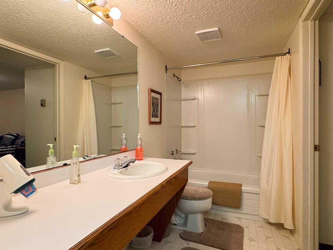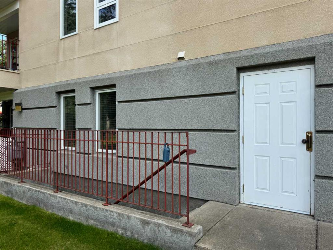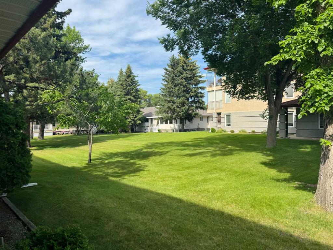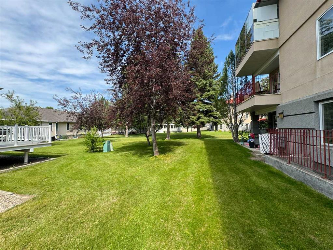32, 2311 19 Street
Coaldale T1M 1K9
MLS® Number: A2234892
$ 270,000
2
BEDROOMS
2 + 0
BATHROOMS
1993
YEAR BUILT
Cottonwood Place 1. Welcome to #32, 2311 19 Street in Coaldale, a bright, top-floor corner unit in a quiet 55+ adult living community. This well-maintained 2-bedroom, 2-bath condo offers a functional open-concept layout filled with natural light, with a south-facing balcony that’s perfect for enjoying the sun. Featuring a bright kitchen, with clean cabinetry and multiple pantry spaces, opens nicely to the dining and living areas. Inside, you'll find an in-suite laundry space with a utility sink, a spacious primary bedroom with dual closets and a 3-piece ensuite, and a second bedroom conveniently located near a full 4-pc bathroom. There’s no shortage of storage with several closets throughout. The unit also comes with a single garage complete with central vacuum and a private storage room. There is a common area on the main floor with a breakout room. The building is fibre optic ready, has an elevator for easy access, and offers excellent amenities and in the basement there is a recreation room, guest suite, and a full bathroom. Enjoy quiet, low-maintenance living in a welcoming part of Coaldale. You can view the video walkthrough in the links tab or on YouTube by searching for the home address.
| COMMUNITY | |
| PROPERTY TYPE | Apartment |
| BUILDING TYPE | Low Rise (2-4 stories) |
| STYLE | Single Level Unit |
| YEAR BUILT | 1993 |
| SQUARE FOOTAGE | 1,100 |
| BEDROOMS | 2 |
| BATHROOMS | 2.00 |
| BASEMENT | See Remarks |
| AMENITIES | |
| APPLIANCES | Dishwasher, Dryer, Microwave Hood Fan, Refrigerator, Stove(s), Washer, Window Coverings |
| COOLING | None |
| FIREPLACE | N/A |
| FLOORING | Carpet, Vinyl Plank |
| HEATING | Baseboard |
| LAUNDRY | In Unit, Main Level |
| LOT FEATURES | |
| PARKING | Single Garage Attached |
| RESTRICTIONS | Adult Living, Pet Restrictions or Board approval Required |
| ROOF | Metal |
| TITLE | Fee Simple |
| BROKER | Royal Lepage South Country - Lethbridge |
| ROOMS | DIMENSIONS (m) | LEVEL |
|---|---|---|
| Storage | 6`11" x 7`9" | Lower |
| 3pc Ensuite bath | 8`5" x 8`1" | Main |
| 4pc Bathroom | 6`9" x 5`0" | Main |
| Bedroom | 10`6" x 12`7" | Main |
| Dining Room | 10`6" x 16`6" | Main |
| Kitchen | 11`2" x 12`5" | Main |
| Laundry | 5`6" x 7`1" | Main |
| Living Room | 12`0" x 15`9" | Main |
| Bedroom - Primary | 12`0" x 17`10" | Main |

