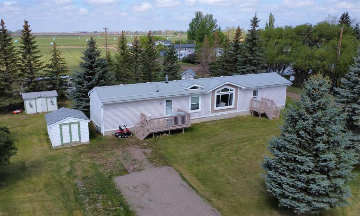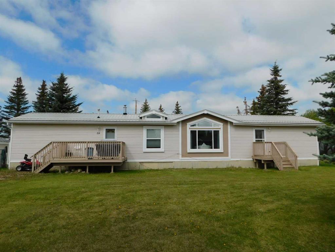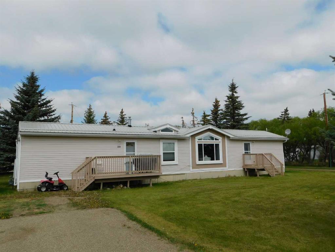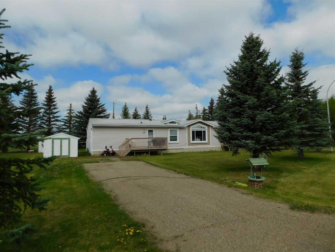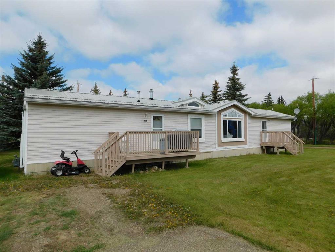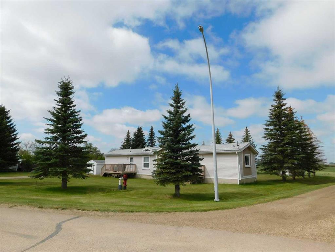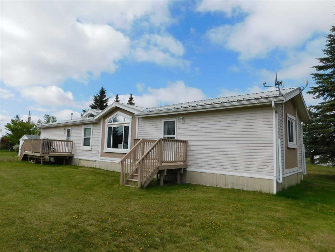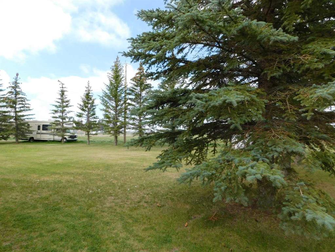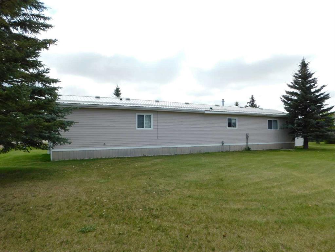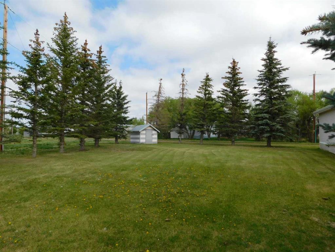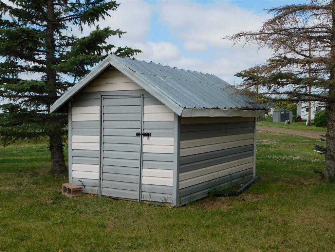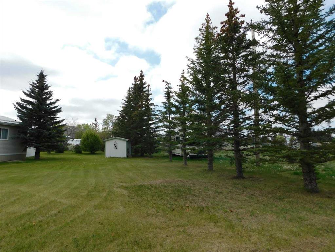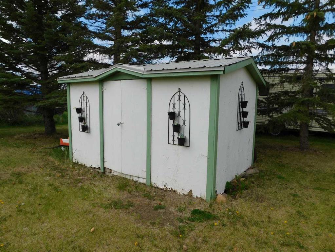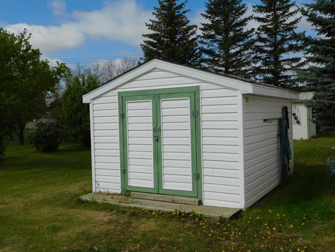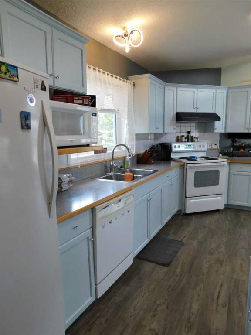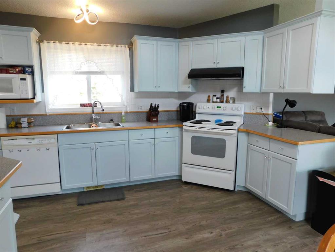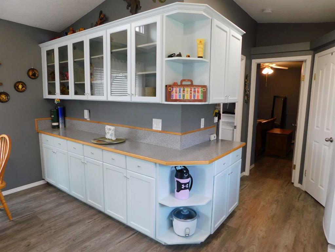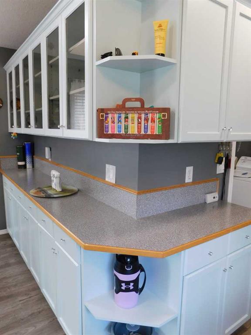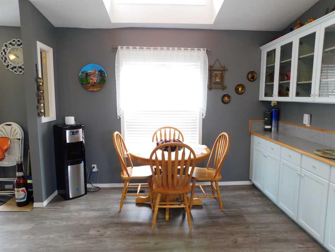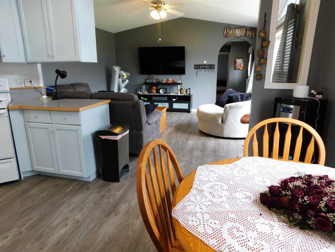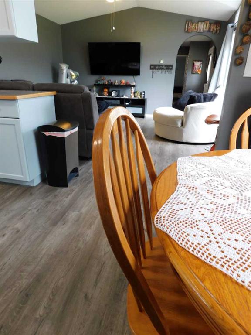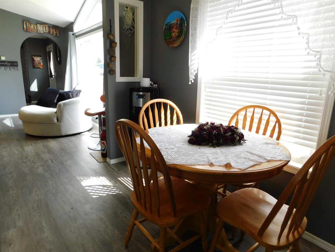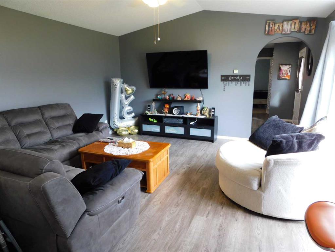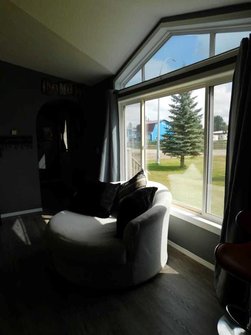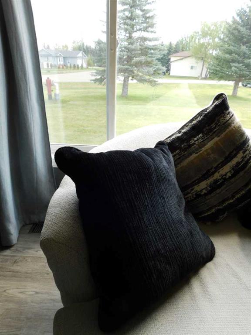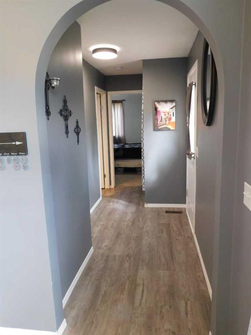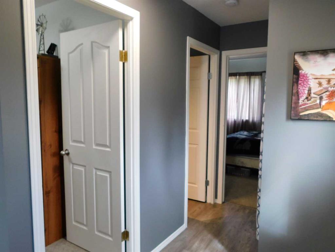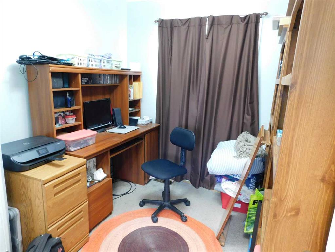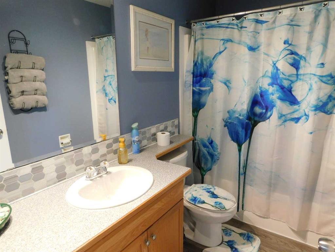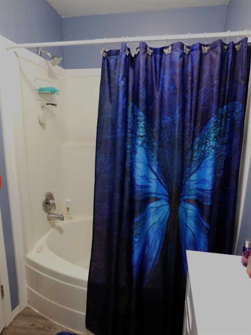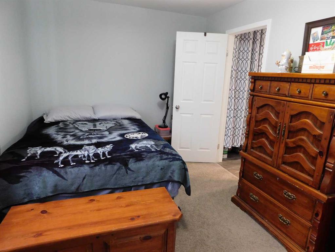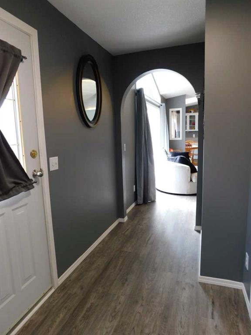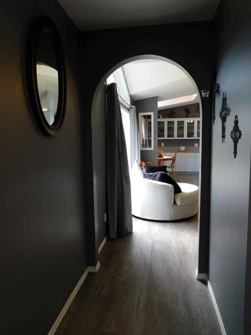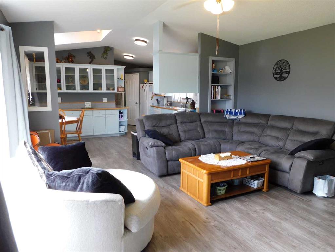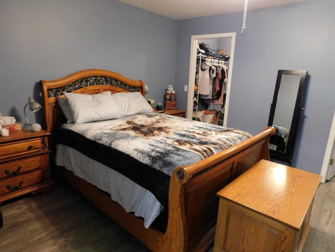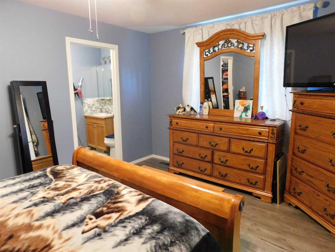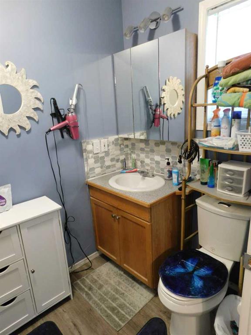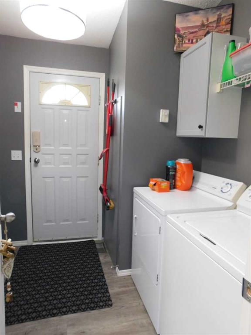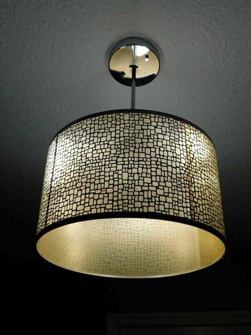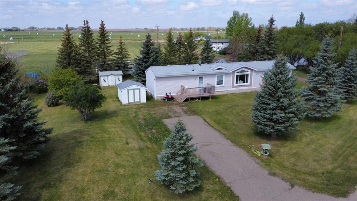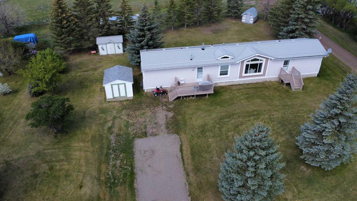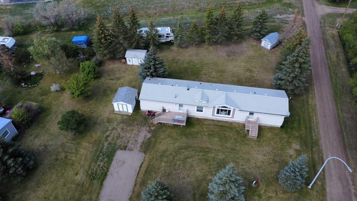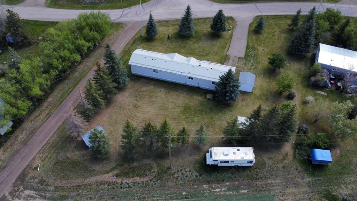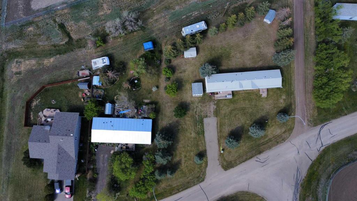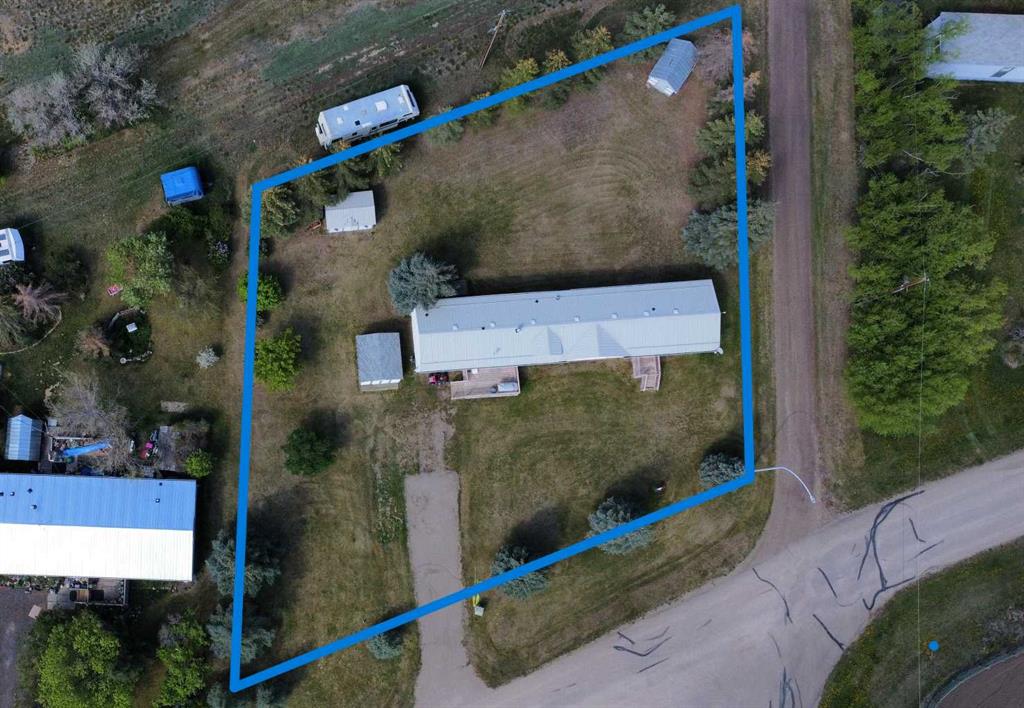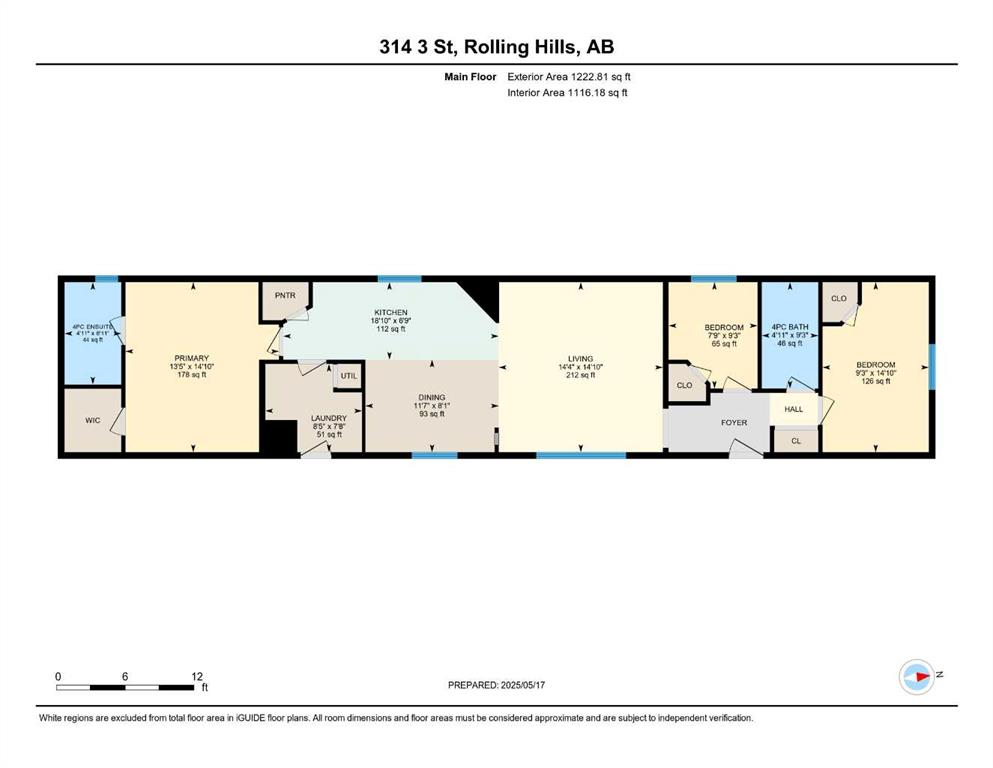314 3 Street
Rolling Hills T0J 0S0
MLS® Number: A2222281
$ 120,000
3
BEDROOMS
2 + 0
BATHROOMS
1997
YEAR BUILT
DON'T MISS THIS OPPORTUNITY. Step inside this beautifully maintained 3-bedroom, 2-bath modular home, nestled on two spacious lots in a quiet, family-friendly community in southern Alberta. Built in 1997, this home offers the perfect blend of comfort, functionality, and small-town charm. Discover a bright and inviting open-concept layout, featuring a spacious living room with large windows that fill the space with natural light. The updated kitchen boasts wrap around cabinets, ample counter space, modern appliances, and a generous dining area — ideal for family meals and entertaining. The primary bedroom includes a private ensuite bath for your convenience, while two additional bedrooms and a second full bathroom provide plenty of space for a growing family or guests. Recent updates ensure a move-in ready experience with tasteful finishes and modern touches throughout. Outside, enjoy the extra room provided by the double lot — perfect for kids, pets, gardening, or adding a garage or workshop. Located in a peaceful neighborhood, this property offers a relaxed lifestyle with the charm of a close-knit community, while still being just a short drive from local amenities and services. Whether you're a first-time homebuyer, downsizing, or looking for an affordable family home, this property is a must-see! Move-in ready! NOTE: Check out the 'List of Improvements' in supplements
| COMMUNITY | |
| PROPERTY TYPE | Detached |
| BUILDING TYPE | Manufactured House |
| STYLE | Single Wide Mobile Home |
| YEAR BUILT | 1997 |
| SQUARE FOOTAGE | 1,216 |
| BEDROOMS | 3 |
| BATHROOMS | 2.00 |
| BASEMENT | None |
| AMENITIES | |
| APPLIANCES | See Remarks |
| COOLING | None |
| FIREPLACE | N/A |
| FLOORING | Carpet, Laminate, Other |
| HEATING | Floor Furnace, Forced Air |
| LAUNDRY | Main Level |
| LOT FEATURES | Back Yard, Corner Lot, Few Trees |
| PARKING | Off Street, Parking Pad, Paved |
| RESTRICTIONS | None Known |
| ROOF | Metal |
| TITLE | Fee Simple |
| BROKER | CIR REALTY |
| ROOMS | DIMENSIONS (m) | LEVEL |
|---|---|---|
| Living Room | 45`11" x 45`11" | Main |
| Dining Room | 26`3" x 36`1" | Main |
| Kitchen | 19`8" x 59`1" | Main |
| Bedroom - Primary | 45`11" x 42`8" | Main |
| 4pc Ensuite bath | 26`3" x 13`1" | Main |
| Bedroom | 45`11" x 29`6" | Main |
| Bedroom | 29`6" x 23`0" | Main |
| 4pc Bathroom | 29`6" x 13`1" | Main |
| Laundry | 23`0" x 26`3" | Main |

