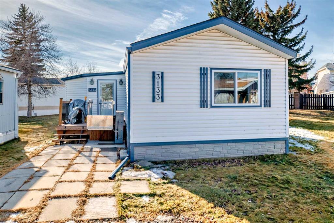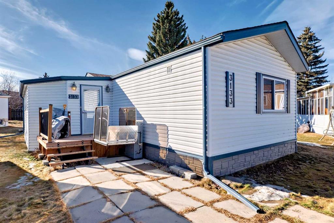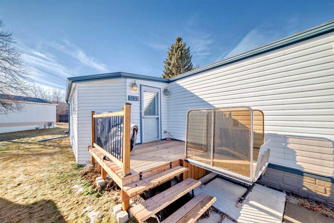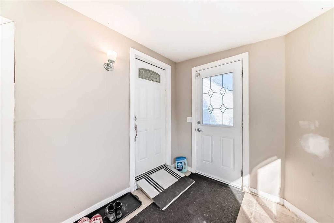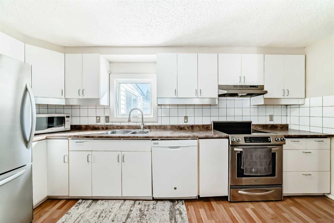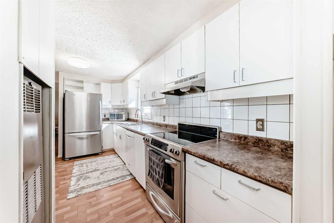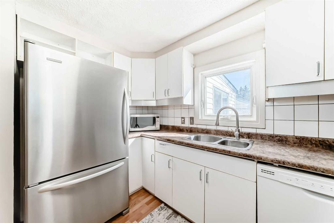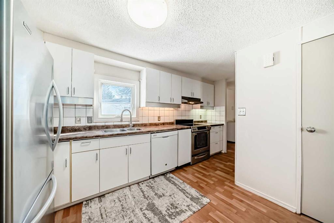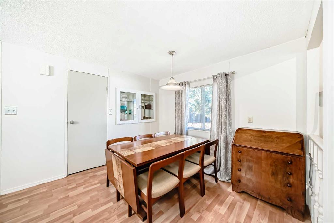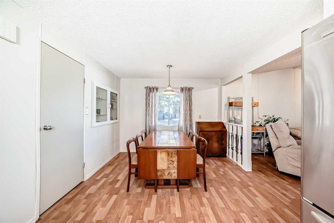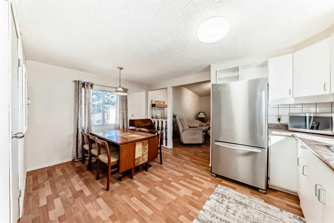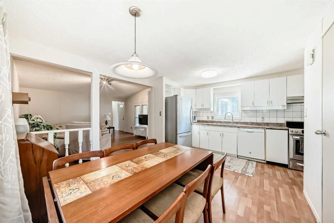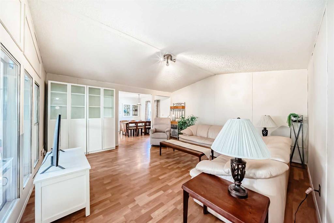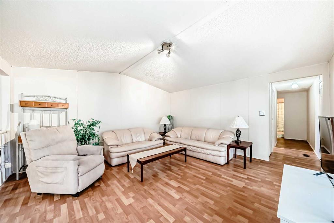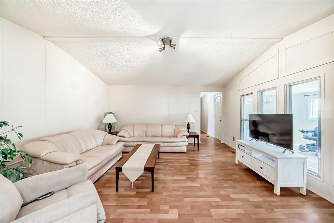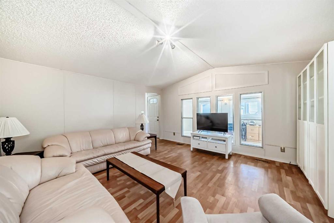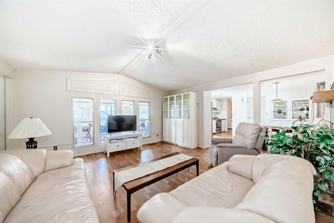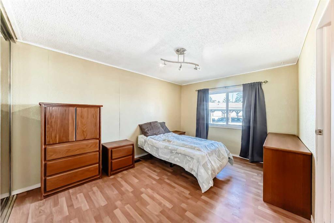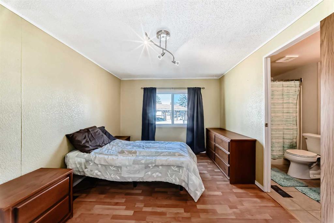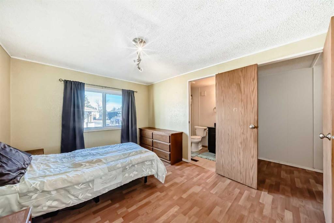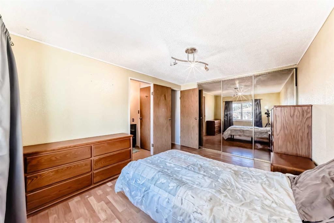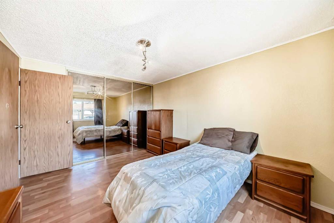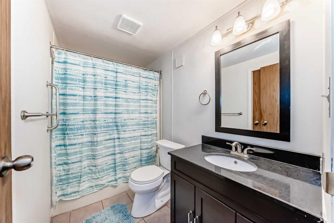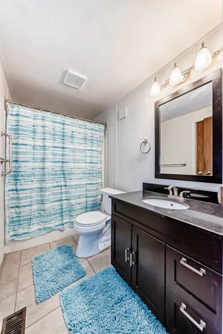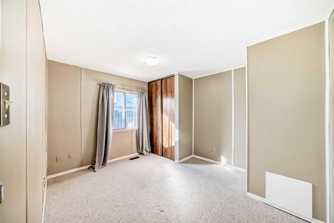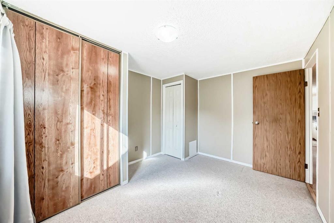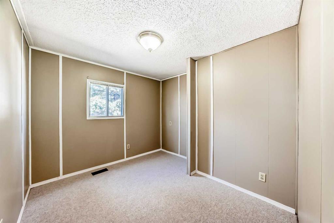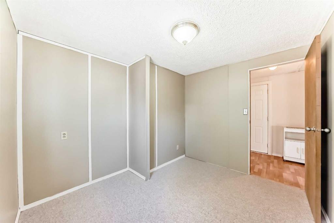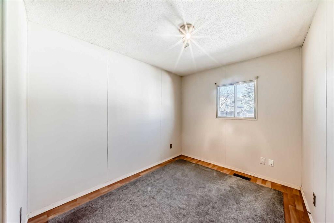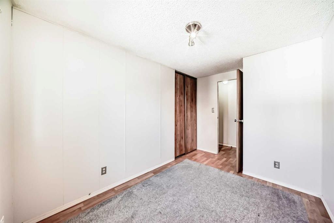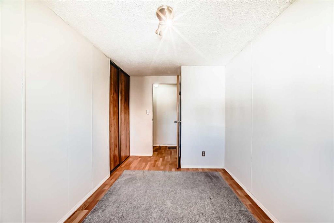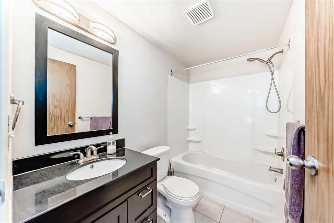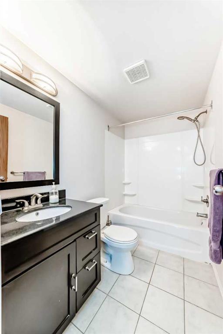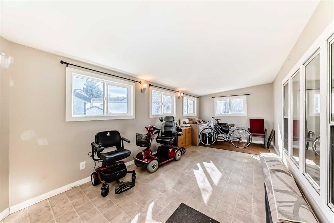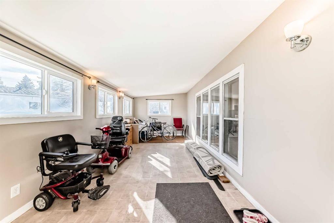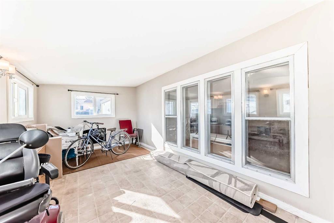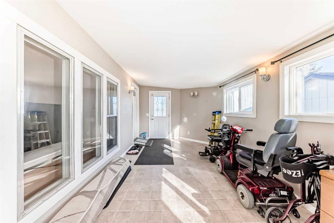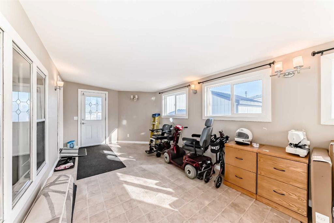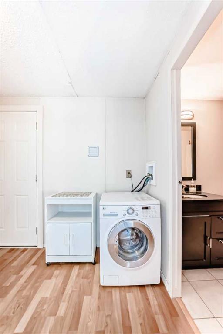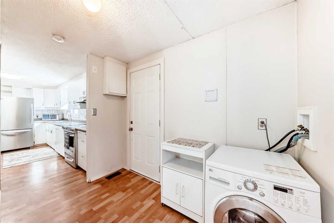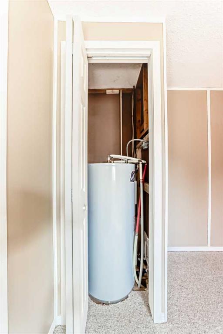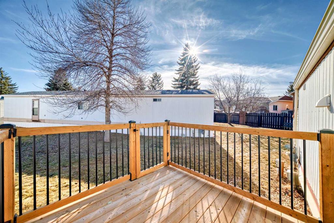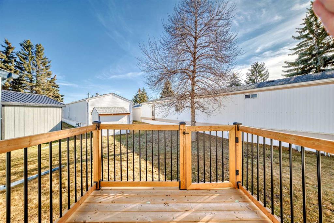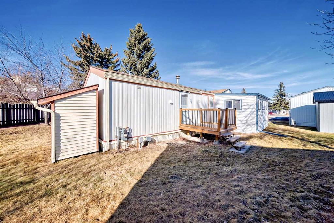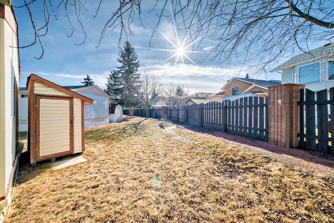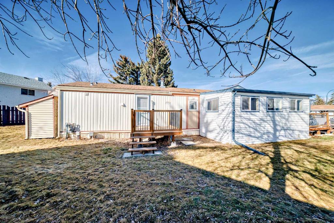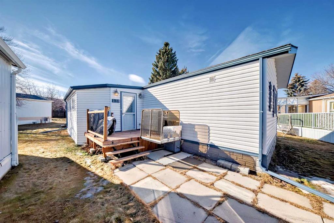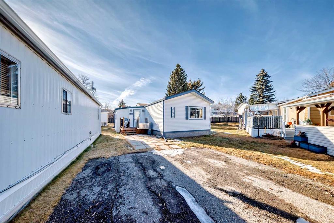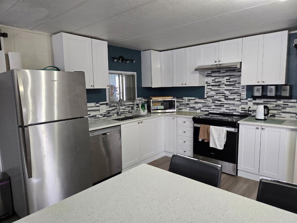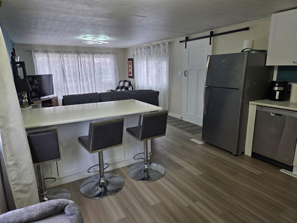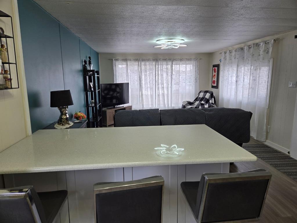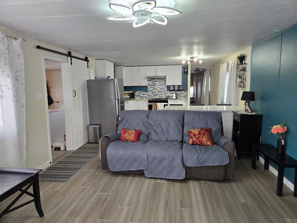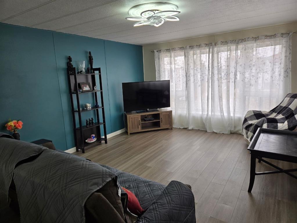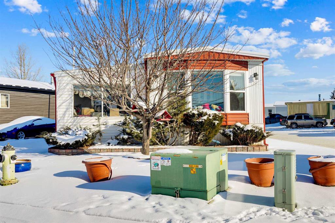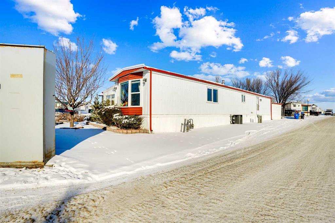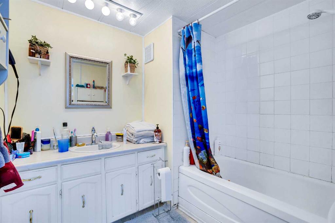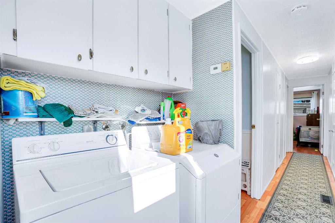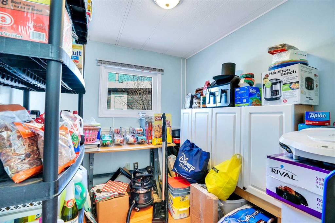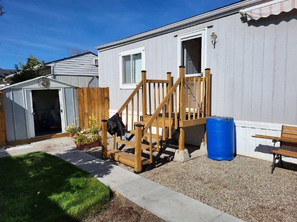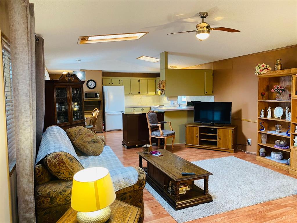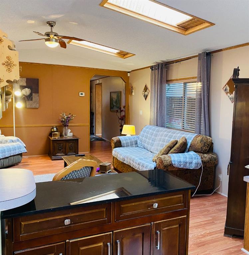3133 Burroughs Manor NE
Calgary T1Y 6K1
MLS® Number: A2197986
$ 184,000
4
BEDROOMS
2 + 0
BATHROOMS
1,181
SQUARE FEET
1986
YEAR BUILT
This one CAN be yours !! This lovely 4 bedroom 2 full bath mobile home in one of the most desirable mobile parks in Calgary… Welcome to Parkridge Estates this park will be sure to impress. Easy access to parks, schools, recreation centre, churches, also just steps from the community centre and all the activities the community has to offer. This unit has such a grand 3 season sunroom, when you step inside first thing you will notice is the high ceiling in the LARGE living room. You can see the dining area, with a built in china cabinet (with a light), this space has plenty of room to have the WHOLE family over for dinner. Next is the kitchen, nicely layed out, has fridge and stove (kitchen aid) dishwasher, over the stove hood fan. This home has 2 full bathrooms, 4 bedrooms 2 at the front and 2 at the back. New hot water tank, well taken care of furnace. There is a nice covered south facing porch in front where you can enjoy the sun and chat with your neighbors as they walk by, YES this is THAT kind of community! You will appreciate how bright it is with natural light coming in the many windows. Parkridge Estates is an adult (16+) community with an active community association. Lot fee includes landscaping, snow removal, waste and recycling. There is an annual $25 mandatory fee and activities include pub nights, cribbage, coffee meetings, jam sessions, crafting circle and more. Call your favorite realtor, book your showing, this will not last long.
| COMMUNITY | Monterey Park |
| PROPERTY TYPE | Mobile |
| BUILDING TYPE | Manufactured House |
| STYLE | Single Wide Mobile Home |
| YEAR BUILT | 1986 |
| SQUARE FOOTAGE | 1,181 |
| BEDROOMS | 4 |
| BATHROOMS | 2.00 |
| BASEMENT | |
| AMENITIES | |
| APPLIANCES | Dishwasher, Electric Stove, Refrigerator, Washer/Dryer |
| COOLING | |
| FIREPLACE | N/A |
| FLOORING | Carpet, Ceramic Tile, Laminate |
| HEATING | Forced Air |
| LAUNDRY | In Hall |
| LOT FEATURES | |
| PARKING | Off Street |
| RESTRICTIONS | Adult Living, Landlord Approval, Pet Restrictions or Board approval Required |
| ROOF | Asphalt Shingle |
| TITLE | |
| BROKER | Diamond Realty & Associates LTD. |
| ROOMS | DIMENSIONS (m) | LEVEL |
|---|---|---|
| Porch - Enclosed | 8`7" x 6`8" | Main |
| Covered Porch | 9`8" x 23`5" | Main |
| Entrance | 14`3" x 3`2" | Main |
| Bedroom | 11`11" x 7`10" | Main |
| 4pc Ensuite bath | 8`10" x 5`0" | Main |
| Bedroom - Primary | 10`0" x 14`11" | Main |
| Living Room | 15`5" x 15`3" | Main |
| Dining Room | 10`4" x 9`0" | Main |
| Kitchen | 6`3" x 14`10" | Main |
| Furnace/Utility Room | 2`4" x 2`0" | Main |
| Laundry | 5`3" x 8`11" | Main |
| Other | 8`0" x 7`5" | Main |
| Bedroom | 9`10" x 9`2" | Main |
| 4pc Bathroom | 5`0" x 8`1" | Main |
| Bedroom | 9`10" x 11`7" | Main |
| Furnace/Utility Room | 2`9" x 2`6" | Main |

