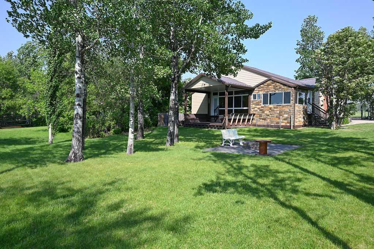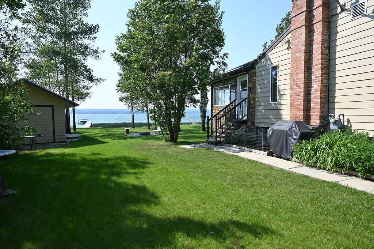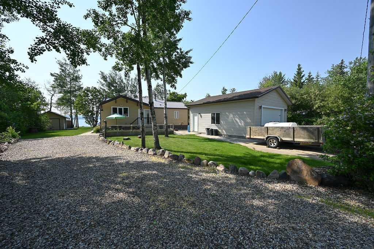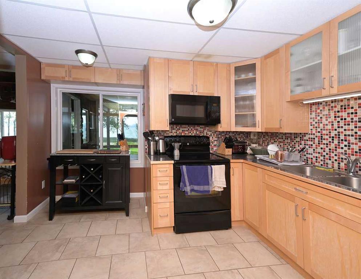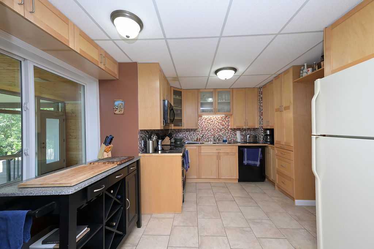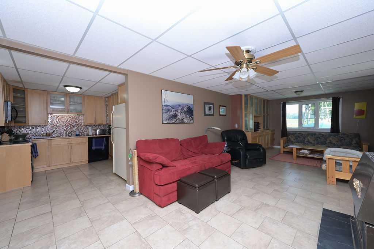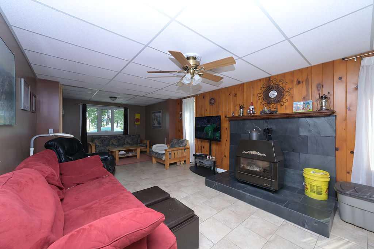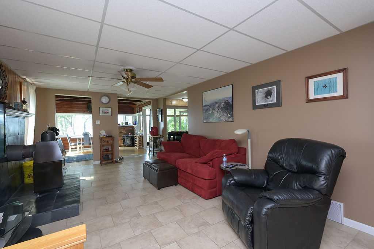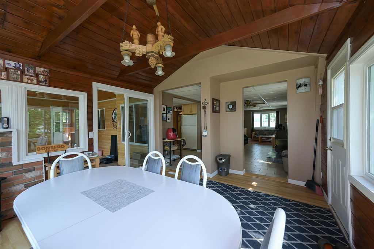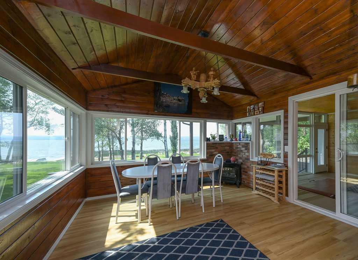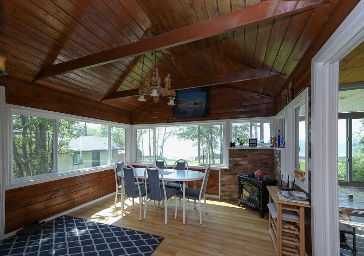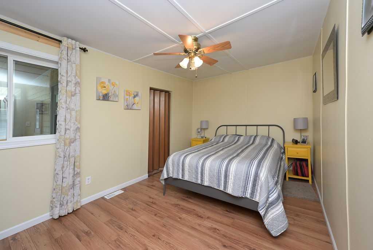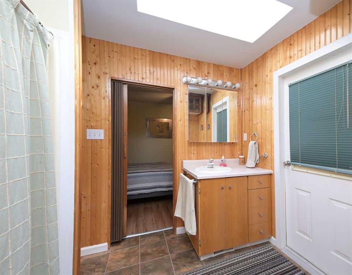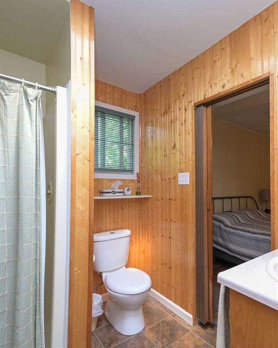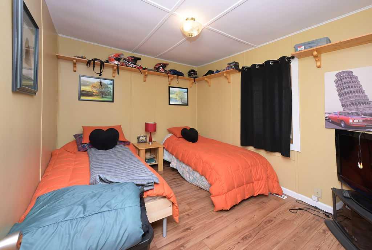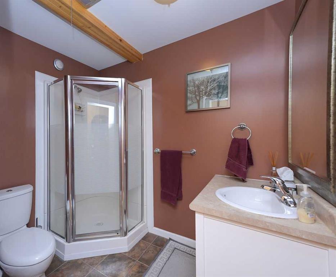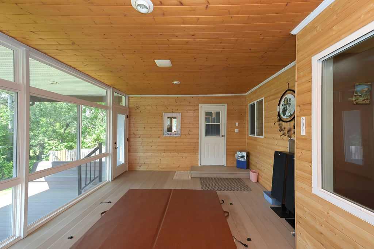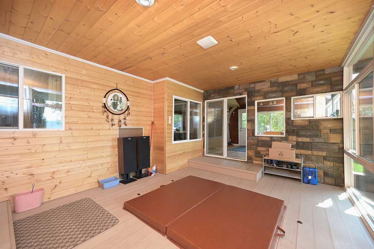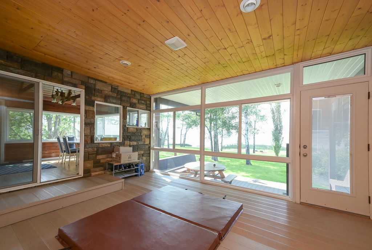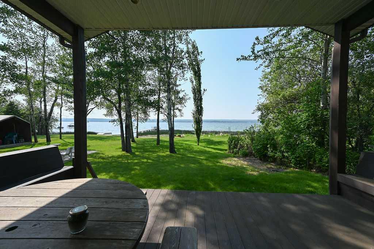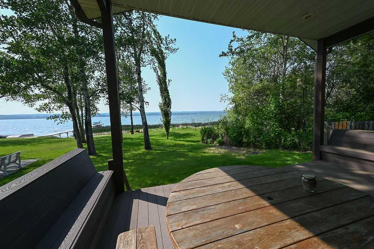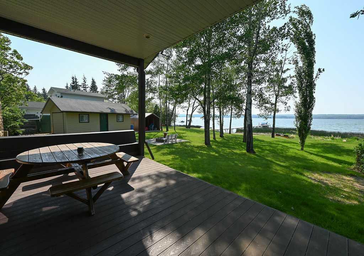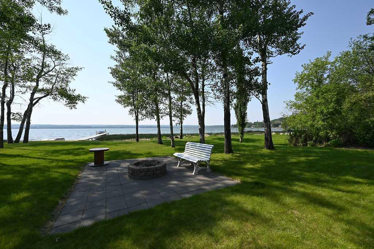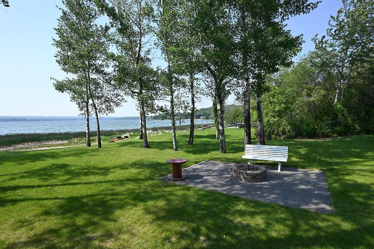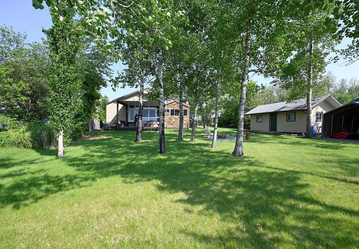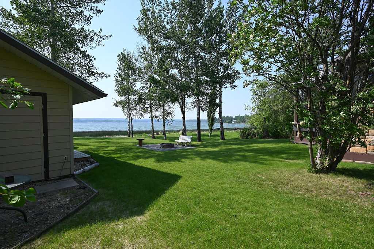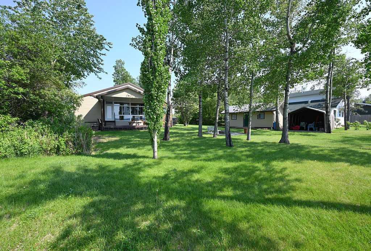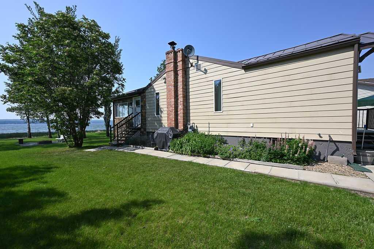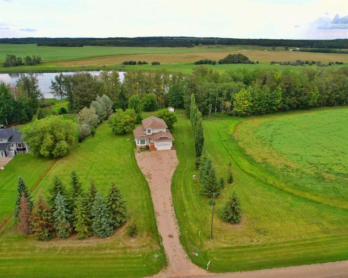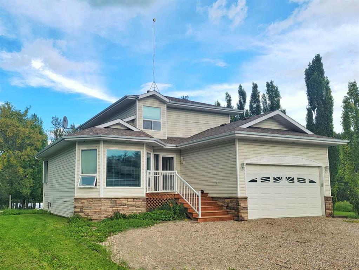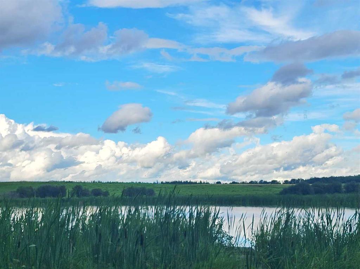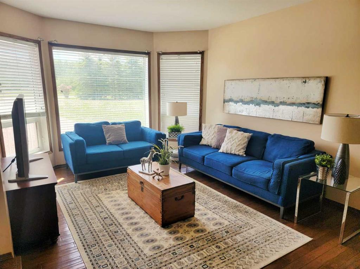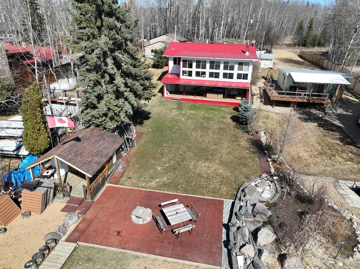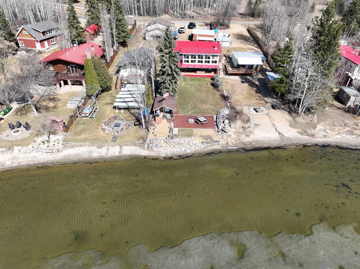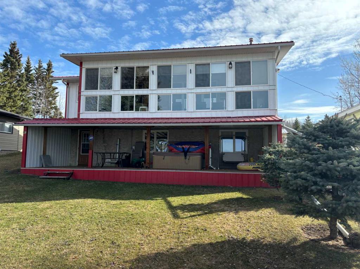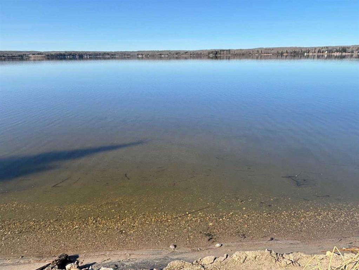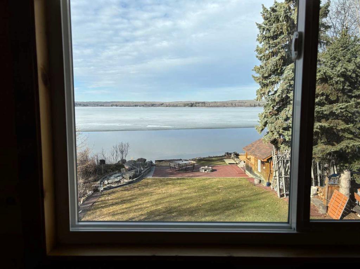$ 498,000
2
BEDROOMS
2 + 0
BATHROOMS
1,576
SQUARE FEET
1980
YEAR BUILT
Welcome to your perfect getaway on the tranquil shores of Baptiste Lake, Alberta. Located in the great community of Sunset Beach, this charming year-round property offers cozy comfort, stunning lake views and the ideal setting for making unforgettable memories. Step inside to a warm and inviting home. The living room features a woodstove, perfect for cool evenings after a day on the water and enjoy your meals in the dining room that faces the lake. With 2 bedrooms and 2 – 3-piece bathrooms, you will have the comfort in a home you have always been looking for. Unwind in the hot tub room facing the lake, where panoramic views create a serene escape in every season. Outside enjoy the beautifully manicured yard, lakeside storage shed on your lakefront property, perfect for boating, swimming and sunsets that truly live up to the name of the Summer Village. Complete with a newer finished detached double garage, 2 driveways and raised garden beds. Whether you are looking for a peaceful year-round residence or a weekend getaway, this lakeside gem is a rare opportunity at this sought after lake.
| COMMUNITY | |
| PROPERTY TYPE | Detached |
| BUILDING TYPE | House |
| STYLE | Acreage with Residence, Bungalow |
| YEAR BUILT | 1980 |
| SQUARE FOOTAGE | 1,576 |
| BEDROOMS | 2 |
| BATHROOMS | 2.00 |
| BASEMENT | Full, Unfinished |
| AMENITIES | |
| APPLIANCES | Dishwasher, Dryer, Microwave Hood Fan, Refrigerator, Stove(s), Washer |
| COOLING | None |
| FIREPLACE | Free Standing, Living Room, Wood Burning |
| FLOORING | Ceramic Tile, Laminate, Linoleum |
| HEATING | Forced Air, Natural Gas |
| LAUNDRY | In Basement |
| LOT FEATURES | Beach, Lake |
| PARKING | Double Garage Detached, Garage Door Opener, Gravel Driveway, Heated Garage, Off Street |
| RESTRICTIONS | None Known |
| ROOF | Metal |
| TITLE | Fee Simple |
| BROKER | ROYAL LEPAGE COUNTY REALTY |
| ROOMS | DIMENSIONS (m) | LEVEL |
|---|---|---|
| Storage | 5`9" x 7`7" | Basement |
| Other | 38`7" x 28`7" | Basement |
| 3pc Bathroom | 7`7" x 5`10" | Main |
| 3pc Ensuite bath | 9`3" x 9`4" | Main |
| Bedroom | 11`7" x 9`5" | Main |
| Dining Room | 12`4" x 13`6" | Main |
| Other | 16`8" x 13`4" | Main |
| Kitchen | 11`5" x 11`4" | Main |
| Living Room | 12`3" x 31`4" | Main |
| Bedroom - Primary | 14`6" x 9`4" | Main |
| Walk-In Closet | 9`4" x 6`0" | Main |

