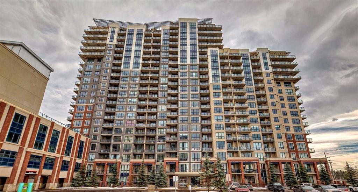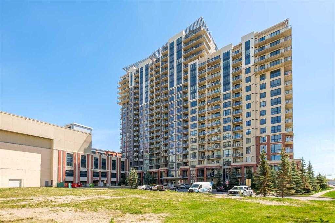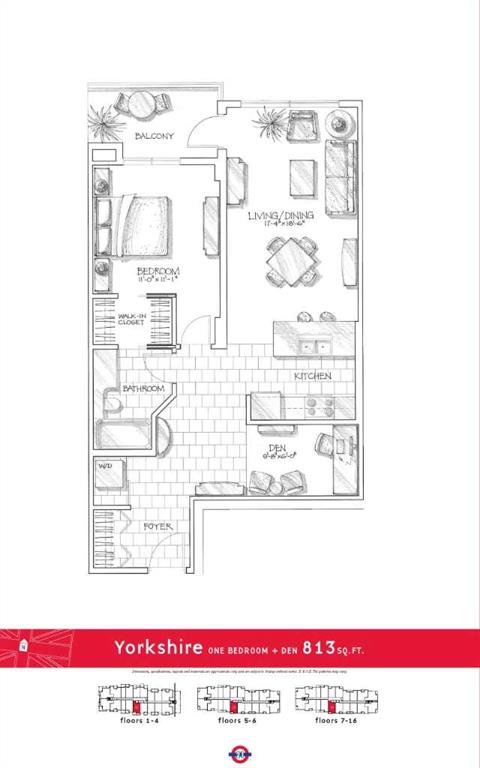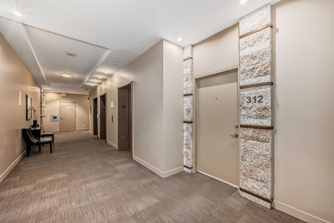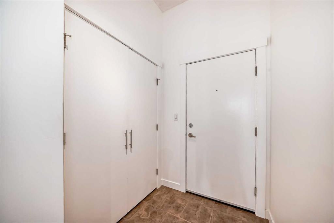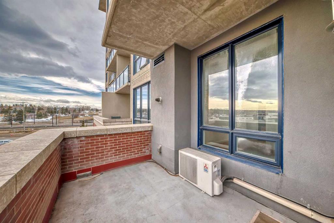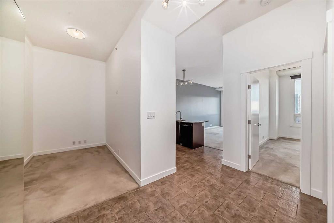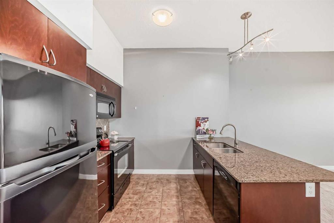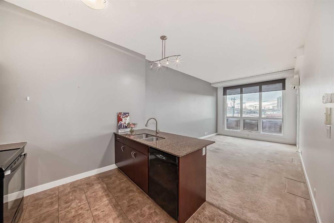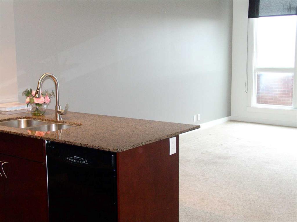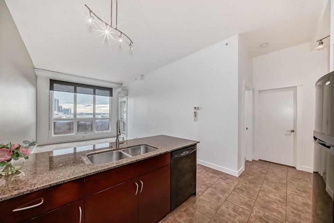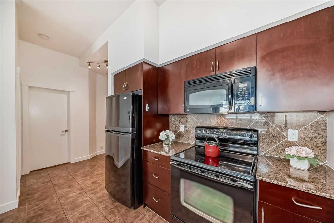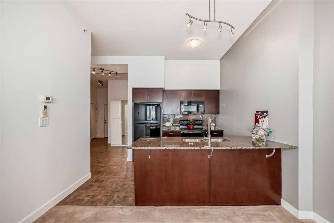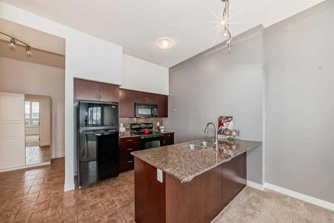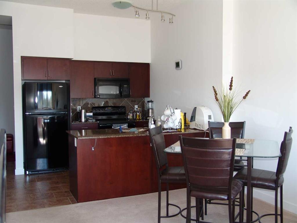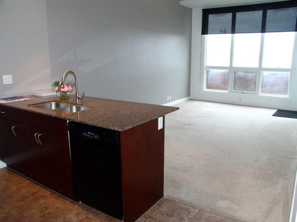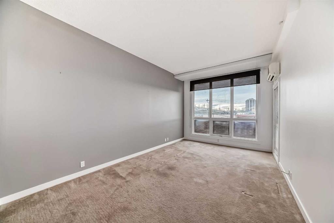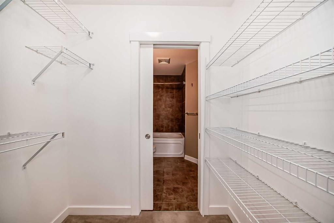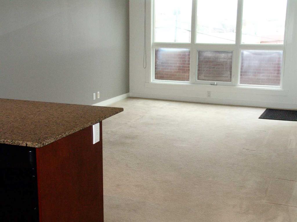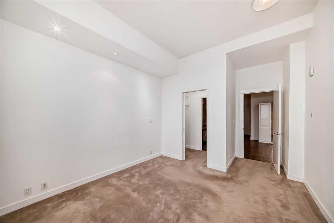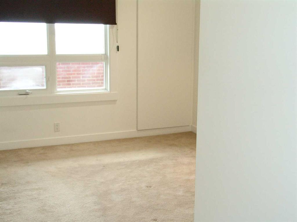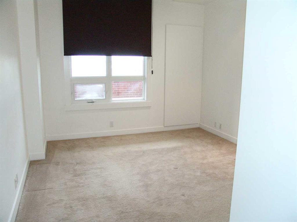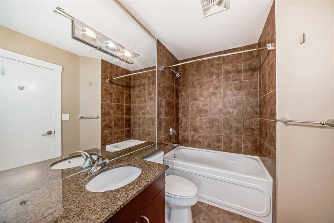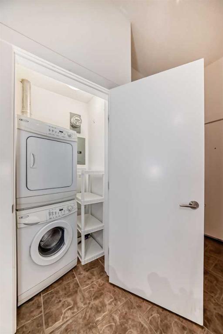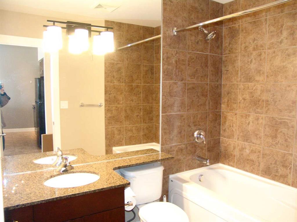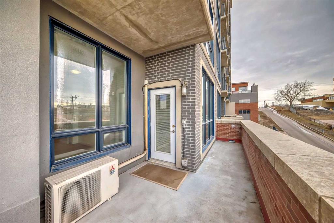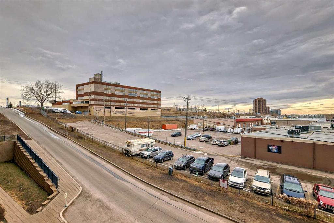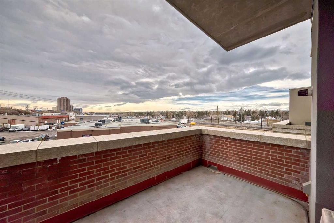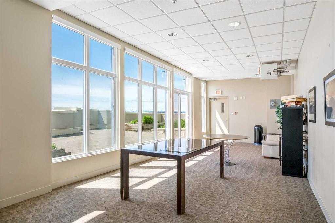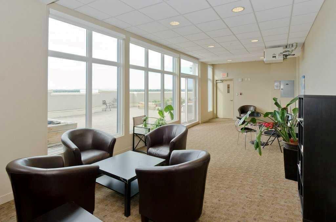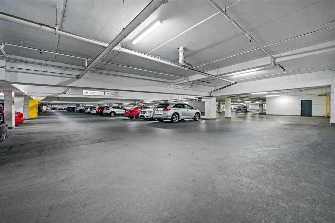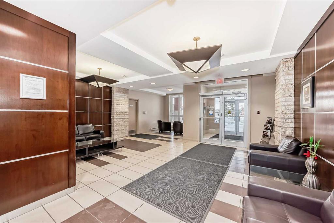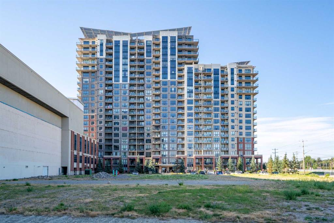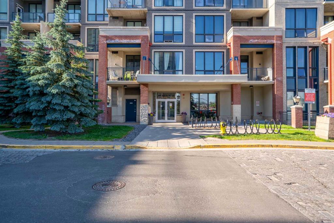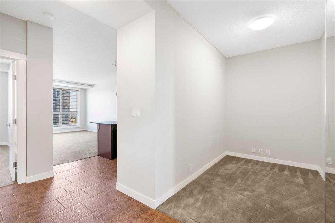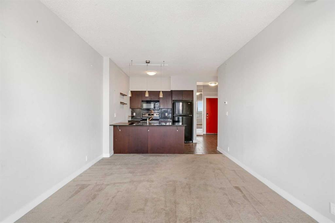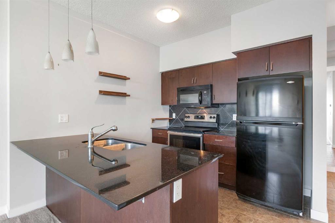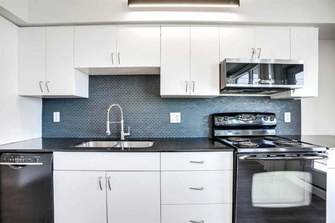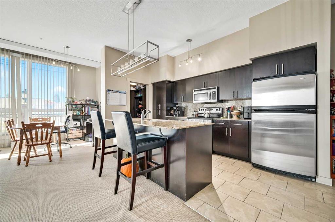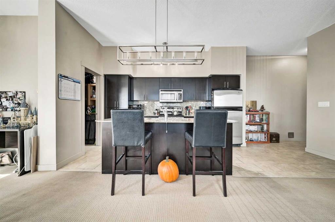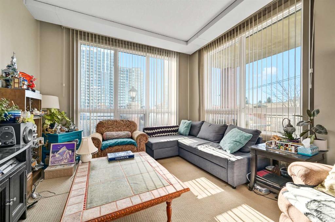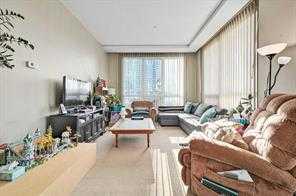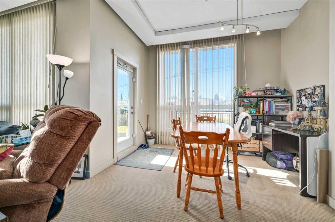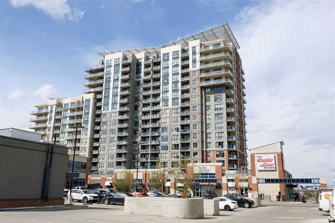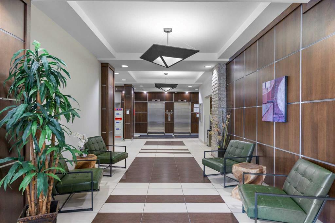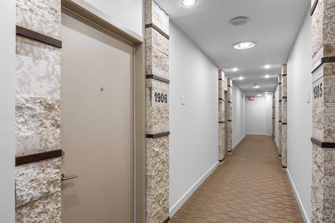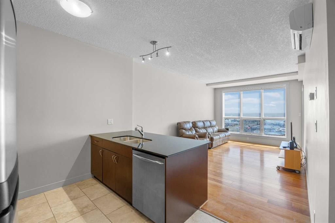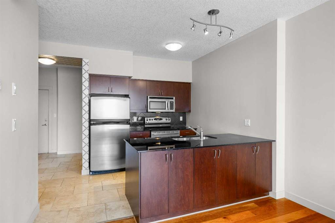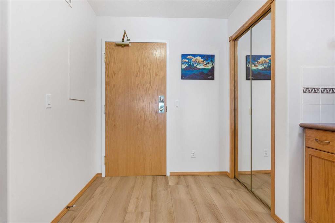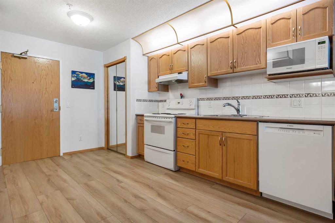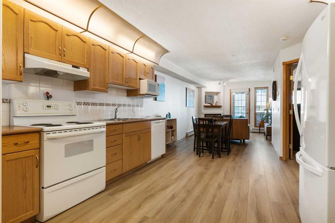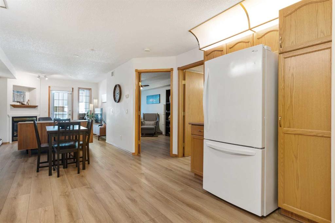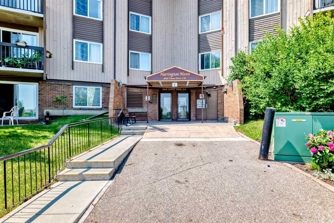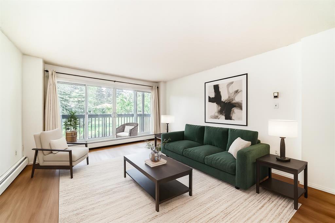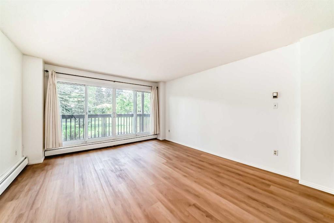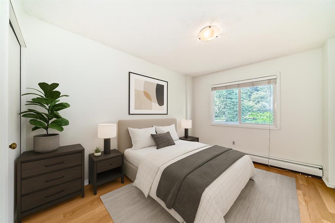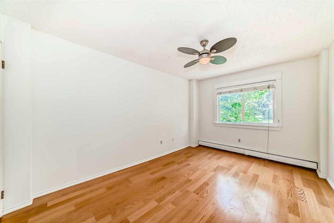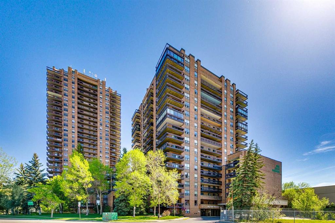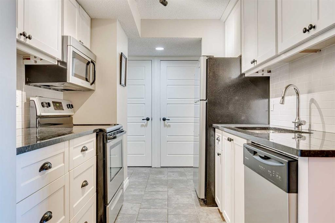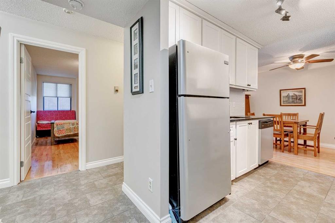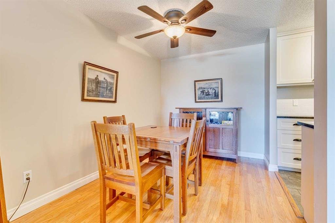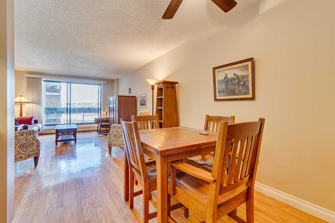312, 8880 Horton Road SW
Calgary T2V2W3
MLS® Number: A2220923
$ 279,900
1
BEDROOMS
1 + 0
BATHROOMS
759
SQUARE FEET
2009
YEAR BUILT
Experience the Allure of This Stunning South-Facing Residence Bathed in natural light—thanks to its newer windows—this beautifully maintained, Featuring soaring 10-foot ceilings and the added comfort of air conditioning for warmer days. Yorkshire Model—one unit per floor, builder size is 813 sq feet, RMS is 759 sq feet. Thoughtfully cared for by its original owner, the home offers a spacious bedroom with a walk-through closet and a flexible den, perfect for a home office. The kitchen impresses with rich espresso cabinetry, upgraded granite countertops. Step outside to a wrap-around balcony equipped with a gas line—perfect for BBQs and outdoor gatherings. Additional highlights include: Granite countertops in both the kitchen and bathroom In-suite laundry for everyday convenience Hot water on demand, professionally maintained by Romcan Heating One indoor parking space included Located in one of SW Calgary’s most sought-after communities, you’ll enjoy easy access to the Heritage LRT station, nearby shopping, professional services, and a variety of local amenities—all seamlessly integrated with the condominium lifestyle. Don’t miss the opportunity to make this beautifully curated home your own.
| COMMUNITY | Haysboro |
| PROPERTY TYPE | Apartment |
| BUILDING TYPE | High Rise (5+ stories) |
| STYLE | Single Level Unit |
| YEAR BUILT | 2009 |
| SQUARE FOOTAGE | 759 |
| BEDROOMS | 1 |
| BATHROOMS | 1.00 |
| BASEMENT | None |
| AMENITIES | |
| APPLIANCES | Dishwasher, Electric Stove, Microwave Hood Fan, Refrigerator, Washer/Dryer |
| COOLING | Wall Unit(s) |
| FIREPLACE | N/A |
| FLOORING | Carpet, Tile |
| HEATING | Boiler, Hot Water, Natural Gas |
| LAUNDRY | In Unit |
| LOT FEATURES | Back Lane |
| PARKING | Parkade, Underground |
| RESTRICTIONS | Board Approval |
| ROOF | Tar/Gravel |
| TITLE | Fee Simple |
| BROKER | TREC The Real Estate Company |
| ROOMS | DIMENSIONS (m) | LEVEL |
|---|---|---|
| Kitchen | 10`8" x 9`8" | Main |
| Bedroom - Primary | 11`2" x 11`10" | Main |
| Walk-In Closet | 6`4" x 4`0" | Main |
| 4pc Bathroom | 8`4" x 5`9" | Main |
| Den | 9`10" x 6`0" | Main |
| Living Room | 11`4" x 11`0" | Main |
| Dining Room | 11`4" x 6`8" | Main |
| Balcony | 11`2" x 8`8" | Main |
| Laundry | 3`11" x 3`1" | Main |

