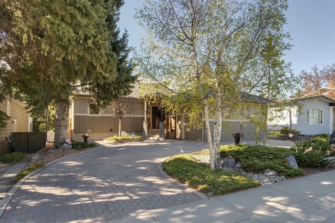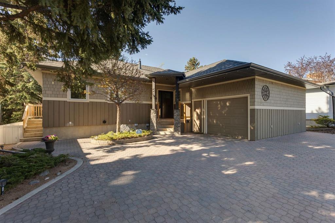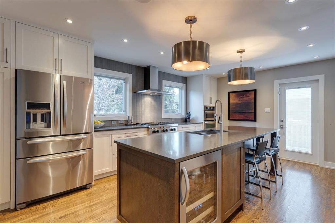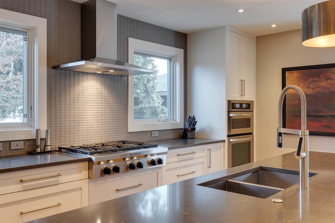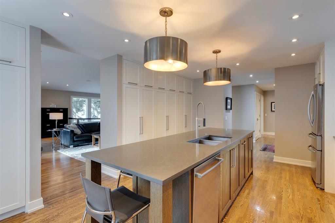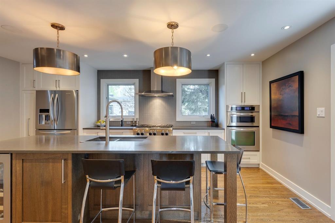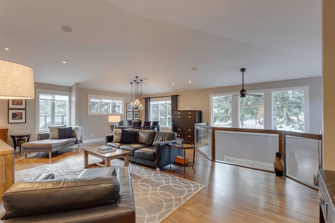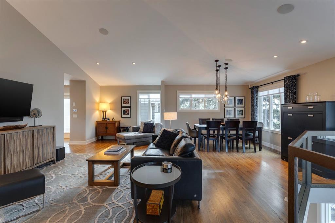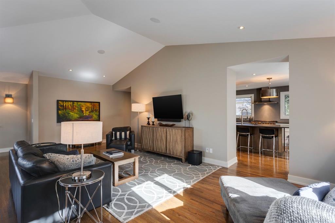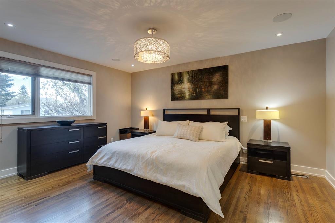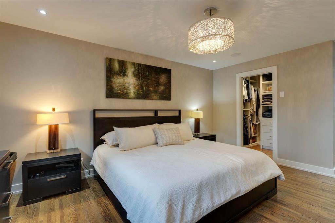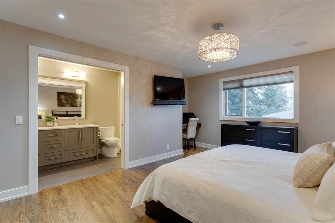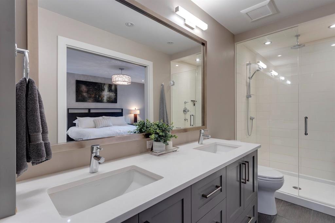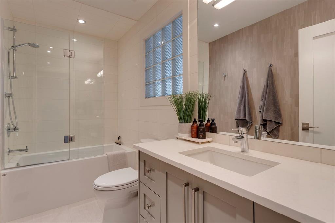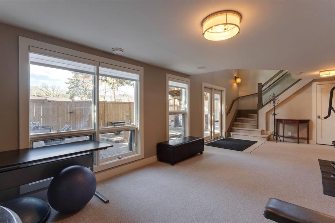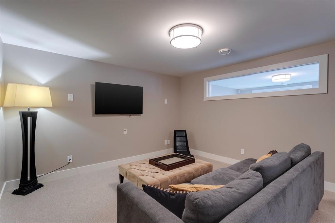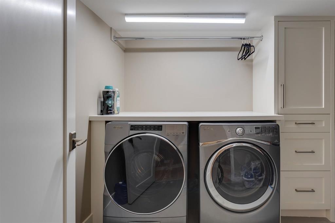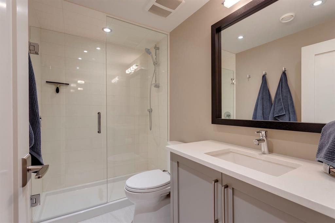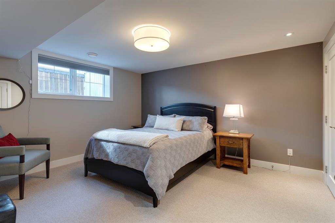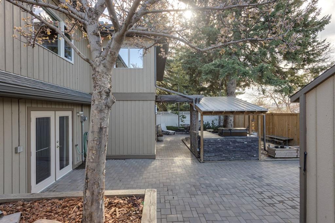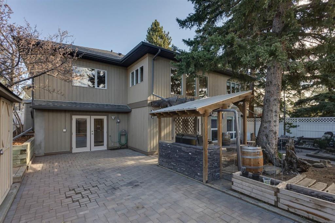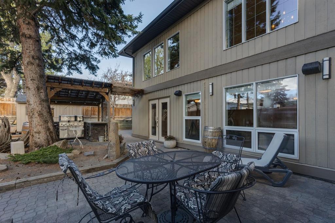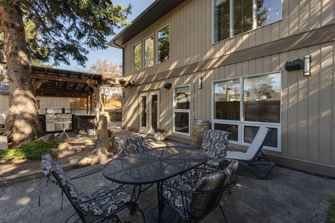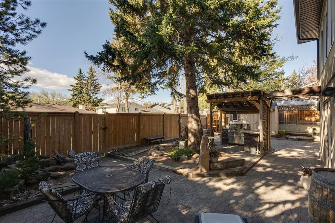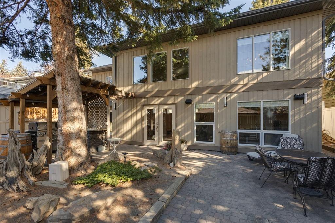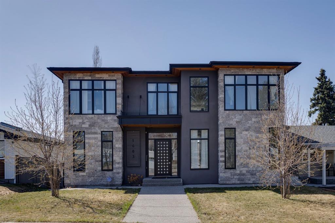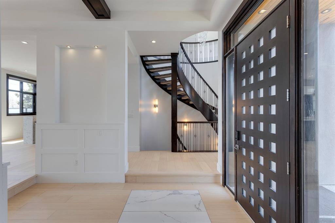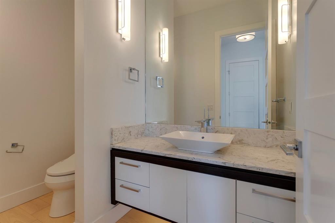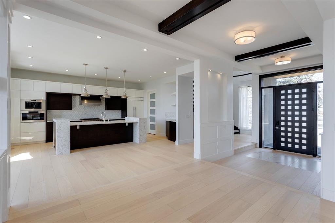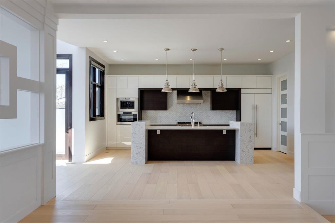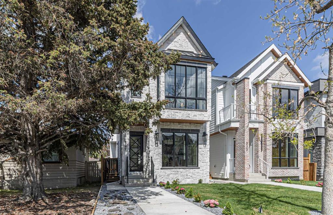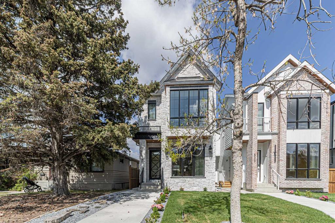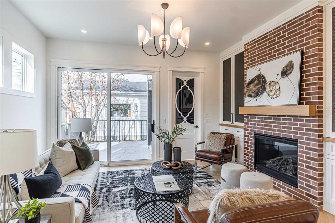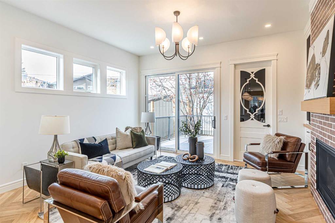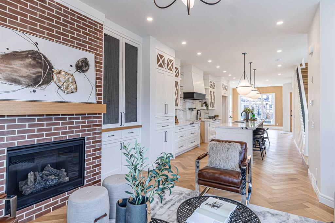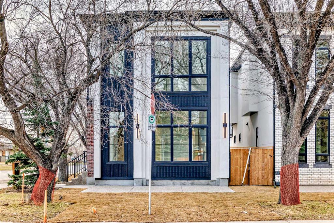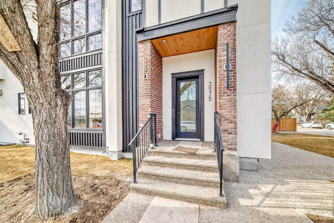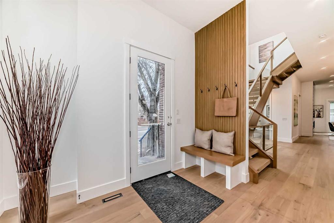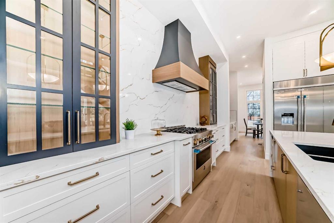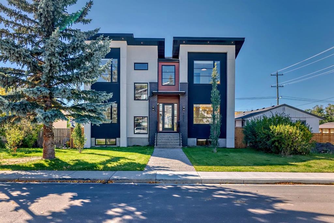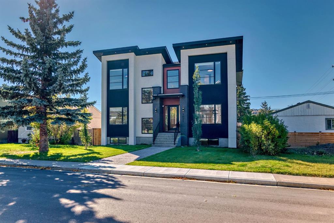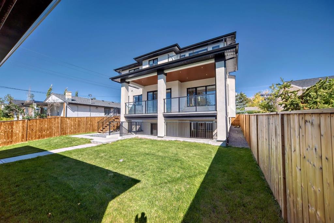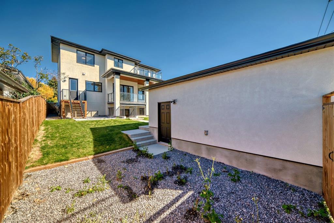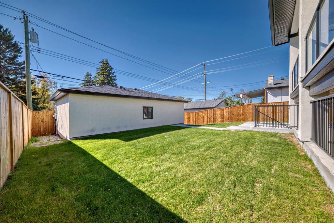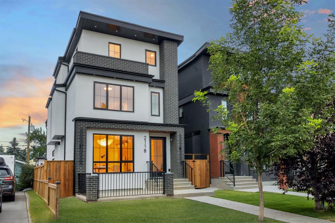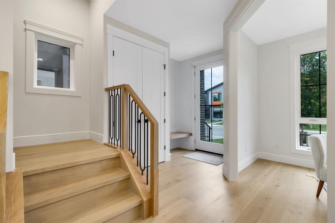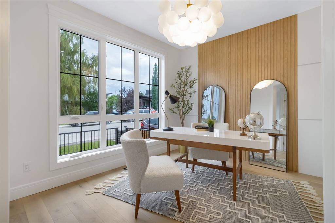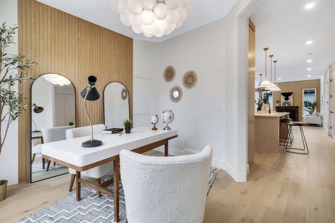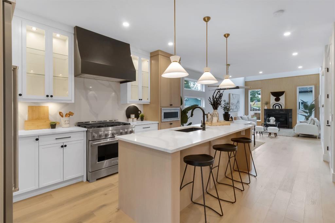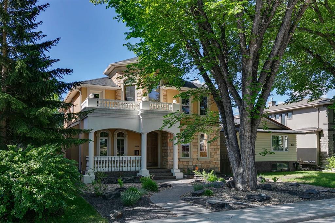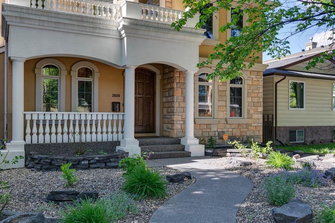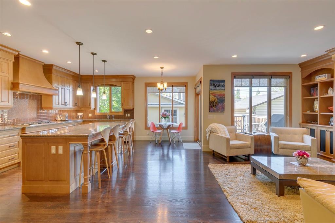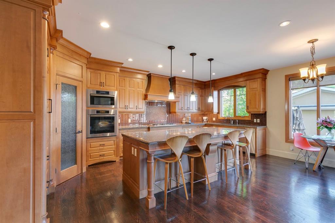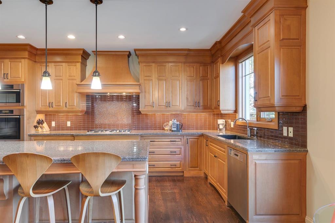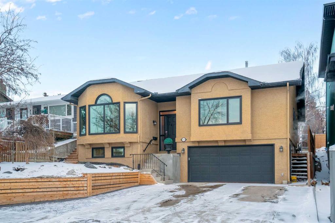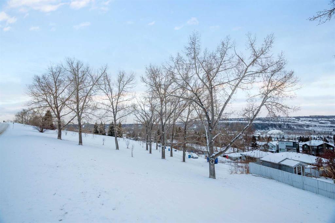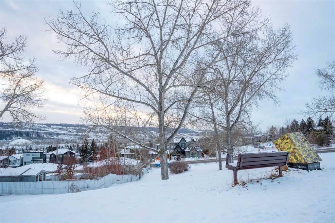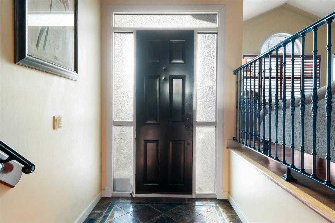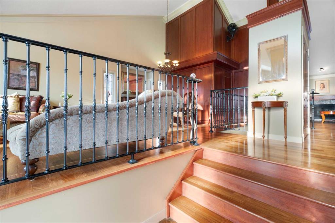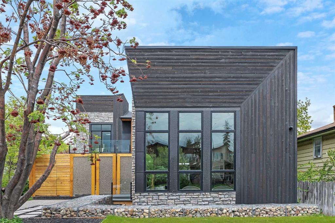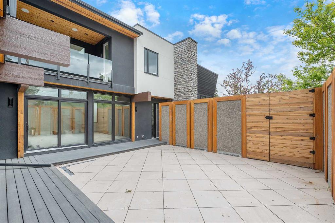3119 Underhill Drive NW
Calgary T2N 4E4
MLS® Number: A2219354
$ 1,650,000
4
BEDROOMS
3 + 0
BATHROOMS
1965
YEAR BUILT
Masterfully renovated by Lifetime Developments and Bruce Johnson Interiors, this incredible 4 bedroom walk-out bungalow offers custom millwork and cabinetry throughout, solid core doors, custom lighting and is entirely entertainment wired with cat5, cat6, and coax systems. Located in vibrant University Heights, this entire home is drenched in natural light, with an open floor plan, and is versatile for a growing family. Mature trees and a cement paved driveway invites you up and inside to a spacious foyer. A thoughtfully designed and well appointed kitchen is an ideal spot for entertaining with an expansive eat up island with wine fridge, ample floor to ceiling built-in pantry and storage, sleek quartz counters, and a 6-burner gas stove. The dreamy kitchen flows seamlessly to the dining room and a cozy family room adorned in natural light with custom light fixtures and vaulted ceiling. The first floor reveals a full bathroom and two generous bedrooms. The serene primary is a spacious retreat that includes a walk-in closet and a 4pc ensuite with his/her sinks and a stand-up shower. As you descend to the lower walk-out you'll find plush carpets and a wall of window leading out to the rear yard. A vast rec area can ideally function as a home gym while a convenient games area and family room ensure plenty of space to unwind with family. Two generous bedrooms, a full bath and convenient laundry room complete the lower level. The west exposed back yard is a true oasis with concrete pavers and mature trees. Entertaining friends and family is a breeze with ample seating space and a covered pergola with a built-in BBQ. A custom water feature creates a tranquil setting to relax with a glass of wine and a good book as you listen to the birds chirp. An electric gate opens to your paved RV parking space complete with storage shed for all your seasonal items. This house is located on a quiet street and is just around the corner from top-ranking Westmount Charter School. An easy and short commute to the UofC, Foothills/Children's Hospital, and C-Train, along with the new University District with its convenient grocery stores, restaurants, and movie theatre are all accessible by foot or bike. Don't miss out on this incredible property.
| COMMUNITY | University Heights |
| PROPERTY TYPE | Detached |
| BUILDING TYPE | House |
| STYLE | Bungalow |
| YEAR BUILT | 1965 |
| SQUARE FOOTAGE | 1,664 |
| BEDROOMS | 4 |
| BATHROOMS | 3.00 |
| BASEMENT | Finished, Full, Walk-Out To Grade |
| AMENITIES | |
| APPLIANCES | Central Air Conditioner, Dishwasher, Gas Stove, Microwave, Refrigerator, Washer/Dryer, Wine Refrigerator |
| COOLING | Central Air |
| FIREPLACE | N/A |
| FLOORING | Carpet, Hardwood, Tile, Vinyl Plank |
| HEATING | In Floor, Forced Air, Natural Gas |
| LAUNDRY | Lower Level, Sink |
| LOT FEATURES | Back Lane, Back Yard, City Lot, Interior Lot, Low Maintenance Landscape, Many Trees, Rectangular Lot |
| PARKING | Additional Parking, Drive Through, Garage Faces Front, Heated Garage, RV Access/Parking, Single Garage Attached |
| RESTRICTIONS | None Known |
| ROOF | Asphalt Shingle |
| TITLE | Fee Simple |
| BROKER | RE/MAX House of Real Estate |
| ROOMS | DIMENSIONS (m) | LEVEL |
|---|---|---|
| Game Room | 15`0" x 12`4" | Basement |
| Exercise Room | 25`4" x 12`6" | Basement |
| Family Room | 13`2" x 12`4" | Basement |
| Laundry | 7`6" x 7`0" | Basement |
| Bedroom | 16`5" x 14`0" | Basement |
| Bedroom | 13`9" x 12`0" | Basement |
| 3pc Bathroom | Basement | |
| 4pc Bathroom | Main | |
| 4pc Ensuite bath | Main | |
| Bedroom - Primary | 15`9" x 12`3" | Main |
| Bedroom | 12`3" x 10`10" | Main |
| Kitchen | 18`3" x 12`11" | Main |
| Dining Room | 14`3" x 10`1" | Main |
| Living Room | 26`3" x 14`6" | Main |
| Foyer | 9`5" x 7`9" | Main |

