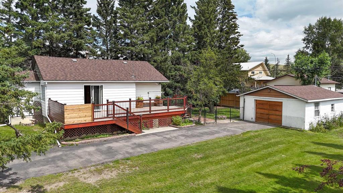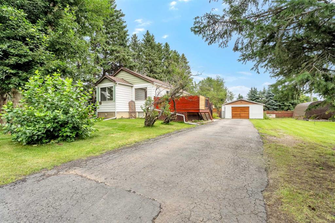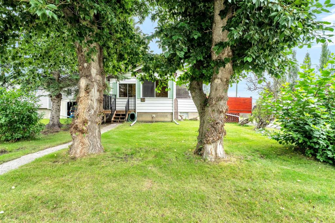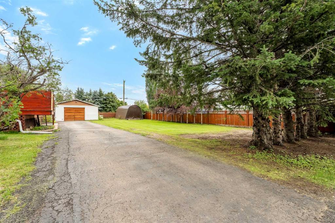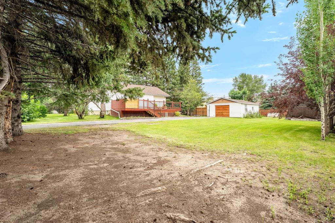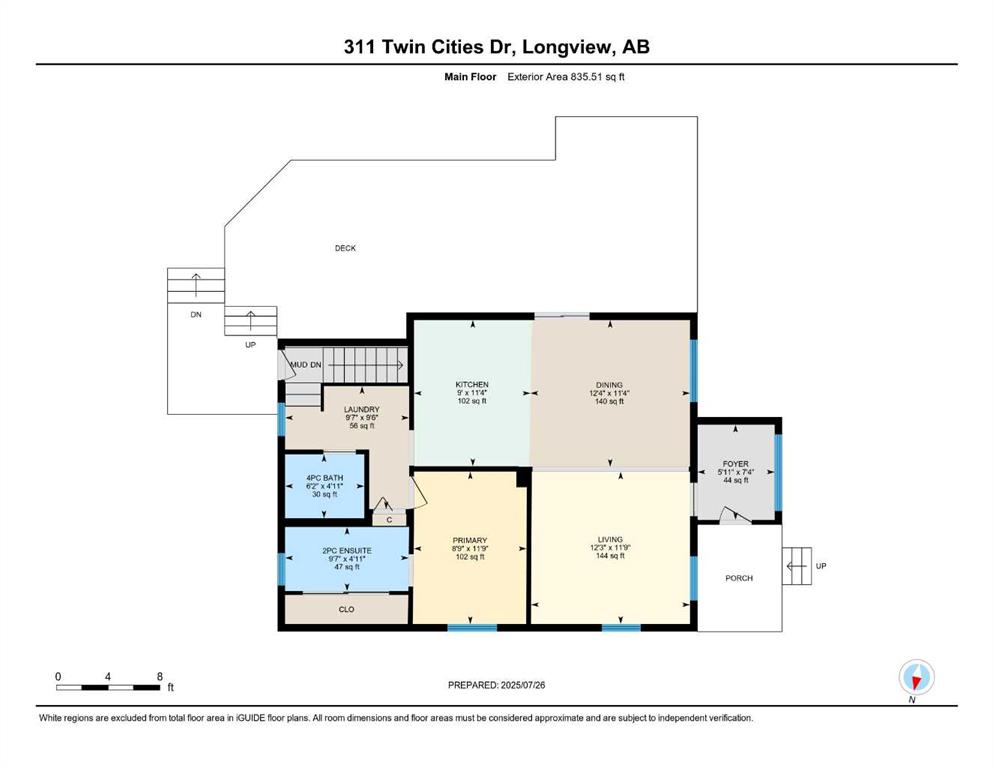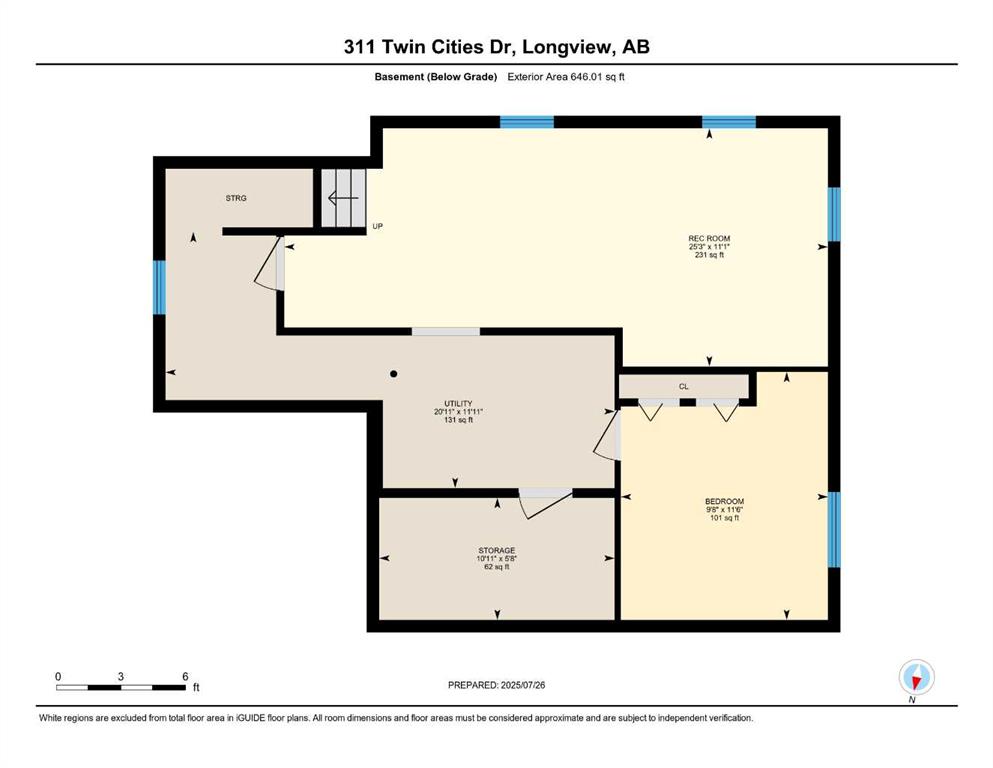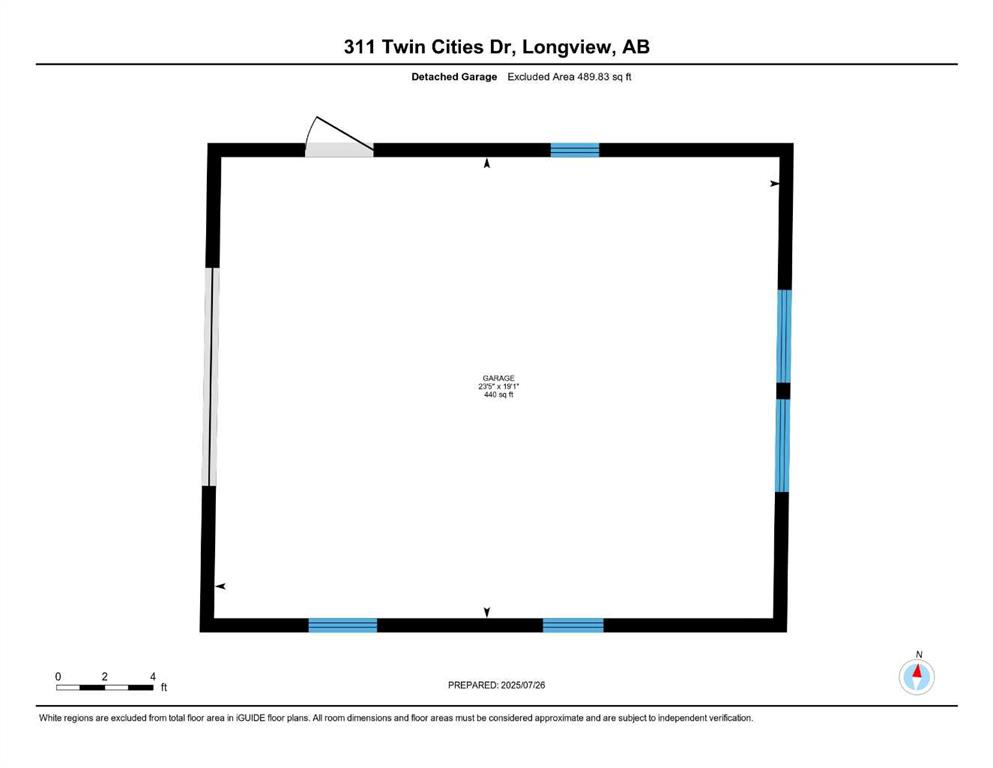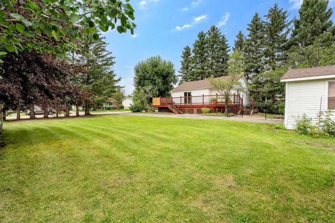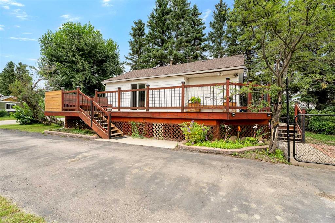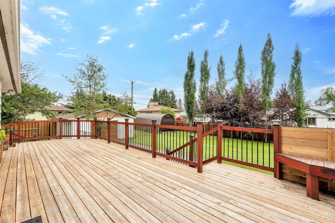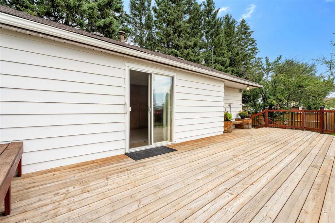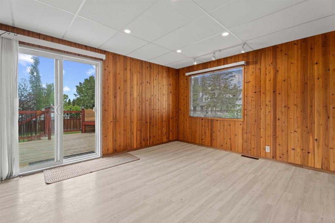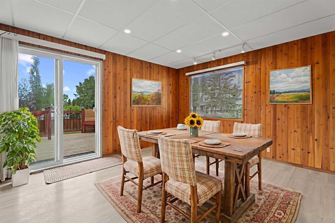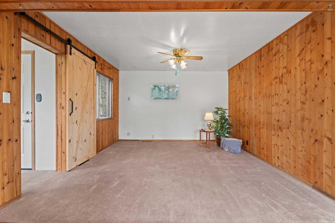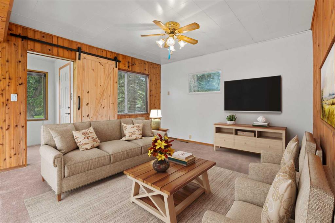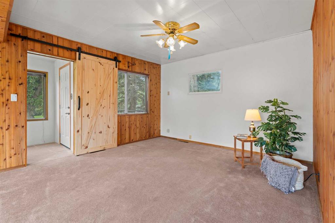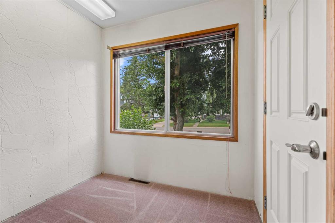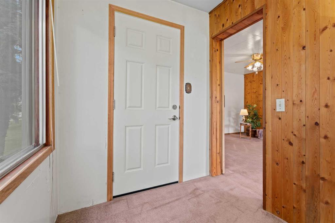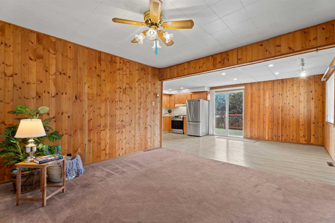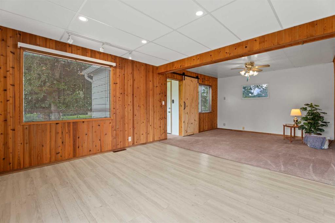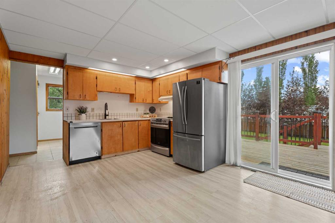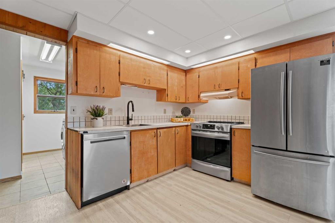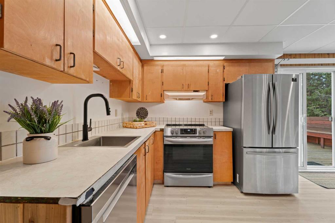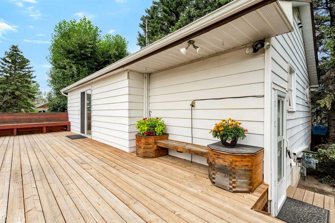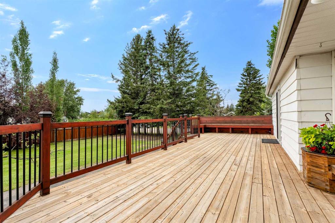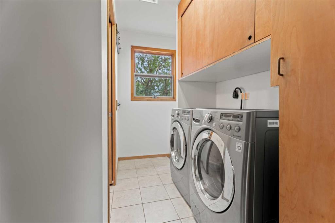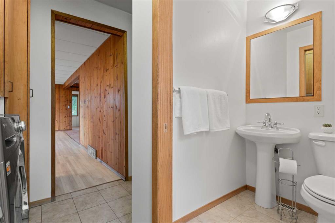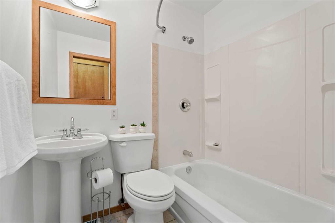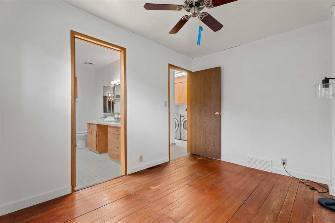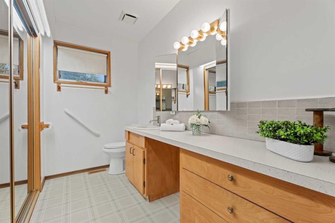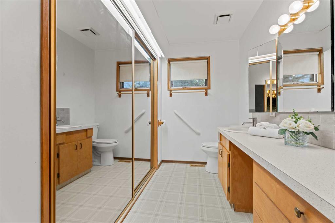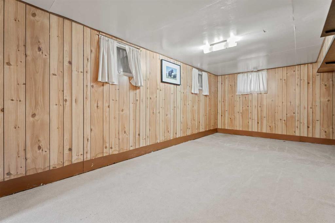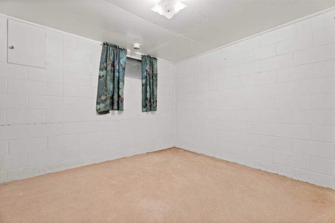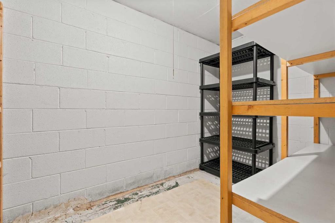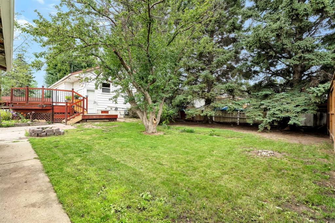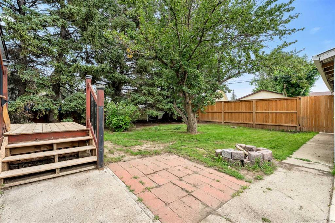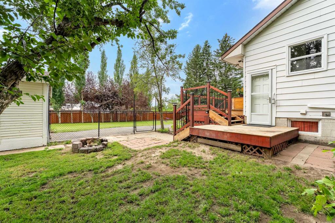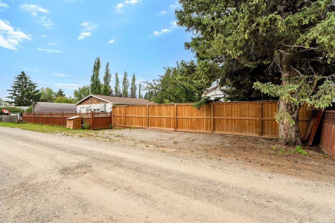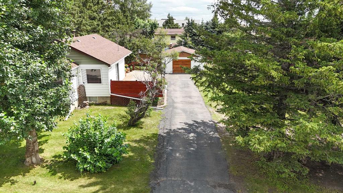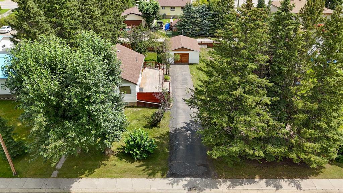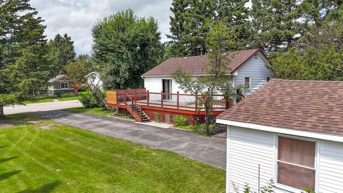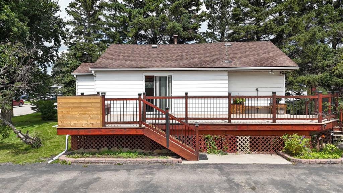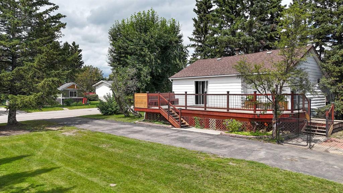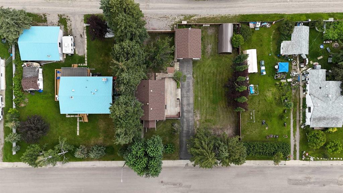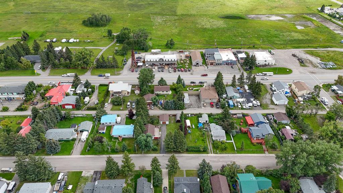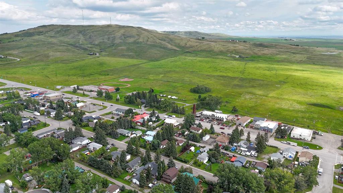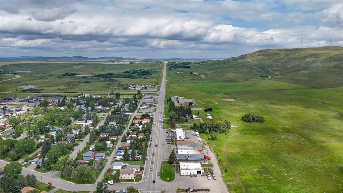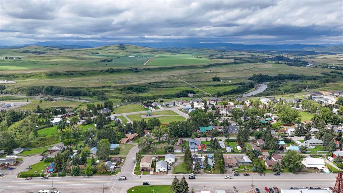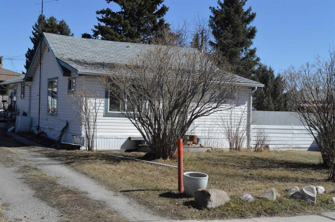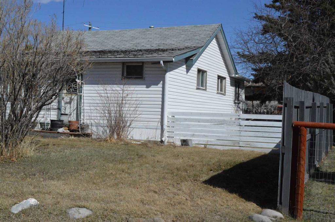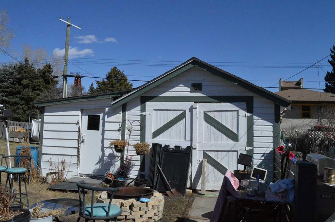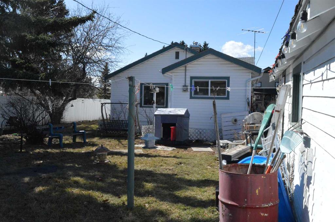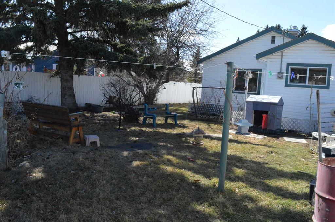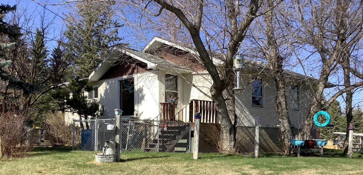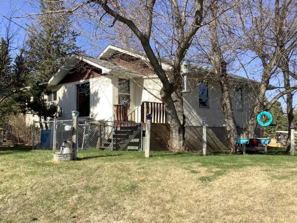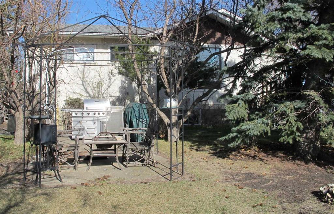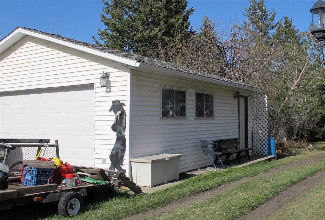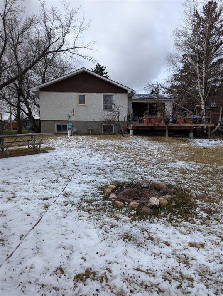$ 400,000
2
BEDROOMS
1 + 1
BATHROOMS
836
SQUARE FEET
0
YEAR BUILT
Don’t miss this opportunity to own a fantastic home situated on a 0.26 acre (+/-) lot in the Village of Longview. Nestled among mature trees, this property features a large paved driveway, single oversized detached garage, a spacious side deck, and a fenced backyard. Ample parking is available, and there is potential for subdivision with municipal approval. The home has been well maintained and is ready for its new owner. The main level offers an open-concept living and dining area with an l-shaped kitchen boasting stainless steel appliances and direct access to the massive side deck. The primary bedroom features a two-piece ensuite with an oversized vanity and a large closet. Additional main floor highlights include ample storage, in-hall laundry, and a four-piece bathroom. The developed lower level offers a large recreation room, cold storage, and an additional bedroom or den space. Located in the heart of the picturesque Village of Longview, residents enjoy a vibrant small-community lifestyle with a wide range of amenities. The village offers a K–6 school, public library, community hall, playground and exercise park, horseshoe pits, and a fully serviced campground. Recreational amenities include a seasonal skating rink and skateboard park. The community hosts events year-round and supports a thriving arts and dining scene. Indulge in the renowned Longview Beef Jerky, gourmet dining at Longview Steakhouse and B&B (named among the world’s best steakhouses), family restaurants, bakeries, cafés, and a lively country market featuring local produce and handmade goods. Longview’s proximity to the Highwood River, Cowboy Trail, and the Rocky Mountains offers stunning scenery and endless outdoor adventures, all within a warm, welcoming village atmosphere. This is a wonderful opportunity in a desirable community. Book your showing today!
| COMMUNITY | |
| PROPERTY TYPE | Detached |
| BUILDING TYPE | House |
| STYLE | Bungalow |
| YEAR BUILT | 0 |
| SQUARE FOOTAGE | 836 |
| BEDROOMS | 2 |
| BATHROOMS | 2.00 |
| BASEMENT | Partial, Partially Finished |
| AMENITIES | |
| APPLIANCES | Dishwasher, Dryer, Range Hood, Refrigerator, Stove(s) |
| COOLING | None |
| FIREPLACE | N/A |
| FLOORING | Carpet, Concrete, Linoleum, Tile, Vinyl |
| HEATING | Forced Air, Natural Gas |
| LAUNDRY | In Hall, Main Level |
| LOT FEATURES | Back Lane, Back Yard, Front Yard, Landscaped, Lawn, Rectangular Lot, Treed |
| PARKING | Additional Parking, Alley Access, Asphalt, Driveway, Garage Faces Front, Oversized, Parking Pad, RV Access/Parking, Single Garage Detached, Workshop in Garage |
| RESTRICTIONS | None Known |
| ROOF | Asphalt Shingle |
| TITLE | Fee Simple |
| BROKER | CIR Realty |
| ROOMS | DIMENSIONS (m) | LEVEL |
|---|---|---|
| Bedroom | 11`6" x 9`8" | Basement |
| Game Room | 11`1" x 25`3" | Basement |
| Storage | 5`8" x 10`11" | Basement |
| Furnace/Utility Room | 11`11" x 20`11" | Basement |
| 2pc Ensuite bath | 4`11" x 9`7" | Main |
| 4pc Bathroom | 4`11" x 6`2" | Main |
| Dining Room | 11`4" x 12`4" | Main |
| Foyer | 7`4" x 5`11" | Main |
| Kitchen | 11`4" x 9`0" | Main |
| Laundry | 9`6" x 9`7" | Main |
| Living Room | 11`9" x 12`3" | Main |
| Bedroom - Primary | 11`9" x 8`9" | Main |

