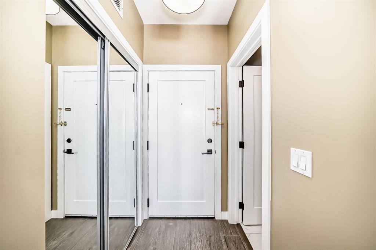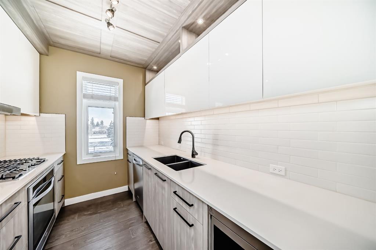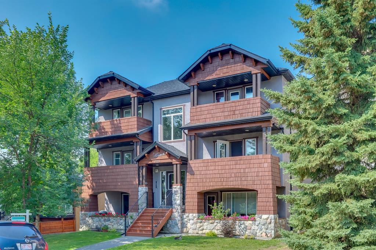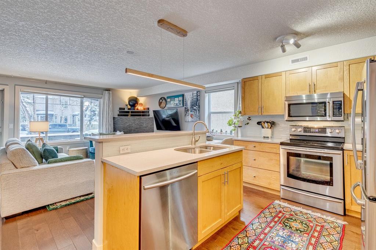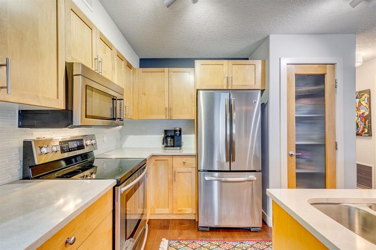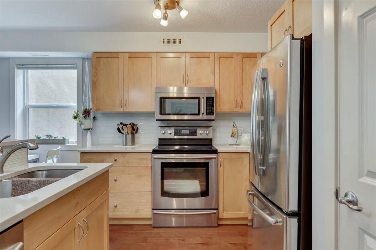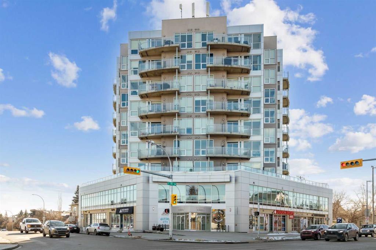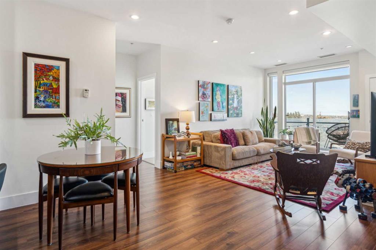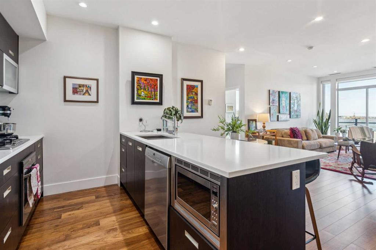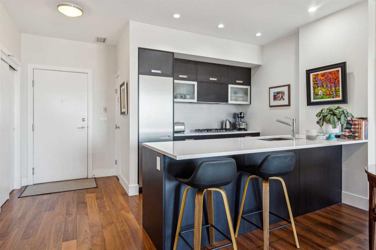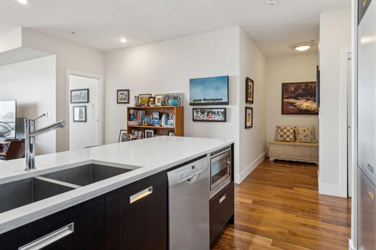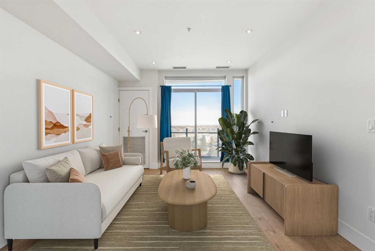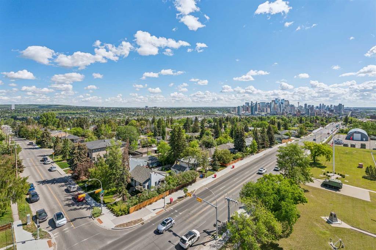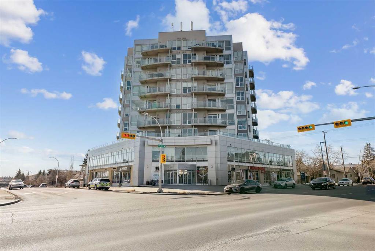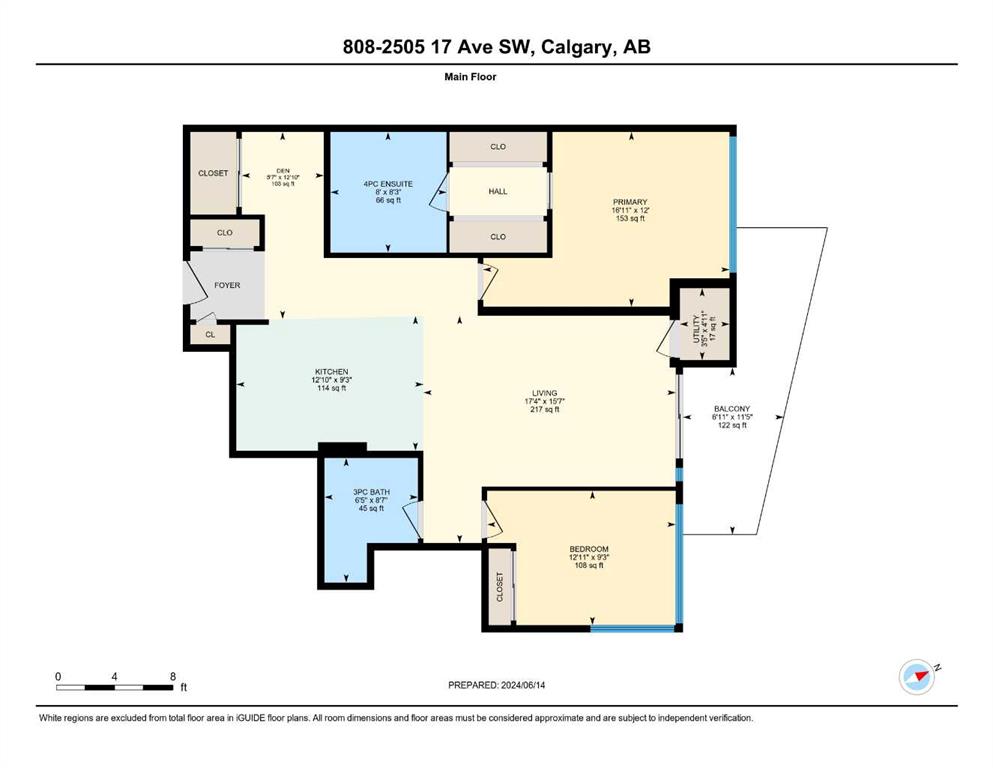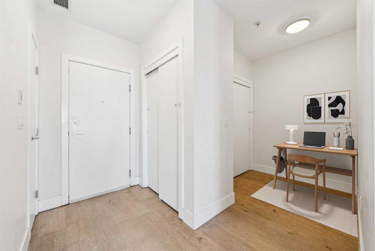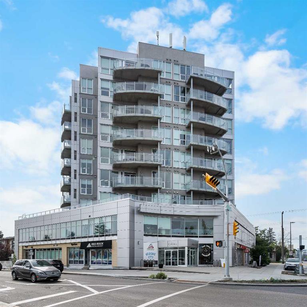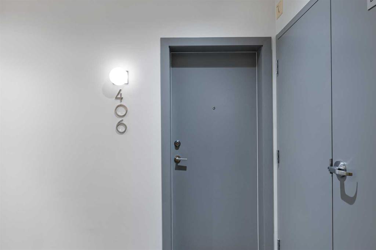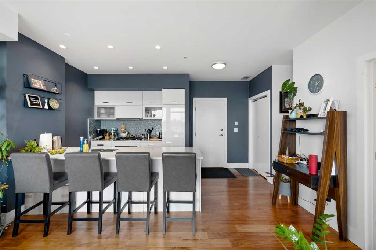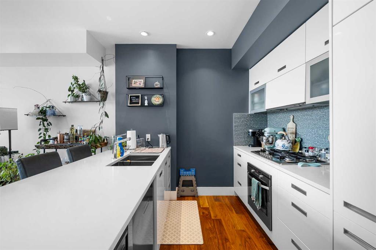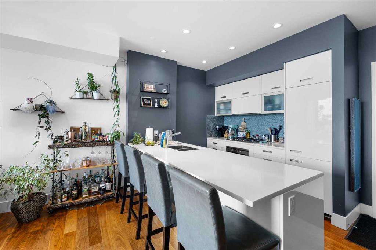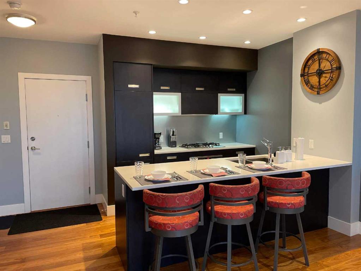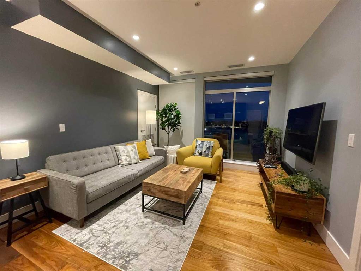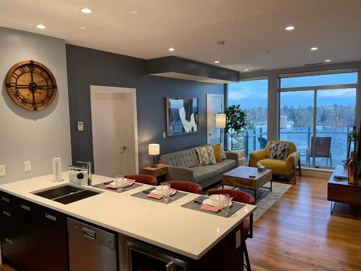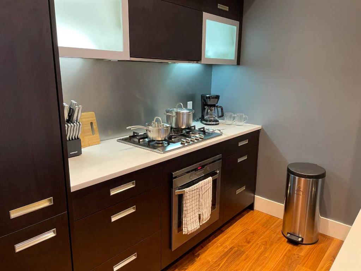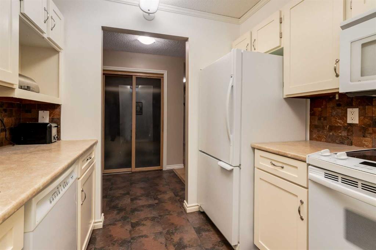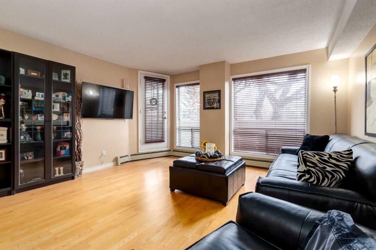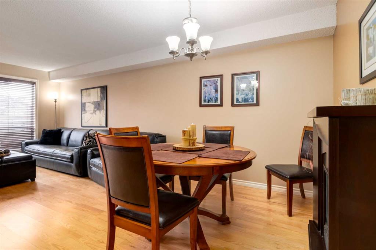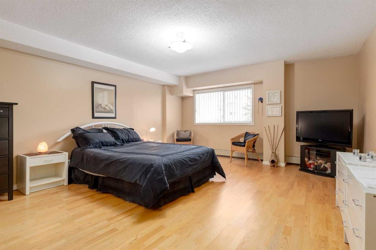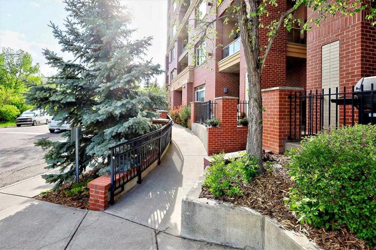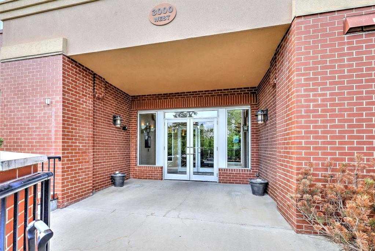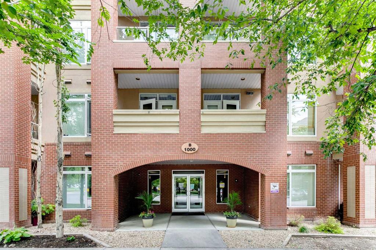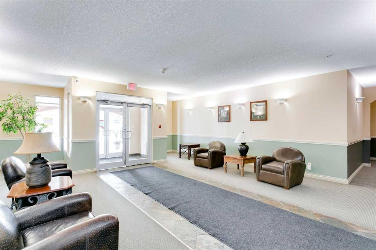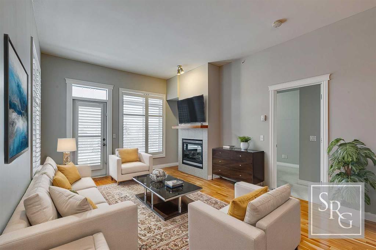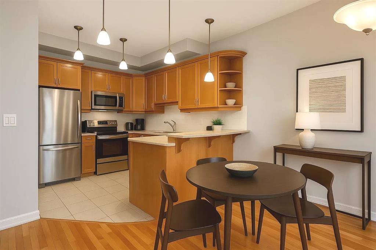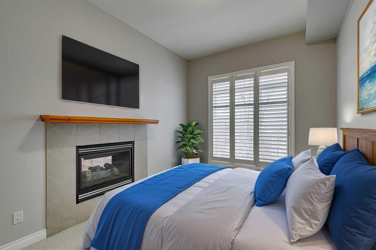311, 2702 17 Avenue SW
Calgary T3E 8A5
MLS® Number: A2207218
$ 399,900
2
BEDROOMS
2 + 0
BATHROOMS
878
SQUARE FEET
2016
YEAR BUILT
Prepare to be impressed by this stunning 2-bedroom 2-bathroom condo located on 17th Avenue and 26th Street SW! With 878 sqft of living space, this unit is one of the largest in the building, boasting 9 foot ceilings, beautiful engineered hardwood floors, and an incredibly functional layout. As you enter, you will notice the kitchen’s modern design with stainless steel appliances, gas stove, huge fridge with filtered water & ice maker, two-toned high gloss cabinetry, quartz countertops, and a large breakfast bar. The open floor plan creates an ideal space to entertain or simply relax in the dining and living area, which is complemented by modern industrial style designer lighting, vintage Edison bulbs, and matte black fixtures/hinges/door handles. Step outside to the private balcony complete with natural gas bbq hookup. It’s never been easier to work or study from home with a wall shelving & desk system in the generously sized second bedroom, as well as a custom built-in desk in the hallway. Head down the hall and past the main 4-piece bathroom to the primary bedroom, featuring a large walk-in closet and its own 3-piece ensuite with gorgeous tiled shower stall. Air conditioning, in-suite laundry, and large bright windows complete the space. This unit comes equipped with the best titled parking spot in the heated underground parkade, and an assigned storage locker conveniently located on the 3rd floor! “1741” is a quiet, well-managed residential complex with a healthy reserve fund. Whether you are looking to check out local shops and restaurants, take a yoga class, go for a swim or an urban hike, or head downtown to 17th Avenue district, this amazing property is in an unbeatable location. Truly a magnificent find, come see it in person today!
| COMMUNITY | Shaganappi |
| PROPERTY TYPE | Apartment |
| BUILDING TYPE | Low Rise (2-4 stories) |
| STYLE | Single Level Unit |
| YEAR BUILT | 2016 |
| SQUARE FOOTAGE | 878 |
| BEDROOMS | 2 |
| BATHROOMS | 2.00 |
| BASEMENT | |
| AMENITIES | |
| APPLIANCES | Dishwasher, Garage Control(s), Gas Range, Microwave, Oven, Refrigerator, Washer/Dryer Stacked, Window Coverings |
| COOLING | Wall Unit(s) |
| FIREPLACE | N/A |
| FLOORING | Ceramic Tile, Hardwood |
| HEATING | Baseboard |
| LAUNDRY | In Unit |
| LOT FEATURES | |
| PARKING | Titled, Underground |
| RESTRICTIONS | Board Approval |
| ROOF | |
| TITLE | Fee Simple |
| BROKER | Rentch Real Estate |
| ROOMS | DIMENSIONS (m) | LEVEL |
|---|---|---|
| Kitchen | 10`0" x 13`3" | Main |
| Living Room | 10`2" x 13`10" | Main |
| Dining Room | 4`8" x 13`4" | Main |
| Bedroom - Primary | 13`7" x 9`11" | Main |
| 3pc Ensuite bath | 4`11" x 8`11" | Main |
| Bedroom | 11`3" x 10`11" | Main |
| 4pc Bathroom | 4`11" x 9`4" | Main |




































