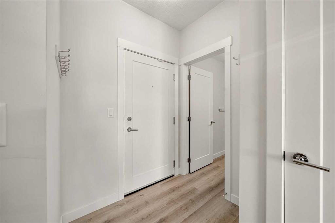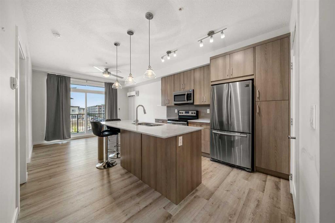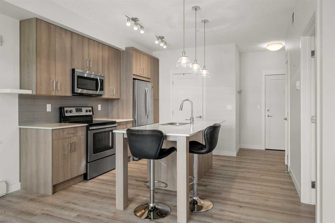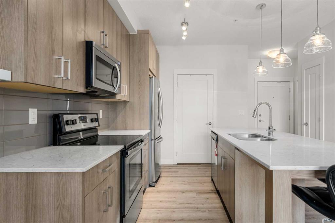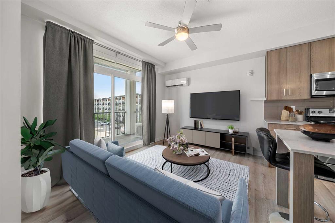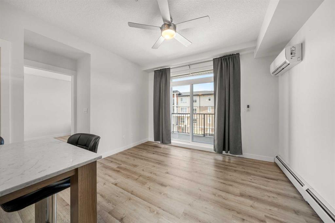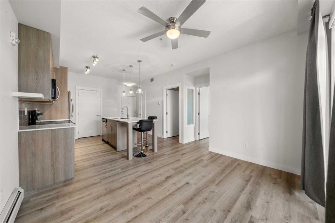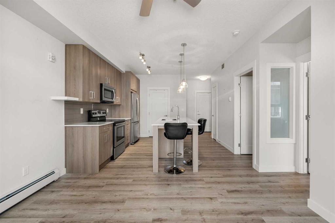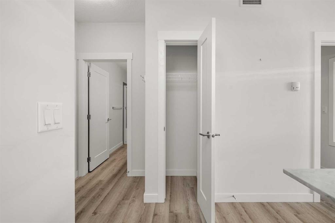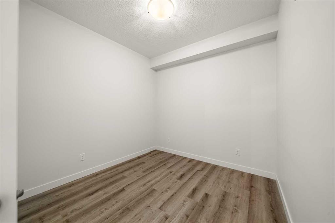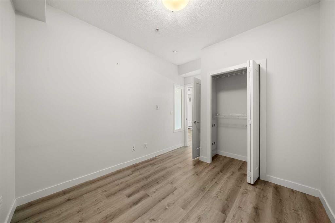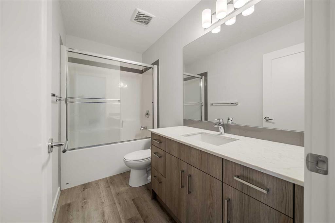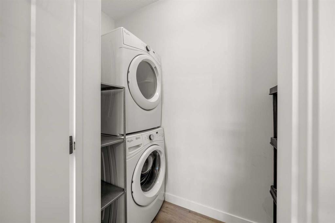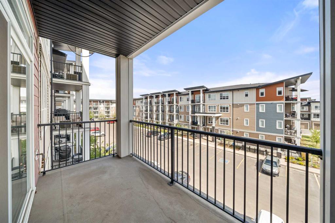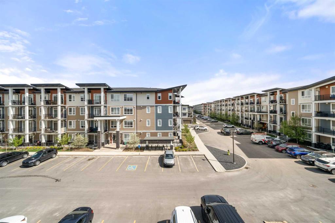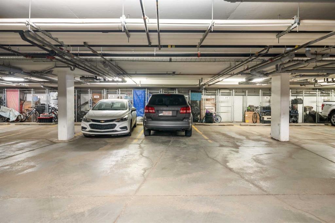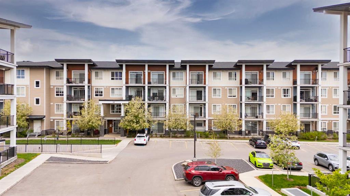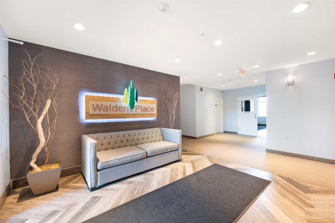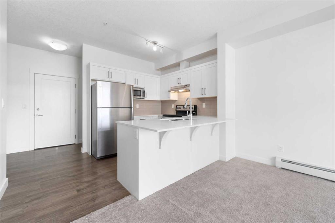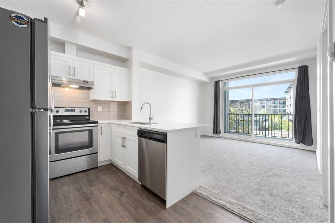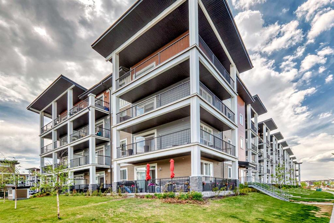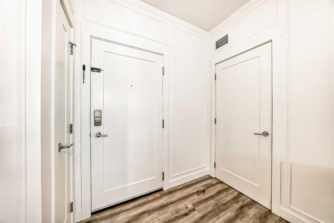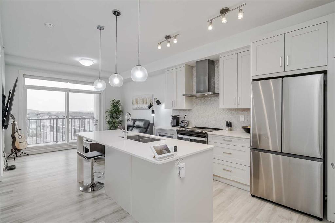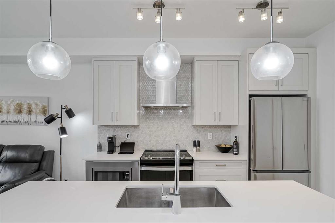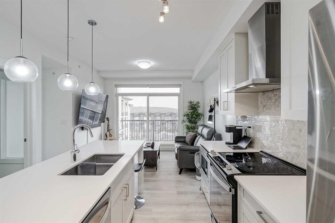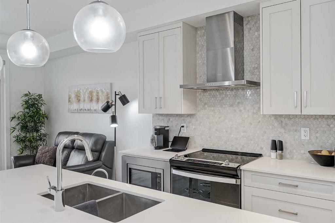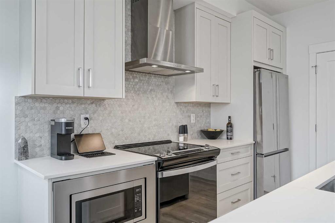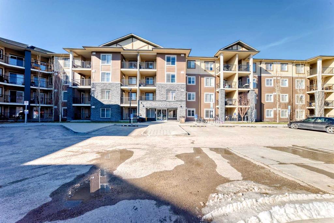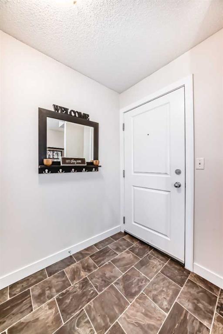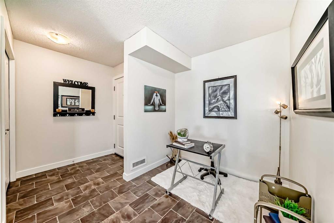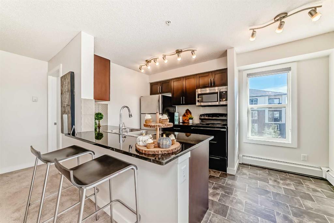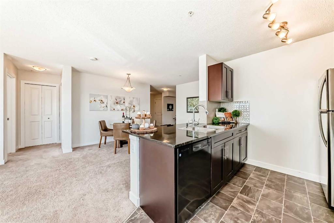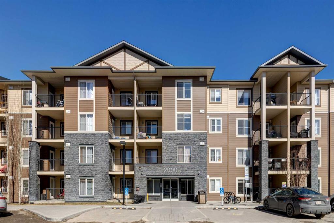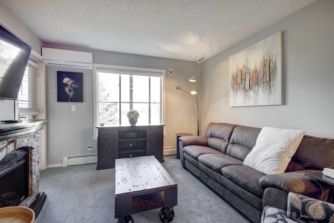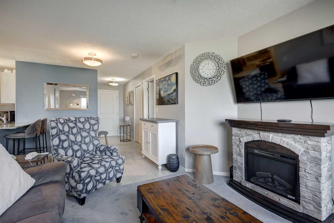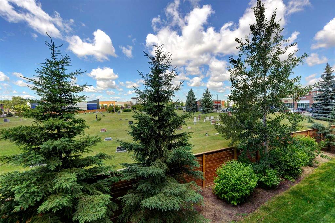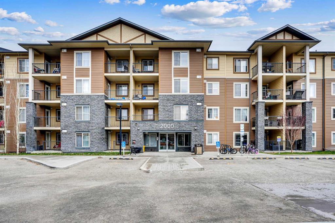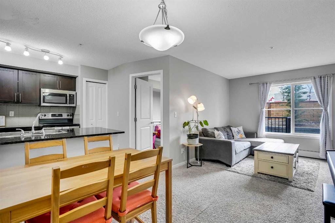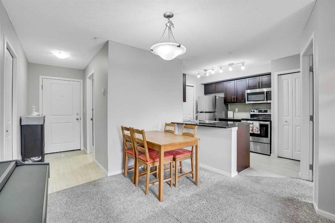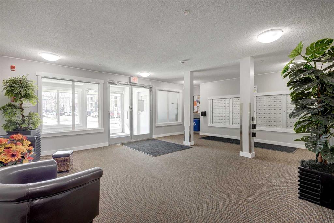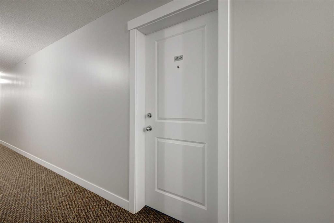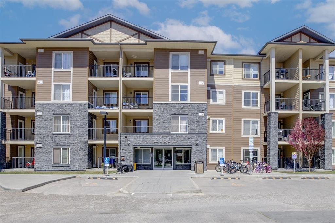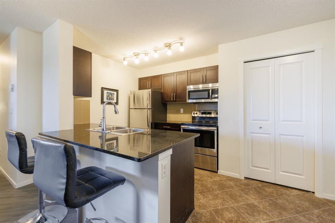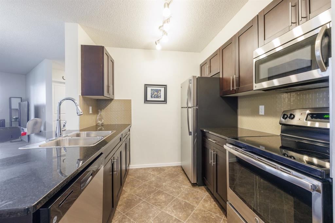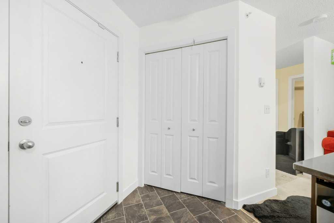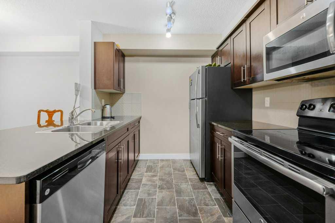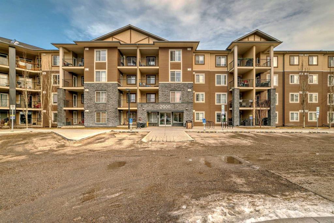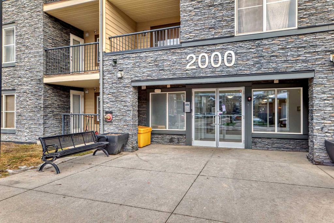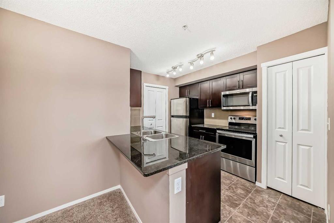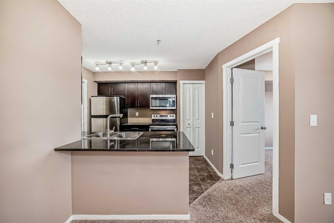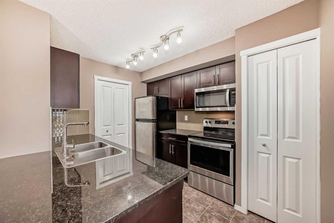311, 20 Walgrove Walk SE
Calgary T2Z4L2
MLS® Number: A2221403
$ 309,900
2
BEDROOMS
1 + 0
BATHROOMS
610
SQUARE FEET
2018
YEAR BUILT
Welcome to your sunlit sanctuary in the heart of Walden. Every great chapter begins with the perfect setting, and this bright and sunny TWO BEDROOM condo, tucked within the vibrant community of Walden, might just be where your next story unfolds. From the moment you walk into this thoughtfully upgraded home, you’ll notice the attention to detail. The luxury VINYL PLANK FLOORING stretches seamlessly throughout with NO CARPET in sight, offering both style and ease of maintenance. In the heart of the home, the kitchen invites you to gather and create, featuring UPGRADED CABINETRY, gleaming STONE COUNTERTOPS, STAINLESS STEEL APPLIANCES, and a spacious KITCHEN ISLAND, perfect for casual breakfasts or entertaining friends over wine and conversation. The large bathroom has also been upgraded with the same stone countertops as well as a GLASS DOOR bathtub and shower. Mornings begin with sunlight pouring through the SOUTH EAST FACING WINDOWS, and coffee sipped on your private balcony. The added AIR CONDITIONING unit ensures your home remains a cool retreat all summer long. Fire up the BBQ using the pre-installed GAS LINE and enjoy evenings under the open sky. Storage and convenience are just as important as style. This unit includes a TITLED UNDERGROUND PARKING and a personal STORAGE LOCKER directly in front, allowing the convenience of hiding all of your spare items and keeping your home clutter-free. Step outside and find yourself within walking distance of everything you need - grocery stores, cafes, playgrounds, schools, and more. For commuters or weekend adventurers, MacLeod Trail and Stoney Trail are only minutes away. Pet lovers rejoice as this complex is PET-FRIENDLY (with board approval), welcoming your furry companions. With LOW CONDO FEES that cover everything except electricity, this is a dream for first-time buyers, savvy investors, or anyone ready to embrace maintenance-free living without compromise. Come discover a home where every detail has been designed to make life a little brighter, a little easier, and a lot more enjoyable.
| COMMUNITY | Walden |
| PROPERTY TYPE | Apartment |
| BUILDING TYPE | Low Rise (2-4 stories) |
| STYLE | Single Level Unit |
| YEAR BUILT | 2018 |
| SQUARE FOOTAGE | 610 |
| BEDROOMS | 2 |
| BATHROOMS | 1.00 |
| BASEMENT | |
| AMENITIES | |
| APPLIANCES | Dishwasher, Electric Oven, Microwave Hood Fan, Refrigerator, Wall/Window Air Conditioner, Washer/Dryer |
| COOLING | Central Air, Wall Unit(s) |
| FIREPLACE | N/A |
| FLOORING | Vinyl Plank |
| HEATING | Forced Air |
| LAUNDRY | In Unit |
| LOT FEATURES | |
| PARKING | Parkade, Stall, Underground |
| RESTRICTIONS | Board Approval, Pets Allowed |
| ROOF | |
| TITLE | Fee Simple |
| BROKER | eXp Realty |
| ROOMS | DIMENSIONS (m) | LEVEL |
|---|---|---|
| Kitchen | 12`1" x 11`3" | Main |
| Living Room | 12`1" x 9`10" | Main |
| Laundry | 8`3" x 3`3" | Main |
| Bedroom - Primary | 10`0" x 9`6" | Main |
| Bedroom | 9`6" x 9`2" | Main |
| 4pc Bathroom | 9`6" x 4`11" | Main |
| Balcony | 12`11" x 5`11" | Main |



