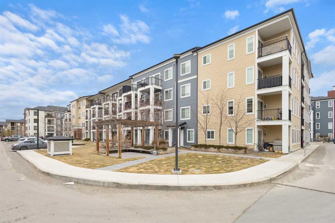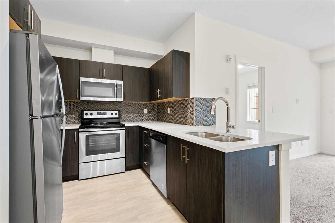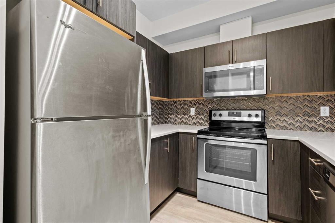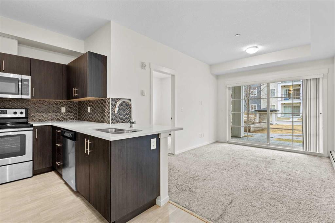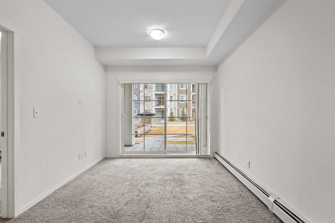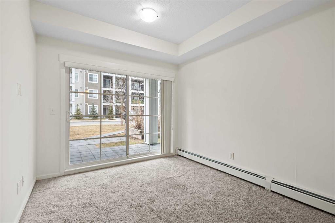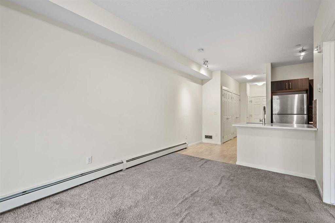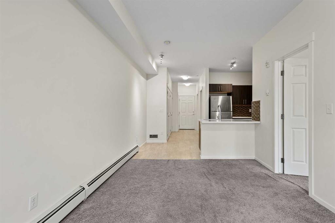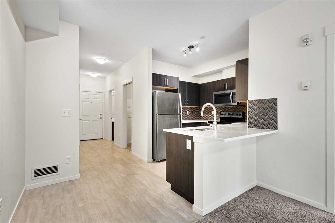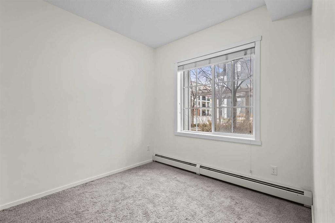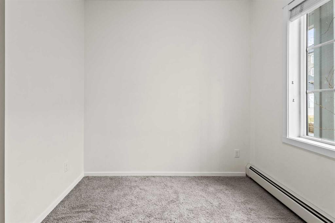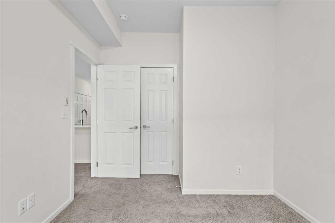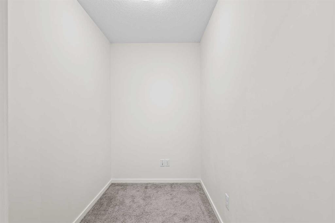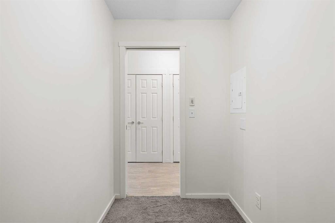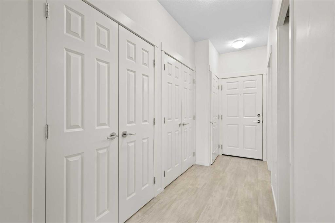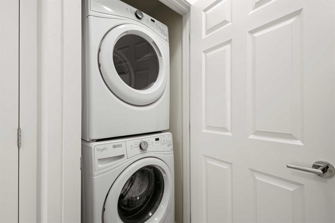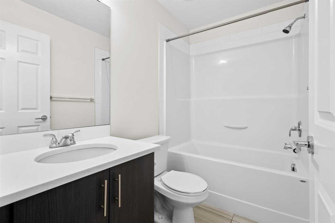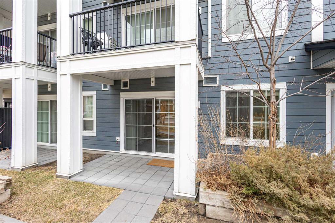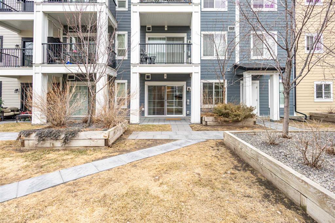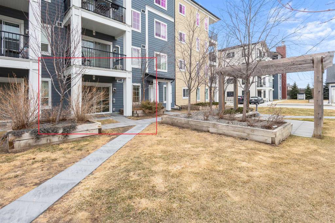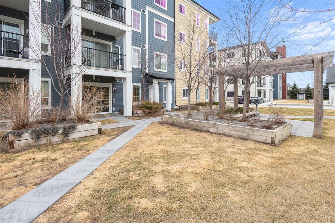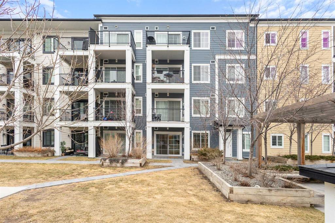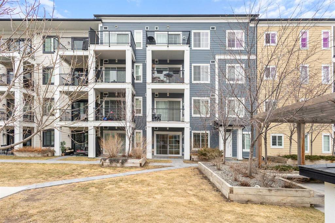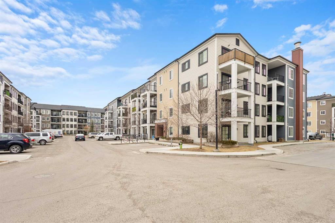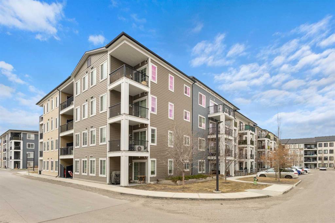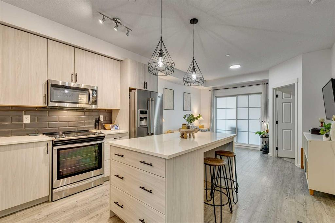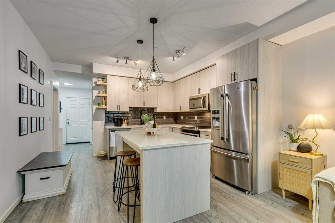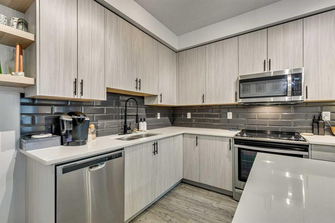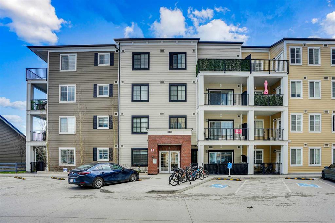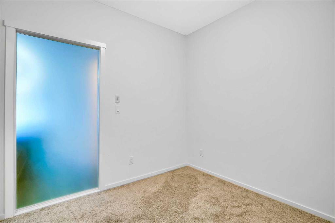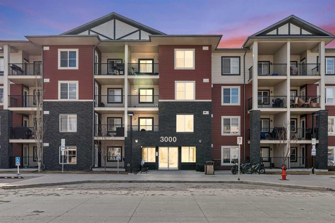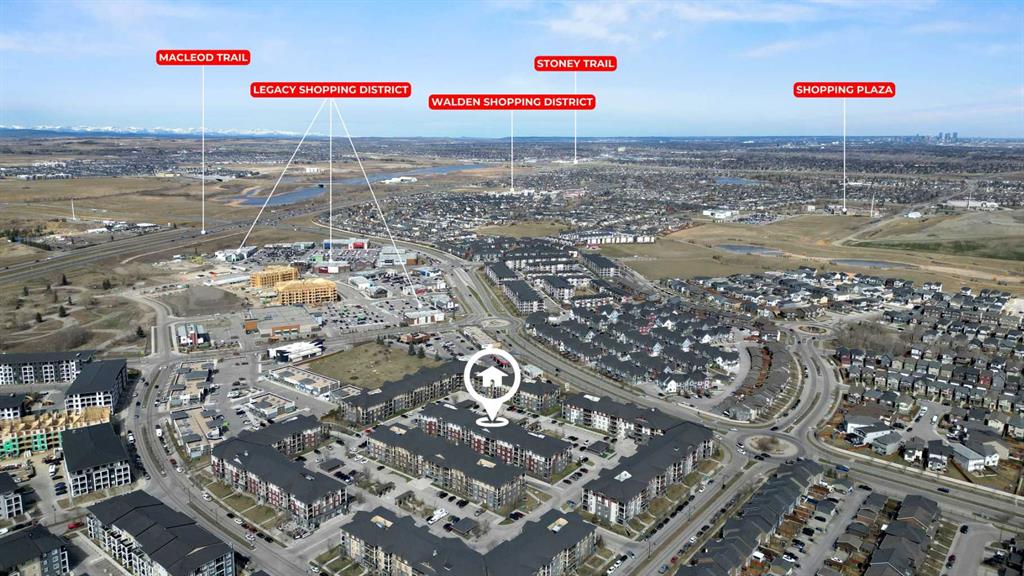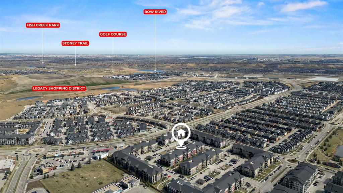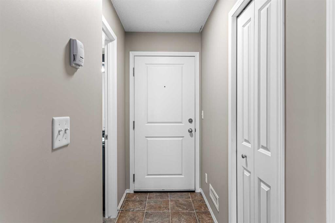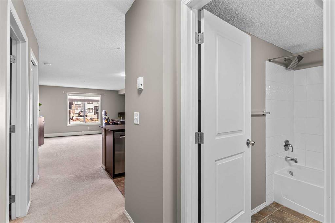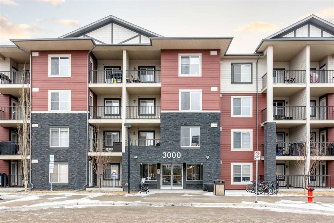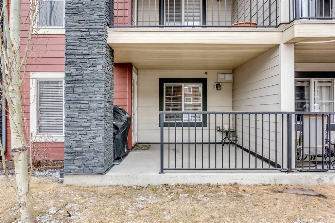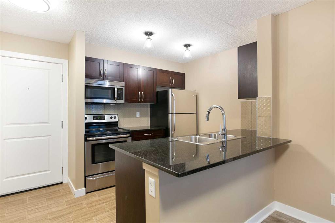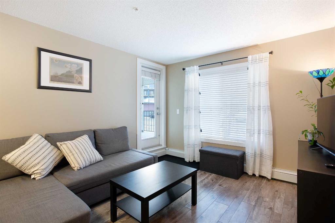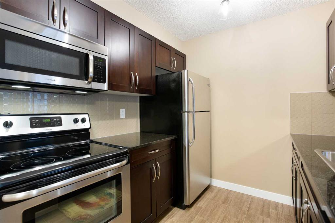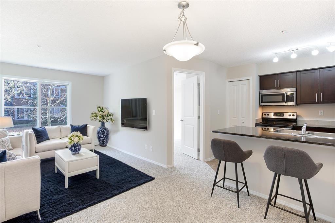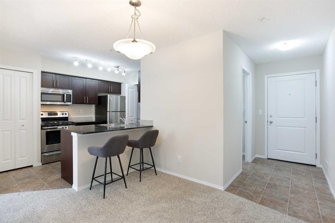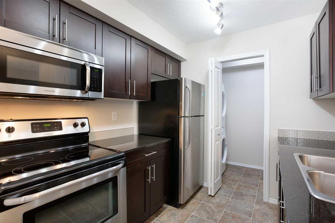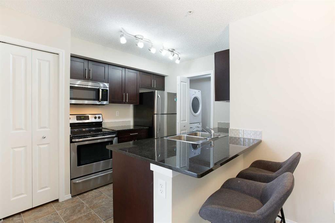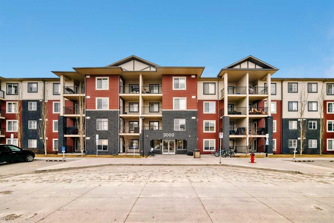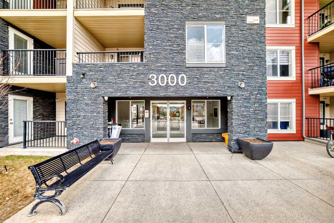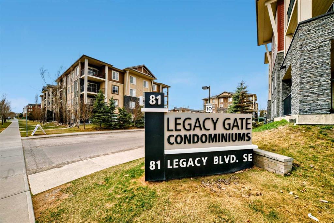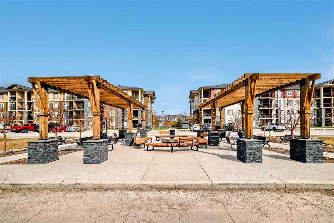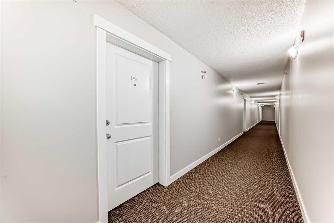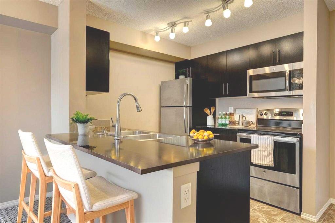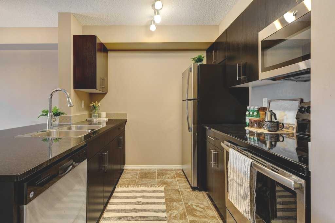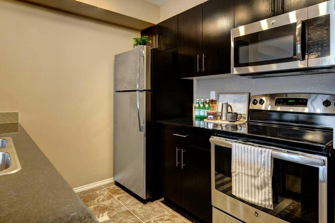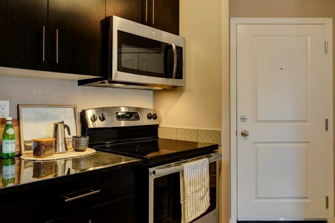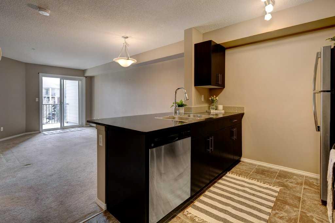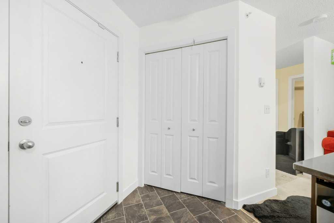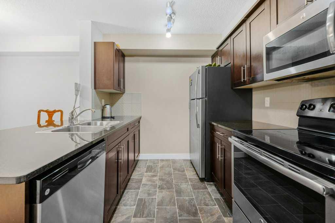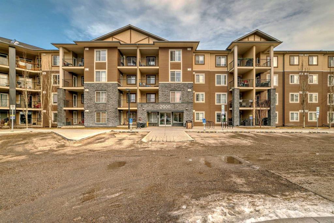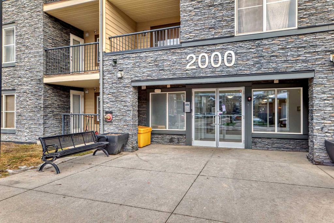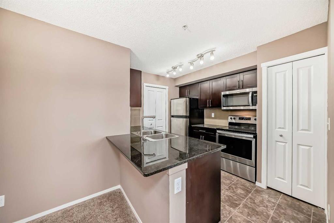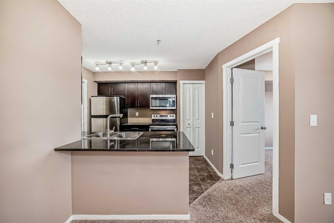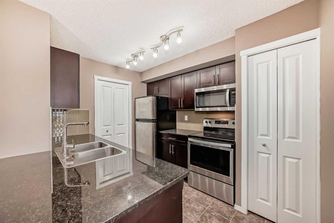3107, 215 Legacy Boulevard SE
Calgary T2X 3Z6
MLS® Number: A2206393
$ 254,999
1
BEDROOMS
1 + 0
BATHROOMS
531
SQUARE FEET
2016
YEAR BUILT
Welcome to Legacy Park, a sought-after complex in one of SE Calgary’s most vibrant communities. This quiet well-maintained 1-bedroom + den, 1-bathroom condo offers over 500 sq. ft. of thoughtfully designed living space, complete with a titled underground parking stall for added convenience and security. Step inside to discover a bright, open-concept layout, where large windows flood the living area with natural light. The modern kitchen features sleek dark cabinetry, quartz countertops, stainless steel appliances, and a breakfast bar—perfect for casual dining or entertaining. Sliding doors lead to a spacious patio, ideal for summer BBQs or relaxing outdoors. The generously sized bedroom provides comfort and tranquility, while the versatile den offers the perfect space for a home office, reading nook, or extra storage. A full 4-piece bathroom and in-suite laundry add to the home’s functionality. Situated in a prime location, this condo is just minutes from schools, shopping centers, restaurants, parks, and playgrounds. Enjoy seamless access to Stoney Trail and Macleod Trail, making commuting a breeze. Whether you're a first-time buyer, downsizer, or investor, this exceptional property is a fantastic opportunity. Schedule your private viewing today!
| COMMUNITY | Legacy |
| PROPERTY TYPE | Apartment |
| BUILDING TYPE | Low Rise (2-4 stories) |
| STYLE | Single Level Unit |
| YEAR BUILT | 2016 |
| SQUARE FOOTAGE | 531 |
| BEDROOMS | 1 |
| BATHROOMS | 1.00 |
| BASEMENT | |
| AMENITIES | |
| APPLIANCES | Dishwasher, Dryer, Electric Stove, Microwave Hood Fan, Refrigerator, Washer |
| COOLING | None |
| FIREPLACE | N/A |
| FLOORING | Carpet, Laminate |
| HEATING | Baseboard |
| LAUNDRY | In Unit |
| LOT FEATURES | |
| PARKING | Stall, Underground |
| RESTRICTIONS | Easement Registered On Title, Restrictive Covenant |
| ROOF | |
| TITLE | Fee Simple |
| BROKER | 2% Realty |
| ROOMS | DIMENSIONS (m) | LEVEL |
|---|---|---|
| Living Room | 12`4" x 9`9" | Main |
| Kitchen With Eating Area | 15`0" x 9`10" | Main |
| Den | 7`9" x 5`0" | Main |
| Bedroom - Primary | 9`1" x 10`9" | Main |
| 4pc Bathroom | 7`10" x 4`1" | Main |

