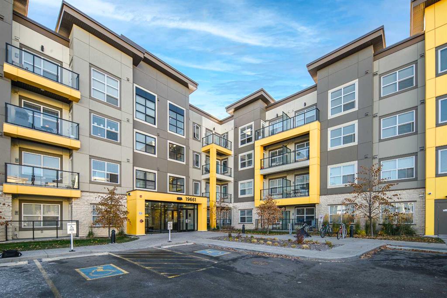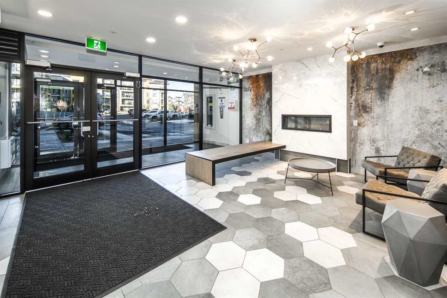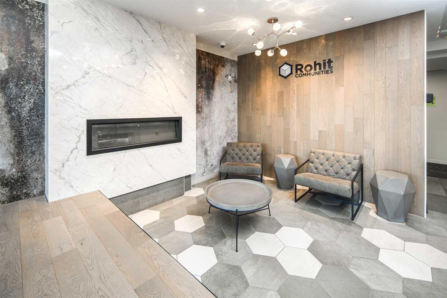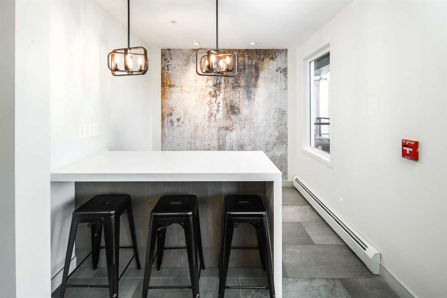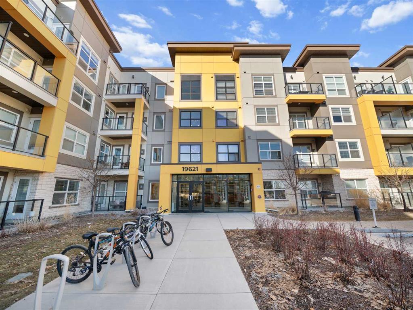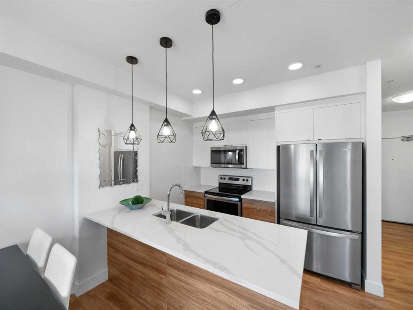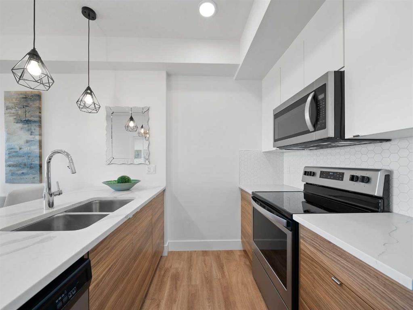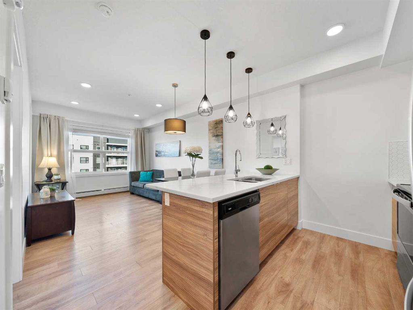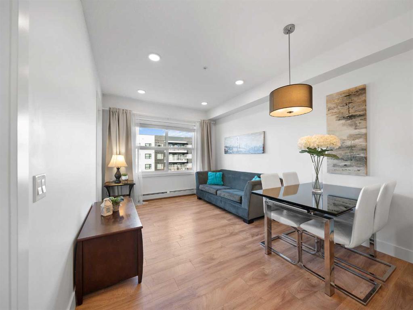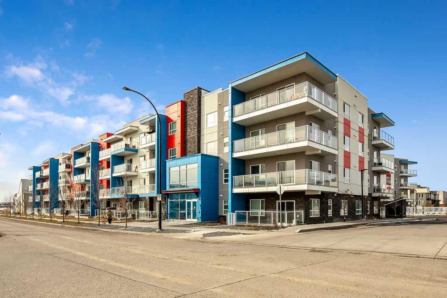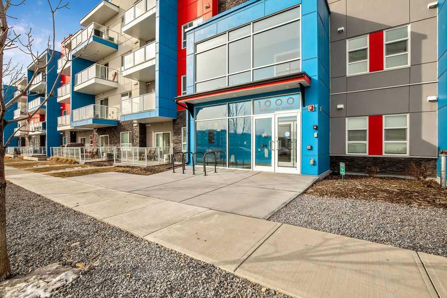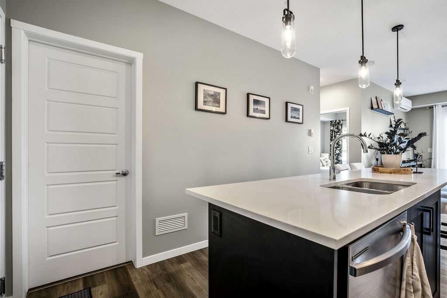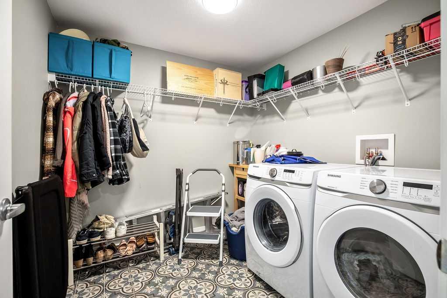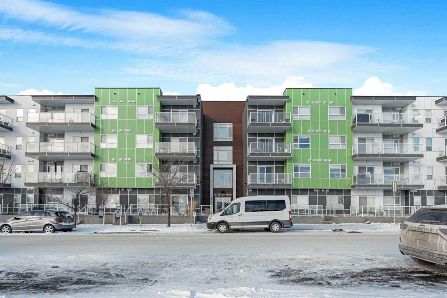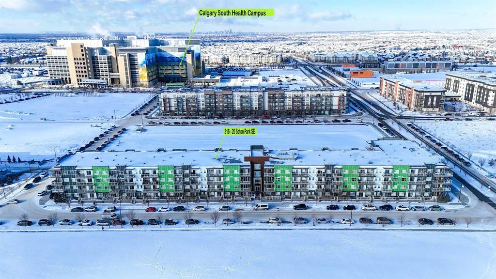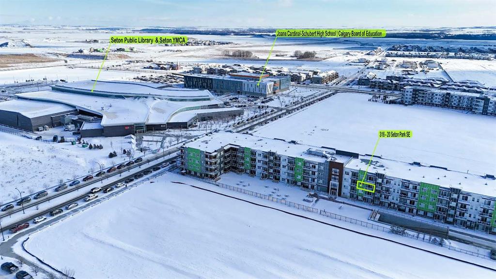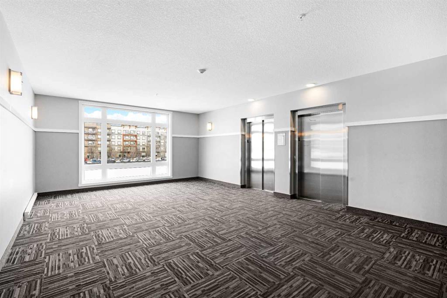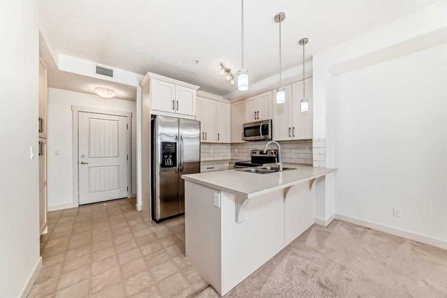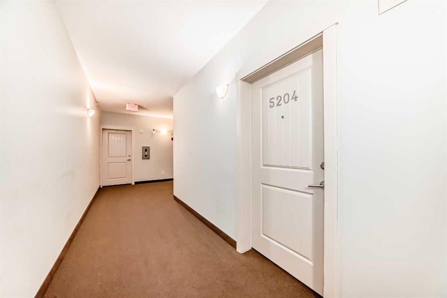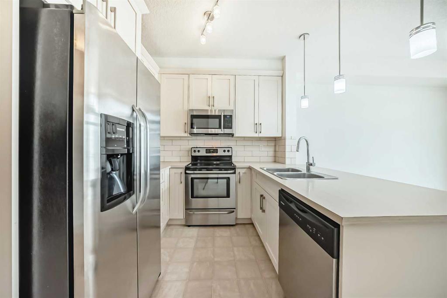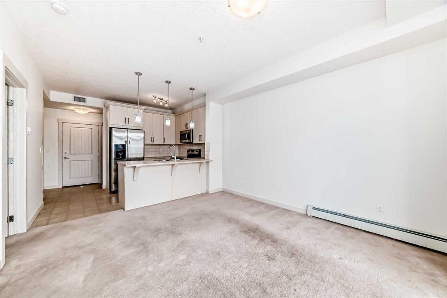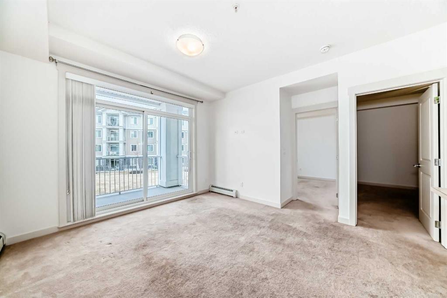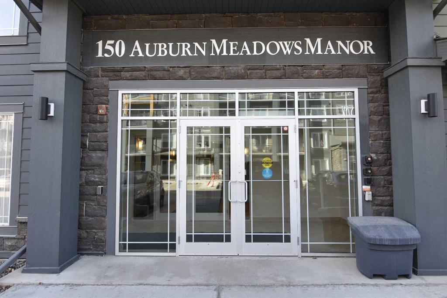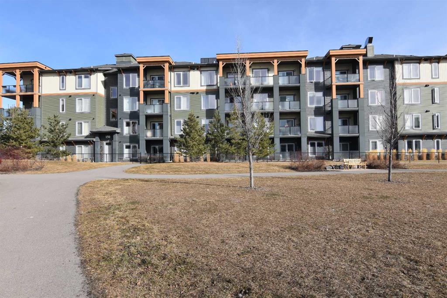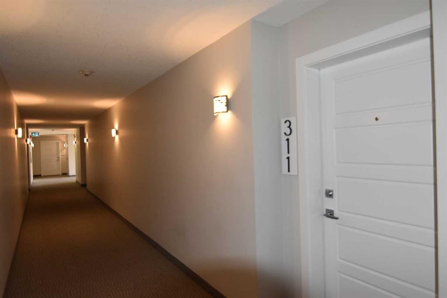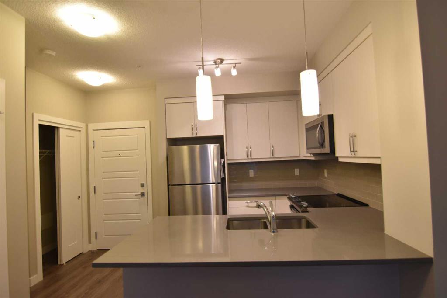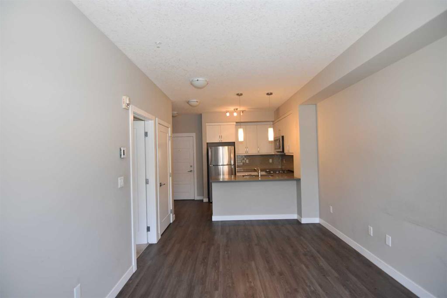3102, 3700 Seton Avenue SE
Calgary T3M 3X1
MLS® Number: A2203661
$ 249,900
1
BEDROOMS
1 + 0
BATHROOMS
499
SQUARE FEET
2026
YEAR BUILT
Discover modern urban living in Carr 2, a meticulously designed one-bedroom, one-bathroom residence offering 499 sq. ft. of well-planned living space. This thoughtfully crafted home features 9-foot ceilings, extra-large double-pane windows, and 8-foot-wide patio doors, allowing for an abundance of natural light and seamless access to a 98 sq. ft. private patio with a gas hookup—ideal for outdoor entertaining. The kitchen is appointed with quartz countertops, a full-height stylish backsplash, soft-close cabinetry, and premium stainless steel appliances. Convenience is further enhanced with in-suite laundry and underground titled parking. Strategically located near walking trails, shopping centers, South Campus Hospital, and Deerfoot Trail, this home offers unparalleled connectivity and accessibility. The Carr 2 is available for possession in June 2026 and includes a $10,000 upgrade credit for personalized enhancements. For peace of mind, this home is backed by Alberta New Home Warranty, ensuring long-term quality and security.
| COMMUNITY | Seton |
| PROPERTY TYPE | Apartment |
| BUILDING TYPE | Low Rise (2-4 stories) |
| STYLE | Single Level Unit |
| YEAR BUILT | 2026 |
| SQUARE FOOTAGE | 499 |
| BEDROOMS | 1 |
| BATHROOMS | 1.00 |
| BASEMENT | None |
| AMENITIES | |
| APPLIANCES | Electric Range, ENERGY STAR Qualified Appliances, ENERGY STAR Qualified Dishwasher, ENERGY STAR Qualified Dryer, ENERGY STAR Qualified Refrigerator, ENERGY STAR Qualified Washer, Microwave Hood Fan |
| COOLING | None |
| FIREPLACE | N/A |
| FLOORING | Vinyl Plank |
| HEATING | Hot Water, Natural Gas |
| LAUNDRY | In Unit |
| LOT FEATURES | |
| PARKING | Titled, Underground |
| RESTRICTIONS | Pet Restrictions or Board approval Required, Pets Allowed |
| ROOF | Asphalt Shingle |
| TITLE | Fee Simple |
| BROKER | RE/MAX Real Estate (Central) |
| ROOMS | DIMENSIONS (m) | LEVEL |
|---|---|---|
| Kitchen | 5`7" x 17`10" | Main |
| Dining Room | 9`7" x 6`5" | Main |
| Living Room | 9`7" x 8`4" | Main |
| Bedroom - Primary | 8`11" x 10`1" | Main |
| 4pc Bathroom | Main | |
| Laundry | Main |


























