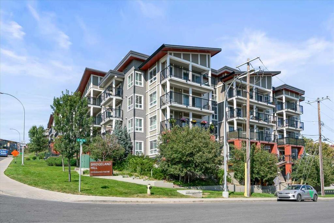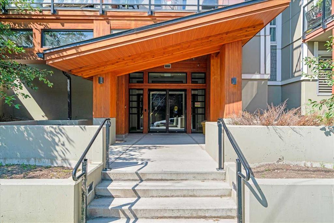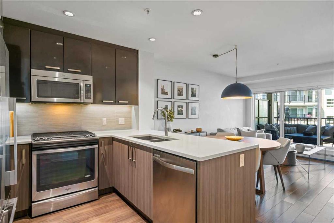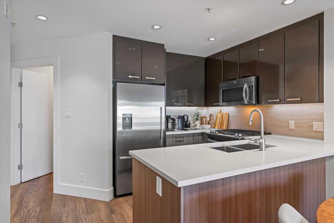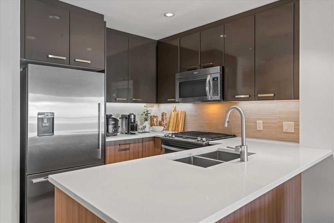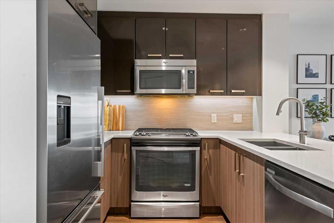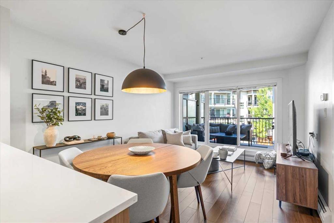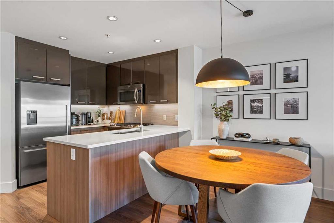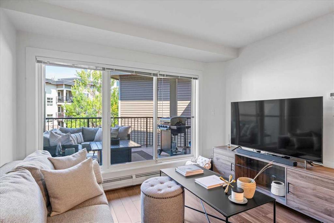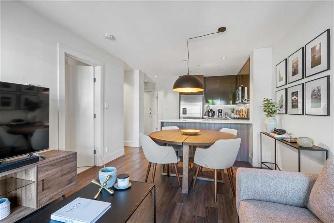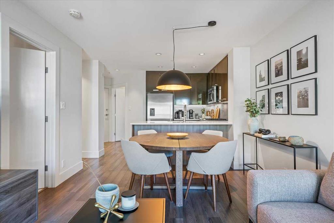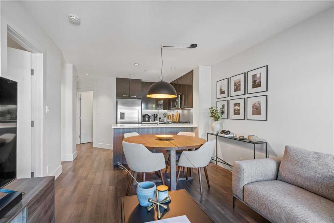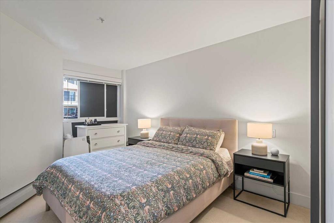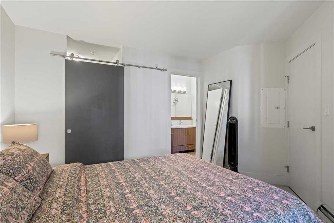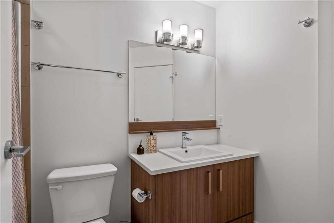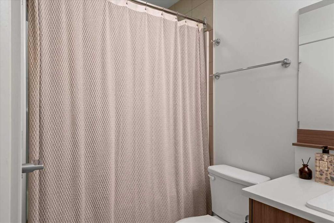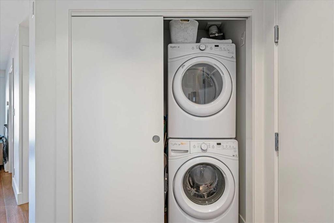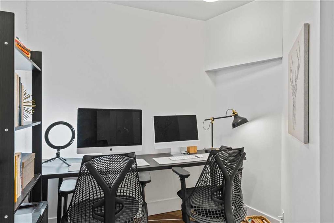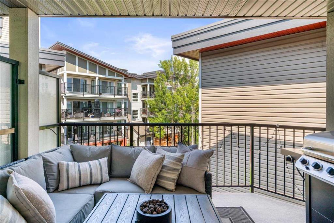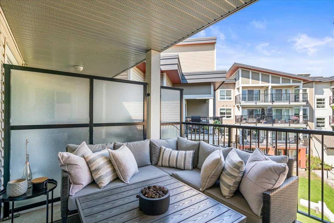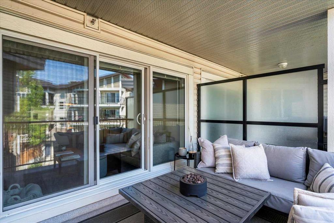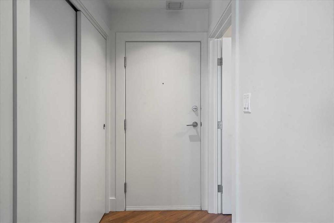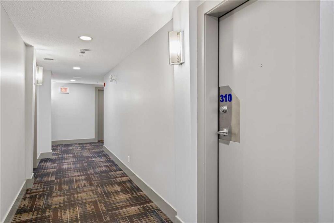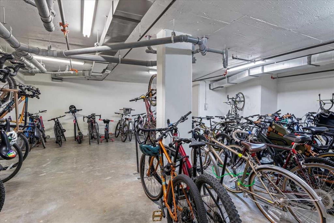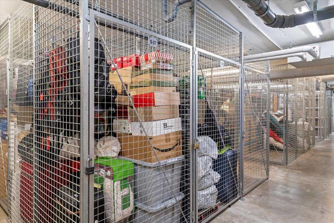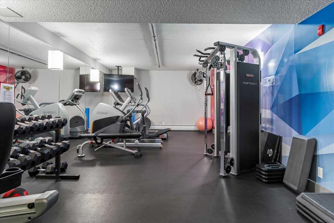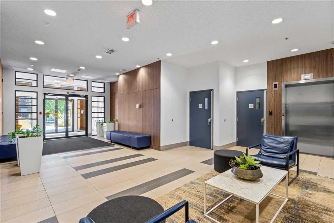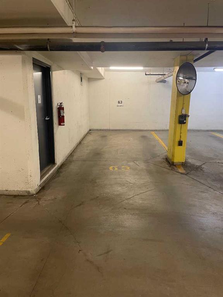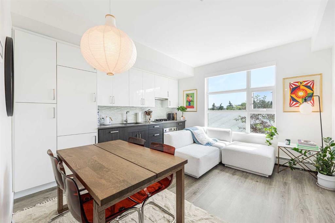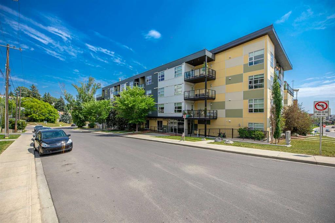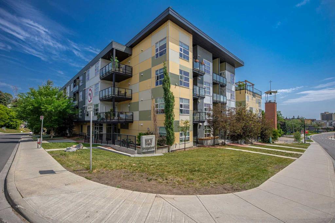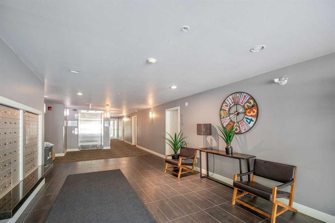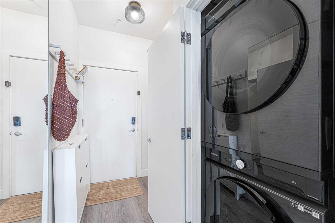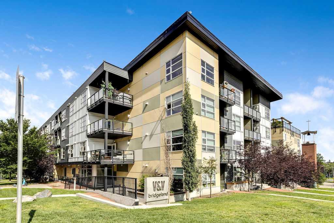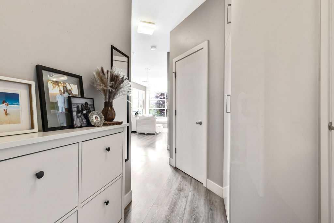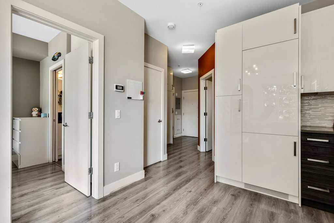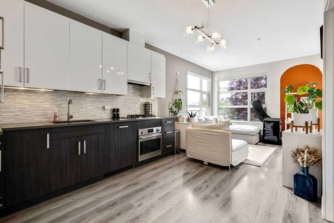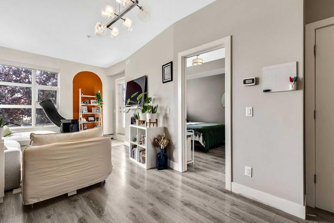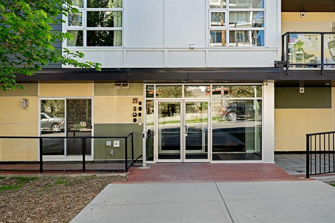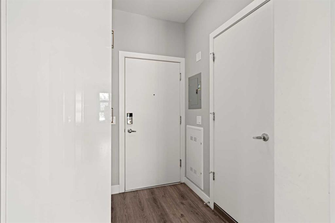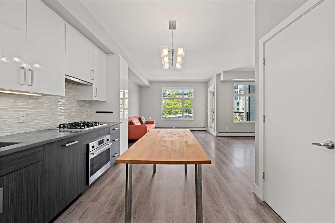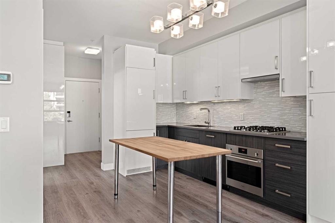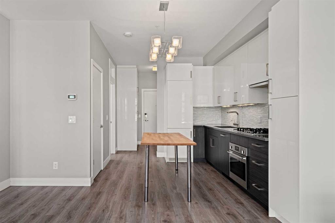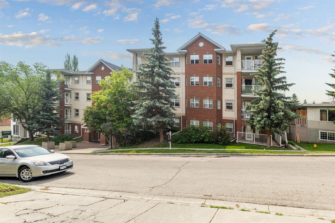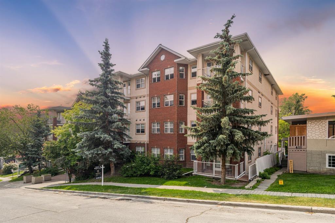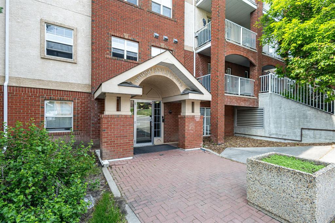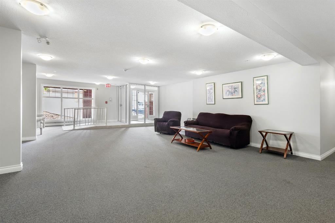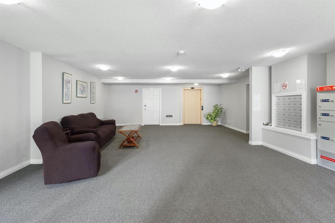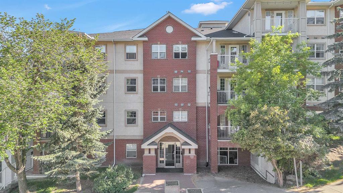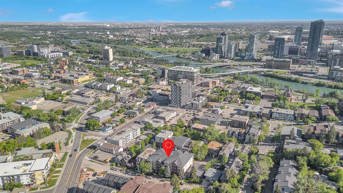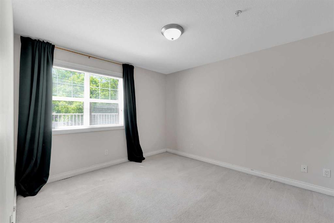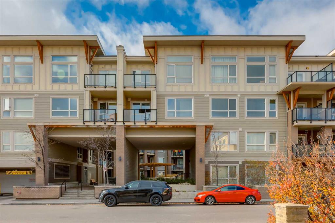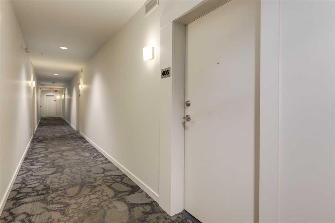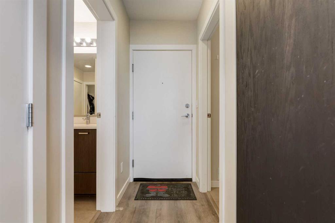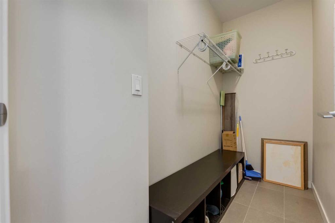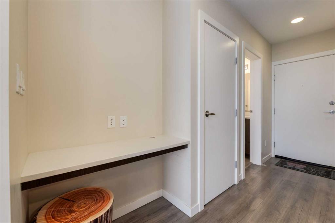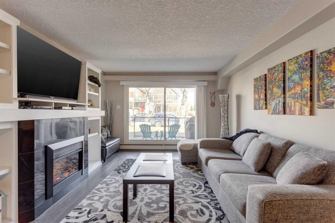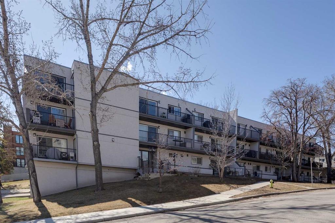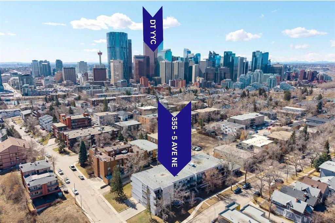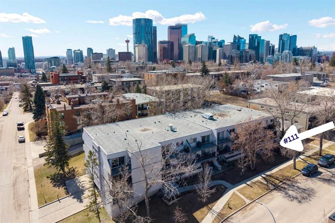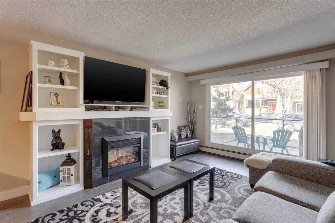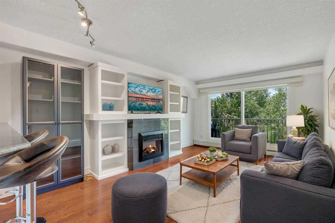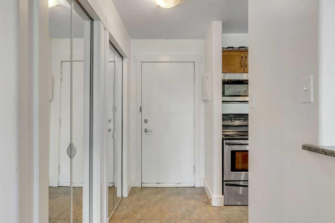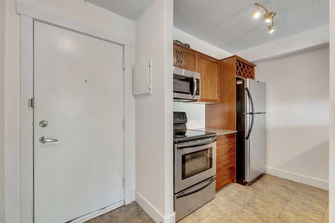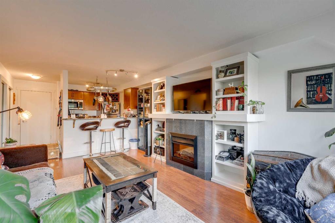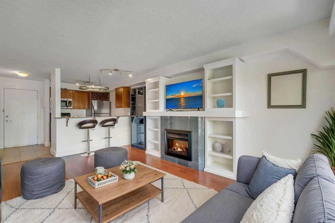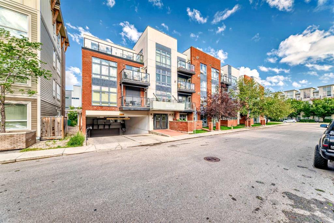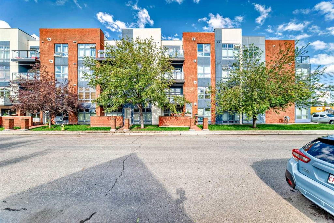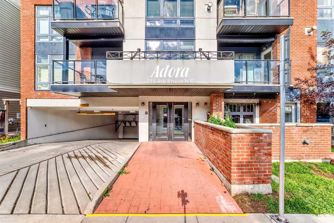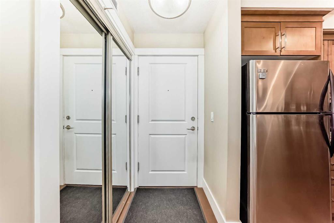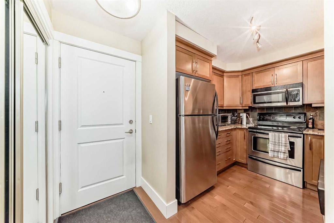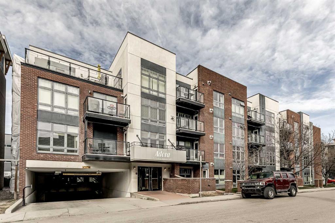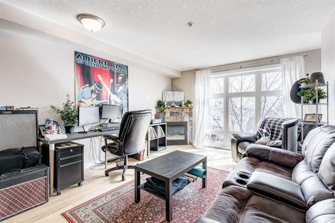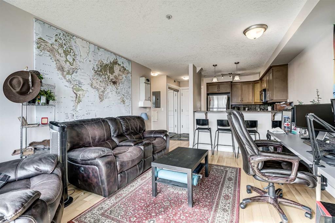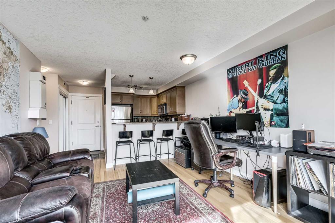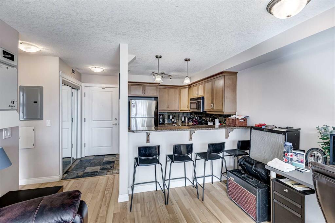310, 510 Edmonton Trail NE
Calgary T2E 3H1
MLS® Number: A2251282
$ 299,900
1
BEDROOMS
1 + 0
BATHROOMS
586
SQUARE FEET
2016
YEAR BUILT
Welcome to Bridgeland Hill! This 3rd floor unit is tucked away on the quiet side of this popular building, overlooking the serene courtyard. Inside, you’ll find a bright open concept floor plan designed for modern living and finished with a clean modern palette. The gorgeous kitchen features a gas stove, stainless steel appliance package, and quartz countertops, and flows seamlessly into the dining and living areas with direct access to a spacious private balcony — perfect for relaxing or entertaining. Notice the easy-to-maintain flooring throughout these spaces. A flex space, currently used as an office/den, provides extra functionality right off the entry. The large bedroom includes a generous closet, while the full 4-piece bathroom is just steps away. The layout offers a comfortable balance of style and practicality, with in-suite laundry, plenty of in-suite storage, and an additional storage locker. Bridgeland Hill is a modern, well-managed building that includes a fitness room, bike storage, and easy access to all of Bridgeland’s popular amenities. This peaceful setting, combined with a versatile floor plan and attractive price, makes this condo an exceptional opportunity.
| COMMUNITY | Bridgeland/Riverside |
| PROPERTY TYPE | Apartment |
| BUILDING TYPE | Low Rise (2-4 stories) |
| STYLE | Single Level Unit |
| YEAR BUILT | 2016 |
| SQUARE FOOTAGE | 586 |
| BEDROOMS | 1 |
| BATHROOMS | 1.00 |
| BASEMENT | |
| AMENITIES | |
| APPLIANCES | Dishwasher, Dryer, Gas Stove, Microwave, Washer, Window Coverings |
| COOLING | None |
| FIREPLACE | N/A |
| FLOORING | Carpet, Ceramic Tile, Laminate |
| HEATING | Baseboard |
| LAUNDRY | In Unit |
| LOT FEATURES | |
| PARKING | Parkade, Underground |
| RESTRICTIONS | Pet Restrictions or Board approval Required |
| ROOF | |
| TITLE | Fee Simple |
| BROKER | Royal LePage Benchmark |
| ROOMS | DIMENSIONS (m) | LEVEL |
|---|---|---|
| Kitchen | 11`1" x 9`2" | Main |
| Living Room | 11`2" x 13`10" | Main |
| Office | 7`8" x 7`8" | Main |
| Bedroom | 13`9" x 12`10" | Main |
| 4pc Bathroom | 5`10" x 8`11" | Main |

