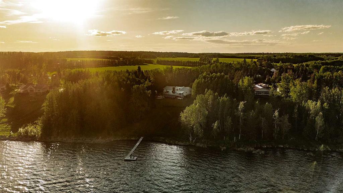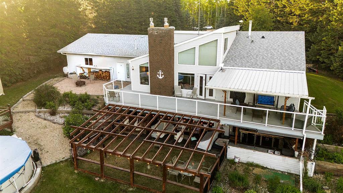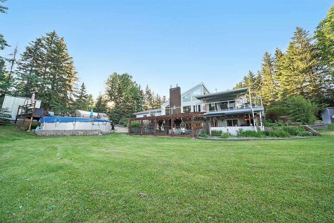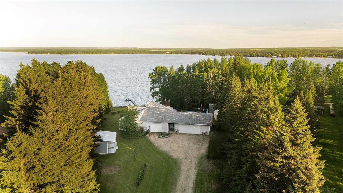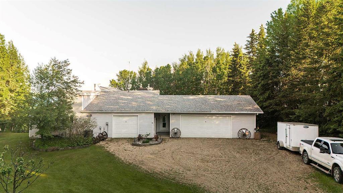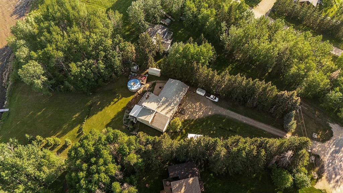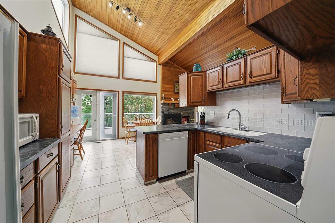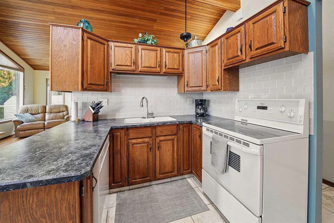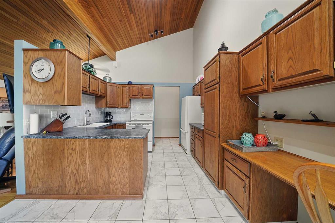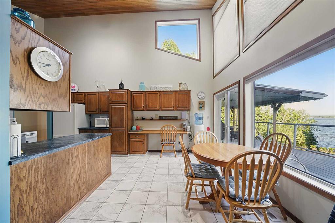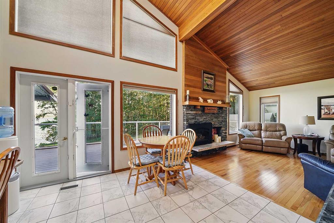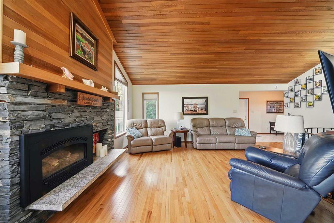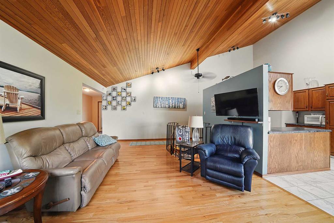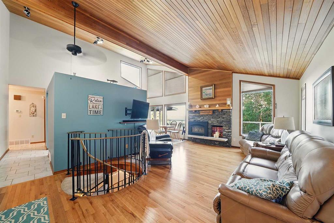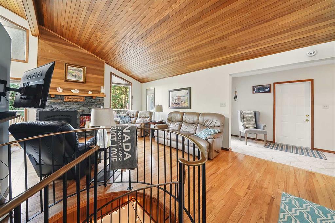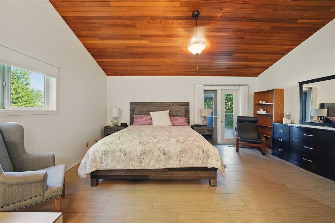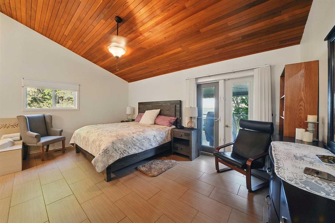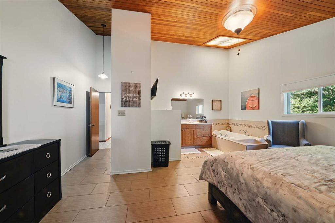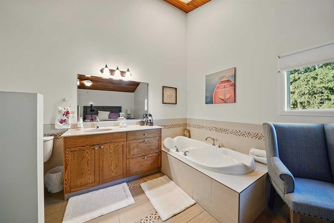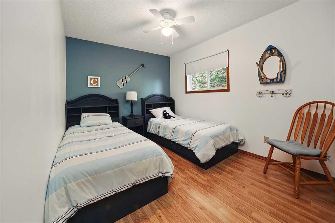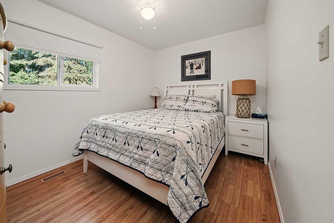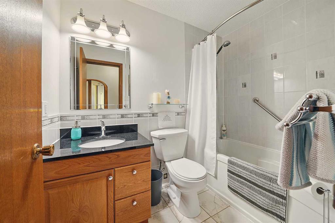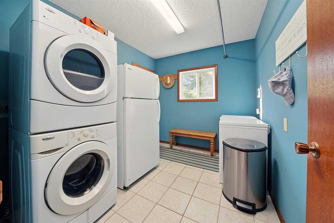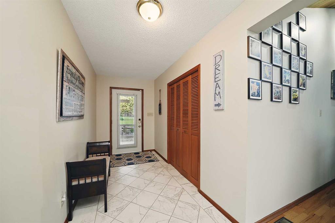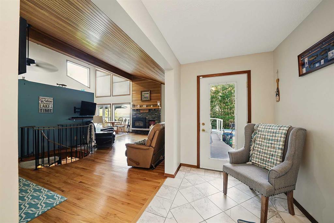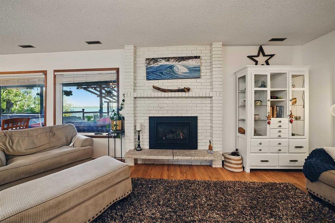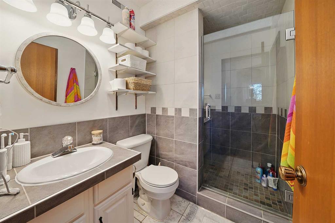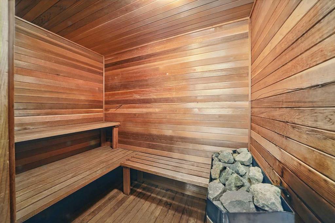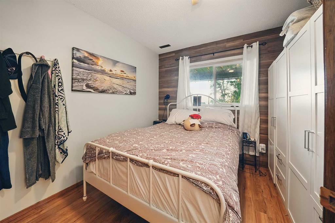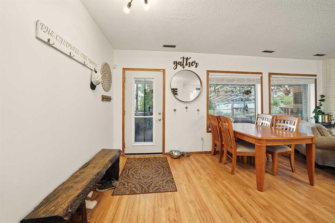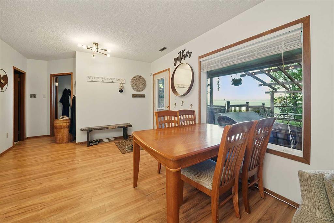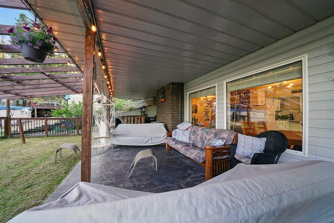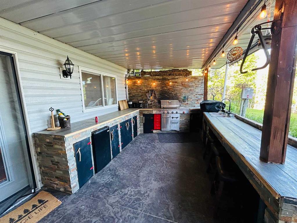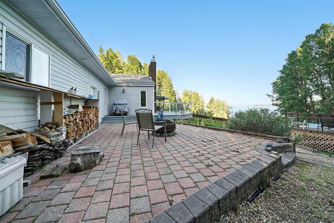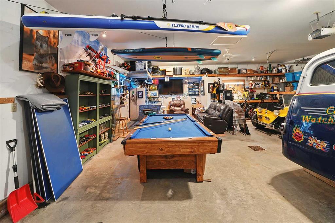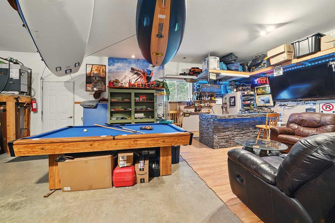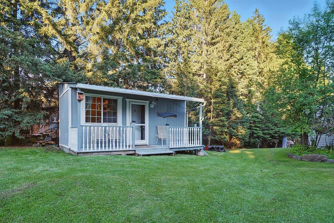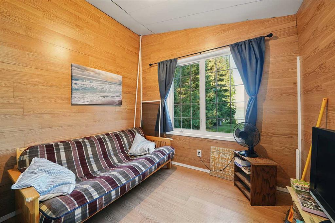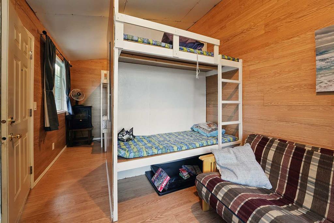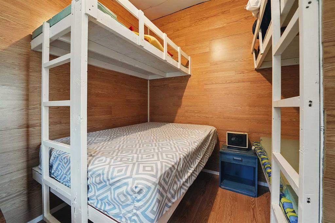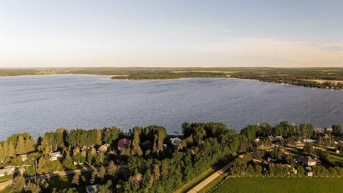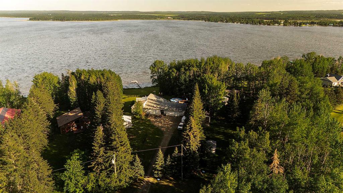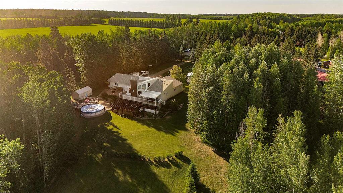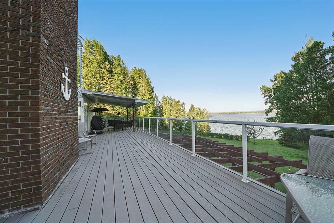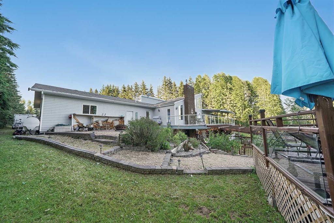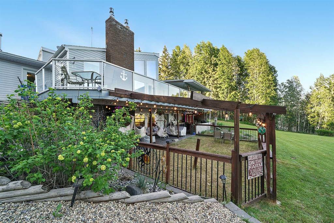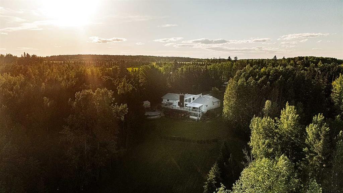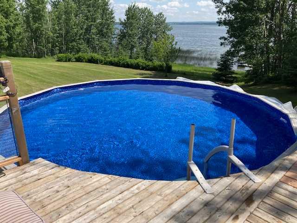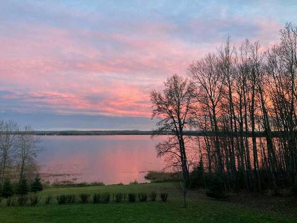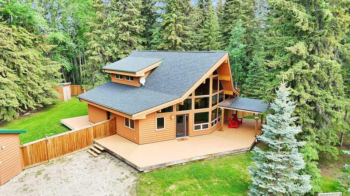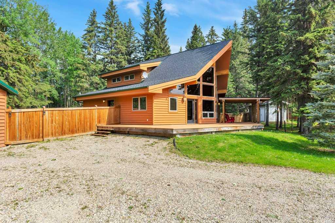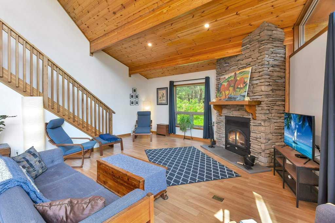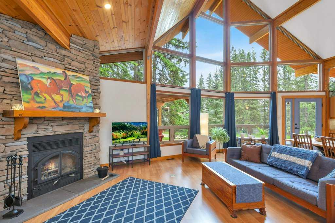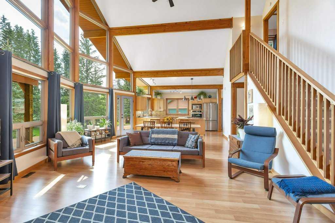31 61075, 462A Township
Rural Wetaskiwin No. 10, County of T0C 0T0
MLS® Number: A2225389
$ 779,000
4
BEDROOMS
3 + 0
BATHROOMS
1,435
SQUARE FEET
1980
YEAR BUILT
Tucked at the end of a peaceful teardrop road, this .58-acre beauty serves up serious “never-want-to-leave” vibes. You’d never guess from the driveway—flanked by a super-sized gas-heated single garage and an oversized double garage with in-floor heat—what’s waiting out back. But step through the breezeway and prepare to be wowed. This lakefront bungalow is the definition of hidden paradise. Inside, you’ll find 4 bedrooms and 3 bathrooms, including a fully suited walkout basement that flows seamlessly to an outdoor cooking area, perfect for entertaining. The air-jet soaker tub in the ensuite offers spa-level relaxation, while the cedar sauna and heated pool take it even further. The huge back deck overlooks the lake with unobstructed, million-dollar views and evening sunsets that never get old. Guests will love the 10x20 insulated bunkhouse with built-in bunks and power—perfect for summer sleepovers. Bonus features include central air, double-pane windows, a steel storage shed, and a 10x20 canvas tent for gear and toys. All of this sits on a beautifully landscaped lot with lush perennials, offering low-maintenance beauty and year-round color. Lake life, leveled up. This is the one you’ve been waiting for. Dishwasher is new, hot water tank within 5 years. Buck Lake is tucked in the rolling hills within the County of Wetaskiwin and offers some of the best fishing in Alberta. The lake has excellent access from both Calgary and Edmonton as it is located approximately 260 km from Calgary and 120 km from Edmonton. Buck Lake is an accessible vacation spot from anywhere in Alberta. Buck Lake lies just 20 minutes southeast of Drayton Valley and 70 km north of Rocky Mountain House. Both offer all the amenities that your relaxing vacation requires. From the views to the vibe, this home is what you've been after – come see it before it’s gone!
| COMMUNITY | West Point Beach |
| PROPERTY TYPE | Detached |
| BUILDING TYPE | House |
| STYLE | Bungalow |
| YEAR BUILT | 1980 |
| SQUARE FOOTAGE | 1,435 |
| BEDROOMS | 4 |
| BATHROOMS | 3.00 |
| BASEMENT | Crawl Space, Finished, Full, Suite, Walk-Out To Grade |
| AMENITIES | |
| APPLIANCES | Bar Fridge, Central Air Conditioner, Dishwasher, Electric Stove, Freezer, Garage Control(s), Microwave, Refrigerator, Stove(s), Washer/Dryer, Window Coverings |
| COOLING | Central Air |
| FIREPLACE | Electric |
| FLOORING | Ceramic Tile, Hardwood |
| HEATING | Forced Air, Natural Gas, See Remarks |
| LAUNDRY | Laundry Room, Main Level |
| LOT FEATURES | Beach, Brush, Environmental Reserve, Fruit Trees/Shrub(s), Lake, Landscaped, Lawn, Open Lot, Views, Waterfront |
| PARKING | Double Garage Attached, Driveway, Garage Door Opener, Heated Garage, Insulated, Oversized, Single Garage Attached |
| RESTRICTIONS | None Known |
| ROOF | Asphalt |
| TITLE | Fee Simple |
| BROKER | CIR Realty |
| ROOMS | DIMENSIONS (m) | LEVEL |
|---|---|---|
| 3pc Bathroom | 7`11" x 5`4" | Basement |
| Bedroom | 12`2" x 9`8" | Basement |
| Dining Room | 12`2" x 13`1" | Basement |
| Kitchen | 8`7" x 9`7" | Basement |
| Game Room | 20`6" x 18`8" | Basement |
| Furnace/Utility Room | 8`5" x 7`2" | Basement |
| Sauna | 7`9" x 5`0" | Basement |
| 3pc Ensuite bath | 0`0" x 0`0" | Main |
| 4pc Bathroom | 8`0" x 4`10" | Main |
| Bedroom | 13`5" x 9`3" | Main |
| Dining Room | 9`2" x 11`6" | Main |
| Foyer | 19`0" x 6`6" | Main |
| Kitchen | 8`2" x 11`2" | Main |
| Laundry | 9`10" x 7`11" | Main |
| Bedroom - Primary | 17`4" x 17`8" | Main |
| Bedroom | 11`7" x 8`11" | Main |
| Living Room | 21`1" x 13`5" | Main |

