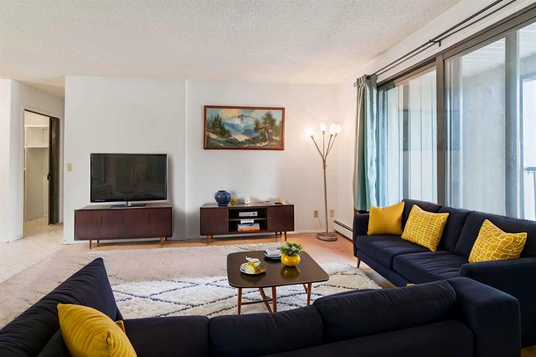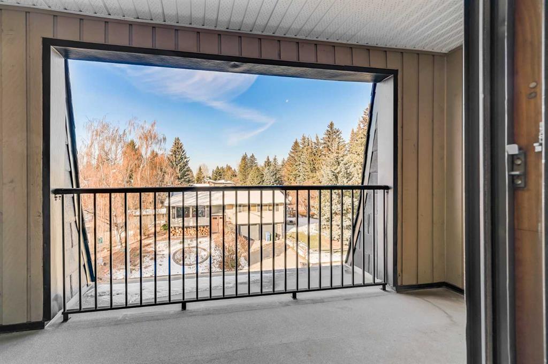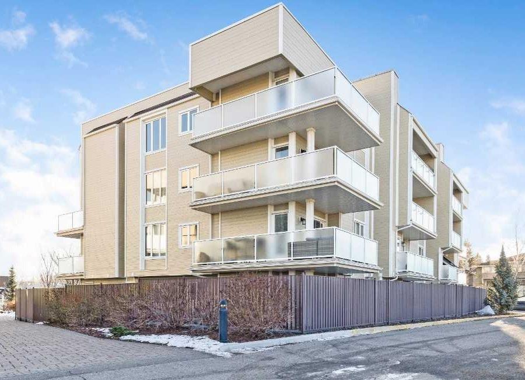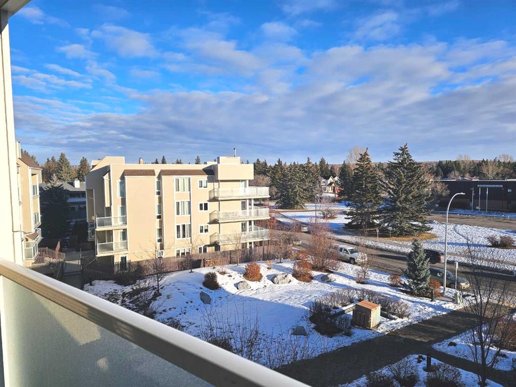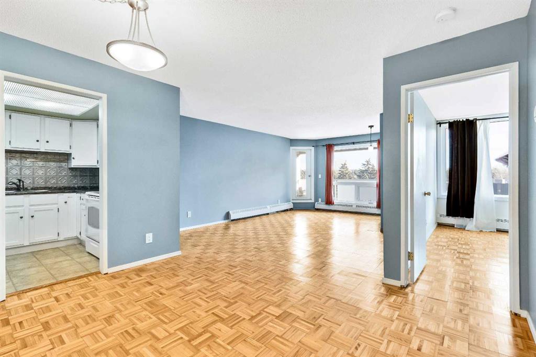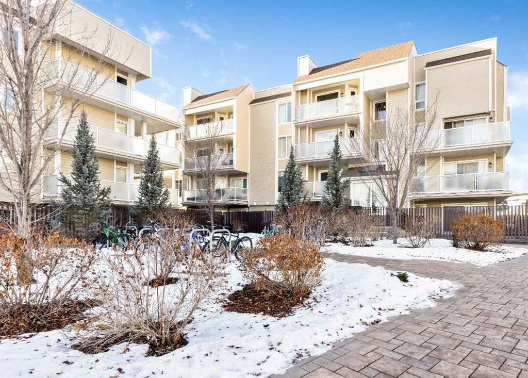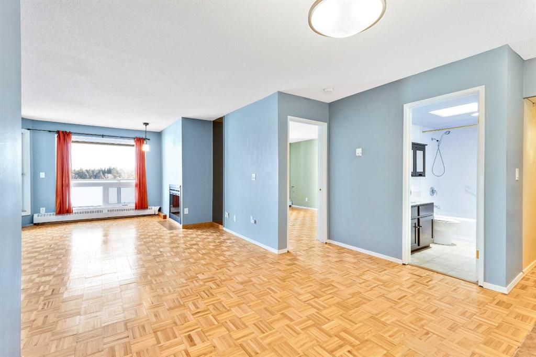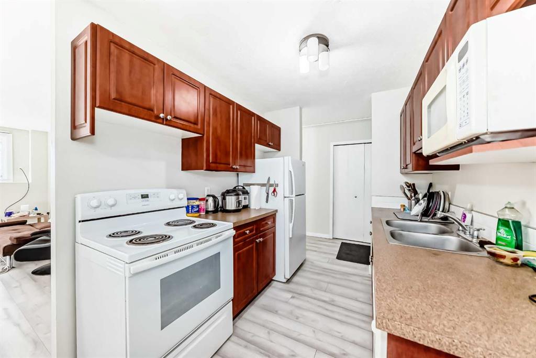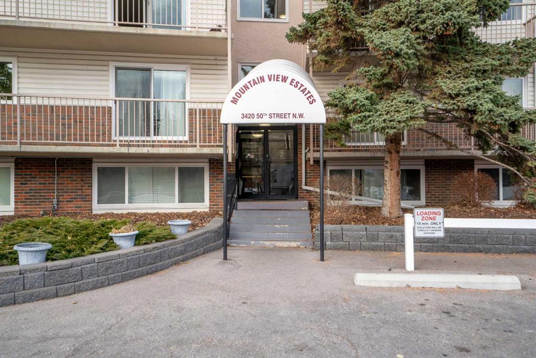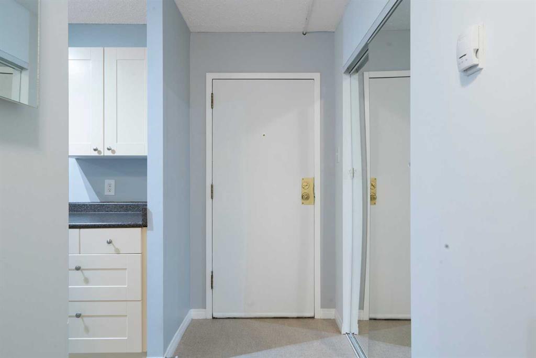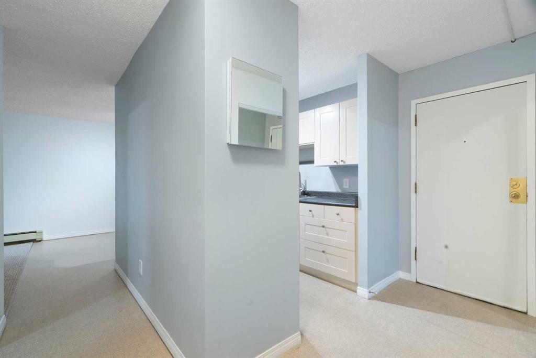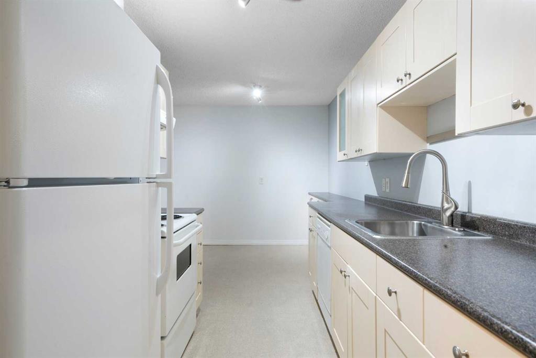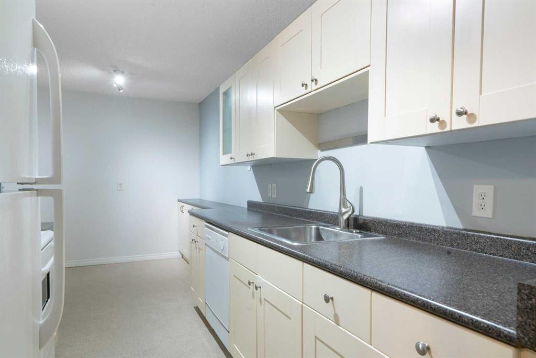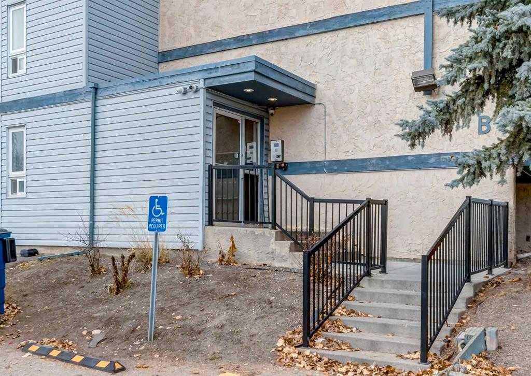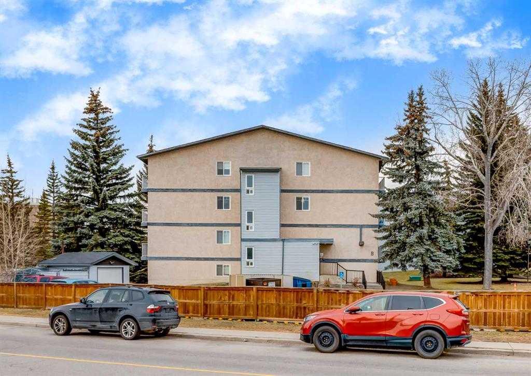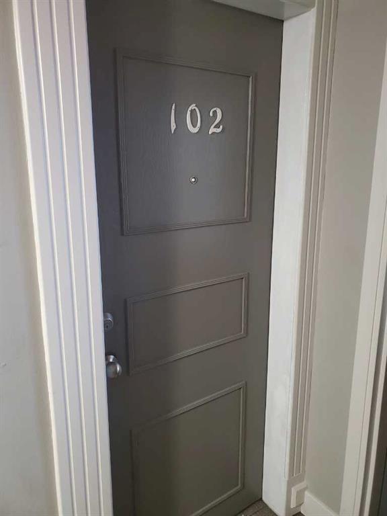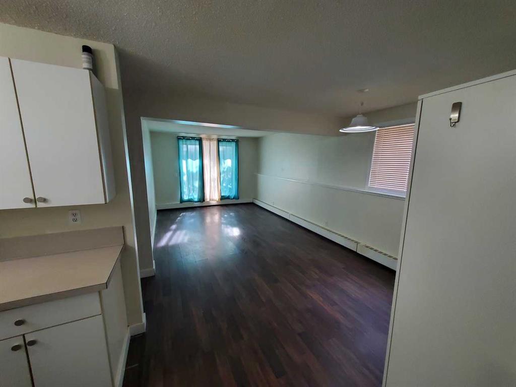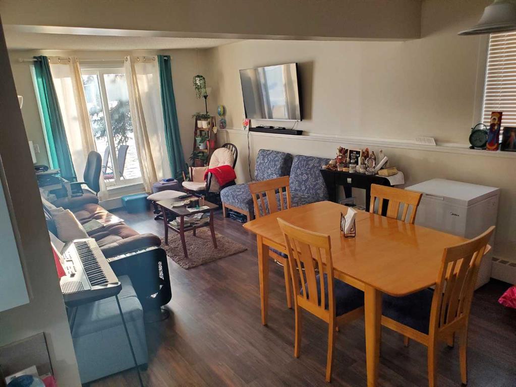308, 4603 Varsity Drive NW
Calgary T3A 2V7
MLS® Number: A2195260
$ 220,000
1
BEDROOMS
1 + 0
BATHROOMS
530
SQUARE FEET
1978
YEAR BUILT
This 1-bedroom, 1-bathroom condo in Varsity Towers has been updated with new flooring and fresh paint, offering a refreshed and inviting living space. This unit is positioned in the North Tower and provides convenient access to the building’s extensive amenities. The interior features a bright living area with a built-in fireplace, creating a warm and comfortable setting. Large windows let in natural light, complementing a modern, open-concept layout. The kitchen includes granite countertops, while in-suite laundry adds everyday convenience. A built-in desk with overhead cabinetry in the bedroom offers a dedicated workspace or vanity area, maximizing functionality. An assigned outdoor parking stall (#229) is included. Varsity Towers offers a range of amenities, including an indoor swimming pool, hot tub, gym, steam rooms, and a resident library with a cozy fireplace. The entertainment lounge is equipped with a pool table, shuffleboard, darts, and card tables, perfect for social gatherings. Outdoor spaces include a garden with a gazebo and BBQ facilities and a rooftop patio with city and mountain views. Condo fees cover all utilities, making this a worry-free living experience. It is located near Market Mall, U of C, Foothills Hospital, and the Children's Hospital, with shops, restaurants, and major roadways nearby.
| COMMUNITY | Varsity |
| PROPERTY TYPE | Apartment |
| BUILDING TYPE | High Rise (5+ stories) |
| STYLE | Apartment |
| YEAR BUILT | 1978 |
| SQUARE FOOTAGE | 530 |
| BEDROOMS | 1 |
| BATHROOMS | 1.00 |
| BASEMENT | |
| AMENITIES | |
| APPLIANCES | Dishwasher, Dryer, Electric Range, Microwave Hood Fan, Refrigerator, Washer, Window Coverings |
| COOLING | None |
| FIREPLACE | Gas |
| FLOORING | Vinyl |
| HEATING | Baseboard |
| LAUNDRY | In Unit |
| LOT FEATURES | |
| PARKING | Assigned, Stall |
| RESTRICTIONS | Board Approval, Short Term Rentals Not Allowed |
| ROOF | |
| TITLE | Fee Simple |
| BROKER | eXp Realty |
| ROOMS | DIMENSIONS (m) | LEVEL |
|---|---|---|
| Living Room | 10`9" x 9`3" | Main |
| Kitchen | 9`2" x 6`11" | Main |
| Bedroom - Primary | 12`0" x 10`3" | Main |
| 4pc Bathroom | 7`5" x 4`9" | Main |











































