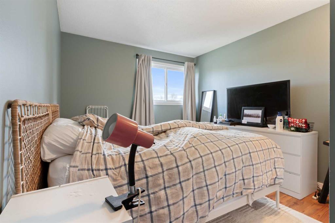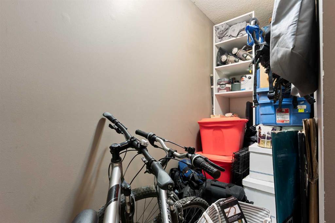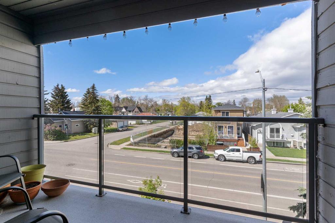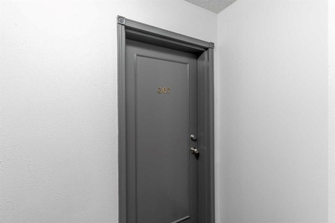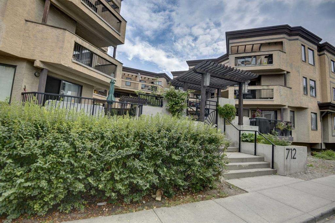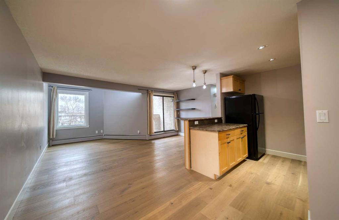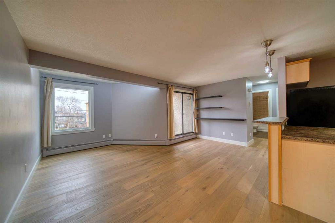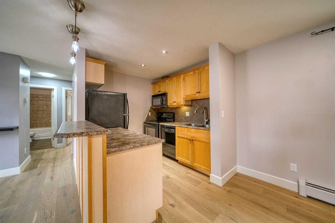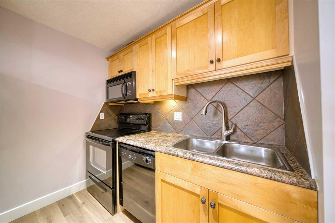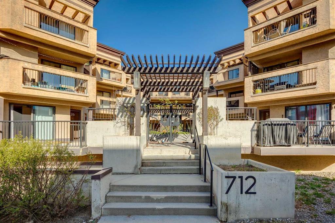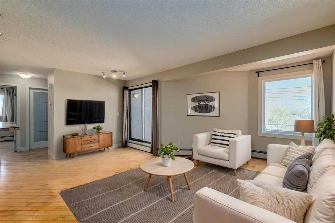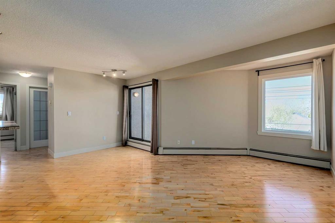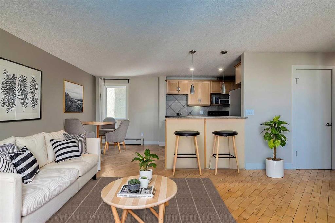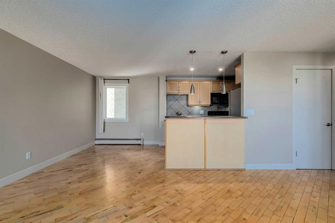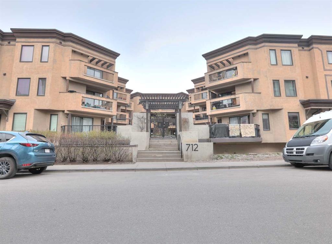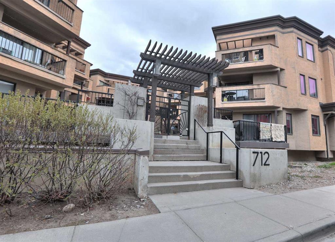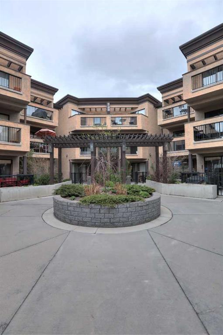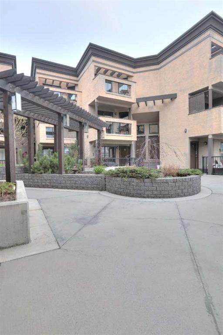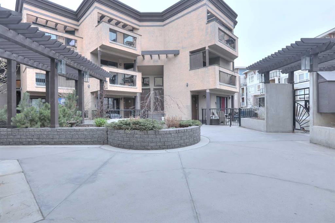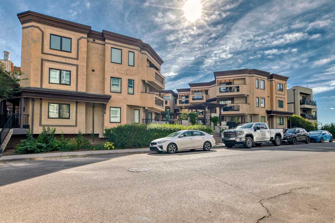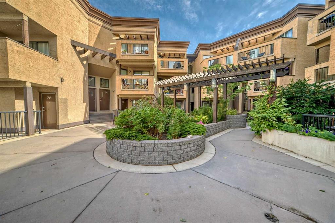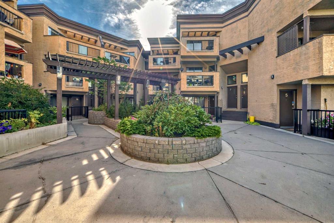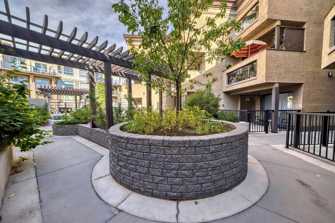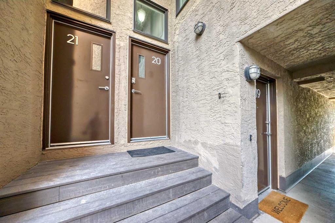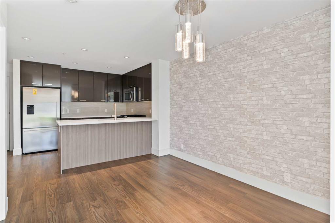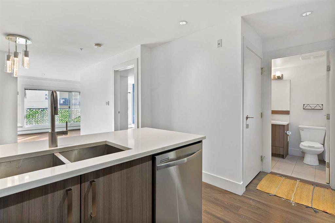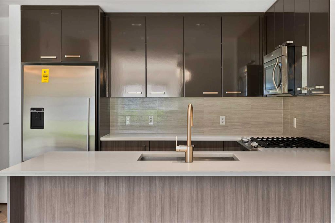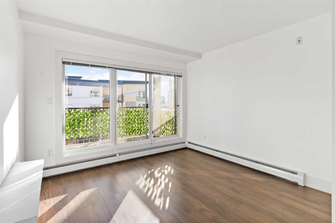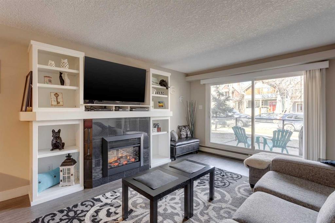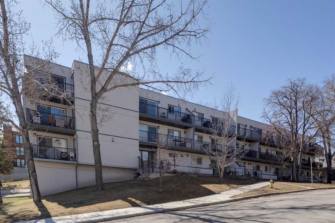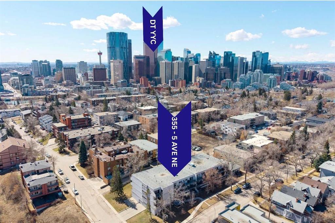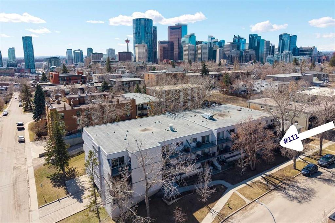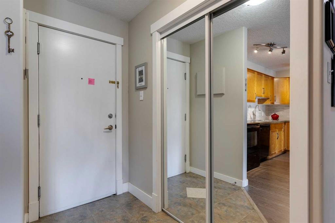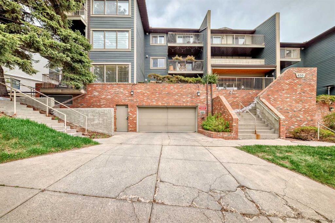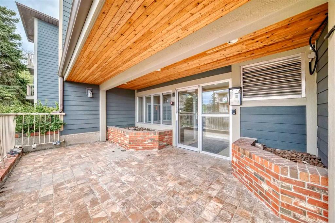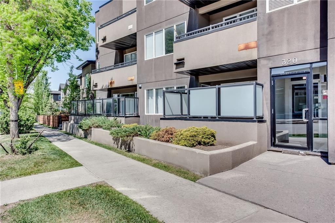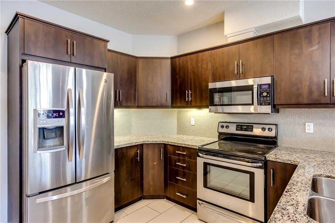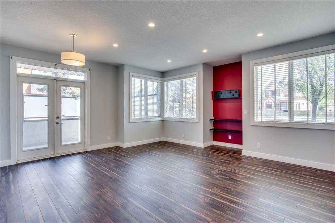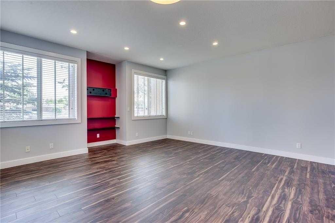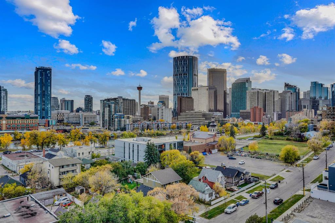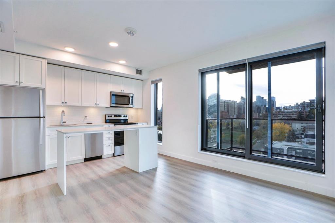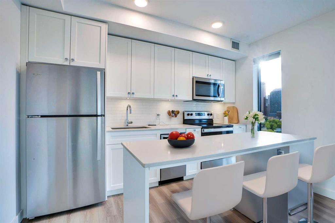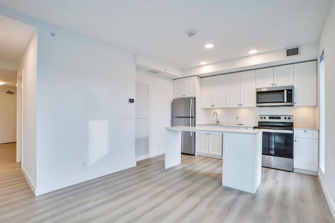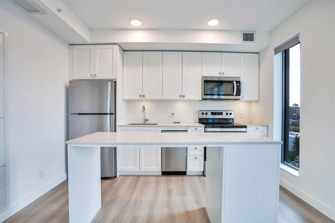307, 611 8 Avenue NE
Calgary T2E6X3
MLS® Number: A2221826
$ 249,900
2
BEDROOMS
1 + 0
BATHROOMS
833
SQUARE FEET
1977
YEAR BUILT
Welcome to this beautifully bright and spacious 2-bedroom corner unit, perfectly located in one of the most desirable inner-city neighborhoods. This single-level condo offers an ideal blend of comfort, convenience, and urban lifestyle. Step inside to find more than 800 SF filled with natural light from large windows on two sides. The galley kitchen with new appliances flows seamlessly into the living and dining areas, creating a perfect space for both everyday living and entertaining. Enjoy the benefits of being just steps away from everything you need — walk to nearby transit stops, top-rated schools, shopping centers, and trendy local cafes. Located directly across from a beautiful park, this home offers the perfect balance of city life and green space. Commuters and students alike will love the quick access to downtown, SAIT, and ACAD, making this an ideal location for professionals, creatives, and investors. Highlights: Bright corner unit with large windows, 2 spacious bedrooms Single-level living for ease and comfort Across from park, near schools, shopping & transit Minutes to downtown, SAIT & ACAD Don’t miss this rare opportunity to own a stylish and convenient inner-city home. Book your private viewing today!
| COMMUNITY | Renfrew |
| PROPERTY TYPE | Apartment |
| BUILDING TYPE | Low Rise (2-4 stories) |
| STYLE | Single Level Unit |
| YEAR BUILT | 1977 |
| SQUARE FOOTAGE | 833 |
| BEDROOMS | 2 |
| BATHROOMS | 1.00 |
| BASEMENT | |
| AMENITIES | |
| APPLIANCES | Dishwasher, Electric Stove, Microwave Hood Fan, Refrigerator |
| COOLING | None |
| FIREPLACE | N/A |
| FLOORING | Laminate |
| HEATING | Hot Water, Natural Gas |
| LAUNDRY | Common Area |
| LOT FEATURES | |
| PARKING | Stall |
| RESTRICTIONS | Pet Restrictions or Board approval Required |
| ROOF | Tar/Gravel |
| TITLE | Fee Simple |
| BROKER | TREC The Real Estate Company |
| ROOMS | DIMENSIONS (m) | LEVEL |
|---|---|---|
| Bedroom | 8`7" x 11`1" | Main |
| Bedroom - Primary | 10`1" x 14`3" | Main |
| 4pc Bathroom | 8`11" x 5`1" | Main |
| Dining Room | 8`3" x 14`1" | Main |
| Kitchen | 9`3" x 8`1" | Main |
| Storage | 5`9" x 9`10" | Main |
| Living Room | 12`6" x 14`8" | Suite |

















