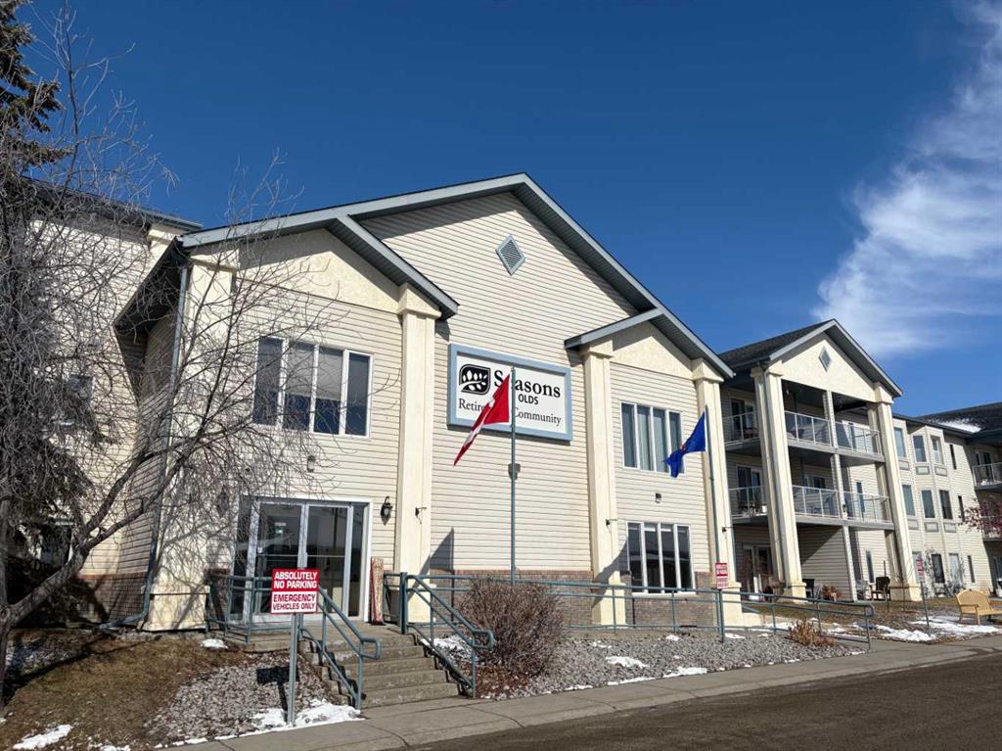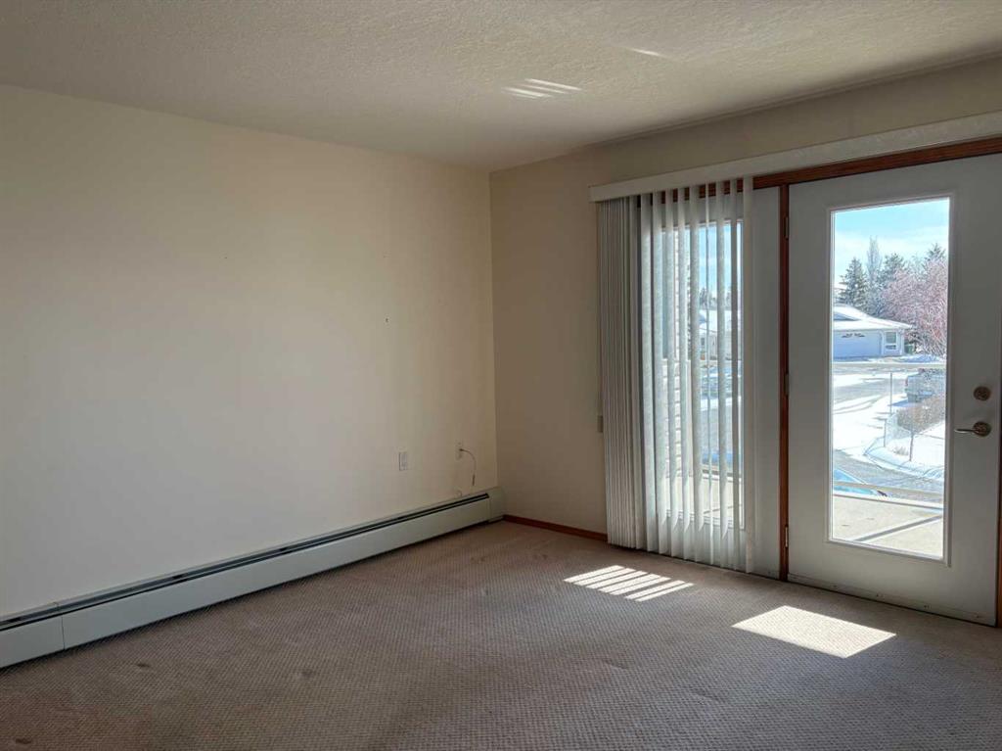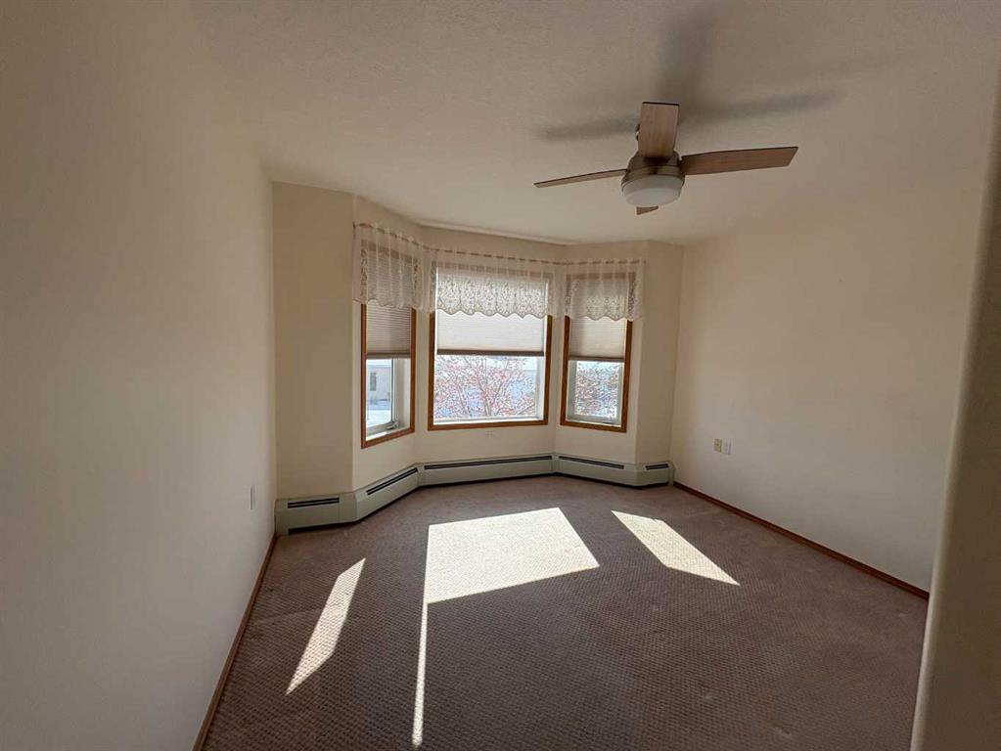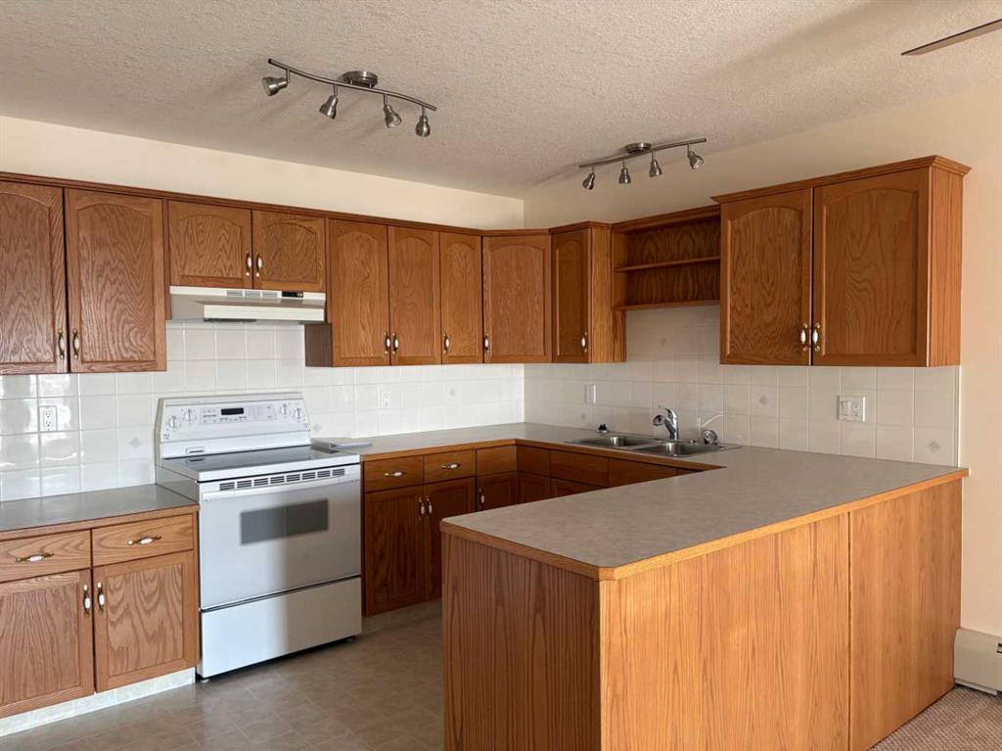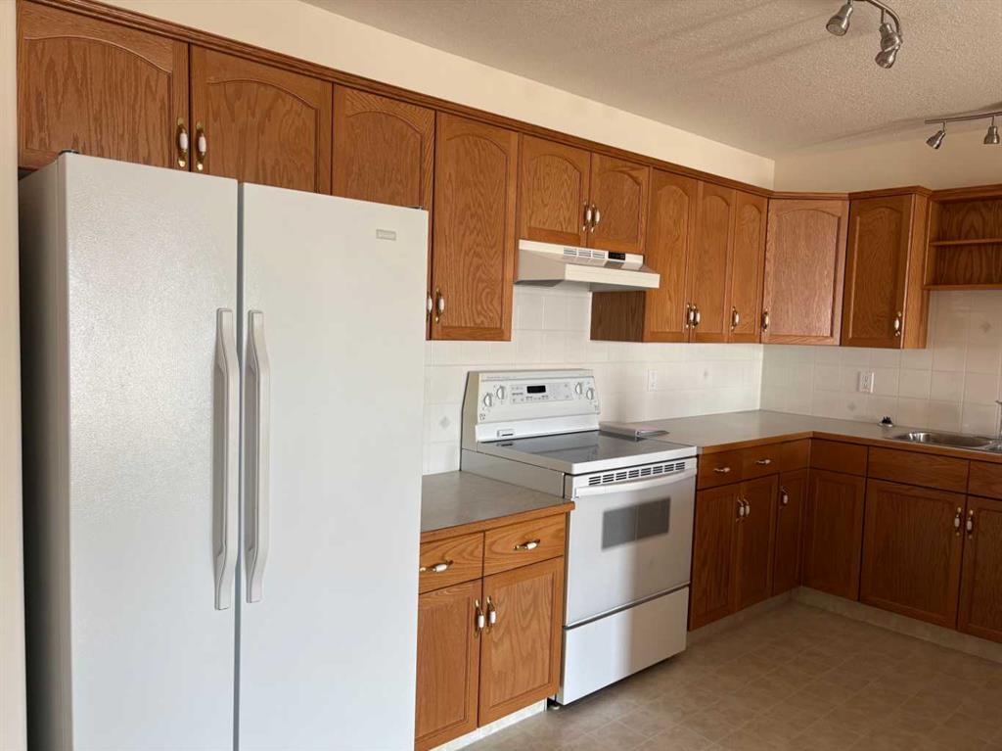$ 250,000
2
BEDROOMS
2 + 0
BATHROOMS
1,011
SQUARE FEET
1999
YEAR BUILT
Welcome to this lovely, 2-bedroom home with 2 full baths and offering beautiful mountain views. With a large kitchen, ample dining area and a cozy living room, this apartment has just the right amount of space. The convenience of in-suite laundry and plenty of storage are also sure to be appreciated. A large, west-facing balcony is screened-in for added privacy and comfort and provides an additional storage enclosure. In addition to the heated parking stall in the parkade, there is extra parking outside the building. Whitewater Way is a 55+ building, with a wonderful sense of community with its many social amenities and the location offers easy access to shopping, medical services, Tim Horton’s and the Legion. Call your favourite Realtor to book your showing today!
| COMMUNITY | |
| PROPERTY TYPE | Apartment |
| BUILDING TYPE | Low Rise (2-4 stories) |
| STYLE | Single Level Unit |
| YEAR BUILT | 1999 |
| SQUARE FOOTAGE | 1,011 |
| BEDROOMS | 2 |
| BATHROOMS | 2.00 |
| BASEMENT | None |
| AMENITIES | |
| APPLIANCES | Dishwasher, Electric Stove, Garburator, Microwave Hood Fan, Refrigerator, Washer/Dryer Stacked, Window Coverings |
| COOLING | Wall/Window Unit(s) |
| FIREPLACE | N/A |
| FLOORING | Carpet, Vinyl Plank |
| HEATING | Baseboard, Hot Water, Natural Gas |
| LAUNDRY | In Unit |
| LOT FEATURES | |
| PARKING | Assigned, Heated Garage, Parkade, Secured, Workshop in Garage |
| RESTRICTIONS | Adult Living, Non-Smoking Building, Pets Not Allowed |
| ROOF | Asphalt |
| TITLE | Fee Simple |
| BROKER | CIR Realty |
| ROOMS | DIMENSIONS (m) | LEVEL |
|---|---|---|
| Bedroom - Primary | 16`9" x 9`6" | Main |
| Bedroom | 10`9" x 8`8" | Main |
| Living Room | 13`5" x 11`4" | Main |
| Dining Room | 14`4" x 9`1" | Main |
| Kitchen | 10`5" x 10`5" | Main |
| Laundry | 8`1" x 7`9" | Main |
| 3pc Ensuite bath | 0`0" x 0`0" | Main |
| 4pc Bathroom | 0`0" x 0`0" | Main |






















